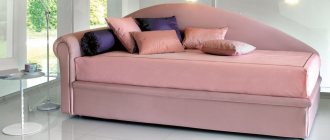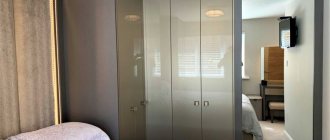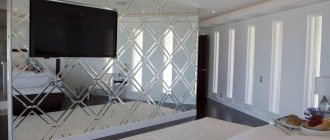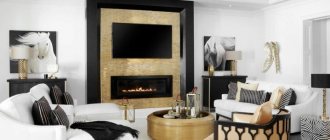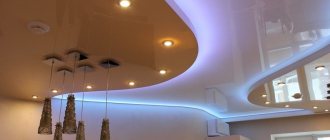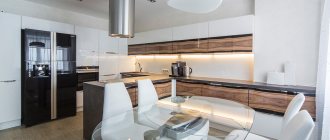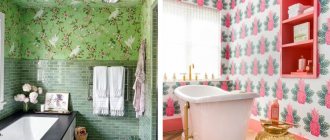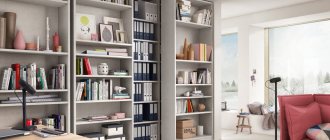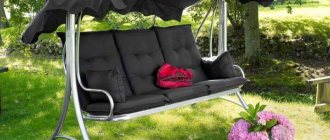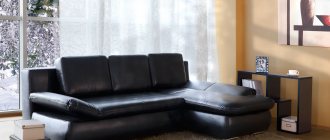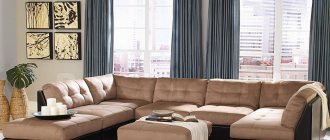10418 1 0
Vadim June 16, 2018
Just recently in our country it never occurred to anyone to install any massive furniture around a window opening. Nowadays, a cabinet framing a window has become the latest hit in home design. Let's figure out whether this is really so convenient and for which rooms this approach is relevant. And those who are ready to experiment will receive 3 layout options.
A cabinet or shelving unit framing a window opening appeared recently, but has already won a lot of fans.
Features of the cabinet location
There are several main nuances:
- To make the closet look less massive, you can decorate it to match the wall decoration.
- In a room with low ceilings, it is better to install narrower structures that will visually increase the height.
- A small room should not be decorated with overly bulky and large models.
- If the structure around the window will not perform a serious functional load, you can use more laconic and elegant cabinets.
- On a balcony or loggia, combined with the interior space, using built-in models, it is possible to zone the room.
- When designing an area under a window opening, you need to consider ventilation holes for a closed heating radiator.
Advantages and disadvantages
Like any other storage structure, a cabinet installed around a window has its pros and cons.
Advantages:
- Suitable for any room. It can be placed in the nursery, bedroom, living room, kitchen.
- There is no need to cover the window opening with curtains. The upper niche of the cabinet allows you to install lamps in it, which will beautifully highlight the window in the evening. If desired, secure curtains or install roller blinds.
- If the window sill is large, you can use a cabinet to separate it from the general space of the room and make it a table. The role of the countertop will be performed by the window sill.
- A closet located around a window can be adapted for any purpose: adding bookshelves, creating a small dressing room, installing drawers for small items, or creating shelves for clothes.
- This design is suitable for various interior styles.
Flaws:
- Pipes located above, below or on the sides of the window opening will have to be hidden. Because of this, the heat will be in a confined space and will not heat the room as effectively. The same applies to the heating radiator, which in most cases has to be covered with a decorative screen.
- Immobility of the structure. The cabinet around the window, like the one built into the concrete niches, is motionless. It needs to be disassembled to move it to another location.
In one-room apartments and small rooms, such furniture is considered one of the best in terms of saving space and preserving the appearance of the room.
Window location options
Window furniture has several functional areas. The layout of the products depends on the size of the room and the overall design intent.
On both sides
Symmetrically located products can have an open or closed design. If the window is not located in the center, asymmetrical designs are chosen, for example, in the form of a wardrobe and shelving.
The photo shows wall cabinets located on both sides around the window opening in the bedroom interior.
Corner cupboard
This model is perfect for filling corners, especially in a small room. Such cabinets most often perform a decorative rather than a practical function, but at the same time they represent a fairly spacious structure with an ergonomic shape.
The photo shows a children's room with a balcony opening decorated with a corner wardrobe.
In the center of the window
In the area under the window, it is also easy to place a cabinet, which can turn into a cozy seating area or work area. The main thing with such an arrangement is that warm air from the radiator freely penetrates into the room. Structures in the form of a mezzanine above a window opening look no less interesting, however, with low ceiling heights, this solution will not be entirely appropriate. In this case, it is better to hang curtains at the top of the window opening or construct a plasterboard box for lighting.
Between the Windows
A wardrobe or a built-in model, which seems to merge with the plane and does not visually stand out against the general interior background, will fit especially harmoniously into the partition.
The photo shows a wardrobe placed between two windows in the living room interior.
How to position
Window furniture has 3 functional zones - a lower sector, two side ones and an upper mezzanine. The layout depends on the size of the room, practicality and the designer’s intentions.
- Lower sector - the idea of installing a closed cabinet under a window is not new. In Soviet times, when cold air came through wooden window frames and condensation often settled on the glass, the cabinet played the role of an improvised refrigerator and a heat-insulating pad. Nowadays it is customary to install tables or sofas below.
- The side zones are the most functional part of the space. If the window opening is clearly centered, it makes sense to install symmetrical column cabinets, no matter open or closed. If the window is clearly shifted to one side, then it is better to resort to asymmetry, for example, a wardrobe and shelves with a computer desk.
- Mezzanines - with standard ceilings in city apartments, this sector is small and it is not advisable to occupy it with mezzanines, they will make the ceilings even lower. There are 2 options here - hang curtains or mount a plasterboard ceiling for lighting. For ceilings of 2.7 m and higher, voluminous cabinets or shelves are placed on the upper level.
With relatively low ceilings in the upper sector, it is better to install only directional lighting and curtains.
How can you combine furniture near the window?
There are several options:
- Wardrobe with table. It is a very organic solution, perfect for small rooms and requiring natural light.
- With a sofa. Such a seating area undoubtedly turns into a central element of the entire interior and provides the opportunity to achieve the most functional and practical design.
- With a bed. This combined design allows you not only to achieve a cozy atmosphere, but also, due to the proper arrangement of things, to significantly save space.
The photo shows the interior of a teenager's room with cabinets around the window opening, combined with a desk.
Combined furniture allows you to wisely save free space and gives the environment the necessary comfort. The only drawback of such structures is their lack of mobility.
The photo shows a children's room with a window opening framed around it by wardrobes with a bed.
Important Features
When designing a cabinet around a window, you need to take the following steps.
- Correctly calculate the depth of the shelves depending on their purpose. Books will need a maximum of 30 cm, and a wardrobe in the bedroom – 60 cm.
- Consider the width of each wing - whether the shelving reaches the window opening, makes the niche deep, or recedes from it, creating the illusion of perspective.
- Determine the height of the shelves and compartments so that books, toys, and things can fit freely on them. The distance between the surfaces can be different; it is not necessary to make the structure symmetrical.
- Place the door mechanisms so that they open from the wall and the angle is greater than 90 degrees.
- Provide roll-out drawers and pull-out brackets if the compartments are used as wardrobes.
It is necessary to decide on the type of door: it can be swinging, folding (accordion), sliding.
Convenient: I took the book and immediately sat down to read near the window.
A closet around a window is an opportunity to create a private reading corner inside it or install a desk. The only drawback is the lack of mobility; it cannot be moved; the entire structure will have to be removed.
However, a fabric curtain instead of a door would also be appropriate.
However, this may not be built-in furniture, but ordinary furniture, ordered precisely according to the size of the window areas.
Types of cabinets
Types of models often installed around the window area.
Closet
Due to its precisely created sizes and shapes to suit the dimensions of the room being designed, it allows you to properly organize the area of the room and provides the appropriate use of every centimeter.
Transformer
Compact and practical transforming models are distinguished by a stylish and modern design and can have various mechanisms and simultaneously perform several functions at once.
In the photo there are white transformable cabinets around the window opening in the interior of a room for two children.
Rack
It is a product equipped with shelves of various sizes and shapes. The rack is quite harmoniously combined with the rest of the interior furnishings and is perfect for almost any stylistic decision.
Wardrobe with open shelves
Open designs add more lightness and airiness to the environment, and due to their visual and accessible content, they allow you to give the surrounding design individuality, character and aesthetics.
Photo in the interior of a children's room
In this room, the structure installed next to the window area provides the most efficient placement of toys, activities and other things. When equipping lockers, the age and height of the child are primarily taken into account, so that he has free access to all drawers and shelves, as well as safety criteria, which require the absence of sharp corners.
The photo shows two cabinets with a workplace located around a window space in the nursery interior.
This ergonomic solution also provides additional free space for games in the middle of the room. The area around the window opening is mainly designed as a work area with a desk or computer desk.
The photo shows a children's room in Provence style with an area around the window opening, decorated with narrow cabinets and a table.
Wardrobes in a child's room can differ in a wide variety of designs, structural forms and colors.
The photo shows wardrobes combined with a desk, placed around a window opening in a bedroom for two children.
Types of cabinets around the window
There are three popular types of window cabinets. The choice will depend on the person’s preferences, the free space in the room, the size of the window opening and the room (living room, children’s room, bedroom).
With work area
In small rooms it is difficult to fit a table, wardrobe and bed so that there is still free space. Saving space, you can combine cabinets and a work area. To do this, side cabinets are installed, and a strip is fixed between them, serving as a working surface. It should be 15-20 cm from the window opening. Thus, you get a comfortable workplace with the ability to store various objects and things. You can attach a niche with lighting above the window so as not to install additional table lamps.
With a sofa on the windowsill
A closet around the window with a large window sill will add not only storage space, but also ease of relaxation. You can install drawers under the sofa, which will provide additional space for storing clothes. A natural light source (window) allows you to read your favorite book while sitting on the built-in sofa. An additional seating area appears for guests and hosts.
With a bed by the window
In small rooms you can combine a bed with wardrobes. Thus, the sleeping space will expand, however, in order to sleep peacefully, the window opening, frame and glass must have increased sound insulation. The position of the bed can be so that the head is towards the window sill or parallel to the window opening. Having made a bed for two children in this configuration, do not forget to equip its window with a lock.
Example of wardrobes in a bedroom
For a bedroom, they often choose only side cabinets with open shelves, and in the resulting niche under the window, they place an armchair, a small sofa or a headboard. In more spacious rooms, you can use designs with a small sofa or dressing table, which will undoubtedly become an interesting addition to the entire design.
The photo shows a loft-style bedroom with a blue wardrobe in the design of the area around the window opening.
Also, in a bedroom that is of sufficient size, spacious wardrobes can be located around the window, in which it is possible to equip two different wardrobes.
The photo shows a window opening in the bedroom interior, surrounded by narrow wardrobes.
Wardrobes in the living room by the window
For a hall with an elongated shape, side models for books and other accessories will be especially appropriate, allowing you to give the room proportionality and free up space from unnecessary furniture. Along the window in the living room interior you can install a sofa or a tea table with an armchair. To achieve the most cozy atmosphere, spotlights are mounted above the window opening. With the help of this solution, it is possible to achieve a very impressive and unusual interior.
The photo shows a small living room with cabinets around the window, decorated with spotlights.
The style direction dictates the appearance
The design of the cabinet around the window can organically “fit” into the interior of any style. If the main motif of the room is classic, then it would be appropriate to decorate the upper part with cornices, fillets, and the front pillars with decorative strips.
These may not even be closets, but rather mini-wardrobes.
In the children's room, the alcove near the window can be turned into a playhouse.
The Chinoiserie style will dictate a special color scheme and door inlay, while Provence will require light colors and louvered doors, layouts on glass surfaces with mandatory lighting inside, or cambric curtains behind the glass. Modern Scandinavian style or minimalism will make it easier for craftsmen to make, as they involve open, strict shelving without excessive decoration.
Such solutions are relevant for bedrooms - both adults and children's.
This arrangement of the window space is very common in the West.
Types of closing surfaces used when constructing a cabinet framing a window:
- complete absence of doors;
- blind doors;
- combined doors;
- glass inserts on facades;
- textile or rattan wicker framed;
- openwork doors with through carvings.
To build structures of this kind, you need to build walls of plasterboard.
Bookshelves fill the areas on the sides of the window in bedrooms, children's rooms, living rooms, and offices.
The latest door options themselves will become the main decoration of the room, without requiring other decorative elements.
Cabinets can be up to the ceiling, which is the best option.
Most often these are built-in structures that are constructed at the stage of finishing or renovating a room.
These cabinets are used not only for books, but also for displaying decorative items, souvenirs, photographs, and in children's rooms - toys.
Depending on the purpose of the room, the filling of the closet can be very diverse, as well as the items that are stored in it.
In this case, they look like part of the architecture.
Between the cabinets there is usually a bench with a soft mattress.
Photo of placement in the kitchen
In kitchen design, quite often there are a huge variety of original ideas for framing the area around the window. Here they use products that are not too bulky, more distinguished by their aesthetic function, and the window sill is often transformed into a tabletop, dining or work table.
The photo shows cupboards placed around the window opening in the dining room interior.
The kitchen space is also complemented with various shelving or small models with glass doors. In the dining room, buffets or china cabinets are installed along the edges of the window, giving the decor a traditional touch and creating a cozy homely atmosphere.
In the photo there is an area around a small window, decorated with gray cabinets in the kitchen interior.
Cabinet design options in the office
The interior of the office involves placing a home library, in the form of bookcases with shelves, which can be diluted with photo frames, souvenirs and other decor, thereby giving the structure an even more interesting and attractive look. Suitable here are racks, models equipped with many drawers for storing documentation and other personal items, or products with a central part for a workplace.
Interesting ideas by the window in the attic
This room has a special design. Due to the sloping walls, it is almost impossible to install traditional cabinets in the attic. Here, the area around the window can be decorated with homemade furniture structures or custom-made models.
