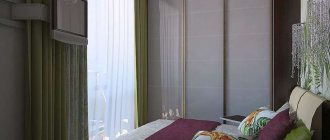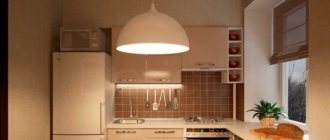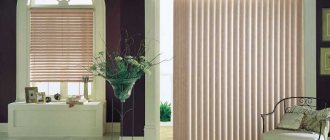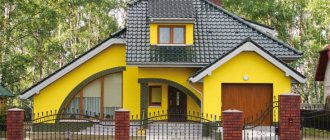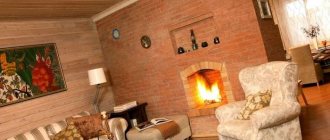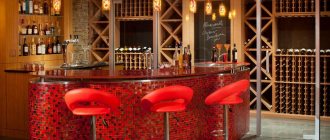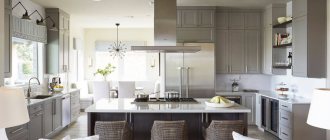Bay window - what is it?
Contents
Modern architecture has many specific and unusual forms and methods of decoration, with the help of which the building will stand out from the gray mass and become memorable. In addition, it is possible to make the interior space more spacious. The most common decorative element is the bay window structure. Next, we will take a closer look at what kind of decorative object this is and what functional role it plays in the structure.
What is such an interesting architectural solution as a bay window design?
Very often when describing a living space, they indicate that there is a bay window. However, almost no one knows what it is. Many people think that this is the second name for a balcony or loggia. So what exactly is it? A bay window is a fragment of a structure that protrudes above the rest of the building. The bay window design makes it possible to significantly increase the area and make the room even more functional.
Where is the bay window located?
A one-story or two-story house with a bay window - it doesn’t matter. The main thing is that this part can be located on absolutely any side of the room, and there can also be several of them.
As for the interior of the room, everything is also good here. The element will be combined with any living area, be it a kitchen, bedroom or other room.
You are probably asking yourself: “Why does this technology not lose its popularity over time?”
The fact is that this architectural structure successfully combines two important factors: creating internal comfort and improving the appearance of the room.
The main advantages of a bay window are considered to be:
1. Giving the structure a relief and giving it some originality due to the glazed protruding part; 2. Thanks to this protrusion, it is possible to increase the usable area in the building and expand the room; 3. Giving the room airiness and increasing light, which significantly reduces the material costs of paying for lighting and heating the room.
Note that the bay window design, like other architectural tricks, has not only advantages, but also disadvantages. The main disadvantage is the complexity of the structure, large material and other costs for its construction. It’s not enough to build a structure; it also needs to be brought to perfection - well insulated, good lighting installed, and heat loss eliminated.
Important advice! In order for the bay window to look impressive on the structure, it is necessary to construct the roof of the structure in an ensemble with the general roof of the house building. Thus, without disturbing the style of the architectural ensemble.
Facade with attic and bay window
This beautiful architectural solution is used in the construction of multi-storey houses and cottages. Often there are one-story buildings that combine an attic and a bay window, which allows you to maintain the compactness and spaciousness of the house.
The panoramic window combined with the beautiful roof structure gives the cottage a truly fabulous image. The advantages of a house with an attic and a bay window include:
- increase in usable space with the same base size;
- creating a romantic and light facade;
- savings on lighting due to the abundance of sunlight coming from panoramic windows.
At the construction stage, it is recommended to eliminate possible deficiencies in order to avoid damage to the roofing material.
Namely, do not allow snow to accumulate on the roof - they should be systematically removed, otherwise there will be high humidity in the house. In addition, during the construction phase the roof must be strengthened.
Methods for placing a bay window in a building
To give the house a more elegant look, the bay window is constructed in the form of: 1. A triangle; 2. Square; 3. Semicircle; 4.Rectangle; Trapezoid; Polyhedron.
There are such bay windows:
1. One-story above-ground - adjacent to the walls of the house, but resting on its foundation; 2. Single-story outriggers - are small hanging structures that are supported in the form of wooden beams or stone slabs; 3. Multi-storey above-ground - such structures reach a height almost like all house construction, are attached to load-bearing walls, but have their own foundation; 4. Multi-storey extensions - are hinged multi-level structures protruding above the main cornice of the structure. They are well secured with stones or beams.
Bay windows in houses of the P44-T series
P44-T is a popular series of standard panel houses, which have been produced since 1997 and are still in production, although now they are in less demand among developers. People call such houses “brick panels” because their facades are stylized as brickwork.
Moreover, triple spacious bay windows are provided in two- and three-room apartments, the so-called “vest” (due to the location of the rooms on both sides of the house). In one-room apartments you can find two-window bay windows.
As a rule, the bay window is located in the kitchen, creating a more functional room.
This could be a kitchen-living room or a kitchen with a small winter garden. Related articles:
◾Corner windows
◾Round windows
◾Triangular plastic windows
Types of bay windows
Based on its appearance, a bay window structure is classified as one or another type of structure. There are classic bay windows and half bay windows.
Very often in everyday life you can find a classic bay window design. This design is made in the form of a semicircle or polygon. The main feature of such structures is the presence of three sides that are connected to each other, but do not form a right angle. This is a prerequisite for construction. The angle must be either greater or less than 90 degrees. The construction of a bay window gives the building a sophisticated look and grace. Construction is not a cheap pleasure, because a large amount of building materials will be required.
Half bay windows include the construction of rectangular, square and triangular structures. Depending on the way the structure is laid out, they can be either angular or inscribed in a corner.
Today, almost every cottage is built with a bay window. Most often, the height of the bay window is a protrusion on one of the floors. In other words, a bay window element is a kind of window that consists of many frames fastened together at the desired angle. The main advantage of a bay window is the possibility of installation at any stage of house construction.
Many of the residents of high-rise buildings really want to increase the area of their apartment. Achieve this by upgrading the balcony into a bay window structure. To do this, you need to remove part of the load-bearing wall between the room and the balcony. The entire protruding part of the bay window must be glazed. The construction of the structure follows the same principle as bay windows. Pipes are used as support.
Wooden house with bay window
If you want your wooden house to look even more impressive, give it a luxurious look by building a bay window structure. In this case, it is better to think about this during the construction of the house.
Bay windows provide the interior with abundant sunlight
Important! To build a bay window, it is more advisable to seek help from qualified personnel. Then you will be sure that the structure will be durable and will serve you for many years.
If a wooden house has a bay window, then the foundation for it must be built immediately. The foundation must be a reliable support. A concrete strip base inspires more confidence. If for some reason you are not satisfied with a concrete foundation, you can use a pile foundation. The choice will be greatly influenced by factors such as the type of soil in your area and the solvency of the owners.
A very important and crucial moment in the process of building a bay window is the correct connection of the beams during the construction process. In the process of joining the logs there should be no residue; the ends are cut in a special way. The beams are attached to each other using bay corners. The most difficult thing in the construction process is cutting the beams at the right angle so that the structure is reliable and durable.
What is a bay window in an apartment and what can it be like?
The traditional bay window is found above the ground floor, and although it is more commonly found in the upper portions of period buildings, it often appears in private homes today and is also sometimes found in multi-unit buildings. Projects of modern houses also include it on the ground floor. In modern architecture, there are many varieties and types of bay windows, which take different forms. They can have a simple rectangular design or consist of three or five walls connected at a large angle.
Advantages of a bay window in an apartment
- thanks to the bay window, the usable area in the apartment increases significantly;
- the large and sometimes panoramic (from floor to ceiling) windows installed in it perfectly illuminate the interior of the apartment, and sunlight heats the room;
- a window that is mounted into the walls protrudes and provides much more light than windows built into a flat wall.
Flaws
Of course, this architectural solution also brings some inconveniences. First of all, it can affect the cooling of your home, especially if done carelessly. For this reason, it is best to place them on the south side of the building so that they receive more sunlight and warm up as much as possible during the day. This architectural element also increases construction costs. However, the benefits associated with his presence should compensate for them.

