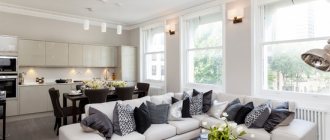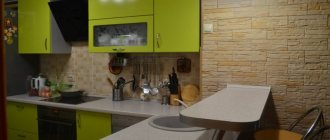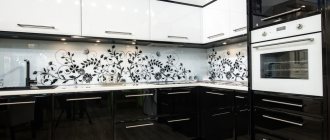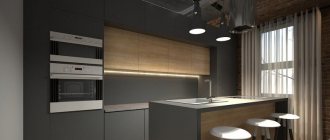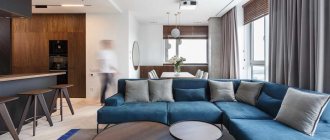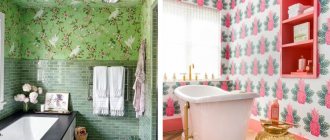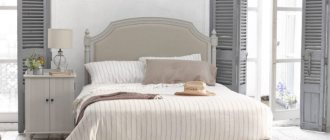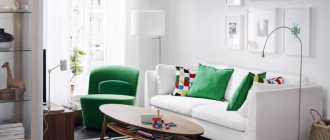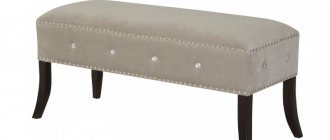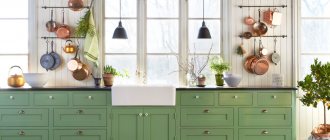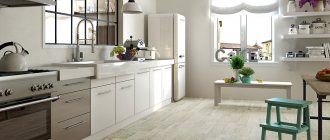Where to start planning?
The first thing you should pay attention to are things that cannot be moved or moved. This is a window, a radiator, a gas water heater.
So you can dance from them, choosing a set for this location, and not vice versa. In a tight space it is difficult to find a better place for the battery than under the window. And by default, the radiator is always there.
Therefore, our advice to you is not to reinvent the wheel and try to move communications. This is not 10 sq. m., where maneuver is possible without loss of convenience. 2 by 4 meters is obligatory, so be reasonable. If you move the battery to the wall, the kitchen will become even more crowded, and you will only gain a small piece of space under the window.
Why do you need it? To put a sink there? Or just extend the countertop? It will be inconvenient and not very appropriate. A small table would be perfect under the window, and the work surface can be positioned lengthwise.
The only thing that can be redesigned in a narrow kitchen is the doors. It’s better to just remove them, then the space won’t seem so cramped and resemble a trailer.
Design of a narrow kitchen with a window at the end. How to arrange
The arrangement of such a room does not involve a large number of options. To begin with, owners must answer the main questions for themselves:
- What needs will the kitchen be used for? Whether just for cooking or for eating too.
- How many people (number of family members) will use the premises daily?
- What is the best eating surface to use? Table or bar counter?
Based on the answers, you can select arrangement options:
- The first option is to place the kitchen table and chairs by the window, and the kitchen units on both walls of the kitchen.
This solution will allow you to install a soft corner or a small sofa. - The second option is to place the kitchen table and chairs along one of the walls, and the kitchen unit on the opposite side (this option is designed for a kitchen more than 2.5 meters wide).
Such a layout will only be possible in a room of sufficient width. - The third option is to arrange the kitchen unit in a U shape, using the window area. For example, you can combine a countertop with a window sill and install a sink. This move will visually shorten the kitchen and provide the cooking area with natural light. If desired, this option can be supplemented with a bar counter, installing it either along the window or in the center of the kitchen, if the width of the room allows.
In this situation, washing dishes will not be a tedious task, especially if there is a beautiful view outside the window
Choosing the color of the walls and ceiling to match the set
For a narrow, long kitchen, there is and will not be anything more suitable than white. Moreover, it will be appropriate both in the color of the walls and in the color of the headset. There is no need to be afraid that the room may look boring.
All sorts of decors simply “glow” on white walls and they are the ones that will attract attention. And also fittings, appliances, dishes, textiles... All this will in no way make the kitchen look pale.
But this is our opinion, and you can think differently. Of course, if the rest of the rooms are dominated by dark and bright colors, then making a white kitchen is wrong, it will stand out from the general style. But that’s not possible. The overall appearance of the apartment suffers from this and the renovation looks artisanal.
But, in any case, no matter what tone you choose, remember the main rule for combining colors in the interior: 60% should be given to the main color, 30% to the second shade, and only 10% to the contrasting color.
In practice, it looks like this: the main tone is furniture (if there is a lot of it), the second is walls (for example, wallpaper), and the third is paintings, textiles, decor. Moreover, the brightest color should be in these 10%. No more is needed, otherwise there will be an overload. And in a small narrow kitchen any excess will be noticeable.
A few more words about the texture of the ceiling. You should not make suspended ceilings with a reflective effect. They will visually “stretch” the walls upward and the kitchen will look even narrower and longer.
Narrow kitchen. The best interior ideas
The whole environment should be in harmony with each other, so before starting the renovation, be inspired by the design examples of narrow and long kitchens in the photo, choose for yourself an option in which you will feel comfort and coziness. There are many kitchen styles, let's look at the best ideas.
Narrow kitchen in a modern style with a minimum number of decorative elements
Provence style
This style implies lightness and freshness. Tiffany-colored or white furniture is great for an elongated kitchen. A large number of small lamps and one large but sophisticated chandelier above the dining area; on the windows there are light Roman blinds or short white tulle with a tie on one side. Decorative items include fresh flowers in a vase, small white figurines on the kitchen shelf, porcelain dishes, stylish utensils in the same color (towels, hot mitts, etc.) In combination with each other, all this will make the kitchen spacious and filled with light .
A small kitchen in Provence style must be light
In Provence, wooden furniture is welcomed, preferably with an artificially aged surface.
Scandinavian style
Minimalism style, convenience and quality. It is difficult to imagine a kitchen in this style without a countertop made of natural wood and a backsplash made of boar tiles. Everything is in its place, not a single extra detail. This is an absolute plus when choosing a design for a narrow kitchen that will not tolerate a mess. Open wall shelves made of wood of the same type as the tabletop, which can be hung on a free wall. A pendant chandelier with a long mount, predominantly white or steel in color, which hangs over the dining table and provides maximum illumination.
Scandinavian interior does not allow unnecessary objects or massive structures
Light shades are recommended for both decoration and furniture
On a note! When decorating a kitchen in Scandinavian style, you can put a carpet on the floor. Choose plain or with transverse stripes.
High-Tech Style
A distinctive feature of this style is the presence of two contrasting colors. One of them can be white or silver, the second – bright. It's up to you to decide; with the right balance of colors, this style can be used in a narrow kitchen space. The main thing is not to overdo it with aggressive colors, and try to arrange the furniture on one side or in an L shape, otherwise there will be too much of a bright accent.
A high-tech kitchen is suitable for those who like clear edges and a minimum of decor
High-tech captivates with its thoughtfulness, conciseness and practicality
You don't have to be a professional designer to create a comfortable room for yourself. The main thing to learn is the two rules of a narrow, long kitchen - the best lighting possible and the furniture as light as possible. By adhering to them and adding your own ideas, you will definitely end up with a high-quality kitchen project.
We use ceiling heights as practical as possible
Since there is not much space in a rectangular narrow kitchen, you should definitely think about how to use the high ceiling. For example, to store some little-used items, it is better to use a mezzanine.
Now this type of shelf is going out of fashion, but in vain! It's comfortable. The main thing is to make the box under the ceiling comfortable and beautiful, and not like in apartments of typical buildings from the times of the USSR.
There are many ideas for this. If you look hard enough, you can make a mezzanine not only for storing kitchen utensils, but also with a decorative twist. The box can be combined with open shelves on which bottles, coffee grinders and other nonsense that pleases the eye and soul are placed.
Don't forget about the cabinets. In very narrow kitchens this is what you need. It will fit so many things that you will instantly no longer have the problem of organizing many lower drawers. And it would be worth getting rid of them, on the one hand. But more on this below, in the corresponding block.
White kitchen design
Before you begin the necessary repair work, you should decide on the type of final option. Recently, it has become very important to remove a common wall, thereby creating a living room and at the same time a studio.
In this case, the available space makes it possible to allocate an area for working with food, for eating and a place to relax.
If this is not possible, you should think about visually increasing the area. There is no way to do it without a professional project.
The traditional set of kitchen elements is the presence of:
- dishwasher;
- slabs;
- oven;
- refrigerator.
The problem lies in their proper location to create maximum convenience. As for furniture, it is better to use fairly compact varieties.
Making the floor
The darker the color, the narrower and smaller the room appears. Therefore, we recommend light colors. If you listened to us and made the main color of the kitchen white, then the floor here will suit a natural, woody shade.
The texture of the floor, ideally, should be non-shiny, without any reflection effect. Otherwise, the floor, like the ceiling, will “pull” the room upward. But we don’t need this at all. Our task is different - to divert attention from the “trailer” and focus it on other details.
By the way, if you are laying the floor in the form of long strips, then place them not along, but across. This little trick will help to significantly expand the floor area. Visually, of course.
Choosing a layout for a long narrow kitchen
Which kitchen layout should you prefer if we are talking about a long narrow room?
In fact, in this case, you can choose one of two layout options: one line or “l”-shaped.
Let's take a closer look at each of these options and see how you can save the poor shape of the room.
Lighting
The more light, the larger the room appears. Everyone probably knows this. But, if the room is 9 sq.m. Or in a private house you can slightly neglect this rule, but in a very small kitchen - not at all.
Here you need to make good overhead lighting, place ceiling lamps in two rows or sconces along one of the walls. For example, above the dining area, this would be best.
6 more useful tips and tricks for arrangement and design
Here are some more useful tricks and ideas for rational organization of space.
- Tall wall cabinets under the ceiling will help solve the storage problem.
- To free up more space, install cabinets that are less than the standard 60 cm deep.
- Do you want to make your kitchen visually more spacious? Add narrower upper cabinets or eliminate some of them.
An excellent solution: we abandoned the top row, compensating for the lost space with a large cabinet in class=”aligncenter” width=”700″ height=”465″[/img] With a two-row layout, you can not install the top cabinets on one of the walls, replacing them with shelves or high beautiful apron.
The complete absence of the top row of kitchen units will unclog the interior. But this option - not the most practical solution and not the most hygienic - will require frequent cleaning of the dust that accumulates on the dishes.
- If you combine the kitchen with the loggia, you will have additional space for the dining room.
Thinking through the placement of equipment
But this is the most important thing. Don't chase beauty, think about comfort. Ideally, the most necessary kitchen elements (stove, sink, refrigerator) should be located nearby so that it is convenient to approach them. This is called the work triangle.
That is, for example, the stove and refrigerator are on one side, and the sink is between them, but on the opposite side. Or, a stove with a sink, and opposite - a refrigerator.
Of course, in practice this is not so easy to achieve. But you still try. Do not move the refrigerator outside the kitchen just because the layout and design of the kitchen furniture does not allow it. It is better, we repeat, to order a set based on how the main elements are located.
As for other technology, see for yourself. What do you have? If there is a dishwasher and a washing machine, then remember that all this eats up the work surface, which could be used for cooking. And, if you can’t clean the dishwasher, then it would be worth organizing a place in the bathroom for the washing machine. Moreover, now there is a modern idea for tiny baths - a special washbasin that is installed above the machine.
Zoning
If we have already noted the importance of proper zoning, then it would be appropriate to develop this topic. Blindly following fashion, copying ready-made solutions for your living space with different technical parameters is not the best solution
Ideally, make an individual design project for a living room combined with a kitchen, which will eliminate a set of typical problems and ensure the correct distribution of all the necessary zones in relation to the wishes of the residents.
Zoning begins with redevelopment
As a rule, the emphasis is on the junction of two zones, where it is important to either completely remove the partition or some specific part of it. Most often, the partition is completely demolished, and in its place the following can serve as a zone delimiter:
- a big sofa;
- bar counter;
- island or peninsula;
- the partition is not up to the ceiling;
- dinner table.
A kitchen with a bar counter as a delimiter is a kind of gold standard, but it is recommended to make the counter wider if the space around it allows. In this case, it can be used as a full-fledged dining table, and modern bar stools are no less comfortable than ordinary ones.
Due to practical features, only moisture- and heat-resistant materials should be used to decorate the kitchen area, for example:
- ceramic tiles or porcelain stoneware;
- strained glass;
- fake diamond;
- washable wallpaper;
- suspended ceilings made of PVC film.
But remember that it is important not to disturb the unified composition, so these materials should be in the same color scheme or at least overlap with the guest side of the room. The following would be appropriate in the recreation area:
- wooden surfaces;
- carpet;
- laminate;
- decorative plaster;
- expensive types of wall coverings.
By using different textures of materials, you can visually divide the room, clearly delineating the boundaries of the two zones.
Also, various partitions are often used to zone the kitchen-living room. This is, in a way, a compromise option that only partially solves the problem of isolation. The role of an artificial barrier can be:
- sliding glass panels;
- plywood and bamboo screens;
- tall cabinets;
- racks;
- plasterboard structures;
- curtains made of beads or thick synthetics.
This list can also be supplemented with columns, arched openings and other semi-closed elements.
If we are not talking about a small room, where there is sufficient ceiling height, and there is also a desire to diversify the geometry of the space, then the kitchen area can be “raised” with the help of a small podium. This type of zoning is also suitable for a dining room located in some niche or near a bay window.
If we talk about differentiation with furniture, then a large island table or a narrow bar counter is an excellent solution for zoning a kitchen-living room. On the one hand, the surface of the high countertop is ideal for cooking and the housewife will not have to bend over again. On the other hand, the surface will serve as a full-fledged table. This will save space as much as possible and is very practical in everyday life.
Kitchen furniture
Well, here we come to the most important thing. As you can see, before ordering furniture, you had to do a lot of things and the kitchen practically took on its look. Now just measure the space that remains and draw the initial plan on paper: wall cabinets that should be located lengthwise, bottom drawers, niches.
Making a sketch with your own hands is easy. And the master will come and take more accurate measurements. The main thing is to draw it yourself, and do not rely on the taste of furniture makers. They just want to cram more cabinets, because it’s more profitable. But in the end, the appearance of such kitchens turns out to be quite standard, and in your case, everything will be sad.
There is no need for a large number of cabinets on the walls. You can get by with open shelves. It is fashionable and visually expands the room. The same applies to the lower cabinets. Often they are enough on one side, but furniture companies obsessively offer two rows. As a result, there are a lot of cabinets - but there is nowhere to put a table and chairs.
Narrow kitchen in dark color
In order to increase the overall space, you should also use a floor covering, which should be located perpendicular to the long wall.
As for the ceiling, there are several options:
- if tall, you can make it embossed or multi-level;
- depth can be changed due to architectural elements or plaster;
- the mirror version has a depth effect;
It is better that as little attention as possible is paid to the ceiling.
Lighting plays an important role; it must be properly thought out taking into account the existing zones. For example, in the dining area it is better to hang a sconce with a fairly soft light.
A subdued lighting option can create coziness. You can use floor lamps for this.
As for the general light, you can place several individual lamps or one lamp with several directional horns.
Even a narrow version of this room can be furnished with taste. It is recommended to entrust this work to professionals who can easily select the right color solutions and create a real work of art.
Apron over the work area
Remember that any excessive diversity is the enemy of a narrow kitchen. In general, if you have it very, very tiny, then instead of a picture or tile in this place, it is best to put a mirror. Naturally, not simple, but special, fireproof.
This technique will expand the space many times over - a fact.
A mirror looks especially good if the work surface is visible from another room, for example, a corridor. The only trouble here is that you will have to carefully monitor it and wipe it in a timely manner. But for the sake of such an advantage, this torment is completely justified.
Narrow kitchen in minimalist style
In this version, the narrow kitchen includes a minimum of furniture with a large number of different drawers and shelves. The color of the facade plays an important role. An excellent solution would be a mirror finish. Glass tables will look good.
Decorating in relatively pale colors is considered an excellent solution to the problem of a long, narrow kitchen.
Interesting design solutions
Above we described the general concept of the layout, without taking into account individual elements. Now let's clarify some details and consider how best to organize the space in this or that popular case.
Narrow kitchen with bar counter
If your kitchen opens into the living room, then instead of a door it is better to put a bar counter (perpendicular to the long wall).
But here, keep in mind that the tabletop should not stand tightly, but rise so that you can walk comfortably. There is no point in making a very short stand. It will be just decoration, without any functionality.
Narrow kitchen-living room
There are kitchens that are not just narrow, but microscopic, but they have the advantage of access to the living room. Then you need to remove the door and connect the rooms. The dining area will be in the living room, and you will cook in the kitchen.
Here, look at the photo of how kitchen-dining rooms look in the interior:
Narrow kitchen with sofa
This is possible in one case: either the kitchen is wider than 2 meters, at least 2.5 by 5 meters, or your sofa is very tiny. A sofa is not very appropriate even in a 10-meter kitchen, let alone in a mini version.
But, if you really want it so badly, you’ll have to move the battery and place it by the window. There is also a table and chairs. Otherwise, you simply won’t be able to get between it and the furniture if you place it along a long wall.
Kitchen with window at end
Usually, the window is always at the end; this is a typical option. We have already written above that this is the best place to locate a dining area and it is difficult to come up with something more original there. And is it necessary? Eating near the window is light and cozy, and this is the main thing.
Look at the photo, this is what the interior of such a kitchen looks like:
There are also other options for using a window space near a 1.8 meter wide wall:
It might be interesting to see a selection of successful kitchen interiors with a window in different styles.
Kitchen with access to the balcony
Now this is just a disaster... The narrow kitchen is already cramped in itself, but with the balcony it’s completely dark. The best design solution in this case is to demolish the partition between the balcony and the kitchen, and put a dining table in its place. It will be light, but it will be even longer visually.
By the way, more options for such a layout can be found in this article.
We hope you liked our design ideas. The photos are fresh, from 2018, so you can be sure that it is fashionable and relevant.
The best design ideas and layout options
The design of a narrow kitchen is determined by several parameters: window location, width and length, required functionality of the set, its dimensions. Let's look at all the nuances in detail point by point.
How to position the headset?
With this shape of the room, not only two-row or linear layouts may be suitable, although they are the most common in the design of a narrow kitchen. But under certain circumstances, an L-shaped arrangement of cabinets may be the best solution.
- A corner layout
is appropriate if you do not need a lot of storage space. A compact set at the end will bring the proportions of the room closer to square.
Scandinavian style interior
A small corner set leaves enough space to organize a dining area.
The tabletop set can be continued by making a dining area at one end.
- Linear layout
is the optimal solution for the design of narrow kitchens of small and medium size. It is also suitable if you need a full-fledged spacious dining area.
If width allows, the kitchen table can be installed opposite the set.
Another option is a long bar counter against the wall or at the windowsill.
If the room is long, then the dining area can be located near the window.
Even a sofa can fit in a long kitchen.
- A double-row set
is another option for those who need more work surface and more spacious cabinets.
In a long narrow room, a fairly large dining area can be arranged at the end of the room.
If there is no room for a large kitchen table, then you can make a tabletop inside the set, as in the photo below.
A kitchen sofa can be built into one of the rows.
Narrow kitchen with sofa
Another option is to arrange a dining room in the living room. For convenience, the interior door is dismantled and the doorway is beautifully decorated.
- The compact U-shaped kitchen
is functional and spacious. But there will be no room left for the kitchen table. The dining room can be organized in the living room, and the kitchen can be made only a room for cooking and storing the necessary household appliances.
By dismantling the window sill, you can install lower cabinets close to the wall, increasing the working surface.
For useful tips on how to plan a kitchen, watch the following video:
»
Long narrow L-shaped kitchen
The corner layout option is often chosen if you need to equip a small, narrow kitchen. So the tabletop goes to the side near the window; here below you can make additional drawers, or even a comfortable area for eating.
This is a completely appropriate layout option, there is nothing unusual here. In addition, the “g”-shaped kitchen gives the room a more regular shape and makes it more harmonious.
In some cases, smooth shapes are chosen to visually smooth out the corners, then the facades and countertops will have curves that are pleasing to the eye.
To visually expand the space, you should not use mirrors; they are inappropriate in the kitchen, and cooking with your back to the mirror is not the most pleasant experience. It is better to use light facades, countertops, wall decoration and textiles on the windows.
