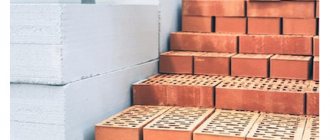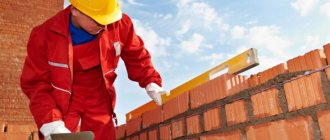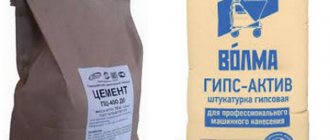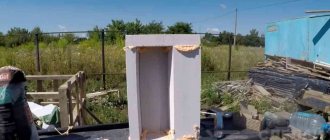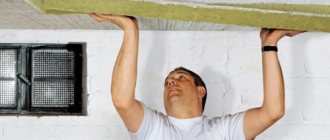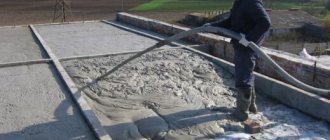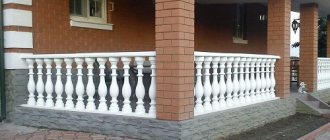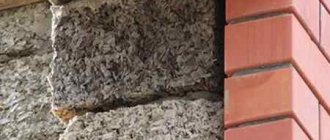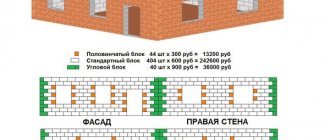Walls made of aerated concrete and gas silicate blocks
Aerated concrete and gas silicate blocks for laying the external walls of buildings can be used for construction in almost any climatic region of the country.
For stone materials of external walls of buildings, with an expected service life of 100 years or more, it is necessary to use blocks with the frost resistance grade:
- For the walls of rooms with dry and normal conditions, a frost resistance grade of blocks of at least F25 is required.
- Brand F35, no less, for walls of rooms with wet conditions.
- For northern regions, a frost resistance grade for stone materials of at least F35 is required.
Wall blocks made of autoclaved aerated concrete are intended for laying external and internal walls (including partitions) of residential buildings with a relative indoor air humidity of no more than 75%. When the air humidity is more than 60%, the walls must be protected from getting wet by installing vapor barrier coatings on their inner surface.
For buildings up to 2 floors, it is recommended to use autoclaved concrete blocks with a compressive strength class for load-bearing walls of B2 and masonry with glue or mortar of a grade not lower than M50. For a house with three floors - with strength class B2.5, with masonry using glue or mortar of a grade not lower than M75. For self-supporting walls, blocks with a strength class of at least B2 should be used for buildings up to 3 floors inclusive.
For non-load-bearing walls (partitions), the block class must be at least B1.5.
Read: Load-bearing, self-supporting and non-load-bearing walls - what's the difference!?
It is recommended to lay the external walls of buildings made of aerated concrete blocks using adhesive compositions that ensure a masonry joint thickness of 2±1 mm. Laying the internal walls of buildings can be done both with glue and with regular mortar. Blocks with a deviation from the given height of ±1 mm are suitable for laying on glue
The thickness of the walls should be assigned both on the basis of the required resistance to heat transfer, and taking into account the provision of the necessary load-bearing capacity of the walls to compressive and lateral loads. The seismicity of the construction area should also be taken into account.
The load-bearing capacity of walls depends not only on the strength of the wall materials, but also to a large extent on the design features of the building's load-bearing frame - the joint resistance to the loads of external and internal walls, foundation and ceilings, as well as on the reinforcement of the masonry, the location and size of window and door openings.
The minimum thickness of external and internal load-bearing walls with floor loads should be 200 mm (20 cm). The permissible width of walls and pillars made of aerated concrete blocks is determined by calculation, but not less than 600 mm in load-bearing walls and not less than 300 mm in self-supporting ones (minus the recesses for supporting lintels above the openings).
In case of foundation deformations exceeding the maximum standard values:
- according to the relative difference in elevations - 0.002;
- according to the foundation roll - 0.005;
- average draft - 10 cm
walls should be strengthened, for example, by installing monolithic belts , the necessity and sufficiency of which is established by calculation.
As a rule, longitudinal reinforcement of aerated concrete walls to prevent the appearance of microcracks in the masonry.
Technology and first steps when laying walls
When starting the laying of external walls, it is imperative to complete the necessary cycle of work preceding the masonry work. A foundation must be made, the dimensions of which must be checked not only in length and width, but also along the diagonals, as well as horizontality along the upper marks of the foundation. Horizontal waterproofing and removal of the building axes have been completed, from which the wall dimensions will be referenced.
The first row of blocks is laid on a cement-sand mortar, which is recommended to be reinforced with a masonry mesh with a cell size of 50*50 mm. Reinforcement will increase the load-bearing capacity of the lower rows, which take the load from the overlying structures. Masonry starts from the corners of the building.
Then it continues along the length of each wall, between the corners along the mooring cord. The cord is stretched from one already laid corner to another.
The second and subsequent rows are laid on glue, which is applied to the blocks with a notched trowel. This option is more economical, and with a minimum thickness of the seam, the possibility of the formation of “cold bridges” is reduced.
Each laid block is leveled horizontally and vertically with a building level, using a rubber mallet for these purposes. Angles must be checked for verticality using a level or plumb line.
If there are deviations, you can disassemble the fresh masonry and do it again.
After several blocks have been laid, the skills of a professional mason appear more clearly and labor productivity gradually increases. You should timely and constantly look into the project and check the dimensions, marks on which openings, technological holes, and embedded parts are located. The gas silicate block is easy to process, and if trimming to the desired size is required, then with a hand saw with Pobedit surfacing on the teeth, this can be easily done.
When constructing openings, you can use ready-made reinforced gas silicate lintels or make monolithic reinforced lintels. They are made from U-shaped blocks, which are filled with concrete mixture and reinforced.
If the upper mark for all window openings coincides, then the reinforced lintels can be combined with a monolithic reinforced belt, which is made along the entire perimeter of the building. A reinforced concrete monolithic belt is installed at the end of each floor. When making a concrete structure, it should be taken into account that the thermal properties of concrete and gas silicate are different, so its width should be several centimeters less than the width of the wall, for additional insulation of the monolith.
The armored belt connects the entire masonry and takes the load from the upper load-bearing elements of the building and evenly distributes it to the lower walls and foundation. The floors are made from both prefabricated reinforced concrete slabs and wooden beams. They can also be performed by experienced masons.
Economic attractiveness of gas silicate blocks
By choosing gas silicate blocks for the construction of the walls of a house, you can easily calculate the economic effect of their use.
- The own weight of the walls allows the use of a foundation that does not require such a margin of safety as is required when constructing walls from other stone materials.
- The area of one block is equal in area to 8 bricks, and in volume to almost 31 single bricks. Consequently, the amount of mortar used when filling vertical joints is one and a half times less than for brickwork. And in cases where glue is used, the thickness of which is 3-5 mm, the consumption of the adhesive mixture is reduced by six times.
- The versatility of gas silicate lies in its easy manual processing, so it is enough to simply make arched openings that need to be cut out and laid according to a template. If we compare a similar operation with bricks, then in addition to the costs of circling, wedge-shaped bricks and a highly qualified mason are required.
- During unloading and loading operations, blocks can be unloaded immediately onto the ceiling in quantities for the entire floor, using a crane once. Considering the weight of one pallet of bricks, the crane has to be used five or more times more. A similar comparison can be made with the supply of blocks to scaffolding and scaffolding.
- The next significant factor is price. If one cubic meter of blocks costs 3 thousand rubles, then a cubic meter of solid one-and-a-half bricks will cost at least one and a half times more.
An example of an arched opening made of gas silicate blocks.
Taking into account all the factors, we can draw a conclusion about the economic feasibility of the chosen method of constructing walls from gas silicate blocks.
Construction of walls made of aerated blocks
| Fig.1. The wall is two aerated concrete blocks thick. On the left - from blocks of different widths; On the right - from blocks of the same width. |
External walls made of aerated concrete, gas silicate blocks, depending on the thickness of the masonry, can be single-layer or multi-layer.
Single-layer natural walls
- homogeneous, one block thick.
Double-layer walls
– the thickness of two blocks of different or equal widths (Fig. 1).
When laying walls one block thick, “chain” ligation of small blocks is used with overlapping seams of at least 100 mm.
| Fig.2. Conjugation of the outer wall masonry in two blocks with the inner wall. |
When laying walls two blocks thick, it is necessary to ensure that the vertical joints of the external blocks are displaced relative to the vertical joints of the internal blocks by at least 100 mm (Fig. 2).
It is recommended to connect external and internal load-bearing and self-supporting walls by ligating the blocks (Fig. 2).
| Fig.3. The junction is rigid (at the top) and flexible. 2 - masonry finishing; 4 - solution; 5 - sealant; 6 - mineral wool |
| Fig.4. Anchor connections. 3 - solution; 4 - sealant; 5 - fittings; 6 - mineral wool; 7 - corner metal plate; 8 - nail; 9 — anchor for aerated concrete; 11 - block; |
| Fig.5. Compound. 2 - finishing; 9 — anchor for aerated concrete; 10 — metal profile; |
| Fig.6. Connecting walls with embedded elements. 3 — metal tape; 5 - sealant; 6 - mineral wool; |
Non-load-bearing walls and partitions are connected to load-bearing and self-supporting walls by joining - rigid or flexible (Fig. 3), anchor connections (Fig. 4 and 5) or using metal embedded elements (Fig. 6), which are installed in the wall at the level of horizontal seams partitions and walls.
Connections between the connected walls (Fig. 4,6) must be established at least in two levels within one floor. All metal brackets, anchors, and linings must be made of stainless steel or ordinary steel with an anti-corrosion coating.
When laying walls on glue (masonry category 1), the thickness of horizontal and vertical joints should be within the range: 2±1 mm. In this case, the anchors and linings must be recessed into the cellular concrete by cutting grooves (grooves)
When laying walls from blocks on mortar (masonry category 2), the thickness of horizontal joints is taken to be no less than 10 mm and no more than 15 mm, on average 12 mm within the height of the floor.
When laying out load-bearing wall blocks, in order to avoid the use of additional non-standard blocks, it is allowed to thicken the horizontal seams.
For glued masonry, thickened joints from masonry mortar are made at the points of contact with the floors of the floors below and above. If the leveling mortar joint is thicker than 30 mm (up to 45 mm), then it is necessary to embed a masonry mesh into it along the entire length of the wall made of wire with a diameter of 4-5 mm with a cell of 70 mm.
Laying aerated concrete blocks with glue
Aerated concrete blocks are laid in the wall using special glue or on a heat-saving masonry mortar.
It is recommended to lay external walls using glue.
Laying masonry with glue has many advantages:
- First of all, using glue is cheaper than using masonry mortar. Glue consumption is six times less, and the price is only two to two and a half times higher.
- The use of fine-grained glue eliminates the formation of so-called “cold bridges” - layers of material with high thermal conductivity, leading to a decrease in the uniformity of the masonry and an increase in heat loss.
- A thick layer of mortar increases the risk of making the masonry uneven, and the glue only emphasizes the evenness of the aerated concrete blocks.
- Aerated concrete masonry with a thin-layer adhesive mortar is stronger than masonry with thick seams. Both the compressive strength and flexural strength of such masonry will be higher due to the cohesive nature of the adhesion between concrete and glue.
The thickness of the adhesive seam is only 2-3 mm. A necessary condition for masonry with glue is the stability of the block sizes. For laying on glue, deviations in the linear dimensions of the block should not exceed plus or minus 1 mm in height. Not all manufacturers produce such blocks.
When laying blocks whose dimensional deviation in height exceeds the specified value, heat-saving masonry mortars are used. Read more about this in the article Laying aerated concrete and gas silicate blocks with mortar.
Methods of laying walls
Scheme of a two-layer wall made of gas silicate.
The construction of walls from gas silicate blocks can be divided according to masonry methods into:
- cement;
- adhesive.
But here you need to take into account that the small thickness of the laying seam provides greater thermal stability. Moreover, the first method varies the boundaries of the seams from five to nine millimeters, while using the second method when laying will give a seam of no more than three millimeters. Therefore, when using gas silicate block masonry, the use of glue is justified, although its cost is much higher than cement mortar, and consumption is several times less. All this calmly proves that the adhesive installation method is more economical and of better quality.
But in favor of cement mortar it is worth pointing out one significant plus. When laying the first row, it is recommended to use cement. This will serve as a good bonding agent and an easy way to level the laid row, especially for novice builders. And yet, no matter what materials are used, construction technology is important.
Features of masonry walls made of aerated concrete blocks
Maximum attention is paid to laying the first row of blocks. By setting the first row to a flat horizontal surface, you can make laying subsequent rows as easy as possible.
The interface between the first row of masonry blocks, the foundation and the basement floor: 1 - gas block; 2 - overlap; 3 — additional gas block; 4 - waterproofing; 5 - waterproof plaster on a mesh; 7—EPS insulation; 8 — masonry mortar M35; 9 - masonry glue.
In order to protect against moisture, it is recommended that external walls have an overhang relative to the foundation strip of at least 50 mm. The width of the overhang can be increased, but not more than 1/3 of the width of the block.
With a strip foundation, it is recommended to lay the outer walls of aerated concrete blocks on a base with a height of at least 500 mm (from the level of the blind area) in order to prevent the masonry from getting wet with snow when it thaws.
Interface unit of the first row of blocks with the foundation - slab: 3 - reinforced concrete foundation slab; 4—EPS insulation; 6 - waterproofing; 8 - plaster on a mesh; 9 - waterproofing on plaster to a height of 0.5-0.8 meters from the blind area; 10 — interior decoration; 12 - finishing of the base.
In order to reduce heat loss, it is recommended to insulate the end of the foundation slab located under the overhang of the masonry. The thickness of the insulation is determined by calculation, but in any case should be at least 50 mm.
The insulation can be located either under the overhang of the masonry (as shown in the figure) or protrude beyond its limits (if the thickness of the insulation is greater than the width of the overhang). It is recommended to use products made of extruded polystyrene foam (EPS) as insulation.
The junction of the masonry with the foundation and the floor on the ground: 2 - waterproofing; 3 - foundation strip; 4.5 - waterproof plaster on a mesh to a height of 0.5-0.8 meters from the blind area; 9 - floor on the ground.
Walls made of aerated concrete blocks must additionally be waterproofed from capillary suction of water from heavy concrete - reinforced concrete, prefabricated or monolithic, floors and (or) reinforced concrete foundations. Rolled bitumen materials or special waterproofing polymer-cement mortars based on dry mixtures can be used as waterproofing.
From the outside, it is recommended to protect the basement part of the aerated concrete wall from moisture with a layer of vertical waterproofing to a height of 0.5 - 0.8 meters from the blind area. To do this, it is enough to use hydrophobic primers and waterproof plasters when finishing the wall. It is better, but more expensive, to line the base and lower part of the walls with a material with low water absorption, for example, base siding , clinker tiles.
Laying the first row of gas blocks
By setting the first row to a flat horizontal surface, you can make laying subsequent rows as easy as possible. It is recommended to lay the first row of masonry on waterproofing over a layer of cement-sand mortar (not glue) with a thickness of at least 20 mm.
If the leveling seam from cement-sand mortar is thicker than 30 mm (up to 45 mm), then it is necessary to embed a masonry mesh into it along the entire length of the wall made of wire with a diameter of 4-5 mm with a cell of 50 mm.
Mortar for laying blocks can be laid in two strips, with a gap in the middle. This will reduce heat loss through the masonry joint
If the surface of the foundation plinth is not ideal, the first row of blocks should be laid on a leveling layer of cement-sand mortar. If the bearing capacity of the blocks, according to calculations, is used by no more than 2/3, it makes sense to make the leveling layer of mortar not continuous, but with a gap - this will reduce heat loss through the masonry joint.
The installation of each block is controlled by level and mooring cord. Adjustment of the installation is carried out with a rubber mallet.
| Fig.2. The laying of each row of blocks is leveled with a float |
IMPORTANT!
After laying the next row of blocks, be sure to level the surface of the masonry using a trowel,
Fig. 2
. There should be no level differences between adjacent blocks. If this operation is not performed, local vertical cracks may form in the masonry in places of stress concentration. The dust formed after leveling is removed with a sweeping brush.
The second and subsequent rows of masonry should be carried out with ligation of blocks. The displacement of the next row relative to the previous one should be at least 8-12 cm.
To apply the adhesive to the surface of the blocks, you can use a carriage made to fit the width of the masonry, a ladle with a serrated edge, or a simple notched trowel used in tile work.
Filling vertical masonry joints
A very important point is what to do with the end tongue-and-groove surface of the blocks during laying. In general, the recommendations are as follows: if it is assumed that the walls will be plastered on both sides, then the vertical seam is made dry, without filling with glue - this will improve the thermal uniformity of the masonry.
If it is assumed that there will be no wet finishing on at least one side of the outer wall, then the vertical seam should be partially filled to prevent blowing through the masonry.
And one more limitation: when making walls buried in the ground from blocks, when installing stiffening diaphragms and when the design load is more than 70% of the design load-bearing capacity of the masonry, the entire vertical seam must be filled with glue.
The vertical seam is also filled completely for blocks that do not have tongue-and-groove ends.
If a wall made of aerated concrete blocks is left for a long time without finishing the facade, then the laying of the blocks must be carried out with careful filling of all masonry joints, including vertical ones, with mortar. through carelessly filled seams with mortar , and the wall’s airflow will also increase .
When the next row of masonry comes to an end, the need arises for an additional (incomplete, cut from a whole) block. Its size is determined by local measurements. The sawn additional block is coated with glue on both sides and installed in the remaining space for it.
During the masonry process, do not forget about the reinforcement of the walls.
Laying subsequent rows of walls
The laying of the next rows also has its own characteristics. Each subsequent row is placed only after the previous one has completely set. In terms of time, this is approximately 1-2 hours after the completion of the masonry.
It is necessary to strictly control the laying of each wall block. The evenness of the rows is checked by level and mooring cord. The final leveling of the masonry is done using a level and a rubber mallet.
The mixture is applied to the blocks as follows. Depending on the thickness of the blocks, a toothed carriage or spatula is selected for applying the mixture. The glue is applied evenly, without gaps, to the surface of 2-3 blocks. The carriage helps to better distribute the mixture without running down the sides of the blocks.
Subsequent rows, just like the first, are placed from the corner of the building. In this case, the adhesive mixture is not applied to the ends of the blocks. The materials are placed and leveled immediately in place, and the blocks are bandaged.
In some cases, gas silicate blocks require reinforcement.
Reinforcement of masonry walls made of aerated concrete and gas silicate blocks
Aerated concrete and aerated silicate, unlike, for example, brick, are quite fragile structural materials. Walls made of aerated concrete and gas silicate blocks are quite sensitive to bending loads. Cracks appear on them easily.
Reinforcement of masonry from aerated concrete and gas silicate blocks does not increase the bearing capacity of the masonry to compressive loads. Reinforcement increases the resistance of walls to bending moments and reduces the risk of cracks. Therefore, the feasibility of reinforcement must be assessed in relation to each specific object.
| Fig.1. Scheme of reinforcement of a wall made of aerated concrete blocks. |
The places where reinforcement is most appropriate are shown in the diagram, Fig. 1.
This is the first row of masonry, then every fourth row. These are the support zones of the lintels and the zones under the window openings. Almost always, a reinforced ring beam should be installed at the level of each floor and under the roof truss system.
To reinforce masonry walls made of aerated concrete and gas silicate blocks, special flat elements are used - “ladders”, made of galvanized or stainless steel. The reinforcing “ladders” have a small thickness, which allows them to be laid in masonry joints made of adhesive mortar with a thickness of 2-3 mm.
Reinforcement of masonry can also be done from ordinary round reinforcement. To lay bar reinforcement in the surface of the masonry, grooves should be cut. This can be done with a hand wall chaser. You can use a power tool for cutting grooves.
| Fig.2. Laying reinforcement in the wall. |
At the corners of the wall, the grooves should be connected with a smooth curve, suitable for laying a bent reinforcement bar into it. The cut grooves must be free of dust. This can be done with a broom brush or a hair dryer.
For laying in grooves, it is best to use periodic profile reinforcement with a diameter of 8 mm. To bend individual rods, you can use either a special tool or improvised devices.
Before laying the reinforcement, the grooves should be filled with glue or cement-sand mortar. This will ensure the joint work of the reinforcement with the masonry and protect the reinforcement from corrosion, Fig. 2
.
Press the reinforcement into the filled grooves. Remove excess glue (solution). The laid reinforcement must be completely covered with a layer of mortar. The distance from the axis of the reinforcing bars to the outer surface of the blocks should be about 60 mm.
Expert advice
Working with gas silicate blocks does not require a high level of skill; basic knowledge and following all stages of the instructions are enough, so you can build the necessary structure with your own hands.
Let's look at some tips from experts in the construction field:
- When choosing blocks, give preference to blocks with ideal geometry - the surface is flat, smooth, uniform in color, all lines and angles are straight;
- Mixing the adhesive solution should be done with a construction mixer or drill; mixing the mass by hand does not guarantee the homogeneity of the adhesive;
- In summer, the surface of the blocks is wetted with water; in winter, the bricks are preheated;
- Construction always starts from a high angle.
Gas silicate blocks have been used for a long time in all areas of construction; they have a large list of advantages, among which are thermal insulation, speed of operation, ease of installation and affordable cost.
The most important thing about the silicate block “Porevit”!
In this section of the Porevit knowledge base you can:
- Find out more about silicate blocks
- Get acquainted with the options for making external walls and partitions made of silicate block
- Learn to build from silicate block
MASONRY OF THE FIRST ROW OF BLOCKS
Laying the first row of Porevit blocks begins from the highest corner of the foundation. Laying a layer of waterproofing is required.
The support row is laid out from blocks on a cement-sand mortar of a grade not lower than M150 with a thickness of 10-30 mm. We recommend laying the support row on the SPPO-80 block. It is possible to lay the first row on the mortar directly without a support row.
LAYING THE SECOND AND SUBSEQUENT ROWS OF BLOCKS
After laying and leveling the corner blocks, construction cords are stretched between them, after which the remaining blocks are laid out.
Before applying the glue, the surface of the blocks is cleaned of dirt and dust. At air temperatures of 30°C and above, before applying the glue, the surface of the blocks is pre-moistened with water.
The first row is subject to mandatory reinforcement using basalt mesh.
The blocks are laid on the adhesive mixture. The prepared glue is applied to the surface of the blocks using a trowel and distributed in an even layer of 2-3 mm. Glue is applied to the ends from the outside and inside.
We also recommend using foam adhesive for masonry.
We recommend laying subsequent rows of blocks one day after laying the first row.
SAWING BLOCKS
When laying walls from SBPu-250 blocks, the additional SBPu-1-125 block is used for “running”. When laying walls from SBPu-180 blocks, cutting the block is necessary. The block is cut using a grinder and a diamond-coated disk. To ensure the same vertical mark, the protruding blocks are pressed down with a rubber hammer and the horizontalness is checked with a level.
DRESSING OF MASONRY
The blocks should be mounted staggered, with the end joints offset by at least 50 mm. When laying walls from SBPu-250 blocks, the additional SBPu-1-125 block is used for “running”. When laying walls from SBPu-180 blocks, cutting the block is necessary. The block is cut using a grinder and a diamond-coated disk. To ensure the same vertical mark, the protruding blocks are pressed down with a rubber hammer and the horizontalness is checked with a level.
MASONRY REINFORCEMENT
Reinforcement of silicate masonry is possible using reinforcing mesh.
Recommended reinforcement locations:
- first row of blocks;
- every 2-4 rows of blocks;
- areas under window openings are reinforced to the width of the window opening plus 500 mm on each side of the opening;
- long walls subject to lateral loads (for example, wind or earth pressure for buried walls).
MECHANISM FOR MASONRY REINFORCEMENT USING REINFORCEMENT
The reinforcement is placed in a groove cut using a wall chaser. Dust is removed from the cut groove, the groove is filled with glue for laying blocks, then reinforcing bars are placed into the groove filled with glue and completely pressed into the glue.
To reinforce walls made of Porevit blocks, it is recommended to use class A-III reinforcement with a diameter of 8 mm.
When reinforcing masonry with a thickness of 300 and 400 mm, two reinforcement bars are placed in each reinforced level; for masonry thickness of 200 mm or less - one.
Monolithic reinforced concrete belt at floor level
Monolithic reinforced concrete belt of aerated concrete wall.
As formwork, it is convenient to use the masonry of the top row of the wall with U-shaped blocks of aerated concrete. Due to the fragility of the material, it is dangerous to lay heavy reinforced concrete floors on masonry made of aerated concrete or aerated silicate blocks. This applies to all types of reinforced concrete floors: prefabricated slabs, prefabricated monolithic and monolithic.
The floors are supported by a monolithic reinforced concrete belt, which is placed on top of the masonry on all load-bearing walls of the house. Such a belt evenly distributes the load from the weight of the floors and the overlying parts of the house over the cross-section of the wall and, in addition, creates a load-bearing frame that increases the resistance of the building walls to lateral loads.
The design of a monolithic belt at the floor level is shown in detail in this video:
To lay gas silicate blocks you will need the following tools:
To prepare the solution:
- stirrer (special attachment for drill)
- hand electric drill
- plastic bucket
To apply the solution:
- trowels of various widths
To align the position of blocks:
- wooden or rubber mallet
- building level
For processing gas silicate blocks:
- marking square
- saw
- plane
- grater
- groove cutting tool
- drill
- soft brush
Mixtures used in the process of laying blocks:
- cement-sand mixture
- dry glue mixture
Reinforced concrete belt for supporting the roof truss system
Approximately half of private houses are built with an attic. To increase the volume of attic rooms, a house structure with attic walls is often used, which are a continuation of the load-bearing walls of the house on the attic floor. The height of attic walls is usually in the range of 0.7 - 1.2 m.
The roof truss system of a house with an attic rests on attic walls. To ensure the stability of the attic walls of the attic when exposed to roof loads, along the top of all load-bearing walls
perform a monolithic reinforced concrete belt. The Mauerlat of the roof truss system of a private house rests on a monolithic belt of the attic wall.
| Monolithic reinforced concrete belt of the attic wall of the attic. The Mauerlat and roof truss system are attached to the belt |
The design of a monolithic belt for supporting a roof is in many ways similar to a monolithic belt at the floor level.
The height of the monolithic belt is not less than 15 cm. The minimum cross-sectional area of the monolithic belt is not less than 250 cm2. A monolithic belt is often made across the entire width of the outer wall if the wall is insulated from the outside. If the wall is without insulation, then on the outside there is space left for laying a layer of insulation, which eliminates the cold bridge through the concrete belt.
For a hipped roof, the belt along the outer walls is made a continuous ring, as in the figure. If the roof is gable, then in the belt you can leave gaps in the gable walls for installing windows.
Reinforcement of reinforced concrete monolithic belt
Reinforcement is placed in a monolithic belt.
| Reinforcement of a monolithic reinforced concrete belt |
To reinforce the belt, working reinforcement with a diameter of 10-12 mm is used. The reinforcement bars are connected (anchored) along their length, placing the ends on top of each other over a length of 40-50 bar diameters.
To fasten the roof Mauerlat, anchors are embedded into the concrete of the belt. It is also possible to secure the Mauerlat to the belt using spacer dowels.
Location of windows and doors in the outer wall
In single-layer walls without insulation, windows and doors should be placed exactly in the middle of the width of the wall.
If the wall is two- or three-layer, that is, insulated from the outside, then the window and door frames are moved closer to the insulation. In some designs, the box can even protrude completely or partially beyond the plane of the outer wall into the insulation layer.
When choosing the installation depth of a window along the width of the wall, you should, if possible, adhere to the condition that the heat transfer resistance of the wall layers before and after the window are approximately the same.
This arrangement of the window and door along the width of the wall will ensure minimal heat loss through the slopes, bypassing the frame.
Internal walls made of aerated concrete and gas silicate blocks
Fig. 1. Arrangement of a doorway in a partition.
2 - additional blocks; 3 — reinforced concrete lintels; 4 - overlap; 5 — fasteners; 6 — corner metal profile (clamp); 7 — polyurethane foam; 8 - cement-sand mortar grade M35 Internal walls made of aerated concrete blocks can be load-bearing, self-supporting and non-load-bearing
- partitions.
Load-bearing internal walls, as a rule, are made single-layer in one block with a thickness of 20 to 40 centimeters.
The thickness of the internal walls, in addition to strength, must provide standard indicators of sound insulation from airborne noise. For homogeneous single-layer walls, the following rule applies: the greater the density of the masonry, the higher the level of sound insulation of airborne noise.
Therefore, to improve the sound insulation of internal walls, it is recommended to use blocks of a higher density than for external walls, and to lay the blocks using heavy mortar. I note that the noise-proof properties of the walls will be even better if sand-lime brick is used for masonry .
Read: “Sound insulation - sound insulation of a house, apartment”
Window and door lintels for covering window and door openings in walls can be load-bearing or non-load-bearing. More durable load-bearing lintels are designed for installation over openings in load-bearing and self-supporting walls.
All jumpers are reinforced depending on their purpose. It is recommended to use factory-made lintels from reinforced or aerated concrete. It is possible to manufacture lintels on site from special U-shaped aerated concrete blocks - permanent formwork, as well as by pouring concrete into removable formwork on site.
The length of the lintels must be greater than the width of the opening by at least 250 mm on each side. For the construction of a doorway in an internal non-load-bearing wall (partition) made of aerated concrete blocks, see Fig. 1.
When installing window and door frames, they are attached to the walls using screw anchors.
Device for connecting internal and external walls, as well as partitions made of aerated concrete blocks to the walls.
Vertically flexible connection between the partition and the wall: 1 - wall;
2 - wall decoration; At the top - in the groove: 5 - sealant; 6 - mineral wool. Below - on the key: 4 - sealant;
6 - mineral wool; 9 — anchor for aerated concrete; 11 - wooden block. Partitions installed on the floor on the ground must have a flexible connection with the walls in the vertical plane .
Laying blocks
Before laying silicate blocks, do not forget about waterproofing, carried out by placing a special reinforced roofing material rolled in two layers under the first row of masonry. Immediately after this, you can proceed to the direct laying of the material, taking into account the following requirements:
- You should start building a solid wall only after you have installed the corner blocks and stretched a silk control thread between them.
- The solution used for installation must have a certain consistency (if possible, be “dry”). This is due to the fact that the liquid concrete mixture will most likely simply be squeezed out under the weight of the block being mounted, which will not allow you to level its position.
- The solution should be applied in two even grooves no more than 5 cm high, located along the edges of the laying plane.
- The horizontal position is adjusted by lightly tapping it with a rubber hammer.
- The blocks should be secured to each other (along vertical seams) using a special adhesive solution, which is applied to their edges immediately before laying on the solution.
- To cut block workpieces of the required size, it is best to use a hacksaw designed specifically for cellular materials and equipped with pobedite bits.
- The correct placement of block blanks (horizontalness of the installation plane) is checked with a building level at several points on the wall; while its alignment in the vertical plane is carried out along a stretched thread. The glue is also applied in two grooves along the edges of adjacent block planes using a special notched trowel.
Laying walls from aerated concrete and gas silicate blocks - video
It's better to see it once! An interesting video from which you can learn how to properly lay and reinforce walls made of aerated concrete blocks. Watch and learn!
Articles on this topic:
⇒ What is good about aerated concrete. Pros and cons ⇒ Thickness of the walls of a house made of aerated concrete - gas silicate ⇒ Interior decoration of the walls of a house made of aerated concrete, gas silicate ⇒ Exterior decoration of the walls of a house made of aerated concrete, gas silicate blocks
⇆
More articles on this topic
- We are building a house, walls made of concrete blocks
- Sound insulation - sound insulation of a house, apartment
- Facade paint for exterior use
- House made of large-format porous ceramic blocks
- Finishing, covering the walls of the house with vinyl siding
- Eaves overhang of the roof of a private house
- Snow load map
- There is formaldehyde in the house, the source is chipboard, OSB, plywood, mineral wool
Advantages of gas silicate blocks
The use of gas silicate blocks can be found not only in private construction, but also in the construction of large residential areas. This popularity can easily be explained by the affordable cost of this material and the high quality of the building structure (see photo).
Professional construction agencies that build walls from gas silicate blocks claim:
- about low thermal conductivity;
- about the lightness of the blocks themselves;
- on the optimal size for the rapid completion of repair and construction work;
- about a wide range of sizes, which allows you to use different blocks for different types of walls;
Characteristics of gas silicate blocks.
About the almost ideal surface obtained, which does not require large financial costs for plastering and leveling wall surfaces.
We can talk for a long time about what advantages make it possible to successfully build walls from gas silicate blocks, but it is the main ones that make masonry using them easily accessible to non-professionals.
In times of crisis, the construction of a brick house made of gas silicate has become relevant.

