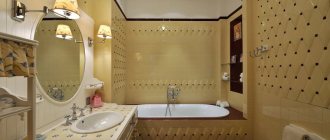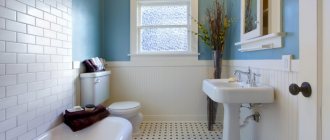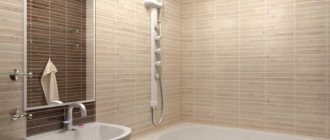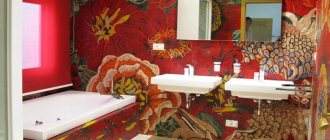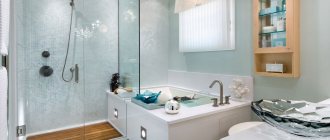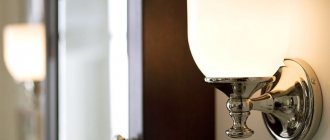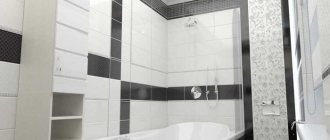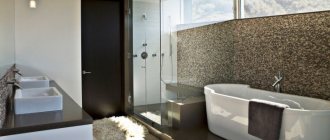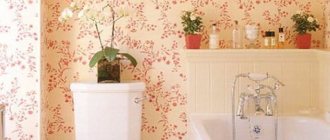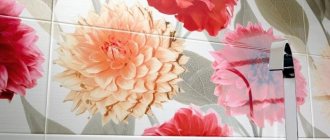A little about redevelopment
If the apartment has a separate toilet and bathroom, it is quite logical that the question may arise about the possibility of combining them into one room. This question is especially relevant in cases where each of these rooms has microscopic dimensions. By combining them together, you can install various furniture and a washing machine in the free space.
The undoubted advantage of this solution is the ability to use the resulting area more practically.
Before making a decision on redevelopment, the following factors should be taken into account:
- Only a self-supporting partition can be demolished. If there is a load-bearing wall between the toilet and the bathroom, then redevelopment is out of the question.
- The number of people living in the apartment. One or two people can comfortably use a shared bathroom. If the family is large, then it is better to leave everything as it is.
After deciding on the form of repair, you can begin work.
Bathroom and toilet layout options
Features of wall design
A bathroom decorated partly with ceramic tiles and partly with plaster looks impressive. It is better to decorate the bathroom and sink area with tiles. Structural plaster, vinyl wallpaper or a painted surface in pastel colors looks great on the opposite wall.
When organizing a toilet renovation, you should adhere to a single concept. The facing materials should be the same and in the same color palette as in the bathroom. You can slightly change the shape and configuration of the inserts, focus on lighting details and color options.
Other options for decorating walls in the bathroom are presented in the photo:
- partial wood trim;
- porcelain stoneware;
- decorative plaster;
- mosaic;
- washable wallpaper.
Partial wood trim
Porcelain tiles
Decorative plaster
Mosaic
Moisture-resistant wallpaper USEFUL INFORMATION: Corrugated siphon for sink: technical characteristics, selection and installation
A plasterboard pipe box can be finished with any material; a combination of two or three types of cladding is acceptable.
Preparatory work
If you do repairs, do it in such a way that you won’t return to this issue for decades. To carry out quality work, you need to start with the complete dismantling of all cladding, plumbing and communications.
Dismantling is carried out in the following volume:
- Old plumbing fixtures are removed and removed. It is not advisable to use it in the future due to wear and tear.
- All old water pipes are cut off. This is best done with a grinder.
- The sewer system is being dismantled. If the apartment is located in a multi-storey building, then this issue must be agreed upon with the neighbors above.
- Using a hammer drill, old tiles are removed from the floor and walls.
- The old, unstable plaster is peeling off.
- If necessary, the door frame is dismantled.
After everything has been removed and taken out, it is necessary to clear the room of debris and dust.
Ceiling decoration in the bathroom and toilet
The options for finishing the ceiling in the bathroom are very diverse:
- Painting. There are many high-quality waterproof dyes that can be given any color shade.
USEFUL INFORMATION: DIY soft panels for walls
- Stretch ceiling. An extremely practical solution that protects rooms from flooding from upper floors and eliminates the need for labor-intensive leveling of the ceiling with plaster and putty. The color palette of ceiling coverings is very diverse; you can choose smooth or corrugated, glossy or matte fabric of any tone with patterns, embossing, 3D images (photo). The design of low and cramped rooms involves the use of light glossy film sheets.
Important! Stretch ceilings should not be installed independently. Using special gas equipment in a small room is especially dangerous as it can lead to fire and explosion. It is necessary to invite specialists.
- Waterproof glass wallpaper for painting. They have excellent performance characteristics. The pasted ceiling can be painted with fluorescent paint or decorative translucent varnish.
- Mirror tiles. Finishing the ceiling with tiles with a mirror effect will help increase the height of the space and give the room a special appeal. You can decorate individual surface fragments with a mirror coating - arrange diamond-shaped or rectangular inserts around the lamps, lay them out in narrow stripes along the joints with the walls.
- Tree. Wood treated with special moisture-proofing compounds will look expensive and noble. Wooden flooring is an excellent choice for bathrooms decorated in country, Provence, and eco-style.
Flooring installation
Plumbing fixtures and a washing machine cannot be installed on a curved surface. As a rule, floor slabs in multi-story buildings sag over time. You can get rid of this using a screed. After the solution has hardened, the following work is carried out:
- The concrete slab is treated 2-3 times with a deep penetration primer. This will ensure good adhesion to the solution.
- Marking for tiles is carried out.
- Glue is being prepared. For the bathroom, it is necessary to prepare a solution that will be resistant to moisture after hardening.
- The tiles are being laid. This process should begin from one of the corners on the side of the front door. This way, the cut tiles will end up under the bathtub against the far wall, where they won’t be visible. Horizontal level is controlled by level.
- A day after the laying of the tiles is completed, the joints are grouted. A waterproof solution should be used.
For the floor, the optimal size would be a tile format from 30x30 cm to 50x50 cm. Tile should be chosen with a corrugated surface. This will reduce the likelihood of slipping on a wet surface.
Small bathroom 2 sq. m. with a deep bath of 150 cm.
Photo of renovation of small bathrooms with a 3 sq.m. shower. m.
Radical transformation of the bathroom
Today it is customary to remodel “Khrushchev” buildings and old apartments, in which architects have compressed the usable space as much as possible. There are thoughtful options where, without radical reconstruction, you can visually expand the format of the toilet with a modern design.
You will have to think through everything to the smallest detail so as not to feel “squeezed” by the walls and ceiling.
Attention! Remodeling a bathroom requires compliance with certain requirements when obtaining permits. Usually, city authorities are in no hurry to issue them, since there is a risk of collapse of part of the entrance from dismantling one of the walls, especially in an apartment on the ground floor.
When there is a possibility of redevelopment, most often the partition between the bathroom and the toilet is removed. A combined bathroom is a good option for updating the design of a bathroom combined with a toilet. But it does have its drawbacks, including common odors and increased humidity.
The inability to “rebuild” part of an apartment or house means certain difficulties in expanding the toilet. But there are more interesting options - make the most of the usable space by making 2 toilets. This is important for a large family, when there is a queue for the bathroom and toilet, and as a result, everyone is late for school or work.
The idea is very simple - a “classic” toilet should be additionally equipped with a washbasin, for example, a swivel type. The used water is used to flush the toilet, saving on utility costs. The bathroom will be converted into an improvised shower with a deep tray, which is used for hand washing or bathing children. A urinal is installed in the converted bathroom, which is used only when needed.
A good option for refurbishing a spacious toilet with a new design in an apartment is to add shower equipment. This is very convenient, especially when you have to bathe often.
A flexible shower and a grate in the floor for draining water after bathing are everything you need to effectively use a hygienic room with a toilet, for example, in a country house without a bathhouse.
Redevelopment of the toilet at the expense of the corridor area, if you are completely satisfied with the bathtub. You can dismantle only the front wall with the entrance door, installing it at an angle. This will not take up much space in the corridor, but it will increase the size of the bathroom.
By the way, it is proposed to move a stylish automatic machine into the spacious corridor if it works almost silently. The drain hose is carried out into the sewer pipe, but you will have to break through the wall into the toilet or bathroom.
All other methods of modernizing bathrooms relate mainly to the visual expansion of space and updating the design of a small toilet.
