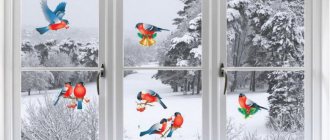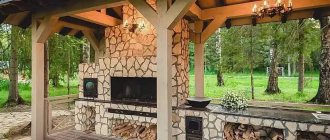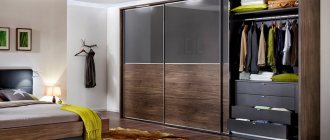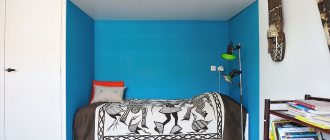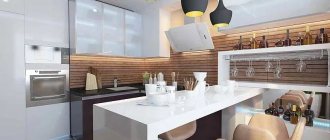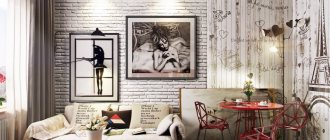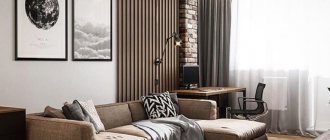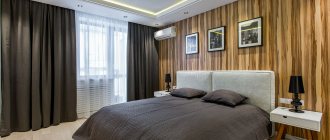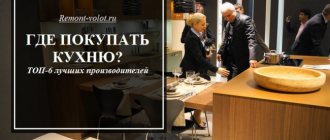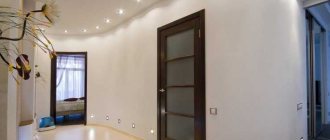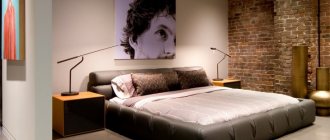Read: 23,538
An office is not just a workplace; every employee spends most of their time there, so he must have everything necessary for comfortable work.
The interior design of an office must be properly designed, functional, beautiful and must take into account the interests of three categories of people:
- Workers
- Guides
- Clients
The most difficult thing is to decorate each space individually, but in the same style.
Modern office – what is it like?
Office interior design is based not only on the location and style of furniture and the color of the walls. As for employees, for them it is - in most cases - limited to the space of the desktop (seat). You can take a break from the work process, unload your brain, or just shake yourself up by using the following tips:
- A small slate board (like for schoolchildren) will allow you to relieve the load at the moment when your brain begins to boil. Just take a piece of chalk and draw a funny face or smiley face on it. The item will be useful in that it can be used for group sketching of birthday cards.
- Your office interior will lose some of its formality if you store pens and markers in a Pringles can.
- Feel free to keep an ordinary cactus on your table. Studies have shown that office plants increase the well-being of clerks by almost 50%, improve creativity by 43% and increase productivity by 39%. So place a prickly flower and expect a bonus from the chef.
Advice! Decorative elements of the interior of a modern office can be varied. It all depends on the creativity of the employees and mutual understanding with the boss.
How to make jewelry with your own hands?
The main element of the New Year remains the Christmas tree. When decorating it, they often use homemade decor. It can also be used when decorating an office. The most popular decorations are snowflakes and garlands. They can easily be made from materials that are always at hand, even at the workplace.
Cutting out New Year's snowflakes
The shape and size of the snowflake is selected depending on your wishes. If you wish, you can draw a sketch yourself, or you can use ready-made templates. To cut out snowflakes you will need three simple items: a pencil, scissors and paper.
How to cut:
- Take A4 paper and fold it diagonally so that the top edge coincides with the side surface. The result of addition is a symmetrical triangle. The excess part needs to be cut off.
- The resulting triangle is folded in half to form a similar geometric figure, but smaller in size. The top corner should divide the sheet exactly in the center.
- Next you need to take two opposite corners and put them on top of each other. To make it more convenient, you can mark the middle of the side of the triangle with a pencil. Now you should carefully bend all the corners, pointing towards the center.
- The top of the corner of the resulting figure is cut off, and a snowflake pattern is applied to the remaining part.
Style selection
The design of the office style is the first thing that a partner sees when arriving for a negotiation. This is not only the face of the company, but also its intellectual center. Here the most important decisions are made, meetings are held, and contracts are concluded. Therefore, its design must correspond to the image of the enterprise and be a unique example of impeccable activity.
Silicon Valley office interior (USA) Source pinimg.com
The most current stylistic trends in office interiors are: American, European and Japanese design.
American office
The so-called Open Space appeared in Russia not so long ago, but is successfully replacing the cabinet style of the Soviet era. It pursues the main goal, which implies an open space for work and unity of the entire team, including the management team. All employees are located in the same room, without major partitions and long corridors. The style involves the presence of lightweight, portable partitions, which, if necessary, can be used to delimit space for one or another employee.
Interesting! In some offices of this style, employees can move around in a relaxed atmosphere. Switch to physical activity, go out into the open air, change seats. There are enterprises where the staff is not even assigned their own workplace.
Open Space of a modern American office Source otvertka.net
Location of employee seats using the example of an American office Source art-assorty.ru
The second feature of the design of an American office interior is the minimum of decorations. Only company logos and paraphernalia related to corporate rules are allowed. The color scheme is expressed in accordance with the characteristic shades used by the company.
The boss's place is located in the common room, but is fenced off as a separate area. Most often, glass or smart glass is used for this. Visual isolation is achieved using blinds, straight plain curtains or Smart Glass adjustments.
Healthy! Open Space is a kind of “interactive” space, with maximum savings in office space. It is clearly visible from the inside and has a great impact on the company’s performance.
See also: Catalog of companies that specialize in interior redevelopment.
European
The design of a European office corresponds to an analogy with an American one, containing slight deviations. The theme of open space is used here, built in the center of offices with different functional characteristics. The meeting room, the boss, the rest room, the structural ones - all this is beyond the general attention.
European-style office interior design refers to high-tech, minimalism, and futurism. Unlike the American one, decorative elements are used here. This is manifested through the engraving of doors and reception desks, and the installation of more ergonomic furniture. Although there are no bright manifestations here, the presence of drawing and completeness of forms is visible at first glance.
Break in a European-style office Source static.tildacdn.com
European office design style Source me-house.ru
Advice! A European office belonging to the minimalist style does not allow the use of decor, but welcomes color experiments.
Japanese
When decorating an office in Japanese style, the personal individuality of the nation's representatives is first taken into account. First of all, it is high discipline, hard work, collectivism and dedication to the goal. The workroom is equipped according to the principle of their homes: a minimum of pomp, restraint and the simplest possible forms.
Office interior design is based on strict zoning of space. The division occurs according to the principle of hierarchy. Ordinary employees work in a room without partitions, at a common table. The place can be fenced off with a portable partition, no more than 1.5 m high, but not always. There are interiors where activities are carried out at one, for example, a round table.
An example of the design of one of the Japanese offices Source interiorsroom.ru
Interior of a modern office using the example of a Japanese company Source www.youtube.com
Another Japanese office design option is built on a school principle. Staff seats are arranged in the same way as desks in classrooms. The head of the department or chief (in all cases) sits opposite, getting the opportunity to control the work of his subordinates.
Interesting! A distinctive feature of a Japanese-style office is the mandatory presence of additional furniture elements intended for a temporary change of environment. Any employee can change place at any time, join groups, or vice versa, retire for a more careful study of the document.
In the apartment
When planning a workspace in an apartment, you should proceed from the area of the room. With a small apartment, sometimes you have to be content with a small office.
If the apartment is spacious, a separate room is allocated for a home office.
For small rooms, use the zoning technique. The most common options:
- separate part of the room and arrange a work area;
- connect the loggia with the bedroom and make a small work area;
- glaze the balcony and turn it into an office.
Designers' advice when decorating a work area is to take into account the lighting features and the style of the entire room in order to harmonize the interior of the office and the entire apartment.
An example of zoning a room using a partition
Small office
In a country house, small rooms in which it is planned to arrange a workplace are tried to be visually expanded. For this purpose, photo wallpaper with perspective is used, and mirrors are used to decorate one of the walls. To raise the height of the ceiling, it is covered with special reflective materials. The resting place is made as compact as possible; a small sofa or folding chair is installed.
Design tips for zoning your workspace:
- You can create a separate area using shelving with open and closed shelves. They are decorated with books, indoor flowers, stained glass windows, small figurines;
- In the living room, sofas are used to arrange the workspace, with their backs facing the entrance; another option is to separate them with a wardrobe. The back wall acts as the basis for attaching the table and shelves;
- They are decorated using portable screens and textile curtains. Modern technologies for printing on canvas will allow you to design it as an expressive element of decor;
- You can expand the window sill and connect it to the side walls - you will get a comfortable workplace that practically does not take up the space of the room. This is the best option in terms of lighting.
Article on the topic: Studio apartment: design and zoning features (+50 photos)
It’s not difficult to allocate space for a work area in a small area - just make a small rearrangement with your own hands. In this case, special attention is paid to lighting. The location for the mini office should be chosen in such a way that light from the window enters the room and the work area.
When decorating, the main thing is to plan the space correctly. The furniture should be compact and comfortable for work: a small table, an armchair, a sofa.
In the interior photos you can find a lot of design solutions for small areas.
Color in modern office design
The color scheme plays a key role in the design of a modern office. The choice of shade depends on many factors. First of all, this is the visual perception of a person and the passive psychological influence to which employees will be exposed.
Color scheme of one of the American companies Source perou.io
Green using the example of one of the Microsoft offices Source vlast.kz
In addition to features associated with human perception, the choice of color for a modern office is influenced by a number of other factors:
- Room area.
- The direction of the windows, their sizes (sunny side, not sunny side).
- Lighting quality (artificial, natural).
Advice! Diagnose the quality of artificial lighting. When changing the interior, you may need to install additional lamps.
Following the above conditions, we can conclude:
- Warm colors are used for offices with windows facing north.
- Cold - for those who “look” to the south.
Plays of colors using the example of one of the most creative offices on the planet Source nv.ua
Neutral white color for the interior of a modern office Source www.form-at.ru
Several other conditions also influence the choice of color for the design of a modern office:
- Interior style of the room.
- Individual preferences of employees and managers.
- Furniture style.
- Type of company activity.
- Psychological influence on a person.
Office design
There are certain design techniques and recommendations when decorating an office.
Curtains
The rule that is used for all interiors remains the same. Window curtains should be combined with an accent color, for example, upholstery on a sofa or armchair. In a business interior, it is not customary to highlight them, so for the most part they are canvases of simple shape, without pronounced decors. Curtains have a practical purpose - they provide shade from the bright sun. For these purposes, modern offices use vertical or horizontal blinds.
Wallpaper
It is recommended to select wallpaper for offices in neutral tones; they serve as a background for furniture and decorative details. They use collections that include partner wallpapers, the same in texture, but with different shades of colors and decors. They are used to highlight individual zones.
Wall color
A range of beige colors is suitable. On the north, west side, where there is less sunlight, it is better to choose warm colors, for example, peach. For a modern office, in a minimalist style, the predominant colors are white, coffee, and shades of gray. Textures that imitate metal in the loft style - aged wood, brick, concrete.
Feng Shui workplace
The Eastern philosophical system of home design, taking into account energy flows, recommends furnishing the office, adhering to the following rules:
- It is not advisable to install a table opposite the door, since such an arrangement stimulates stress and conflict situations;
- It is desirable to have some kind of “obstacle” at the back of the workplace, and, on the contrary, at the front, there should be a perspective. If the table is located with its back to the window, then you can use images (photo wallpaper, painting);
- It is welcome to place symbolic sculptures on the table that attract good luck, wealth, success: a toad with money, turtles, pyramids. Small bonsai trees are common.
Related article: Luxury of interior decoration with artificial stone (30 photos)
Correct arrangement of interior items
Correct and incorrect table placement options
Distribution of things on the table according to Feng Shui zones
The influence of color on employee performance
Practice confirms that the psychological state has a significant impact on human performance, ability and desire to concentrate to perform official tasks. Taken together, all this affects the effectiveness and productivity of the company.
Excellent office interior, decorated in soft turquoise tones Source gidpokraske.ru
A little more and the blue could have turned into blue and the effect would have been different Source ru.dreamstime.com
Design tips
Despite the approaching holidays, for many companies December is one of the busiest months of the year, because this is the busy time for annual reports. When asked whether a festive atmosphere is needed in the office, and how bright and catchy the decor should be, people answer differently. For some, tinsel lifts their mood, increasing their productivity, while for others it prevents them from concentrating on doing their work.
That is why designers recommend adhering to the following rules:
- moderation in decor;
- rule of 3 colors (advantage, of course, to corporate shades);
- creativity.
Let your New Year's office in 2021 surprise guests not with quantity, but with the originality of decorative elements. Handmade jewelry made from natural, eco-friendly materials is trending. The highlight of the atmosphere can be a subtle, unobtrusive New Year's aroma. These include the smells of pine, cinnamon and citrus.
Remember that all ideas about how to decorate your office for the New Year 2021 should be discussed in advance among employees, so that everyone working in the office can comfortably and easily carry out their direct duties in a festive atmosphere.
Smart glass in modern office design
Modern smart glass will fit perfectly into any office interior. Most often used to zone the boss's place or meeting room. At normal times it is transparent, but when the power is turned off it takes on a matte color.
The advantages of “smart glass” when used in office interiors are the following factors:
- Goes perfectly with any interior solutions.
- In off mode, it can be used to view photos, videos, corporate or motivational chronicles.
- The film responsible for darkening can not only be multi-colored to match the walls, but also have an original image. For example, a corporate slogan, company logo.
Rear projection on smart glass turned off Source www.dm-steklo.ru

