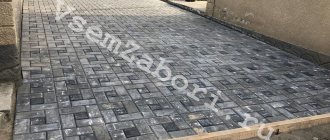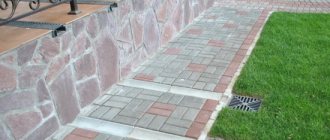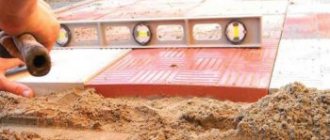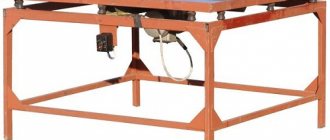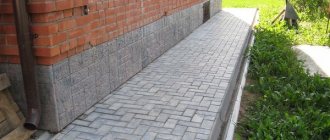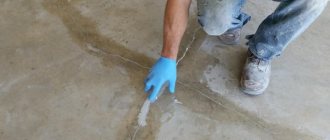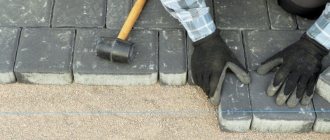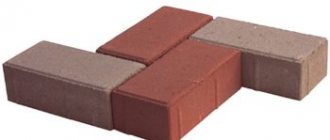A grillage is an additional supporting structure on a slab base.
A slab with a grillage is perfect for the construction of almost all private houses:
- from any materials (brick, wood, aerated concrete, frame buildings),
- with a different number of floors (cottages with two, three floors),
- on all kinds of soils (problematic - heaving, wet, swampy, with a high groundwater level).
The foundation is a monolithic grillage slab that allows the loads from the building to be distributed as evenly as possible.
Standard sizes and prices (rounded data taking into account slab height 300 mm):
| Type of work | 6x6 meters | 6x9 meters | 9x9 meters |
| Turnkey cost 200 mm | 89,000 rub. | 134,000 rub. | 200,000 rub. |
| Turnkey cost 300 mm | 128,000 rub. | 224,000 rub. | RUB 247,000 |
Advantages of monolithic slabs with an upper grillage
A solid slab with a grillage, like any other monolithic structure, has a list of obvious advantages over other types of foundations for a house:
- Carrying out work on the construction of a monolithic foundation does not require a long time and fits into a fairly short period of time.
- The distribution of the load from the gravity of the building over the entire surface of the base makes it possible to erect the structure in any area, on any type of soil.
- A monolithic slab, additionally reinforced with reinforcement structures, enhances the overall load-bearing capacity of the base and makes the future building more stable and reliable.
- A slab with a grillage makes it possible to raise the entire building to the desired height from the ground.
- The space that remains free above the monolith can be used as a place for thermal insulation materials, which makes the house warmer and more resistant to frost.
In addition, you should also take into account the fact that monolithic slabs are very resistant to moisture and can withstand external influences, and therefore there is a good opportunity to equip a basement that is protected from flooding and the penetration of groundwater. The materials used for the construction of monoliths are affordable. However, it is worth considering that for a monolithic foundation, some materials, for example, concrete mortar, will be needed more than when arranging a strip or other types of foundation.
Foundation slab with grillage - preparatory work
When starting work, it is necessary to prepare equipment, materials and tools. You will need:
- concrete mixer;
- "Bulgarian";
- shovels, buckets;
- wheelbarrow;
- wire for tying reinforcement;
- cords for marking and tape measure;
- boards for making formwork.
First you need to get everything you need
You will also need materials for preparing concrete mortar and steel reinforcement for assembling the frame.
At the preparatory stage, perform the following activities:
- Mark the site. The dimensions must exceed the size of the foundation by 50 cm on each side of the future structure. Use a cord stretched between the pegs.
- Extract the soil to a depth of 0.5 m, transfer fertile soil for temporary storage. It is advisable to use an excavator to carry out the work.
- Determine the location of the piles. Hammer the support columns into the ground or concrete them, guided by the requirements of the project.
- Create a trench 0.3 m deep for the grillage. Level the bottom, install the panel formwork of the power circuit.
When performing work, ensure that the protruding parts of the supporting elements are of equal height.
Varieties of monoliths with grillage
A monolithic type foundation structure can be erected in two main variations:
- Foundation cushion with lower grillage. This type of base is characterized by the fact that the surface of the monolithic slab simultaneously functions as a floor for rooms located on the ground floor. The main inconvenience is that it is impossible to arrange basements in such buildings. In addition, all communications have to be placed in specially made utility rooms, since there is simply no way to do this underground.
- Base plate with top grillage. In this case, it is possible to arrange a basement to accommodate communication equipment. The grillage in this case is located upward, away from the monolith, and its height will depend on the height of the technical underground required to accommodate utility networks.
Foundation slab design: features, advantages
A house with such a foundation does not stand on stilts or on a strip - the entire structure fits on one solid slab, which protrudes slightly and evenly beyond the edges of the house. The foundation slab is laid on a pre-prepared cushion, usually this cushion is made of sand and crushed stone. First, soil is excavated using a tractor to a depth of 500 mm. Geotextiles are laid to separate the two types of soil and waterproofing materials. To make a monolithic foundation, it is necessary to use formwork - usually made of plywood or boards.
There are more requirements for the reinforcement of monolithic slabs than for working with strip structures. If a strip foundation can be reinforced with both smooth and ribbed reinforcement (usually the longitudinal rods are ribbed and the transverse rods are smooth), then in the manufacture of foundation slabs for a house, only ribbed reinforcement is used, since it can withstand heavy bending and torsion loads.
The production of monolithic structures involves the use of much more reinforcement than in other types of foundations. A lot of concrete and other consumables are also needed, which is why such foundations are considered the most expensive. However, 65% of the total number of foundations being poured are monolithic, because such structures can withstand the greatest weight. On a monolithic foundation, you can build a building of any size from any material: brick, aerated concrete and gas silicate, from Velox and Durisol permanent formwork, etc.
In the diagram below you can see the design of the foundation, with a mention of the materials needed for the work.
In what cases is it recommended to use a monolithic foundation?
There are circumstances in which a foundation slab for a house would be the best option - and for our region they are especially relevant. It is necessary to place a building on monolithic slabs if the soil underneath is weak and the groundwater is located high. In such a situation, a strip or pile foundation can be washed away, lose stability, or crack - but it’s not for nothing that the tiled version is called “floating.” Unstable soil can cause the foundation to move a few centimeters - but it will move entirely, and the residents of the house will not notice it at all. Any deformation of the house is excluded - such a foundation can withstand very serious loads.
Let's summarize. A monolithic foundation has the following undeniable advantages:
- Resists the effects of groundwater;
- Does not deform under the influence of soil swelling;
- Distributes the load as evenly as possible;
- Can be used for the construction of especially large houses, including multi-storey ones.
The grillage is the support of the entire building
As a rule, concrete or reinforced concrete is used as the material for making the grillage. These types are the most durable and durable. When constructing a wooden structure, logs or beams are prepared in advance for the grillage. It is worth considering that wood is a material that is highly susceptible to moisture and other weather conditions. Contact of wood with soil can lead to rotting and destruction of timber or logs. That is why a grillage made of wood is considered to be the least reliable and durable.
Sometimes metal is used as a grillage material, since this material also has strength and durability. However, we should not forget that metal is often susceptible to corrosion, which also destroys it. In this case, the metal must be treated with a special substance that prevents rust. This type of grillage is used mainly for small structures and utility rooms.
Since the grillage is the structure on which the entire building rests, it is important to install it correctly. An important point in the installation process is the calculations and further installation of the support belt. There are three main types of grillage:
- Short. This grillage is buried in the soil. This type of foundation is used mainly in the southern part of the country, where the depth of soil freezing is not great, and groundwater runs low and does not rise to the surface.
- Elevated. Such a base is located directly at the ground level and is used on stable soils.
- High - this type of base is located above the ground level, used mainly for small objects.
Thus, the choice of foundation for a house depends on many factors. However, monolithic slabs are very popular today, largely due to their versatility and reliability.
Pile-screw with turnkey grillage in Moscow and the region
Pile screw foundation with grillage has recently been very popular in the Moscow region. Very often used for the construction of light country houses and outbuildings. Can be used in flooded areas and buildings with complex terrain. They are relatively quick to construct and relatively inexpensive compared to bored foundations. Screw piles can be screwed either by machine or by hand. A concrete strip made on top of a pile field can be used as a grillage, or a grillage can be made from a channel or timber.
Pouring and maintaining concrete
When filling the tape formwork with the mixture, it is necessary to follow the standard concreting technology:
- layer 60 cm around the perimeter - usually the length of the deep vibrator nozzle has this size, compaction is carried out layer by layer until the design mark is reached;
- size of coarse filler - depending on the reinforcement pitch, crushed stone 5/10 mm or 5/20 mm.
At high groundwater levels, to reduce the cost of waterproofing concrete structures, it is advisable to add a penetrating composition to mixers or concrete mixers. By default, concrete will have water-repellent properties and will be able to withstand pressure water.
Caring for concrete in winter involves heating it using covering methods (foam plastic, straw) and placing a heating cable inside the structure. In summer, it is enough to cover the formwork with film when it rains, and water it with a watering can for the first three days to prevent cracking. The most effective is a wet compress - a layer of sand and sawdust, constantly moistened with a hose.
After stripping, the slab and foundation strip are waterproofed with a continuous layer of bitumen mastics, rolled material or impregnations. All concrete surfaces must be coated with these materials.
The slab-grillage foundation discussed above is the most reliable of all existing ones. It is suitable for buildings with a basement level, but is very expensive.
How to make a grillage foundation
Carry out further measures for the manufacture of the grillage base according to the following algorithm:
- Cut the reinforcing bars and tie the frame for the grillage in the pit using wire.
- Concrete the pit around the perimeter of the building and ensure that it remains stationary for a week.
- Assemble the wooden formwork for the slab base using pre-prepared panels.
- Install external supports to ensure that the panels remain stationary when pouring concrete.
- Lay geotextiles along the contour of the site, pour a crushed stone cushion 20 cm thick.
- Pour fine sand on top in a layer of 10–15 cm, carefully compact the formed mass.
- Lay waterproofing sheets of roofing material or polyethylene, ensuring that the sheets overlap.
- Assemble a spatial frame from steel reinforcement and fix it to the protruding parts of the lattice.
- Prepare the concrete mixture according to the standard recipe, ensure continuous pouring of the solution into the formwork.
- Compact the concrete mass using an internal vibrator. Lay polyethylene and periodically moisten the surface as it hardens.
By following the sequence of operations, it is not difficult to make a grillage base yourself. Thanks to the availability of technology, this type of foundation can be used in the construction of private houses. Carrying out the work on your own will allow you to reduce costs and implement your plans without the involvement of specialists. The design will ensure the stability of the building and its durability.
The ideal foundation for buildings of any complexity and weight, built on problematic soils (heaving, water-filled, quicksand), is a monolithic slab with a grillage. The slab is able to withstand significant loads; in addition, the grillage helps to evenly distribute transverse and longitudinal loads along the entire perimeter of the foundation, which further strengthens the base of the building.
Strip foundation on a recessed slab
In projects with an underground floor, the height of the strip part of the slab foundation reaches 2 - 2.5 meters. This complicates concreting in one go due to large volumes of mixture. Therefore, step-by-step filling technology is often used. Vertical lintels are prohibited from being mounted in corners, and reinforcement must not be cut to install panels. Therefore, panels with cuts are used, into which rods are passed, and the remaining cracks are filled with polyurethane foam.
When concreting in stages, the next section can be poured after the previous section has gained 50% of its strength. The joint area is cleaned with a metal brush, steam, or a grinder. All film from the surface of hardened concrete must be completely removed.
Due to large volumes of concreting, formwork requires a lot of lumber and plywood. When treating the inner surface of the boards with polyethylene film after stripping, these materials can be used in the future (partitions, subfloors, roofing, rafter system).
At this height of the tape, two reinforcement belts are no longer enough; more belts are added every 50-70 cm in the middle part. At the same time, the size of the clamps increases; additional elements may be required to ensure a stable geometry (gaskets on the sides for a protective layer).
At what height is the base with the slab made?
The grillage type of foundation can be constructed at different heights. The following design options are used:
- raised. The bottom of the concrete base exceeds the level of the zero mark by 15–20 cm. At the same time, the soil as a result of frost heaving cannot have a negative impact on the base. This solution has been tested on soft soils and ensures constant air exchange under the building. However, cold air masses increase heat loss. This feature requires special protective measures to insulate the floor and protect the perimeter of the building using shields;
In most cases, the terrain on which such a foundation is planned to be installed has absolutely no significance
- zero. This is a common option in which the level of the concrete base corresponds to the zero level. Between the concrete base and the soil there is a sand-crushed stone cushion 15–20 cm thick, formed after the soil was removed. The base is resistant to the effects of frost heaving, reliably seals the space between the soil and the foundation of the building, and ensures effective drainage of melt and rainwater;
- in-depth. The connecting structure is constructed in a pit located below ground level. After adding crushed stone and compacting it, formwork is constructed, reinforcement is made and concrete is poured. This version of the grillage base requires an increased level of monetary costs associated with the need to perform a significant amount of excavation work.
When choosing a design option for a grillage foundation, you should take into account the soil characteristics, the terrain, and focus on financial capabilities.
