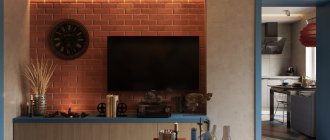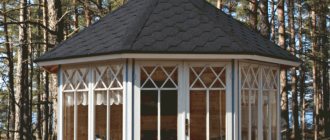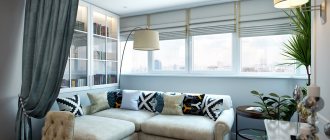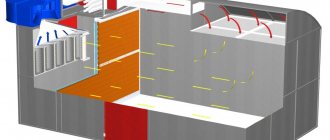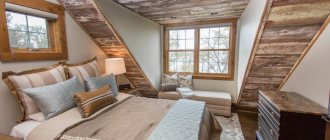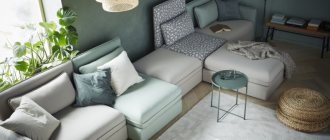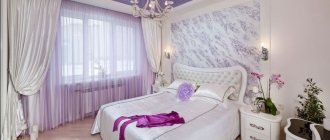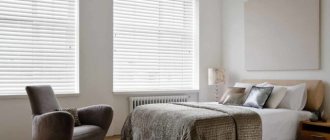Loggia design: where to start
Despite the persistent tendency to convert loggias into offices, recreation areas, or combine them with living space, many continue to use them as a storage room, drying room, and storage of necessary and unnecessary rubbish. This is everyone’s personal choice, but before starting renovations, you should finally decide what kind of loggia should be: warm, cold or permanent?
- Cold - in this case, the functionality of the loggia will be very limited; the room remains a place for storing things that are not afraid of seasonal temperature changes. Repair involves minimal insulation. Any windows with single glass, metal or aluminum profiles are suitable for glazing. The main condition for a cold loggia is complete sealing, the choice of frost-resistant materials with good resistance to high humidity.
- Warm is the result of high-quality insulation, hydro- and vapor barriers, as well as the installation of windows with suitable energy-saving properties. Heating is provided by underfloor heating, a radiator or the installation of a portable heater. There are no very high requirements for the choice of finishing materials.
- A capital loggia can be called a loggia if it is combined with a living space. In this case, heat, steam, and waterproofing must be of very high quality. Any materials intended for residential premises can be used for the arrangement.
Bay window
This solution has become popular with us recently - a living space area removed from the plane of the facade. Glazing can be continuous or with openings. The bay window provides an excellent panorama and increases living space.
A bay window may be present on one or several floors, or may occupy the entire height of the building. The bay window can have different shapes:
- triangular;
- rectangular;
- semicircular;
- trapezoidal;
- another.
The supporting structure may include the following elements:
- cantilever slabs;
- floor consoles and slabs or powerful console brackets.
Size matters
Small loggia (2-3 sq.m.)
Even in such a miniature area, you can create a cozy corner with space for relaxation and storage. You can install a small corner chair with bedside tables under the seats, and attach a wall-mounted folding table. Ceiling shelves or mezzanines are suitable for storing small items.
The finishing should take up a minimum of free space. For example, on a small loggia it is better to avoid frame installation of lining; the walls can be plastered and then painted.
Medium loggia (4-6 sq.m.)
This area is spacious enough to implement most ideas. Here, as in the previous version, the basic rule is not to overload the space with details, strive for minimalism. On narrow loggias, offset glazing will allow you to increase the space a little more.
Design of a large loggia (more than 7 square meters)
Such a loggia can already be called an almost full-fledged room, in which you can equip not one, but two or three zones. A small sofa, a work desk, and a mini fountain between them, surrounded by fresh flowers, will fit here.
Glazed interior
The open plan limits residents in the directions they can use the loggia. Lack of protection from natural factors will not allow you to create a cozy balcony with multifunctional purposes. Although limited space reduces your capabilities.
In any case, it is recommended to glaze by installing sliding window systems or regular wooden frames. At the same time, there are several rules that will allow you to more economically manage the additional space in your home:
- it is advisable to use corner areas by installing a small cabinet or wall-mounted modules;
- focus on materials that visually expand the space - lining made of wood or plastic, mosaics as wall and floor coverings, wallpaper and mirrors;
- Initially, think about insulation and the need to install a heating system, which will allow you to combine the space with a room or kitchen in the future;
- choose curtains in neutral colors; blinds and Roman blinds are also suitable, as can be seen in the photo of a 4 sq.m. balcony. m.
Read here! Beautiful balconies - 110 photos of cozy and practical design. Review of ideas on how to decorate the interior of a balcony with your own hands
Glazing: overview of options
To choose the best option, you first need to understand what should happen in the end. There is no point in overpaying for triple glazed windows if the loggia is not insulated, but on the other hand, perhaps in the future there will be heated floors and a private office. There are several types of glazing, differing in material, thermal conductivity, sound insulation and appearance.
- Plastic is the most popular option, quite practical and affordable compared to other types.
- Wooden frames, so “fashionable” in the old days, are becoming less and less common today, mainly because of their high cost. Considering that wood can be combined with modern double-glazed windows and fittings, the quality characteristics of this option are not inferior to others.
- Aluminum is superior to previous materials in reliability and durability. In addition, the glazing can have a sliding type of opening, which will significantly save space and look very aesthetically pleasing.
Glazing plays a huge role in the design of loggias. Glass can be transparent or colored. Tinting can be used without restrictions, but it is simply necessary for windows that face south or east; in addition, color shading will create a certain mood or emphasize the style of the interior.
- Frameless glazing provides an original, modern appearance and increases light transmission. Unfortunately, it is only suitable for cold loggias. There will be no opportunity to install mosquito nets, and sound insulation and tightness leave much to be desired.
- Panoramic, also known as French glazing, is an alternative to the frameless option. The wall is made transparent from floor to ceiling. Any profile is suitable to implement the idea. The balcony will not require external finishing; the internal decoration will be reduced to a minimum, visually increasing the area and illumination.
- Removable balconies - allow you to slightly increase the area due to the external removal of glass and the installation of a window sill 25-30 cm wide.
Floor
Before laying the floor covering, it is necessary to properly form the base. It is advisable to do this in the following sequence:
- Clean the concrete base and seal cracks with cement mortar.
- Cover the base with expanded clay with a layer of 2 cm, and apply a screed over 2 cm thick on top of the insulation. It is advisable to use polyurethane foam as insulation.
- The self-leveling floor mixture is often poured on top of the insulation and the surface is smoothed with a spatula.
- For heating, you can use an electric heating cord on a sheet laid on top of the insulation.
Decorating the interior of a 4 sq.m. balcony. m., you can use linoleum as a floor covering. Color, pattern and relief are selected in accordance with the chosen style.
The canvas is glued by applying an adhesive mass to the screed and gradually unwinding the roll. To compensate for the non-standard shape of the floor, a supply of linoleum of up to 1 m should be provided for cutting and fitting.
Carpets with small and high pile are laid in the same way. This type of flooring will help add elegance to the appearance of the room. But the laminate is laid on a special heat-insulating substrate. This coating has a sound-proofing effect, does not require fixing the base of the floor, but is susceptible to moisture.
Read here! Combined balcony with a room - 125 photos of the perfect combination. Modern Design Options
Installation is carried out according to the tongue-and-groove pattern with small gaps at the edges of up to 5 mm, which compensates for possible deformation due to temperature.
Ceramic coating is often used in combination with heated floors. You can choose tiles of different sizes and textures, and choose the most suitable pattern or design. The tiles are laid using a special adhesive mixture, followed by grouting the joints.
- Balcony 10 sq. m. - features of a cozy and modern design of a large balcony or loggia (120 new photos)
Balcony in the apartment - stylish and practical design options. 100 beautiful photos of a modern interior on a balcony
Modern balcony: 150 photos of the best options for finishing, design and furniture placement
Options for arranging a loggia
When refurbishment, the design of the loggia may be subject to some restrictions, but most often they relate to footage, heating issues, choice of finishes and are almost always resolved.
- Study. A small computer table and chair will not take up much space, but will allow you to retire and work in a comfortable, calm environment at any time, especially if there are small children in the house.
- A creative workshop is simply necessary for people with a favorite hobby, and even more so for those for whom this hobby becomes a job or part-time job. A small wardrobe, a bedside table and a table. Perhaps a sewing machine or easel will be placed on any loggia, turning it into a creative studio.
- You can equip a mini greenhouse on the loggia. You will have to take the issue of lighting and heating seriously, but in the end you will be able to enjoy the harvest all year round.
- A loggia can become a mini-gym, but not always and not every one. Especially if we are not talking about installing one exercise machine, but about the space needed for gymnastics or yoga.
- On the balcony you can make a separate playroom for your child.
- The idea of converting a loggia into a winter garden is not new. It is worth considering that a large number of flowers will create a shadow and reduce the illumination of the combined living room.
- If the loggia is combined with a kitchen, you can convert the former pantry into a dining room. A table, a couple of chairs or a long tabletop along the window will allow you to eat while admiring the picturesque views, or in the fresh air in the summer, without leaving the apartment.
- If the balcony is next to the bedroom, it can become a cozy, bright boudoir or relaxation area.
- And finally, a very extraordinary option is to arrange a sauna on the loggia. Of course, we are not talking about a full-fledged Russian bath, but only about installing a mini-sauna and a cabin with dry heat.
Facade decor
Let's not forget that a balcony is not only functional. From the point of view of the facade, this is an element that influences the perception of the appearance of the building. The balcony makes the appearance of the facades richer and the buildings more expressive. At the same time, balconies provide shade in the rooms, which is especially important when it’s hot.
The feasibility of using balconies is determined by the architectural features of the building and climatic conditions. Let's figure out what types there are.
How to combine business with pleasure
The idea of refurbishing a loggia does not mean that you need to completely give up the opportunity to store a certain number of things here. But you will need to competently approach the issue of planning and choosing furniture. Perhaps you can attach a wardrobe with mirrored walls or a pattern to one of the walls, and transformable furniture with niches inside will be an excellent addition.
Connection of the loggia with the living space
This refurbishment option can perhaps be called the most complex and time-consuming, but at the same time it allows you to add originality to the apartment, increase illumination, and expand the living space.
It is important to understand that annexation is a redevelopment and requires homeowners to comply with legal standards established by the state, as well as time and regular visits to various authorities. Removing the radiator onto the loggia is a different story in terms of paperwork, so many here limit themselves to convectors.
Balconies
A balcony is a platform located outside the plane of the external walls of a building. It includes the following components:
- restrictions;
- floor;
- plate.
The design can have different sizes and shapes. The following options are used in residential buildings:
- rectangular;
- semicircular;
- wavy;
- triangular;
- trapezoidal;
- other.
If previously almost all structures were rectangular, now the price is higher for irregularly shaped balconies that look non-standard. There are solutions that are common either for two rooms, or even for two apartments.
In public buildings, for example, in holiday homes, hotels, ribbon balconies can be used, which are divided into sections by transverse panels.
The console offset is usually 0.8 m, and the width of the structure is up to 1.5 m.
Styling of the loggia
Let's consider the most popular loggia design options in a certain style, which are easiest to implement.
Provence
A corner of the French province looks impressive and colorful on the balcony. The style is simple and light in color. The furniture is not bulky, wicker or antique wood. The emphasis is on the details: small pots with flowers, an antique iron watering can, a small forged chandelier and several small hand-made pillows will complement the interior.
Modern style
Very diverse in its manifestation. You can use frameless furniture, but wicker chairs also work well. Colored blinds, bright small curtains, and paintings are used as accessories. The color scheme suggests brown, mint, and blue shades.
Japanese style
An excellent option for lovers of oriental culture. The style itself is minimalism in all respects, and therefore is perfect for decorating even a small loggia. The palette is mostly brown with red and black accents. Bamboo blinds, fans, themed panels or paintings are appropriate.
High tech
The design project of a high-tech loggia suggests that there will be a minimum of everything. The colors are predominantly black, gray, silver. Materials: plastic, metal, glass. The furniture and furnishings are simple, without frills. A couple of plants and a bright picture will help make the interior more alive.
Loft
This style looks very interesting on the loggia, but not everyone will like it. Industrial interior features and brickwork are an integral feature of the loft, as is the combination of old and new. Bright details and non-standard accessories stand out against the background of simple decoration.
Loggia lighting
Lighting of loggias or balconies, as a rule, is not provided for in the construction of apartment buildings, therefore, at the beginning of the renovation, electrical wiring should be carried out and the installation points of lighting fixtures, sockets, and switches should be determined.
- Direct light lamps are suitable for a loggia with a low ceiling. They help to focus the beam on a specific object or highlight a local area, making it more comfortable.
- Ambient light fixtures are usually located on the ceiling, so it is better to choose models with flat shades. The power and spectrum of the lamp can be any, depending on the volume of the room, wishes, shade of the color palette used in the design
- Reflective light lamps do not dazzle the eyes and have a spectrum that is comfortable for humans. A very interesting and original modern solution.
- LED strip is used as additional lighting, to create a special mood, or just for beauty. Most often they are laid under the window sill or along the perimeter of the ceiling
You should not use bulky lighting fixtures, chandeliers, floor lamps, etc. in a small area. If you want to give up spotlights, then it is better to replace them with flat ceiling or compact sconces.
A little imagination, work, financial investment and the loggia will turn from a storage room into a cozy and functional room. A place where it will be pleasant to spend time, work or relax. Of course, a lot depends on the size, but the competent design of balconies and loggias allows you to re-equip the room to suit your needs and desires almost always.
