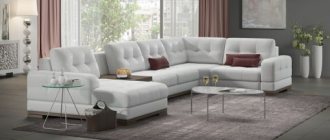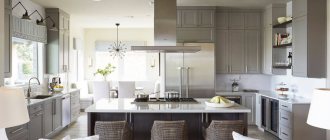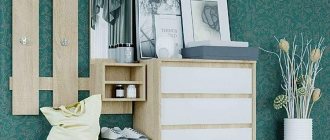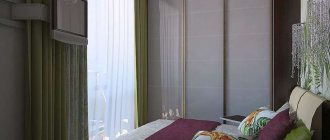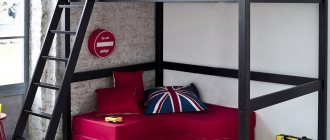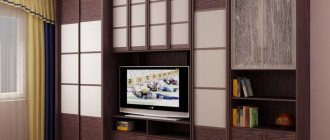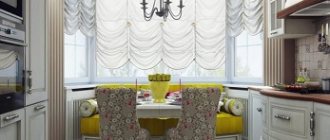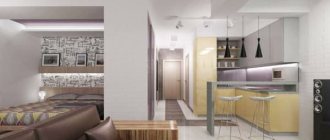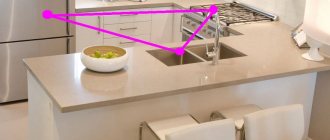Kitchen living room 14 sq.m. thanks to its footage, it allows you to give scope to your imagination and realize almost any ideas; you can consider any color schemes and different interior styles.
On an area of 14 square meters it is possible to place a comfortable and functional kitchen-living room
In such a kitchen you can place a full-fledged work area, as well as a dining area, which will serve as a living room. In this part of the room you can place elements of comfort and relaxation - a sofa, TV, poufs, etc. However, even despite the relative space, when planning such a space you need to take into account a number of nuances so that the layout, design and renovation turn out just right and delight the owners of the apartment for many years.
The main thing is not to overdo it and manage the space correctly
Let's look at the basic planning recommendations:
- It is important to calculate the size of the kitchen, taking into account the curvature of the walls, floor and ceiling. Allow the required number of cm to level the surfaces, and also take into account the location of window openings and doors.
- Think in advance about what materials you will use for finishing, as well as how zoning will be implemented. You can read more about this later in the article.
- You need to think in advance about the list of necessary furniture and its sizes.
- It is necessary to decide in advance on the color scheme, in accordance with the general concept of style, as well as the needs of the design project. If you need to visually enlarge the space, it is better to choose neutral colors in warm shades. Glossy surfaces will also help solve this problem.
- You definitely need to think about the lighting system.
Next you can see a selection of photos of a kitchen living room of 14 sq m with and without a sofa.
Kitchen layout options 14 square meters
Kitchens with an area of 14 sq.m. found both in old houses and in new buildings. Such a space is considered larger than average, which means there is room for the designer’s imagination to run wild. The layout for a 14 m2 kitchen is the main component of any interior. The chosen option determines how functional the space will be, how many pieces of furniture will fit and how they will be arranged, and even the style will depend on this aspect. Let's consider various options for how a 14 m2 kitchen can be designed, layout and photo design.
The best place for a sofa is against the wall opposite the kitchen unit
L-shaped kitchen with access to balcony and minibar
This layout option is also called corner. It is considered one of the most convenient and ergonomic for the kitchen space. This layout allows you to accommodate all the necessary furniture and household appliances, adhering to the principle of the “working area triangle”, and do it in such a way that there is still room for free movement and a dining area.
In such a kitchen and sofa you can put a corner one, if the width of the room allows
A continuation of this layout can be a balcony area, which can be used as an additional functional space by placing a refrigerator or shelving for storing household appliances and kitchen utensils.
The ideal solution would be to insulate the balcony and move the dining area onto it
You can zone the space using a bar counter. Firstly, it can serve as a table or minibar, and secondly, it will be a good solution when solving the problem of zoning space into two parts.
U-shaped kitchen-living room
This arrangement of the kitchen unit is ideal for a square space. In the kitchen of 14 square meters. m. there will also be room for a full dining area. Keep in mind that a certain distance must be maintained between pieces of furniture located opposite each other, which will be sufficient for using things (as a rule, such a distance should be at least 1.2 meters).
A U-shaped work area layout will be the most convenient option for cooking
You can separate the kitchen from the living room using a bar counter
Basic subtleties of interior design
Developing a design for the kitchen - living room, which is located on 14 square meters. m, you need to take into account that for such a room you need to use all available methods of visually expanding the area.
Finishing materials and furniture should only be in light shades, as dark colors have a depressing effect and visually make the room smaller.
Upholstery, as well as all surfaces, should be cleaned well and not be afraid of wet cleaning.
Since the main work points in the kitchen are the stove, sink and refrigerator, they should be placed so that you don’t have to “rack up extra mileage.” It is better to lay tiles on the floor.
For furniture upholstery, you need to use materials that will not absorb odors and moisture.
To create a harmonious room, furniture, textiles and finishing materials are selected in a single color palette. You can only change the shade.
It is better to select kitchen appliances that will not take up much space and will perform several tasks at once.
The TV can be hung next to the kitchen unit
To create an original interior in a 14-meter living room, you need to use your imagination and take advantage of the knowledge of other people. After carefully studying the article, you can independently turn a small room into a cozy corner.
Style for the interior of the kitchen-living room
The choice of finishing materials, furniture and even household appliances will depend on the style chosen. Therefore, when choosing a design style, take into account all the nuances and features. Also, familiarize yourself in advance with various photos of the interior design of a 14 sq. m kitchen.
A kitchen of 14 squares can be decorated in almost any interior style
Kitchen 14 square meters in classic style
Classics have always been and will be relevant. This design is not afraid of changing trends and fashion trends, because it is a 100% win-win option. An important advantage of this style is that it does not become boring, since these elements do not look too bright and pretentious.
Classic style suits people who value tranquility and family traditions
Features of the classics - restrained colors, smooth shapes and materials of natural origin
For walls, it is better to choose finishing materials in natural colors. It is better to give preference to natural materials both in decoration and when choosing furniture. The color scheme suggests the presence of pastel tones and shades of brown. If you want to add white to your interior, then feel free to combine it with gold or bronze elements.
Kitchen 14 sq. m in hi-tech style
High-tech style means a minimum of decorative elements and a maximum of simplicity, functionality, geometric shapes and high-tech solutions. Glass and metal as finishing materials will fit perfectly into this design. You can choose pieces of furniture with similar elements: a dining table with a glass top, chairs made of translucent materials and throws for a kitchen apron. All this will emphasize the style and visually unload the space, creating a feeling of spaciousness.
High-tech kitchen design in a rectangular room
High-tech kitchen design in a square room
High-tech is a very supportive style for bright contrasts. However, maintain moderation and balance. When choosing a bright set, it is better to have a neutral floor and vice versa.
Modern style in the kitchen 14 sq. m
The great advantage of the modern style is that it can be realized using artificial materials without harming the aesthetic component. This helps significantly save your budget. Thanks to this same factor, the choice of colors is absolutely unlimited; in addition, you can use modern decorative solutions - photo printing, LED lighting, and so on.
Facades in a modern style will be as simple and laconic as possible
The presence of original decor in moderate quantities is acceptable
The design of a 14-meter kitchen can be made taking into account all the owners’ wishes and ideas, the main thing is to think through all the details correctly.
What to consider when repairing?
Floor. The most durable material is tile in combination with a “warm floor” system. When choosing laminate or linoleum, pay attention to the class: choose one that is protected from moisture. You can combine materials for zoning - tiles for the working room, laminate for the dining room.
Ceiling. Minimalist stretched or painted will look good in any style. The canvas for the hanging structure can be either glossy or matte.
Walls. The optimal solution for a 14 square meter kitchen is washable wallpaper or paint. A small pattern is suitable for Provence, a large one for a classic style. The plain surface is universal and will fit into any interior.
Apron. The most practical thing is tiles - the elements can be both small (honeycombs, boars) and large. Without upper cabinets, the height of the apron must be increased to at least 1 meter, or the tiles must be laid up to the ceiling.
Zoning options for a room of 14 square meters. m
Such a kitchen is a fairly spacious space that allows you to experiment and create different zones. In addition, such solutions make it possible to divide a room into functional areas, which is very convenient. Zoning can be implemented in various ways:
- using furniture;
- using floor finishing;
- using different lighting;
- using multi-level ceilings and floors.
For each kitchen area you can purchase furniture in different colors
Let's consider the features of the most popular options for zoning the kitchen space.
Zoning using floor finishing
Due to the fact that the modern market offers a wide selection of floor coverings of different textures and colors, you can easily choose well-combined options. A good solution would be to separate the kitchen and living room areas by laying tiles on the kitchen floor (which is more practical for the wet area), and laminate flooring in the living room.
The photo shows an example of zoning a kitchen-living room with flooring
Multiple lighting objects
Properly selected and installed lighting can visually transform and diversify a space. Using point light sources, you can create an imitation of a separate room, even if the apartment’s layout is a studio. Designers advise making the general light in the kitchen soft and warm, while making the lighting in the work area a little cooler and slightly brighter than the main light. You can use a wide variety of lighting elements: floor lamps, ceiling chandeliers, sconces, LED neon strips, built-in spotlights installed at points.
Spotlights are well suited for illuminating a small room.
Important! To maintain the overall design concept, choose lighting fixtures that match the style of the room.
Bar counter
A bar counter can not only delimit space and divide it into zones of different functionality, without taking up much space. In this way you can add romance and unusualness to the space. The bar counter can be adjacent to the window area, and sitting behind it on high bar stools, the owners can have dinner or drink drinks while looking out the window.
The bar counter is one of the most popular space zoning solutions
Another trick is to make the bar counter an extension of the window sill, thereby turning its surface into a functional space.
When combining a window sill with a bar counter, Roman or roller blinds are best suited for window decoration.
Selection of furniture
Even in a spacious kitchen, you need to fit all the necessary furniture and appliances as compactly, functionally and conveniently as possible. The selected furniture must match the style of the kitchen, not clutter up the space, and it is also important that it is made of high-quality materials suitable for the kitchen.
If the kitchen has a bay window, it is reasonable to place a dining area with a sofa in it
Of course, there are many options for pieces of furniture that can be purchased for the kitchen. However, there are those that you definitely can’t do without.
- Kitchen set. To make the model as ergonomic and suitable as possible, it is better to take measurements of the room, consider the number and shape of storage cabinets, and order the model according to your parameters and needs. This option may cost more, but you have the opportunity to choose the design and sizes at your discretion. Study the materials from which kitchen sets are made. Each interior style has its own list of suitable materials.
- Dinner table. If in a small kitchen this piece of furniture is replaced with a bar counter or a retractable/folding structure, then in a spacious kitchen with an area of 14 square meters. you can put a table without fear of overloading the space.
- Chairs. Make sure that the material from which they are made matches the rest of the furniture in the room.
- Sofa. A compact sofa in the dining area of the living room will add coziness. The most successful option would be a corner model; you can also pay attention to options with additional storage systems inside the furniture.
A small sofa can serve as a comfortable replacement for chairs
A folding sofa model will come in handy if there are often guests in the house
When choosing furniture, consider the location of household appliances. For large items, you need to think through the compartments in advance, taking measurements first, especially if we are talking about built-in equipment. A certain place should also be allocated for small household appliances and other kitchen utensils.
Light glossy facades will help make the kitchen visually larger
Kitchen furniture has slightly different requirements than furniture for other rooms.
- Kitchen furniture must be moisture resistant, since this is the wet area of the apartment, plus evaporation processes constantly occur here.
- Resistance to high temperatures is also one of the most important requirements, especially for a kitchen countertop.
- Resistant to sunlight. This is important so that the furniture lasts as long as possible and does not lose its original appearance.
- Easy to clean. Kitchen furniture needs to be cleaned regularly. Materials must be resistant to cleaning agents, including those containing active chemicals.
The TV is usually placed on the wall opposite the sofa
Design Features
The design of a small room has some limitations. So, in a kitchen combined with a living room, you can use either a single style or mix different design directions, but what you should definitely avoid are dark finishing materials, combinations of different textures and active prints. Otherwise, you can be guided by the main directions when choosing a style solution.
Here are some modern room design ideas designed for small spaces:
- Classic style is always relevant, timeless. The interior is calm, fresh, looks solemn and a little festive. In a small room, light colors and natural wood are used.
Design of a kitchen-living room 14 sq. m with a sofa.
Classic style is a win-win option for any age and income level. But we must remember that it is quite complex to implement in a small space.
- Eco is a popular style that combines natural materials with a minimum of decor. Comfort and convenience distinguishes interior items in this style. And even the sofa here can be replaced with a hammock.
Eco-style is practical, environmentally friendly, and saves space.
- Modern is a modern urban style that differs from the classics in its greater brightness, but at the same time smoother lines and softer forms.
In order not to overdo it with color, it is recommended to use no more than three colors in this design, one of them is only for accent.
- High-tech - minimum decor, maximum technological capabilities. All interior items are of soft colors, the furniture is of correct geometry. There are few interior items, they do not clutter up the space.
High-tech is an excellent solution for a small kitchen-living room (area 14 sq. m). There is nothing superfluous here, everything is simple and functional.
- Provence is a cozy, sweet country style that creates an atmosphere of comfort and carelessness. It’s complicated because it can’t always fit into the interior of the rest of the apartment. Best suited for furnishing a private home or cottage.
You may be interested in: Design and layout of a room of 20 square meters. m: bedroom and living room together, interesting interior solutions
Provence creates a sunny, bright environment even on the gloomiest northern side.
In the photographs below you can see design options for a living room combined with a kitchen in different styles.
Fashionable minimalism.
An unusual design solution with a new approach to highlighting the dining area.
A combination of classics and modern style.
Popular Scandinavian style.

