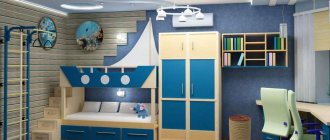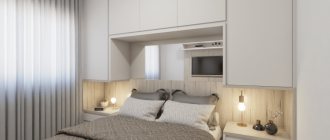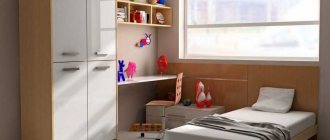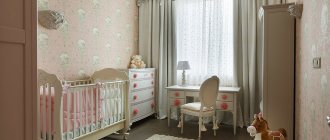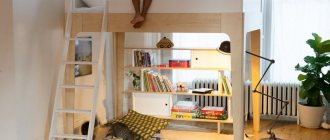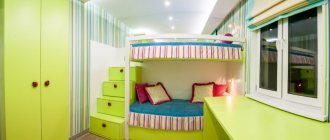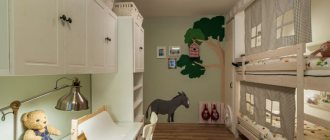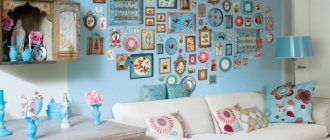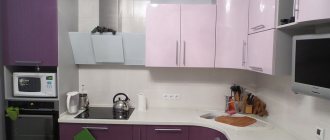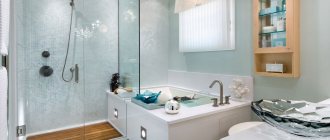Each child needs his own personal space. Parents strive to arrange the area for the baby so that he feels comfortable.
If you have to make repairs, then it is worth studying the photos of children's rooms of 18 square meters. m. New ideas can be found in designers’ projects.
Features of arranging a nursery
To create comfort in a room, you should choose only high-quality materials and furniture.
The layout of a nursery can be done by a specialist or done by parents themselves. It is important to provide for all the details in the interior. A child should grow up in a harmonious environment.
For this purpose, wall decoration and flooring are carefully selected. Even the ceiling can be decorated in such a way that the baby looks at it with pleasure. Tensile structures open up unlimited possibilities.
Single bed in sight of the door
Starting with our introductory children's bedroom layout 18 sq. m, the first aspect to mention is the fact that when the child lies on a single bed, he has full visibility of who comes and goes from the door. This is a good design because, whether you are sitting or standing, your back should never be facing the entrance.
The side table is located next to the bed. Toy storage is conveniently located near the play area - it is the first thing you see when you enter the room and it is separated from the sleeping areas. The wardrobe can be conveniently placed at the foot of the bed, leaving enough space between them.
For boy
For children, they buy beds in the shape of cars, and they glue fairy-tale scenes to the walls.
The nursery for an older boy changes. Toys disappear from it, a desk, laptop and other equipment appear. On the shelves you can see books, CDs, and sports equipment.A teenager can take part in the selection of decoration and furniture for his room. The room should have a comfortable bed, wardrobe, and desk. There are posters of football players or musicians on the walls.\
For girl
In the nursery, the baby will play, study and relax. Therefore, the design should not be boring, tedious and intrusive.
A nursery for a girl is often done in neutral shades with the addition of bright accents. Blue and pink tones are suitable for the room.
Neutral shades look amazing: baked milk, light green, pale yellow. The orange hue charges you with a positive mood.
The wallpaper should be plain and light; you can use floral inserts and accent surfaces.
For two children
Each little resident has his own interests and hobbies. Therefore, separate corners for children should be provided in the room. There they can retire and relax. The space also includes a common area for joint games and communication.
A nursery for two children is a special world where a magical atmosphere reigns. A sports corner is often made indoors so that children can spend time actively.
Tables for studying or creativity are placed near the window. Functional furniture models that help to significantly save space are popular.
Orientation to the playing area
Entering this children's room for two, 18 sq. Um, you'll notice one thing. There is a large play area in the center of the bedroom. This area is located between two single beds. One single bed is in the upper right corner and the other bed is in the upper left corner of the room.
Next to the head of each bed is a nightstand with a lamp. Opposite the foot of the separate sleeping area is a corresponding wardrobe for each child. This provides a convenient layout so that little ones have everything they need and can meet in the middle to play with each other.
Space zoning
Divide the room using furniture and transparent partitions. The best option for zoning a nursery is to use color.
Different shades will help delimit the space and highlight functional areas. If you choose the right lighting, you can achieve interesting effects.
Ceiling structures and a podium are used for zoning. You can place a shelf with books in the room or install a screen.
Storing things
When decorating a nursery, you need to take care of purchasing a wardrobe.
It must be roomy so that it can fit the entire wardrobe of a fidget. For toys, buy a chest of drawers or a special basket. A bedside table would be appropriate in a small space.
For two children, they choose spacious storage systems; it is better to choose corner options. You can divide the area using curtains, which can be easily pulled apart if you want to play together.
Grand space
This layout has a lot of open space. In particular, there is a large window. Opposite it is a very spacious closet. Thanks to good natural light, the children's interior is 18 square meters. m looks rich and interesting.
There is a double bed, on each side of which there is a bedside table and a lamp. There is a play area at the foot of the bed and toy storage behind it. This room is ideal for a child who has a lot of toys and clothes.
With the right approach, children will have extra space to play and spend time with their friends.
Some parents find it a little difficult to design a playful children's bedroom. The key to room layout lies in understanding your children. Moreover, by creating a children's bedroom project, you can highlight the unique personality of your child.
How to save space
If the room is designed for two children, then everything should be carefully thought through. After all, it should fit twice as many objects and things.
Compact furniture is selected for the room. Buy beds with built-in drawers for bed linen.
Narrow and tall storage systems take up minimal space. Often corner furniture and modular options are purchased for such a room.
The design of a children's room of 18 square meters looks stylish. m. with multi-tiered furniture. For this purpose, loft beds are ordered. You can buy a two-tier system with two beds.
Furniture question
Children's rooms often contain furniture other than the bed, such as desks, nightstands or chairs. The ideal placement of furniture depends on the space and how it is used. All furniture should be placed away from the door so that your child can open and close it easily.
Whenever possible, place desks or reading areas under windows to make the most of natural light and create usable space in the center of the room. Create areas for other pieces of furniture.
For example, the bed is the sleeping area, so place chairs, tables or video games on the opposite side of the room. The space between the two areas serves as a visual divider.
Moreover, matching the style of the room with the entire design of the house is another big homework that needs to be done. Consider style and interest, as well as furniture availability, which can be an additional challenge.
But don't worry, we will show you some of the best 18 sqm nursery designs. m, which will provide your beloved children with comfortable sleeping conditions.
Photo of children's room 18 sq. m.
Please repost
0
