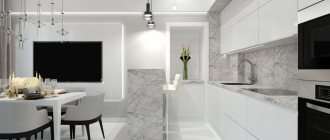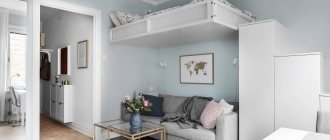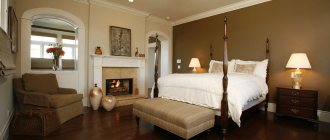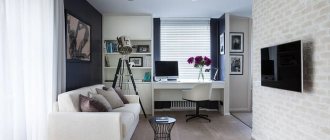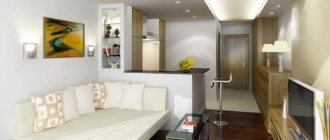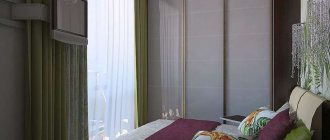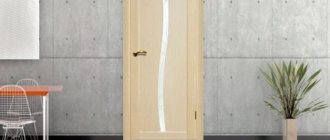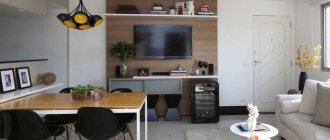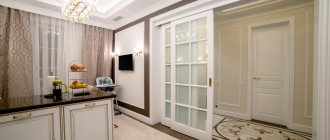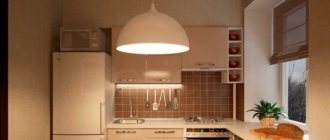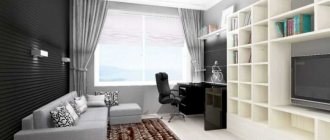Space zoning
Almost all designers use zoning when creating an interior. It is relevant for studios and one-room apartments, when it is necessary to create several zones with different functionality in one room. Using this technique, remove the doors - they narrow the space and take away precious area. See the photo for confirmation of this.
Typically, zoning is conditional and is implemented using color design and furniture arrangement. There is no need for additional partitions, because the main task is to expand, not reduce, space. This approach to the design of a one-room or two-room studio of 38 sq. m. m will make a small room functional, with a convenient layout and maintaining style. The division into zones begins with a list of what functions the room should have:
- hallway;
- cabinet;
- living room;
- bedroom;
- kitchen;
- dining room.
When compiling the list, the wishes and needs of the apartment owner are taken into account. They differ from person to person, so the list of functional areas does not always look the same.
The main thing in planning an apartment is determining the number of zones and how much space each of them will occupy.
To make zoning effective, various methods are used: they break up the space using furniture, decoration, and color. Options can be mixed and matched to find a middle ground, as shown in the photo.
How to make every corner functional
Start your renovation by inspecting the room. Then, get inspired on the Internet, study completed design projects, and find the optimal solution. You have to choose whether to just do repairs or completely remodel your home.
Remodeling may vary. When a one-room apartment has an open layout, everything depends on your imagination, but if the room already has its own purpose, you have to think about it. Typically, in studios with this area, the living space takes up more space than the kitchen. By changing the purpose of the zones, you can organize a small comfortable seating area and a spacious dining room, living room or office. This will not be convenient if the family consists of more than two people.
You may be interested in: Apartment - studio 22-23 sq.m. m: design, color options for furniture arrangement
Having a balcony in a one-room apartment will help solve the problem of lack of square meters. By connecting it to the kitchen, the space can be expanded. In this case, household appliances and work surfaces are placed on the balcony, and the living or dining area is separated by a bar counter or partition, examples are in the photo.
This type of apartment design requires investments that exceed the costs of simple renovations. This is due to the need to insulate the balcony and install warm floors, because heating is not provided on the balcony.
Combination of living room and bedroom in one room
To accommodate everything you need in a small apartment, you should combine zones with different functions. Usually they combine a living and sleeping area.
The storage system located in this place carries a lot of meaning, sets the mood in the room and holds a lot of things. This allows you to make the apartment more spacious.
Typically, partitions are not used to zone a bedroom. Open cabinets are best suited for this. There is no point in cluttering a small apartment with unnecessary walls. The advantage of this allocation of functional areas is that nothing interferes with the spread of sunlight throughout the room.
Often, when planning an interior, owners make the mistake of leaving corners free. By using them, you can save precious space. For this reason, designers often use corner sofas, tables, and cabinets. Several photos prove this.
“Reshaping” housing
Young married couples often face the problem of remodeling an apartment, because, despite the small area of housing, they still want to divide a one-room apartment into several functional zones.
Combining rooms allows you to create the most spacious room possible, given the available square meters.
One of the significant advantages of an open plan is the absence of obstacles to the spread of light.
Tasks:
- Creating personal space for each family member.
- Separation of children's and parents' bedrooms.
- Organization of a place for receiving guests.
- Organization of storage space
A folding sofa can serve as a sleeping place, which will create more free space.
Techniques used:
- Complete or partial abandonment of the hallway, or moving it outside the apartment. In its place, you can organize storage space, arrange cabinets and shelving, or organize a relaxation and reception area.
- The feeling of enclosed space can be removed with the help of light walls, mirrors and glossy surfaces.
- Equip the pantry space as a dining area by removing the partitions.
- Multifunctional furniture: transformable sofa, loft bed, built-in appliances. Such interior items will not only save space, but also hide unnecessary things, and make the decor more non-standard.
- Compensate for the coldness of a white plain background with cozy decor with a worn effect, antique objects and figured mirrors.
- In order to create the effect of a single space in the apartment, all rooms, including the bathroom and toilet, must be decorated in the same style.
It is advisable to decorate the entire apartment in the same style
See alsoDesign of a two-room apartment: optimization of space using zoning and redevelopment
Finish and design options
Zoning a spacious living room is an interesting activity; it will result in several functional zones: an office, a bright children's room, a cozy bedroom. If you add a small sofa to the dining area, you can receive guests there.
To divide the room into zones, different colors, flooring and shelving are used. They can be replaced with a plasterboard structure with protrusions or through shelves to accommodate everyday little things. Several photos with interesting solutions.
To organize things, place an open shelving unit in the space between the corner and the window. It is also possible to use corner furniture.
Having examined all the possibilities, first of all create a design project for a one-room apartment of 38 square meters. m - this will help you stay on track when renovating and purchasing the necessary furniture.
To visually enlarge the room, light colors are used in the decoration. Bright color elements contribute to a visual increase in the dimensions of the room. One wall can be painted in a bright tone, and the rest in pastel. To decorate the walls, you can use any material: wallpaper - vinyl, paper, paintable, non-woven; decorative brick or wood.
You may be interested in: Pitfalls of buying an apartment in a new building: how not to make a mistake
There are no strict boundaries for home design; it all depends on your desires. Install a suspended ceiling - it will help protect the room from flooding from above. Just whitewashing it isn’t that bad either.
Where to start developing a project
When developing a design project for a one-room apartment of 38 sq.m. It is important to take into account not only the aesthetic side of the issue, but also try to make the interior ergonomic and get the most out of the available space. To do this, you need to adhere to several basic rules.
The project provides functional areas: a full bedroom with a study, a living room and a kitchen-dining room
See alsoShabby chic style in the interior
Color spectrum
Use light colors that visually expand the space:
- White.
- Light grey.
- Blue.
- Beige.
Light gray color will expand the space of the room
Some of the coldness of the gray interior will be softened by a honey-beige floor covering
Avoid dark shades such as:
- Black.
- Brown.
- Dark grey.
- Blue.
A monochromatic interior will create an excellent background for decorative elements.
Advice. Avoid contrasts, they narrow the space.
It is appropriate to add lighter shades to a small hallway
See also: Design of a one-room apartment in a house of the “P44” series.
Style
- Modern, high-tech, modern, minimalism, Scandinavian, loft, classicism.
- Ethnic, Provence, Empire, Baroque, Art Deco, shabby chic.
Modern style involves simple furniture, clean lines and moderate decor.
Young modern people will love the loft style interior
Apartment interior in shabby chic style
See also Design of a one-room apartment of 36 sq. m. - where to start? Photo.
Decor elements
Allowed:
- Mirrors.
- Several rugs of different shapes.
- Paintings and frames with photographs on the walls.
- Transparent vases.
- Light airy curtains.
A carpet can play the role of decor or be a space divider
Mirrors on wardrobe doors
You can hang an open shelf above the sofa and display a collection of paintings or family photos on it.
Extensive decorations are not recommended:
- Shelves filled with souvenirs.
- Heavy curtains.
- Large carpets.
- Bulky flower pots.
Tastefully selected indoor flowers will greatly improve the interior of the apartment.
See alsoWhite plinth in the interior: photos, tips
Furniture
- Matches the color of the walls, is as compact and functional as possible, with low backs and armrests.
- Cabinets contrasting with the walls, massive objects, lots of open shelves.
Furniture for a one-room apartment is selected individually, taking into account the people living in it
The main rule is not a single dead zone; it is extremely important to use every centimeter of space wisely
See alsoWhite laminate in the interior: materials, photos
Zoning
Performed using light and color solutions. Transparent shelving is used instead of screens and partitions.
It is very convenient to use sliding partitions for zoning
Zoning a room with bookshelves
Sofa as a space divider
See also: Cozy interior. What should it be like?
Lighting
- General + point.
- Only general.
There should not only be enough lighting, there should be a lot of it
See also Empire style in the interior - luxury worthy of an emperor
Furniture arrangement
Light colors in the decoration of a one-room apartment of 39 sq. m remain still in trend. When the area of the room is small, various tricks are used to visually expand the space. Don't be afraid that white walls will give a sterile look to the room. Dilute it with bright details:
- curtains;
- pillows;
- paintings;
- indoor plants.
Thanks to them, any interior will acquire its own style, become lively and bright. When creating an interior, the setting plays an important role. It helps with zoning rooms. Arranging furniture around the perimeter, as in the photo, has long been out of date.
A good option: divide the kitchen and dining room with a bar counter or dining table, use appliances in the kitchen that can be built in to save usable space; Separate the living room from the bedroom with a tall wardrobe for storing clothes and bed linen. This will save space and expand the area due to the reflection of light from the mirror surface of the doors.
Combining the bedroom with the living room
In order to fit 38 sq.m. into the design of a one-room apartment. everything you need, one way or another you will have to combine different functional areas in it. In most cases, this is done at the expense of the bedroom and living room.
The sleeping area can be combined with the living room or separated using furniture, which largely depends on the size of the room
Option for partial allocation of the sleeping area
The storage system located here carries a huge meaning. It not only holds a lot of things, but also sets the mood in this part of the apartment.
The bedroom is usually not separated using partitions; more often, shelves or other pieces of furniture open on both sides are used for this. There is no point in blocking an already small apartment with unnecessary walls. Another advantage of such zoning is that this border will not interfere with the spread of sunlight from one part of the room to another.
Apartment owners often make the same mistake when planning, leaving corners unoccupied. By using them, you can save several precious square meters without much effort. Therefore, designers are willing to introduce corner tables, sofas, and cabinets into interiors, which are also much more spacious than usual.
See alsoCombination of green with other colors in interiors of different styles
Room lighting
Lamps not only help fill a room with light - sufficient lighting visually expands the space. It’s very good when, after arranging the furniture, there is still space for stationary lighting. If there is nowhere to place such lamps, resort to wall-mounted options, see photo. Think about the placement of wall appliances in advance before wallpapering or painting the walls. External wiring is dangerous and does not look aesthetically pleasing. Also change the location of sockets at the repair stage.
Determining the color scheme and style of the room
Look for interior design and decoration ideas on the World Wide Web. The walls in one-room apartments are painted in light pastel colors. The color scheme and design are selected individually. At the same time, the wishes and preferences of the customer are taken into account. Thinking through the design of an apartment of 39 sq. m, first choose a style. We must not forget that there are options that require a lot of space to implement. Immediately give up the classic, American, country and antique styles. Styles that feature minimalism are better suited:
- Swedish or Scandinavian;
- high tech;
- eclecticism.
You may be interested in: Layout of an apartment with an area of 33-34 square meters. m: design and proper zoning of space
In studio design, use modern finishing materials and decor. Install sliding partitions instead of swing doors or completely replace them with arches, as in the photo.

