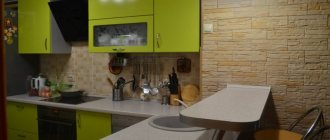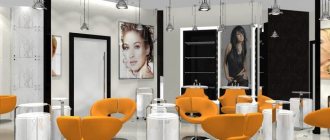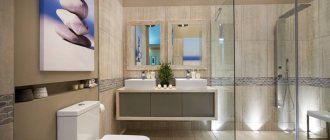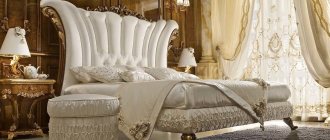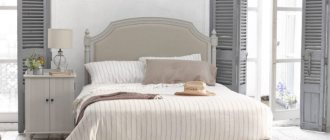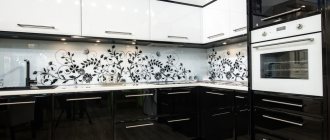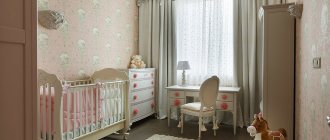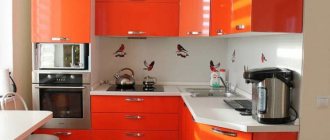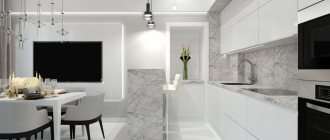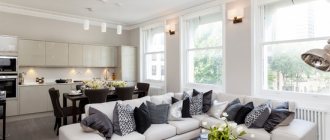Interior design of balconies and loggias
Using a balcony or loggia as an additional room becomes a feasible idea if you first insulate them and install reliable plastic glazing.
It should be taken into account that the most reliable structure that allows you to install functional furniture is a loggia, but for a balcony you should select the lightest furnishing options. The main criterion for selecting materials and design variations for a balcony or loggia is the need to create the interior of a room for which there is no room in your apartment. Which room to equip on the loggia is up to you to decide.
On a note! It is possible to convert a loggia (balcony) into absolutely any missing or desired room; it could be a comfortable study or a small children’s bedroom, a recreation area or dining area, a small kitchen or a personal gym.
Specifics of small balconies
When it is not possible to enlarge the balcony in a Khrushchev-era building, you should visually expand the space. Pastel colors can help: cream, creamy, bluish, sand, white or beige.
Glossy surfaces also expand the spaces in the apartment. Light is reflected from these materials, which makes the design of a room of 3 square meters. meters air.
Another technique is to apply a small pattern on the surface where it is narrow. In wide places you need a large pattern. This technique helps to visually expand small walls.
Basic principles of design
Most often, small balconies can be found in Khrushchev apartments. To decorate such rooms, it is better to use the lightest colors and shades, since the interior in such colors can make the space visually larger.
When choosing a material for flooring, it is better to give preference to regular linoleum or a wood base. Such floors will not require special care. In addition, they are quite durable.
In such a small room you need to pay special attention to the organization of lighting. It is recommended to install street lamps or small point light sources. These products will not take up much space, but they will make the interior more comfortable.
If you have an ordinary balcony in a panel house, then the furnishings in the room should be made as compact and simple as possible. Don't choose too many pieces of furniture. A good option would be to place several small indoor plants . If you have a long panoramic balcony, then it is better to place even less furniture.
How can you use the balcony
There are many ideas on how you can use a balcony room. It all depends on your desires and needs. This could be a bedroom, a playroom, a workroom, a greenhouse, an extension of the kitchen, a place for sports, or a wardrobe.
You can convert the balcony in the classic version into a relaxation room. Install shelves, a small table and chairs. Complete the decor with paintings, plants, and souvenirs. Choose light shades to visually enlarge the area. Use bright accents.
The bar counter will look original in the design of the balcony. When decorating walls, choose brickwork. Place high chairs. Place the bar counter near a glass window. This design is good for hanging out with a group of friends.
You can make a workshop on the balcony. For artists, set up an easel. This will be an excellent place for solitude, where you can work or create in peace.
The most common use of a balcony room is a relaxation area. Try to make the balcony as comfortable as possible. You can lay down a soft carpet and lay out pillows. Instead of chairs, comfortable bean bags are suitable. Choose calm pastel colors for decoration and interior. Be sure to find a place for natural plants. It is also better to choose natural finishing materials.
If you have a small bedroom, combining a loggia with it will be an excellent solution. Instead of a door, you can make an arch. Install lockers for things or a dressing table with a chair on the loggia.
If the balcony is located next to the kitchen, then it can be expanded. To do this, combine two rooms. On the balcony you can install a dining area or a work area.
Design of a small loggia 2 - 3 meters
It is usually difficult to create a beautiful loggia design in a panel house, since it is often small, for example, only 2 or 3 meters in area, but it is possible, because modern balcony structures are made using various materials. Mixing PVC, metal and wood with unique and colorful details creates a beautiful minimalist loggia interior that looks vibrant and interesting.
Modern loggia design: photo
The design of the loggia is selected depending on the purpose. The footage is also taken into account, the most relevant are 6, 4 and 3 square meters. m, and this is quite enough to create a beautiful and practical corner.
6 meters
This could be an office. The main subtlety is the need for high-quality additional light and insulation of the loggia. A heater may be required: the radiator must not be moved from indoors. Furniture items should be compact, or preferably foldable. There are folding desk tables on sale that can be removed without any problems if necessary. It is recommended to mount the shelves and monitor on the wall. The style is chosen individually. Of course, it is better to prefer neutral colors: beige, chocolate, lemon, aquamarine, turquoise and their shades.
Great idea for a 6 sq.m. loggia. meters - mini-gym. There are enough meters here to equip a fitness corner. A compact exercise bike, dumbbells, and yoga mat can be placed here. Experts recommend pastel shades, design without bright patterns or contrasts. To practice on the floor, you will need carpet or cork. You can use rubber. In such a room, ventilation is important, so it is necessary to take into account the trajectory of air movement when placing the filling of the loggia.
The library will also be a good solution for the design of a 6 square meter balcony. m. Book stands can be made independently or to order. A neat bookcase will also work. At the end of a long balcony you can install a cabinet with deep shelves. To make reading comfortable, install a mini-sofa and a table with a lamp. The lamp should be placed on a shelf. Thick tulle or blinds are placed on the windows.
4 meters
The winter garden will be decorated with a 4-meter balcony. But in such a situation it is important to make additional insulation, and this is not cheap. To design the floor surface, moisture-resistant building materials are required. It could be linoleum. In hot weather, you will need good shading for the windows. Some plants do not tolerate sun. There must be a chest of drawers or a cabinet for equipment. If you create a proper microclimate, then plant crops will grow well.
When the housing is small, then arranging a wardrobe of 4 square meters. meters will be an excellent option. Place the cabinets correctly on the sides: this way they will take up a minimum of usable space. A large mirror is placed on the wall to make the room harmonious.
Decorating a balcony as a recreation area is permissible according to the personal preferences of the home owner. For a narrow loggia, it is better to select corner furniture, placing it at the end of the room. A coffee table or armchair will fit perfectly.
3 meters
The room can be adapted as an office, recreation room or mini-kindergarten. Among the subtleties that help in visually increasing the space, the design for the loggia involves finishing in bed colors, the use of mirror surfaces and glazing.
Furniture is carefully selected. It shouldn't be bulky. You can arrange, for example, a table made of glass with forging. Chairs are also chosen in the same style.
On a note!
It is good to place wicker furniture. A bamboo coffee table would also work great.
With panoramic glazing
This is always beautiful and will make the loggia feel more open and bright.
Exotic plant crops, weightless textiles and paintings are fashion trends that will decorate loggias with panoramic glazing, making the room fashionable, elegant and harmonious. Dark curtains are best, but blinds will also work.
Panoramic glazing allows for the penetration of a large amount of sunlight, so it is better to select fading-resistant building materials and decor, especially when the balcony is on the sunny side of the house.
Furniture items should be chosen that are compact. A corner set will help maximize the space and provide a pleasant environment.
On a note!
Decorative accessories, flowers in floor and wall pots, modern textiles, blinds, pillows, paintings or blinds will help convey the atmosphere and allow you to relax.
Selection of finishing materials
After glazing, you should work on the interior design of the room. A variety of materials can be used to decorate balcony rooms.
- Lining. This finishing material is considered the most popular among consumers. In this case, it is better to choose pine species, because the colors and natural pattern of such a coating can visually expand the space. In addition, coniferous wood is not afraid of high levels of humidity. Additionally, it is coated with a special protective impregnation.
- Plastic panels. This material is lightweight, but it is also fragile, so its installation must be done as carefully as possible. The internal filler of such panels has pores, which provide good air permeability in the room.
Plasterboard boards. Sometimes these slabs are used as a base for uneven old walls. When choosing such materials, preference should be given to moisture-resistant types. They are mounted on a metal structure.
- Brick. If you want to make the design of your balcony more interesting, you can use decorative bricks. This material is considered quite practical and easy to care for.
Decoration Materials
The balcony room is constantly exposed to the environment. In this regard, use the following materials for finishing:
- Stone coverings
- Laying tiles,
- Mosaic coverings
- Textured plaster.
Siding is also suitable for balcony design. It can be used on parapets and walls.
With a glazed loggia of 3 meters, any materials can be used for finishing. A clapboard or blockhouse will do. With their help you can visually change the size of the room. Wood-like materials are also used for finishing.
Design ideas
For small balconies up to five meters long, various stylistic solutions are used. When implementing an idea, the use of functional furniture comes to the fore. To prevent the interior of the loggia from seeming ordinary, it is worth placing some kind of art object, for example, photo wallpaper, on one of the walls. Shelves with plants or paintings can also act as color spots.
Work zone
In a one-room apartment it is difficult to find a place for a separate office or to set up a table for a child’s homework. You can make a comfortable work area on the balcony; a computer and spacious bookshelves will fit here. A library is a modern trend in balcony decoration, but be sure to make sure that the balcony is warm and dry so that the books do not spoil. The balcony is a great place to get into a creative mood, so for artists, you can place an easel or musical instruments here.
Comfortable privacy area for work
Cabinet
You can make a comfortable, bright and beautiful office from a loggia. The work area is most often located against a narrow wall, and a small cabinet or shelves can be installed either on the opposite side or under the windows along a long wall.
You can hang open shelves above the work cabinet. If you are a creative person, then you can install an easel or some kind of musical instrument.
Rest zone
Arranging a recreation area is creative and exciting work. This could be a classic room with a couple of armchairs. An interesting and convenient solution would be to use large floor pillows instead of armchairs or a sofa.
The interior will be decorated with small paintings or photographs, as well as fresh or artificial flowers and various figurines.
Green corner
The idea can be implemented both on a glazed and open balcony. The basic rule is to use several tiers. To ensure that the flowers have enough sun and the room is not cluttered, it is worth purchasing whatnots. Another option is to place hanging shelves with plants in several tiers.
Terrace
The best option for an open balcony, which is used in the summer. To create the atmosphere of a country terrace, a deck board or porcelain tile is laid on a concrete slab. Furniture is chosen in a country style - folding chairs and chaise lounges, a wicker sofa. Mandatory decorative elements are plants in tubs and flowers in hanging boxes.
Useful ideas for landscaping a loggia
Plastic flower pots and hanging planters are the cheapest and most beautiful way to refresh the interior of a loggia, turning it into an amazing place to relax. Contemporary home furnishings come in stylish neutrals, natural shades of green and bright colors, so they will easily match the color scheme of your loggia.
Take advantage of this collection of fashionable designer ideas and make your loggia a truly cozy place where both you and your friends and family will feel comfortable and pleasant.
Balcony bar
In a modern apartment there is not always a place to retire. Moreover, do it in an elegant place. Decorate your balcony in the style of a bar counter: high chairs, brickwork, you can hang graphite boards and create original lighting. There will be memorable meetings with friends and romantic dates.
Bar on a balcony with brick walls
Kitchen on the balcony
If you decide to combine the kitchen and living room, then you may need additional cooking space. You can place a stove or sink on the balcony, or even put a dining table. Balcony 3 sq.m. Although small, it contains all the necessary furniture.
Kitchens with a combined loggia - photo
Ideas for combining a kitchen with a loggia for small apartments are about creating a bright, functional, comfortable and modern interior design in small spaces.
The colors for finishing can be any - dark and light, saturated and muted. It all depends on your preferences and design style. The main condition is a harmonious combination of shades with each other.
Wardrobe for storing clothes
Now there are transformable sections on sale that allow you to fit coats, shoes, and hats even in tight spaces.
The clothes rail is attached to the bottom of the hanging shelf. In the lower tier there is a bedside table for knitted items or shoes. It is advisable to purchase a bedside table with drawers; they take up less space than shelves with doors.
Pantry
This idea is well suited for practical and rational owners. Here you can store old things, a bicycle or homemade winter supplies. Loggia size 3 sq. m will become your personal storage.
Loggia – continuation of the apartment
They often combine a kitchen with a loggia to create a separate dining room. In this case, it is worth purchasing a small table and chairs. If you install a shelving unit, the room will become a convenient storage for a collection of wines or dishes. The space is also suitable for placing a dressing table or computer desk.
The only point is that you should not clutter the loggia, otherwise the room will be uncomfortable.
Decoration of a small loggia
To realize your ideas, it is best to seek help from a professional. However, you can renovate a 3 sq.m. balcony. m. and independently.
Before you begin, it’s worth deciding on the stylistic direction. Modern design allows you to create laconic, calm interiors that are not overloaded with unnecessary details.
Color palette
You can decorate a balcony room in a variety of colors, but it is better to give preference to light shades. If you decide to make the interior dark, then you should properly organize the lighting.
The colors for decoration will depend on the chosen style. So, for the Provence direction, pastel colors are relevant, and for oriental design, bright and colorful objects are suitable. If you decide to design in modern directions, you can use white, black, and gray colors. In a room in the Art Nouveau style, decoration and furniture in lilac and silver shades will look good.
Choice of colors
When repairing a 3-meter loggia, it is better to use light shades to visually increase the area. A design with dark shades will look good only with the right light.
The choice of color depends on the style of the loggia:
- for the Provence style, light colors, pastel shades and wood-like colors are used;
- oriental design involves choosing bright colors, mosaics, and colorful fabrics;
- for Art Nouveau, shades of silver, purple tones, and floral patterns are suitable;
- eco-design of a balcony room includes natural tones, bamboo, straw, stone interior items and decoration.
- for Japanese balcony design motifs, use beige tones and dark-colored beams;
- The loft direction provides for a light gray color. Don’t forget that one wall should be brightly decorated. Brickwork is perfect for this.
Lighting
The first step is to take care of installing the main light source. A small chandelier or lamp with a bright lampshade installed under the ceiling will do. To be able to hide from the sun during the day, you should use blinds.
In the evening it will be more comfortable if you install a sconce on the wall in the recreation area. An original idea is to install a lamp stylized as a street lamp on the balcony. Next to it there will be a sofa made in the style of a street bench.
The role of lighting
Additional light sources allow you to fully use the space throughout the day.
It’s better to think through several lighting scenarios, so you will have the opportunity to use all the devices at once or only some of them.
The lighting system creates an atmosphere for relaxation in the evening. There is also a more powerful light source on the balcony. The design of the blinds on the windows allows you to regulate the flow of light during the daytime as desired.
How to choose a style for a 3 meter balcony room
Balcony design 3 sq. m. in panel and other houses must be chosen based on the needs and preferences of the owners. The loggia can be decorated in Provence or country style. In these directions it is possible to beautifully furnish even a small space. For a balcony of 5 square meters. meters, the style of the east is suitable.
A small balcony will look good in the directions of minimalism, modernism and loft. The laconicism of these styles will help to furnish the room with their inherent simplicity and modern beauty.
In what styles can you decorate a balcony?
The optimal solutions are country style, eco-style and loft. But before zoning the house, you need to determine the purpose of the room.
Possible options:
- relaxation room;
- winter Garden;
- playroom for children;
- home Office;
- place for tea drinking.
An important point is the specifics of using the premises in apartments. Of course, you can use small balconies only in the spring-summer season. In this case, the costs will be low, and the arrangement of the loggia will be economical - with aluminum profiles.
Provence
The interior of a loggia in this style should include natural materials and vintage decorative details. It involves the use of light neutral shades. In this case, artistic painting and decorative plaster will look beneficial.
It is better to make the flooring from stone or wood. You can use porcelain tiles. The ceiling can be made entirely of wood.
Balcony design 3 meters in Provence style
The interior of a 3-meter loggia in Provence style includes natural materials and vintage items. This design promotes peace. Use soft, calm tones for it. Do not use contrasting solutions. Lavender, soft green, and terracotta shades are suitable for Provence.
Use decorative plaster, painting, and aged brickwork to decorate the room. The flooring can be wood or stone. In this design, porcelain stoneware and wood-look tiles are often used. It is better to choose a wooden covering for the ceiling. This style also gives preference to natural stone.
There is no need to hang curtains on the windows. Place a rug on the floor. The interior design of a 3-meter loggia in the Provence style can consist of a rocking chair, an ottoman, a round table, or an antique chest of drawers. For this design, details are of particular importance. You can choose beautiful pillows, chair covers, images of flowers and ornaments.
Classic
When creating a classic balcony interior, it is better to give preference to light pastel shades, while making bright accents in the form of multi-colored decorative objects - this technique will visually increase the space of the room. In this design, a small wooden table, medium or small sized paintings, and several indoor plants on the windowsill will look great.
Classic balcony design
In this case, a recreation area and storage sections are organized. To implement the idea, the following is established:
- compact sofa for the balcony;
- chairs (more details in the article “chair for balconies and loggias”);
- a bench (for more details, see the article “do-it-yourself bench for a balcony”).
Hanging shelves are placed on the walls, or seats with secret drawers for things are placed (for more details, see the article “DIY box for the balcony”).
The main rule is not to fill the room with things and use light colors for decoration.
Old cabinets, carpets and dark ones will visually reduce the already cramped balcony. A small table (for more details, see the article “how to make a folding table on the balcony with your own hands”), flowers in vases, paintings and posters will help add freshness.
Loft
This style implies laconic forms, light saturation and spaciousness. It is better to make the walls look like brick or simply paint them in a cool color. The ceiling covering can be made from boards . This design will look most advantageous on panoramic balconies.
Balcony design 3 meters in loft style
Loft is a laconic and cool style. This design is suitable for those who are attracted to clear forms in the interior, modern solutions, and rich lighting. A spacious loft-style design can be achieved even on a small balcony of three square meters. The walls of the room should be cool shades. You can use brickwork. For flooring, plywood or concrete is usually used. The ceiling can be made of wood. This style involves the use of a small number of pieces of furniture. But it should stand out in contrast with the walls. Interior items can be metal or wood.
Balcony design ideas 3 meters
The balcony room is usually small in size. It is not easy to design according to any idea. It needs to combine such characteristics as aesthetics, practicality, and functionality. Initially, you need to choose an idea for arranging a balcony and think over the style.
Balcony design 3 meters in Provence style
The interior of a 3-meter loggia in Provence style includes natural materials and vintage items. This design promotes peace. Use soft, calm tones for it. Do not use contrasting solutions. Lavender, soft green, and terracotta shades are suitable for Provence.
Use decorative plaster, painting, and aged brickwork to decorate the room. The flooring can be wood or stone. In this design, porcelain stoneware and wood-look tiles are often used. It is better to choose a wooden covering for the ceiling. This style also gives preference to natural stone.
There is no need to hang curtains on the windows. Place a rug on the floor. The interior design of a 3-meter loggia in the Provence style can consist of a rocking chair, an ottoman, a round table, or an antique chest of drawers. For this design, details are of particular importance. You can choose beautiful pillows, chair covers, images of flowers and ornaments.
Balcony design 3 meters in loft style
Loft is a laconic and cool style. This design is suitable for those who are attracted to clear forms in the interior, modern solutions, and rich lighting. A spacious loft-style design can be achieved even on a small balcony of three square meters. The walls of the room should be cool shades. You can use brickwork. For flooring, plywood or concrete is usually used. The ceiling can be made of wood. This style involves the use of a small number of pieces of furniture. But it should stand out in contrast with the walls. Interior items can be metal or wood.
In this style, you can use bright fabrics on pillows and bedspreads. For this design, use orange, green, yellow, ultramarine shades. Use large, clear images and patterns.
Art Nouveau design on the balcony
This is one of the modern trends in design. It includes smooth, streamlined shapes in the interior and decorative items. Natural materials and plants are used for decoration.
Distinctive features of modernity:
- wavy lines;
- combination of different styles;
- lack of right angles;
- wide window frames;
- ornaments from plants.
Interesting solutions. Photo gallery of works
Use unusual shades in the design of a small balcony room. Faded shades of decoration look interesting in combination with light interior items. This combination is well suited for Provence style.
Bright green shades help improve your mood and refresh the room. Add accents of green pillows and decorative items. Lavender color will add tenderness and originality to the design of the room.
It is better to make spot lighting for such a room. It will not load the area of the room. On the contrary, it will make it visually more spacious. Use wicker chairs in the interior if you want to rebuild the balcony as a relaxation area.
Many people work from home. If you are one of these people, then remodeling your loggia into a study will be a useful and convenient solution. This idea is especially suitable for one-room apartments. There is little space for privacy, so a work area on the balcony will come in handy in such apartments.
You can design your workspace as you wish. Install a computer desk and shelves for books and necessary items. Design your lighting carefully. The work area needs good light. Insulate your balcony for comfortable work. Also, to preserve books and equipment, the room must be warm and dry.
The loggia, which is small in size, is often turned into a warehouse by residents. But you can create a design and an additional seating area on a small balcony, adding originality.
What to put?
Let's look at the decorating process step by step:
- Freeing up space. After cleaning thoroughly, check the condition of the balcony slab. The stable slab can withstand heavy loads;
- Choice of lighting. Hanging chandeliers are not suitable for a balcony, as they take up extra space. The necessary conditions are created by overhead and spotlights, as well as models built into the balcony design;
- Furniture arrangement. When installing shelves, you should remember that their clutter spoils the design of a small space. Spots are best suited for lighting;
- Decoration. Rugs, pillows, blankets, flowerpots, panels, vases and figurines look organic on balconies. There is just room for imagination, for example, in oriental style;
- Landscaping. You can even turn the entire area of a small loggia into a greenhouse, but you will need to install blinds to protect the plants from ultraviolet radiation.
So, when choosing an interior design, you need to give preference to cool shades, since in the summer season it will be cool on the balcony. When the windows face north, it is better to choose warm colors that make the room more cozy.
Work zone
Creating a work environment in your living room can be difficult. On the balcony, no one will distract you from your studies, and there is enough space for both a table and a chair. Usually the work area is located against the wall. Above the tabletop there are several hanging shelves for books and folders with papers.
Details
Arrangement of the work area
If necessary, you can equip a separate office on the balcony of 3 square meters. m. You will get a secluded corner that is suitable for work - there will be enough space to place a computer, tools and books.
Wall shelves will help you keep your desk tidy and save space. The insulated balcony is dry and warm enough so that books and tools do not get damaged.
