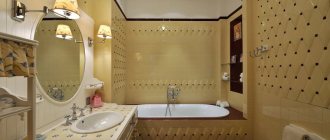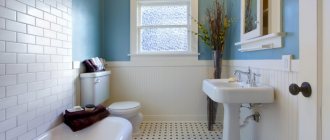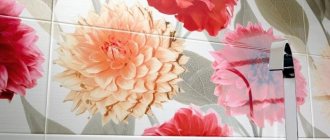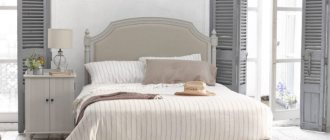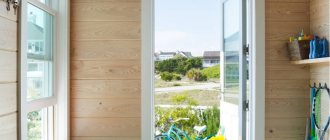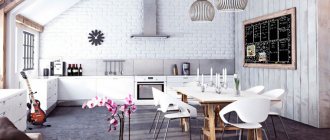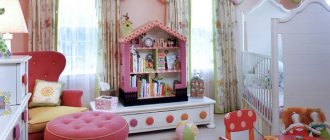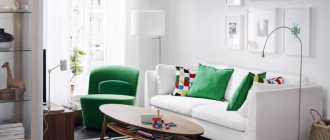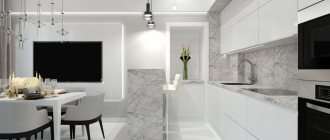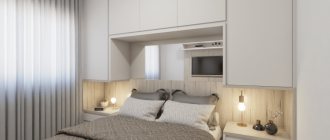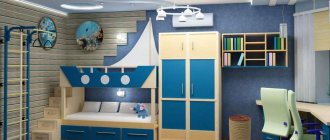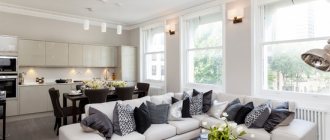Pros and cons of a combined bathroom
Many owners prefer to change the design of the bathroom, combining the bathroom with the toilet or, conversely, separating them. A combined bathroom has its advantages and disadvantages.
The main advantages of a combined bathroom:
- More space for furniture and additional items
- The room becomes more spacious
- A toilet with a closed lid can be used as additional furniture
- Renovating one large room costs less than two small ones
- More design options for a bathroom combined with a toilet
The disadvantage of this arrangement of functional areas is that the toilet and bath are used simultaneously.
For a large family this may be inconvenient. However, in modern large apartments there are often two toilets - one in a combined bathroom, the other separately.
Features of the design of a bathroom with a shower stall
A shower stall is a practical option where every meter counts. It allows you to significantly save space, it is convenient to use and care for. You can show your imagination and organically “fit” the cabin into the overall interior.
Decide in advance on the location of the structure.
It is important to understand how it will look among other items. Focus on the dimensions of the model. A large one will take up a lot of space; a small one will be inconvenient to wash. If the bathroom has tiny dimensions, a built-in stall would be an ideal option.
A floor decorated with tiles to match the rest of the interior will help connect the design with the overall style. If the room has an irregular shape and has construction niches, it is recommended to install a structure equipped with an original pallet in the corner areas. This will allow you to make good use of all available meters.
A pre-prepared project helps to avoid many problems when implementing ideas.
Having a plan, you can correct inaccuracies in advance, take into account important nuances and reduce time and effort when implementing ideas.
See alsoSmall bathrooms: design with photos in an apartment and house
Design rules for a combined bathroom
When combining two functional areas and carrying out redevelopment, it is important to remember the basic rules of such work, as well as how the bathroom, sink and toilet should be located.
Important! All redevelopments must be registered in advance with the BTI, otherwise they will be considered illegal and it will be difficult to sell the apartment later with such a defect.
Housing legislation allows you to break the partition between the bathroom and the toilet. However, these premises cannot be expanded or completely moved to another part of the apartment.
It is also important to remember that all wet points must be located one above the other in apartments on different floors. It is allowed to move the toilet, sink or bathtub within the bathroom, but not more than 1 meter from the original location.
At the same time, there should be free space for a person near each object. Dimensions of free space according to SNIPs around objects in the bathroom:
- Free space in front of the sink - at least 70 cm
- The space in front of the bath along the long edge is at least 70 cm
- There must be a distance of at least 35 cm between the toilet and other objects
- The space in front of the toilet is at least 60 cm
- The distance from the riser to the toilet is at least 20 cm
Important! These distances are minimal, but for greater convenience it is necessary to leave more space.
The standard length of bathrooms is 1.5 and 1.7 meters. However, it is not recommended to choose a short bath, as it will then be uncomfortable to use: it is almost impossible to stretch your legs in it. The width of the bathroom does not matter for convenience, so, on the contrary, it is better to choose narrower equipment.
Interior design for a small bathroom in 2021
In every small room you need to increase the space at least visually. This is best done with plenty of lighting and mirrors. To maximize the functionality of every corner of a small room, it is better to use more shelves and hanging drawers that save space.
On a note!
Wall-mounted sinks and toilets are another way to visually increase space; it is better to place them in the corners of the room.
Using tiles you can increase the space in a room. Large tiles in light colors are suitable for this. Avoid heavy decorations and lamps on the walls. When it comes to a large bathroom, high-quality ceramic tiles will be the most expensive part of the renovation, but in a small room you can afford relatively expensive tiles, the area is smaller.
Open space is key for a small bathroom. And cleaning will be much easier if everything around is not cluttered with different things.
A small bathroom is not a death sentence; sometimes it is even easier to deal with than a large one. If you visually increase the space in such a room, you can create a modern design without feeling claustrophobic.
Options for placing functional areas
In a combined bathroom, the main functional items can be rearranged to gain more space and make it more convenient to move around.
Options for placing plumbing fixtures, which are also well illustrated with photos of the design of a bathroom with a toilet:
- One line of toilet, washing machine and corner sink opposite the bathtub. At the same time, a small space remains between the bathroom and the plumbing line, where you can place a cabinet for cosmetics and bath accessories. A corner laundry basket is placed under the sink.
- The toilet is next to the bathtub and the sink is opposite the bathtub. You can install a washing machine and a cat toilet next to or under the bathtub. The sink is built into a huge countertop that runs the length of the entire wall opposite the bathtub. This design of a small bathroom with a toilet is very convenient for self-care. Under the countertop there is space for a cat litter box, a bedside table for accessories, and a washing machine.
- Sink next to the bath, toilet and washing machine opposite the bath. This option eliminates the use of an additional cabinet for linen and cosmetics. However, it significantly simplifies the necessary repair work: rearranging pipes, changing plumbing connections.
Most of these options free up space where you can place additional furniture or equipment:
- Washing machine
- Cosmetics storage cabinet
- Dressing table with lighting and mirror
- Towel cabinet
- Place for a laundry basket
- Cat toilet
To organize storage, it is also convenient to use hanging top shelves, which can also be stylishly and beautifully decorated. It is best to hang a mirror above the sink, but it is important that it be quite large.
Finishing materials
The design of a bathroom with a toilet in 2021 involves the use of a wide variety of environmentally friendly materials.
These could be the following options:
- Tiles on the walls with or without a pattern, ornament
- Floor tiles
- Salt tiles with backlight on the walls
- Covering the floor completely or in areas with wood
- Painted walls with frescoes
- Self-leveling 3D floor
- Stretch ceiling
Using wood to decorate floors or walls looks original and cozy.
It is pleasant to stand on such a floor with bare feet. For this finishing, the strongest and most resistant species are used: beech or oak with special impregnation and high-temperature treatment.
Another interesting option would be a combination of tiles in the wettest area of the bath and painted walls with frescoes in the dry area.
Room styles
You can choose a style for the design of a bathroom in Khrushchev with a toilet that is very original and unusual.
Moreover, for this you can use only a few original elements that will make a small bathroom very original:
- The classic style would be the simplest option here. Tile borders and beautiful mirror frames are suitable for it. Massive lamps, stucco elements and paintings on the walls will add originality and pomp.
- Oriental style will bring luxury and richness to the bathroom. Possible elements: tiled tiles with ornate patterns, mirror design in a frame with rhinestones and ornate elements, a decorated niche with a boat or conical arch above the toilet. One of the advantages of the oriental style is its warmth and comfort.
- Japanese minimalism involves the use of simple geometric shapes, contrasting colors and the absence of decorative details. A combination of white and black, gray and cherry or beige and dark brown will look beneficial here.
- High-tech will demonstrate the complete sterility of the bathroom, but at the same time it can make it too cold. This style is suitable for a large number of chrome and glass parts, the use of wide and tall mirrors, glossy plain tiles and bright lamps.
What style to use is up to the owners to choose, the main thing is that it suits them.
Style selection
Each bathroom design in an apartment has individual features: colors, shape of plumbing fixtures, furniture and characteristic accessories to create a certain atmosphere.
Classical
The central object is the bath itself. It can be installed on a special podium adjacent to the wall, or, conversely, placed in the center.
All color shades should be pastel and soft. Tiles are used for finishing - both on the floor and on the walls. Acrylic or cast iron plumbing.
Modern
In a loft-style bathroom, the finishing is disguised as brick and concrete. The pipes are left at least partially visible. Lighting fixtures can look like lanterns.
If you decided on modern, you need light colors; Curved lines are welcome. The bathtub can have wide edges, and the lighting can be spot-on.
Japanese
It is assumed that wood processed in a special way, rice paper and silk will be used.
The goal of the style is to emphasize the characteristic features of Southeast Asia. In this style, it is important not to overload the space with small details.
High tech
The use of metal and plastic is acceptable, and a large amount of glass is welcome.
High-tech allows you to mix different colors, combine texture and texture. A floor with imitation marble and mosaic in the sink area will fit perfectly here.
Scandinavian
Essentially this is minimalism, but with some features. Scandinavians love everything light and natural: the emphasis is on nature and wood.
Furniture without handles, smooth surfaces and calm finishes are characteristic features of the style.
