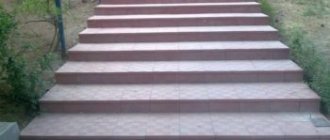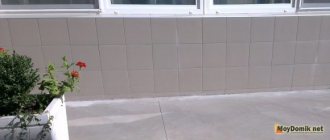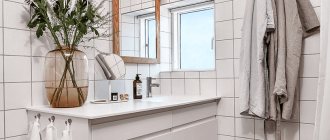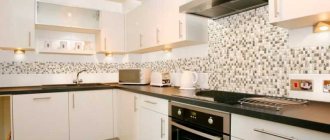Peculiarities
The basement of a private house is a fairly important element of the building’s design, however, not everyone clearly understands its functions. The main function of this element can be learned from its name. In Italian, "zoccolo" refers to the base of a building, or in other words, that on which the main structure of the building is installed.
This is a necessary element for any building, be it the basement of a brick house, outbuilding, etc. The basic principles of building the basement of a private house do not differ from the principles of building it in a barn. The main purpose of the basement floor is to protect the premises of the house from environmental aggressors (cold, humidity, etc.). That is why this element of the house is insulated and waterproofed.
Many people wonder how to build a house - in width or in height. There is no correct answer to this question, and it all depends on many factors, including the territory itself and how much it allows for stress on the soil. And it’s not always all about a good foundation. Personally, I think that the most important thing is not to make a “box” out of the house, both in height and in breadth, otherwise the whole meaning of a beautiful house will be lost, and the house will look like some kind of administrative building.
Watch the video: FINISHING THE BASE OF A HOUSE WITH PANELSThe connection of the base with other planes of the house must be isolated from aggressive environmental influences. Thanks to hydro- and thermal insulation, moisture does not penetrate into the building material and does not give a chance for condensation to develop in the room. In addition, the base prevents the penetration of cold into the house and serves as an additional decorative element.
Thanks to the wide range of finishing materials on the construction market, there are many opportunities to realize your design ideas by finishing the basement of a house. You can get inspired by looking at photos of interesting home basement designs on the Internet or in magazines.
Important functions of the plinth also include:
- Creating an air gap that provides insulation of the basement of the house.
- Stable air circulation, which ensures long service life of the structure.
- Raising the walls of the house, which helps protect them from moisture and damage.
Facing with natural or artificial stone
With the help of stone, you can not only clad the base, but also the entire building, because stone is a natural material, thanks to which a private house will look like a castle from the Middle Ages. The stone can be used under any conditions, while natural rocks are resistant to temperature changes, moisture and other vagaries of the weather.
The following types of stones can be used for cladding the lower part of the building:
- Sandstone and limestone - affordable price, attractive appearance.
- Sea or river - they have a high level of mineralization, due to which they are absolutely waterproof.
- Marble is the most expensive option, however, in this case the house will have an attractive appearance. In addition, the material has good physical and performance characteristics.
Advantages of masonry:
- Durability.
- Environmentally friendly.
- Unique appearance, texture and colors.
At the same time, the material also has some disadvantages:
- Finishing is carried out only after the house has settled.
- Natural stone is heavy and creates a strong load on the foundation.
- High price for natural material.
Types of base
Depending on the connection with the external wall, the plinth can be of different types: recessed, protruding, in a single plane. According to experts, it is the last option that is the most irrational, since with the same level of the plinth and wall, moisture easily penetrates into the room. The ideal option would be a sunken base.
Among the main advantages of the sinking design are:
- overload protection;
- budget.
The overhanging section of the sinking base will create additional protection of the room from rainwater. It looks attractive. Unfortunately, it is not advisable to use this type of construction in the construction of a house with thin walls.
As for the protruding plinth, it is made if the presence of a basement/subfloor is implied. This option is perfect for a house with thin walls. This type of base protects against moisture and low temperatures.
If the house is built on a strip foundation, then the plinth will be the part protruding above the ground. The columnar base of the house implies a base in the form of walls between the pillars. Otherwise called pick-up. In addition, such a base significantly strengthens the foundation of the house.
Thermal panels
You can clad and insulate a house with one material at the same time using thermal panels
Panels for façade cladding based on mineral wool are mounted only on a special system of profiles, and the joints are also sealed.
By the way! It will be interesting to know: Lyrics of the song (lyrics) Yuri Antonov - I don’t regret anything
A very attractive idea is to immediately insulate the house and cladding it. Excellent appearance, and the characteristics of this cladding are impressive. It’s just a pity that there is little operating experience and no reviews yet: it appeared only recently.
There are also clinker thermal panels. Clinker tiles are glued to the insulation. The material is not cheap, but the characteristics are impressive, as is the variety of finishes.
Another option for thermal panels is with clinker tiles
The choice of materials that can be used to cover a house at any time - winter or summer - is considerable. There are expensive options, and there are cheaper ones. In any case, in addition to cost, be sure to consider vapor permeability. Then you won’t have to deal with mold and dampness.
Installing a plinth on different types of foundations
The design and features of the base directly depend on the type of foundation. For example, a strip foundation requires a base that will carry a load-bearing function. For a columnar foundation, the plinth serves as protection from adverse environmental conditions.
Strip foundation
Several types of basement structures are suitable for this type.
- Monolithic. This type of plinth forms a single structure with the foundation.
- Brick. The bricks are built on top of the base. An ideal solution for a log house.
- Concrete. The basis of this design is made of concrete slabs, which are laid on top of the foundation or as a base.










