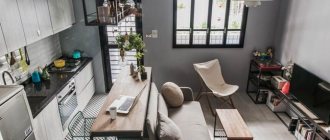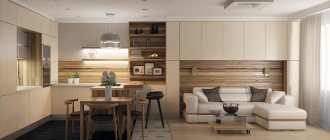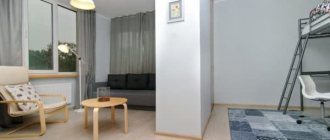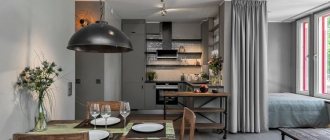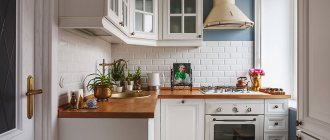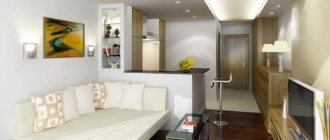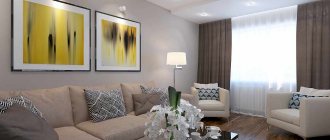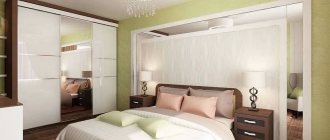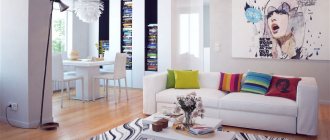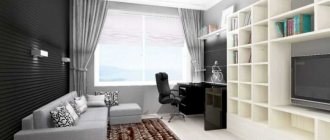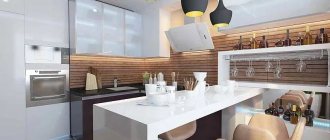Real estate is not a cheap pleasure, so not everyone can buy a huge apartment. That is why most people live in small apartments, the area of which is limited, and every square meter plays a big role. In such cases, preference is given to a studio apartment, since everything is in one place, conveniently located and remains visible. If the dimensions of the home are about 40 square meters, then it is difficult to afford luxury furniture. By approaching the problem correctly, you can create not only a functional, but also a stylish interior.
Possible difficulties
The most difficult thing in an apartment with a small area is to organize the space correctly and rationally. No matter how much you would like, housing should have a kitchen and a living room, a bedroom, a place for children and invited guests. Therefore, you will have to carefully think through the space by arranging all these functional areas.
Creating everything harmoniously is not easy, but it is possible if you stick to one specific style and give preference to functionality rather than clutter. For functional zoning, it is necessary to mark the exact boundaries between the personal and guest areas.
Classic style
It is quite difficult to create a classic design in an apartment of 40 square meters. m, since the style itself suggests that it is more suitable for spacious rooms. Classic styling is quite possible; moreover, you can use certain minimalist techniques.
The main features of a classic interior:
- decors in the form of coatings, stucco moldings;
- carved, inlaid furniture;
- textures of gold, silver, bronze;
- crystal chandeliers, lamps;
- multi-layer curtains.
Objects of classical art fit organically into this framework. To “save” space in a small room, it is better to combine several zones, as is often done in a minimalist style. Also, in the case of the classic style:
- You can expand the space by using beveled wall mirrors, framing them with veneers.
- It is better if light colors dominate, interspersed with bright accents. Shades of beige and milky are ideal.
- There is no need to oversaturate the rooms with an abundance of stucco. They select several beautiful, expressive classic decors, which are placed on one accent wall.
- When looking for furniture, focus on small, elegant things. You can install a chest of drawers instead of a cabinet, a neat dining table on one carved leg.
On a note!
For a small room in a classic style, it is appropriate to use light laminate, parquet boards with wood textures, such as “bleached oak”.
Original ideas and tricks
When arranging your home and choosing the optimal style, you need to resort to various tricks that can improve the interior and benefit it.
First of all, you need to do zoning; to clearly divide the apartment into zones, it is better to use furniture. To do this, you need to use racks, abandoning screens. It is better to replace large desks with secretaries, and instead of a closet, buy a large and spacious chest of drawers. If you plan everything correctly, you can make the space not only functional, but also visually large.
It is necessary to exclude everything that is not mandatory. A modern interior can easily exist without a wall and a sofa (not counting the case when it is a sleeping place), large sofas that take up extra square meters. Nowadays, the buyer is offered a lot of comfortable and compact furniture, the practicality of which is not inferior to its ancient counterparts. That is why it is better to give preference to such furniture to create a functional interior.
For example, it is better for the family to get together while watching TV on a cozy sofa; in this case, armchairs will be superfluous. Guests can be offered stylish pillows with which they can comfortably sit on the floor, and if desired, they can be quickly hidden in the closet. Instead of a separate workplace, you can use a kitchen table; just sit down with a laptop at it. In this case, instead of a work area, you can build a children’s room or a recreation area.
You need to adjust the color scheme, because you always want to fill your home with bright elements, but here it is advisable to keep yourself within limits. It is best to use only bright nuances, for example, textiles or bright small furniture, which will visually increase the space, and not vice versa.
The dining area is best located in the room, since the kitchen is often limited in free space. In this case, the dining table can be used as a work table, and this will avoid clutter. Designers advise paying attention to round tables; although they seem large, they look neater.
Using a wall above the bed is a very good idea. Often only a picture is hung there, but in vain. By placing convenient shelves you can optimize the space, but not everyone is ready for this. In this case, to begin with, it is proposed to hang one small shelf, and when this becomes habitual, you can build something more significant, the main thing is to take care of a reliable fastening system.
Design options for an apartment of 40 sq.m. in a modern style
The features of the interior will depend on the individual preferences of the owner and the task that the room should perform.
For a man
There is often an opinion in society that a bachelor’s apartment is a cluttered and uncomfortable place. But times have changed, now men are almost as clean as girls. Arranging an apartment with just one room will not cause serious difficulties.
Most guys value multifunctionality, so interior items should be transformable. This will allow you to combine a bedroom, living room, dining room and even a gym in one room.
The most popular styles include high-tech, brutalism and loft. Often in the interior you can feel minimalist or ethnic notes, on the same level with which you can see classic and modern. In men's design, any material is relevant, from wood-metal structures to fur inserts. The color palette is also varied, but in most cases there are black, gray, white, coffee and sand shades.
Lighting should be bright and meet all the requirements of different zones. The innovative “Smart Home” system will be appreciated, allowing you to control the lamps with one movement of the hand.
As a sleeping place, it is better to install a folding sofa or a bed that can be stored in a closet.
A man's interior is not complete without a computer desk, at which it is convenient to work or play on the Internet. Particular attention is paid to the storage area, which should be functional, but without unnecessary external details.
You can use the space on the sofa or install a mirrored wardrobe, which will visually increase the space of the room.
For a girl
When designing an apartment for a young girl, you should take into account her special interests, as well as financial capabilities. When decorating the walls, light and warm colors are used, which will visually expand the room.
Experts recommend designating orange elements in the interior, since only this color belongs to the warm range in any shade. Acid shades are strictly prohibited in the interior of a young lady, and for cheerful ladies, gray elements are included in the forbidden list.
When it comes to upholstered furniture, most girls dream of a large bed. It will be quite difficult to install it in a limited space, but if there is a niche in the initial layout, then everything becomes possible. Otherwise, attention should be paid to a bed that can be retracted into the wall, a folding sofa, etc.
There is no need to bypass additional seating that will be needed when receiving guests. It is preferable to replace bulky armchairs with ottomans, which will add playfulness to the design. Don’t forget about the kitchen, where a corner sofa or chairs with soft backs will fit perfectly into the interior.
In one of the corners of the room you should install a dressing room combined with a dressing table. This solution will eliminate the need to buy additional storage space for clothes and accessories. If the layout of the apartment includes a balcony or loggia, then they can be converted into a recreation area or study. The main thing is that they are insulated and protected from drafts.
For a family with a child
It is better to approach the design of a one-room apartment seriously at the planning stage if the family is expecting a new addition or is already raising one (several) children.
Limited space greatly complicates the process, since the room will have to be divided into several separate zones. Separate sleeping and working spaces will need to be organized for adults and children; in addition, it is better not to combine the parents’ relaxation area with the playground.
The warmest and most illuminated place is allocated for the children's area, which is most often located near the window. An excellent solution would be transformable furniture, unusual cabinets and shelves.
A folding chair or a small sofa, which will combine a relaxation and sleeping area, would look nice.
Wallpaper containing a children's ornament will help to visually delimit the space. The flooring should be warm and harmonize with the overall color scheme of the room.
The part of the room reserved for parents is darker. It lacks natural light, which can be easily solved with lamps and sconces. A sliding design that quickly folds when necessary will help divide the space.
It is better to avoid massive solid wood furniture, as well as large beds. Instead, a folding sofa and a small but roomy chest of drawers will do. An additional light source must be installed above the workspace, and individual decorative elements are illuminated with spotlights.
The children's corner should be as safe as possible and meet hygienic requirements. It is very important to consider the age of your child, since each period has its own needs:
- Kids. Particular attention is paid to the area for relaxation and games. The space should not be overloaded with objects so that the child does not get injured when walking or actively playing. Storage containers that will accommodate all the baby’s toys are especially carefully selected.
- Pupils. With the beginning of the educational process, the children make friends whom they definitely want to invite to visit. At this point, a complete redevelopment of the children's area will have to be carried out. It should have a place to relax, study, and also a place to play with friends. It is worth buying soft pillows on which children can sit on the floor or lay a warm carpet.
- Teenagers. A computer or laptop appears in the workplace, and collections of books or films appear on the shelves. At this age, children attend various sports sections, which leaves an imprint on the interior features.
Housing zoning
Initially, the free space seems pleasant and original, but after a while this may begin to cause some discomfort, since this apartment does not have places for privacy. This problem is especially critical when there is a large family living at home, especially with children.
It is difficult to divide the area into zones; real walls are not applicable here, so it is better to use fabric as a partition, or wide cabinets. The partition can be made of plasterboard, and it is better to buy a cabinet with open shelves. A podium can be not only interesting in appearance, but also functional. By hiding a bed on casters under the podium, you can save additional meters.
How to divide a room into two zones
A rational solution for a young family is to divide an apartment of 40 square meters. m into 2 main parts: a common space - living room and kitchen, hallway, as well as an individual recreation area - bedroom. Thus, maintain a balance between the rooms that everyone uses and personal space, children's and adult areas.
Advice!
In small rooms, bedrooms and children's rooms, you can install sliding doors to save space.
The common space is often zoned, so the interior looks more expressive. They use furniture, portable and stationary partitions from different materials. Combined lighting is one of the ways to highlight zones.
Hidden storage areas
Among such areas, it is worth highlighting the section of the wall above the sofa or table; it is best to place racks and shelves here. You can also place shelves or small cabinets in the corners. The ceiling of the corridor can be equipped with mezzanines, where you can hide all unnecessary things. If the room has a large window sill, then you can install a compact chest of drawers under it.
The choice of furniture and its features
Standard furniture does not fit well into the interior of a modern home with limited space, so it is better to order multifunctional furniture to order.
If the individual assembly option turns out to be expensive, then you can resort to one of the universal options:
- Modular furniture - “designer for adults”. The advantage is that it can be adjusted to the dimensions of the room, the furniture can be placed anywhere, and combinations will allow you to organize the space as efficiently as possible.
- A sliding wardrobe is a convenient and practical option; it is best to install a wardrobe with a height from floor to ceiling.
- Transformers are comfortable and functional furniture. For example, a special folding table that turns into storage for toys or a chair that can easily be transformed into a chest of drawers. The bed is folding and hides in the closet.
Interior styles
It is best to give preference to styles with light shades:
- Classical.
- European.
- Minimalism.
Such styles can not only create a pleasant atmosphere, but also visually enlarge a small space. Organizing the space of an apartment is difficult, but possible. The main thing is to approach this matter responsibly, to focus only on yourself and your taste. All nuances and aspects must be taken seriously, and during registration, the habits of household members must be taken into account.
