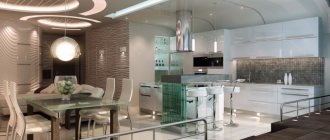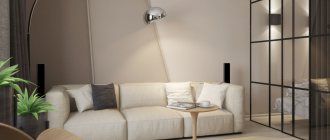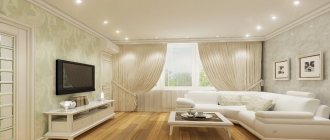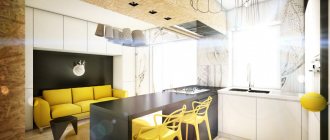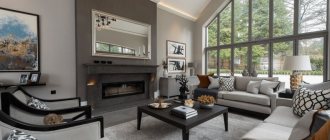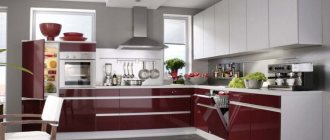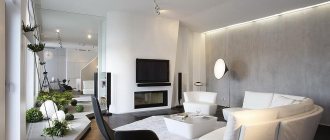For those who have a “studio” (about 20 sq m), when the walk-through room is combined with the kitchen, designers advise remembering an important point: where meals are prepared and dined, the light should be brighter than in the recreation area. Since the kitchen is a place where people work and cook, the lighting should be bright enough, but above the sofa such lighting will be annoying.
Proper lighting of a kitchen-living room of any size is multi-level lighting
The following option is suitable for the surface of the cutting table: fluorescent light bulbs built into the ceiling, as well as a lamp built into the wall, which illuminates with a light, daytime shade and is unobtrusively reflected on the cutting table, above the stove, above the “apron”.
Let's look at more options for illuminating these areas.
Chandelier
A large chandelier, like lighting in a living room kitchen, looks very beautiful, but it is not hung in small studios, especially if the room is quite narrow. This interior involves the use of small light sources, each highlighting specific objects. Imagine a store with a huge crystal chandelier and small shelves. This is the last place you want to look at a product.
A chandelier suspended above the table can only illuminate the dining area well.
The design of the chandelier is selected based on the style direction of the interior
To illuminate the living room well, you can use an LED strip.
Interesting lighting options: photo selection
The photo shows lighting in the living room in a modern style.
The photo catalog will help you find interesting combinations, because a lighting system is precisely a combination of several light sources in different formats. Here you will find interior design options in a variety of styles, which will help you choose the optimal lamp models. Then they will become not only functional, but also a decorative component of a harmonious environment in your home.
Ceiling lamps
As already noted, in a studio of any size, the best small-sized option is ceiling lighting. Lamps must illuminate the area that is in front of a person’s gaze, and not behind his head, otherwise there will be no sense in using them.
For the interior to be harmonious, the light palette must match the color scheme of the room
To make the kitchen comfortable, all lamps must have equal intensity.
Most dining rooms have the same layout, which allows you to buy a lamp for the set in advance, before the renovation begins. It will fit so that no shadow falls on the work surface while cooking.
Combined option
Combined lighting in the living room combined with the kitchen involves a floor lamp and light bulbs in one kitchen-living room. There is no need to attach a floor lamp to the center of the ceiling; such lighting will be ineffective and uneconomical. A floor lamp or chandelier in the center of the room is not needed even if the dining table is rarely used. Under no circumstances should you hang a chandelier directly in the center of a table that is unfolding, since when unfolded, only one edge of the table will be illuminated, which will upset the color balance.
The main task of overhead lighting is to maintain a bright atmosphere in the evening
Several spotlights will ensure uniform distribution of base light throughout the kitchen area
What to consider when organizing lighting?
To increase usable area and radically transform the space, many resort to combining the living room and kitchen.
A similar design idea is used in small apartments, small private houses or cottages. The issue of organizing light should be resolved before starting repairs. After functional areas have been outlined in the combined room, you need to determine the number and location of lighting fixtures.
When planning a kitchen-living room, they first decide in what style the interior will be designed, the same or different. In the first case, similar light sources are selected for the design, for example, spotlights located along the entire perimeter of the ceiling plane are suitable. In the second option, individual lighting is installed for each combined area.
To properly organize light in a room, they also take into account the color scheme of the interior, the number of furniture items, the presence of a working segment and a relaxation area.
The photo shows the design of a kitchen-living room with a ceiling decorated with lamps and black chandeliers on a pendant.
For a more functional design, it is necessary to consider the installation of details such as switches that help turn on the light in certain areas of the kitchen-living room. The most comfortable environment can be achieved due to the dim lighting effect, which is achieved thanks to the light flux control function. This solution is especially appropriate in a living room area intended for relaxation. Adjusted soft and pleasant light will not strain or irritate your eyes.
There is a certain rule in the interior design of a kitchen-living room: a large and spacious room needs a higher level of lighting, and a small room with a low ceiling should have a minimum number of ceiling lighting fixtures installed.
The photo shows the lighting in the living room combined with a kitchen in the loft style.
Distribution of kitchen areas using light
The more intensely any area is used, the more contrast it should be illuminated.
Considering the wide functionality of the kitchen-living room, the approach to choosing lighting for each zone should be individual
Work area lighting
The light above the cooking surface should be bright, but not irritating, and more saturated than that provided by the main source. Elements that illuminate the kitchen set should beautifully complement other things on it: furniture, kitchen apron, accessories. When choosing a small lamp, you can also focus on the walls above the work surface.
Kitchen work surfaces are the place where lighting should be of the highest quality.
Lamps for the work area can be overhead or recessed; the installation of the latter is often provided by kitchen manufacturers
LED strip is the most modern solution for illuminating the sink and work table
Dining area lighting
Light bulbs for the area where lunch or dinner takes place should not be very bright, and there should not be a lot of them. Firstly, it is simply unprofitable in terms of financial expenses, and secondly, too bright lighting above the table is annoying. Many people prefer to enjoy their meal in a quiet environment with calming, light lighting.
A low-hanging lamp will create a cozy atmosphere in the dining area for a pleasant pastime
A kitchen with a low ceiling should not be overloaded with complex lighting forms
Illumination of the stove and hob
Since fashionable stoves are sold with built-in lamps above the burners, there is no need to think about buying a backlight for the stove. The built-in lighting above the stove is used only if you need to prepare breakfast in the morning without waking up your household. To do this, you can also choose an LED strip placed under the countertop, obtaining not only a soft light source that does not distract from brewing tea, but also saving on kitchen decor by creating unobtrusive zoning.
To illuminate the hob, in most cases, the lamps built into the kitchen hood are sufficient.
Other places
In addition to installing elements that provide light above the dining and “working” areas of the kitchen, you can decorate niches and shelves with lamps, highlight some objects you love, and also combine flat surfaces with LED strip: the space under the countertop and the edges of cabinets. This will give the room a festive look. The multi-colored “ribbon” of LEDs looks gorgeous.
Among modern decorative lighting solutions, we can highlight glass apron lighting
Before redecorating a room, you need to imagine which lighting arrangement will be most convenient. It is also necessary to calculate their approximate number, highlighting the most “active”, functional parts of the kitchen-living room.
Optimal lighting is when uniformly distributed light flows softly and abundantly from the ceiling
There are several rules that must be followed in any case:
- Current sources (sockets, wires, lamps) cannot be installed near the sink.
- Highlighting the lighting above the island in the kitchen involves two or more different lights. At a minimum: one source, which is brighter, is above the “working” area, another, “palier”, is above the seating area, watching TV.
- Pay attention to the architectural features. To adjust a small, angular space, you can place the lamp in the center of the kitchen. You can make a narrow kitchen visually wider by making an illuminated “strip” along one of the walls, getting rid of the “background” light source.
- Lamps like sconces will distract attention from a low ceiling, especially if their light goes up.
For cozy home interiors, lamps that generate warm or neutral white light are better suited.
Cooler white light is appropriate in minimalist interiors
Living room combined with kitchen
Lack of space does not allow you to make the kitchen interior the way you would like, in addition, the abundance of kitchen appliances clutters up the space even more, narrowing the kitchen to a minimum size.
Combined kitchens are fashionable, stylish and modern
The option of combining a kitchen and living room is especially popular among owners of Khrushchev apartments. Such apartments have such small kitchens that it is very difficult to create a decent interior in the room.
Pros and cons of a studio kitchen
Among the advantages of combined kitchens are:
- The overall appearance of the apartment changes, the room seems spacious and more modern.
- A dark living room immediately becomes brighter due to the fact that the window in the kitchen adds additional lighting.
- This redevelopment option looks very stylish; in such a kitchen you immediately want to start cooking interesting dishes or getting together with friends over a glass of wine.
Disadvantages of combined kitchens:
- When cooking, odors will spread not only to the kitchen, but also to the living room. Even a good hood cannot always solve this drawback.
- If you plan to relax in the living room, the sounds of operating kitchen appliances may interfere.
- Another disadvantage is the need to legitimize the redevelopment; not every design solution will be approved for implementation.
A working microwave, dishwasher and even a refrigerator cannot operate silently, so if the living room is planned as a sleeping place, you should remember that while someone is in the kitchen, you will not be able to rest.
Redevelopment nuances:
This room looks modern and stylish, and the combined kitchen adds its own flavor.
Kitchen combined with a room
If the kitchen is planned to be combined with a room, the entrance to it will have to be made by knocking out the wall between the two rooms. Then there will be a second entrance leading to the kitchen from the corridor. This space can be closed, using the free space as you wish, for example to place a refrigerator in it. You will have to refinish the walls - you can read about this in our article. Do not forget that in this case the switch will need to be moved to the new input, which means that it will not be possible to do without altering the wiring.
Kitchen combined with balcony
A balcony is an excellent solution to make the kitchen more spacious
A kitchen combined with a balcony automatically becomes lighter and more spacious. But it is worth considering that during redevelopment you will have to move the radiators and properly insulate the windows.
Also think about whether to give up the balcony, because you will lose a place where you can dry clothes or store vegetables. For smokers, it will be inconvenient to lose the balcony as a smoking place, because it will need to be equipped in the kitchen.
Did you know that a kitchen apron made of PVC panels can replace ceramic tiles in the work area?
How to choose electric heated floors, read our article.
If you can’t choose a sink for your kitchen, it will be useful for you to read https://ilkitchen.ru/mojki/kak-vybrat-universalnuyu-dlya-kuxni.html#main-head
Features of light zoning
There is artificial, from power sources, and daylight, from windows. The first predominates in the evening and is divided into background (general), covering the entire space, local (directed at some object) and decorative (they like to use this in museums.)
Plan the location of the lamps in advance, the most appropriate moment is when you have decided on the location of the zones and the arrangement of furniture
With the help of all these sources, the kitchen and living room are illuminated by zones, which allows you to make the design as comfortable as possible for staying in the room.
Lamps located along the center line of the ceiling will visually elongate the room
Lamps located along the edges of the room, on the contrary, will make the space more square.
But now backlighting allows you not only to highlight or combine zones, but also to play with light. Using the angle of direction and brightness of the light, you can give the guest room a special, warm atmosphere.
Kitchen-studio project: space zoning techniques
Zoning with light will help focus attention on the desired section
If you decide to combine the kitchen with the living room, do not forget that each of these rooms has its own purpose. If you don’t know where to start doing your own repairs, you’ll find the answer here.
When remodeling, you need to properly think through the zoning of the kitchen and living room, clearly separating the cooking area from the relaxation and eating areas. So, although you will lose the partition dividing the rooms, you will separate the kitchen from the living room using modern methods of zoning space.
Zoning with light
Zoning with light is quite simple.
Using drywall, a box with abundant spot lighting is made above the work area in the kitchen, where the stove and countertop are located. When the lights are turned on, this area is well illuminated while the living room remains in soft light. In the living room it is better to make two or three lighting areas. This could be a sconce above the bed, color illumination above a computer desk or TV, a chandelier above the bar counter or dining table in the eating area.
By turning on this or that light, you will highlight a specific area that will be used at the moment for its intended purpose.
You should not divide the room into more than four zones, as it will seem too cluttered.
Multi-level floor
You can make a threshold between the kitchen and the room, visually zoning the space. The threshold acts as a step that lifts the kitchen onto the podium.
This solution is suitable for you if you want to put a covering on the floor in the kitchen that is different from the covering in the room. For example, you put laminate flooring in the living room, and tiled the kitchen floor. Often the height of the floor in the kitchen is higher due to the fact that the floor is insulated.
Zoning with furniture
With the help of furniture, you can also zone the space, highlighting the necessary zones. For example, a dining area can be defined by a table and chairs around it. You can separate the relaxation area from the working kitchen area with a sofa or a bar counter.
Bar counter, screen, rack
The screen will help to separate the kitchen and living room, and if you use your imagination, you can get a rather original interior
For convenience and saving space, instead of a regular dining table, you can use a narrow bar counter, which is installed between the kitchen and the room. It can be static, or it can fold out, freeing up even more space. The screen will clearly serve as a separator. The rack can be used to store necessary things.
With the help of a screen or shelving installed perpendicular to the entrance to the kitchen, you can easily separate the two zones without much effort.
Zoning with color
Emphasize with color different zones of a combined room
Color zoning is successfully used in studio kitchens. You should definitely choose colors in the kitchen interior that are in harmony with each other. If you want to decorate the kitchen in a light color and paint the living room in warm colors, use similar colors or play with contrasts.
In a studio kitchen, you can use several space zoning techniques at once, it all depends on the preferences of the owners and the designer’s advice. One of the best styles for combined kitchens is loft. You will find everything about this style on the page.
The lighter the colors of the walls, the more the space will expand; remember this when choosing not only the color of wallpaper or paint for the walls, but the color of the curtains and ceiling.
Tips for lighting the kitchen-living room
Many people wonder: why do you need to be so careful when planning the dining and living areas with a combination? A person understands that the money for the purchase of lamps, floor lamps and their installation was spent in vain, because there is an extra floor lamp hanging above the table, which is not needed there at all, since the table is illuminated quite strongly by a local sconce, but above the stove, on the contrary, there is not enough light.
It is useful to provide the ability to regulate the lighting level
The main criterion for choosing a lamp configuration is how good it will look in the kitchen interior
When choosing lighting for the ceiling, you cannot be guided only by the principles of symmetry, especially if the room is quite large. Otherwise, a person receives uniformly illuminated areas that he does not need, since only certain points of the room need to be highlighted with light. At the same time, he will never receive full-fledged illumination, which would allow him to do some important thing: read, etc.
Modern trends
When planning lighting for the kitchen, it is recommended to use modern trends, the main ones of which are functionality and rationality. When installing lamps, it is necessary to provide for separate switching off of the working and living areas, and do not forget about directional light lamps.
LED lighting largely depends on the layout features; for example, a row of 3-4 pendant lamps can be arranged above a dining table or bar counter. They will help create delicate lighting for the living area, creating an atmosphere of harmony and comfort.
For large kitchens with a dedicated dining area above the table, a beautiful ceiling chandelier, the height of which can be changed with one movement of the hand, would be preferable. You can place small sconces on the walls, which, when the general lighting is turned off, will create the necessary atmosphere and make any lunch or family feast pleasant and relaxing.
Lighting designers advise using as many original, unusual ideas as possible. For example, for a small table with a glass top or shelves in cabinets with glass doors, you can use LEDs that provide a self-luminous effect. Such contour lighting will visually enlarge the space, giving it depth and comfort.
High-tech kitchen lighting design
Proper lighting should be functional. Even ordinary shelf lighting will serve as background light, making food preparation convenient and creating a light romantic atmosphere during dinner.
When choosing the color of the kitchen space lighting, you need to take into account the features of the environment. A classic kitchen interior requires a warm spectrum, while for high-tech or minimalist styles, cool tones and colored lamps are allowed.
Types of lamps for a kitchen combined with a living room
The light source for the combined room is a set of ceiling lamps. It can also be a floor lamp, fixed with some original string at the base. You can “have a blast” by choosing a lampshade of the most unimaginable design, which will pleasantly surprise visitors to the room for dinner or lunch.
Among the huge variety of lighting fixtures, you can find very extraordinary designs that can become the highlight of the kitchen interior.
The most versatile lamps to maintain are those with parts made of metal, glass and plastic.
Small hanging floor lamps look beautiful in both small and large kitchens. Table lamps and candles are purchased in addition, depending on what the person does and what kind of lifestyle he leads.
Choosing light sources for the living room
Being a multifunctional room, the kitchen-living room welcomes a variety of lighting fixtures. Since the living room is intended primarily for relaxation, the lighting here should be slightly dim and soft.
Of course, you can’t do without general ceiling lighting. A single chandelier in the center of the room or a series of built-in lamps around the perimeter is an ideal option for the living area. In addition to overhead lighting, it is necessary to connect local light sources in each area in the room. In the recreation area you can put a floor lamp or hang a sconce on the wall, and in the entertainment area you can get by with decorative lamps with adjustable light. The main thing to consider is that the design of a kitchen with a living room should visually create a single whole, united by the correct selection of lighting fixtures.
