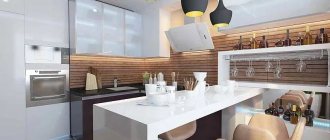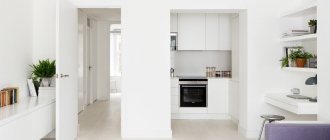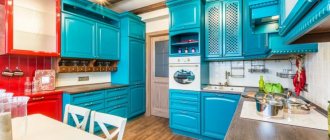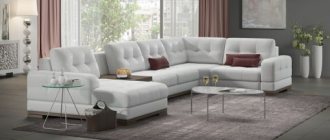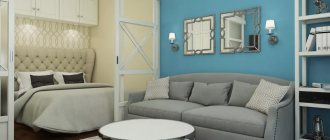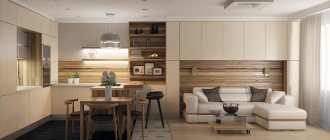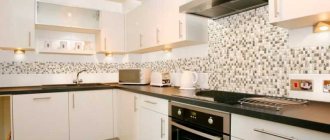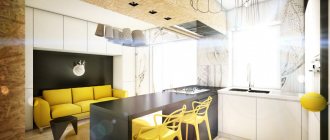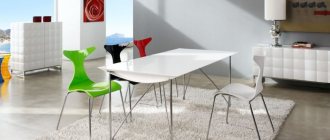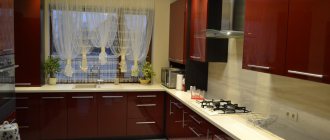Advantages and disadvantages of a 15 meter kitchen
Kitchen-living room
If you plan to combine two rooms into one, then you need to weigh the pros and cons of this format. On the one hand, you get an open space that combines the elegance of a living room (hall) and the convenience of a kitchen. On the other hand, this layout has its drawbacks. Designers recommend weighing all the pros and cons.
Pros:
- In the living room, huge windows let a lot of light into the interior, so the kitchen work area will be well lit.
- There is no need to huddle in a cramped kitchen at the festive table and rush with plates from one room to another.
- You can sit the child on the sofa to watch cartoons, and the hostess will cook in peace.
- You don’t need to buy two TVs; you can watch one in the kitchen-living room.
The interior should not only reflect the latest fashion trends, but also match the style of the entire room.
Minuses:
- The need to keep the kitchen area in perfect order, since a full trash can or dishes in the sink will now always be visible.
- You will need a good, powerful hood (price no less than 500 USD, and you also need to be able to check the compliance of the declared power with the real one).
- You only need leather furniture, since this material does not absorb odors well, and this is expensive.
- Frequent washing of curtains, additional dry cleaning of carpets.
- The noise of a running faucet or refrigerator will interfere with watching TV.
Dirty dishes do not fit well into any interior
Kitchen interior 15 sq.
m needs competent design. Functional areas should look like a single, holistic space. If you adhere to this requirement, then you can safely combine the kitchen with the living room.
How to organize a living room with a kitchen: practical solutions
Owners of small apartments are increasingly deciding to combine the kitchen with the living room, as this is a significant space saving. Today you can find effective designs such as sliding doors hidden in the wall or modern and technologically advanced hoods that are not only quiet in operation and absorb all odors, but can also become an original decor even for the living room.
Options for arranging kitchen units on 15 square meters
A small kitchen should perform the same functions as a large one. Therefore, you need to take into account every centimeter when drawing up a design project, so that it doesn’t turn out that there is only kitchen furniture on 15 square meters. After all, in the kitchen-living room you will need to cook, eat, and watch TV.
Kitchen interior 15 sq. m should not only have visual appeal, but also be ergonomic, functional, and comfortable. What layout options are acceptable for a kitchen of 15 square meters? m? What kitchen units would be appropriate in a small space?
Design techniques that will help make the interior comfortable:
- Linear layout. Its peculiarity is that all kitchen furniture is located in a line along one wall. The kitchen-living room is 15 sq. meters, this layout option will look appropriate. After all, the linear arrangement of furniture saves space, and it is also convenient in functional terms. A significant advantage of the single-line arrangement of the kitchen complex will be the additional space, which will allow you to equip a dining area even in a narrow room.
- Corner layout. It is convenient because you can use a hard-to-reach corner, increasing the working area. The space can also be divided into two active zones - the kitchen and the living room.
- Kitchen set with peninsula. The model is installed in kitchen-living rooms, since the long cabinet included in the kit allows you to separate the work area from the dining area. The peninsula can serve as a place for a microwave or toaster, or serve as a bar counter. Although such an impromptu bar will not accommodate many guests, it will be convenient for a family of 2-3 people.
The requirement for all kitchens is the so-called working triangle - the distance between the stove, sink and refrigerator should be approximately the same. If this rule is ignored, the hostess will have to make many useless movements.
Linear kitchen
Kitchen-living room interior: zoning options
Combining the kitchen with the living room will help us realize this idea, and then we will not have to be cramped in a small space. When combining work surfaces with a living or dining room, a kitchen design of 15 sq. m. is performed using two methods.
- The space remains unified. It is divided visually, that is, the walls are painted in different colors, multi-textured finishes, multi-level floors or ceilings are used. When the task of creating a single space is set, you need to keep the interior in a single tone. Match the fabric of curtains and tablecloths to the color of the walls and furniture.
- It is divided into functional zones that are located nearby and separated by furniture, screens, a kitchen island, a bar counter and other dividing elements.
The space is delimited into zones thanks to a specific design
Each functional area contains attributes typical of a kitchen or dining room
It is also possible to highlight zones in the kitchen interior using lighting. We mark the boundaries with wall and ceiling lamps, an LED strip running around the perimeter of the dining area, and lamps built into the shelves.
It is recommended to have separate lighting for each zone
Bar counter and pendant lamps as space dividers
Floors made from various materials will fit interestingly into the interior. Combinations can be different - floor tiles and linoleum, parquet and linoleum and others.
See alsoKitchen dining room
Choosing a style for the kitchen-living room
A kitchen-living room with an area of 15 meters allows you to implement any of the currently existing design styles:
- The minimalist style is characterized by laconicism and simplicity, so a small kitchen-living room will not be overloaded with details. It’s good when the kitchen is well planned and comfortably furnished. A reference example of an interior with a minimalist style - light walls, furniture, and a bright carpet on the floor. Of course, the inclusion of textures such as brick, metal, glass is allowed and encouraged. They will dilute the whiteness and at the same time emphasize the neutrality of the interior.
- A Scandinavian-style interior is the optimal solution for a small apartment. It is characterized by simple geometric shapes, so the kitchen-living room is 15 sq. m will look light, and the color of the facades “bleached oak” will give it a special zest.
- Provence style motifs will help to visually increase the area of the room. The main thing is not to get carried away with large and expressive elements, but to pay attention to small details. Soft textiles, floral prints, a lot of light - all this will give the kitchen-living room a slight touch of romance.
- Styles such as art deco, modern, eco-style, hi-tech and loft are also suitable.
Kitchen in Provence style
Design ideas
Kitchen design living room 15 sq. m is absolute freedom for creativity. The absence of walls allows you to create an interior that will ideally suit the lifestyle of the owners. But sometimes it’s difficult to visually imagine what such a room will look like. Modeling programs and interior design magazines will help with this. As well as examples of the layout and design of a 15 m2 kitchen can be seen in the photos of online publications:
- A kitchen set up to the ceiling means saving and rational use of every centimeter, and thanks to this configuration, the kitchen-living room will seem larger. The high top drawers provide plenty of storage space for food, dishes, and kitchen utensils. You can hide seasonal items on the mezzanine and no one will guess about it.
- Furniture should be as simple as possible, without bends or wavy cabinets.
- It is advisable that the furniture be made to order. This will make it possible to create an individual design of a kitchen-living room with an area of 15 sq. m. Experienced specialists will design furniture that matches the size and parameters of the room. All flaws will be properly hidden, and cabinets, cabinets and other items will fit perfectly into the allotted space.
- To visually raise a low ceiling, you need to accent the floor with a square-shaped carpet.
- Standard laminate with longitudinal plates does not always harmonize with the holistic interior concept of a small room. But a covering with square shapes is perfect for a small living room kitchen.
- Transparent fittings, shades for hanging lamps, chairs made of transparent plastic will create an amazing visual tandem. What is transparent is almost invisible.
The style solution for the kitchen-living room should be chosen based on the taste preferences of the household, and not just following fashion trends.
Kitchen set to the ceiling
Color spectrum
To make everything look harmonious in the kitchen-living room, it is important to combine colors correctly. Designers believe that with their help you can not only correct the shortcomings of the room, but also emphasize the advantages:
- Bright colors will add visual weight, making a small room appear larger.
- Laminate in light shades will visually increase the space of the room; in combination with light walls, it will give the space coziness and a feeling of freshness.
- Walls with a cool blue tint will make the room wider and taller.
- Pastel colors of yellow and beige will create coziness.
- To prevent a room with a lot of white furniture from seeming cold, you need to make curtains and other textiles in warm shades, they will neutralize excessive coldness.
- Green color in the interior “neutralizes” emotions.
- White tends to reflect light, and this effect creates a feeling of spaciousness and visually expands the walls. By the way, contrary to popular myths, white surfaces are much more practical than dark ones. And in general, interiors decorated in light colors seem tidier than multi-colored ones.
Space zoning can be done with color. For example, if you paint the walls in different colors, an area for relaxation and cooking will stand out.
Zoning with color in the kitchen-living room
Combined room: color selection and decoration
The color scheme and texture of the material are designed to evoke positive emotions and set the mood for positivity. By playing with color you will have the opportunity to create a bright and unique interior that suits your family’s preferences. Painting the walls in different colors and choosing wallpapers with different textures and patterns will also help to highlight the boundaries of the zones.
Using color to divide space into zones
Despite the fact that the living room and kitchen are combined, the decoration of the walls and ceiling may vary
When choosing a color palette for a room, you should pay attention to their compatibility with each other, because individual colors can be beautiful, but when combined they kill each other - one tone will interrupt the other or one will be lost against the background of the other.
Pastel shades will expand the room, and dark colors can be used as accents
The following combinations are considered a successful option for playing with color:
- Design in green tones. It calms and reminds you of nature. The kitchen area can be made juicier, and the living room in pastel shades.
- In red and black. Red color awakens the appetite, but it should be used on a small volume of surfaces, diluted with a black or gray tint.
- In black and white. It will look stylish and modern.
White and green kitchen - the most classic and harmonious combination
Red and black kitchen for those who respect contrasts, confidence and certainty
Black and white tones in Art Deco style
The materials most often chosen for decorating the walls of the kitchen area are painting or vinyl wallpaper, which are easy to clean. The wall near the sink and stove is covered with ceramic tiles or panels. The ceiling is decorated with multi-level transitions made of plasterboard or plastic panels. Tiles or linoleum are laid on the floor. Natural parquet is rarely used.
Finishing materials must be resistant to moisture and temperature, as well as easy to clean and wash
PVC stretch ceilings are easy to maintain, quickly installed and make it easy to hide room defects
There are a lot of options for finishing a combined kitchen-living room. Experiment and enjoy the result you get!
See alsoCountry style kitchen design in a city apartment
Surface finishing
Repairing or remodeling an apartment is an important moment in the life of every person. Therefore, it is important to choose quality materials. Modern manufacturers offer many options for surface finishing; the main thing is to choose so that everything matches the same style.
Floor
It is practical when the floor in the kitchen-living room combines laminate and tiles. But it should be noted that for a small room the color of the flooring should be one. White parquet boards or laminate will add brightness to the interior and give a modern look. Square or rectangular tiles laid diagonally will help increase the space.
Ceiling
The ceiling design has proven itself well, in which the side walls between the first and second tiers are not visible. Diode strips are built into these places and they create the feeling of a floating ceiling. Such design solutions look great in a small kitchen-living room.
You can visually enlarge a room with the help of a stretch ceiling, since its mirror surface reflects artificial and daylight.
Wallpaper with cross stripes lengthens the room, but it gives the impression that the ceiling is low.
Wallpaper with cross stripes
Walls
Smoothly painted walls, clear lines, a minimum of details - all this will work to your advantage in a small studio. You should not overload the walls with ornate patterns and drawings - visually this will make the room seem even smaller.
Wallpaper for a small room should not only be monochromatic - you can combine different shades and textures. For example, highlight the dining area in this way.
Furniture Tips
To fit everything you need in a small room, you need to choose the right furniture. To do this, you should take into account both the shape of the room and the number of people living:
- A glass table in a modern style will add a touch of sophistication to the dining experience and will visually expand the space.
- In the dining area, you can replace uncomfortable chairs with a sofa and then after a meal you can fully relax. And the sofa will become an additional sleeping place for guests.
- Usually upholstered furniture has a niche inside; it can be used to store things and bed linen.
Plain sofas are more versatile and easier to decorate the interior with, but sofas with a pattern, especially a pronounced one, are a must.
Plain sofa
Where is the best place to place a sofa?
How to organize the space so that the kitchen-living room is 15 sq. Did she look cozy with the sofa? The following advice from an interior designer will help with this issue:
- It will be very convenient if the sofa is turned with its back to the kitchen, then guests, sitting on it, will not have to contemplate dirty dishes in the sink. They will enjoy a movie, a book or play board games.
- If the back of the sofa is not covered with the main fabric, it can be covered with a small cabinet or shelf for flowers. This furniture will also serve as the border between the kitchen and living room.
- Although the area is 15 sq. m is small, you still need to try to place the sofa away from the stove. After all, removing greasy stains from the surface of the sofa is not easy.
When choosing a sofa, you need to consider not only the size of the room, but also the style. To do this, you first need to develop a design for a room with a sofa in 15 meters of the kitchen.
The sofa divides the room into zones
Layout of kitchen-living room 15 sq. m
Modern design solutions allow you to create an interior of combined rooms to suit every taste. You can make a kitchen, which at first glance will not differ much from the living room, harmoniously complementing the rest room. If you are for a clear separation of zones, then the use of different finishing materials and colors will make the areas for cooking and leisure activities radically different from each other.
Kitchen hidden in the wall
The kitchen, however, does not necessarily need to be visible, so in some arrangements, especially in modern style, all kitchen appliances and accessories are hidden in the wall, reminiscent of living room furniture. How the space will function mainly depends on the ideas of the owners of the house. One thing is certain: open space is more conducive to family bonding. Modern furniture in a hidden kitchen does not emphasize its purpose, thereby simplifying the design of the living room. In this version, cabinets often cover the equipment.
Demonstration of bright equipment and furniture
Another idea is to highlight kitchen units and household appliances, which can be considered as decoration. The refrigerator does not have to be hidden and built-in; it can add a bright accent to the room, characterized by an unusual color or design. This decision will not spoil the appearance of the sofa, but will stimulate the appetite of many.
The table is the gathering place for everyone present in the room.
A table between the kitchen and living room is the simplest and most economical solution, as it is an excellent solution for all occasions. This type of furniture works comprehensively, bringing together family members and guests near the area where food is prepared.
Mistakes when creating a kitchen-living room design
When combining two important zones, it is necessary to take into account the design features of each of them, otherwise the room will lose harmony:
- Incorrect placement of the kitchen triangle - it will be inconvenient for the housewife to cook.
- There is little storage space, making it difficult to manage clutter.
- The work surface is small - it’s difficult to cook, the housewife will get tired of the cramped space.
- There are many colors on the work apron - it loads the space.
- There is no apron at the corner of the sink - the wallpaper is difficult to clean.
- Poor lighting - the project was drawn up incorrectly.
- The dining table does not fold out - there is not enough space for guests
- The TV is located on the side opposite the window - the glare of light on the screen interferes.
- The lamps interfere with opening the window.
- The shape of the sofa is impractical, the mattress is too soft, it is uncomfortable to eat while sitting on such a model.
Redevelopment of premises today is unthinkable without a technical project. To create a competent design project, it is better to turn to specialists. They will help transform paints, materials, objects into a single picture, where the “sharp corners” of the room will not be noticeable. And then the housewife will receive an ergonomic space in the kitchen, and the household will be able to enjoy watching movies and delicious food in the kitchen-living room.
The advantages of a combined kitchen-living room
- The total space of the two rooms increases visually;
- There is more light in the cooking area;
- The boundary between the main zones can be organized as functionally as possible by placing a dining table or bar counter in this part;
- Possibility to combine several tasks. For example, you can keep an eye on the children playing in the living room while preparing a delicious dinner.
Objects with dual functionality will ideally fit into the common space. For example, a shelf with books built into a sofa, or a furniture module for storing audio equipment, which is inseparable from the headset.
Zoning space using a bar counter.
A transforming table is an excellent option for a small room. It doesn’t take up much space and will come in handy during a festive dinner when guests gather at your home.
Photo: remont-volot.ru, darcus.info, files.superxata.ru, timeszp.com, traveltours.hol.es
