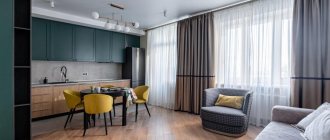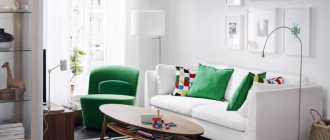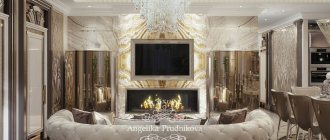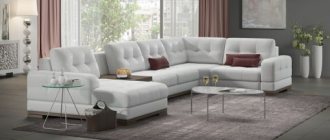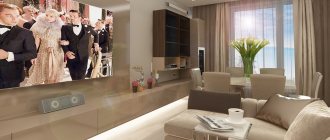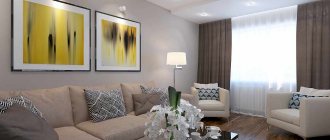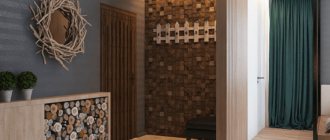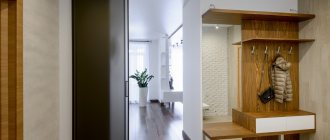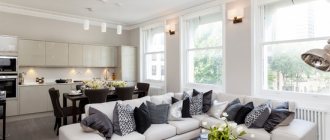How can residents of small apartments properly arrange their homes? At first it seems that it is very difficult, but everything is in our hands! Let's consider various apartment design options.
- Option one
- Bedroom
Design of a one-room apartment
Planning the design and renovation of your own home is an exciting experience. We have all the technologies and materials in our hands, thanks to which we can transform our apartment.
A one-room nest is perfect for single people and young couples. They don't have a lot of things and furniture, and they can use precious squares sparingly.
Let's think about how to make the apartment CONVENIENT FOR THE OWNERS. It depends on their lifestyle and interests. For example, if a young man, a girl or a couple of newlyweds lives there, then most likely they often have guests, they throw noisy parties or just sit around the TV. An adult or older person may have other interests.
| Design options for a one-room apartment | ||
| dining-living room | bedroom-living room with isolated kitchen | living room combined with loggia |
Let's tell you more about them.
Dining room-living room
It seems that young people will want to connect the kitchen with the room, dividing the apartment into conventional parts using a DINING TABLE, BAR or SOFA. A larger number of guests will enter such a room, some will sit in the living room, some in the kitchen, while everyone will see each other and communicate freely.
A folding sofa will serve as a sleeping place. If the space allows, you can put a sofa in the dining area, then you can place a bed in the room.
Read more about the living room combined with the kitchen.
Bedroom-living room with isolated kitchen
An elderly person will most likely decide to leave the kitchen untouched, except to shorten the wall between the room and the corridor to enlarge the hallway. If the room is not very small, then it would be good to divide it into two parts: bedroom and living room . Of course, the division will be quite arbitrary. To do this, you just need to install a small shelving unit, a cabinet with mirrored doors (it all depends on the size of the room), or a regular screen.
Living room combined with loggia
Another popular option for increasing space is combining a room with a loggia. We remove the window and door, glaze the loggia, insulate it, and get a small room. You can arrange a dressing room, office or sleeping area in it.
Key elements of the interior of a one-room apartment:
- furniture;
- window;
- lighting.
Read more about the design of balconies and loggias.
Furniture
Furniture in a small apartment is always difficult. You should decide what you can do without, because you shouldn’t force a single room. A closet is a must, you can’t live without it. In the large hallway you can install a tall and spacious wardrobe. If there is not enough space, we tear down the wall between the room and the corridor and put a closet in its place. Thus, the corridor will increase, and there will be no need to clutter the room. If the bed does not fit, then we choose only a folding sofa with drawers for bed linen. You can ditch the armchairs in favor of comfortable chairs.
Window
A large open window always transforms a room and its design plays a big role in the overall decor of the room.
Note! A good visual increase in space can be achieved by abandoning conventional fabric curtains.
They “eat up” a lot of space and accumulate dust. Instead, we suggest installing roller blinds or Roman blinds, which look harmonious both independently and in combination with light tulle.
Lighting
In a small room you need to organize the lighting so that there are no dark corners . Spotlights are good for this. When you need a lot of bright light, we turn on all the lights, and if necessary, some can be turned off.
Read more about the design of one-room apartments.
Studio apartment design
In recent years, such housing has been actively built, and its main feature can be called its very small size. Compared to a studio, some one-room apartments seem like mansions. Of course, we are not talking about luxury apartments, where the area of such a studio can be 100 square meters. m.
Standard apartments are very small, and they need to accommodate a bathroom, a kitchen, and a room.
It is not easy to cope with such a task. Of course, it is necessary to separate the toilet and bathroom from the rest of the space. But the kitchen and room can be decorated as a living-dining room.
In fact, in a studio apartment we will use the same options as in a one-room apartment. You can highlight the kitchen area using floors and ceilings of different levels, as well as contrasting tones.
We recommend choosing furniture with round shapes and solid colors.
How to choose a designer?
Many people believe that a designer only performs the functions of a decorator. In fact, the design project includes all the features of the upcoming renovation, from rough work to the choice of chandelier. Therefore, a buyer inexperienced in renovation work should pay attention to the services of design agencies, so that as a result of the renovation he does not discover that the apartment does not have an electrician or a water supply system where they should be.
That is why you should choose not a student designer, but a good company that will not only create an individual project, but also save your money and nerves.
How to calculate the cost of a design project, for example, a one-room apartment in a new building? There are two common options for paying a designer for services: a fixed payment per square meter, or a percentage of the estimate. Due to the presence of different levels of specialists on the market, the cost of work fluctuates greatly. Therefore, you should rely on the level of qualification of the specialist.
- Gray living room: unusual ideas for combining shades + 200 photos of beautiful design
- Small living room: features of planning and zoning. Photo of a beautiful design in a modern style
- Beige living room: ideas for combination and proper combination. TOP 100 photos of the best living room design options
Many apartment owners are interested in how a designer can control the customer’s financial costs? The answer is simple: even at the time of drawing up the estimate, the designer tries to adhere to the budget. However, sometimes there is a need to make adjustments, but, again, the designer takes into account the client’s financial capabilities.
On the Internet you can find many photos of apartments in new buildings, including those with designer renovations. Searching online will give you interesting ideas and current trends for renovating your own apartment. For example, zoning a room with podiums, textiles or partitions is now very popular.
As you can see, the design project has several stages. You should not save on repairs in a new building, because a “young” house shrinks and the walls can actually crack at the seams if repairs are poor.
With the choice of a designer, there is also no need to save money, because he can become a reliable right hand in carrying out repairs, as well as creating comfort and individual style in your new home.
Apartment design in Khrushchev
Apartments of this type are distinguished by a small corridor, a tiny kitchen and an equally modest bathroom. The rooms can be considered an advantage of Khrushchev: they are quite spacious and can accommodate everything you need.
What can we do about all this?
- Replace regular interior doors with sliding ones (remove them completely where possible).
- Replace simple cabinets with built-in ones (sliding wardrobes are perfect for this purpose, you can read more about them here).
- Instead of fabric curtains, hang blinds.
- Place compact, lightweight furniture.
Having done all this, we will free up quite a lot of space. By properly decorating the walls, we will also visually enlarge the room.
- We cover one half of the wall vertically with bright paint, and the other with beige or white. The same effect can be repeated using wallpaper. Thanks to this solution, the room will seem more spacious.
- We paste photo and 3D wallpaper on the wall opposite the entrance.
Don’t forget about mirrors, they always “work” to increase space. In the bedroom, one of the walls can be completely mirrored, and in the living room you can hang several small mirrors.
It is not advisable to overload low ceilings in Khrushchev-era buildings with complex structures, so it will be enough to make a glossy stretch ceiling. It will create the illusion of height and hide unevenness.
Felt in interior decoration
The material is environmentally friendly and is popular in decoration. It is used to decorate walls, make decorative pillows, and blankets. They are lined with felt panels. Such a solution can create a work of art in the house.
Felt wall cladding will add originality to the interior and improve sound insulation
The felt carpet is very warm, and in a modern design it looks chic
See alsoMediterranean style in interior design
How to improve an apartment for a family with a child
In the apartment where the baby is growing up, it is advisable to make a nursery or allocate a part of the room where there will be a crib and a shelf with toys.
It often happens that parents are forced to share a room with their baby. When a child is just born, it is enough for him to allocate a place for a crib and a chest of drawers.
As the child ages, his needs gradually increase. Taking this into account, we will think about what to do.
Read more about the design of a children's room and the choice of children's furniture.
Option one
Until about four years of age, the child wants to be close to his mother, so no partitions are needed between parts of the room. Let the division be only visual. This could be different wallpaper, brightly colored children's furniture or a colorful rug on the floor. In a word, we design in such a way that it looks like they are completely different rooms in a single space.
Option two
It is best used for older children starting from 5 years old. At this age, he can sleep on the second floor of a bunk bed. We mean children's complexes consisting of a closet, all kinds of shelving and a sleeping place at the top. Firstly, they save a lot of space, and secondly, they form a real corner for the child. All his things, books, toys and a comfortable bed will fit there.
This complex can be positioned so that it separates the parents’ bed from the children’s bed. It should be noted that the place for the child should be arranged next to the window, since the baby needs good lighting.
Parents can be offered additional lamps that will decorate the room and make it more comfortable.
Read more about the interior of a nursery for a girl.
Option three
To arrange a mini-children's room, you can build a wall of plasterboard. This method is ideal when the child has grown up and needs personal space. If the room is large, then you can easily turn it into two by installing a partition and sliding doors. During the day they can be opened so that the light from the window illuminates the entire room, and closed in the evening. The result will be a separate cozy corner for an independent child.
How to design an entire apartment
Bedroom
Women approach bedroom design very carefully, thinking through every little detail. First of all, we choose a bed with a comfortable mattress. When you are in a tight financial situation, you want to save on everything. When buying a bed, keep in mind that you can purchase any frame, no frills.
Attention from an inexpensive bed can always be distracted by a beautiful bedspread or other interior details.
The main thing is not to skimp when choosing a mattress, otherwise you will not be pleased with any design!
For convenience, bedside tables are usually placed near the bed, but you can find a bed with shelves at the head. This will leave more free space.
In general, it all depends on the chosen style and possibilities. In a large room you can put an oak carved chest of drawers, bedside tables, a trellis, and drape the windows with thick curtains.
Most often, the smallest room is reserved for the bedroom, and as always, you have to dodge to fit everything in and not forget about style.
One of the key points in design is the choice of leading color.
It is clear that the hostess will choose her favorite color for this room, and no one will dare to object.
However, there are several rules for choosing colors for the bedroom:
- Don't settle on one shade, as you may get bored with it over time. It is better to combine it with two or three similar colors or with white.
- Avoid sharp contrasts, this will prevent you from relaxing and unwinding.
- Be careful with bright colors. They are well suited for a young couple, but they will quickly tire older people. If you love red, burgundy orange or any other bright colors, then it is best to select small interior details in the chosen shade. This could be a photo frame or picture, a vase, a floor lamp or a pattern on bed linen.
- Don't use more than three colors.
See more bedroom design photos.
Living room
What should be in the living room? After all, friends and relatives gather there, and you want everyone to feel comfortable.
This means you need a large, roomy sofa; if the size of the room allows, then a corner one . It is likely that guests will eat and drink something, and for this a table is needed. There are folding tables that take up minimal space when folded, but come in handy during the holidays. They fit well into the living room interior.
Large armchairs should not be placed in a cramped living room; they clutter the room. Instead, we recommend using small soft chairs or ottomans.
In order for the room to look stylish, not tire you with excessive diversity or, conversely, not look faded and boring, you need to highlight the main detail of the interior.
It could be:
- window;
- TV;
- furniture.
We focus on one thing using color, pattern or bright accessories, and leave the remaining elements neutral.
The living room should be well lit, so you can hang a chandelier with several powerful light bulbs or install spotlights. If the first option is a classic, then the second is a fashion trend followed by modern lovers. Accordingly, having chosen one style in the interior, you need to follow it to the end. For a classic living room, a large, spectacular chandelier is suitable, and for a modern style, small built-in lamps are suitable.
An excellent addition to the decor would be floor lamps, sconces and table lamps; they make the room cozy and are suitable for a quiet family evening.
Kitchen
In most families, the kitchen is one of the most visited places in the house. Here we cook, eat, chat after work, and even receive close friends.
The kitchen holds a huge number of different things. Our goal is to decorate the interior so that nothing gets in the way and everything is at hand.
One of the best inventions of modern science is built-in household appliances. It is ideal for both spacious and miniature kitchens.
It is best to lay the floor in the kitchen with tiles, as they are durable, easy to clean and serve as an additional decoration.
In the photo we see an example of a small kitchen. The small set ideally combines fashionable bright colors with neutral tones. This is correct, since in a limited space, all-orange furniture would look too “aggressive.” The stove and sink are conveniently located here, and the space under the window is also used. This is a good design find. By removing the window sill, we get additional space for cabinets and drawers. Instead, you can put a small dining table and place a refrigerator on the right.
This option also makes good use of the space around and under the window. If the wall is wide, we can place the kitchen unit around the window. It’s very nice to look outside while cooking and cleaning. In addition, this method of placing the work area frees up space for the dining table and refrigerator. This set will appeal to connoisseurs of natural wood and calm natural tones. See also our material on choosing blinds for the kitchen.
Here is another example of using natural materials in kitchen design.
Read more about kitchen interior design.
Bathroom and toilet
You should not save on the design of the bathroom, as well as the toilet (if it is located separately). To do this, you need to choose only reliable and moisture-resistant materials and functional furniture. They should last for many years, because replacing them will be very, very expensive.
We wrote in more detail about decorating a small bathroom earlier.
Bathroom design rules
- For walls and floors, choose ceramic tiles or mosaics.
- We paint the ceiling with high-quality paint or make it suspended.
- We take care of good lighting.
To improve the appearance of the bathroom, modern designers have come up with the idea of hiding all communications when decorating the walls. Looks very aesthetically pleasing!
Read more about bathroom design.
Corridor
The design of the corridor should be the most practical! Coming from the street, you can accidentally hit the wall with your foot and stain and scratch the expensive wallpaper. The child will also touch furniture, walls and mirrors with dirty hands.
How to design a corridor so that it is beautiful and practical?
Design options
- We cover the walls with decorative plaster. Now there are many beautiful shades on which you can apply various designs. And such walls can be wiped with a damp cloth.
- We use artificial stone. This material looks very stylish and unusual. In addition, it is very practical.
- We cover the walls with plastic or wooden panels.
The corridor is a rather small space. To visually enlarge it, you need to hang large mirrors, and if space allows, install a wardrobe with mirrored doors. See more photos of wardrobes for the hallway.
It’s worth remembering about lighting. In a long corridor you need to hang several lampshades or one powerful chandelier.
It is important that the color of the furniture is in harmony with the interior doors.
Modern style. Interior of an apartment in the residential complex "Symbol"
All photos of the project Interior of an apartment with a fireplace in the Symbol residential complex (Moscow)
Calm shades that are pleasing to the eye, clean lines, multi-level light, black accents - the design of the apartment in the Symbol residential complex can rightfully be called a model of harmony. And the semantic center of the decor is a strict fireplace, which fits well into the modern interior style.
Perfect ergonomics
All photos of the project Small kitchen-dining room with wine cabinet
How to place a kitchen and dining room in a limited area? Choose a corner or U-shaped layout for the cooking area, and place the dining group in the center. Then there will even be room in the room for a wine cabinet!
Maximum comfort
All photos of the project Seating area in the living room with a gray sofa
A compact sofa with a simple shape and gray upholstery is a versatile option for a modern living room. And he can be accompanied by a low console-type shelving unit and a couple of large-format black and white photographs or posters.
Harmony in sepia tones
All project photos Photo of the interior of a modern bedroom in sepia tones
If you want to create an interior in a modern style with soul, it can be realized in sepia tones. This palette will give a light vintage effect, softening the severity of the lines. And night light pendants with orange shades are ideal for bright touches.
Expressive contrast
All project photos Photo of a modern bedroom for a girl in gray tones
Gray monochrome, eye-catching font posters, lamps with an urban design - the interior of a young girl’s bedroom looks very expressive. And to visually highlight the workplace, the authors of the project chose white furniture.
Ecomotives
All project photos Photo of a modern bathroom with wood trim
Laconic minimalism is a suitable setting for elements in eco style. In the design of this bathroom, the role of such an element is played by wooden trim in the bathroom area. Horizontally positioned narrow panels do not overload the decor and soften the contrast of white and black.
