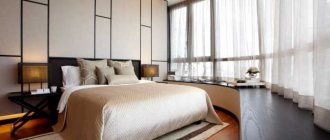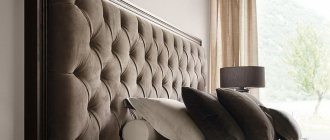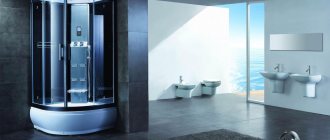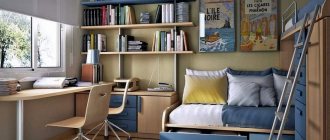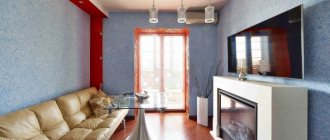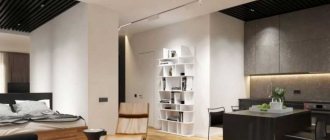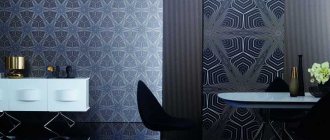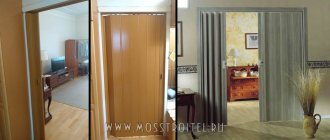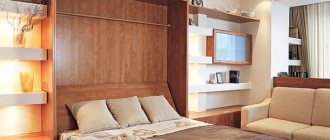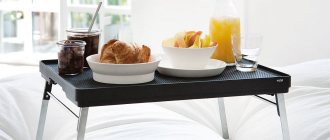Bathroom in the bedroom: steps to originality
“Waterproofing will have to be carried out over the entire area of the room, and not just in the area where the bathroom is installed in the bedroom”
To implement an idea, you must, first of all, have the technical capabilities to do this. Without high-quality drainage and water supply, the issue may not even begin to be addressed. It is very important that the work is carried out by specialists, because you need to know the angle of the pipes in this case, otherwise you will not get rid of unpleasant odors in the room.
The angle of the pipes is important when installing a bathtub
The second problem will be ventilation. It also needs to be done efficiently. This is the only way to prevent excess moisture from spreading into the sleeping area. And here you need to think not just about the width of the shaft, but about the forced air exchange process.
Forced ventilation system in the bathroom
Correction of floor slope is required. Watered water should not flow under the bed. A small threshold can protect in case of global leaks, but it is rarely installed for aesthetic reasons.
Floor slope for timely drainage in the bathroom
Waterproofing will have to be carried out over the entire area of the room, and not just in the area where the bathroom is installed in the bedroom. As for the features of fitting an element into the setting, this is done in two ways:
- Open space.
Open bathroom in the bedroom
- Fenced off with a partition.
Bathroom in the bedroom behind a partition
Personal preferences and taste preferences are important here.
Design ideas
The bedroom bathroom is a great place for a romantic date with candles and relaxing music. It is ideal when the bowl is combined with the interior design without breaking out of the overall atmosphere. It is also worth considering lighting - if the room is large, one central chandelier will not be enough, so separate lamps should be installed in the wet area.
The bathroom in the bedroom looks appropriate in many styles, for example, classic: a figured bowl emphasizes the luxury and elegance of the decor. A high-tech bathtub with lighting will fit perfectly into the “interior of the future” in high-tech style.
Adherents of minimalism will appreciate the laconic oval bowl, which will “dissolve” in a bright, airy bedroom.
The photo shows a bedroom in noble brown tones, where a copper-look bathtub takes pride of place in the central place.
A bathroom in the bedroom is a solution not only for modern residential buildings and designer apartments. Many hotels provide rooms where you can relax in the bathtub while admiring the sea view. Often such interiors are equipped with panoramic glazing.
What should you not forget?
- If you decide to radically change your interior, take care of changing furniture to moisture-resistant options. It makes sense to purchase a dehumidifier. Additional ventilation will not be unnecessary either.
Bathroom dehumidifier connection diagram
- The floors in the bedroom, ideally, should be covered with teak, however, if you prefer something unusual in everything, then cover them with glass mosaics. Don’t skimp on a full-fledged “warm floor” throughout the space, because getting out of bed should be as pleasant as getting out of a warm bath.
Teak floor in bedroom with bath
- If separation of zones is not included in the plans, then the flooring is maintained in a single color scheme.
Floor in the same color scheme in a bedroom with a bathroom
- The walls in the area where the bathroom is located in the bedroom should be decorated with decorative plaster or the same mosaic, but the rest of the space can be decorated with moisture-resistant wallpaper.
The wall in the bathtub area is decorated with mosaic tiles
- Repair work of this class is the prerogative of professionals. Do not skimp on this, because eliminating water leaks is much more unpleasant and costly than going through repairs once.
Advantages and disadvantages
The bathroom, located in the middle of the room, is associated by many with luxurious ancient halls in which noble people bathed.
Today, combining a bedroom with a bathroom is dictated not by functionality, but by the desire for special aesthetics, relaxation, harmony of soul and body. Like all original solutions, installing a bowl in a living room has both pros and cons:
| Advantages | Flaws |
| A competent layout of a bedroom with a bathroom ensures the originality and extravagance of the interior. | The transfer of communications requires approval from the BTI. The bathroom in the apartment should not be located above the living room. |
| A bath gives you the opportunity to relax in a private area, and a moment later find yourself in a cozy bed. | High humidity dictates strict finishing rules: materials must be moisture resistant. |
| If the bathroom is combined with the bedroom by demolishing the walls, the room becomes more spacious. | The bedroom-bathroom requires waterproofing, as well as an exhaust hood that protects against moisture and odors. |
Design options for an unusual bedroom
Once the technical problems of the project have been resolved, it will be time to think about the design of an unusual bedroom. Where to put the font? Answers to this question can be found in the most unpredictable forms, but the following options are recognized as the most aesthetic:
– Location of the bathtub in the floor. It is difficult to notice the situation with a quick glance. And only by walking around the room can you truly appreciate all the luxury of the presented interior.
Spectacular bedroom with sunken bath
– You can put the bathtub on the podium. In this case, the item will become an interior accent. The bed and sleeping area will remain in the shade, and will actually serve as a cozy backdrop.
Bath on the podium - interior accent of the bedroom
– Among the standard options, it is worth choosing a bathtub standing in the bedroom on carved cast iron legs. The place for its placement is most often a corner or window area.
Bedroom with bathroom in Provence style
Sometimes a shower stall is placed in the bedroom. Since the design of a room with such an accessory is the work of European masters who are famous for saving resources, such a solution opens up incredible scope for imagination. For example, a shower stall can be placed in a closet, hidden from view, or, conversely, placed in the center of the room to show off the exclusivity of the installed model.
Bedroom with transparent shower
Important nuances
When designing a bathroom in the bedroom, every little detail is taken into account. This is the only way to make the room stylish and comfortable.
Proper placement of the bathroom
If more than one person lives in the bedroom, then the bath should not create inconvenience for another. The sound of water can irritate a sleeper. In this case, it is recommended to install plumbing fixtures in a separate room adjacent to the bedroom. When choosing a combined project, the bathtub is mounted on a podium that zones the space. Less often, the bowl is embedded in the floor. These options hide the plumbing from prying eyes. If the bathtub is located near a window, provide thick curtains.
A bath in the bedroom should not be a nuisance.
Design of partitions
To prevent splashes of water and noise from penetrating into the bedroom, special structures are used. They are transparent, darkened or matte. Sometimes the wet area is separated by sliding glass doors. Rectangular structures made in dark colors look beautiful. They not only protect the room from moisture, but also become an unusual piece of furniture. Less commonly, wooden partitions are used for zoning. This material requires pre-treatment.
To prevent splashes of water from penetrating into the bedroom, use walls and partitions.
Finish options
Ceramic tiles are most often used to cover the wet area. There are materials of different colors and textures. Tiles can imitate wallpaper, parquet, wood. Designers also use moisture-resistant plaster. It not only decorates the walls, but also hides minor irregularities. If textile elements are used in interior design, they are impregnated with an antifungal compound.
The following materials are considered less common:
- Wooden panels. Elements must be made of oak or teak. Wood of such species is more resistant to moisture.
- Washable wallpaper. This type of cladding lasts much less than tiles. However, wallpapering does not require any special skills.
- Moisture resistant paint. The use of such material requires careful preparation of the walls.
Ceramic tiles are used for cladding.
Floor mosaics help make the interior more interesting. It can be replaced with special ceramic tiles. It is not advisable to use linoleum in a wet area. The floor is finished so that the combination of colors and textures helps to separate the functional areas of the room. Zoning can also be done when decorating walls.
For example, in places where plumbers are located, they use mosaics, beds and other furniture - plaster. You can decorate the room in the same style.
Arrangement of the surrounding space
When designing areas adjacent to the bathtub, it is worth thinking about lighting. You can use spotlights, sconces or a standard chandelier. It is recommended to install lighting fixtures enclosed in moisture-resistant housings. Near the bath there is a rack for bath accessories and cosmetics. It is made of plastic, corrosion-resistant metal, and specially treated wood. Some designers place a TV on the wall opposite the bathtub.
When arranging a bathroom in the bedroom, you need to think about lighting.
What to choose: bath or shower
The cabin is a fairly sealed structure, which is the main advantage when installed in the bedroom. In addition, the use of such a plumbing fixture eliminates noise and helps save water. However, it is difficult to integrate a shower stall into a classic interior. This item will stand out strongly against the background of its surroundings.
The bathtub is more versatile than the shower.
The bathtub is considered a more versatile plumbing fixture. You can choose an option that fits into any design.
However, when installing a bathtub, more requirements are placed on the design of the room. The same applies to water procedures.
Decoration of a bedroom with a bathroom
When adding a bathtub to your bedroom decor, you need to think about what type of materials to choose for finishing and what accessories to add to the decor.
Materials It is clear that the appearance of an object such as a bathroom will introduce increased humidity into the bedroom. Accordingly, the room should be furnished with furniture that is not afraid of such tests, and decorated with coatings with the same qualities.
Furniture in a bedroom with a bathroom should be resistant to moisture
Wood can appear in the bedroom, but it should be teak or oak. The wood of these species will last for centuries. In addition to wooden panels, the walls of the room can be “dressed” in special wallpaper or hidden under decorative plaster or paint. Floor mosaic will add unusual decor to the decor, although, by and large, tile or linoleum can be an excellent coating.
Oak parquet is distinguished by its durability
Floor finishing can be an option for zoning space. The use of different textures and colors will clearly highlight all the functional areas of the bedroom. You can divide it into zones and wall decoration. In this case, a good solution would be to lay out their surface in the bathroom area with mosaics and cover the rest of the space with a layer of plaster. You can make the decor combined, then the mosaic, in the form of an original panel, should also appear on the sections of the walls in the area of the bed.
Zoning the bathroom in the bedroom using contrasting finishes
Feng Shui teaches us that a person leaves all the negativity accumulated in the day in the bathroom and recommends that you definitely separate this space, at least visually.
Zoning the bathroom in the bedroom with a partition
We have already mentioned the need for additional ventilation when moving the bathroom into the bedroom. All that remains is to think about how to make its use comfortable. Often, for convenience, it is connected in such a way that the fan turns on simultaneously with the light in this area. Such work should also be carried out by specialists.
Partitions in bedroom zoning
If decorative highlighting of zones is not enough for you, complement the effect they produce with more radical solutions - install partitions. They can be of different quality, the main thing is to be able to fit them into the environment.
Transparent partition in a bedroom with a bathroom
Glass models can resemble the design of interior sliding doors. The partition material can be matte or transparent. Fragments of the pattern that repeat the motifs of the background decoration will help it fit into the decor.
Sliding glass partition between bathroom and bedroom
To isolate a bathroom in a bedroom completely decorated with wood, you need to purchase a carved wooden partition. Products of a different texture simply will not take root here.
Wooden partition for bedroom
Sliding panels can also serve as partitions. They will reliably protect the bedroom space from flying splashes.
Country style sliding panels for the bedroom bathroom
Thread curtains, curtains, textile screens are convenient in terms of their mobility, and it’s not difficult to match them to the overall interior.
Bathroom screen in ethnic style bedroom
Lighting
There are many ways to illuminate the bathroom area. Here everything will depend on the design style of the bedroom itself. If there is no partition and the font is not far from the bed, both areas can be illuminated with a common background. If desired, provide places for placing candlesticks. This simple technique helps create an incredibly romantic atmosphere.
Candles in a bedroom with a bathroom will create a romantic atmosphere
If you want to move straight into a cozy bed after taking a bath, then you should think about reuniting both zones. Modern designers can do anything; for them there are no impossible interior visions. The decision to move the bathroom into the open spaces of the bedroom cannot but be considered creative, because it clearly emphasizes your individuality.
Modern bathroom in the bedroom
Registration requirements
When creating the interior of a bedroom with a bathroom, the following rules are observed:
- The plan must be drawn up by professional designers and planners. They help you choose the right structures, facing materials, and plumbing fixtures. Otherwise, leaks may occur. Eliminating the consequences involves more expenses than paying for the services of a specialist.
- You need to be aware of high humidity. Therefore, in the part where the bath is located, exhaust equipment is installed. It is recommended to equip the bedroom with a dehumidifier.
- For cladding walls, floors and ceilings, you need to choose materials that are resistant to moisture. This also applies to the recreation area. It is necessary to carefully consider the choice of flooring. If possible, it is worth installing a “warm floor” system. The room should be comfortable, modern technologies help achieve this.
- The bedroom and bathroom should be decorated in the same style. This also applies to color solutions.
- Do not install the plumbing fixture close to furniture. The best option is to install partitions. When using open designs, the bathtub should not attract unnecessary attention.
- Do not install too bright lamps. The room is intended to be relaxing, so the light should be soft. It is advisable to create separate lighting for each zone.
The bathroom needs exhaust equipment.
Photo gallery – bathroom in the bedroom
The most popular interior design ideas
There are 3 options for planning bedrooms with bathrooms:
- separate room;
- glazing of the area surrounding the bathtub;
- open project.
Decorating a separate room
This is the most practical option. When the bath is located in a separate room, the sleeping area is protected from moisture. Doors, decorative or glass partitions, and blackout curtains are used to separate rooms. The former most protect a dry room from high humidity.
Decorating a bathroom as a separate room is a practical option.
Glass doors are used to create modern interiors. Matte or transparent material is used for their manufacture. If necessary, you can apply a pattern that matches the overall design of the premises.
Curtains and decorative partitions are used as decoration. They practically do not protect the room from moisture, but they look interesting.
Glazing the space around the bathroom
This option is often used when installing a shower stall. However, you can also glaze the area surrounding the bathtub. They install different versions of such structures: rectangular, panoramic. Glass creates a capsule effect and reliably protects the room from moisture. The design is combined with high-tech interiors.
Glazing the space around the bathroom protects the bedroom from moisture.
Bath as an art object
Free-standing plumbing fixtures made in different styles are becoming more and more common. Bathtubs with legs in the form of lion paws, teardrop shapes or shoes are used as art objects. Bowls made of natural or artificial stone look beautiful and rich. The bathtub is deepened into the floor, built into it or installed in the classical way.
When designing such an interior, special attention is paid to the decoration of the surrounding space. The covering of walls and floors must be resistant to constant exposure to water, protected from the formation of fungus and mold. Ceramic tiles and mosaics are considered the best finishing materials. It is quite difficult to implement such a project in an apartment, so this option is most often used by owners of private houses.
Bath behind a decorative partition
To separate the bath from the main sleeping area, an original partition is often used. It can have a stationary base or a fairly mobile frame. The advantage of choosing a full-fledged partition on a rigid frame is that the bathroom itself is completely sealed from the bed and the place of leisure.
For the manufacture of such fencing structures, a wide variety of materials can be used: wood, glass, plastic and interesting combinations of similar structures.
Benefits of colocation
A bathroom in the bedroom significantly adds romance to the room and also allows you to better relax. The intimacy of this room was reduced due to the fact that it seemed to remain in plain sight and was accessible to everyone in the apartment. Moving into the bedroom, the bathroom becomes an exclusively private and individual element of use. Carrying out various hygiene procedures in it becomes noticeably more pleasant, simpler and more convenient. This is a kind of rest and relaxation center to which a limited number of people have access. If anything, at the subconscious level, the bathroom is placed in a safer place, which adds a sense of safety and calm.
The toilet, which in some cases was preferred to be combined with the bathroom, is, of course, removed from the bedroom. All toilet accessories are placed in a separate room and no longer go into the bedroom. And the point here is not only the smell, but also a certain atmosphere that the toilet can simply kill. However, all such issues of zoning the placement of individual elements in the space of a combined room are a matter of individual taste, which does not intersect with any formal design ideas.
Why is it necessary to place a bath in the bedroom?
The greatest popularity of this type of placement of a bathroom in the bedroom is associated with a number of quite important factors:
- saving available space - not every owner has the opportunity to create a separate bathroom in an apartment or house;
- convenience;
- introducing something non-standard and extraordinary;
- comfort – you don’t need to go to a separate room to take a shower.
Such placement is quite possible, but do not forget about certain rules.
For example, in a multi-story building, the bathroom should be located above those rooms that are not intended for living.
Features and Requirements
As practice shows, combining a bedroom and a bathroom allows you to achieve an optimal appearance. At the same time, a comfortable environment in the home is guaranteed . The idea of taking a bath and immediately lying down on a bed or sofa is very attractive. However, there are a number of pitfalls.
First of all, not everywhere it is possible to refurbish a room very easily. In a private house there will not be any particular difficulties. But in apartment buildings you will have to obtain the consent of state supervisory authorities. They proceed from the norms of the law, according to which the bathroom should be located only above a non-residential room. Therefore, only a corridor or a storage room can be located under the bathroom.
If this requirement is met, you can safely submit the documents to the authorities for approval.
