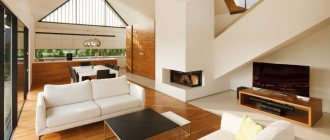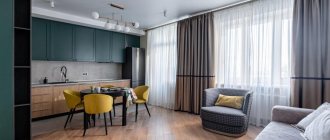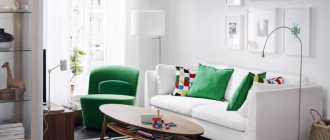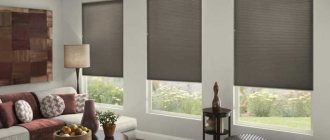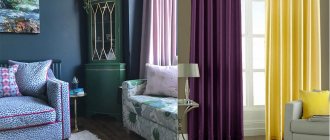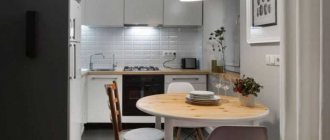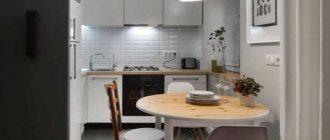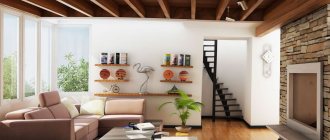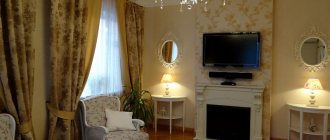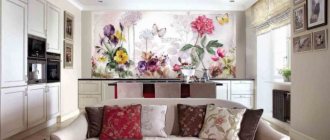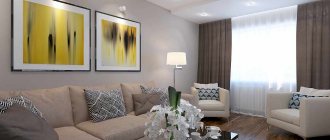In the photo: 3D visualization of the living room interior 2018
Modern interior design cannot be imagined without professional 3D visualization of the project. Thanks to it, the owners of an apartment or house can evaluate the project in a realistic environment, seeing the rooms exactly as they will look after the renovations are completed on site. 3D visualization helps to adjust shades, furniture placement, and choose accessories that are more suitable for the design project. It really shows all the pros and cons of different types of planning solutions and helps you understand exactly what you will like best.
3D visualization, as well as interactive virtual tours of rooms in 3D format (which, by the way, we also do!) are at the forefront of the interior design industry. Performed by our visualizers at the highest level of quality in the 3DS MAX program, they greatly delight our clients. Compliance of the project with the finished repair with the designer's supervision service is more than 90%.
The best examples of 3D interior design visualizations from our portfolio
In the photo: Living room interior created using 3D visualization software
Living room interior design visualization allows you to clearly see what the most important room in your home will look like. You can imagine yourself watching TV, reading a book while sitting in an armchair, or having dinner in the formal dining room nearby.
You can order 3D interior visualization from the Fundament Group of Companies on our website in a special section. We will make sure that you immediately clearly see what we have planned on diagrams, plans, and technical documents of the project. You will be able to accurately evaluate whether you liked our ideas or not, and also add your own.
3D visualization of a monochrome interior of a kitchen-living room in a classic style
In the photo: 3D visualization of the interior of the kitchen-living room 2018
In this design project, our interior designers used an amazing solution - a gray monochrome palette, which can now be found in the most advanced projects in the world. And to add texture and contrast, we complemented the look with Venetian plaster with tints, black accents, silver and interesting lighting around the perimeter of the room on the ceiling.
Such a living room will be an ideal place both for receiving guests and for everyday relaxation at home. It looks presentable, stylish and will allow you to completely relax, even if you live in the center of a noisy metropolis.
Visualization of a living room in a modern style in ash tones
In the photo: Visualization of the living room interior 2018
It's no secret that modern style is one of the most popular in living room interior design in 2021. But not all of our clients who dream about it really believe that it suits them. To know exactly how your new renovation will be received, visualization is essential. By the way, almost all of our clients note that in reality the interior turned out to be even more beautiful than “in the picture”, thanks to high-quality materials, shine, refractions of natural light and textures.
Visualization of a design project for a kitchen-living room for a small apartment
In the photo: 3D visualization of living room interior design
For a design project for a small apartment or room, visualization is very important. Like you, we value every square meter, so we will make sure that the area of the apartment works 100% for you and your comfort.
Take a close look at the kitchen-living room in the rendering above. The sofa here has its back to the kitchen, which is very convenient; the dining room is located between the suite and the living room area. On a technical level, it would be difficult to appreciate the elegance of this solution, but in visualization everything looks very realistic and beautiful. Thanks to textiles, decor, exquisite elements and furniture, this interior will appeal to all lovers of the Provence style!
Open plan kitchen-living room in an apartment with glass partitions
In the photo: 3D visualization of the interior of an apartment in a modern style
If we talk about the layout in an apartment design project, then visualization helps to clearly see where and how new walls, built-in wardrobes, glass and other decorative partitions will be located.
Photorealistic 3D visualization of the kitchen-living room
In the photo: 3D visualization of the interior design of the kitchen-living room
The extreme realism of the interior in the visualization helps you feel as if you have really entered this room and are appreciating it with your normal gaze. Plans and technical diagrams do not provide a complete picture for apartment owners and our clients to understand the overall plan, but in visualizations everything falls into place.
Visualization will allow you to clearly imagine the proportionality of certain design techniques to your area or ceiling height. For example, there are styles that need more space, and those that feel quite comfortable with low ceilings and small rooms.
Why do you need 3D visualization of interiors?
3D interior visualization is the process of creating a three-dimensional model of space using shape and color. A photorealistic 3D picture will show how materials, furniture and decor are combined with each other. This is true for most premises with an area of 300 m² or more. This way you can understand what the office will look like after the renovation work is completed and what results you can expect from the contractors.
It is important to understand that 3D visualization of a design project is not a panacea. You should not order this service before discussing the concept and details of the project, since the visualizer is able to come up with and draw any picture. And when it comes to measurements and concept development, it may turn out that the idea cannot be realized or it will be too expensive. And everything will have to be done all over again.
This scenario is often used by beginning designers or those who want to attract clients with a beautiful picture, forgetting about the functionality of the premises.
Here is one example: an interior design visualization that was once provided to us by a novice specialist.
Before creating a beautiful visualization of a design project, it is important to think through ergonomics and make the most accurate lighting calculations.
Analyzing this interior design visualization, we saw that it would be difficult to implement the idea. There are at least two reasons for this:
- The location, number and models of lamps have not been thought out. Two windows, several floor lamps and built-in lamps are unlikely to provide enough light in the office. It is imperative to take into account the results of lighting calculations;
- the ceiling may be too low to accommodate such a wooden structure. If you remove it, it will simplify the project and deprive the room of its “flavor”.
To get a modern and practical space in which you and your employees will be comfortable to work, it is important to go through three stages before 3D visualization:
- Fill out technical specifications with the designers: make control measurements of the room, clarify the functional purpose, desired materials, etc.;
- approve zoning and furniture placement plans;
- discuss the general concept of the future office.
As a result, you will receive an album containing
- stylistic collages, color solutions,
- plan diagrams of ceilings and floor coverings indicating the materials used and the location of lighting fixtures,
- presentation of samples of finishing materials,
- hand-drawn sketches of the main areas.
At the same time, specialists are working on 3D visualization.
The contractors you invite to complete the project will be able to rely on this documentation and interior design visualization. In this case, you don’t have to worry about whether the result matches the idea.
Virtual tours of apartments in 3D format
In the photo: Bedroom interior in gray tones
A 3D interior can be not just a picture, but also an interactive image, a 360-degree panorama. Such a tour allows you to take a virtual walk through the house, look at all the rooms, sometimes even from several angles, fully appreciate the scale of the project and see how the design of each of the interiors turns into a single design project.
Virtual tours are generally becoming a trend in real estate. They are popular with realtors, architects and engineers, designers and decorators. Virtual tours are often used for advertising, for example, boutiques, hair salons or restaurants!
Interior of a kitchen-living room in a beautiful apartment in Moscow in the Setun Valley residential complex
In the photo: Design project of a kitchen-living room in Art Deco style
The design project of this apartment uses Art Deco style and minimalist finishing with glossy porcelain stoneware (for the floor) and black marble (for the kitchen splashback). This combination looks very luxurious!
This apartment is located in the Moscow business-class residential complex “Setun Valley”. By the way, many clients order design projects from us specifically for their apartments in new buildings. You can view a virtual tour of this apartment here.
Apartment design with French chic in light colors in Moscow
In the photo: Kitchen-living room interior with pink accents
The design project of this apartment uses delicate pastel colors - pale pink, ash pink, beige and ivory, as well as gilding as an accent. In this interior you can see pleasant French notes, feminine and very cozy, very suitable for decorating a space where small children live together with adults. You can view a virtual tour of this apartment here.
Interior of an apartment in a classic style in the residential complex "English Quarter"
In the photo: Interior of a white kitchen living room with an island
The subtle taste of the owner of this apartment allowed her to evaluate our designer’s proposal and choose a standard classic style for decoration. Agree, the interior looks simply excellent!
This apartment is located in the popular residential complex "English Quarter" (on Mytnaya Street), which is located in Zamoskvorechye (Central Administrative District). By the way, several families who bought an apartment in this residential complex contacted us; they all decorated spacious apartments and made renovations according to our design projects.
Beautiful apartment design project with lilac accents
In the photo: Visualization of the interior of a living room with a fireplace area
Another interesting tour of a spectacular apartment designed by our designers awaits you here. The total area of this apartment is 133 sq. m. meters, it is located in Lyubertsy (Moscow region). For the owners of this apartment, we designed a romantic and atmospheric living room, a stunningly designed kitchen with a bright apron, and a cozy nursery for their two daughters!
In this interior you will find many beautiful decorative techniques that made it possible not only to visually increase the area of each room, but also the height of the ceilings. These techniques will help not only owners of small-sized housing, but also those who want their apartment to look like a country residence.
Design project of an apartment in shades of coffee with milk
In the photo: Virtual 3D tour with visualization of living room interior design
This design project for a 76-meter apartment also has a virtual tour, which we are very proud of. This luxurious apartment is located in the Romashkovo residential complex, located 5 minutes from the Moscow Ring Road. There is a beautiful white kitchen behind glass doors, extra-quality finishing materials, beautiful illuminated niches in the living room and much more.
You can view the virtual tour here. You can order a 3D visualization of the interior of your apartment with a design project on the contact page.
Design in light colors for an apartment in the Dominion residential complex in Moscow
In the photo: Interior of a living room with a dining area and an office
The design project for this apartment used an interesting design technique - a glass partition between the office area and the sofa in the living room, which made the interiors look like an English mansion.
Each work in our portfolio is extremely original. We create an exclusive interior from scratch, without using templates or blanks, like some other designers. We make sure that every corner, zone, every detail of your apartment reflects you, your family and your dreams.
Bright and beautiful open plan apartment
In the photo: Interior of a kitchen-living room in black and white with a bar counter
This modern apartment of 100 sq. meters there is a stunning kitchen with a marble island, which serves as a bar counter and serving area. We'll start with the hallway (as if you've just come in for a visit), and then you can choose where to go - straight to the bedroom or to the right into the studio - kitchen-living room! Enjoy your journey through the virtual apartment!
Design project of an apartment in a modern style in light colors
In the photo: Virtual 3D tour with visualization of kitchen interior design
There are a lot of virtual tours in our collection, you can see them at the link here (check the box “only projects with virtual tours” in the search to see exactly them).
And now we present to you another design tour of an apartment of 116 square meters. meters with a fantastic hallway with large mirrors, a white kitchen and a very modern living room!
The best 3D visualizations of bedrooms, children's and bathroom interiors
On visualization: Bedroom interior
The interior of the bedroom, like the living room, is easier to evaluate using visualizations. In this space, materials and their texture, textiles and their sophistication, the elegance of curtains and bed design, the warmth of parquet, and lighting play a very important role. Without a three-dimensional image simulated on a computer, it is difficult to understand how cozy and beautiful the room will be. After all, on the bedroom plan you would simply see the location of the furniture and its approximate dimensions.
3D visualization of a bedroom in a modern style with Art Deco elements
Visualization: Bedroom interior design in the Edelweiss residential complex
This bedroom design combines trendy modern style and legendary Art Deco. Unusual curtain designs, classic monogrammed bed linen, bed lighting - all these details play an important role in creating the ideal image of an elegant bedroom. By the window, our designers have created a beautiful boudoir area with a dressing table and an upholstered armchair.
Fashionable bedroom layout with bathroom and wardrobe in 3D
On visualization: Interior of a bedroom with a bathroom in the Vorobyov House residential complex
Visualization will also be useful to you for assessing the layout. Look how simply and clearly you can see that the bedroom has a dressing room, as well as a bathroom. From the image you can see that the glass doors to the bathroom go almost from floor to ceiling, and the walls have a mirror finish with integrated lighting. In a regular scheme, such a finish would simply look like different zones (for example, gray and white), but in 3D we see all the beauty of design solutions.
Bedroom interior in beige tones with gold and silver accents
In the photo: 3D visualization of bedroom interior design 2018
In decorating this delicate beige bedroom with gold accents, our designers used modern plain furniture with a laconic design without handles, floor-length curtains, and luxurious glass pots for orchids. In general, the interior turned out to be very restrained and modern.
Beautiful children's room in pink tones for girls
Visualization: Interior of a children's room for two girls
When designing the interior of a children's room, you simply need to visualize the result. A child needs a full-fledged picture to understand what he likes and what he doesn’t like, otherwise he won’t understand at all what type of renovation they are going to do in his room. By the way, always ask your child separately about each object that he sees in the picture, because the child’s perception is most often figurative, not concrete.
For example, he may like the project, but the format of the desk will not suit him, and he simply will not notice it. Remember that a child is often distracted, so if he really liked something, he no longer sees other details.
3D visualization of the interior of a small bedroom
In the photo: 3D visualization of the bedroom interior 2018
When preparing a design project for a small room, creating a 100% ideal interior is often simply impossible. For example, when redeveloping a one-room apartment into a two-room apartment, the bedroom may end up in a niche without a window, as in the option in the photo above. And the bedroom can be saved from the lack of natural light by glass doors with curtains, creating privacy and the necessary sound insulation.
Whether this technique is right for you or not, you will only find out by looking at real photographs of such projects, as well as visualizations made specifically for your layout.
3D modeling of a bedroom interior in gray tones
In the photo: Visualization of the interior of a beautiful bedroom from the Fundament Group of Companies
Architects and designers use different programs to create a visual model of the interior. Our professionals from the Fundament Group of Companies always choose the latest versions of the most advanced ones, in particular 3DS MAX, released in 2021. The fact is that old programs do not produce photorealistic images, and not every interior designer can master new ones. Our visualization specialists are always at their best!
Bathroom interior design in gray tones
In the photo: Visualization of a bathroom interior in gray tones
The bathroom in this project is designed in a modern style. The washing machine is thoughtfully built into the cabinet, the bidet is located next to the toilet, the shower is located in a niche, which is very convenient, cozy and extremely functional.
Do you want to order 3D interior visualization? Receive her gift when you order a project!
In the photo: Prices for interior design with 3D visualization
Alternatives to 3D visualization of a design project
Some designers offer sketches or collage visualizations instead of 3D interior visualization. A sketch is a sketch, and a collage is a compilation of photographs of interior items and finishing colors. They give a general idea of the shape of the furniture, colors, etc.
For some, a sketch is enough to understand what the office design will be. But it’s often difficult to imagine how prints, colors and textures will fit into a real room. And then 3D visualization comes to the rescue.
A sketch showing what a lounge area in an office might look like.
A collage with which we showed the client what the work area would be like.
3D visualization of the interior will accurately convey lighting, design features, wallpaper and fabric patterns, and floor texture. To demonstrate all this qualitatively, we use the 3D Max program for 3D visualization of the interior, which actually produces an analogue of a photograph of the future interior.
The key difference between the visualization of a design project and a sketch is that it allows you to examine in detail all the components of the design in the correct proportions, real colors, and with the correct textures. This will make sure that the interior will look harmonious and correspond to the brand book.
Three-dimensional plan of the conference room, created by DESIGNIC designers
3D visualization of the same conference room, which makes it much easier to evaluate the future interior.
If you are planning an office renovation, but are not sure that your idea can be implemented exactly, write to us. DESIGNIC studio specialists will take into account your wishes and create a space that will make clients, employees and partners fall in love with you!
Discuss the project
