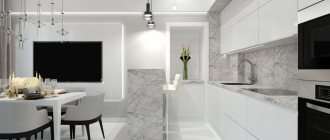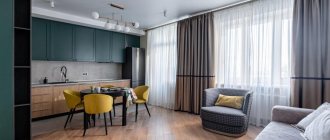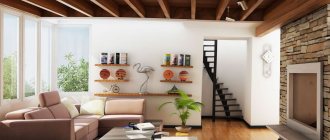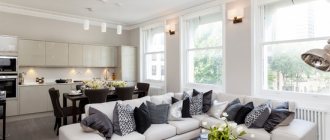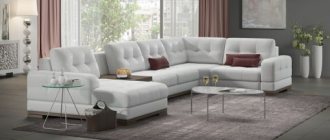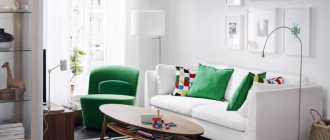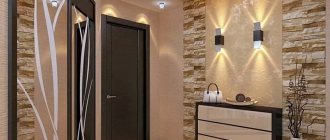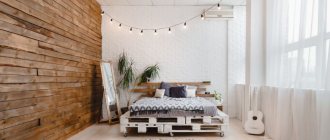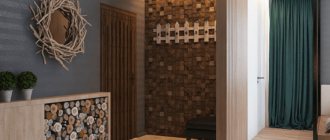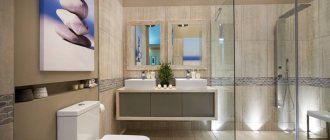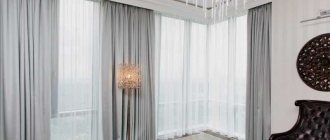All photos In the photo: Apartment renovation project in the Art Deco style Every person dreams of living in a cozy apartment with a thoughtful layout and stylish design, where every item is pleasing to the eye. But where to start creating a comfortable living space with a strong personality? Of course, with high-quality turnkey repairs!
In this review, using the example of a photo from 2018-2019 from the portfolio of the Angelika Prudnikova Studio, we will tell you how to make a beautiful renovation in an apartment. We will also share modern ideas for decorating residential premises and interesting design techniques with which you can create an exclusive interior.
Turnkey repairs with author's supervision
All photos In the illustration: Design project for apartment renovation.
Furniture arrangement plan In order for the turnkey renovation to go smoothly, its implementation must be monitored by the designer - the author of the project. By ordering design development and renovation from the Anzhelika Prudnikova Studio, which specializes in creating exclusive interiors with an amazing level of comfort, you will receive a full range of services and a guarantee that the similarity of the renovated apartment to the original design project will be absolute.
Furniture for new design
The eyes are somewhat tired of furniture of simple geometric shapes. It's time to introduce into use the curved shape, forgotten since the 60-70s of the last century.
Smoothness will soften even the most severe environment
Geometry still does not leave its place in the world of current trends
Natural materials themselves help in creating the form, allowing the birth of very stylish things
Tables, chairs, cabinets, bedside tables and consoles get a new look thanks to glass and metal finishing. The wooden surface is not processed to perfect condition, leaving texture and texture visible.
Upholstered furniture can still be leather, but tweed, unexpected patterns and bright colors with geometric patterns are coming into fashion.
Beautiful apartment renovation in different styles: photos 2018-2019
All photos In the illustration: Modern style apartment renovation project
When starting a renovation, first of all you need to decide on the style of the future interior. The most popular among those who dream of a beautiful apartment interior is the art deco style, which allows you to create a luxurious and expressive living space. “Eternal” classics are also in demand: status, respectable and elegant. As for modern design, the leading positions here are occupied by eclecticism, loft, hi-tech and minimalism. And one of the main trends of recent years is a mix of elements of different styles. Below are photos of beautifully renovated apartments from the portfolio of Angelika Prudnikova Studio, which allow you to examine in detail the interior in a particular style.
I. Renovation in Art Deco style. Apartment in Zvonarsky Lane
All photos In the photo: Renovation project for a Moscow apartment on Zvonarsky Lane
Elegant stucco molding, polished marble floors, panels of tinted mirrors and stone veneer - the interior of an apartment in the art deco style on Zvonarsky Lane looks luxurious and trendy. A significant part of the spacious hall in the public area of the apartment is occupied by a living room with a linear bio-fireplace of modern design and symmetrically arranged light sofas. And to zone the space, furniture, architectural elements and decor are used here.
Practical elegance in decoration
All photos In the photo: Relaxation area in the living room
Narrow bronze-colored mirror panels with an elegant bevel transform the columns from utilitarian load-bearing structures into art objects and help them fit organically into the interior.
Absolute harmony of beige monochrome in the hallway
All photos In the photo: Bright hall in the art deco style
Such an interior in beige monochrome can be brought to life even by using inexpensive finishing materials. The key link in the design approach, thanks to which even a budget renovation will look luxurious, is the creation of a holistic composition. The space of the bright hall looks absolutely harmonious due to the fact that all decorative elements fit perfectly with each other: the stucco molding on the ceiling “echoes” the layout of the interior doors, and the ceiling cornices match the moldings on the walls and baseboards.
Spectacular contrast in the design of the bedside area of the bedroom
All photos In the photo: Bedroom in the Art Deco style with mirror panels
The combination of contrasting color details is a characteristic feature of the Art Deco style. At the same time, for the bedroom it is better to choose a soft color solution using cream and truffle shades.
Luxurious silver mirror and dressing table in the bedroom
All photos In the photo: Boudoir area in the bedroom interior
A large mirror in a wide silver frame is an excellent solution for the bedroom. It can be placed in the boudoir area, complemented by matching sconces.
Play of reflections in the bathroom
All photos In the photo: Bathroom interior with mirrors
A mirror panel made of square beveled tiles expands the space of the bathroom and plays an important decorative role, creating a play of reflections in the interior.
Palace atmosphere of the bathroom
All photos In the photo: Art Deco style bathroom with designer sanitary ware
Luxurious caramel-colored marble is the ideal backdrop for designer sanitary ware the color of dark chocolate, and together with a mirror wall and a crystal chandelier creates a palace atmosphere in the bathroom.
Renovation ideas: choosing a newfangled design for different rooms of the house
If we are going to make repairs and change the situation, then do it on a large scale and thoroughly. We offer photos of successful examples and fresh solutions from designers who put the individuality of the home in all its glory first.
Living room
The living room can be decorated not only in neutral shades, but also in deep dark blue with bright accents on furniture, textiles or accessories.
Avant-garde painting, black and white photographs, greenery, velor and metal are woven into the cozy look of the living room.
A bright accent must be present: if the background and furniture are neutral tones, then the carpet and other textiles in the room can become that juicy place in the living room
Wall textured geometry and smooth rounded lines of furniture slightly break reality, making the room whimsically elegant.
You can fit a fireplace stove into a modern interior, making it a suitable part of the look of the living room
Bedroom
The bedroom has long ceased to be a cloudy, gentle space. Today this room reflects the true state of mind of its owner, setting him in the right mood. Creative design of the sleeping space with the inclusion of stylish shades and accessories is encouraged.
The chandelier is perceived as an independent art object in the overall image of the space. This is a special bright “spot” in a rather dark room
Stylish lamps go well with furniture in the style of the late 80s
When geometry comes to life and enlivens the room
The play of fashionable shades and prints on textiles allows you not to focus on the simplicity of the design and the lack of accessories and decor. This is exactly what they say about a bedroom: “simple, but tasteful”
II. Renovation in eclectic style. Apartment in Moscow on Tverskaya
All photos In the photo: Living room in an eclectic style in an apartment on Tverskaya
The eclectic interior of the apartment on Tverskaya impresses with an abundance of original details and a combination of different textured finishing materials: Venetian plaster with a mother-of-pearl effect, 3D panels, decorative bricks. A multi-level suspended ceiling with spot and contour lighting visually increases the height of the walls, flowing curtains form a spectacular vertical, and the fireplace creates coziness.
Trendy color base
All photos In the photo: Relaxation area in the living room interior
Black and white gloss is the most suitable basis for creating an eclectic living room. Highly reflective furniture fronts and finishes give the space additional volume and serve as an excellent backdrop for bright details: a red armchair, a poster, coffee tables with colorful tabletops.
Spectacular dining area highlighted by pendant lights
All photos In the photo: Modern dining furniture in an eclectic living room
A designer dining group with bright chairs upholstered in yellow genuine leather does an excellent job as an interior accent. Especially if you complement it with an original lamp.
Spectacular illusion of perspective in the office
All photos In the photo: Interior of an office with photo wallpaper
To make a small office with dark green walls and a lemon-colored sofa look more spacious, its end wall was decorated with photo wallpaper with a panoramic image of the Brooklyn Bridge. This technique allowed us to create perspective and expand the space.
Magic LEDs in the bedroom
All photos In the photo: Bedroom with original decoration and LED lighting
LED lighting in a pleasant mint shade is a successful addition to a modern interior. With its help, you can simulate second light and visually lighten massive pieces of furniture.
Fashionable mix of finishing materials and textures
All photos In the photo: Shower and wash area in the bathroom interior
Harmony in the bathroom interior in the photo is achieved through well-chosen finishing: in this case, it is a fashionable mix of wood-effect tiles, mother-of-pearl mosaics in chocolate tones, and white relief panels.
Functional decor
All photos In the photo: Marble finishing of the bathroom
Panels made of Verde Guatemala marble in a shade of forest moss with a complex pattern are both a practical finish and a fashionable decor that goes well with dark wood and white sanitary ware.
Ideas for renovation in a one-room apartment
Ideas for renovating a one-room apartment
Even when a family lives in a one-room apartment, it can be transformed into functional housing that is as comfortable as possible for all residents. The main thing is to remove all unnecessary walls and “get away” from the presence of doors as much as possible.
There are at least 3 ideas for renovation in a one-room apartment with a child
:
1. Visual expansion of space. Achieved through the use of light-colored building materials, upholstery and textiles. Plus, you should install the maximum number of glass surfaces and mirrors with a minimum of accessories, decorations and details. And don’t forget that a growing baby needs safety and the absence of sharp corners.
Children's room renovation in light colors
2. Zoning of the combined premises. This is not a new idea for renovating an apartment. Zoning the room using different colors and protrusions, using built-in furniture, using the right lighting and photo wallpaper allows you to place different accents in one room.
Zoning the kitchen-living room in the apartment
3. Additional functionality of ledges and niches. It often happens that there are “voids” in a one-room apartment. When used wisely, such niches can easily be converted into cabinets and dressing rooms. If you can combine them with a balcony, you can go further, turning them into a relaxation room, a mini-bedroom and even, in some cases, a mini-gym with panoramic windows. If a family with a child lives in such a “special” one-room apartment, the area can become a play area for a preschooler and schoolchild, and an educational and educational area for a teenager.
Wardrobe
III. Apartment renovation in a modern style. Residential complex "Fili Grad"
All photos In the photo: Living room with a beautiful renovation in an apartment in the Fili Grad residential complex.
Restrained colors, furniture of strict geometric shapes, futuristic lamps - the modern interior of the apartment in the Fili Grad residential complex combines features of minimalism and high-tech. Colored LED lighting adds an urban touch to the decor, and abstract paintings act as color accents.
Extended bio-fireplace in the kitchen-living room
All photos In the photo: Fireplace in the interior of the kitchen-living room
The designers of the Angelika Prudnikova Studio placed a compact bio-fireplace with a transparent glass fence near the end wall, so you can admire the play of the flames even while sitting at the bar counter.
Natural stone panel in the hall decoration
All photos In the photo: A stone veneer panel in the interior of the hall
A stone veneer panel framed by paired elements of furniture and decor in the high-tech style looks like an art object and is perceived as the center of the composition in the interior of a modern hall.
Practical chic in hallway design
All photos In the photo: Practical decoration of the hall
Slate panels in combination with LED lighting look very stylish and unusual. At the same time, this finish is amazingly practical and does not require special care.
Functional bedroom layout
All photos In the photo: Bedroom in the minimalist style
A bedroom in the minimalist style, decorated in white and gray tones, is conducive to a comfortable rest. At the same time, the interior created by the designers of the Anzhelika Prudnikova Studio is very functional: in addition to the large bed, there is room for a storage system and a mini-office.
Ideas for budget apartment renovation
Ideas for budget apartment renovation
How to make cheap apartment renovations
Separately, there are ideas for inexpensive apartment renovation
, regardless of whether you lack money or are planning to sell your home:
1. Changing the shade of the coating or material is already 70% of the changes. That is, it’s enough to repaint the walls or change the wallpaper - and that’s it, you’re almost “in the queen”!
2. Zoning the space helps to produce photo wallpaper. In this case, apartment renovation is a budget option
may well come down to them only.
3. For those who like to “change without changing the space,” vinyl stickers will help. Such elements will allow you to add new touches to the space without changing the base.
4. Painting will come to the aid of creative individuals. You can make it yourself using creativity and imagination, and those who have enough ready-made templates will have to spend money on acrylic paints. A few days or hours of work - and, voila, eccentricity will settle in your apartment for at least several years.
5. Wooden floors, if they are not rotten, can be refinished. It is enough just to polish them or cover them with mastic. You can work out chips and cracks using putties, wax mixtures or pencils. By the way, you don’t have to completely repaint them, but apply a template design - creative, inexpensive and beautiful!
6. Changing skirting boards also changes the appearance of the apartment and allows you to partially replace expensive repairs. This idea is based on transformation and functionality. Expensive high skirting boards will help cover defects that appear on the walls. And if there is no finance for them, it doesn’t matter. Professionals say that ideas for inexpensive apartment renovation
with modern materials they can be anything. There are even craftsmen who, using liquid nails and ordinary skirting boards, create the appearance of being tall. The seams, in this case, are painted the same color after treatment with sealant.
IV. Apartment renovation project in a classic style. Residential complex "Rozmarin"
All photos In the photo: Beautiful renovation of an apartment in a classic style in the residential complex "Rozmarin"
Exclusive multi-level ceilings, patinated stucco, silk textile decor, luxurious Italian furniture from the Visionnaire factory - the interior of an apartment in a classic style in the residential complex "Rozmarin" makes an indelible impression. A cozy and sophisticated atmosphere typical of aristocratic mansions reigns here.
Elegant stucco molding and porcelain stoneware panels in the kitchen with a bar counter
All photos In the photo: Bar counter in the interior of a classic kitchen
Every element of a white kitchen, from the plaster rosette to the carved decor on the furniture fronts, emphasizes the elegance of the classic interior. And the main decorations of this room are the exquisite bas-relief above the hob and its analogue on the facade of the island bar counter.
Design solution for the dining area
All photos In the photo: Dining room in a classic style
A mini-dining room with a round table and comfortable chairs is the best place for a family dinner or a festive lunch with friends. Vases with flowers and pilasters with graceful capitals turn the dining area into a banquet hall, and a luxurious chandelier above the table emphasizes the solemnity of the atmosphere.
Music room in the living room
All photos In the photo: Fireplace area with TV and piano
In the living room, decorated with ivory-colored boiserie panels, the spirit of an elegant French music salon is in the air, where the main role is played by a white piano. A fireplace with carved decorative elements makes the atmosphere cozy and conducive to a pleasant conversation.
Royal chambers in the bedroom
All photos In the photo: A four-poster bed in a classic bedroom
A designer bed with a figured headboard and a canopy, chinoiserie wallpaper and boiserie panels with golden edging turn a classic-style bedroom into real royal chambers.
Attention to detail in office design
All photos In the photo: Office with patinated furniture and a multi-level ceiling
When creating the interior of the office, the designers of the Angelika Prudnikova Studio paid special attention to detail and selected handmade white patinated furniture with original carved decor for the room.
Elegant decor in the bathroom interior
All photos In the photo: Classic bathroom interior
The most striking element in the interior of the bathroom with marble floors, mirrors in luxurious frames and elegant pilasters is the exclusive mosaic wall above the bathtub located on the podium.
Expressive vertical mosaics in bathroom decoration
All photos In the photo: Art Deco style bathroom
Golden and black mosaic panels, forming expressive verticals in the wash area, perfectly organize the space and harmonize well with beige marble.
V. Beautiful renovation in loft style. Apartment on Leninsky Prospekt
All photos In the photo: Loft-style living room with a fireplace and a brick wall
White decorative brick, a narrow linear bio-fireplace with an open fire, a multi-level ceiling, functional lighting - an apartment on Leninsky Prospekt with a beautiful renovation can rightfully be called the standard of a fashionable living space in the loft style .
Open plan and aquarium
All photos In the photo: Aquarium in the interior of the living room
A large aquarium with a convex front wall is not only an effective decorative element, but also an original night lamp. And in order for its integration into the interior to be successful, Anzhelika Prudnikova used blue LED lighting in the design of the room, which tied all the details together.
The appeal of minimalism
All photos In the photo: Dining group in the interior of the living room
The dining group with a strict rectangular table and soft chairs, decorated with a carriage screed and furniture nails, is an excellent example of modern dining furniture. And if you complement it with a decorative panel, the composition will look complete.
Maximum comfort
All photos In the photo: Functional module in the kitchen interior
A black and white functional kitchen in a minimalist style guarantees the housewife comfort while cooking. At the same time, the furniture looks very impressive due to the combination of smooth and embossed facades. And the “highlight” of the interior is the apron with a decorative edging made of mirror mosaic.
Transforming space
All photos In the photo: Sliding partition between the kitchen and living room
A sliding partition made of tinted glass with a metal frame looks good in a loft interior and allows you to transform the studio space of a public area, maintaining the usual level of natural light in all rooms.
Echoes of luxury
All photos In the photo: Interior of a bright bedroom with art deco elements
In the bedroom design, the brutal loft gave way to luxurious art deco with characteristic contrasting details and catchy silver accessories that look advantageous against the background of smooth white walls.
Complex light
All photos In the photo: Bright bathroom with multi-level lighting Multi-level
lighting creates a special atmosphere in the interior of the bathroom with a beautiful renovation in the photo. It emphasizes the relief of the 3D panels, “raises” the ceiling and visually lightens the hanging furniture.
VI. Apartment renovation in modern classic style. Residential complex "Fantasy Island"
All photos In the photo: Beautiful renovation in an apartment in the residential complex “Fantasy Island”
The interior of the apartment in the residential complex “Fantasy Island” is filled with light and air. The open layout made it possible to create a multifunctional space, characteristic of modern projects, and the stucco decoration brought classic elegance to the design.
Cozy corner in the dining area
All photos In the photo: Dining room in neoclassical style
Placing the dining room on the attached loggia is an ergonomic solution that allows you to save usable space in the living room and properly organize the space. And in order to visually isolate this functional area, the opening leading to the room can be decorated with classic half-columns.
Laconic kitchen area
All photos In the photo: Built-in appliances in retro style
The cream-colored kitchen with paneled facades looks simple and laconic. The gilded carved decor adds elegance to it, and the built-in appliances with a retro design emphasize the classic style of the interior. On the floor plan, the renovation project provides for hygienic finishing of the kitchen area with ceramic tiles, which also helps to visually differentiate the kitchen and living room.
Business world in the office interior
All photos In the photo: Cabinet with wooden trim
Finished with panels made of natural wood and reptile skin, the cabinet looks very modern thanks to the paneling of metal moldings and relief panels with spot lighting.
Tenderness and romance of a pink bedroom
All photos In the photo: Bright bedroom with an original design
Thanks to the gilded carved details and white and pink color scheme, the bedroom in the photo looks gentle and romantic. This feeling is enhanced by luxurious textile decor.
Small bathroom in pink tones
All photos In the photo: Bathroom with a romantic design
An original panel of designer ceramic tiles with images of butterflies makes the interior of a bathroom decorated in pink tones unusually light.
VII. Beautiful apartment renovation in Fendi style. LCD "Faces"
All photos In the photo: Beautiful renovation of an apartment in the fendi style in the Litsa residential complex.
The fendi style in which the interior of the apartment in the Litsa residential complex is designed combines luxury, elegance and amazing practicality. Upholstered furniture with streamlined shapes provides comfort, and a pleasant creamy chocolate color scheme makes the atmosphere comfortable.
Strict geometry in the living room
All photos In the photo: Relaxation area in the living room
Aluminum moldings, which “line” the wall above the sofa, organize the space of the living room, and the strict geometric pattern they create successfully combines with the pattern of the carpet.
Clear zoning of the kitchen-dining room
All photos In the photo: Bright kitchen-dining room
Zoning with furniture and light is the best option for small rooms. Using this technique, you can clearly delimit functional segments and not overload the space.
Contrasting colors in the hallway decoration
All photos In the photo: Hall with contrasting design
Truffle and creamy shades in the hall design create an effective contrast, making the interior expressive. And as bright accents in such a space, you can use gold and chrome lamps and accessories.
Hidden volumes of the dressing area
All photos In the photo: Built-in wardrobe in the hall of an apartment in the Litsa residential complex. A
spacious wardrobe built into a niche has become invisible thanks to custom-made facades, the design of which exactly replicates the design of interior doors.
So, let's summarize. When starting a renovation, you need to think through the layout and style of the future interior, pay special attention to the choice of finishes and decor, and also use modern ideas in design. And then the dream of a beautiful apartment will become a reality!
Changing the image of a room thanks to color in apartment design 2018-2019.
As a background, you can use neutral shades that will allow you to play on the accents. But you should try to combine brighter colors and furnishings, making the room more luscious.
Yellow-cream shades are welcome in the setting, supporting the effect of spilling light.
A little brighter or paler: the shade is selected depending on your own feelings. If this is a bedroom, then you can choose delicate French vanilla, and for the living room “louder” shades are suitable
Light mint has a beneficial effect on our mental state. Lately, it is also ideal for the interior, when a lot of mental energy and time is spent.
Mint interiors are gentle and fresh: this is an excellent background for bright accents in the decor
Hazelnut and caramel shades look like serenity itself, and it's a great palette for a living room filled with brightly colored furniture.
Gray color serves as an ideal background for any other color. This is a kind of canvas for bright colors.
Experimenting with shades of pink will breathe new life into a room.
Turquoise shades seem bold, so they are also taken into account when choosing colors for a new environment.
A juicy solution was the night violet shade, which can be used both in decor and furniture, combining it with gray, red or blue
