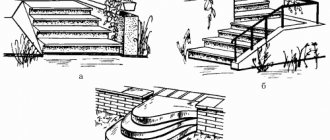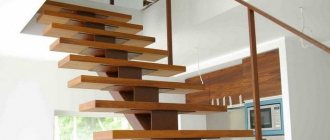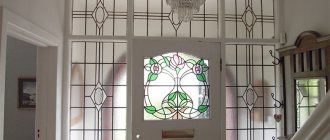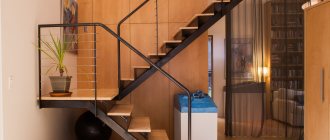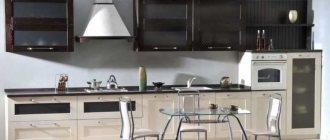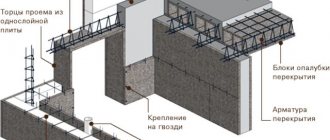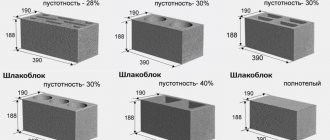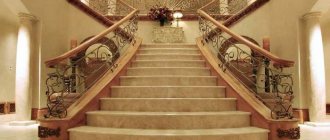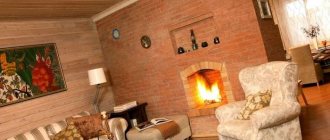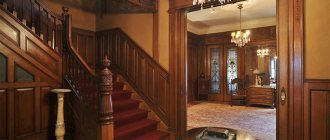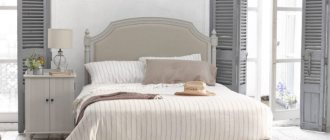For a private house, cottage or two-level apartment, stairs to the second floor can be selected in a variety of shapes and materials used. Some types have a simple structure and are therefore available for installation with your own hands, for example, marching wooden or ready-made modular specimens on rails. But the installation of metal or concrete stairs using brackets and frames is best left to professionals. This recommendation is valid for installing marching spans both inside and outside the building.
Stairs to the second floor in a private house or two-level apartment carry a functional load and are responsible for beauty. Such stairs need to fit into the overall interior of the house, then they will become part of the chosen style. A similar requirement applies to the design of stairs outside. Their spans, railings and fastenings must correspond to the style in which the building’s façade is decorated.
Types of stairs for a private house
The most famous options for stairs in a house to the second floor can be divided by type into:
- Marching;
- Screw or spiral;
- On pain.
Flight staircases are divided into single-flight (one flight) and multi-flight. One flight, also called a march, usually straight. If the spans are connected to each other at an angle, for example, made in the shape of the letter “L,” then they are called rotary flight stairs. In houses with a large hall, such stairs to another floor are supplemented with another flight, and as a result it turns out to be in the form of the letter “P”. Thanks to this, you can get to the second floor of the house from two stairs at once.
If you plan to assemble and install a ladder with your own hands, then it is better to choose one or two flights of a straight type or in the shape of the letter “G”.
Marching stairs can safely be called a “classic” of staircase culture. Wide steps, curved or straight flights, made of stone or precious wood, are often found in the homes of aristocrats and celebrities. As for the railings and balusters, they are usually skillfully designed and repeat the general style of the spans themselves. They are made from the same material as the structure itself, or combined with others, for example, stone marches and wrought iron railings look good.
The screw type is a very frequent “guest” of many interiors of country cottages and private houses. Thanks to its curved shape, it fits well into any home interior, from classic to empire and even eclectic.
Staircases on bolts, translated from German as “bolts,” are increasingly used when designing houses, cottages or apartments in the style of high-tech, modernism, postmodernism, minimalism and others. Thanks to the simplified appearance of the steps, the interior is light and weightless.
Such types of stairs as marching and spiral can be used not only inside a cottage or house, but also outside. The staircase, adjacent to the building from the outside, ends in a separate entrance to the house. They often serve as emergency or fire escapes. Many types of stairs, even if you make them yourself, will fit well into the area of a standard house and a two-level apartment, you just need to calculate the dimensions correctly. Before installation, calculate how much space it will take up, length, width, height of steps, and so on.
Types and design features of stairs
First of all, let's get acquainted with the types of stairs and their design features, because this information will be necessary when designing your home. Its layout and, of course, your taste will influence the choice of staircase design. There are the following types of internal stairs:
- Direct
- Screw
Straight stairs
They are used in fairly large houses, where the area allows for the staircase to be easily positioned.
This type of stairs is divided into single-flight and double-flight construction. The first design does not require explanation, but from the second we can say that in this case the staircase is located at an angle, along two walls forming this angle.
A two-flight staircase has two types of transition between flights:
- Using a transition platform - the simplest type of connecting marches
- With the help of winder steps - a very original and beautiful look. In addition, in this case, going up and down such a staircase is much easier and more convenient, since the height of the steps is less than when using a platform.
Spiral staircases
They fit perfectly into the interior of small areas, since their design does not take up a significant amount of space in the room. For a spiral staircase, 1-1.5 square meters is enough.
But this type, despite the originality of its execution, is still not so convenient to use: usually their width does not allow bulky objects, such as furniture, to be lifted to the second floor, and walking on it requires a certain skill, especially when moving quickly.
And yet, spiral staircases will allow you to make your interior bold and original.
Structural elements of a structure for a private house
The main components of the stairs to the second floor are:
- Steps;
- Risers;
- Bowstrings;
- Stringers;
- Railing;
- Balusters;
- Boltsy.
Note that the only element without which it will not be possible to make a staircase of any kind are steps. All other parts may be missing if they are not provided for in the design, and also if this does not affect the safety of operation. For example, in specimens that are fastened together with bolts or bolts, there is no bowstring; its role is played by connecting metal elements.
Technical requirements for the stairs to the second floor
When designing a house, think through all the nuances of the future design. The staircase to the second floor in a private country house must comply with all the rules of ergonomics - be comfortable, safe and beautiful.
Things to consider:
- The number of steps in one flight should not exceed 15.
- A convenient width of the staircase opening is at least 1 meter.
- The optimal height of the steps is from 15 to 22 cm. According to GOST, from 12 to 25 cm.
- The minimum permissible width of steps is 25 cm.
- The landing between the flights is at least 1 sq.m.
- Stair railings should be no lower than the level of the owners' hips.
Stairs to 2nd floor
steps
This type of structural element of a structure consists of a horizontally located platform - a tread and a vertical support, it is called a riser. There may be no riser at all, or a bolt may play its role. If there are no risers, then such a device of steps is called open, with risers - closed.
The width of the steps (treads) should be such that you do not have to take two steps on it or your heel does not hang. Typically this distance is from 25 to 32 cm, the riser height ranges from 14 to 19 cm. The most acceptable step height is considered to be 17–18 cm.
The length of the step, or also called the length of the marching platform, lies in the range from 90 to 100 cm, with a minimum span width of 80 cm.
The design of the steps should allow the leg to be lifted in a natural rhythm, in this case the person will not stumble.
Bowstring
A bowstring is a type of inclined beams that hold the steps at the ends. The task of the bowstring is to fasten the steps together into a single flight of flights. In appearance, bowstrings can be straight, curved or resemble a spiral. Often there are such stairs that are made with one string, the second fastening of the steps is represented by brackets on the wall. Designers for the urban style offer a form without a bowstring, in the form of a concrete march in its original form. This design fits perfectly into modern interior designs. You can make a bowstring for a classic wooden staircase with your own hands; for this it is important to correctly calculate the parameters of the structure.
Materials for the production of stairs to a country house
The choice of materials is practically unlimited. Each option has certain features, characteristics and cost, which affects the stairs produced. Most often, wood is used to make stairs for a country house, but they are also made of metal, glass and concrete. The latter material is in greatest demand. Traditionally stands out among others for many years.
The tree is popular for various reasons:
- Ease of processing. Working with raw materials is not difficult. Requires no effort.
- Easy fastening of wooden parts together.
- Environmentally friendly. The composition contains no harmful impurities. The fumes of some rocks have a positive effect on the body.
- Attractive and cozy appearance. Natural patterns add more homely warmth and comfort to the room.
- Easy to dismantle. If necessary, the staircase for the home can be quickly disassembled.
- Compatibility with different styles: classic, Provence, modern, hi-tech, etc.
Any tree is suitable for the stairs to a country house. The most beautiful and durable structures are made from beech, oak, ash and cedar. They have noble shades, pronounced structure and good characteristics.
Budget-friendly, but no less practical species are pine and birch. When properly processed, they provide the structure with strength and durability.
If you need a reliable, practical and beautiful wooden staircase in a private home, we offer solid wooden structures, as well as models combining several materials. A common combination with metal. In our company you can choose any option.
Application for calculation
Kosour
This is the name of another type of structural element of stairs. It, like the bowstring, is a support beam, so the stringer is considered a type of bowstring. The element supports the structure not from the sides, like a bowstring, but from below. The stringer has special horizontal platforms for installing the tread of each step. From the side, the kosour resembles a comb. Depending on the type of material of the steps and design, the support can be made on one, two or even three stringers. These types of staircase elements are made from particularly durable and reliable materials: metal, concrete and wood.
If the spans are designed and manufactured by hand, then you need to know the size requirements according to the state standard. A design made in accordance with them will be safe for people. According to GOST and SNiP standards, the height to the ceiling must be at least two meters, the tread width must be from 25 to 40 cm, and the riser must be no more than 19–22 cm. If the flight span is less than 1.5 meters, then safety precautions require that railings up to 90 cm high were installed on the sides. If the staircase is wide, that is, the length of the step is more than 1.5 meters, then a central stringer needs to be installed in addition to the side ones.
Stairs to a country house - requirements and dimensions
A wooden staircase for a country house should be designed according to all the rules that we will now tell you about. Most projects are individual, so the regulated technical standards may partially differ. To make the design convenient and reliable, it is important to consider several basic parameters:
- Width of the stairs. For comfortable movement, it is necessary to maintain a value of at least 90 centimeters throughout the entire system. In rare cases, a reduction to 80 is possible.
- Tilt angle. The standard indicator is 27-35 degrees. A larger angle makes the stairs in a country house uncomfortable and dangerous when going up or down.
- Railing height. The optimal value of the parameter is 90-110 centimeters. If only adults live in a private house, a reduction to 80 is possible. If there are children, use railings with a maximum height.
- Number of steps. The standard number in one march is no more than 15-18. The quantity differs depending on the design.
- Strength. A high-quality wooden staircase for a private home must withstand at least 200 kilograms; we always take this parameter into account during production. Not only people can navigate it. The structure is often used to carry furniture and other large furnishings.
A reliable ladder for the home that meets technical standards will not cause injuries and will last for several decades. You can order a model from the company that will be made according to all the rules and taking into account your personal requirements.
Railing
They are an important part of the construction of stairs, but optional. Whether there will be railings or not depends on the design of the product and safety requirements. A handrail is a convenient support for a person climbing, especially when it comes to elderly people or children. The railings themselves are supported by balusters. They can be made of the same material as the railings themselves, but this is not necessary. Balusters are made of bronze, brass, wood, and less often - marble.
Boltsy
These structural elements are also commonly called bolts. They are an alternative support for risers. Thanks to their appearance and shape, the bolt structures look weightless and do not clutter up the room. Considering that the bolts are made of matte or shiny metal, the staircase looks modern, it adds light and space to the house. The structure can stand on rails on both sides, or on one side, then the opposite edge of the step will be held by brackets in the wall.
The assembled structural elements are called a span or flight. Its main goal is to help a person rise to another floor. If the structure consists of several spans, then it includes turning platforms and steps.
Marching stairs
Such stairs are the most common examples. In addition, this is the most ancient way to build a rise to the top. The undoubted advantages of the design are that the classic marching spans:
- Can withstand heavy weight;
- It is convenient to climb and descend along them, since the technique of natural human movement when walking is taken into account;
- Their size allows you to lift bulky items.
The disadvantages of the marching type include the fact that it requires a lot of space in a house or apartment. The marching path must contain at least 3 steps, otherwise it will be difficult for a person to walk along it without stumbling. But if the distance between floors is large and many steps need to be made, then they are divided into several flights of 10–12 steps. In the gaps, special turning platforms are installed.
The marching type of structure is more convenient for lifting than the spiral one. However, it is important to set the inclination angle of the flight correctly, otherwise you may end up with a very steep and unsafe staircase or a long, gentle flight that will occupy the room. The optimal tilt angle should be no more than 45 degrees.
Marching structures are usually performed on stringers or bowstrings. The number of support beams depends on the material and design of the structure.
Space under the stairs
The space under the stairs is a loss of useful space in the house. But it can be used wisely.
Under the stairs, you can organize a workplace in the form of a small table or bedside table with a small lamp, which will be very useful for doing fleeting work. Here you can put furniture for relaxation and storage of things. The library under the flight of stairs is the best option for using this space.
Finally
When designing a staircase, you should follow some expert advice:
- It is advisable to have an odd number of steps in a flight of stairs, which makes it convenient for walking, since a person begins and ends the movement of the stairs with the same foot.
- If possible, make a two-flight staircase right-handed with the same number of steps in both flights.
- Winder steps in a narrow place will be finished 10-13 centimeters wide, which is important from a practical and psychological point of view.
- The minimum width of the staircase should be 60 centimeters, and the height to the ceiling should be at least 1.8 m. The staircase railings are made at a height of 90 centimeters from the tread.
Staircase on rails
If there is little space and light in a house or apartment, then a staircase with bolts, that is, bolts, is best suited for it. The bolts themselves are made of metal and fasten the entire structure, including the steps together. As for design, bolts are often disguised as balusters. Bolster staircases can only be installed inside the house; such structures are usually not installed outside.
With bolts you can make almost any type of staircase, both marching and spiral. For those who want to assemble and install it on their own, it is better to purchase a modular option. In this case, all the parts: steps, supports, railings will be prepared as a set, all that remains is to assemble them in accordance with the diagram.
Ladders can be assembled around a vertical support. This design is called screw (spiral) and does not take up much space. Thanks to its small dimensions, it can fit into a small house or cottage. In addition, this type of staircase is often used to climb into the attic or descend into the basement. The area that such a structure will occupy can be easily calculated. It will be equal to the length of the step if the ladder is installed strictly vertically. If it has turntables, then their length is also summed up.
The steps of a spiral staircase can differ in length from a marching staircase; their size ranges from 50 to 100 cm. The spiral type of staircase is suitable for any design of a private cottage or house. Moreover, such a staircase can be safely mounted both inside and outside the building. The components of this type of stairs are: central axis, railings, steps. The latter can be made of any material, and the axle is made only of reliable materials such as metal or wood.
The variety of types of stairs that you can arrange in your home is endless. It all depends on the preferences of the owners, interior design and purpose of the structure.

