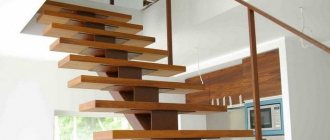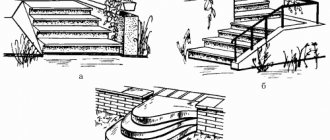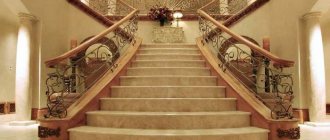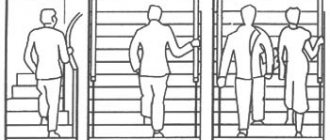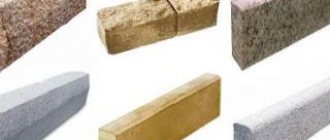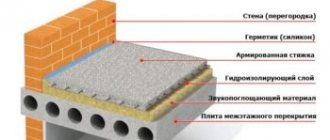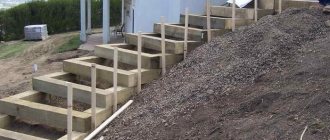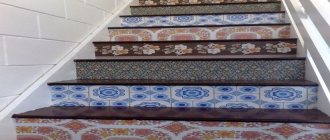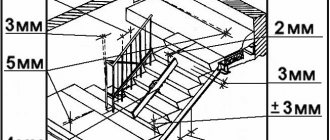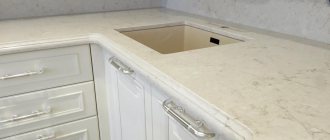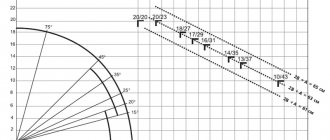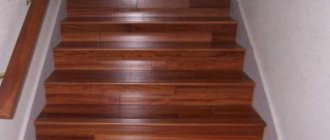Why is it necessary to perform a preliminary calculation of stairs and steps?
Many owners, when choosing the shape and design of the staircase, the material for its construction, completely forget that, first of all, the requirements for this design are: practicality, safety and functionality . Products that are manufactured without complying with GOST requirements are often hazardous. Thus, steps and railings that are made in haste make the structure less durable.
Most often, stairs to the house and to the second floor are made of metal or wood . But as practice shows, wooden products are more practical and have a number of advantages. Designs that combine metal and wood have proven themselves well.
In order for the ladder to be safe to use, it is necessary to correctly carry out all the necessary measurements . It is worth taking a particularly careful approach to the manufacture of structures in those houses where children and old people live.
What standards are prescribed in GOST and SNiP?
Using many years of experience in the construction and design of stairs, rules were created, the implementation of which guaranteed the safety of the structure. The main condition for these requirements is: selection of a certain distance between steps for comfortable and free movement down and up. There is a certain calculation formula: 2x+y=66–60 cm. This formula contains the safety formula: x+y=46, convenience - y-x= 12. In these formulas, the x value is the vertical distance between the surfaces of adjacent steps , y is the distance between their edges.
Modern construction technologies allow us to go much further in matters of personal safety. Therefore, when planning and installing staircases and steps, many recommend using SNiP and GOST standards.
Below are the basic requirements, if observed, there should be no traumatic situations or problems when operating the ladder.
- In a building with more than 2 floors, there should be only one flight of stairs.
- Collapsible stairs or transformers can only be used for attic or basement spaces.
- There are certain requirements for the width of the flight of stairs; it should be within 80 cm - 1.2 m. This will allow one person to move freely. One of the main requirements remains the uniform width of the stairs along its entire length.
- One flight should have from 3 to 18 steps; if the building is of public importance, then the maximum number is 16 steps. Many experts argue that there should be an odd number of steps in a flight. This makes it possible to start and finish the ascent or descent on the same foot.
- The slope when lifting should not be less than 4 degrees and exceed 18 degrees.
- The optimal parameters for the height of steps are 150–200 mm. A difference of 5 mm is allowed. This is the height to which it is convenient to raise the leg for both an elderly person and a small child.
- The width of steps should not be more than 250 mm, for attics and basements - more than 200 mm.
- According to SNiP and GOST standards, flights of stairs must be the same in width as flights. The first step from the door should be at least 1 meter away.
- The height of the railing is about 900 mm, 1100 mm are allowed. It is imperative to provide for the presence of balusters; they should be installed at intervals of 100–150 mm. This is very important in homes where children live.
Basic parameters of a flight of stairs
When designing staircase structures, engineers apply the requirements of the following standards:
- GOST 23120-78 – requirements for main ladders;
- GOST 25772-83 – requirements for enclosing elements;
- GOST 24258-88 – standards for scaffolding means;
- GOST 8556-72 – technical conditions for fire escapes;
- GOST 21.101-97 – list of requirements for the project;
- GOST R53254-2009 – technical conditions for external structures;
- GOST 8717.1-84 – standards for the dimensions of staircase elements;
- GOST 8717.0-84 – technical parameters for product development.
In addition to GOST, SNiPs are used, which set out methodological recommendations and factors that must be taken into account when calculating, designing and constructing staircase structures in houses, public buildings and industrial buildings.
Regulatory documents impose requirements for the following main elements:
- height of steps;
Stair step height
- angle of inclination of the structure;
Stair angle
- march width.
March width
The standard tread height according to regulatory standards is 120-250 mm. For climbing onto the roof and descending into the basement, the permissible maximum height is 250 mm. In residential buildings, products are designed according to riser heights of 170-220 mm. For street structures in public buildings, standards of 150-170 mm are applied.
What you need to pay attention to when designing a staircase
All design work must be performed only by qualified specialists who are familiar with all the requirements of GOST and SNiP. The designer must take into account the wishes of the customer. The main criteria in choosing the shape of the structure, the number of steps and material for manufacturing will be the type of movement, the expected maximum load on the structure, and possible design solutions. In addition, it is important to provide:
- The maximum amount of space that can be used for the staircase must be taken into account; the shape of the structure and the supports for it will depend on this;
- if you plan to install stairs in an already constructed building, then there will not be many options for stairs. The best option is the simultaneous construction of the stairs and the building;
- The design bureau must consider all issues related to safe movement on stairs. The optimal height of the steps is selected. In rare cases, specialists deviate from generally accepted norms. As practice shows, most often injuries occur in stairwells where there are non-standard size steps;
- The issue of designing handrails and railings must be considered in detail, taking into account the maximum weight that can fall on them. The standard criteria are 100 kilograms. This allows the average person to lean his elbows or lean against the handrail and not break the entire structure;
- the staircase opening must have a gap of 2 meters between the ceiling and the stairs;
- Not the last factor in designing a staircase is the material from which the steps are made. If they slip in winter, you will have to lay carpet to avoid falling.
What other standards exist?
Of course, SNiPs determine not only how many centimeters the height of a step and its width should be. When designing a staircase, other standards must be taken into account:
- the height of the railing should not be less than 90 cm;
- the distance between balusters cannot be more than 15 cm;
- The minimum thickness of the tread board is 2.5-3 cm.
When designing turning staircases for private houses, among other things, you should pay attention to such an indicator as the height of the platform above the floor. According to the standards, this parameter should not be less than 1.9 m. But it is still better to place the platform between the flights higher - 2.5 m from the floor. Otherwise, people of normal height passing under the stairs may simply hit themselves.
In wooden lifting structures, all elements should be fastened with bolts. When using self-tapping screws, the ladder will become loose very quickly. The first step can be made slightly higher than the rest. The march itself should have no more than 18 climbs. However, it is advisable to make such long staircases turning. Moreover, each march can have 9 steps (or, for example, 5 and 13). The depth of the top landing of the stairs is determined by the width of the door leading into the room. The first parameter must be greater than the second.
The importance of ergonomic design criteria
It is very important to correctly calculate the width of the tread. It should allow an adult to place his entire foot on the step. According to standards, these parameters range from 20 to 32 cm .
Some designers claim that the optimal dimensions are a step of 15 cm and a step width of 30. When the developer makes the step wider, a person, when rising, simply loses his step, since there is not enough tread width.
If the staircase cannot have generally accepted standards of inclination and must be less than 23 degrees , then installing a ramp would be the best option. If the angle is more than 45 degrees, then it is better to use attached structures.
Stages of work on the installation of staircase openings, features:
- Determining, together with the designer, the location where the future staircase will be located.
- A certain type and type of staircase is selected, taking into account its height, width, number of steps in the span, material, design. The size of the structure must be calculated down to the smallest detail.
- Installation of stairs. You can do this work yourself, but the best option would be to invite an experienced specialist to avoid mistakes.
- Next, determine the need for handrails. In public places, stairs, according to GOST requirements, cannot be used without railings.
- The type of fastening of the structure to the load-bearing wall is determined. It is necessary to provide additional stops so that the ladder is firmly secured and does not move.
- Final installation of all decorative elements.
There are certain requirements for structures that are installed in private homes. Here it is impossible to monitor the full implementation and compliance with the requirements of GOST and SNiP, since sometimes the owner himself is involved in the installation and manufacture of the stairs. Therefore, only a conscious understanding that this area can be traumatic and pose a threat to the lives of household members should force one to comply with the following standards:
- if it is not possible to allocate a large amount of space for a staircase, then it is recommended to use a spiral staircase, its size is much smaller. It is practical and reliable;
- be sure to install railings and fences, they will help prevent falls from the second floor, especially if small children live in the house;
- adhere to GOST standards, if the design has such indicators;
- do not forget to install lighting in this area of the house, it is very important at night.
Evacuation staircases
Staircases for evacuation are one of the primary requirements of all GOSTs and SNiPs. This is due to fire safety requirements. In the event of a fire on the upper or lower floors, and it is impossible to exit the premises through the main entrance, it is the stairwells that allow you to quickly and safely bring all people outside.
There are certain requirements for these stairs:
- The width of the flight of escape stairs must be no less than the width of the doorway. The slope of such a staircase is carried out in a ratio of 1:1, the height and width of the steps are strictly in accordance with GOST - 220 mm, 250 mm;
- all exits to these stairs must be open and accessible at any time to people living or staying in the building;
- It is prohibited to place any foreign objects, pipelines, communications on these stairs;
- these staircases may have elevators for emergency evacuation, but more than two per flight. The size of such stairs should be such that emergency traffic flow can move without problems.
Designing stairs is a responsible and important task. You should not deal with this issue yourself if you do not have basic concepts and are unfamiliar with the requirements of GOST or SNiP. Gross violations during design and installation can cost the life of any of those who use them.
The staircase, SNiP and GOST, which are fully complied with, will serve for a long time and with high quality. It is important to understand that staircase standards were not just invented , but were derived from many years of calculations and life experience.
Ways to access the roof
In addition to the requirements for interfloor staircase structures in public buildings, rules are also put forward for external staircases.
For lifting onto the roof the following are used:
- stepladders attached to the wall;
- folding products;
- roof drains;
- sliding staircase structures;
- external staircase vertical structures.
External vertical ladder
In residential buildings and public buildings, the simplest and most common way to climb onto the roof is a stepladder. Metal structures must be positioned vertically and raised from the floor at a level of one meter.
Climbing a folding ladder is carried out only in cases where the internal cover located in the hatch hides the entire structure. Folding ladder products are divided into scissor and sectional.
Sectional staircase
Scissor ladder
Advice!
SNiP recommends using hatches and folding stair structures that provide access to the roof of a building to communicate with adjacent rooms that have different temperatures (for example, in residential buildings and attics).
External metal stair products in residential buildings and public buildings are used as an emergency ascent or descent in emergency situations
External escape staircase
The use of roof ladders to climb onto the roof is possible in cases where the product is located on a pitched roof surface.
Roof ladder
If the roof slope is small, the steps of the ladder are located at a distance of 700 mm. The width of such a product is 250 – 300 mm, length 400 – 3000 mm.
