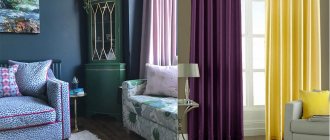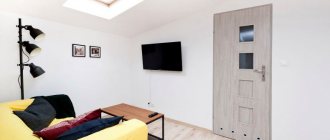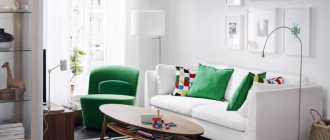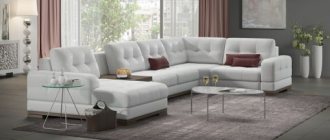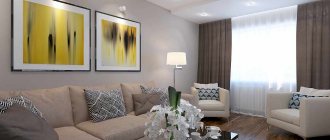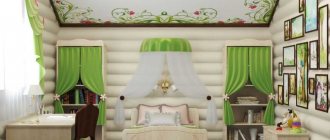The hall is an important room in any home. It has great functional significance. Here they meet friends, relatives, spend time with family, relax and unwind. Designers offer a lot of options for arranging the interior of the hall. But they cannot always be realized.
Designing a small room is always a challenge for a designer.
The area of the room is an important and sometimes the determining factor in this matter. The design of a small room requires a special approach. It is important to make the room multifunctional and the interior appropriate.
The interior needs to be not just beautiful, but ergonomic and comfortable in absolutely everything.
Small hall design
The living room is the only place in the house where you can not only sit, but also lie down, do what you love, and spend time with friends. This must be taken into account when arranging the room. Its interior should be as functional as possible. Furniture that can be transformed will help with this.
A folding sofa will harmoniously “fit” into the overall picture.
It occupies a small area and, if necessary, easily turns into a comfortable bed. In addition, such furniture will help organize a storage system. It has a spacious drawer in which you can store linen and other things. The transforming table is quite compact and easy to use.
If guests come, it easily unfolds and everyone can sit comfortably at it.
The interior of a small hall should be spacious so that every inhabitant feels comfortable in it. It can be visually increased by using light-colored materials when finishing ceilings and walls. It is important to ensure the availability of light, it must be in abundance. When there are few windows in the room and there is not enough natural light, then floor lamps, a chandelier, etc. are installed. Textiles should also be chosen in light colors.
It will harmoniously fit into the overall picture of the interior of a small room.
See also Room design 18 sq. m.
Color solutions
There is a common belief that for a small room you need to choose exclusively light colors. At the same time, there should be a minimum of dark shades, and even fewer small color spots. Apartment owners most often do this. In general, this method works, but only if at least three colors are involved. On a light background, objects have more active outlines and appear larger.
At the same time, cold and warm shades have completely different abilities; they can either add depth or “stretch” the interior, or make it even cramped. Their combination can make the “picture” very comfortable to look at, you just need to dose it correctly and take into account the degree of natural insolation of the room.
Small living room in light colors
White color requires bright splashes
The warm background is diluted with splashes of cool colors and neutral gray
Light colors are used not only to decorate walls and ceilings, but also floors, but the color saturation should be different. It is not at all necessary to use white, although it has many shades. The ceiling can be painted to match the color of the walls with peach, yellow, blue or light green paint. But with a small ceiling height, it should be at least one tone lighter, then the ceiling will appear higher. The glossy texture gives the greatest depth to surfaces.
How do professionals choose color?
Professionals act somewhat differently. Most of them are opponents of exclusively light colors, considering such finishing primitive. The interiors of small rooms can be decorated with dark colors, and at the same time the rooms can also look spacious.
Here are the techniques used for this:
- To attract attention, a focal point is determined. Most often this is one wall, painted in contrast to the rest. By shifting our gaze from dark or bright surfaces to neutral ones, we perceive the room as more spacious.
- The exact color chosen for the accent wall will determine how close it will be perceived. If you want the wall to be pushed back, choose a cool color: purple, ultramarine, turquoise, sea wave.
Warm shade brings closer
Cool shade adds depth
Accenting with furniture
A small room in the basement of a private house: a mirror and a painting in contrasting frames expand the space
- In addition to the surfaces of the room, you can focus attention on a variety of objects. This could be a chandelier, the inner surface of a niche, a piece of furniture, curtains, or even a heating radiator. The effect is the same: a bright object, which it is advisable to place in the corner farthest from the entrance, breaks up the visual perspective of the room and creates the illusion of additional volume.
Accentuating the interior with painting will help make a small living room cozy
- Anthracite shade copes best with this task - such a contrast can be more than one in the interior. For example, a lamp, an armchair and several photo frames on the wall can be black.
- Using this color to paint a wall or ceiling is a rather bold decision and not acceptable for every person. However, it works well, creating the illusion of infinite depth and highlighting the overall color combination. Bright pieces of furniture look especially impressive against a black background. But in such an interior, white elements must be present for balance.
Living room in a small apartment: accents through contrasts
Several well-combined accents
Curtains in the color of the stretch ceiling
- The idea of using a dark (black, brown, rich blue or burgundy) ceiling is not so bad, but only if the room is high. Glossy surfaces look especially harmonious - maybe that’s why dark stretch films are so popular today.
- They look best when they are stretched not from wall to wall, but on a plasterboard box painted in the color of the walls. The ceiling turns out to be narrowed and visually resembles a deep pool, which gives the desired effect.
- It is only important that the color of the ceiling is duplicated in the interior; this can be done using wallpaper on the wall, curtains, upholstery or carpet. The glossy surface reflects light, which “expands” the upper boundary of the room.
- Let us repeat that this option is only good for high ceilings (not lower than 2.7 m). In other cases, it is better to use dark colors on the floor and at the bottom of the walls. A dark bottom will look deeper, and a light ceiling will expand the upper boundaries of the room.
Option for low rooms
Style: which one is best?
Even in a small room it is necessary to adhere to one style when decorating the interior. It should not only take into account the characteristics of the room, but also please the owners. Therefore, the first and main criterion in determining the best interior design option is personal preference.
In any small room, it is better to paint the walls in light, light shades like beige or light gray.
Perfect for a small classic hall. It is always the most popular direction. For lovers of modern motifs, styles such as fusion, modern, hi-tech, and minimalism are appropriate. The latter is one of the most suitable in this case, since it is based on the use of light colors of walls and furniture, which visually expands the space.
Thanks to this technique, the room will seem larger, and beautiful modern furniture will come to the fore.
Decorating a room is done with a minimum number of elements. As a result, the interior turns out to be free, and an atmosphere of lightness reigns. Things and objects are hidden in cabinets and walls, which emphasizes the “emptiness” of the interior.
For the interior of a small living room, a low sofa is best suited.
A fusion style will help make the interior of a small room bright. This direction is based on the use of rich colors. Bright wallpaper goes well with furniture in calm shades. They complement the interior with decorative elements: vases, paintings, lamps.
Their quantity is moderate, otherwise the room will visually become smaller than it actually is.
Modernism will help to combine the two directions described above - calm-colored wallpaper, bright decorative elements, and sufficient lighting. Chandeliers of unusual shapes and their creative variants look good. The furniture is practical and comfortable to sit on. Recently, more and more often, when decorating small rooms, original ottomans are used instead of armchairs. They provide a place where you can put everything you need.
This allows you to properly organize your storage system.
See alsoKitchen living room 18 sq m
Romantic style
Lovers of home comfort almost always prefer a romantic style. It is characterized by a patterned background; the smaller the pattern, the better. When choosing wallpaper, preference should be given to floral motifs, such as shown in the photo.
Note! The photo shows a classic design, ideal for rooms in small apartments.
It is applied on a light background, its color is present in a warm palette. But the flowers themselves can be painted using bright, rich colors, but they are present in minimal quantities.
Wide-format wallpaper in a small room can be used to highlight a sofa or television area. Photo wallpapers are appropriate when you need to correct the geometry of the room. Look at the photo how successfully the front door area is played out with the help of photo wallpaper.
Note! Part of the panel extends onto the adjacent wall of the room.
A romantic style is often created with the help of a cage. It helps to make a small space strict, but very cozy. For a small room, it is allowed to use a cage, the design of which is made in soft pink or light green colors, lavender or blue colors.
Ethnic style: application features
Ethnic style in a small room will look interesting. It involves the use of various items to decorate the interior. Figurines, handmade carpets, animal figures, and fresh flowers are well suited. They should be in moderation, as too much will make the room cluttered. If unusual furniture is installed, then there should be several decorative elements.
This will make the interior comfortable and fill it with a cozy atmosphere.
This destination is mainly chosen by travel lovers. They had been to different countries and had accumulated a large number of souvenirs. Ethnic style should be used wisely in the interior design of a small room.
Design of a small living room in ethnic style.
See alsoApartment design for a young man
Determining the style or thematic focus
The design of a small room does not tolerate excesses. Empire, baroque, modern, palace classicism or shabby chic will turn a small area into a space cluttered with details. The solution to the problem of small space will be the following interior directions:
- Classic style;
- Provence;
- Mediterranean style;
- Scandinavian style;
- Loft;
- Ethnics;
- Minimalism.
Once the design direction has been chosen, you can begin to actually implement it.
In any acceptable style, light colors are best suited for a small room in an apartment. They will visually expand the space.
But choosing light wallpaper is not all that is needed for the successful implementation of the project. It is also important to take into account the palette of all other colors and shades.
Room color scheme
Color design plays an important role in the interior. The overall appearance of the room depends on it. For small rooms it is better to use light wallpaper. They are able to visually expand the boundaries of the room.
Nude, blue, and also fruit colors: peach, lemon are good colors.
The type of wallpaper can be different:
- Textured;
- Smooth.
Interesting compositions from scraps of wallpaper. They form a panel and make the design of the room interesting. You can combine wallpaper in any way. They can be diluted with other finishing materials. It is appropriate to use wood panels and facade plaster.
The original solution is vertical stripes that have different colors.
Wallpaper with the image is suitable for the dining area. They highlight her. Modern designers prefer to use 3D wallpaper. They can perfectly highlight the style of a room.
Such wallpaper creates an infinity effect in a small room.
See alsoWall for TV in the living room: photo examples of interior
Room layout
Before you start designing the interior for a small room, you need to come up with several layout options - or rather, furniture arrangement. And only then does it make sense to work out the color scheme and choose finishing materials.
Furniture selection
Furniture should be purchased in accordance with the dimensions of the room, and it is desirable that the style of its execution echoes the general design style. The dimensions of the furniture play a major role in the visual perception of the interior, because the larger it is, the less space remains.
- By choosing a small format of objects, in a living room with an area of 14-16 m2, in addition to a traditional sofa, you can place a couple of armchairs with a banquette, a shelving unit or a slide, and find a place for a computer desk.
- Better yet, purchase modular furniture, with which you can competently organize any space. This is a type of cabinet-type furniture sets, consisting of items that are not interconnected with separate assembly instructions, made in the same style.
- Thanks to this solution, the furniture does not have to be placed along one wall, as is the case with wall slides, but can be dispersed as desired. It is convenient for the buyer that he can make a set only from those items that he needs. And if you need to update the interior, they can be rearranged as you like.
- If the room is small, furniture with glass facades will look most advantageous. At a minimum, it should have transparent shelves that are not closed with blind doors. In general, the more glass and mirrors, the better.
Glass and mirror cabinet fronts add space
Table with glass top
Mirror wall decoration expands the space
Rational use of room space by integrating furniture
- One of the best solutions for the interior of a small room will be built-in furniture: shelving, shelves, cabinets, cabinets and even a table. By the way, if there is not enough space, the work area can be combined with a window sill, or this area can be used to install a sofa. The distance between it and the window sill should be at least 30 cm.
A sofa placed under a window leaves more space
When choosing a sofa, you should think carefully about what is preferable to you: more space or the ability to create furniture combinations. You will get the first by installing a corner sofa, which in itself is rarely compact, but allows you to also install a large coffee table. In the second case, you take a regular straight sofa complete with two armchairs, which provide room for maneuver.
Room shape
When designing a small room in an apartment, you need to take into account the configuration of the room:
- Square. The ideal option is to place upholstered furniture in the center and not along the walls.
A small hall with a square configuration
- Rectangular. In such a room, most often the door is opposite the window, which is comparable to a corridor. To get rid of this effect, you can abandon the door altogether, preferring a glass partition. To visually expand the walls, you can make overhead decorative installations in the form of illuminated niches on at least one of them.
Note: There are other techniques that allow you to adjust the space: for example, hang mirrors, paintings or large-format posters resembling windows on long walls, or decorate them with wallpaper with vertical stripes. A narrow wall with a window should be completely occupied by curtains, and it’s good if the fabric has a shiny texture or large ornament.
Illuminated niches visually expand the space
TV and paintings in contrasting frames resemble windows
Curtains with shiny texture in the interior of a small room
- Corner room, with windows on perpendicular walls. In many standard house designs, windows are provided not only on the facade, but also on the end walls. As a result, the adjacent rooms have excellent insolation, but it is difficult to arrange furniture in them. In any case, it is impossible to install large walls or cabinets. This is where a modular living room comes in handy in the form of scattered cabinets and pencil cases that can be distributed in corners and partitions. Better yet, try to do without a closet at all, if you can move it into the bedroom or onto the balcony.
Small hall: photo of a room with windows on two walls
Note: Much less common, but there are also rooms with non-standard sizes, which can also have two windows, which are located next to or at an angle to each other due to the bay window. Here you already need to navigate the place, but experience shows that in such cases, suspended ceilings with lighting are the best solution.
Small room: a hall with a non-standard configuration
- With a balcony. The presence of a balcony door on the wall does not make it possible to place, say, a sofa under the window. But you can glaze a balcony (loggia), insulate it and attach it to the hall, arranging a relaxation area there, or build in a cabinet that takes up a lot of space. When removing a window-door unit, you can not demolish the half-wall, but install, for example, a desk top or a bar counter on it.
Living room with attached balcony
If you do not plan to remove the balcony block, you can simply install a completely glass balcony door. More light - more space!
Interior of a small hall with a completely glass door
What furniture to choose?
A small area is not the most convenient housing option. The owners face many problems during its arrangement. The main one is related to the choice of furniture. It has special requirements. Only functional items should be installed in the hall. Moreover, they must be necessary.
It is better to exclude unnecessary details from the interior. Otherwise it will be overloaded.
If there are several zones in the hall, then they should be harmoniously combined. This will create a balance between different areas, the interior will be comfortable, filled with home comfort. The sitting area mainly contains a sofa, and the dining area has a table and chairs.
Their design should be carried out in accordance with the general style of the room.
As for the furniture material, natural, natural colors are suitable for a small room. The use of plastic items is inappropriate. They will “fit” organically only into the kitchen area, which in this case is located in another room.
Opt for an accent color that will brighten up the neutral color scheme of the entire room.
See alsoInterior and design of a living room in a minimalist style
Top of the room
The ceiling is at the top, but despite this, it plays an important role in the overall interior of the room. Therefore, its design should not be neglected. If everything is arranged correctly, it will visually make the room taller. In small rooms, you need to choose a floor color that is one tone lighter than the walls. It is inappropriate to use complex multi-level structures. They take away precious centimeters, and the ceiling goes down, which does not have the best effect on the overall picture.
For this case, a smooth, non-colored option is suitable.
If the owners like a suspended ceiling, then there are secrets that will help arrange it in a small room. Glossy materials must be used. They have a mirror effect, which allows you to visually raise their border line. Moreover, this is an excellent opportunity to create original lighting in the room. Spot-type light bulbs are installed along the perimeter of the ceiling. There is one more additional effect worth noting. It consists of improving the sound insulation of the room. It is appropriate to make bright edgings on the ceiling. They visually increase the height of the room as they attract attention.
The glossy ceiling and diffused light go well together. They visually expand the area of the room and make it stylish.
See alsoBedroom and living room in one room? There is a solution!
Room height
The classic style is most used in spacious rooms. With small living rooms everything is a little more complicated. There is a risk of overloading the space, so it is necessary to think through every detail of the situation.
The first thing you need to pay attention to is the height of the living room. For a classic design, high ceilings are more suitable, but not every apartment has a room height of 3.5-5 m. If the ceilings have a standard height, glue on a cornice that runs along the entire perimeter of the room. Under the very eaves, approximately at a distance of 15-20 cm, there is a frieze. These elements are decorated in slightly lighter colors compared to the rest of the walls, which allows you to visually increase the height of the room. Modern fashion trends suggest sticking mirrors near the frieze, but this technique is used in avant-garde directions and does not suit the classical style.
In some cases, you can use the proven English method: cover the room with wallpaper with a pattern of vertical stripes. However, there are also limitations here. Avoid using colors that are too bright or saturated. It is advisable that the stripes do not bring a sharp contrast with the main background of the room. Vertical stripes will create the effect of a high ceiling, but will make the space appear narrower. This design is not entirely suitable for small living rooms, so it is better to use other options to visually expand the space.
Vertical stripes on wallpaper in the living room
Curtains in the interior
Almost every room has a window, and sometimes several. It should be designed in accordance with the direction in which the room is made. Transparent tulle is perfect for a small room.
It is better not to use curtains made of thick fabric. They make the interior heavier.
A combination of blinds and curtains is perfect for a living room-bedroom. It will protect the room from the sun's rays, especially if they are excessively disturbing. For a room in which dark shades predominate, curtains in bright colors are well suited.
The most suitable colors for the design of a small living room are blue, purple and yellow.
See alsoHow to create a functional and harmonious design for a living room of 17 sq m
Decor and textile options in a small room
When choosing fabrics for sofas and curtains, you must first take into account the overall design of the living room in a certain style.
When evening comes, this room should also be illuminated as brightly as possible.
- For classics, soft, flowing fabrics in delicate colors would be ideal, and for Provence, you can use a print with a small flower or a small pattern.
- If you nail the cornice higher to the ceiling and use long curtains with beautiful ripples of light colors, then you can visually expand the room and make it cozy.
- Curtains should not blend into the general background, but be several shades darker in order to stand out and harmonize with the overall interior.
Attention to detail is also important, as small paintings in simple frames, photographs, mirrors on the walls or vases of flowers will look like interesting details that complement the design. An important role is played by lighting fixtures, which softly illuminate the entire space of the hall and are made in accordance with an unusual design solution.
A massive chandelier in a small living room does not look at all, cutting up the space, depriving it of integrity.
Irregular shape: design features
A small hall often has an irregular shape. Proper arrangement will allow you to hide its shortcomings. In this case, a wardrobe, built-in pieces of furniture and partitions are appropriate. They will give the room coziness and make it functional. When there is little natural light, other sources are used, and floor lamps and lamps are additionally installed.
They will not only decorate the room, but also make it more spacious.
A rectangular shape is characterized by the presence of adjacent sized sides that differ from others. In this case, differential type finishing is appropriate. The walls are painted or covered with light-colored materials, and the ends of the room must be made bright. As a result, the room stretches out proportionally.
The atmosphere in the small hall is harmonious.
When arranging a room, the first thing that is important to consider is the size of the room. If the area is small, then the choice of style and color design must be approached responsibly. The main goal is to visually increase the space.
Such an interior will be light, in which every inhabitant is comfortable, and the atmosphere will be cozy.
See alsoModern window design styles in the living room
