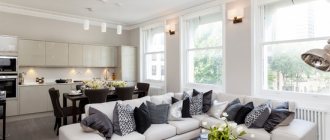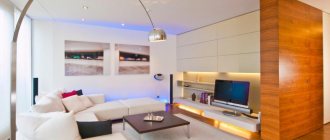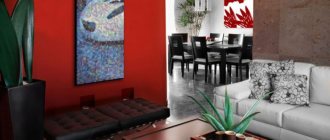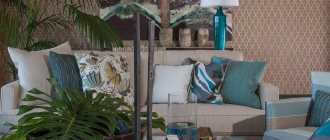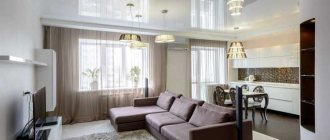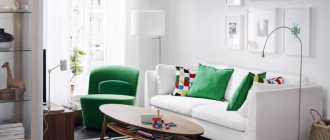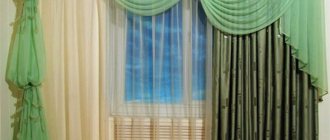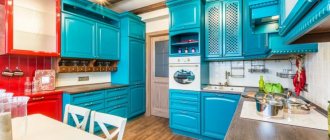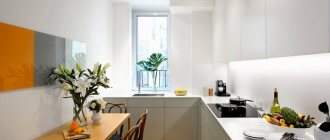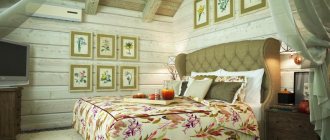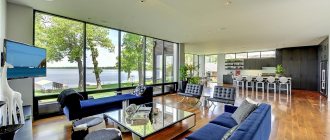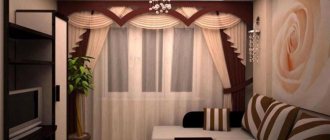Design features of a living room 9 m2
When designing a small room, professionals use techniques that help raise ceilings and increase space.
The design tricks of a nine-meter room are:
- Correct placement of furniture;
- Purchasing only the most necessary furniture;
- Use of mirrors and mirror surfaces;
- Compliance with the general style of the entire apartment or private house;
- Creating a comfortable environment.
Furniture arrangement is of great importance in decorating a small living room. The room must be furnished so that there is free space.
Mirrors and a glossy ceiling will help to visually enlarge it. Besides adding space, mirrors give a room a chic, sophisticated look. Proper lighting is another design trick.
Rules for decorating a small space
There are several rules and design techniques for decorating a small space. The design of a small living room is focused on achieving several goals:
- Visually enlarge the space, expand the walls and raise the ceilings.
- Optimize the set and arrangement of furniture to effectively use a small room.
- Support the desired style and image of the entire apartment design.
- Create coziness and comfort.
Let's consider what room arrangement techniques can be used to achieve the desired result.
Visual increase in space
It should be remembered that mirrors expand the space of the room.
The effect of increasing space can be achieved by using mirrors in the design of the living room walls. A mirror surface on the wall creates the impression of expanding space; mirrors on the ceiling will “lift” it up. In addition to the expansion effect, mirrors increase the number of shiny surfaces, adding luxury and charm to a small space.
A light floor and a white ceiling will help to visually raise the height of the room. The effect of a light floor is achieved with bleached parquet. It is better to make the white ceiling of a small space glossy.
Illumination of a living room of 9 m² can be provided by 1 central chandelier of compact size or spotlights located along the perimeter of the ceiling. The effect of enlarging a small living room is created by hidden ceiling lighting. Spotlights are placed behind the eaves, out of sight: there is light, but its source is not visible. A floor lamp near the sofa creates a feeling of comfort and warmth. When using a floor lamp and ceiling lighting, you do not need to hang a central chandelier.
Related article: Characteristics and application of DSP floor slabs
Furniture in a small interior
In the design of a small room, it is recommended to use a minimum amount of furniture.
In the design of a small room, it is necessary to optimize the set of furniture. The possible number of cabinets and their presence should be minimized or removed from the living room completely. The optimal furniture set will consist of a sofa, a table made of transparent glass, a small built-in wardrobe and a flat-screen TV. It is preferable to use a corner sofa design; as opposed to a wall design, it leaves more free space.
The design of a 9 m² living room will expand significantly when using transparent sliding walls. One of the vertical surfaces of the room (the one in which the doors are located) can be dismantled and made of glass. Thus, the effect of a large space will be achieved by visually combining the guest room with the corridor. The glass border will separate the entrance to the apartment from the central room.
The use of durable glass is a real boon in decorating a small space. The transparent surface does not clutter up the space and does not “eat up” its volume. You should definitely make a table out of glass in a small room. You can make glass shelves or cabinet doors built into the wall.
An excellent solution for a small living room would be a full-wall window. A large opening will fill the room with light, while the number of window sectors and frames should be minimal.
Choosing a style for a living room of 9 square meters. m.
Ideal and specially designed for small spaces, the minimalist style is characterized by compactness and functionality. Minimalism involves a minimum of furniture, decor, and equipment.
In addition, interior items must be of the correct shape; preference is given to natural materials. No more than two colors should be used in the design. Gray and all its shades, pastel colors, and blue are used. It is not permissible to use bright elements even as an accent.
- To create Japanese minimalism, you need maximum space, to separate which light screens and partitions are used. Furniture should be low without decoration.
- Modern style is perfect for decorating a small living room that belongs to a person who keeps up with the times. Because this style involves the use of new products in everything: innovative technology, finishing materials, furniture and decor. According to its characteristics, modern style is very similar to minimalism.
- Classic—always in trend. Harmony, symmetry, predominance of white color, carved furniture, stucco molding, arches and columns, heavy curtains are the main features of the classics. The color scheme can be any, the main thing is a harmonious combination of shades. Classic style involves the use of natural materials.
- Provence, which came from France, looks great in small domestic rooms. The basis of Provence: lace, floral patterns, delicate pastel colors. To decorate the walls, you can use wallpaper or decorative plaster. The flooring should be made only from natural materials. Curtains made of light fabrics, small elegant figurines and original tableware will be a wonderful addition to this style.
- A loft involves unfinished walls and open communications; the color scheme is not rich: gray, white, black, which can be diluted with shades of red. Photographs or modern paintings are used as decoration.
A feeling of spaciousness and freshness will be created by the Scandinavian style, the main color of which is white. Fur carpets and the use of natural wood in decoration will create an atmosphere of calm and comfort.
Modern interior design styles: basic principles
Modern interior styles: classic and neoclassical, modern, high-tech, minimalism, art deco.
The design of the living room can be bright and extraordinary, calm and peaceful, telling about the passion of the owners and the specifics of their activities. The interior design creates the overall impression and mood of the person entering the room. The design of any style, from classic to modern, can be catchy or calm.
Modern interior styles:
- classic and neoclassical;
- modern;
- high tech;
- minimalism;
- Art Deco.
Minimalism comes in handy when decorating a living room with an area of 9 m².
The style is characterized by the use of only the essentials: 1 corner sofa, coffee table, several built-in shelves and blinds instead of curtains.
Related article: How to properly lay tiles in the bathroom?
The modern style (modern) is characterized by contrast, the presence of bright elements and unconventional furniture. For example, low round ottomans and a small sofa for sitting, an unusually shaped table. Of the combinations of contrasting colors, the most interesting are: blue and white, coffee and light beige, white and black, white and red. A light background can be decorated with contrasting elements: bright armrests and sofa upholstery, shiny table edging, a picturesque painting on the wall. In the living room, the number of light surfaces should be greater than contrasting dark elements.
High-tech and art deco in a small living room
High-tech - style for small rooms. He uses the maximum lightening of space: the use of glass and mirrors, placing furniture on thin legs, elegant metal shelves.
Art Deco is a style that combines neoclassicism and modernity. It features bright colors, expensive furniture, exotic materials, and luxury jewelry. This is the "star style".
Sometimes art deco in the living room combines classical traditions and ethnic features. Neoclassical elements will include a crystal chandelier and a two-level ceiling.
An ethnic impression will be created by the design elements of the surfaces of walls and furniture. For example, the ethnic pattern on the curtains, the leopard print sofa and the relief walls imitating the wavy surface of the sandy space will remind you of life in Africa, dunes and zebras. The latest addition to the African style will be tall vases with corners “a la Africa”. Ethical colors of Africa: coffee, brown, soft yellow.
Choosing furniture for the living room
It will not be possible to arrange a lot of furniture in a nine-meter area, especially if you plan to combine the living room with a kitchen or bedroom. Therefore, you need to think about the most necessary items: a sofa or armchairs, a TV, a table, a chest of drawers or a closet.
Folding and wall-mounted furniture of small sizes will help save space.
For a small room, a corner wardrobe or a straight double sofa of round or rectangular shape are suitable. Instead of a bookcase, you can use wall shelves.
When choosing furniture, it is better to adhere to the following recommendations:
- Give preference to built-in or folding furniture;
- Hanging furniture will create the appearance of space;
- Buy a sofa with drawers for storing small items;
- Choose multifunctional pieces of furniture;
- Furniture should be compact.
Place in the interior
Different types of built-in furniture made of wood, MDF, chipboard, laminated chipboard, plastic and so on are placed in different rooms. The choice of product depends on the purpose of the room, style, and size. So, for example, the best solution for a children's room would be furniture made of wood, which is safe and does not emit harmful substances.
Living room
A built-in wardrobe with a niche in the central part and shelving on the sides looks great here. It can “frame” a fireplace or media area, while simultaneously serving as a place for storing and presenting various things. In the absence of a TV, the center of the composition can be an aquarium. For a modern living room, furniture made from chipboard and MDF with sliding doors is chosen. A wooden structure with hinged doors looks good in a classic interior.
You can build a sofa closet against one of the walls. At night, the furniture unfolds and turns into a full-fledged sleeping place. Above the doorway, the line of cabinets can be supplemented with a mezzanine to make good use of the entire space.
Built-in furniture is a valuable acquisition for a studio apartment. In such a home there are no walls separating the rooms. The role of one of them will be played by a partition cabinet. Most often it is placed between the guest and kitchen areas.
Requirements for balcony furniture and useful tips for its placement
Bedroom and children's room
In addition to the bed, the rest room requires furniture for storing clothes and household items. If the room has a spacious architectural niche, it can be used to place a wardrobe with sliding doors and spectacular mirror inserts. Furniture can be made of MDF, wood, chipboard. In a small bedroom a wardrobe bed or a loft bed can be used.
A child's room needs several zones: for sleeping, relaxing, playing, studying, storing things. To save space without harming the child, it is possible to install the following types of built-in furniture made of natural wood:
- A transforming bed that can be stored in a closet.
- A functional window sill that can be used as a study table. Lockers on the sides of the radiator will allow you to store your child's belongings. The closed shelves on top can be used to store toys and school supplies.
- Built-in two-tier structure, combining a play or study area with a sleeping area.
Hallway
If the room is spacious, a built-in wardrobe is placed in one of its corners or it is assembled against a long wall. For a wide room, it is better to choose the option when the structure is mounted at the front door or frames it. For a cramped or narrow room, furniture with sliding doors would be a good solution. The standard depth of storage systems is 45–60 cm. In a small hallway, you can neglect this parameter and make maximum use of the vertical space. It is recommended to make the piece of furniture up to the ceiling, installing a mezzanine at the top.
The humidity in the corridor is high, even if it is small. Therefore, it is necessary to install furniture made from laminated chipboard, MDF, varnished or painted wood. The facade can be decorated with mirror or glass inserts.
Kitchen
Cabinets are installed in the working area of the room. Dishes, various utensils, mobile and built-in appliances are placed there. The main advantage of the furniture is that it fits well into any configuration and design of the kitchen. In addition, the structures mask utility lines (water, sewer, ventilation pipes). However, they are different:
- Base cabinet. Combines with the kitchen table and is placed inside it.
- Wall mounted storage system. This type of furniture is hung above the work area. It consists of small sections with shelves closed with hinged doors.
- Ceiling storage system. These are mezzanines placed above the doorway or wall cabinets.
A hanging table is mounted in the working or dining area of the room. You can have breakfast or have a quick snack at it.
Types of furniture for animals, original ideas
Balcony, loggia
When there is enough space, a built-in wardrobe on a loggia is placed in a corner or completely occupies one of its walls. If the balcony is small but wide, the furniture is collected near the door. A spacious mezzanine is hung above the opening. Since there is enough space in the room, the depth of the structures can be maximum - 0.6 m.
The peculiarity of built-in furniture for the balcony is that it cannot be oversized . The corner farthest from the opening can be occupied by a chest of drawers or a cabinet. Balcony cabinets must match the height of the railing. Their frame is fixed to the load-bearing wall. If the balcony is open, the furniture is not protected from seasonal temperatures and exposure to atmospheric water. It is important to use structures made of moisture-resistant materials - chipboard, plastic, MDF, natural wood varnished or treated with antiseptics.
Options for placing furniture in the living room 9 sq. m.
The arrangement of furniture directly depends on the shape of the room and location. If the living room is a passage room, then you will need to designate it and separate it from the general space.
A rectangular room can be coordinated using design techniques to hide flaws and highlight advantages.
- As a rule, in such rooms the door is located opposite the window, creating the effect of a corridor.
- This visibility can be eliminated with the help of long white curtains; the door should be in light colors, which will visually expand the walls adjacent to it.
- Shelves and shelves placed along narrow walls will also help give the room a geometrically correct shape.
- Make long walls mirrored; floor boards must be laid along narrow walls.
- At the same time, you need to furnish the room with items with high backs. Place the sofa along one of the narrow walls, the TV opposite.
- Place a table next to the sofa, on the window side. In this case, the best solution would be an open cabinet or shelves located on the wall opposite the window.
If the living room is not of a standard shape: round, triangular, semicircular, then the furniture must be selected so that it fits harmoniously into the room. For example, put a corner wardrobe in a triangular room, or choose streamlined furniture in a round living room.
Mechanisms for folding corner sofas
If your choice fell on folding or sliding mechanisms, it is important to know about their main types. There are several mechanisms, each of which has its own advantages and disadvantages:
- Eurobook;
- pantograph;
- dolphin;
- accordion;
- click-clack.
Eurobook
This folding mechanism allows you to convert the sofa into a sleeping place using a reclining backrest and seat. It is necessary to move the seat forward and lower the backrest into the resulting space. This mechanism has been familiar to us since Soviet times, when many people used book sofas. The advantage of this model is that the back does not recline completely, leaving an unfolded corner where it is convenient to put a pillow.
Calculate the exact cost of repairs using an online calculator
and receive a free detailed estimate for repairs
Calculate
Photo: thespruce.com
Pantograph
This mechanism differs from the “Eurobook” only in that the seat does not slide out, but is lifted by textile handles and pulled towards itself. Then the backrest simply lowers, creating a comfortable sleeping area. Sofas with this mechanism have increased seat depth, low seating, they are reliable and functional.
Photo: home-designing.com
Dolphin
The corner sofa with the “dolphin” mechanism has at its base a hidden roll-out platform, which is located under the seat. To unfold such a sofa, you must first extend the platform, then pull it up using a special strap. The surface of the platform will rise and become level with the sofa seat, creating a flat and comfortable sleeping area. The difference between this mechanism and the ones listed above is that the back of the sofa remains in the same position, creating a side.
Photo: houseandgarden.co.uk
Accordion
A sofa with such a mechanism is convenient to use, but you need to remember one nuance: when folded, the furniture is compact, but when disassembled, the structure takes up much more space. To convert a sofa into a sleeping place, you need to lift the sofa seat and pull it towards you. Then it will decompose on its own: it will unfold just like an accordion. You will get a large and comfortable sleeping area.
Photo: home-designing.com
Click-clack
A type of sofa-book is furniture with a click-clack mechanism. The main feature of this sofa is the ability to fix the back and armrests at the angle you want using a special mechanism. To do this, tilt the surface either towards you or away from you. The model is convenient for owners who like to lean on the armrest when reading.
Photo: tenterdenhouseinteriors.co.uk
Living room lighting rules
Proper lighting will visually increase the space of a tiny room. You can install one miniature chandelier on the ceiling or many spotlights throughout the entire ceiling area.
Secret backlights, in which the light is visible but its source is not visible, are an ideal option to expand the space. In this case, next to the sofa you can install an additional light source in the form of a table lamp or floor lamp.
It is possible to install fluorescent lamps or garlands, as well as install a light source on the floor. Spotlights built into the floor are an original way to make the ceiling visually higher.
Wall designs for the living room
The ideal wall option for a living room is a furniture system that combines everything necessary for arranging a room while occupying a minimum of space. The design of modern walls avoids models with modules for dishes, unless the living room is combined with the dining room. A wardrobe in the living room will also be inappropriate; it is better to send it to the bedroom. It would be optimal to have shelves for books, a TV stand, several drawers and small bedside tables, and a bar section in the wall of the hall. The dimensions of such a wall will fit perfectly into any room, even the smallest size.
Wall for a small living room
Modular systems for living room walls
Most living room walls have a standard set of modules:
- display case with glass door
- open shelves
- cabinet with blind doors
- hanging drawers and shelves
- TV table
- wardrobe
- sideboard for storing dishes
- bar compartments
Example of wall modules
Each model is designed to store specific items. Open shelves for books, souvenirs, display cases for collections and beautiful dishes, closed systems for clothes and bed linen. The number of modules varies depending on the size of the living room, the need for storage systems and the style orientation of the room.
Wall modules for the hall can be wall-mounted or floor-mounted. A fashionable trend is to hang on the wall not only the upper shelves, but also the TV stand and lower sections. The freed-up lower space makes the room more voluminous and easier to clean.
Curtain modular wall
The main advantages of modular systems are:
- mobility;
- practicality;
- versatility.
Some sections can be placed near the sofa, like tables. Individual structures can be folded out and transformed, which should be taken into account when planning their location.
If necessary, the modular wall can be transformed
The ability to vary sections allows you to use furniture for rooms of different sizes, easily change the interior, and relocate modules from the living room to other rooms.
Options for finishing a living room 9 m2
To visually expand a small room, you need to choose finishing materials in light colors. Carpet, laminate or parquet can be used as flooring.
An elegant design that further increases the space can be created using a self-leveling floor, of which there are many variations.
You can also use ceramic tiles, porcelain stoneware or artificial stone.
- For walls, paint, decorative plaster or wallpaper with a small pattern or photo wallpaper are suitable.
- For example, in plasterboard walls it is possible to arrange shelves for books, small items or an aquarium.
- A glossy stretch ceiling is the best solution for a small room, just like a two-level plasterboard ceiling.
Living room decoration
When choosing decorative elements and textiles, you need to be guided by the chosen design style.
- For classic ones it will be silk fabrics and satin fabrics.
- Provence and country welcome lace elements in bed colors in a small pattern.
- In Scandinavian and loft style, it is most appropriate to use white fabrics.
Textiles should be in harmony with the general background, emphasizing it. Wall-length curtains are an original, space-enhancing option.
It is appropriate to use large paintings, mirrors, photographs, panels as decor in nine-meter living rooms. Vases with flowers or potted indoor plants will be a great addition to the design.
When decorating a small room, you should not get carried away and remember that decorative items should be selected in accordance with the chosen style.
Furniture wall for the living room - compositions, materials, choices
A wall of furniture for the living room does not go out of fashion - the universal format for the living room, invented in the middle of the last century, remains relevant, only the materials and design ideas change. The name “storage system” is applicable to the furniture wall, which is used by one very well-known manufacturer of furnishings.
The idea of a universal set or a single façade of living room furniture, combining several functions and adding additional comfort to the interior, is a modern solution to which stylistic additions are applicable. A wall of furniture for the living room performs several functions; it is designed to store things, add style to the atmosphere, and provide the possibility of a kind of home exhibition of interesting items.
The task of organizing space, which was initially posed when developing the idea of a wall, is completely solved by combining functions in one set or object. New design solutions and materials made it possible to expand the capabilities of the wall, create new design and layout solutions, and maximally adapt this complex to the interior and decor of a living room of any size.
Types of furniture walls - classic and modular layout
Furniture walls for the living room according to their layout can be divided into two main categories - classic cabinet solutions and more modern modular ones. The difference lies in the ability to reformat a modular complex - with division into blocks, the wall becomes precisely a complex, a set of functionally and aesthetically related objects.
Classic furniture walls
A classic furniture wall - once assembled on site, it is a single piece of furniture in which the integrity of the structure does not allow the blocks to be moved or combined. This is not a limitation - the classic solution presupposes unity of style and composition, the ability to integrate a wall into a conservative interior.
The predecessor of this type of wall, a classic display cabinet with glazed doors, has grown in width and height, giving designers the idea to use the additional size to expand functionality. From the classic style, the wall has been transformed into strict lines and ease of use. Classics love space; in addition, the non-demountable layout requires placement in a large room where you don’t have to calculate the space to install a wall. The task is facilitated by the presence of several standard sizes in width, depth and height.
Small classic wall models can also be installed in a small city apartment, almost entirely using one wall of the room.
Modular wall
The modular wall layout for the living room appeared almost simultaneously with the classic one. She revealed all the possibilities of the new format of cabinet furniture thanks to movable blocks, each of which represents a separate item. In some designs, the end parts of the blocks are fully finished so that the item becomes independent in all respects.
The block-modular wall solution for the living room has a number of advantages for modern housing:
- the ability to arbitrarily arrange modules relative to each other;
- removal of stylistic restrictions - modular walls, as a rule, have a completely modern appearance, adopting elements of the high-tech style and minimalism, which do not oblige them to a specific direction;
- no restrictions on the choice of size - a block wall can be selected for a room of any size, it all depends on the number of finished elements;
- maximum functionality - each module can be used in combination with others or almost independently; add-ons and modern accessories can be built into the item.
If we talk about a pronounced modern approach to the decor, then it is the modular solution that seems to be a priority for purchasing a wall for the living room. It does not limit your choice by size, shape, layout, materials and stylistic features.
Additional types of walls
Regarding wall placement options, there are at least three options to choose from.
Frontal solution - all modules or a classic wall are lined up along one wall, covering it completely or partially, usually by at least two-thirds. Corner installation - in sets for such placement, it is possible to occupy two walls in parts. Options are possible, depending on the size of the room and the design of the blocks.
Suspended wall for the living room - some of the modules can be mounted on the walls supporting the floor of the room. Limitations relate only to the weight of each item and the structural strength of the walls. It is possible to make the wall completely suspended, but this will limit its size and functionality.
Wall placement usually does not involve the need to attach objects to the wall. This depends on the design, the location of the center of gravity, the ratio of the area of the base of the wall and the area of its upper part.
Choosing wall material for the living room
Almost the decisive role in choosing a wall for the living room is played by the main material of the body and facade. Its properties determine the strength of the structure, layout possibilities, and the range of design and stylistic solutions. Despite the wealth of choice, a small range of basic cabinet and finishing materials remains relevant in the furniture business.
Housing material
The wall for the living room is a rather large product, so the material of the body is of great importance as the strength part of the structure. In some products with a classic layout, there may be additional, hidden elements of frame reinforcement.
Of the materials used in assembling furniture walls, the most common are solid wood, MDF boards, chipboard and laminated chipboard. Separate, exclusive storage systems may be glass on an aluminum frame, but this is not typical; all developments of this type are individual and very expensive.
Wood remains the most prestigious of the cabinet materials - solid wood is highly durable and does not require reinforcement with a frame, and the most expensive varieties do not require the use of external finishing; they are simply tinted and treated with penetrating and protective compounds. Wood limits the possibilities in choosing a shape - it is a strict classic, in which it is difficult to find any delights, except for the panel elements on the doors. If the wall is made on a wooden frame with slab materials, the situation changes - the possibilities for finishing the facade expand.
MDF board is second only to wood in terms of strength and quality. In the manufacture of such a panel, the technology of extrusion bonding of layers is used, which gives the product high strength. It can be given complex cut-out shapes. The material is durable, strong, lightweight, but requires external finishing, and in some cases, reinforcement with a frame. It is the MDF board that has become the basis for most modular solutions, since a wall made of it can be assembled and disassembled two or three times. The material combines well with elements made of metal, glass, solid wood, and reduces the overall weight of the module.
Chipboards and laminated chipboards are the most economical solutions. In the manufacture of modern boards, formaldehyde is not used, so it has become safe and not “odorous,” but the structure of pressed sawdust and shavings is not designed for heavy loads. The material should be protected from moisture with coatings and protected from heavy loads - over time, the slab may begin to crumble in the places where the fittings are attached. Walls made of chipboard and laminated chipboard confidently stand in place for years, but are sensitive to transportation and disassembly.
The difference between chipboard and laminated chipboard is the presence of a laminated coating on the board, which has not only a protective, but also an aesthetic function. This is a good selection of colors and textures. When producing large modules or classic walls, a combination of materials is used, and in most products the manufacturer indicates the main, predominant body material with the type of finish.
Selecting the facade material
The material of the wall facade is the actual material of the body, onto which finishing and protective coatings are applied. The most common options are natural veneer, film imitations of PVC veneer, designer film coatings with a pattern and texture, and laminate. Recently, acrylic coatings of bright colors have spread from kitchen furniture, which fit well into modern interiors, especially in the high-tech style.
Classic-looking walls are finished with natural wood veneer, and only a specialist can distinguish such a surface from solid wood upon careful examination. Film imitation of PVC veneer provides good protection for chipboard from moisture, and laminated chipboard can be covered with PVC coatings if the idea comes to change the style of the interior and the color of the wall.
It is extremely difficult to talk about the decisive advantage of any one material; each of them is good in its place and in a certain combination with other elements of furniture.
Furniture walls and their features
Features of furniture walls for the living room are usually a set of additions and specific modules that are included in the product.
With or without TV space
The wall in the living room suggests the possibility of watching TV programs - therefore, some of the products provide a place or block for installing a TV. When choosing, you should pay attention to the size of the unit, the ability to install a TV of different screen sizes and cabinet depths, and options for speaker placement.
With a workplace
For apartments with small dimensions, a wall with a workplace is convenient - this is a module with a folding or pull-out table, a recess for a computer, and devices for books and documents. The choice is always individual; manufacturers offer various layout options.
Availability of a chest of drawers
A chest of drawers is an element of a classic living room that can complement a wall of furniture. The built-in chest of drawers can be smaller in height; it is placed in the middle of the set to create a symmetrical composition.
With a mirror
A mirror in the wall is considered an optional, but desirable element. It can be built into doors on the outside or inside, or installed as the back wall of a display unit or module. You can integrate a mirror into almost any wall model; you just need to choose the right installation location and equip it with reliable fasteners.
Materials provided by the Kupistol online store
