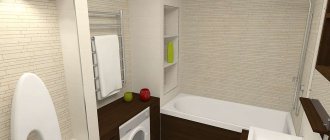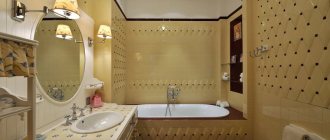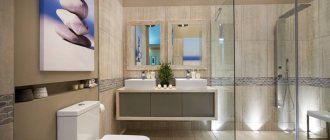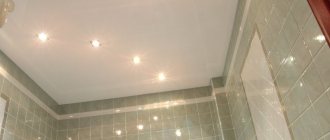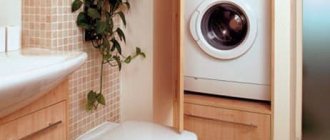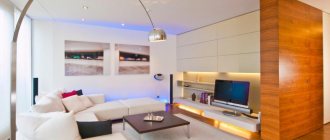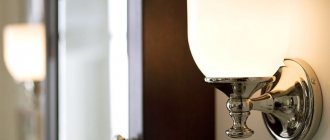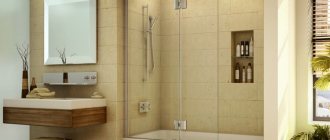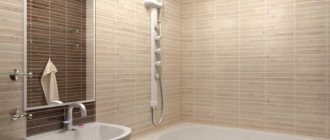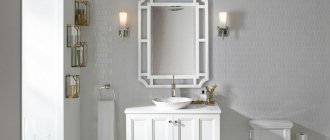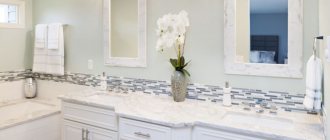The main principles of minimalism
Like other design trends, minimalism has characteristic features:
- Conciseness is encouraged in the design of the bathroom. There are no unnecessary items, which frees up useful space, which is especially important for small rooms.
- Carefully thought out layout and ergonomics of space. In order to place all the necessary elements in minimalism, each zone is worked on separately.
- Extremely simple forms and geometry can be traced.
- The bathroom is furnished with lightweight furniture structures, equipped with wall-hung sanitary ware and installations.
The photo shows a minimalist bathroom interior with marble walls and floors.
Features of the minimalist style
Minimalism in the bathroom has its own characteristics and advantages:
- Conciseness. The fewer unnecessary items, the more free space. This is especially true for small rooms. There is a minimum of decor here, there are no bulky floor or hanging cabinets, simple cladding and simple lamps. Maintaining cleanliness and order in such a bathroom is much faster and easier due to the minimum of things and smooth surfaces that are easy to clean.
— Simplicity of forms. Minimalism uses extremely simple geometry, gloss, and glass. If the mirror is a classic rectangular or round one, if the partition is glass, then the lamp is a spotlight.
— Multifunctionality. Each detail of a minimalist interior plays some role, and preferably several. Built-in plumbing fixtures, illuminated mirrors, mirrored cabinet doors, hidden niches for bath accessories, poufs-baskets and other little things are actively used.
- Game of textures. The diversity and individuality of minimalism is manifested not in accessories, but in the choice of textures. Contrasting materials and coatings are used successfully. An interesting option is an accent wall to match the rest, but finished, for example, with textured plaster.
— Layout. The ergonomics of a minimalist bathroom are thought out to the smallest detail. Each zone is worked out separately in order to fit everything you need, but still leave maximum space.
- Lightness. Minimalism does not tolerate massiveness. Instead of heavy cabinets and chests of drawers, there are light structures with an abundance of glass and metal. Hanging plumbing fixtures and installations are actively used.
Bathroom color
The universal basis for minimalist bathroom design is the white palette and its variations. These colors create a feeling of cleanliness, visually enlarge the space and make it lighter. Thus, a small room seems spacious and light.
Gray, sand, beige tones or pastel blue and brown shades are perfect. In this case, accents can be dark purple, red and other colors that contrast with the main color scheme.
The photo shows a bathroom with a shower in a minimalist style, made in beige and brown tones.
The interior of a minimalist bathroom is not bright, but it is not without contrast. Black color will help highlight certain areas or objects against a white background. To create a softer design, you can use gray.
Color solutions
A bathroom is both a place for relaxation and rest, filled with comfort and warmth, and a purely functional room for a specific purpose. Combining lightness and practicality is not so easy, but minimalism succeeds. Largely due to the clever use of color. Light colors with bright accents fit perfectly even into a small room, expanding it, giving it lightness and airiness. But minimalism is not only pure white. These are shades of gray and beige, pastel colors, warm and colorful splashes and interesting details.
White bathroom in minimalist style
White and its variations are a universal basis for minimalism. In the bathroom it is also one of the most versatile colors. White tiles, white sanitary ware, white washing machines still lead the market. This color is directly associated with purity. In addition, it visually enlarges the room and fills it with light. This is especially important in small rooms. Due to this, they seem more spacious and lighter. You can diversify the background with bright accents and multi-level lighting.
Black bathroom in minimalist style
Black is one of the main colors of minimalism. For the bathroom it is more versatile than ever. Black plumbing, glossy surfaces, stretch mirror ceilings - all this is at the peak of popularity. In a large room, black can even be used as a base, complemented by thoughtful lighting. In a small bathroom, this is a universal contrasting color for implementing interesting design ideas.
Red bathroom in minimalist style
Red, orange, yellow are rarely used as the main shades in minimalism, but they are true companion colors. They look great in details: in textiles, on cabinet panels, in bath accessories, stands and accessories. Fiery colors will bring a feeling of comfort and celebration to the bathroom. Even cold tiles will seem warmer.
Blue bathroom in minimalist style
Blue, green, turquoise and their variations will harmoniously fit as bright accents into a minimalist bathroom. These colors are directly associated with the sea and the water element. You can develop the theme in decorative details. Shades of sea wave are harmoniously combined with both pure white and gray or sand shades. A room in cool blue or green tones always seems fresher.
Finishing features
Basically, for a minimalist bathroom interior, natural finishing materials with uniform surfaces are chosen. Reliefs and attractive patterns are not entirely appropriate here.
For floor coverings, preference is given to classic tiles, acrylic or natural stone in neutral gray or black tones. A tile covering with a checkerboard pattern or mosaic would look great. In a small bathroom in a minimalist style, an interesting move would be to lay the tiles diagonally.
The walls in the bathroom can be covered with moisture-resistant wallpaper, painted, decorated with decorative panels or plaster that has a weak texture. Wall surfaces lined with smooth, monochromatic ceramics in smoky, milky, anthracite or ocher colors look ideal. Marble in combination with wood will give the bathroom a noble and self-sufficient appearance.
The photo shows walls decorated with marble tiles and gray plaster in a minimalist bathroom interior.
When choosing a finish for the ceiling, it is better to pay attention to the most laconic option in the form of a tension structure with a glossy or matte texture. A flat ceiling plane without unnecessary decorative elements will harmoniously fit into a minimalist design, and in the case of glossy PVC film, it will also visually expand the bathroom.
What furniture is suitable?
You can add accent, but at the same time calm and not too conspicuous details, using light wooden furniture. Due to its texture, wood perfectly complements a bathroom in a minimalist style. It is appropriate to furnish the bathroom with closed storage systems with facades that blend with the surrounding finish, seamless cabinets and wall cabinets with mirrored doors.
The photo shows the design of a white and gray bathroom in a minimalist style with a hanging cabinet with a black wooden facade.
If the bathroom has niches, furniture items are hidden and disguised in the recesses. Thanks to glass or suspended structures floating in the air, it is possible to fill the environment with a feeling of freedom and erase spatial boundaries.
Signs of minimalist style for the bathroom
| surfaces, accents | finishing | color | shape, features |
| floor | ceramic tiles, self-leveling technologies | dark, light | according to the geometry of space, modeling the shape of the floor. |
| walls | ceramic tiles, plaster, plastic panels, high-tech facing materials | white, gray, black | according to the geometry of the room |
| ceiling | ceramic tiles, tension technologies | White gray | according to the geometry of the room, modeling a multi-level ceiling |
| lighting | several lighting scenarios | combination of cold and bright light, rich flow of light | spotlights, rotating spots |
Color metamorphoses
From the entire existing palette of colors and shades, only two primary colors are chosen for minimalism, usually black and white; any accent color can be used to break up the monochrome of the room. The combination of white and gray perfectly emphasizes minimalism in the bathroom. The peculiarity of gray color is its susceptibility to lighting; if you want to install colored lighting in the bathroom, then the white surface will return the colored light brightly and without any fuss, the gray surface will give the color flow fullness and shades. A vase or poster on the wall can serve as a bright addition.
Black and white minimalism
Everyone has the opportunity to make their own adjustments to the interpretation of style, so when planning the design of your own bathroom, you can make it in a white-red, blue-white color scheme, which fully fits into the concept of minimalism and greatly simplifies creative tasks.
Don't think that two colors will make a minimalist bath too strict. A monochrome interior, not overloaded with details and decor, visually, and often physically, makes the room larger and freer.
White ceramics and glass
Furniture restraint
In the spirit of minimalism, use high-tech modern materials, glass and mirrors for decoration. Perhaps mirror or glass decor will be most appropriate for the bathroom. Furniture made of plastic or glass will decorate the interior and will not weigh down the room.
To more fully match the style, furniture is often built into a niche to hide its presence as much as possible. This technique helps to avoid cluttering the space. In the spirit of style, decorate the front parts of the furniture with the same materials as the walls, in this case the furniture modules will disappear into the room and the space will remain solid.
"Square Geometry"
Also, when designing furniture in the bathroom, you can give preference to glass furniture and sanitary ware. Glass has a unique quality - transparency. Furniture, shelves, and glass fixtures allow light to pass through and therefore seem completely weightless in any interior. Thanks to the ability not to distract attention and to perform all assigned functions, glass furniture and sanitary ware perfectly emphasize the minimalist style, because washing requires water, not a sink.
Glass sink
Recently introduced furniture with mirror surfaces will give the bathroom interior in a minimalist style sophisticated luxury, a little irony and an unconventional opportunity to model space. By covering the side of the bathroom with a mirror sheet, you can get not only aesthetic sophistication, but also a bathtub floating in space. A mirror placed on the door will save space and expand the boundaries of the room, while a full-wall mirror will completely erase the real boundaries of the room.
An ideal option for a high-quality embodiment of style would be a separate bathroom.
By dividing the bathroom into a bathroom and a toilet room, you can limit the furniture content. A washbasin equipped with a cabinet, a bathtub bowl with closed sides - this is a set of furniture and sanitary ware to implement the idea of minimalism. The only addition can be a closed cabinet that also serves as a mirror - that’s all that is allowed in the bathroom. For the toilet, only the toilet and built-in closed shelves are intended.
Selection of plumbing fixtures
Both a rectangular bathtub with a clearly defined geometry and a model with smooth rounded corners will fit organically into a minimalist style bathroom. The bathtub does not have to have a glossy texture. A stone sanitary fixture with a velvety matte finish will allow you to add noble touches to the interior.
It is appropriate to complement a small bathroom with a compact shower stall, which is made using transparent glass and a neat metal frame.
The bathroom can be equipped with a functional and convenient shower system built into the ceiling. This design occupies a minimum of space and does not disturb the airy appearance of the room. A modern trend in the interior of a minimalist bathroom is a cascade shower mounted into the wall.
The photo shows white sanitary ware with identical chrome faucets in a minimalist bathroom.
For a bathroom, it is best to install an unusual-looking wall-hung toilet and sink. This will make the room visually more spacious and make cleaning as simple as possible.
Choose laconic mixers and taps with a simplified design. To achieve a unified style, it is advisable to give preference to models from the same collection series.
Plumbing in a minimalist interior
The choice of plumbing structures is largely determined by the dimensions of the room. For example, if the footage allows, it can have a full-fledged bathroom with regular rectangular lines. Gloss for a bathtub is not necessary - a matte option is also suitable. If you want to add a noble texture, you can turn to stone products with a matte finish.
If a small bathtub is being installed, in addition to it you can install a shower stall with transparent glass so as not to visually burden the interior. An interesting option is a cascade shower mounted directly into the wall. It's convenient, beautiful and useful - the perfect combo!
The minimalist design features a “floating” toilet and sink. They add air to the interior and help organize the space. This is also a great option for easy cleaning.
Mixers and taps should be as simple and geometric as possible. Many people even purchase photocell devices for this purpose - when you can simply raise your hands and start washing without touching the taps.
- Decorating a minimalist bathroom
Minimalism in the bathroom requires moderate lighting. These include spotlights on the ceiling, and even a backlit mirror for the bathroom. Typically, lamps have a cube or sphere shape that best illuminates the space.
Frosted glass shades are the perfect choice! You can also use translucent options, plastic or paper. To make the room shine from the inside, lighting will be placed in niches that are covered with panels.
Too many accessories are detrimental to a minimalist bathroom. Textiles and decor should be kept to a minimum. Accent elements can be made into glasses for toothbrushes, soap dispensers, etc.
Decor, accessories and lighting
A room in a minimalist style should have moderate lighting. It is suitable to install ceiling spotlights in combination with additional local lighting above the mirror.
Lighting fixtures of spherical or cubic shape will perfectly diffuse the light flux.
In the manufacture of lampshades, lightweight materials are used in the form of frosted or translucent glass, plastic or even specially treated paper. To create a feeling of light coming from inside, the devices are installed in niches and covered with panels.
The photo shows a minimalist bathroom interior with an accent wall decorated with a bright painting.
You should not clutter the bathroom with unnecessary accessories and a large amount of textiles. It is enough to decorate the interior with a couple of geometric flowerpots with green plants, and liven things up with a bright rug or an unusual curtain.
Here the decor performs not only aesthetic, but also practical functions. For example, the bathroom is decorated with towels, stylish stands and cups for toothbrushes, soap dispensers and other useful little things.
The photo shows original wall lamps in the design of a black and white bathroom in a minimalist style.
Photo of a combined bathroom
The design of the bathroom also welcomes strict functionality and the absence of the slightest inconvenience. The room is equipped with modern high-tech items; in the renovation of a bathroom combined with a toilet in a minimalist style, mirror surfaces are used that can simulate spatial volume and weightless glass that transmits light.
The photo shows a combined bathroom in a minimalist style with art deco elements.
For a more spacious combined room, the main idea can be eco-minimalism, which excludes the use of metal or minimalism with elements of classics, loft, hi-tech and other trends. Such inclusions against a laconic and geometric background will favorably emphasize the elegance of the interior.
The photo shows the interior of a combined toilet and bathroom with a shower in a minimalist style.
Minimalist toilet design
This style direction is perfect for decorating a small separate bathroom. Due to a certain asceticism, the absence of non-functional and unnecessary objects, the space actually increases and freedom of movement is maintained.
The photo shows a minimalist style in the design of the toilet room.
The toilet room is furnished with overly simple or built-in furniture with glossy plastic or varnished wood facades. A wall-hung toilet, sink and bidet are installed. Thanks to this installation method, it is possible to hide all engineering communications.
