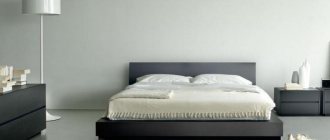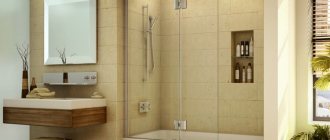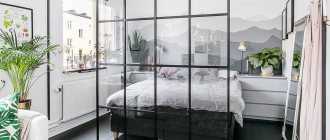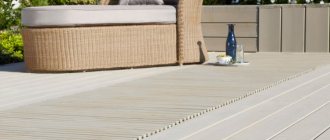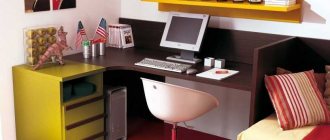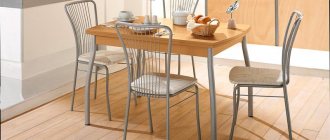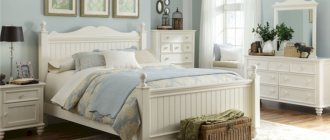Partitions are used as an element of zoning and decoration of premises for various purposes. If the apartment is oversized, you can install a lightweight wall in the living room or bedroom to separate one zone from another. In the first case, this is usually a work area and a relaxation area, and in the second, a dressing room or dressing table can be located in one part of the room, and a bed in the second. With the help of such walls, you can make the most of the available space, increasing the comfort of using the room.
Attention! A partition in the bedroom can perform another important function - to accommodate a storage system that could not be located in other places in the apartment.
Zoning rules
- In order to eliminate blind division, you can use a partition with open shelves, which gives the interior element lightness and airiness. At the same time, it is also important to choose the depth of the wall, which should not be more than 40 cm. This will allow you to achieve a compromise between massiveness and spaciousness.
- If you want to add a partition to your bedroom, you can use some design techniques. For example, the installed structure may have a connection to the floor in the area of only one of the walls. In this case, the ceiling remains untouched, but the partition in this case is supplemented with lighting, which gives it the effect of floating under the ceiling.
- Whatever false wall is used, separate artificial lighting should be provided in each of the divided zones. Separated functional zones can be decorated using finishing materials of different colors, shades and textures.
- It is important to consider that the area of the separated areas should not be less than 3 m2. It is this area that is psychologically comfortable, and its reduction will lead to the creation of a non-functional area.
- Even if materials with different shades are used on the walls, floor and ceiling in adjacent areas, the design of the room should be uniform.
- If the bedroom has a rectangular shape, it should not be divided lengthwise, otherwise you will end up with two very elongated sections that will be uncomfortable to use.
- If the room has low ceilings, the partition in such conditions should be installed with extreme caution, because the partition will certainly make the ceiling even lower. This recommendation is also true for podiums, as they work on the same principle. The bedroom partition should not separate the window. In this case, the interior design will be tasteless, and the amount of light will be limited in the two separated zones.
Stationary partitions
If you want to divide the bedroom with a partition into separate zones, then you can use a stationary structure, which has its advantages and disadvantages. Among the first, it should be noted that even a false wall will have certain noise reduction abilities. In addition, the stationary partition can be finished in accordance with the cladding materials in the room. But mobile structures are purchased separately and may have a design that is sometimes difficult to fit into the interior. If it has been decided to install a stationary partition in a room, it is important to choose the material at its base.
Forged partitions
The forged partition has one peculiarity - it seems to adapt to any design, as it has a transparent texture. Such designs are often included in bedrooms and living rooms, where they can be combined with partial or full glazing. Metal structures will look lightweight, even if they are supposed to be installed in a limited space. And the carved pattern does not at all interfere with the passage of natural or artificial light, which makes it possible to install such a partition in a room with a single window.
Wooden dividing structures
Modern design ideas are considered; it can be noted that partitions made of different materials, for example, wood, are used to zone rooms. It is most often used in the manufacture of such structures in everyday life. The base can be boards, and sheet materials such as plywood or plasterboard can be used as cladding. The walls at the bottom, sides and top are separated from the surfaces by a damping pad, which reduces impact noise and increases sound insulation. Wooden partitions can be installed in rooms for various purposes, but most often they can be found in bedrooms and living rooms, where operating conditions are not characterized by high humidity and constant temperature changes, which can negatively affect the material.
Plasterboard options
To separate functional zones from each other and for decoration, plasterboard partitions are also installed in the rooms. They are based on metal profiles or wooden slats. The style of the room can be anything you want if you plan to install such a partition. It is wallpapered or painted in the color of the main walls of the living room or bedroom. But for bathrooms and kitchens it is better to use plasterboard with increased moisture resistance.
Glass partitions
In addition to the main functions, glass partitions can solve other problems. They are made fireproof, which makes it possible to localize a fire when it occurs. But if the room does not have special requirements for materials, a glass partition can be ordinary. The consumer will only have to choose the degree of visual insulation and the appearance of the structure. If you don’t want to purchase a finished product, you can fold the partition yourself using glass blocks. They transmit light up to 80% and can be presented in different stylistic designs.
Mobile partitions for bedrooms and living rooms
What could be better than having a choice? The same is true with room partitions. If they are mobile, then at any time they can be moved from place to place or removed altogether. This is very convenient when you want to redesign your bedroom or living room from time to time. Mobile structures are available in different versions, for example:
- racks;
- screens;
- curtains.
Rack
A rack can not only zone space, but also provides the property owner with the opportunity to use additional space for storing items, belongings and souvenirs. If at some point in time it was decided to abandon zoning, the rack can be placed against one of the walls, and will no longer occupy free space.
Furniture
If the room is quite large, you can also use furniture for zoning. In living rooms, a sofa is most often used for this. And if this is a bedroom, then you can separate one zone from another using a chest of drawers or a closet.
Screens
If the space is limited, you can use a screen to zone the room, which is not capable of cluttering up the space. If the bedroom has a wardrobe area that you don’t want to cover with a stationary or even a false wall, a screen would be an excellent option. It will hide from view the part of the room where you can change clothes.
Curtains
With their help, you can not only separate zones from each other, but also give the room additional noise reduction properties. At different times of the day, the curtains can be completely pulled apart or moved to one of the walls, freeing up space.
What are they like?
Having considered the materials from which such things can be assembled or made, you need to understand what such structures can be. The simplest decorative partition that is suitable for a living room, bedroom or even space on a loggia is a curtain. But we will consider more complex compositions and therefore will ignore curtains, screens and all that stuff. So, such compositions differ not only in the material from which they are made, but also in their light transmittance: transparent, translucent and blank walls greatly influence the situation in the room in terms of comfort.
Based on functionality, they can also be divided into several groups: sliding, partially folding or completely fixed. The first ones can be opened, freeing up the passage. Partially folding ones differ in that only part of them is movable, which means that a full passage will not work. The stationary ones do not move in any way and always remain in their original form, however, if they are made transparent or partially transparent, they themselves will hardly hinder the access of light.
Choosing the style of living room and bedroom in one room
Modern developers often rent out apartments where the living room and bedroom are not even separated by a partition. Regardless of whether there is a wall or not, in this case you should choose the style of the premises, combining them with each other.
Classical
If you don’t want to use the help of designers, you can decorate adjacent rooms in the same style – classic. The emphasis here will be the use of natural materials such as wood or stone. As for colors, it is better to resort to light colors. It will visually expand the space and at least visually make the lack of free space less noticeable. As for the design of window openings, thick textiles are best suited here.
Modern
This direction has recently become the most popular. The characteristic features of the style are elegance and the absence of unnecessary details. The tint base may consist of:
- white;
- brown;
- beige;
- blue.
Provence
If adjacent rooms are already too small, Provence should be used with caution, as it is sometimes characterized by the maximum number of small details. And they can create a cluttering effect. If you don’t like rustic charm, you should abandon French country, which, however, can successfully combine elegance and simplicity.
High tech
When decorating a living room combined with a bedroom in this style, you should think through everything down to the smallest detail, since it should be based on the highest progressive technologies of our time. Mistakes are unacceptable here, as they will immediately disrupt the style. It is better to stick to a restrained color scheme, but bright accents are also acceptable, which, however, should not be too many.
Modern
This is a design with a predominance of natural materials and natural shades. You can connect two zones with each other using furniture with rounded lines. Floral motifs can also be combined elements. If the budget is limited, it is better to refuse to implement such an idea, since the style does not tolerate simplicity and democracy.
Minimalism
This style is characterized by conciseness and expressiveness of simple forms. Adjacent zones are best separated from each other by color. The overall composition should be clear and precise. It is best to hide almost everything that is possible from view. And this can be achieved with the help of built-in furniture.
The main feature of the style is a large amount of free space, so if the apartment does not have it, you should at least try to recreate the idea using closed storage systems and hidden light sources.
Details that make a difference
The fact that bedroom zoning is best combined with other design solutions deserves special attention. Curtains will fit perfectly into the space and allow it to be demarcated. Stylish curtains bring coziness and comfort to the space. Thread patterns will make the room especially charming and stylish. The different textile elements in the room should complement each other.
Combining a bedroom with other areas on the same territory is difficult and interesting at the same time. Since the delimitation of areas is designed to make the space as comfortable and functional as possible, it is worth abandoning bulky and oversaturated techniques.
Tips for saving space
- To save space, classic cabinets can be replaced with shelves in the podiums, the latter of which serve to zone the space. Additional storage can be found in tables and bed bottom drawers.
- If the kitchen is very small, the dining table can be completely eliminated, replacing it with a folding tabletop.
- If possible, the bed can be placed under a stationary two-level sofa, which serves as a place to relax. During the day, the bed is completely retracted under the sofa, and at night it is rolled out again into its place.
An excellent option for small spaces is transformable furniture. On sale you can find unusual chairs that also accommodate a coffee table. Any piece of dual-use furniture also helps save space. This should include a chair, the design of which includes shelves for books.
The appeal of the reception
In fact, an apartment can easily be made comfortable, functional and practical, while maintaining comfort and beauty. How to achieve this? Use a trick that thousands of designers resort to. This is space zoning. Competent and proper organization of the area allows all family members and their guests to feel cozy and comfortable. Effectively combined:
- area for sleeping;
- work zone;
- wardrobe;
- place for receiving guests.
What should be the correct design of a bedroom with a partition? Do not refuse bold and creative ideas proposed by professional designers. It is not enough to use a partition, which, by the way, is recommended to be decorative. It is extremely important to correctly divide the room into sections. To do this, it is recommended to adhere to several key rules.
