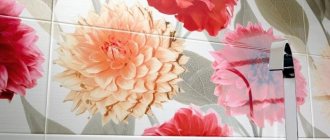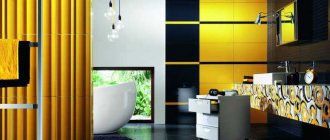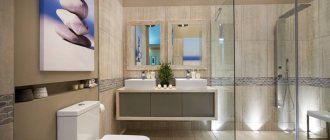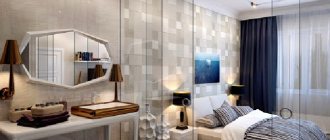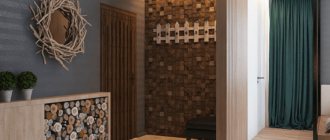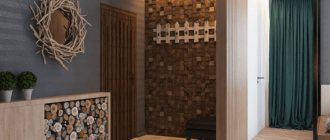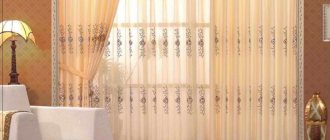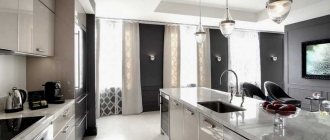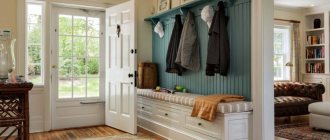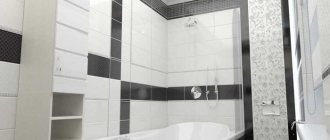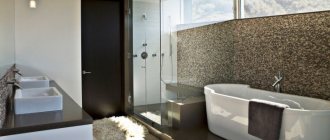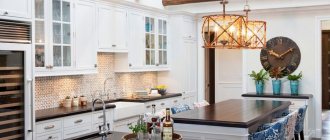In houses built in pre-perestroika times, the toilet and bathroom are often located separately, which has a negative impact on the dimensions of the premises.
The combined bathroom also doesn’t look comfortable. Due to its small size, placing hygiene items is difficult.
Therefore, during renovations, it is worth thinking about making some changes in the location of the shower and closet, fencing them off with special curtains or barriers.
Glass partitions are great for zoning living spaces and as a shower stall. Order the production of a glass shower partition in St. Petersburg from Glasslinegroup.
Purpose of a partition in the bathroom
There are several situations when the use of a partition is justified for owners:
- Decorative function. In such cases, the room is divided into several functional zones. For example, one of the compartments is intended for storing clean linen. The second compartment can be used for a basket with dirty laundry, towels or for drying wet laundry after washing. The main part of the room is occupied by an area with a bath or shower.
- The second most common situation is when there is a bathroom combined with a toilet. This factor creates a particular problem in large families, with children or elderly people. In such cases, the bathroom can be divided into two halves. If desired, you can arrange separate ventilation and lighting for each of the resulting zones.
- The third situation arises when you need to isolate the bath or shower from the rest of the room. In such cases, glass, fabric, plastic curtains or partitions are used. Glass shower screens are most often preferred for bathrooms. These structures can have a hard or soft base, take the form of sliding or folding panels, can be hung on rotary fittings to a pallet, on the floor, or attached to a wall.
Another interesting option for the practical use of partitions is observed in some modern interior styles. In these cases, the bath is located directly in the bedroom.
To visually and hygienically separate the bathing area from the living area, partitions or screens are purchased.
Selecting a lighting system
Independently planning a bathroom combined with a toilet or separate rooms requires the mandatory choice of the right lighting system, which will help saturate the space with light and visually complement the interior.
For small rooms, an excellent option is the American system, which does not use the main light source, but uses several spotlights or ceiling lamps; for intimate settings, dim and dim lighting is used.
Partition requirements
The production of furniture products does not stand in one place, and the choice of finished goods is quite extensive.
What parameters should you pay attention to when purchasing a partition for a bathroom:
- The material used is of particular importance. The service life of the product, its strength, resistance to moisture and detergents directly depend on this parameter. Today there are a lot of options from which you can make a partition for the bathroom, including with your own hands.
- The design of the screen is a very important selection criterion. Modern screens have different shapes (oval, classic square or rectangle, rhombus, triangle).
- Features of practical care of the septum surface. This criterion depends on the material of manufacture. For example, tempered glass panels should not be cleaned using brushes or abrasives. Such products can leave rough scratches and cracks on the surface.
- Bathroom owners need to choose the type of screen: a movable or stationary model. As a rule, fabric partitions or paper models can be freely moved to another location. Structures made of wood, aluminum, and gypsum are quite heavy and therefore classified as stationary installations. The glass partition requires special attention, unnecessary movements of which can lead to damage to the screen.
Before purchasing such furniture, you should carefully inspect the screen for chips, scratches, cracks, and defects. You should also clarify the quality composition of the product, the presence of rotary fittings (for example, for sliding and hinged partitions).
Self-installation
Before you start making any type of partition for the bathroom, you need to prepare the materials.
When installing a gypsum plasterboard partition in the bathroom, you can take care of additional lighting and built-in shelves in advance. If the goal is solely zoning, communications should be hidden inside the structure, and the remaining voids should be filled with soundproofing material. As the latter, you can use mineral wool slabs, which do not deform due to their structure.
When calculating the required amount of plasterboard, do not forget to multiply the resulting value by 2, because The lining of the partition made of cardboard sheets for the bath is carried out on both sides.
The rack profiles are installed vertically at a distance of half a meter from each other, and the guides are installed across, at the level of the floor and ceiling.
The stability of the structure is directly related to the fasteners. The profile is attached to the surfaces with dowel-nails, and the components of the frame are fastened together with metal screws. Self-tapping screws with a flat head are indispensable when covering partitions made of plasterboard sheets in the bathroom.
When framing the external partition of the specified bathroom material, a primer, putty, and reinforcing tape will be useful. Both interior plaster, paint or ceramic tiles are acceptable as a decorative coating.
The tools needed to build a gypsum plasterboard partition for a bathtub are:
- drill-driver, drill bits;
- metal scissors, knife;
- building level;
- spatula, brush.
Having prepared all the accessories, proceed directly to installing the gypsum plasterboard partition for the bathtub with your own hands.
Advantages of wooden partitions
One of the most popular are wooden screens. These structures can be made from either solid wood or chipboard panels. They are distinguished by their special durability and beautiful decor.
As a rule, such partitions are stationary models and are used to divide the bathroom into several functional areas. However, such screens require more careful care, and it is recommended to pre-treat all surfaces with an antifungal compound.
Bathroom design: how to properly zone a room
The role of the bathroom in the house is much more important than it might seem at first glance: it is here that we stock up on energy and vigor for the whole day, and in the evening we relax after the end of a busy day. In order for the bathroom design to be pleasing to the eye, comfortable, modern and functional, it is necessary to correctly highlight the main areas of the room.
Regardless of the layout and dimensions, the bathroom interior has four conventional accent zones:
- a place for water treatments where a shower or bath is located;
- an area where towels and other toiletries are stored;
- washbasin area;
- toilet and bidet - if we are talking about a combined bathroom.
These zones can be placed in any order: depending on individual preferences, the general design concept, the area and shape of the room, as well as where the sewer points are located. The only unspoken rule: the toilet and bidet area should be as inconspicuous as possible. You can hide it using partition screens or by placing more significant accents in the room: be it decor, stylish furniture or color contrasts.
To properly zone a bathroom, designers resort to basic techniques, which should be discussed in more detail.
Advantages of glass partitions
The second most frequently used are bathroom partitions made of tempered glass.
Today on the furniture and fittings market you can find models with a wide variety of designs:
- Absolutely transparent and tinted,
- Matte and glossy surface,
- With a pattern or relief pattern.
Decorative spraying is also widely used.
In practical care of glass bathroom partitions there is a minimum of features: you should clean the glass from dirt and plaque only with a soft sponge or rag, completely avoiding hard brushes. Also, despite the sufficient strength, it is better to avoid strong impacts on the surface of the partition.
Bathroom design with light
One of the most effective methods of dividing space into conditional zones. Even if there is a main ceiling light source, it would be rational to use additional lighting. It is usually installed in the area of mirrors and shelves with decorative elements. If you want to emphasize the bathroom or shower in the room, while visually distracting attention from the toilet and bidet, install additional, brighter light in the bathing area.
A very impressive play of light and shadow will be created by a multi-level ceiling and the use of ceiling beams, where local lighting sources are also placed.
Partition in the form of a rack
Often, you can divide a room into two zones using a shelving unit. The rack can be small or reach ceiling level. The advantage of such furniture is the availability of sufficient storage space.
Hygiene items, towels, gels and shampoos are placed on the shelves. In addition to being especially practical, this type of partition favorably emphasizes the interior style of the bathroom and does not interfere with natural light.
Textile space dividers - simplicity and mobility
In a cramped bathroom, it is not always possible to install a full-fledged partition. In this case, dividing the space with the help of curtain rods mounted on the ceiling comes to the rescue. Until the need arises to create separate zones, the curtains can be open. Waterproof materials should be chosen as fabrics for such dividers.
The same zoning option is ideal for separating the bath and sleeping area
in cases where the bath is located in the sleeping room. As a rule, it is not often necessary to retire with such a layout, but just in case, it is better to provide for the possibility of quickly creating a private zone. If mounting on the ceiling is not possible, you should pay attention to screens - these mobile partitions quickly separate the bedroom from the bath and do not take up much space.
Zoning the bathroom with partitions can be the beginning of a new hobby - decorating your own home. If you are interested in home coziness and comfort, if you like to surround yourself with beautiful and high-quality things, be sure to join our club and subscribe to news! Not only useful advice awaits you, but also special discounts from our partners!
Advantages of soft screens
Soft partitions are made from various types of textiles. The main requirement for the textiles used is moisture resistance.
- A fabric curtain can be used to protect the surrounding area from bath water.
- Paper folding screens on a wooden frame are used to zone a room.
- As a rule, a drawing, photo printing, or embossing is applied to the surface of such a screen.
In the photo of the bathroom partition you can see all the interesting design solutions. Bathroom owners can also apply the original painting themselves, using acrylic paints and their own artistic skills.
Due to their light weight but certain stability, such structures are quite mobile (they can be moved to a new location or simply moved).
