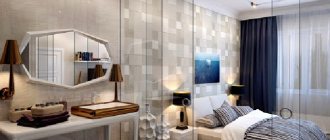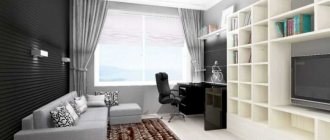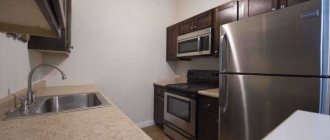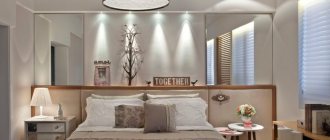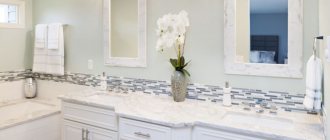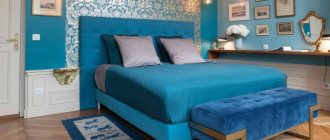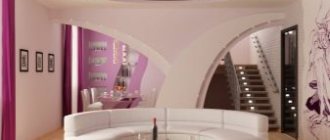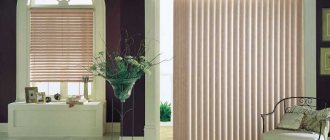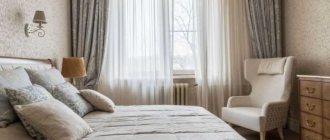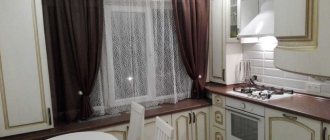A unified style of interior design
Judging by how often photos of a bathroom in a bedroom are found on the World Wide Web, it is a symbol not so much of luxury as of a competent approach to apartment planning.
Regardless of whether the bathroom is located in the next room or directly in the bedroom, the living space of these two modules must be decorated in the same artistic manner.
Dressing room in a small bedroom
In small spaces there are several tricks for arranging a wardrobe. The simplest is an open system behind a curtain. This is what the owners of the apartment shown in the photo below did.
6 photos Instagram @diana_pondi
Instagram @diana_pondi
Instagram @diana_pondi
Instagram @diana_pondi
Instagram @diana_pondi
Instagram @diana_pondi
This is an open pantry, which is located behind mustard-colored curtains. And, by the way, they became the accent of an interior decorated in a Scandinavian style. Shelves and cabinets are the Algot storage system from IKEA (by the way, it is now going out of stock and the Swedish brand offers an analogue, Jonaxel).
What to consider when arranging
- Curtains are not suitable for every interior. But they soften the white color and add warmth and comfort.
- Visually, this design looks smaller than furniture made from a solid frame. But more things fit here, because you can actually store them from floor to ceiling.
- If you get tired of the active bright color, updating the curtains is much easier than repainting the doors.
- The main disadvantage of such storage: dust settles on things, so you will have to wash them more often.
- If there is a small child in the house, try to keep an eye on him while playing. Because the high shelves are actually in the accessible area.
Another option for a small apartment is rail. Of course, you can’t hang a huge amount of things here; you’ll have to limit yourself to the bare minimum. But, if you already have a closet where the bulk of your items are stored, why not use a hanger for your daily looks? The downsides are the same dust settling on clothes, and the need to always maintain order. Otherwise everything will look cluttered.
Instagram @annaliebtblumen_
Instagram @natalya_solntseva_interiors
Instagram @natalya_solntseva_interiors
- Bedroom
Built-in wardrobe in the bedroom (50 photos)
Bathrooms are required in all bedrooms
In the minds of the masses, a residential layout has become firmly entrenched, including only one bathroom, which can be entered from a common corridor.
However, today this model of thinking is giving way to a new one, which proposes to implement a project for a bedroom with a bathroom, including for all guest rooms. Bringing this idea to life will allow apartment owners and guests to swim when they want, and not when the shared bathroom is finally free.
An important fact is that in civilized European countries, sometimes also called fashionable, each bedroom in an apartment or house is necessarily equipped with its own bathroom. This significantly de-escalates the situation in the morning, preventing conflicts over the order of washing.
Dressing room: good layout in the bedroom
A successful layout of a bedroom combined with a dressing room begins with specifying the functional areas. At the first stage, the sleeping place where the bed will be placed is approved. Only after this is it possible to divide into other zones, including the location of storage space. It is determined taking into account one of the three most practical methods:
- A location in one of the corners will visually expand the room and round it. This solution is considered relevant for planning a small room (15-20 m2). A corner or radius version of a dressing room combined with a bedroom will be the best. The design will look original if its height reaches the ceiling. In this case, niches with sliding doors are installed at the top for storing seasonal clothing. The optimal minimum dimensions of such cabinets are considered to be an area of 2-2.5 m2.
- In a long, elongated bedroom, the optimal choice would be a location along one of the short walls. In extreme cases - in the shape of the letter “P”.
- A wide, spacious room can allow any of the proposed options. A dressing room located along one of the walls would be a good solution. From a rational point of view, it is better to install the built-in type option. Sizes range from 3 to 7 m2.
The most popular dressing room layouts Source papakarlo-63.ru Dressing room in the interior of a large bedroom Source eurookna62.ru
Decoration of a bedroom with a bathroom
At his discretion, the apartment owner can separate the bathroom from the bedroom with a screen, opal glass or ordinary doors. There are also bedrooms with a dressing room and a bathroom, in which the bathroom is not separated by a rigid partition. Instead, a fabric curtain is used, which eliminates the need for door hinges, slides for the sliding flap, and the door itself. This is beneficial both from an engineering point of view and in terms of saving scarce space.
Bathroom with dressing room and bedroom: options
The bedroom, dressing room and bathroom can be separated from each other and located in different parts of the house or apartment, and connected by a corridor, or they can be combined with each other and separated by partitions, which can be made of different materials, including drywall.
You can separate the bathroom and dressing room with a beautiful arch
For a combination such as a bedroom, dressing room and bathroom, you should try the following options:
- If the bathroom has an entrance from the corridor, then you can make a second entrance in it, which will lead to the dressing room, and from the dressing room directly to the bedroom. Thus, the dressing room will be combined with a bedroom and a bathroom at the same time. This pass-through design is considered the most optimal.
- The second option is to combine the dressing room with the bathroom, but do not make an entrance to the dressing room. This option has one big advantage. All things that will be in the dressing room will be isolated from moisture coming from the bathroom. The big advantage of this layout is that all sounds that will come from the bathroom during operation will be dampened by the dressing room.
Most often, such a layout is found in private houses or luxury apartments; in ordinary houses it is almost impossible to find such a layout.
Common floor for both rooms
Due to the fact that areas for nighttime leisure and water procedures should form a single system, the layout of the bedroom and bathroom should be created so that they have as much in common as possible.
One way to solve this problem is to install the same flooring in both rooms. For example, if the bathroom floor is covered with waterproof plates, then the floor in the bedroom should also be covered with them.
Open wardrobe in the bedroom
The bedroom is a room where strangers rarely visit, which allows you to organize a dressing room here, devoid of doors. This kind of open-type cabinet is a design solution that requires the owner to have the habits of a perfectionist (a person who does not allow things to become disordered).
It may seem that this method of constructing the interior of a room is too provocative and consists of negative qualities. In practice, everything turns out to be completely different:
- An open plan wardrobe can be seen as a technique for developing personal discipline and maintaining organized clothing storage.
- Placing colorful clothes or updating them frequently will allow you to change the bedroom interior at minimal cost (if these things are hung from another place and not purchased for these purposes in a store).
- You can place an open dressing room in a special niche or purchase a separate frame.
- It's easy to do it yourself. It is enough to install a horizontal hanger bar on top. Below there are enough plastic, removable boxes for linen.
- To temporarily close the dressing room, thick curtains can be used.
Open plan wardrobe Source www.zenit-concept.com
Another advantage of an open plan wardrobe is the ability to come up with an image for the current day without getting out of bed. In addition, it does not force you to make unnecessary movements to open and close the doors.
Wardrobe without doors: style or economy? Source freshideen.com
Important! The main disadvantage of a bedroom with an open-plan dressing room is that the linen inside must always be ironed and neatly folded.
Open wardrobe in the bedroom Source domoholic.ru
Combinations of colors close in spectrum
The combination of the design style of these modules should be logically developed, using the same or similar colors in the spectrum to decorate their walls.
For example, if the bedroom combined with a bathroom is painted predominantly in pink or pearlescent shades, then in the bathroom the walls should be covered with pale pink ceramic tiles with pearl-colored patterns.
Advantages of a bedroom combined with a bathroom and dressing room
A bedroom combined with a bathroom and a living room will become a beautiful and quite functional place in any home. In such a room you can easily and quickly relax after a hard day at work. It is easy to furnish such a room with your own hands. True, you will need to carefully consider the entire process of equipment, layout and arrangement.
The design of this room is of no small importance. All these three rooms should be connected by one concept, idea and design. It is important that they all have common interior details. Such a bedroom has a considerable number of advantages. It is very convenient when everything in one room is at hand. Especially if we are talking about a large house. There is no need to go down to the first floor from the second or third in order to take a bath or shower. The same can be said about the dressing room.
It is much more convenient to make your room beautiful, from taking a shower to getting fully dressed, and only then leave the room to go about your planned business.
The dressing room and bathroom may vary in size. But even small meters will help create a comfortable and cozy room. The bedroom will become a comfortable setting where you will want to spend a long time.
See our review for beautiful options for cozy bedrooms:.
If we are talking about a large house, then each family member can have a similar bedroom with a separate dressing room and bathroom. This will help avoid confusion with clothes.
Acceptable combinations of decorative elements
At the same time, the amount of decor of one color or another can be varied at your own discretion. Any spatial combinations of decorative elements that are similar in color are also allowed.
For example, beige tiles, light brown ceiling lamps, grayish cabinets for storing cleaning supplies, as well as woolen or sand-colored shelves, a pedestal for a sink, plumbing fixtures, and heated floors will look good together.
Identical decorative details and accessories
If all furnishings without exception, including mirrors, bedspreads, curtains, wardrobe, coffee table and dressing table, are made in the same style, then a bedroom with a built-in bathroom will please the eye and evoke positive emotions.
To enhance the impression of stylistic commonality, you can hang on the walls of the bedroom and bathroom paintings of the same era, sea shells similar in shape, as well as images of animals, forest edges, and river banks.
All furniture should be made of the same material, mirrors and paintings should be framed in the same style.
Bathroom design options in the bedroom
In spacious apartments and houses, where it is possible to place a bathroom in each bedroom, bathtubs can be installed in close proximity to the bed. To do this, it is enough to equip the appropriate brackets, a horizontal niche and a drain.
With this approach to planning, the bathroom can even be made a visual dominant and the logical center of the entire bedroom decor.
Bedroom design with plasterboard dressing room
Drywall is one of the most suitable materials for this situation. Light weight, simple installation and lightness of the final design partly explain its popularity. With its help, you can organize any partition, wall or niche of any complexity.
The dressing room in the bedroom can be finished with various finishing materials:
- Dye.
- Decorative plaster.
- Any wallpaper.
- Imitation of natural materials (PVC, polyurethane, gypsum, etc.).
Dressing room made of gypsum plasterboard at the head of the bed Source chrome-effect.ru
As an example, consider the organization of a dressing room made of plasterboard in a bedroom with a non-standard layout. The room is elongated and narrow in a different aspect ratio.
A more acceptable option would be to locate the dressing room at the head of the bed, installed along one of the remote walls. This solution will hide the lack of elongation. Built-in wardrobes can be of two types:
- Hidden, with a secret door, inconspicuous against the background of the walls.
- Through - with two doors located on both sides of the bed. In this case, it is enough to make a partition from floor to ceiling and leave 2 exits.
Another option for making a dressing room made of gypsum plasterboard is the organization of a corner structure. It is made in the form of a separate room or a built-in closet.
Advice! It is advisable to consider the issue of the location of the dressing room at the stage of planning the rooms. This will reduce the cost of cladding individual sections of walls.
A built-in dressing room made of plasterboard should maintain the stylistic direction of the bedroom and have a similar color scheme and texture. Therefore, gypsum board is considered a universal material for its assembly. Its surface can accept any of the known types of decoration.
Antique bath next to the bed
Despite the fact that this method of taking water procedures will seem quite strange to many, in reality it is nothing more than a return to origins. Indeed, in ancient times, it was next to the bed that a basin for washing, a chamber pot and an amphora with water were placed. Thus, previously indispensable attributes of the bedroom are now becoming fashionable planning elements.
If in ancient times such a setting was created for objective reasons, today it can be used for decorative purposes. All that remains is to cleverly play with this theme, for example, by installing not a standard bathtub, but a Roman one, that is, a large one, with very high sides, a rectangular ornament along the edges and figures of the Olympian gods.
Bedroom with bath: history
Most people believe that this is an innovation that recently appeared thanks to the imagination of some designer. But this opinion is wrong.
Because in fact, such combination options were especially popular in Europe in earlier times. If you watch some historical films, the scenery of which most accurately copies the everyday life and interior of those times, you can see similar combinations.
It is for this reason that designers insist that the introduction of such an interior solution into fashion is only an attempt to revive the former fashion.
Oddly enough, many modern apartment owners give preference to it, thus increasing the functionality of the bedroom itself and solving the problem of lack of free space.
In small apartments with a relatively small square footage, the bathroom is often too cramped. And therefore this combination helps solve a lot of problems.
Calculation of water supply and drainage
Due to the fact that installing a bathtub in the bedroom will require the use of a number of non-standard engineering solutions, the pros and cons of such a bathroom in the bedroom must be carefully considered at the stage of designing the house.
If it is installed in an apartment, you will have to resolve the issue of combining the drain from the bathroom with a common plumbing riser. In apartments with an open plan, such a drain can be led to the kitchen riser, if this turns out to be easier and more convenient.
Refusal of unnecessary furniture
At the project stage, it is also important to ensure that the bathtub placed in the bedroom is not surrounded by bedside tables, coffee tables and other furniture.
Otherwise, this innovative solution will begin to cause irritation due to the lack of freedom to maneuver. For example, doing morning exercises in a bedroom cluttered with plumbing and furniture will no longer be possible.
The combination of a bedroom with a bathroom is good not only from the point of view of increased comfort, but also for the reason that it will allow spouses to spend more time in each other’s company.
In itself, this argument looks quite compelling, since today you can often hear complaints that in the endless bustle of the city there is absolutely no time left for communication, discussion of plans for the future, distribution of the family budget and other matters that require the participation of both spouses.
Dressing rooms next to the bathroom
Walk-in closets are becoming more and more popular today.
Arranging such a room in the house will not surprise anyone. When planning a dressing room, it is important to decide not only on its internal contents, but also on its location. Where the dressing room will be located turns out to matter. Agree that going to the dressing room through the kitchen or living room is not very convenient and even strange. The best location for this room is near the bathroom or between the bathroom and the bedroom. You can see examples of arranging dressing rooms next to the bathroom in our photo gallery. You cannot find a more logical and convenient location for a dressing room than next to the bathroom. You wash your face, take a shower, and then go to the dressing room to change clothes and do your makeup.
Ideally, there will be a separate door between the bathroom and the dressing room, which will allow you to quickly get from one room to another without going out into the corridor. In this case, it is worth considering the design of the doors. It is better if they are sliding or folding like an accordion so that there is no inconvenience when opening.
A dressing room next to the bathroom is, of course, a convenient option, but it is important to take into account some nuances. Since the bathroom is a high-humidity area, this can have a negative impact on the room adjacent to it. Things in the dressing room will become damp from the humid air, mold may appear on the walls and other troubles.
Therefore, take care to protect the room from moisture penetration. Install forced ventilation in the bathroom, which is specifically designed to protect against fungus. Also check that the doors between the two rooms close tightly (it is advisable to have a threshold in the doorway).
If the dressing room will be located between the bathroom and the bedroom (as a through room), then consider arranging it so that you can move freely between the racks. The passage should be at least 80-90 centimeters.
Also provide good artificial lighting in the dressing room and high-quality insulation of all wires to prevent short circuits. Since the dressing room will be located near the bathroom, do not forget about such important little things as a basket for dirty laundry, a rug, so that it is pleasant to walk barefoot after taking a shower.
The dressing room and the bathroom are excellent “neighbors”, but subject to certain conditions of their proximity.
Source
Shower stall in a small bedroom
If you want to put a bathtub in the bedroom of a small apartment, but all the arguments about cramped spaces do not work, then a vertical shower stall will be the way out of this situation. It can also be considered as a good alternative option for spacious bedrooms.
In large rooms, the bathroom in the bedroom behind glass can be designed in a very original way, and it will have nothing in common with a Jacuzzi in a standard bathroom.
For example, such a booth looks good surrounded by Chinese screens with images of mountains and dragons. Another good option would be plexiglass partitions that prevent splashes and puddles from spreading throughout the room. A third noteworthy solution is to place luxurious furniture with waterproof upholstery around the built-in jacuzzi.
It’s nice to relax on such chairs and couches after a long day of work, a country picnic, or a long drive home while driving a car.
Single style and contrasting zoning
In this design solution, design options will be limited only by financial capabilities and imagination. Nevertheless, based on existing plans, two main design trends of this kind can be distinguished.
The first option is the interior of the bathroom, which is a logical continuation of the artistic style used in the bedroom. The second option is to arrange the interior in such a way that contrasting zoning appears in it.
Regardless of the choice of one method or another, it is imperative to obtain comprehensive advice from an experienced designer. Only a specialist in planning, engineering and architecture will be able to develop a technically competent and aesthetically beneficial project that fully satisfies the customer stylistically and utilitarianly.
Acoustics, sound insulation and ventilation
When thinking about how the bathroom in the bedroom will look through the dressing room, you should take into account the acoustic parameters of the room.
If the audibility in the apartment is high, then the bathroom will have to be separated from the bedroom by a massive door with dense sound insulation. It will allow one of the spouses to get plenty of sleep while the other one bathes and washes himself.
One of the insulation options is sliding doors, which, unlike swing doors, will allow you to place a bed in close proximity to the entrance to the bathroom.
We must not forget that combining two rooms will require a revision of the design of the ventilation system. A standard exhaust window above the bathroom will no longer be enough, since drafts from the bedroom windows can deflect the flow of steam and damp air in an unpredictable direction.
Lighting options
Lighting above the bath is an important aspect. Because you can’t just install a bathtub in the bedroom and not make sure that this part of the room is properly lit. Therefore, the design of a bedroom with a bathroom must necessarily include this nuance.
The choice of lamps should be made depending on whether a partition is installed in the room or not. If it is not there, then you can get by with general lighting. But only on condition that the owner of the apartment lives alone.
When choosing devices for organizing lighting, you should remember that they must also be resistant to the negative effects of high humidity.
On sale you can find many different lamps and fixtures with a specific design. Therefore, no matter what style the room was decorated in, you can easily choose suitable lighting fixtures.

