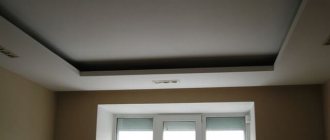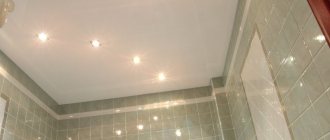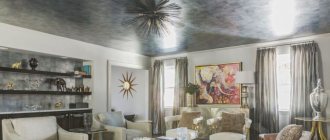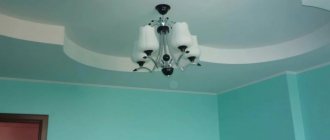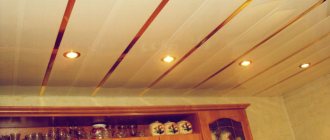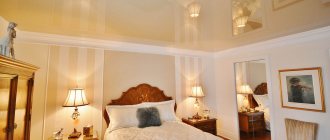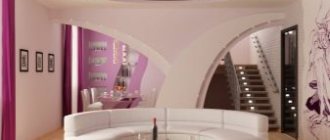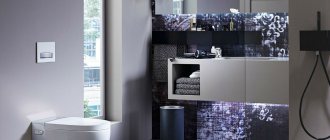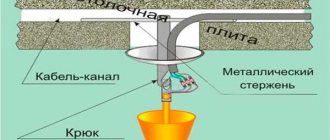Purpose and advantages of suspended ceiling
The main function of the Armstrong suspended ceiling is to hide various types of defects and irregularities underneath it. In addition, they are a good decoration. The panels have a beautiful appearance and design, so they will fit well into the interior of the room. The richness of colors and the ability to integrate lighting elements into them are all advantages of using pendant systems as decoration.
Armstrong suspended ceiling with built-in lighting
And due to the specifics of the installation, communication means can be hidden behind the ceiling tiles. This is a pretty good solution, since you don’t have to mask the wiring in baseboards or walls.
It is also worth mentioning the properties of ceiling panels. They are an excellent way to soundproof. Their installation will save you from noisy neighbors on the upper floors.
Pros and cons of Armstrong ceiling systems
An important advantage that Armstrong ceilings have is that the price of the system and the cost of installation work are acceptable. In addition, ceilings of this type have the following advantages:
- easy to install: do not require the use of special skills and tools;
- allow you to hide various engineering communications;
- provide access to communications for maintenance and repair;
- aesthetically attractive due to the wide variety of tiles;
- have good heat and sound insulation properties;
- high performance: a damaged panel can be easily replaced with a new one.
In the photo: Armstrong suspended ceilings can hide various utilities.
The disadvantages of Armstrong ceilings include:
- "office" nature of the system: it is mainly used for installing ceilings in public and industrial buildings;
- reduce ceiling heights;
- tiles have low strength and are susceptible to dampness;
- cannot be used to create curved structures.
Armstrong suspended ceiling installation
The suspended ceiling is created from a multi-component frame on which the slabs themselves are installed. This design is very reliable and will last a long time.
The frame is created from a variety of metal profiles, longitudinal and transverse. It is attached to the ceiling using a fastening unit and a suspension, which consists of a hook and a rod.
Armstrong suspended ceiling installation
The most massive and strong elements of the metal profile stand on the sides of the structure, forming a rectangle. The remaining beams are placed on it in accordance with the future number of slabs. It consists of a load-bearing profile of 3700 mm, a perimental profile of 3000 mm (required if you need to install trimmed slabs), a longitudinal profile of 1200 mm and a transverse profile of 600 mm. As a result, this all forms a frame for the suspension system.
Installation of suspended ceiling Armstrong
Armstrong suspended ceiling panels are most often produced square, with dimensions of 600x600 mm. It is not always possible to fit exclusively equal slabs onto the entire ceiling. For this reason, they can be trimmed without compromising overall reliability.
Mineral fiber slabs are divided using a mounting knife or its analogues. Cutting them is quite easy. With hard materials things are more difficult. For example, to cut a glass ceiling tile, you will need a tool with a diamond base.
If necessary, suspended ceiling slabs can be trimmed
The design of the Armstrong suspension system itself is extremely simple. And its main advantage is considered to be the possibility of installation on a ceiling with defects. Various irregularities, chips, dilapidated paint - all this is not a hindrance to the suspension system. After all, its panels are not installed directly to the ceiling, but are attached to a pre-installed frame. And thanks to its reliability, the design will last for many years.
Types of Armstrong ceilings
The load-bearing function is performed by a structure made of metal profiles and hangers. Decorative elements are presented in the form of panels and slabs made from various materials. With their help, Armstrong ceilings are assembled, photos of which are presented in this article. Most often used:
- mineral fiber;
- plastic;
- mirror;
- glass;
- aluminum sheets.
There is the following classification of Armstrong ceiling slabs.
- Economy class: used in office, industrial, retail premises, sports complexes, etc. These include tiles from the OASIS, OASIS PLUS, TATRA, BAJKAL, CORTEGA series. They are characterized by high practicality, durability and good sound insulation.
- Prima ceilings: these include tiles from the DUNA PLUS, CIRRUS, PLAN, CASA, FINE FISSURED and ADRIA series. Elements of ceiling systems of this class are characterized by greater (compared to Economy class slabs) moisture resistance and mechanical strength. Their surface is distinguished by the presence of decorative textures.
- Moisture-resistant ceilings are constructed using tiles from the MYLAR and NEWTONE Residence series. They can be used to decorate surfaces in swimming pools, laundries, terraces, saunas, etc.
- Acoustic ceilings are necessary for finishing auditoriums, schools, music institutions, restaurants, hotels and hospitals. Tiles from the NEEVA and FREQUENCE series are used.
- Hygienic ceilings are necessary for catering, pharmaceutical and healthcare establishments. They are represented by products of the BIOGUARD series.
- Designer ceilings are designed to create original interiors in premises for various purposes (bars, offices, shopping areas, discos, hotels). Plates of such systems may differ from each other in thickness, texture and installation technology. These include products from the CIRRUS IMAGE, CIRRUS DORIC, GRAPHIS (diagonal, cuadros, linear), VISUAL V49, CELLIO series.
Series names may vary slightly, depending on the specific manufacturer.
Fastening
The suspension system is built in using a suspension. For this purpose, there is a system of many fastening units that are located in the base ceiling, as well as hooks on the structure itself. The length of the pendant can be adjusted. Thanks to this, it will be possible to change the final height of the Armstrong suspended ceiling.
The suspension elements are attached to the supporting metal profiles of the frame. Their installation step, according to standards, is 1.2 meters. There is one more condition: the suspension units should not be located further than 45 cm from the walls. But this is not always feasible. For this reason, it is possible to arrange the suspension units along the length of the room according to the principle of chess pieces. As a result, they will move back and forth during installation.
Armstrong suspended ceiling mount
In some places on the longitudinal and transverse profile, additional fastening units are provided. They are used to support concentrated loads.
Installation of suspended systems
The entire installation process can be divided into four main parts: preliminary calculation, preparation of the room, installation of the frame and assembly of the ceiling system itself. It is quite possible to cope with everything on your own, without resorting to the help of specialists. But the entire process of placing an Armstrong suspended ceiling will take a certain amount of time and require many special tools and skills.
Calculation
One of the first preliminary steps is to calculate the Armstrong suspended ceiling. In this case, measurement accuracy is very important. Small deviations towards the larger side are not critical; the material can always be trimmed. However, if the calculated dimensions turn out to be smaller than the actual ones, then the volume of the slabs will not be enough to occupy the entire space of the ceiling. In this case, installing a suspension system will lose any meaning.
Measurements must be taken at the wall joints themselves. The result should be length and width indicators. Next comes the calculations. It is necessary to calculate the required number of slabs, taking into account their size and shape. For example, a room has dimensions of 3x4 m. The width will require five slabs (5x0.6 m), and the length - six whole and one trimmed (6x0.6+0.4 m). Then it remains to find out their total number. For a ceiling with a length of 4 meters and a width of 3, you will need 35 whole slabs, 5 of which will have to be cut by 20 cm.
Armstrong suspended ceiling calculation
Along with the number of hanging panels, you should calculate the dimensions of the frame for their installation. It should contain the same number of metal profile cells as the calculated number of plates. For rooms with an aspect ratio of 3x4, per square meter of ceiling you will need: 80 cm of load-bearing and transverse profiles, 160 cm of longitudinal and 50 cm of perimental, as well as 0.6 units of suspension. In case of discrepancies in sizes, larger numbers than necessary should be taken into account.
Preparation of tools and premises
After all the calculations have been carried out, and the ceiling slabs and materials for the frame have been ordered, you can proceed to the second stage. Now you need to prepare all the necessary tools and clean the room. The room in which the Armstrong suspension system will be installed must be free. It is necessary to remove all furniture and other things that will interfere with installation. After all, during assembly, the frame will take up most of the floor.
List of required tools:
- Hammer. It will be used to make holes in the walls and ceiling for fastening units. Suitable for concrete or stone walls. If they are wooden, then you can use a drill or a powerful screwdriver to replace the hammer drill.
- Level. Used to determine the angle of inclination or evenness of a surface. The best option would be a laser level, it is more accurate. But the classic version, with an air bubble, is also suitable. It is recommended that this level exceed one meter in length.
- Phillips screwdriver. It will be needed for screwing in self-tapping screws during the assembly and installation of a frame made of metal profiles.
- Hammer. It will help when aligning metal profiles in a frame or fixing them in wooden walls.
- Construction pencil. With its help, you can make the necessary notches on the walls and ceiling.
- Roulette. Used for measuring room dimensions and when cutting slabs or metal profiles
- Pliers. You can use regular pliers to replace them.
Tools for installing Armstrong suspended ceilings
During the installation process, various connecting elements will also be needed: screws, dowels, nails, and so on. Additional tools may also be required. But above is a list of the seven most necessary ones.
Frame installation
After completing the preparatory stage, you can begin directly installing the frame into the ceiling. The main action should begin with the installation of the perimeter. To mark its height, according to construction standards, it is recommended to use a laser or classic level. Moreover, its length must exceed a meter. But level markings can be replaced in a non-standard way. It is possible to change the height of the perimeter the other way around. That is, first mark the floor level and mark vertical dimensions in the corners. And then beat off the outline with a chalked cord. But this method will require three people, but it is much faster.
Markings for installing the Armstrong ceiling
The next step is to cut the perimental profile to the required size. After that you can start attaching it to the walls. The self-tapping screws are screwed into pre-installed dowels. This method is suitable for concrete and brick walls. If the suspended ceiling is not planned to be particularly heavy, without a lot of concentrated loads, then it can be secured to wooden ceilings using nails. This will be faster, but the entire structure becomes difficult to disassemble.
Ceiling frame suspension units
After the necessary marks have been made on the ceiling along with the perforation of the holes, you can begin to prepare the 3700 mm load-bearing profile. It must be cut to the required size obtained at the calculation stage. Next on the floor it should be combined into strips of the required length. And then lay the structure within the perimeter.
Installation of support rails
When these actions are completed, you can move on to the next stage. Now the supporting profiles should be extended along their length and the required number of hanging elements should be placed on them. The installation step is 1.2 meters. For greater reliability, each supporting metal profile is aligned with the sag using a tightly stretched cord or rope.
Installation of cross bars
The final stage of installing the Armstrong ceiling frame is the installation of longitudinal and transverse profiles. But first you need to cut the elements to the required size. There are two installation schemes: parallel and cross. The first is easier to implement, but less reliable. Placing the second one in the frame will be a more difficult task. But the cross pattern of installation of longitudinal and transverse profiles provides greater reliability. For this reason, it is used for places with additional load, with insulation or where communications pass. In terms of material consumption, parallel and cross circuits are almost identical.
Ready-made suspended ceiling frame Armstrong
All stages of installation should be carried out as competently and efficiently as possible. Errors in the process can lead to unreliability of the suspension system and its rapid failure. In some situations, the frame can become dangerous for people in the room. After all, if he falls, injuries are possible.
After installation, all that remains is to connect the wiring and various communications where necessary. The location system should be thought out in advance. It will depend on the number of concentrated loads and built-in elements.
Installation of lamps
Assembly
After these steps, the frame is securely fixed to the base ceiling. Now you can move on to the final stage - the final assembly of the ceiling. First of all, you need to trim the panels. And then post them.
Panels or concentrated blocks should be placed at an angle behind the frame, and then installed in the profile cell. Now they will hold securely.
Installation of Armstrong ceiling panels
You should start by placing concentrated blocks in the cells of the frame, as well as connecting communication means to them. After placing them, you can move on to the lamps. They must also be connected to electrical wiring. The last elements will be the ceiling panels themselves.
If the slab is crooked in any way, for example, at an angle, then it should be leveled. It is very important not to put pressure on it from above, but rather push it from below in the lower corners. In this way, it will be possible to arrange the slabs among the cells of the frame as evenly as possible. Thanks to this, the suspended ceiling will look aesthetically beautiful.
The words of a famous foreman:
The entire installation of a suspended ceiling, from measurements to assembly, can be done independently. With the right approach, you won’t need the help of experts. Carefulness is important in this matter. Errors in calculations can lead to insufficient panel materials or metal profiles along with fasteners. And poor-quality installation and assembly will negatively affect the service life. However, complete adherence to construction instructions and standards will allow you to install the suspended ceiling as competently as possible.
Step-by-step instructions for installing the Armstrong ceiling
After acquiring the necessary tools and materials with which Armstrong ceilings are installed, installation begins with marking the perimeter. At a certain distance from the ceiling (at least 100 mm), draw a horizontal line with a marker or paint cord. This requirement is due to the need to install lamps. It is recommended to use an axle builder or a laser level for marking. The installation process then looks like this:
- We attach the perimeter profile along the marked line. For a wooden wall we use self-tapping screws 35 mm long, for brick and concrete - dowel-nails. The fastener pitch should not exceed 0.4 m.
- If the walls are covered with plasterboard, it is necessary to provide for the installation of a horizontal metal profile at the required height. Without it, the perimeter profile can be secured with butterfly anchors.
- The next stage is the installation of supporting rails. Their standard length is 3.7 m. If necessary, they are extended by connecting to each other using locks. The slats are installed parallel to the wall at an exact distance of 1200 mm from each other. With a diagonal layout, it is possible to fasten the supporting rails at an angle to the wall.
- Simultaneously with the installation of the slats, hangers are installed. They are necessary for attaching support rails to the ceiling. The point closest to the wall is located at a distance of 600 mm, the step between the hangers is 1200 mm. The hangers are fastened to the ceiling with self-tapping screws and dowel nails.
- A transverse profile with a length of 1.2 m is attached perpendicular to the load-bearing ones, in increments of 0.6 m. At the same time, they are retreated from the wall at a distance of 0.6 m.
- The longitudinal slats are attached parallel to the load-bearing ones (their length is 0.6 m). The distance between the elements is strictly observed - 1.2 m. This requirement is dictated by the size of the panels, which must fit well into the cells.
- The lamps are installed immediately after the installation of the frame is completed.
- Slabs are placed in the cells. If necessary, trimming is done with a jigsaw or a hacksaw.
Important: tiles are painted before they are laid in cells. This is necessary in order not to affect the profiles.
Embedded elements
The structure of the frame of the Armstrong suspension system is such that it is possible to install not only ceiling tiles in it. Various equipment for the system are made in a square shape, with dimensions of 600x600 mm.
The most popular of the elements built into the ceiling are lamps. Raster panels are framed panels, inside of which there are several lamps. Ceiling lamp variations are also produced. They have a more standard look. This model consists of a panel with a socket, and the lampshade protects it.
Installing a lamp in an Armstrong ceiling
For a suspended kitchen ceiling, a built-in ventilation panel will be relevant. The advantage of its placement will be the fact that all communications and the drainage system can be hidden behind the panels. There are also air conditioning units for ceiling systems. In addition to the equipment variations presented above, there are many others.
Ceiling ventilation panel Armstrong
All built-in elements place additional load on the Armstrong suspended ceiling. For this reason, it is not recommended to install them on wooden walls to which the frame is secured with nails. For greater stability of the suspension system with equipment, additional fastenings are used. A pendant is placed on the remaining metal profiles, which is then attached to prepared units on the ceiling.
What lighting should I choose for the Armstrong ceiling?
Every owner of an apartment or house will say that lighting is extremely important for his premises. It is the lighting that determines what the atmosphere in the house will be, how pleasant and joyful it will be for all family members to be here.
Naturally, special lamps are sold for Armstrong ceilings, which are 60x60 cm in size. Fluorescent lamps are usually inserted into these lamps. However, you can also use ordinary, traditional spotlights. If desired, you can even install a chandelier on the suspended ceiling. There are no restrictions regarding lighting.
Installing a chandelier or spotlights in Armstrong ceilings is no different from installing the same lighting devices in any other type of ceiling. But if we talk about a special device that is built into the cellular structure of the ceiling, then its installation is carried out somewhat differently - long before the installation of cardboard cards.
The cell into which the special lamp is to be inserted is equipped with 4 additional hangers, which are located in the corners. Without hangers, the ceiling will soon begin to sag. After installing the suspensions, a lamp is built into the cell, which must be connected to the electrical wiring. After this, be sure to check the lamp’s functionality, and only then fill the remaining cells with cardboard cards.
Accommodation options
An important feature of the Armstrong suspension system is its block system. It is not necessary to place only a row of mineral fiber panels. You can add lamps, air conditioners, ventilation grilles and other equipment to it. This will increase the overall practicality of installing the hanging system.
Ventilation grille for suspended ceiling
Or you can add external beauty and design to it. There is already a lot of room for improvement. With ordinary panels, metal or mirror ones can be placed in the frame cells. This will not add functionality to the ceiling, but it will transform its appearance. There are special panels on which drawings are applied. They are made not only from metal and PVC, but also from glass. Such solutions will be more expensive in price, but will also look more interesting.
Mirror panels in the Armstrong ceiling
With the help of a variety of variations of panels on the Armstrong ceiling, you can create a whole ornament. And this will add color to the room in which it is located and make it more beautiful, as well as more unique. A look at such a ceiling will be pleasant for both the owners and guests of the house.
Pattern on the panels in the Armstrong ceiling
