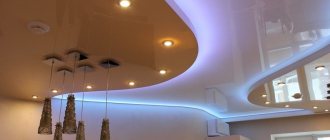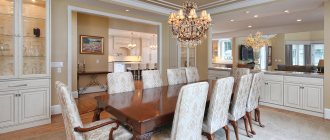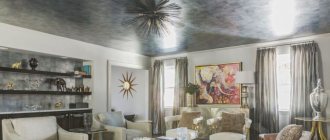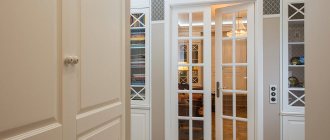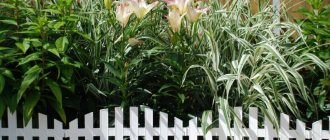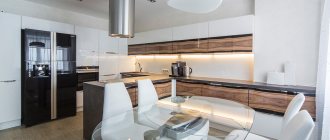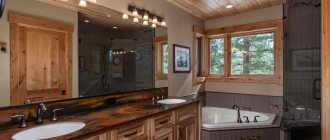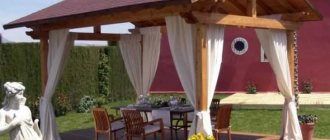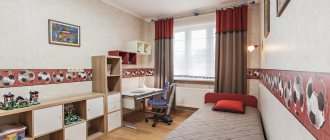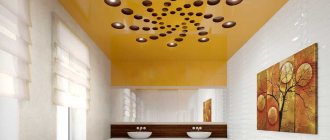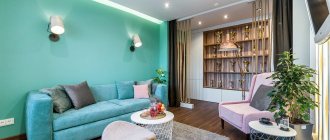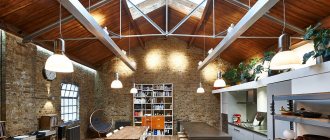- Wooden slatted ceiling
A slatted ceiling can decorate any room whose interior needs to be given a modern, stylish look. Lath structures are used in the design of the ceiling space of exhibition halls, restaurants, and shops. Design solutions using slatted options are also used in residential buildings. A variety of shapes and colors of panels make it possible to create beautiful original slatted ceilings. The photo below shows one of these options.
Advantages and disadvantages
There are certain advantages and disadvantages.
| Advantages | Flaws |
| A fairly universal type of finish that does not require complex maintenance. | Such hanging models hide the volume of the room. |
| This ceiling covering is particularly environmentally friendly, since the materials from which it is made are absolutely not harmful to health. | If flooded, they are unable to hold water. |
| They are very durable, moisture resistant, do not fade in the sun, are not susceptible to corrosion and mold, and do not deform over time. | They have a slightly specific appearance and are more suitable for the kitchen, bathroom or toilet than for other rooms. |
| They have a huge selection of models to suit every taste. |
Types of slats
The main materials used for manufacturing.
Metal
Durable steel slats reflect light perfectly. Iron panels have the only drawback; they may develop rust over time.
Plastic
PVC panels have a low cost, but at the same time they have many advantages. They are very durable and flexible, they are quite easy to care for, and over time they will not develop mold or mildew.
The photo shows a slatted ceiling structure made of blue plastic.
Aluminum
The most popular type of finish. Aluminum slats are moisture resistant, do not deform, are not afraid of temperature changes and do not accumulate dust.
Wooden
They look very impressive, noble and expensive. In addition, they are natural and environmentally friendly. Veneered or laminated slats are used for decoration of both apartments and cottages or wooden houses.
The photo shows a veneered wooden slatted ceiling in the kitchen interior.
Preparing to install slatted ceilings
You can assemble a conventional slatted ceiling structure yourself. More complex systems are best left to specialists.
Before installation, prepare the walls and ceiling - they must be smooth and clean. They also determine what will be between the rough ceiling and the slatted structure: cable ducts, ventilation ducts, pipes, fire-fighting devices. This determines what distance should be between the main ceiling and the slatted structure. It is also determined by the type of future lamps for slatted ceilings - built-in or suspended. For conventional pendant lighting fixtures, there is no need to make the inter-ceiling space too large, since it will only contain wires and fasteners. When using recessed lamps with incandescent lamps, the distance between the rough and slatted ceiling should be at least 13 centimeters, with halogen or LED lamps - at least 7 centimeters.
Types of suspended slatted ceilings
These suspended models are divided by type of structure.
Open type
Open ceilings without inserts have small gaps between the slats. They provide sufficient ventilation and no condensation forms on them.
The photo shows an open-type wooden slatted ceiling model.
Closed type
Special latches allow the slats to be tightly connected to each other, thereby forming one continuous, gap-free surface.
Form options
Reiki can also come in different shapes.
Cube-shaped
It has a square or rectangular cross-section. Such models look very original and non-standard and are especially popular in the design of many interiors.
The photo shows a cube-shaped wooden slatted ceiling in the interior of the room.
Plate-shaped
Flat slats are installed vertically at a certain distance from each other, due to which they create a visual effect and make the structure more voluminous.
Flat
Universal look. Panels of varying widths allow you to create a conventional, seamless, flat-shaped ceiling.
Curvilinear
The radius bent slatted structure allows you to create original and non-standard ceiling compositions. Curved panels are aesthetically pleasing and create smooth transitions between different ceiling levels.
The photo shows a rack and pinion hanging model with a curved shape.
Two-level
Such models with a difference allow you to visually divide a room into certain zones, disguise ceilings and simply transform the interior and make it truly spectacular.
The photo shows a two-level slatted suspended structure.
Design options
A slatted ceiling with a cube-shaped design is usually used when decorating public spaces. Represents volumetric elements of square or rectangular cross-section. Mounted in parallel with the same gap. The lock located at the end of the rail allows you to lengthen the element. The gaps between the slats create a floating effect.
Need even more originality? The choice should be made on radius ceilings, for which curved plates are used. The universal design allows them to be used for finishing small rooms and spacious halls. Open ceilings will visually increase the space, creating a feeling of spaciousness.
Direction of slats on the ceiling
With a certain direction, you can give the room a completely different appearance.
- Along.
- Across.
- Diagonally.
They allow you to add dynamics to the space, change its proportions or focus on certain details.
Slat ceiling design
Modern design possibilities will give the ceiling space a unique look.
Mirror
It not only has an attractive appearance and attracts all attention, but also visually enlarges the room and brings weightlessness to it.
Perforated
Rack structures with micro-perforation are especially suitable for rooms with high humidity, as they greatly facilitate air circulation.
The photo shows a gray slatted ceiling with perforations.
Matte
It does not create bright glare, but only softly diffuses light. Matte models combine perfectly with various types of finishes and create a calmer and more discreet design.
Under the tree
They create a very accurate imitation of wood texture and look very expensive and high quality. Moreover, unlike natural materials, they have a lower cost.
The photo shows a slatted ceiling with imitation wood.
Backlit
LED lighting and various lighting modules enliven and attractively highlight the ceiling surface, making it more noticeable and impressive.
The photo shows a cube-shaped slatted ceiling model, decorated with light elements.
Marbled
They make the interior luxurious and rich, and create an exclusive design in it. They will look great in the design of a spacious bathroom or swimming pool.
With photo printing
Such individual decor significantly transforms the room and gives it uniqueness, brightness and originality. The drawing applied using photo printing will become a harmonious addition to any interior.
With inserts
Various inserts allow you to create unusual ceiling combinations and bring interesting design ideas to life.
The photo shows a white slatted hanging structure with golden inserts.
Combined
The colored slatted combi model gives the ceiling a unique look, emphasizes the design of the ceiling structure and makes it a complete decoration of the entire room.
Scope of application of designer ceilings
Material matters
The design of a slatted ceiling has two components: a frame and facing panels, on which the design of slatted ceilings depends. Different materials are used for manufacturing:
- Plastic slats are in great demand when finishing rooms with high humidity, but are also used for finishing other rooms. Plastic has a high reflective ability, a large selection of sizes, colors and textures.
- Aluminum plates have also proven themselves well when used in conditions of high humidity. Different widths, a rich palette, increased strength and moisture resistance make aluminum a suitable material for finishing premises for any purpose: verandas, garages, bathrooms and others.
- Wooden slatted ceiling is an environmentally friendly material that brings with it an atmosphere of warmth and comfort. Looks great in a living room, country house or loft-style cafe.
Open or closed
There are several types of slatted plate installations that affect the design.
- Open
This is a suitable option for spacious rooms. It looks impressive if you use hidden lighting. Inserts made of aluminum or bent plastic give designer ceilings an expressive look. - Closed
With the closed type, the plates fit tightly, forming a continuous sheet. The closed type of installation is used for rooms with low ceilings. The surface of the slats can be classically smooth or perforated, creating additional ventilation. The planks can be decorated with chrome, mirror and polymer coating. Veneer finish available.
The ceiling can have one or several levels, which is clearly demonstrated by the photo of the design of a slatted ceiling with two levels.
Color spectrum
The most popular colors.
White
Glossy or matte pearl white slatted design is the most common design option, which is suitable for any interior design.
Black
Deep and elegant dark color. Black pendant models allow you to create experiments; they look chic and very impressive, and undoubtedly become the brightest and most contrasting accent.
Silver
Metallic or superchrome slats are slightly reflective and create a silvery glow that makes the ceiling space appear much higher.
Gold
Exquisite gold conveys the color and magnetism of the noble metal and goes especially well with the overall decor of the room.
Grey
Monochrome and calm gray, shimmers delightfully in the light of light bulbs or lamps.
The photo shows a gray chrome slatted ceiling.
Yellow
An attractive champagne shade that combines a bit of yellow and beige. It doesn't look too flashy, but at the same time very elegant.
Photos in the interior of the rooms
Interior design options for various rooms.
Kitchen
Plastic, aluminum slats or panels made to look like wood, in combination with spotlights, make the kitchen more comfortable and modern. Wooden structures are the most preferred option, as they are highly practical and environmentally friendly.
The photo shows a gray plastic slatted ceiling in the kitchen.
The individual creative design of slatted ceilings fits perfectly into any kitchen interior.
Bathroom
Plastic and wooden hanging models will look equally good in the bathroom. However, the most optimal solution for this room would be moisture-resistant, shiny aluminum slats, which do not rust or oxidize over time and will always have a neat appearance.
The photo shows a white cube-shaped slatted ceiling in the bathroom interior.
For a small bathroom, mirror and metal panels are suitable, they perfectly reflect light and give the space additional height.
The photo shows a bathroom with a white slatted ceiling with a metal strip.
Toilet
Such reliable, practical designs have high decorative qualities and therefore are an almost indispensable element of the bathroom.
Balcony and loggia
Easy and simple installation without unnecessary problems allows you to install these models even on a balcony or loggia.
Hallway and corridor
Reiki plays not only an aesthetic role, but also a functional one. They are considered a very convenient, simple and visually attractive design for a hallway or corridor.
Living room or hall
The choice depends on the main style of the living room; it can be either laconic single-level designs in pastel colors or more complex two-level products.
Pool
Practical metal and aluminum slats that perfectly reflect light and harmonize with the water would be appropriate here. Natural wooden panels will give the pool an aesthetic appearance.
Preparation for installation
To install slatted ceilings in the bathroom, you need a list of materials and tools:
- Marker
- Roulette
- Construction level (laser level recommended)
- Square
This will be enough to build a high-quality suspended structure.
- First you need to start installing the guide profile.
- It will be located under the ceiling, along the perimeter of the entire room; for this you need to accurately calculate the height of the structure so that the profile fits perfectly.
- You can use the top level of ceramic tiles as a guide; its edge will be a guide to the height at which the structure should be installed.
- This will also be quite sufficient for placing recessed lighting fixtures, such as spotlights or perimeter lighting.
- In the event that the walls are not tiles but any other material, then the countdown must begin from the floor.
- This is due to the fact that the ceiling panels may well lie unevenly.
- If you start counting from them, you can build an incorrect, crooked structure, which will also be unsafe.
In addition to these tools, you may also need metal scissors if you decide to use an aluminum profile.
When considering prices for a slatted ceiling in a bathroom, you need to include a small allowance in your calculations. This is done in case an error is made, so there will be a supply of material that will allow this error to be leveled out.
Interior decoration in various styles
These products are perfect for the following styles:
- Provence.
- Modern.
- Loft.
- Scandinavian.
The photo shows a living room in a modern style with a wooden slatted ceiling.
Thanks to their varied designs and textures, slatted structures have found application in many styles.
Slat ceiling design options
You can create not only a beautiful, but also a unique coating thanks to various variations on the theme of design:
- a solid ceiling provides for the absence of gaps between the slats;
- the surface is designed with gaps between the panels;
- design with decorative inserts, which are used to disguise the space between the slats.
Whatever design option for the slatted ceiling you choose, professionals will do everything at the highest level. We specialize in working with wooden structures and have extensive experience in this area. Our employees will help you carry out high-quality ceiling installation at an affordable cost.
