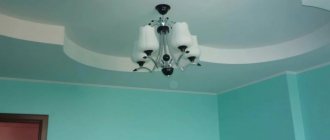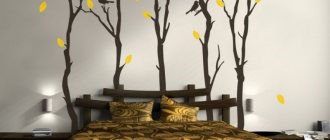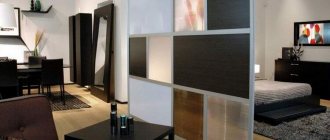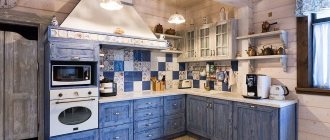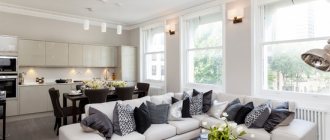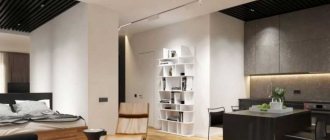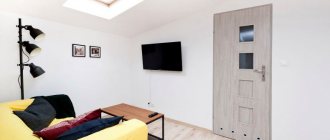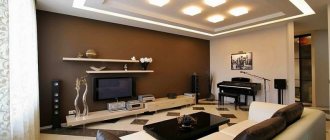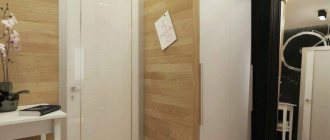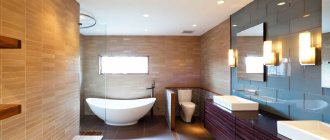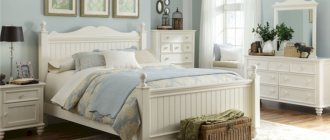Dropped ceilings
All types of finishes that are mounted on a lathing or frame are classified as suspended. When installing them, the height of the room decreases by 3-7 cm. This depends on the type of material used and the type of profile that is installed on the ceiling.
To make the frame, wooden blocks and mounting slats or a metal profile are used. They are mounted on a concrete or wooden ceiling, and parts of the finishing are attached from above using installation. For small elements, cellular jointing of suspensions is used.
They carry not only the function of decorative finishing, but also act as sound and heat insulation, lighting elements are mounted in them, they hide irregularities, wiring, cables, and with their help they mask ventilation and protruding pipes. When installing them, there is no need to level and plaster the walls or sand the joints. This saves money and time for repairs.
Frames and battens
As an example, let's take a look at several popular frame designs for plasterboard suspended ceilings and the procedure for their installation.
Single level
Description:
- The lathing made of PP profile serves as the basis for fastening drywall;
- The PNP profile is mounted at the junction of the sheathing and the walls;
- Direct hangers are responsible for attaching the sheathing to the ceiling.
One of the options for installing ceiling lathing
Installation procedure:
- Mark a horizontal line for attaching PNP profiles to the walls. The distance from the marking to the bottom point of the ceiling should not be less than the width of the profile (27 mm). Usually it increases to 60-80 mm for the installation of built-in soffits;
Marking the position of the guides
- Secure the guides according to the markings. The step between the attachment points is half a meter;
- Mark the position of the sheathing profiles on the ceiling and secure the hangers along the axis of each profile;
- Insert the PP ends into the PNP profiles and press them to the ceiling with the bent and interlocking ears of the hangers;
- Pull a thread or cord perpendicular to the sheathing, which will help you align all the profiles in the same plane;
- One by one, release the profile from the hangers, lower it to the level of the cord and use self-tapping screws to tighten the hanger ears to its side walls, bending their free part towards the ceiling;
The profiles are aligned along a stretched cord and attached to the hangers
- Lastly, connect the PNP and PP profiles with self-tapping screws.
Attaching the PP profile to the guide
Box around the perimeter
Description:
- The box is used to place spotlights and for hidden installation of communications (including ventilation ducts);
- To assemble it, a set of PS and PN or PP and PNP profiles can be used with equal success;
The frame of the box with a ventilation duct inside, captured in this photo, is assembled from rack and guide profiles
- It can be attached directly to the ceiling or to the upper level of a two-level ceiling.
Installation procedure (using PP and PNP profiles):
- Mark the boundaries of the box on the walls and ceiling;
- Secure the guides according to the markings;
PNP fixed to the ceiling and wall
- Cut racks of the same length from the ceiling profile;
- Insert them into the ceiling guide in increments of 50 or 60 cm (depending on whether you will cut the gypsum board in length or width when covering the frame) and secure with self-tapping screws;
- Connect the lower ends of the racks with PNP profiles;
- Cut horizontal frame elements from PP;
- Insert their ends into the wall track and secure. The second end is attached to the connecting post of the guide after trimming the side walls of the profile.
To connect to the guide, the side walls of the profile must be cut
Alternative solution: racks with horizontal profiles are connected by double PNP
Please note: if the width of the box is small, the frame can do without horizontal jumpers. If the width is significant, the horizontal profiles are additionally attached to the ceiling with hangers.
Frame without horizontal jumpers
Illuminated box
Description: the box around the perimeter of the room is equipped with a niche for mounting hidden lighting of the upper ceiling level (usually using an LED strip).
Installation procedure: This frame differs from the option described above in the absence of a connecting guide post. Elongated horizontal profiles are attached directly to the racks, after which the PNP profile connects them together.
The profiles forming the niche are attached to the racks with self-tapping screws
The guide connected the ends of the horizontal PP
Central box
Description: a box in the middle of the living room for mounting built-in lamps and (optional) hidden lighting. This is exactly the box that the author of the article is currently assembling.
Frame for a central box with built-in lights
Installation procedure: usually, under the central box on the ceiling, a section of longitudinal-transverse single-level sheathing is assembled, lowered on hangers 8-12 cm below the ceiling. The ends of the ceiling profiles along the perimeter of the frame are connected with a PNP profile.
The author took a slightly different route: the frame was assembled on a table, directly on a standard-sized sheet of drywall, which made it possible to maintain the required dimensions and geometry as accurately as possible. Then the finished frame was fixed to the surface of the ceiling using hangers marked directly along its profiles.
A few nuances of assembling and fastening the box frame:
- The position of the hangers relative to the edges of the structure should make them invisible from any corner of the room. This is especially important if there is hidden lighting;
- To attach it to the ceiling, the author used plastic dowels with short screws. Attaching hangers to a hollow-core floor slab with dowels and nails is a bad idea: the ends of the nails that push apart the dowels end up in the cavity of the slab, and the fasteners simply do not stay in it;
To install the suspensions, short screws with plastic dowels were used.
- The number and position of hangers should completely eliminate bending of the frame. Otherwise, the entire structure may become deformed when covered with plasterboard.
Suspensions should prevent frame deformation
Drywall
Drywall is a universal material that allows you to realize your wildest ceiling design fantasies in the living room. It is lightweight, fireproof, environmentally friendly, lighting can be easily installed in it, and utility lines are hidden under it.
Drywall consists of sheets of thick cardboard between which there is a layer of hardened gypsum with fillers. The sheets are attached to the metal profile with screws. Ceiling guide and arched profiles with a width of 40 to 60 mm and a thickness of 0.45 mm are used for installation. With its help, you can create a two-level living room ceiling with a play of shadow and light, zoning the space, and highlighting individual interior elements.
Decorative plaster, paint, wallpaper, polystyrene or foam panels are applied to its surface. This is an affordable material; installation work can be easily done independently.
The disadvantage is that a plasterboard ceiling in the living room reduces the height of the room by 8-10 cm, so it is not recommended to do it in a low room.
Satin
Quite a popular option. Experts consider a satin ceiling to be something in between. The color of the stretch ceiling in the living room may vary. It depends on the color of the wallpaper and furniture. For example, a light tone is perfect for small rooms.
It will make the room brighter and increase the ceiling height. Satin coverings are suitable for creating a homely atmosphere and additional comfort.
Stretch ceiling
Stretch ceilings are made from polyvinyl chloride fabric by welding the sheets on a high-frequency machine according to the size of the surface. When installed on the frame, the canvas is heated to a temperature of 700 C with a heat gun. The film softens, its plasticity increases, and it is stretched and secured to the profile with clips or glazing beads.
Before installing it, you need to mark and install the mounts under the chandelier or ceiling lights. The process of installing a 70 m2 canvas takes 7 hours. There is no dust, dirt or waste during operation. All irregularities, defects and communications are hidden.
The matte canvas resembles plaster, while the mirrored one visually increases the volume of the room due to the reflective ability of the material. It is easy to clean and is not afraid of high humidity. A variety of colors (up to 100 shades) and photo printing will help create the illusion of a starry sky or floating clouds.
The disadvantage of a vinyl ceiling is that it is susceptible to mechanical damage and is easily pierced by sharp objects and cut through. It can be repaired, but the seam will be visible.
Choosing lighting for a living room with a suspended ceiling
When installing suspended ceilings, you can install almost any modern lamps (spot diodes, LED panels).
It is only important to think in advance about a lighting system that will complement the design style and help fill every corner of the room with light.
Plus, it’s worth considering how much the ceiling material reflects light. Let's give examples.
- The white glossy surface increases the brightness of the lighting, making the room very spacious, airy, and bright.
- A matte, especially fabric ceiling, on the contrary, dims the light. But at the same time, a matte pastel shade will maintain a homely atmosphere with pleasant diffused lighting.
- Exclusive translucent ceilings transmit more than 50% of light and create the appearance of a glass ceiling.
Let's take a closer look at how to choose the type of lighting depending on the interior.
In the classic interior of the living room there must be an elegant and large chandelier and diffused warm light.
Inexpressive spotlights will help to additionally illuminate distant areas of the room. You can install them around the perimeter of the ceiling or as an accent.
In many minimalist design projects, the chandelier is replaced by an extensive light panel, which evenly fills the room with bright light.
For a living room with a high ceiling (especially if it is located in the attic), a hidden lighting system can be developed. In this case, a translucent ceiling is used, for which luminescent, optical light modules are individually selected.
At the same time, with the help of invisible lighting fixtures, you can create a ceiling pattern that matches the style of the room and a romantic atmosphere.
And by attaching LED strips under the canvas, you will create an original “floating ceiling” effect.
If you want to create loft or steampunk motifs in the interior, on the contrary, noticeable lamps and bus lamps, reminiscent of street lamps and spotlights, are very appropriate.
Laminate, MDF, HDF, LDF
Laminate, MDF, HDF, LDF materials made from wood fibers and shavings by pressing with the addition of fillers and phenol-formaldehyde-based glue. An alternative to wooden lining. Lightweight, affordable material, environmentally friendly, hygienic, mounted on the frame using self-tapping screws, the plates are connected to each other using a tongue-and-groove fastening.
Wooden lining
Wooden lining is suitable for a log house, a room with a characteristic Scandinavian or Old Russian design. A light, pleasant color with a unique texture and eyes will add elegance and originality to the room.
Natural material, does not emit harmful substances into the room, gives the aroma of the forest, durable, easily combined with other materials. But it must be treated with impregnations and antibacterial agents to avoid damage by mold, bacteria and insects.
Painting and whitewashing
Remains the most affordable type of repair. When whitewashing, an aqueous solution of lime or chalk is used, and painting is carried out with water-based paints. But before carrying out work, it is necessary to level the ceiling, clean it from uneven areas, and seal cracks and joints between the floor slabs.
Painting materials dry quickly, are easy to maintain, easy to select the desired color using the color scheme, are vapor permeable and environmentally friendly. When using them, the height of the room is not lost.
Selection of materials for cladding
The materials used to decorate the ceilings must meet certain requirements. If the living room is combined with a kitchen, then it is best to make the ceiling from materials that are resistant to moisture, oils, grease and high temperatures. If the living room is a separate room, then the ceiling should be made of environmentally friendly materials. They do not emit toxic fumes into the environment. They also do not contribute to the accumulation of dust and dirt. Their surface is easy to clean during regular wet cleaning. Those. Such materials are even suitable for finishing housing where allergy sufferers and small children live. The ceiling should not become a breeding ground for various pathogens: bacteria, mycotic microorganisms, mold, etc. And, of course, the ceiling decoration should fit well into the overall interior of the room.
Whitewashing and painting
Whitewashing and painting are among the simplest methods of ceiling decoration. Most often, they decide to paint or whitewash the ceiling in case of limited financial capabilities. But today these methods fade into the background, although sometimes they are an interesting design idea and fit perfectly into the overall interior of the living room. When painting, the surface of the ceiling is covered with water-dispersion or water-based paints, and when whitewashing, lime, paint or chalk are used, which are applied using special sprayers or brushes. Whitewashing and painting will look good only if the ceiling is perfectly flat, because... they are not able to hide surface defects. This design option is suitable for loft-style living rooms. Also, in unfinished loft rooms, an ordinary concrete ceiling treated with special protective substances looks stylish.
Wallpapering
If you choose wallpaper to decorate the walls, you can also use it to cover the ceiling. This is a cheap finishing method, available for any renovation budget. It is best to choose vinyl or non-woven wallpaper with volumetric embossing for the ceiling. Paper wallpaper that is too thin will look bad. If a person is renovating a room without helpers, then you can choose wallpaper of medium width (about 0.5 meters). Otherwise, you should opt for wide meter-long wallpaper. Before starting repairs, the ceiling surface is thoroughly cleaned. If there are still some unevenness on it, then it is better to choose voluminous wallpaper with an abstract large pattern to hide these defects. But it is better to choose plain, light wallpaper that harmoniously matches the color of the walls in the living room.
The presence of variegation on the ceiling can visually make the room smaller.
Expanded polystyrene tiles
Ceiling tiles made of expanded polystyrene (a type of polystyrene foam) are a very practical ceiling covering. This material is lightweight and convenient for DIY finishing of premises. Most often, these tiles are made in the form of a square 50 by 50 cm and have a small thickness - up to 14 mm. They are available in various colors, which allows you to realize any design ideas and decorate your living room with such tiles in any style. Expanded polystyrene can be easily painted in any color and can even be plastered. Some tile models even imitate antique ceiling stucco. Expanded polystyrene begins to emit harmful vapors only at very high temperatures, and the rest of the time it is absolutely safe for life and health. This material is also extremely convenient to use; it can be easily cleaned with a regular damp cloth and a simple vacuum cleaner.
Stretch ceiling
A stretch ceiling is a simple structure consisting of a panel and a profile (metal or plastic). It can be seamless fabric or welded vinyl. Seamless stretch ceilings are based on textile fabric of various shades. They are strong and durable. PVC stretch ceilings are made for a specific room and are compounds of strips of polyvinyl chloride. They are less durable, although they have excellent waterproof qualities. PVC stretch ceilings can be divided into satin, glossy or matte. The choice of material type depends on the design concept of the room. Stretch ceilings can be single-level or multi-level. The latter are most often used for additional zoning of the room. Moreover, when designing several levels, you can use tension structures of different textures.
Mounted
Suspended ceilings are attached to the main ceiling using special canopies, hence their name. They are based on a metal frame, which ensures the quality of the connection. Any materials can be used for decoration, but plasterboard is most often used. You can construct unusual elements from it. This material is environmentally friendly, reliable and durable. It does not require a finishing coat, although it can be wallpapered, painted, whitewashed or decorated with plaster stucco. Suspended ceilings look great in any interior and fit well into any style: baroque, hi-tech, romanticism, neoclassicism, minimalism, etc. Just don’t experiment too much with painting and tinting. It is best to paint such structures in traditional calm colors:
- white;
- cream;
- beige;
- lactic;
- baby blue.
From plasterboard
Suspended plasterboard ceilings can be single-level or multi-level. The latter are great for large rooms, but are lost in small rooms. If the living room is less than 12 sq.m., then it is better to limit yourself to a single-level ceiling. The same applies to rooms with low ceiling heights. But in spacious halls this design will look very advantageous. If the living room area is less than 16 sq.m., then two levels will be enough. In spacious halls you can make 3-4 levels. In such a ceiling it is worth installing economical energy-saving light bulbs, which will give the room some piquancy. Moreover, each level must have its own type of lighting; this will allow the living room to be zoned as efficiently as possible. The shape of the ceiling tiers depends on personal preferences.
Cassette
Cassette ceilings are one of the types of suspended ceilings. They are easy to install and clean. They have an aesthetic appearance, are durable and very durable. Cassette ceilings consist of a square-shaped slab (cassette), a mini-suspension, guide rails, a spring suspension and a corner. The cassette can have any color. Today, ceiling tiles are produced even with a mirror surface, which can visually enlarge any room. Most often, cassettes are made of aluminum or galvanized steel. The metal is coated with a special powder paint or bimetallic mixture. Cassettes can be painted in one color or have a pattern.
Thanks to modern high-temperature production technologies, this image does not fade or wear off over time. Ceiling cassettes are also made from:
- gypsum;
- acrylic glass;
- mineral fiber:
- wood, etc.
Mirror
Mirror ceiling tiles are often made from metals, acrylic or silicate glass. They look impressive and stylish. This ceiling design is suitable for small living rooms, as it can visually expand the space and make it brighter. Mirror plates can be colored. They are appropriate in any design project. There are 4 main types of these ceilings: tiled, slatted, suspended PVC and panel. Moreover, a ceiling with PVC film is not mirrored in the literal sense of the word. The desired effect is achieved only thanks to the glossy surface of the synthetic film. Mirrored ceilings emphasize the sophistication of the living room and fit effectively into any interior. You can choose not only light designs, but also mirrors in a dark frame with smooth corners and spotlights.
Hemmed
The design of false ceilings does not provide additional hangers for panels. The tiles are installed directly on the frame, which significantly saves space. Therefore, hemmed structures are suitable for rooms with low ceiling heights. The material used is wood, plasterboard, plastic or metal, as well as combinations thereof. Such designs are easy to install and look beautiful. They are easy to use, do not require significant cleaning and are durable. Hemmed structures have good sound insulation and ideally hide any unevenness in the ceiling surface. They are characterized by a wide variety of colors and textures. False ceilings can imitate natural stones, expensive wood, untreated brick, etc. They look stylish and expensive and are ideal for the living room.
Rack and pinion
The design of a traditional slatted ceiling consists of a frame and cladding. The facing panel is most often made of plastic, and then its surface is varnished to enhance its performance properties. It is best to mount the slatted ceiling on aluminum fasteners. They are quite durable, lightweight and inexpensive. The surface of the slats can be smooth or perforated. Slatted ceilings are divided into open and closed. The slats are suitable for living rooms that are combined with a kitchen, because... these elements are able to absorb excess moisture and steam. Slat structures look great in huge rooms with high ceilings, but, for example, in Khrushchev-era buildings they make the room visually much smaller. The slats “eat up” up to 10 cm of the ceiling height. Such designs can have different colors and textures.
Combined
Combined ceilings are suitable for large living rooms. The use of various materials allows you to productively zone a room by adjusting the shape and height of the free space. You can connect several stretched fabrics of contrasting colors or structures at once. Gloss and matte, smoothness and stucco, black and white colors look impressive side by side. Moreover, the joint of the canvases may not be parallel to the floor and have a crooked cut. You can also combine drywall and tension covering to create a multi-level structure. The combination of a stretch ceiling and mirrors looks much more impressive, but requires serious preparation and complex installation. But mirror inserts make the living room more luxurious and visually larger.
Any combined designs transform the room and make it more interesting and rich.
Wallpapering
The variety of colors, materials, types make it possible to quickly, efficiently, inexpensively and independently carry out repairs of the room. Traditional paper wallpapers have been replaced by vinyl, non-woven, velor, fabric, paintable and liquid wallpapers. They can be with gold and silver embossing, foam, with colorful designs, photo wallpapers and strict ones, which will create the impression of solidity.
Polystyrene and foam boards
Polystyrene and foam boards measuring 40x40 or 60x60 are mounted on the ceiling using glue. This type of finishing allows you to level out small unevenness and cracks, and you can remove electrical wiring underneath them. Moisture-resistant, durable, easy to clean, do not collect dust. But they are afraid of bright lighting and heating with a light bulb - the plastic turns yellow.
Decorative plaster makes the surface textured and hides minor imperfections; a wide range of colors allows you to choose the finish to suit any interior and maintain the height of the ceiling.
In repairs they use budget coating options, Venetian plaster, and multi-layer coating, followed by fragmentary removal of layers, called sgraffito.
Hall lighting ideas
There are three main types of lighting - a central chandelier, built-in spots and LED strip. They are used both separately and together. In the latter case, you can vary the lighting, increasing or decreasing the brightness, and highlighting areas for work and relaxation.
Chandelier
It is important to choose the right central device so as not to damage the canvas. Incandescent light bulbs and metal bases are not suitable. This causes the ceiling to melt.
Fortunately, there is a wide selection of chandeliers for LED and energy-saving lamps. When purchasing, take into account the texture of the canvas: the varnish surface will need less light.
Spots
These devices are available built-in and surface-mounted, in different colors, shapes and materials. In most cases, they choose a shade that matches the ceiling or a design reminiscent of a chandelier (if the spotlights are used together with it).
Spot lighting is located:
- evenly across the entire ceiling (then you can do without a chandelier);
- clusters in a certain area (above the sofa or table);
- in two-level structures - along the boundaries between levels;
- The spots are made up of straight and curved lines or various patterns.
LED Strip Light
She has several accommodation options. For example, a floating ceiling. Using special baguettes, a small gap is created between the canvas and the walls. The tape is placed in it. As a result, it seems that the canvas is not adjacent to the walls, that is, the ceiling seems to be hanging in the air.
Sometimes LEDs are placed between the levels of a two-tier structure. Here it seems that one of them is floating, and the difference in height seems greater.
The entire ceiling can glow if you choose a translucent film for it. But more often the insert is designed this way. It looks like a window in the ceiling.
Another interesting design technique is luminous lines. They can be smooth, fold into a pattern, drawing or even a word. Such finishing usually has only a decorative effect.
Original, chic finishing methods
These types of coatings will maximally enrich the interior, make it inimitable, stylish, and create an image of chic and prestige.
A mirrored ceiling will create the illusion of an expanded vaulted space, reflecting and scattering light with myriads of sparks. The massive frame requires careful fastening of the profile to the ceiling. Dust accumulates on the surface, so it requires frequent washing and polishing.
Plaster molding with gilding will suit the Rococo or Russian Empire style; your living room will turn into a masterpiece and a piece of art.
Draping with fabric will allow you to decorate the room in an oriental style and can be used in combination with other materials.
A wooden or plaster coffered ceiling is a type of timeless classic combined with modern materials. It consists of panels of complex relief, with patterns in the form of geometric shapes, flowers, birds, and animals. Suitable for large, bright rooms with a ceiling height of more than three meters.
Panels are produced in the form of squares measuring 40x40 cm. It is important to choose the color to match the shade of the furniture located in the living room. The abundance of carvings and decorations makes cleaning difficult. They are attached to a profile that is installed with cells corresponding to the parameters of the slabs.
There are many types of materials for design and decoration of premises. The main condition is to ensure comfort and coziness, because a modern living room ceiling should be part of the interior ensemble of the entire house or apartment. It should be the calling card of the owners, while not forgetting about the comfort of all family members.
Stretch ceilings in the kitchen-living room
In the living room combined with the kitchen, the entire ceiling area can be covered with stretch fabric. After all, high-quality artificial material will be much less damaged by fungus and moisture than whitewash or drywall.
Plus, the design itself will hide the old beams and kitchen communications and help to easily zone the work area and the living room itself.
Let us examine in more detail the features of the selection and installation of tension fabrics.
- In order to noticeably separate the zones, it is better to install frames at different levels. For example, you can make a figured ledge above the work furniture or a classic ceiling niche above the main part of the room.
- In addition, in certain areas of the room you can use different stretch fabrics that differ in color or texture.
- Moreover, if the living room-studio is very spacious and high, a ceiling with photo printing and carved patterns would look appropriate in the dining area.
- For the section of the ceiling above the kitchen furniture, it is better to choose PVC fabric with a glossy or satin texture. This material tolerates moisture better than fabric. At the same time, the smooth mirror surface can be easily cleaned with a soap solution or glass cleaner.
- And in a very compact kitchen corner, a mirrored ceiling, the tone of which is lighter than the shade of the floor and walls, will look even more harmonious.
- Plus, an independent bright lighting system should be thought out in the work area.
- And one more important point. If the gas pipe corrugation goes into the ceiling, it is important to install a thermal protection profile in the place where it comes into contact with the canvas.
Save all the tips and examples on how to flawlessly transform any living room using a stretch ceiling.
