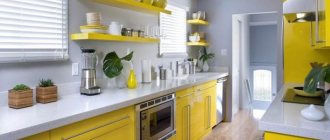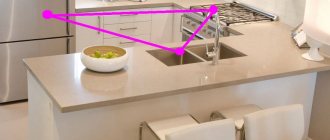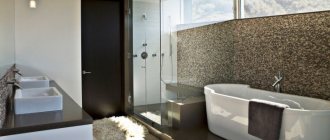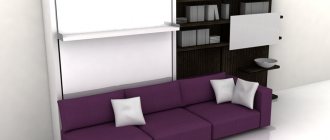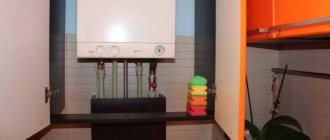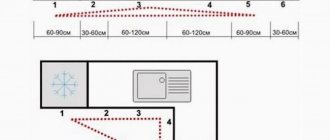Basic rules of ergonomics
Before placing furniture, measure the dimensions of individual furniture modules and hanging shelves for household appliances with the area of the kitchen space:
- how wide the doors of cabinets, refrigerators and ovens swing open;
- whether the open doors interfere with free passage;
- upper and lower levels of the location of functional modules of the kitchen set.
For a spacious kitchen these are secondary issues. They are considered relevant for small kitchen areas, where it is planned to place the most necessary elements of modern life.
The vertical parameters of furniture also have a certain meaning. Convenience lies in the same height of all surfaces, due to which all dishes and utensils move freely along the working horizontal.
The rules for ergonomic distribution of kitchen space are as follows:
- The distance between furniture facades and the dining table should be at least a meter.
- Wall cabinets are hung at a height of 0.5-0.7 m from the working surface.
- The fume hood is installed at a height of at least 0.65 m from the electric hob and 0.75 m from the surface of the gas stove.
The doors of low-lying wall cabinets can cause injury, especially if the homeowner is tall. When the hood is in a low position, air circulates poorly and smoke, such as cigarette smoke, is absorbed slowly.
Simple technology or built-in?
It is more convenient and practical to furnish the kitchen with free-standing appliances. This primarily applies to the refrigerator and oven. In this case, they will be easier to install and safer to operate, because you will not need:
- Special thermal insulation materials for the facade;
- Arrangement of additional niche ventilation;
- Providing a number of conditions for fire safety;
This will greatly simplify care and maintenance, and even extend the service life of the equipment.
Large manufacturers of household appliances have perfectly adapted to market demand, so they produce entire series of household appliances in a single style range. Choosing beautiful equipment that will complement the set and emphasize the chosen style direction is not difficult.
But the dishwasher, microwave and other objects can be safely removed behind the facades. They are not so demanding on the organization of the installation site and maintenance.
Storage rules
Horizontal zoning of the kitchen promotes the correct placement of things, products and equipment.
Low zone
Located from the floor to a height of 0.4 m. Refers to a difficult-to-see area. Heavy utensils and rarely used medium-sized items are stored here.
Middle zone
Height from 0.4 to 0.75 m above floor level. This area contains drawers and also stores small household appliances and large utensils for regular use.
Work zone
The main space used for cooking is located at a height of 0.75 m to 1.9 m. This is the level for storing dishes, cutlery, food and necessary equipment. A good place to place fragile and breakable glass items.
High zone
In the space from 1.9 m to the ceiling, if necessary, install mezzanines or hang additional shelves for light, unbreakable items.
Placing kitchen furniture at different levels
The optimal arrangement of furniture in the kitchen requires placing interior items so that they do not clutter up the interior space, do not interfere with free movement, and are located in strictly designated areas. Kitchen furniture in modern interiors is usually located at 4 height levels:
- Level 1. At a height of up to 40 cm from the floor level, floor-mounted kitchen cabinets are installed, characterized by increased capacity due to the deep volume of shelves and drawers, as well as large household appliances - a dishwasher, washing machine, and oven.
- Level 2. It is located at a height of 40 to 80 cm from the floor level and is represented by a variety of shelves and drawers designed for storing frequently used kitchen utensils, as well as compartments for small household appliances - a meat grinder, food processor, blender, mixer, etc.
- Level 3. At a height of 80 to 190 cm, various kitchen modules are installed, designed to accommodate dishes and frequently used household appliances - stoves, microwaves, multicookers, electric kettles.
- Level 4. At a height of over 190 cm from the floor level there are wall-mounted kitchen cabinets for storing rarely used dishes and other kitchen items.
The four-level arrangement of furniture in the kitchen allows you to intelligently use all the internal space, leave enough free space in the room for unhindered movement and remove all kitchen utensils from the work surface.
Everything according to Feng Shui
It is considered convenient to place equipment in the kitchen when all the paraphernalia necessary for the household is within reach. According to the teachings of Feng Shui, the main point of using a kitchen space is the location of the dining table relative to the refrigerator, sink and stove - the so-called work triangle area.
The location of the refrigerator should not be on the south side, nor next to the hob surface of the stove.
Also, a sink should not be placed next to the stove. If it is unrealistic to install a sink for washing dishes in any other way, the stove and sink are separated by a wooden table. According to Feng Shui, the stove and the sink carry mutually opposite energies, so to create a good energetic atmosphere, it is better to purchase a metal sink for the kitchen.
The kitchen stove has a special position. This is the heart, the hearth of the home, the source of vital energy. It is important not to place the hob opposite the bathroom or toilet. The façade of the slab should not face the stairs, much less the bed or sofa. It is advisable to install the stove on the south side of the kitchen.
According to the teachings of Feng Shui, all sharp and cutting objects should be securely hidden from the eyes of family members, since pointed tips are considered a source of subtle energies that bring strife and conflicts within the household circle.
Kitchen appliances
A few simple tips on organizing space for convenient use of the kitchen.
- For ease of use of cabinets and drawers with swinging doors, a space should be left between the wall and the side surface in which wires and pipes are hidden or a water cooler is installed.
- Medium-sized household appliances - toaster, juicer, blender - are installed on pull-out shelves for appliances, which are pushed back into the cabinet after using the appliance.
- Large household appliances in the kitchen - washing machines and dishwashers - are provided with water supply hoses and installed closer to the sewer drain.
Do not install sockets directly next to the sink, as this may lead to an accident!
Each kitchen element has its own opening angle. So, in front of the oven, an approach area of at least 1.1 m is required. The lower mezzanine doors swing open to a width of 0.9 m. Drawers extend to a distance of 0.85 m, so installing a dining table at a distance of one meter from the cabinet doors is quite reasonable.
Universal rules for placing household appliances
A modern kitchen personifies the compactness of furniture attributes and minimalism of equipment. Bulky TVs, players and FM radios have been replaced by refrigerators with built-in DVDs, as well as plasma conveniently located on the wall.
Each kitchen is equipped with household appliances of various sizes. Here are some practical tips on how to place appliances in the kitchen, taking into account the size and frequency of their use.
- For a small kitchen, the best equipment option would be built-in appliances.
- Large household appliances are installed in the kitchen work triangle area.
- The microwave oven should not be placed on top of the refrigerator or next to the stove.
Installing other equipment on the surface of the microwave is considered unacceptable. There are special wall brackets for microwave ovens, and there are also built-in models, which is important for a small kitchen.
The combined installation of a washing machine and dishwasher can only be feasible in a spacious kitchen.
Arrangement of kitchen furniture
Depending on the configuration of the kitchen space and its size, there are several options for arranging furniture:
- linear arrangement;
- dispersing furniture in the shape of the letter P;
- corner or L-shaped option;
- island configuration.
How does the arrangement of furniture in the kitchen affect the design? Photo examples of the interior depending on the options for the location of the modules:
Linear arrangement
The arrangement of kitchen furniture along one wall in a line is usually used in small kitchen spaces where direct access to each element is necessary. The elongated surface creates full working conditions.
For large kitchen spaces larger than 16.0 square meters, the linear arrangement of furniture fits perfectly into the interior. For a spacious room, the preferred choice is a set with a wide work surface.
U-shaped furniture arrangement
A popular solution for a large square kitchen is the U-shaped arrangement of furniture. The spacious room allows you to maintain a distance of 1.2 meters between the facades of the cabinets and guarantees free access to every element of the kitchen interior.
Island furniture arrangement
Also, for spacious square kitchen spaces, an island arrangement is considered a good option. The interior of the kitchen-living room is equipped with an island, placing the countertop combined with the hob in the center of the room.
L-shaped or angular shape
Corner or L-shaped arrangement of kitchen furniture elements is typical when creating an interior in a rectangular room. This technique is used to visually expand an elongated space. For ease of use of L-shaped sets, it is not advisable to place drawers in the corner. It is also not recommended to install an oven and dishwasher in the corner. The ideal option is to insert the sink into the corner of the unit and frame it on both sides with a countertop.
Layout options
There are only six classic layout options: linear, double-row, corner, U-shaped, kitchen with an island and G-shaped (or kitchen with a peninsula). Let's take a closer look at them, consider all their advantages and disadvantages.
Linear layout
Everything is simple here: furniture and household appliances are lined up along one wall. The working triangle turns into a working straight line - all movements occur parallel to the furniture: a sink is usually installed on one end, a refrigerator on the other, and the stove and oven occupy a position in the center.
This option is suitable for both small kitchens with mini-suites and large and spacious ones. In a large kitchen, free space is usually reserved for the dining area.
Two-row layout
This option can be classified as a linear layout: the furniture is also lined up along the opposite walls. But here a full-fledged working triangle already appears: with this layout, the sink and stove are usually placed against one wall, and the refrigerator against the other.
It is perfect for long kitchens, especially walk-through ones. But if your walk-through kitchen is too narrow, limit yourself to a linear layout against one wall. Otherwise, you will constantly stand in someone's way. If you nevertheless decide to make a two-row parallel layout, make sure that the width of the room is sufficient, the doors of the cabinets open freely, and you will have enough space to maneuver. It is advisable that you have a passage of at least one and a half meters.
L-shaped layout
An L-shaped or corner layout is rightfully considered universal. It can be used in both large and small kitchens, both in elongated and square rooms. A good part of the sets in furniture stores are designed specifically for corner layouts.
This option uses two walls. The sink is most often located in the corner, and the refrigerator and stove are on two “wings”. The working triangle is compact and movements are kept to a minimum. In addition, the corner layout allows you to organize a dining area next to a free wall. Even in a small space it becomes possible to place a small table, a couple of chairs or stools.
U-shaped layout
Here the furniture no longer occupies one or two walls, but three at once. Therefore, this option is suitable for spacious kitchens in large apartments or country houses.
You can use a U-shaped layout if the kitchen area is more than 8 - 9 sq.m. In a small room, for example, in a standard six-meter kitchen of a Khrushchev panel building, you simply will not have any room to maneuver - you will be cramped.
The work triangle in the U-shaped (or, as it is also called, U-shaped) layout is close to ideal. By placing the wet, hot and storage zones on three different walls, we get an equilateral working triangle.
In large kitchens, the area of which exceeds 12 - 14 sq.m. It is worth thinking about the placement of work areas in the same way as in the L-shaped layout. In this case, the third wall is allocated either for storage or turns into a large and comfortable work desk. Otherwise, the work triangle will turn out to be too large, and you will have to run a lot.
In the spacious kitchen, the U-shaped layout allows you to organize a dining area in the center. True, it needs to be organized so that it is not in the way from the sink to the refrigerator or from the refrigerator to the stove.
Island layout
A very large kitchen can accommodate an island layout. The island can be either a hob or a sink with a worktop. The rest of the furniture and household appliances are placed along one, two or three walls.
The role of an island can easily be played by a massive dining table or a storage module with a tabletop. In a large kitchen, the island can be combined with both L-shaped and U-shaped arrangement of furniture and appliances. In addition, the island can be a kind of space divider, for example, separating the work space from the dining room or living room.
Peninsula layout
This is a layout option for open kitchens when you want to separate the workspace from the dining room or living room. The peninsula can be a countertop, a floor cabinet or a small bar counter.
The G-shaped (or peninsula) layout is also only suitable for large areas: in a small kitchen, a peninsula will only get in the way. As an option, the G-shaped one will fit perfectly into the interior of a studio apartment.
