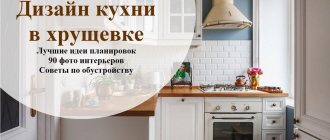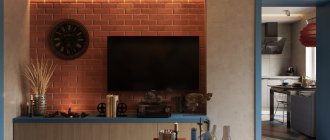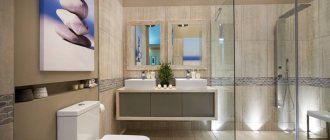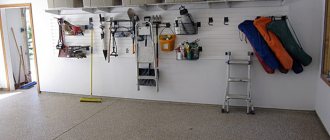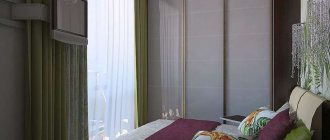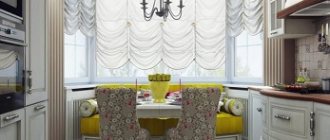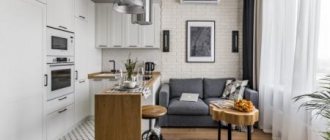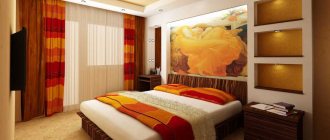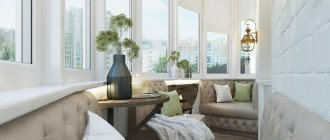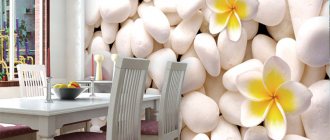The classic design of a three-room Khrushchev apartment consists of low, heavy walls that constantly put pressure on your head, an indecently small kitchen and a narrow corridor. The editors of the publication This House know firsthand that it is difficult and cramped for a large and free soul in Khrushchev. Several options for the correct layout - and the problem of the aching little finger, which often does not fit into the passage between the furniture, will leave all family members alone.
Content:
- How to keep every meter of an apartment from clutter? Tip #1. Give the rooms light
- Tip #2. Choosing the right furniture
- Tip #3. We tear down partitions
Three-room apartments of various series
All houses built according to certain standard designs are united in series. Each of the latter involves buildings with a different number of floors, area of apartments, and different years of construction. Such houses are most often made of panels, which allows you to set a minimum cost per square meter, less often - block or brick.
Some people strive to decorate their homes in the same style, while others prefer completely different designs.
A successful redevelopment of a three-room apartment of series I-209a involves partial or complete replacement of many communications. The peculiarity of this “Brezhnevka” layout is completely isolated rooms
. Depending on the series, all existing three-room apartments differ.
Racks are often used, which represent a complete interior addition.
Series P-3
This series began to be built in the 1970s. Almost all the walls here are load-bearing, which greatly limits the possibilities for redevelopment. The houses have 2-17 floors, ceiling heights are 2.64, each apartment with more than two rooms has a balcony
.
The area of the "three rubles" is 73-83 square meters , residential - 44-49
. There is an extractor hood in the kitchen and bathrooms.
Layout of apartments in a series of houses P-3.
Series P-44 t
The area of such spaces is from 73 to 81 sq. m., of which residential – 44-54 sq. m.
.
m. They are located in panel buildings, where there are cargo and passenger elevators, attics, and technical rooms
. Ventilation of apartments is natural, carried out through special blocks in the toilet and bathroom. Ceiling height – 2.74 m.
Layout of apartments of a series of houses P-44 t.
Series ii-68
This is a series of panel-block apartment buildings, the peculiarity of which is the stepped arrangement of balconies. Typically, single-entrance 16-story buildings were built this way, but there are other options
.
Each apartment has a loggia, which is often independently attached to the main room
.
The area of the three-ruble note here is 65 square meters , the living space is 46 square meters
. sq.
Layout of apartments of house series ii-68.
83rd
This panel series, also known as 111-83, was built starting in the 1970s. There are 5-10 floors here, the building itself differs from others in the appearance of the facades and the way the loggias are fenced
.
The ceiling height is 2.7 m, the bathrooms in all apartments are separate, each has a storage room, glazed loggias and balconies
.
Total area – from 50 sq
. m., residential - from 39 sq. m.
Layout of apartments of the 83rd series of houses.
121st
Such panel “brezhnevki” are considered one of the highest quality - they have good sound insulation, a high level of heat conservation, but the simplest interior decoration. In the 1970s, only five-story buildings were built, in the 2000s, 17-story buildings. Each apartment here has balconies and loggias.
.
The area of the three-ruble note is 79-92 square meters
.
m., residential – 60-70 m
. sq.m., kitchen – 12-14 sq.m. m., ceiling height – 2.7 m.
Layout of apartments of the 121st series of houses.
504th
These apartments also belong to the “Brezhnevka” apartments and are distinguished by the smallest area - the size of a three-room apartment here is only 54-58 square meters. m., kitchens – 6-7 sq. m. Multi-room apartments have storage rooms, built-in wardrobes, parquet floors
.
The building itself is characterized by increased strength and durability
. The main disadvantages of such housing are the presence of walk-through rooms.
Layout of apartments of the 504th series of houses.
How to keep every meter of an apartment from clutter?
Photo 1 - It can’t, but should be comfortable in Khrushchev.
Khrushchev’s have long been an object of jokes. But the people living in them don’t find it very funny. The level of affordability of such apartments is equal to the number of problems that arise after purchase.
Photo 2 - It is possible to transform a small-sized apartment or a not-so-successful layout into a comfortable and spacious living space. The main thing is to think through every meter of space and make it functional.
Features of Khrushchev:
- low ceilings;
- combined bathroom;
- small kitchen (4 - 6 sq.m);
- rooms with a small area (10 - 20 sq.m.).
Photo 3 - Thanks to this layout, you can even drive around the apartment on roller skates - now there is enough space for everyone.
The main thing in creating the interior of a Khrushchev apartment is to make the most efficient use of the available space. How to do it? It is necessary to functionally use all zones. When designing a compact apartment, you should not clutter up the space, but use it practically.
Photo 4 - Ergonomics: by connecting the window sill with the table, you can save space without sacrificing functionality
Tip #1. Give the rooms light
Photo 5 - The principle of contrast in the kitchen area
Good lighting in combination with light shades visually expands the space. Usually a bedroom in a Khrushchev building cannot boast of a sufficient number of windows. You have to save yourself with artificial lighting. It is best to place several lamps: on the bedside table or on the side walls.
Tip #2. Choosing the right furniture
Photo 6 - Accents: warm lighting for an apartment in pastel colors
In the interior of a small apartment, you don’t have to choose furniture for a long time. Bulky furniture designs will destroy the concept of a competent interior. Furniture for Khrushchev must have a clear geometric shape and a smooth surface.
Photo 7 - Glossy surfaces in the kitchen area
Remember:
- first we pay attention to the functionality of the furniture, then to the external characteristics;
- tables and beds should fit tightly to the floor, cabinets should be disguised as walls.
Folding tables and work surfaces with a folding mechanism will complement the compact kitchen. When combining the kitchen with other rooms, choose different finishes and decorative elements. High ceiling cabinets will help save space in the kitchen.
Photo 8 - Mobile ottomans will save space
IMPORTANT! Don't choose cabinets that are too deep. They take up a lot of space.
Furniture should be mobile - compact chests of drawers, wall-folding beds and cabinets. You can find such furniture in the collections Optimebel, Sonata, Furniture Factory.
Photo 9 - Two small bedrooms can be combined into one large one
Remember the little things
Repairs after approval of the redevelopment project must be carried out strictly according to this project. We usually mark for our clients places in the project that need special attention and give reminders about common mistakes, because people manage to forget about important details after several months of renovation.
When repairing, do not forget:
- You cannot dismantle the threshold at the entrance to the bathroom - it protects the living room, floors and furniture in it from water overflow if suddenly a pipe bursts in the bathroom or they forget to turn off the water.
- Ventilation ducts must not be dismantled or reduced in size.
- You cannot sew heating risers into solid boxes without being able to check the condition of the pipes. Imagine that the neighbors downstairs do not have hot water and you need to check if there is a blockage: if your riser is sewn into drywall, you will have to remove the entire box. Decorative boxes, of course, can be made, but only with removable elements, for example, doors with magnetic fastening.
If you violate such requirements, the Moscow Housing Inspectorate inspector will not accept your apartment during an inspection after redevelopment and the repairs will have to be redone.
