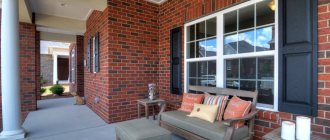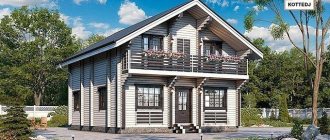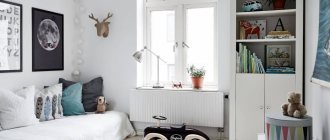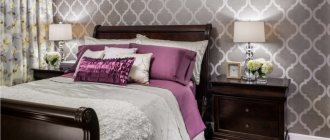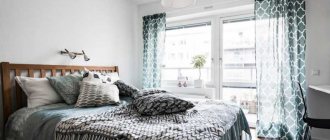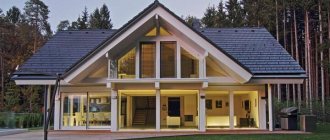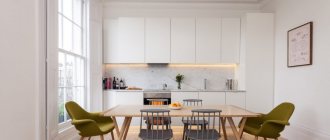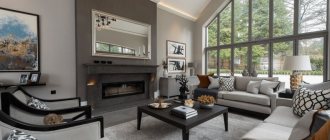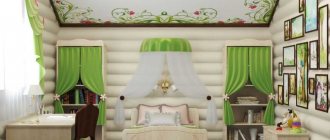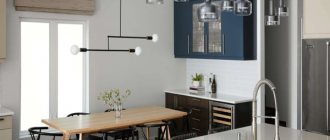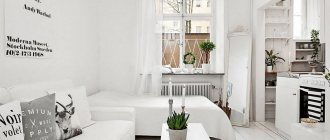Features of the construction of Scandinavian houses
Besides the fact that houses in the Scandinavian countries fit into the landscape without disturbing it at all, everything inside a Scandinavian house is thought out to the smallest detail. There are no empty spaces or wasteful use of premises. Features of the construction of cottages in Scandinavian style:
- The house is being built using natural materials. The most common is wood.
- Low-rise. Scandinavians do not build tall houses, a maximum of two floors and an attic.
- Small area. Projects of houses and cottages in the Scandinavian style do not involve the construction of huge spaces. Usually this is a house of 200-300 square meters or less.
- Minimalism in everything. Both outside and inside the house is laconic, quite simple, but very cozy.
- Geometricism of shapes. Simple, clear lines and strict geometric shapes are inherent in the designs of Scandinavian houses.
- Large panoramic windows because there should be a lot of natural light in the house.
- Often there is a gable roof, although modern Scandinavian houses are often built with a flat roof.
- Cornices, trims and blinds of the same color.
- Use of modern energy-saving technologies.
A Scandinavian-style house is a modern, environmentally friendly home, with spacious rooms and a minimal amount of fairly practical furniture.
Projects of frame houses in Scandinavian style
The classic design of a frame house does not imply the use of any decor, bright colors, or the use of a large number of non-natural materials. The advantages of frame houses are that they are quickly and easily erected. A small but roomy house can be built in just 3-5 months. These houses are quite reliable and warm because special energy-efficient technologies and materials are used. The construction of a frame house can be carried out at any time of the year, it will not require too much financial investment, and the walls in such a house do not need leveling and are already ready for finishing. In addition, frame houses are designed for a fairly long service life - up to 50-100 years.
Projects of Scandinavian style houses with a terrace
In Scandinavian countries, one-story or two-story houses in the Scandinavian style are most often found. Scandinavians add usable space by adding a terrace. It is built using wood and houses a table with chairs or soft frameless chairs. If the terrace is built under a roof, then they can hang a hammock here and organize a small room for storing some things, but in modern Scandinavian houses the terrace is built in the open air so that you can sunbathe.
Internal layout
Since in such buildings there are no load-bearing partitions (due to frame construction), the layout of the house can be made absolutely any way. The main thing is to think through the location of the rooms even before the start of construction and draw up a competent plan - a project.
In a Scandinavian house, like in any other, there are the following rooms:
- living room. This room is intended for relaxing with family or meeting friends. There is often a fireplace and access to a balcony or terrace. Often, the living room in a Scandinavian house is combined with a kitchen or dining area;
- bedrooms and children's rooms. As a rule, a country house has several adult bedrooms and one or two children's bedrooms;
- bathroom and toilet. If the building is two-story, a bathroom and toilet are located on each floor;
- utility rooms. They are given special attention in such interiors. This includes: dressing rooms, storage rooms, linen rooms;
- kitchen. Sufficient space is allocated for it so that you can comfortably place furniture, kitchen appliances and other accessories.
In conclusion, it is worth noting that Scandinavian houses fit harmoniously into the surrounding exteriors. They personify calm, reliability and true home comfort. In such houses there is a complete lack of luxury, but there is soulfulness and harmony with nature.
How to find a Scandinavian house project
Scandinavian-style house designs are easiest to find in Scandinavian countries or on the websites of Scandinavian construction companies. Such companies have catalogs where you can see both the exterior design of the house and the interior layout. It will be quite difficult to buy a finished project for a Scandinavian house with all the necessary documentation in other countries, so you can simply start from ready-made sketches. What exactly should be in the house:
- Kitchen. It is desirable that this is a fairly spacious room where compact and multifunctional furniture can be placed.
- The living room is the place where the family gathers. Here you can put a table or place a spacious sofa.
- The dining room is not always a necessary, but very desirable room. There will be a dining table with chairs and, for example, a convenient shelf for storing small items.
- Bedrooms. Three bedrooms with different sizes will be enough. If you're going to build a house, then build it so that everyone can fit in it.
- Spacious bathroom. Usually there are several bathrooms in a house, especially if it is a two-story house. For example, on the ground floor there may be a small bathroom with a shower and a separate toilet. And on the second floor there is already a spacious bathroom with a bathtub.
- Utility rooms, let's call them that. We are talking about a dressing room or a small pantry, a linen room. Scandinavians prefer strict organization in everything, even in storing things.
- Sauna room. This is not entirely necessary, but very much in the spirit of the Scandinavians.
Features of the construction of frame houses using Scandinavian technology
During the construction of the structure, only natural materials are used. The main raw material is wood. However, not every breed is used in construction. High-density wood is suitable for work. A frame is assembled from logs and boards, its open frames are filled with insulation, after which the sheathing is performed. The advantages of this design include:
- low cost;
- simple installation work that can be done with your own hands;
- speed of construction;
- environmental friendliness;
- reliability and durability;
- functionality.
However, such buildings are not without drawbacks:
- fire hazard;
- low sound insulation;
- low-rise;
- low strength.
A Scandinavian-style house is an excellent solution for both a summer cottage and a full-fledged home suitable for permanent residence. In addition to the approach to its assembly from prepared panels and components, these houses differ in the design of their structural components. Let's consider the main features of the individual elements that make up the overall structure.
Foundation
The construction of a house begins with its foundation. This is an important part of any structure. Its main function is to uniformly distribute the load exerted by the building on the base. This means that it must be quite strong and durable. Calculations for the construction of the base must be carried out by experienced engineers who take into account the category of soil, terrain, height of groundwater, and other parameters. When constructing frame houses using Scandinavian technology, two main types of supporting structures are used:
- Prefabricated strip foundation (it is also called the insulated Finnish foundation UFF). It is an ordinary tape reinforced with a thin concrete slab, the thickness of which is 10-15 cm. All necessary communications are laid in it. The manufacturing process is as follows:
- a trench is dug along the perimeter of the house being built, its depth is calculated depending on the load exerted (for example, for a frame frame 10x6 m, a depth of 50 cm and a width of 60 cm is sufficient);
- the bottom is compacted, covered with geotextile, a layer of gravel up to 30 cm is filled in, and also compacted;
- formwork is installed;
- a layer of waterproofing is laid, for example, glass hydroisol;
- the bottom and walls of the trench are covered with thick plastic film;
- a reinforcing frame is laid;
- a concrete heel measuring 60 cm (width) x 20 cm (thickness) is poured;
- after the concrete base has hardened, a layer of waterproofing is laid on top of 3-4 rows of hollow expanded clay concrete blocks, each row of which is reinforced with metal rods;
- on the inside, one layer of extruded polystyrene foam is attached to the blocks;
- the internal perimeter is covered with soil;
- the necessary utilities are installed, sewerage pipes are laid at a certain angle so that sewage does not stagnate in them;
- then crushed stone is poured inside, compacted, geotextiles are laid on top, and a sand cushion is made;
- Having leveled the layer of sand, polystyrene foam slabs are spread over the surface;
- a plastic film and metal mesh are placed on top;
- a concrete screed 10 cm thick is poured.
- Slab foundation (insulated Swedish plate USHP). This type is a monolithic shallow foundation in which a heated floor system is embedded. The base manufacturing process is as follows:
- pit preparation;
- a trench is dug along its perimeter into which a perforated drainage pipe is laid to ensure the removal of rain, melt and groundwater;
- work is being carried out on laying utilities, a water supply system, sewerage system are being installed, electrical networks are being laid;
- the bottom of the pit is compacted and covered with geotextiles;
- a cushion of crushed stone is filled in, compacted, a geofabric is laid, a layer of sand goes on top, which is watered and leveled;
- Insulation is placed on top of the pillow in the form of two layers of slabs of extruded polystyrene foam;
- wooden formwork is installed around the perimeter;
- the reinforcing belt is being installed;
- a heated floor system is installed;
- concrete pad is poured.
Frame
In Scandinavian countries there is no single standard defining the type of building frame. The structure of the box can vary in many ways. However, it is based on pre-dried planed boards. Wooden beams are used less frequently. The lumber undergoes chamber drying and the output moisture content does not exceed 20%. This ensures minimal shrinkage of the finished structure and allows for finishing cladding immediately after completion of installation work.
Another feature of a frame house made using Scandinavian technology is the presence of a Finnish crossbar. It is a long board extending along the entire wall, connected to all the vertical posts under the top trim. Allows you to evenly distribute the load throughout the structure, adding strength to it. Makes it possible to install door and window openings without the use of double support posts and additional horizontal jumpers.
In Scandinavia, support beams are mass-produced. Large manufacturing companies often make them in the form of T-beams or I-beams. This design allows you to increase the thermal efficiency of the house by reducing the heat exchange between the outer and inner sides of the rack, but the cost of building materials increases significantly. Many people try to save money and start building using ordinary rectangular beams.
Roof
The rafter system of a pitched roof in Scandinavian frames is designed in such a way that the entire load is transferred to the external walls of the house. Internal load-bearing partitions are extremely rare, as an exception to the rule. This circumstance allows you to design a house to suit every taste.
When constructing residential buildings in Scandinavia, house kits are used in most cases. Floors and trusses are also produced at the manufacturer's factory. Ready-made designs are very convenient. However, they have significant weight, which makes them difficult to load and unload, transport, and install in place.
When constructing an attic, they also use ready-made trusses, which are distinguished by their impressive size and weight. They are a structure consisting of a ceiling, walls, and a rafter system. It is impossible to install large-sized elements yourself. Lifting equipment is used for work.
The roof and interfloor ceilings are insulated with a layer of mineral wool insulation. The top is covered with a waterproofing film. A sheathing and a counter-lattice are installed on top of it to provide ventilation. Natural and artificial tiles, metal tiles, and seam roofing are used as roofing building materials.
Room layout
As already noted, there are no load-bearing partitions inside frame houses, so any layout can be done. When drawing up a drawing indicating the location and dimensions of the premises, it is necessary to adhere to established norms and standards. You should first familiarize yourself with the finished projects, which can be found in catalogs posted on the websites of Scandinavian construction companies. Typically a house should have the following rooms:
- Living room. Spacious and bright, designed for family holidays and receiving guests. It should have access to a terrace or veranda. It is often combined with a dining or kitchen area.
- Dining room. This room is optional, but if the space allows, it is advisable to provide it.
- Bedroom, children's room. Three recreation rooms are enough to accommodate a full-fledged family.
- Bathroom. In two-story buildings, two baths are usually installed on different floors.
- Utility rooms. This includes dressing rooms for family members, pantries, and linen rooms.
- Sauna. It is optional. It is possible to provide a spacious separate building on the site.
- Kitchen, bathroom. A space is allocated where there will be enough space to accommodate compact, multifunctional furniture and kitchen appliances.
Wind protection and external wall cladding
Without organizing wind protection, it is impossible to talk about high-quality thermal insulation of a house. Some people mistakenly believe that insulation compensates for windproofing. The wind barrier protects the structure from blowing and prevents wind from penetrating into the structure. When organizing it, special attention is paid to the joints and corners of the structure. When choosing a suitable material, the following qualities are taken into account: vapor permeability, resistance to moisture, density of raw materials. The main building materials used are:
- OSB boards. This is an effective wind barrier and an excellent basis for subsequent cladding. They provide additional thermal insulation and sound insulation. However, they do not tolerate a humid environment and change linear dimensions when the temperature changes, so they are not suitable for northern regions.
- Drywall for external cladding. The material has a hydrophobic impregnation, which prevents the insulation from blowing out and the penetration of moisture. It allows you to level the surface of the walls, protects against precipitation and condensation, and is resistant to temperature changes. The building material does not provide additional thermal insulation and deforms during prolonged contact with liquid.
- Isoplat or MDVP (soft fibreboards). The raw materials are characterized by high thermal conductivity, moisture resistance, vapor permeability, sound insulation, and environmental friendliness. The main disadvantage is the high cost and fear of moisture.
- Fibrolite. Consists of 60% wood fibers, the rest is Portland cement and various additives. This is a very durable building material, which can be safely called the optimal solution for organizing wind protection.
Wall insulation
The wall pie of a Scandinavian house includes the following elements: facade, counter-lattice, windproof slab, frame with insulation, vapor barrier, lathing, additional insulation, interior decoration. When organizing thermal insulation of walls, the frame is filled with basalt wool, less often with ecowool. The thickness of the thermal insulation layer is 20-30 cm; for floors this figure increases to 50 cm.
After laying the mineral wool, the inside of the frame is covered with a vapor barrier film. A sheathing of 4.5 x 4.5 cm bars is installed on top of it. Electrical wiring is installed inside, cross internal insulation is performed on top, basalt slabs 5 cm thick are laid. Then finishing is done from plasterboard, various panels, and other materials.
The internal transverse lathing serves not only to secure the facing layer, but also protects the vapor barrier from laid communications.
Facade finishing
Scandinavian-style houses are made from natural materials, but their cost can be prohibitive. Manufacturers offer many synthetic analogues that can replace natural raw materials. They can have a wood texture, imitate stone or brick. The following building materials can be used as finishing:
- lining;
- boards of different configurations, covered with several layers of paint;
- facing brick;
- vinyl siding;
- plaster;
- fiber panels;
- thermal panels;
- wooden facade panels;
- metal siding;
- rubble masonry.
Residents of the Scandinavian Peninsula mainly use natural wood for facade cladding, which is characterized by rough processing, painted with 2-3 layers of cabinet paint. Sometimes plaster is used. You can decorate the front side of the house with any of the materials listed above. The choice depends on the personal preferences of the owner of the structure and its final type.
Windows and doors of a Scandinavian house
Some elements of a frame house are very difficult to purchase. This applies to windows. Original designs are very expensive, and analogues do not differ in quality. Standard windows have two sashes of different thicknesses. The inner one is almost twice as thick as the outer one. This is due to the fact that the inner door is made of natural wood, and the outer one is made of aluminum profile. This device provides a similar degree of rigidity to the materials used in production.
Another feature is the presence of blinds located between the doors, which protect the slats from dust. This allows you to clean the light protection device no more than once every six months. Separately, we can highlight such a structural element as a filter valve located in the upper part of the frame, which ensures ventilation of the room during the cold season.
With the choice of doors, the situation is much simpler. Paneled options made of solid wood, metal, veneered, glued, shield-shaped panels are suitable as input models. When selecting interior doors, their color is taken into account, which can be white or bluish-gray. The fittings must have strict geometric shapes. The main options you can consider are veneered, laminated, PVC, solid wood doors.
Communications
Most utilities are laid at the initial stage of building construction. They are calculated at the time of design and included in the overall plan. First of all, cold and hot water supply pipes are installed and a sewerage system is installed. A heated floor system is being installed. All these elements are laid at the stage of foundation formation.
To heat the first floor, a warm floor is usually sufficient. The second can be heated using radiators or electric convectors. Electrical wiring is hidden inside the external load-bearing walls, located under a layer of additional internal thermal insulation. Channels and corrugations are not used for laying cables. The emphasis is on high-quality wiring and automation.
The supply and exhaust of air can be carried out either naturally or artificially. Entire supply and exhaust systems and supply valves are used for ventilation. The latter are installed in the walls of bedrooms, living rooms, offices, and on window frames. They operate in tandem with forced-air hoods, which are located in bathrooms and kitchens.
Let's sum it up
It is quite possible to build a house in the Scandinavian style if you take into account all the nuances of construction:
- Clear geometric shapes.
- Eco-friendly approach to construction.
- Rational selection of footage for premises.
- A terrace is desirable.
- Low-rise building.
- Using only high-quality natural materials.
- The presence of a high stone foundation.
- Large panoramic windows.
- Lack of elaborate decor.
- Minimalist design.
It is enough to visit a Scandinavian home once to forever fall in love with this original simplicity and practicality, with this sincere and warm atmosphere.
Hierarchical division
The Viking way of life, according to historians, was quite unusual and unusual for modern people. The families of these formidable sailors were often very large. In a Viking settlement, the warriors themselves, their wives, concubines, farmhands, household servants and captured slaves often lived in the same house.
Very often, friends or even complete strangers who arrived from afar also stayed in the Vikings’ homes for a long time. Also in the sailors' house there was a special place for children - their own, and often strangers (for example, dead soldiers). Various types of farm animals were usually kept directly in residential buildings in Viking settlements.
“For the last time!”: Dzhigurda is going to marry the mother of his children
Healthy vitamins, fats and prebiotics are the basis of the Japanese diet
“Reaction speed”: how to determine the sincerity of your interlocutor
This way of life, of course, left its mark on the architecture of the Viking dwellings themselves. The houses of warlike sailors were almost always very spacious and large. At the same time, the most strict hierarchy was supposed to be observed in the home, which also affected its layout.
The Viking himself and his wife occupied a dominant position and lived in the best part of the house. Concubines and servants were given worse places. Viking slaves were often treated like animals in the family hierarchy. That's why they slept on beds installed in cowsheds and stables.
Viking house from inside
The main element of the interior of the ancient sailor's house was, of course, the hearth. It was erected in the center of the building and usually had an elongated shape. There were almost never any partitions in the house. Special wide beds were installed along the walls. If the family did not have a separate stable, it was located in the farthest corner of the house along with the cowshed.
The houses of ancient sailors were heated in most cases in a black way. That is, a pipe for the hearth was not provided. A hole was made in the roof of the house to allow smoke to escape. There were no windows at all in the dwellings of medieval Scandinavian sailors.
Tea accidentally spilled: what should you prepare for in this case (an old sign)
How they wanted to make a London cab out of Moskvich, and why it didn’t work out
Making a wicker basket that looks like leather: we need old bags
The main enemy of Viking houses was, of course, moisture. After all, such structures were always built near the sea. Therefore, according to historians, sailors had to repair their homes very often. To make the house last longer, before construction the Vikings usually burned all the wood used to build the walls and roof.
Strange home traditions: communication with the dead
What is interesting, according to historians, is that often Viking houses were not the possession of exclusively living people. For example, in one of the Irish sagas there is an episode about the evil man Hrapp. This elderly man demanded that his relatives bury him vertically in the doorway, so that even after death he could look after his household.
The fact that the Vikings sometimes left their dead in their houses is also evidenced by numerous archaeological finds. Very often, for example, these ancient sailors buried their dead children under the hearth. Adult dead bodies could be buried under the door threshold. According to historians, the Vikings did this in order to protect their home from dark forces or to gain some kind of status in the eyes of their neighbors.
Anti-aging midi haircuts for spring 2021: tips for choosing a trendy model
Ekaterina Skulkina shared how she hides from excessive public attention
Helping parents around the house: the dangers of overindulging children
In some cases, however, the dead could also be a source of concern for the Vikings. Ancient sailors believed that people who did bad things during life could harm the living after death. To protect against such dead, the Vikings usually used various kinds of amulets and rituals, which were often also associated with the threshold of the house. Apparently, these formidable sailors associated doorways with portals to the afterlife.
Exterior of the house
The simplest Viking houses had the shape of a long rectangle in plan. Actually, the technology itself used by sailors to build houses was fundamentally different from modern technology.
The walls of the unusual Viking houses were made of wattle fence, covered on both sides with clay mixed with earth. It was, of course, difficult to securely support the roof on such a box. Therefore, the Vikings additionally installed powerful logs along the perimeter of the walls at an angle with a small step. The rafter system rested on these racks.
The houses of wealthy Vikings could have been shaped not like a rectangle, but like the outline of a ship. Actually, the construction technology itself in this case was used the same - with weaving walls and support logs. Over time, the earthen roof of such structures was usually covered with vegetation, and the house became like a long, low hill.
Things that should be removed from your wardrobe after 50 to look more noble
Why do most Russians stay in rental housing rather than hotels?
A girl social worker from Italy creates true illustrations about our society
