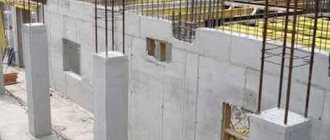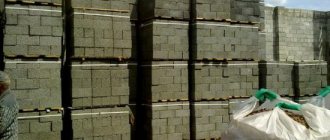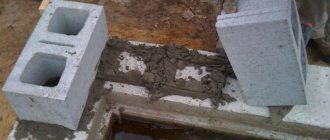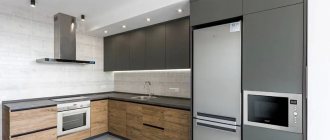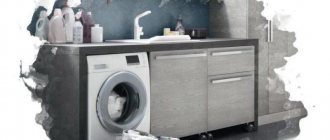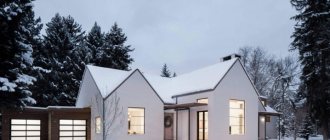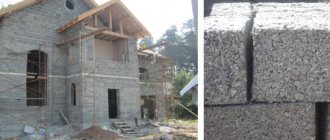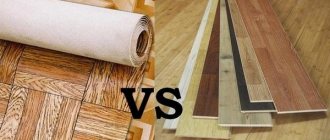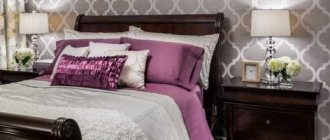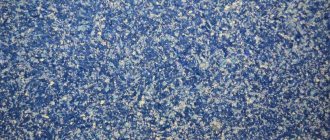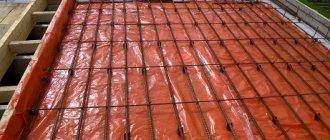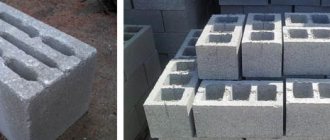A frame house is a structure characterized by rapid construction. In a building, all load-bearing elements are connected to each other. It is believed that frame technology is used only for the construction of economy class housing. However, this is a misconception. Elite frame housing can be found not only in Russia, but also in European countries. How durable frame houses are, reviews of buildings and myths are the topics of the article.
Myths about frame houses
There are many tales about such buildings. Ordinary people think that objects are short-lived, they are cold and noisy. Whether this is true or not, reviews from owners about frame houses will tell you. Below are the opinions of owners from different regions of Russia.
We make the walls of the house soundproof correctly.
Silence in a frame house
The first myth is that in a structure of this type it is always very noisy. This statement is not without meaning. Reviews from people living in frame houses indicate that the impact sound spreads along all the walls of the structure.
Mikhail, 35 years old, Moscow region
I am the owner of a frame house and I know for sure that if you knock with a hammer in one room, the sound will be heard in other rooms. However, the noise of conversations is dampened by partitions. Such sounds can only be heard through the opening of a door or window. I have a two-story building and the noise of a person’s steps from the second floor will not be heard on the first floor. I believe that in this regard the object is no different from apartments in multi-storey buildings.
If a frame house is built, reviews from real people indicate that the sound insulation is not very good, it is recommended to carry out noise insulation measures. Mineral wool and other similar materials will help improve sound permeability.
Choosing the right frame construction technology
Oleg, 32 years old, Moscow Region
I built my own cottage, I can share my experience
Firstly, you should pay attention to the frame, the foundation of the house. How the cottage behaves will mainly depend on it
The Dok and Mitek technologies are considered the most reliable and high-quality. I studied both thoroughly and ultimately chose “Doc.”
Double volume frame
I had been in frame houses before and often noticed that the floors were wobbly, and if children were playing on the second floor, it seemed as if an elephant was trampling there. This is what I really wanted to avoid.
Of course, building using this technology is more expensive, but there is no feeling of unstable floors. “Doc” also has a minus. Thick boards are laid on edge in the floors, while Miteka uses floor trusses, which is more reliable. But with Mitek technology, the cottage will receive so-called cold bridges, this is when the external walls of the house have increased thermal conductivity. And my house is located not in the south, but in the middle zone, where frost can strike.
We present to your attention a video about the DOK frame construction technology.
I also often hear that frame houses are supposedly unreliable
But pay attention, modern “one-story America” for the most part consists of frame houses, and they are installed not only in the southern states, but also where the climate is similar to ours. In Europe, too, you can see frame houses, and there they know how to count money, they won’t spend a single extra euro, and they pay very much attention to quality
Even in Scandinavia, where there are severe frosts, such cottages can be found.
Warm or cold house
One of the main myths about the building is that it is very cold inside the structure in the autumn-winter period. Reviews of existing owners about frame houses dispel this.
When erecting a building, insulation is fixed in the walls, which prevents cold from penetrating into the building. You can also order a facility with increased energy efficiency. This means that during construction the walls will be insulated not only inside the walls of the building, but also outside.
How to properly insulate a frame house
However, the building has certain heat losses. They occur through ventilation, cracks in doors and windows. As a result, the temperature inside the object may drop a couple of degrees lower than indicated in the characteristics, but it will still be warm.
Reviews of frame houses in St. Petersburg indicate that additional thermal insulation materials do not create an increased load on the structure. For this reason, you can put several layers of insulation in northern regions for more reliable protection from the cold.
The following types of materials are used as insulation:
- Mineral wool. This insulation is in greatest demand among builders. This is due to the fact that raw materials not only improve thermal insulation performance, but also have soundproofing qualities. In addition, mineral wool has an affordable price.
- Foamed polystyrene foam. This material is characterized by high rigidity and strength. The minimum layer thickness is 100 mm. Among the disadvantages of raw materials, the release of toxic smoke in the event of a fire is noted.
- Extruded polystyrene foam. This material can be used as an additional layer, the thickness of which ranges from 30 to 100 mm. The disadvantages include the high cost of the product. The advantages of insulation are a long service life and high quality. The product is most often used in the construction of luxury frame houses.
- Ecowool. - cellulose material, which is also used in the construction of objects using frame technology. The minimum layer thickness is 200 mm.
- Wood fiber wool. This material is used in buildings that are subject to increased environmental requirements. The thickness of the insulation layer ranges from 160 to 200 mm.
- Reed slabs . This product is not very popular among builders due to its high cost, but the material is environmentally friendly. For this reason, property owners do not order buildings with this type of insulation.
On a note.
Reviews of frame-panel houses say that the object retains and retains heat indoors even if there is a very low air temperature outside.
Nikolay, 41 years old, St. Petersburg
As the owner of a house built using frame technology, I can say with confidence that it is comfortable to be inside even in the cold season. The fact is that when constructing a building, insulation is installed on the walls, the thickness of which is 150-200 mm. Thanks to this, there are no gaps in the walls, like, for example, in wooden buildings. When it was -300C outside, our house was warm.
Is it worth building a frame house for permanent residence?
If you suddenly have a question about whether it is worth buying a frame house for permanent residence, here is the answer.
Any home intended for year-round use must be:
- Warm in winter and cool in summer;
- Comfortable for human life;
- Strong and durable;
- Economical in terms of resource consumption in operation.
Types of houses being built in Russia:
- Wooden;
- Stone;
- Frame.
Subject to the housing construction technology, the named house options meet the listed criteria and are suitable for year-round living. The difference between them is in the details.
Let's start with stone houses. Stone houses are the most durable and durable. Protection from the cold in these houses is provided by thick walls or additional wall insulation. Both of these affect the cost of a stone building - such a house can hardly be called economical. To heat it, higher boiler power and higher electricity consumption are required. The houses are quite comfortable with the necessary heating of the premises; the walls have good sound insulation and reliably protect against break-ins from the outside.
Wooden houses are inferior to stone ones in strength and durability, but they have good thermal protection against the backdrop of the environmental friendliness of wood building materials. But a house made of timber with a section of 150x150 mm does not provide the necessary thermal protection in central Russia without additional insulation of the walls. Wooden houses “breathe”, providing comfort for the people living in them. In operation, wooden houses have one significant drawback - they are a fire hazard. They have increased requirements for engineering systems according to this criterion. In terms of sound insulation they are inferior to stone houses, and are especially susceptible to sound vibrations from shock waves.
Frame houses, even with a wall thickness of 200-250 mm, provide protection for the house from frosts of -30-35 degrees Celsius. In places with harsh winters, the thickness of the wall pie is increased to 400 mm, which completely protects the house from forty-degree frosts. The durability of frame buildings depends on the frame material and compliance with construction technology. When using laminated veneer lumber or LVL timber for the frame, the frame can be used for up to a hundred years.
The strength of a frame house with respect to snow loads is very high; frame houses in the north of Canada could withstand a snow load of 1.5 - 2 meters. Such houses can withstand seismic loads well, which is why they are in great demand in Japan. Frame houses are less resistant to wind loads and to penetration into them.
Frame houses create comfortable conditions for people. They are warm in winter and cool in summer. Using soundproofing materials in the walls, when installing floors and ceilings, you can completely eliminate internal noise in the house that occurs when objects fall or furniture moves. External sound insulation is provided by wall materials at a very good level of 50-60 decibels.
Operating a frame house costs owners significantly less than stone and wooden houses. The cost of heating a house is one and a half times less than in a stone house of the same area and differs little from the costs in wooden houses. Repairing a frame house is much simpler technologically and less expensive than repairing stone and wooden ones.
In terms of the cost of building a house, a stone house is the most expensive of the proposed options. Wooden and frame houses are close in cost, but frame houses are usually cheaper than wooden ones, although individual examples may be more expensive.
The construction speed is the highest for frame houses:
- construction of a typical turnkey frame house will require 5-6 months;
- construction of a wooden house 1 year;
- Construction of a stone house takes 1.5 – 2 years.
At the same time, you can immediately move into a frame house, while a wooden or stone house will require time for the house to shrink.
From all this we can conclude:
If you want to purchase or build your own country house for permanent residence on one or two floors, the best option would be a frame house ordered from a well-known construction company with extensive experience in the construction of such buildings and an excellent reputation in the country real estate market. For example, to us, to the construction company RNR.
Heating consumption
The next myth about buildings is the increased costs of heating the building. However, turnkey frame houses, reviews confirm this, do not require the use of additional devices for insulating the premises. This is due to the fact that during the construction of the facility, as mentioned above, wall insulation is used.
Heating pipes in a frame house
For this reason, the building is highly energy efficient, allowing the use of only the main heating system without additional appliances. Reviews of a frame house in winter say that it is always warm inside the building, even when the temperature outside is extremely low.
Maxim, 45 years old, Kazan
We have been living in a frame house for several years now. I can say for sure that it’s always warm inside, even if it’s cold outside. After moving in, I decided to compare how much I, my friend living in an apartment and my friend living in a wooden house would pay for heating. I get the lowest price. The boiler is operating at medium power, but the house is hot.
Speed of construction
To figure out what to expect from such a building in the future, you need to study in detail the technology used to build frame houses. Reviews from the owners of such buildings who already live in them may not be entirely objective due to the individual perception of the opportunities received.
The speed of construction was mentioned superficially above. Indeed, construction teams spend no more than a month building a frame house, say, with an area of about 100 square meters. Moreover, the team of people working on such a project may consist of 4-5 people.
After this, they proceed immediately to finishing work, since a frame house does not shrink, compared to the same dwellings made of timber. For the latter, you have to wait up to six months. The rounded log deserves negative reviews in this regard. As eyewitnesses say, its shrinkage may take up to several years.
The speed of construction depends on the features of engineering systems and their installation. It is clear that drilling a wall made of wood is much easier than a stone one. You can also lay pipes, electrical wiring, and ventilation ducts inside the walls. For this reason, you don’t have to think about the need to mask them.
People with professional knowledge pay attention to the absence of “wet cycles”. This feature allows work related to the construction of structures to be carried out at any time of the year.
It is clear that it is advisable to avoid high humidity, but be that as it may, there is no dependence on the availability of water, which is important. Studying the reviews of people building frame houses, I would like to note another interesting fact
They are ridiculed, believing that they are building a very fragile structure, like the one in which the fairy-tale heroes lived - the three little pigs. However, if all the rules are followed, a frame house is not only built many times faster, but is also characterized by good reliability. Just imagine that it takes 2 weeks for the foundation of such a house to harden; for a brick building it takes 30 days or more
Studying the reviews of people building frame houses, I would like to note another interesting fact. They are ridiculed, believing that they are building a very fragile structure, like the one in which the fairy-tale heroes lived - the three little pigs. However, if all the rules are followed, a frame house is not only built many times faster, but is also characterized by good reliability. Just imagine that it takes 2 weeks for the foundation of such a house to harden; for a brick building it takes 30 days or more.
The construction of walls in a frame house is carried out rapidly. After a relatively short period of time, you can move on to finishing work. A similar process, together with the installation of the frame and finishing of the premises, takes more than a year for houses made of timber, rarely less.
People living in frame houses claim that the main point that needs to be paid attention to is sealing the joints. As for all other features, construction does not cause any special worries
There is no need to level the walls. If desired, you can plaster them.
Wall strength
Reviews of frame houses in Rostov indicate that the walls of the building are durable. The material of the structure is inferior to concrete and brick, but it will not be possible to break the material with simple physical impact. The walls of the building are not very thick, but the material is made in several layers. This increases the strength of the partitions. According to these characteristics, the material of frame houses does not differ from wood of similar dimensions.
Correct wall of a frame house.
The myth about the fragility of buildings arose due to the low weight of the material used to construct the structures. However, the construction of frame houses, reviews confirm this, due to the light weight of the raw materials, only increases the speed of construction of the structure. The mass of the material does not affect the strength.
Victor, 50 years old, Rostov
I used to think that the walls of a frame house were thin and fragile. However, when I saw my friend’s house, I realized that I was mistaken. You definitely can't break a wall with a blow. Having learned this, I also ordered such a building. Construction was much cheaper than a wooden building, and the strength of the walls of the objects is practically the same.
Reliability as the main feature
If you follow all the technologies, manufacturers promise that the house will last for about 50 years, at least. They also assure that frame structures can withstand an earthquake of up to 8 points. The use of special impregnations has a positive effect on the resistance of timber.
Quite a few Russians, if we look at the reviews, are of the opinion that frame houses are not suitable for the domestic climate. Opponents of the technology say that they are unsafe in case of fire and are susceptible to moisture. They are considering concrete and brick as a more practical alternative. At the same time, no one thinks that in Finland and Canada, where the climate is as far from warm tropical as in Russia, these structures are widespread.
This approach is explained by the fact that residents of Western countries are accustomed to not only buying high-quality materials, but not overpaying for them, if possible.
In general, often those who speak unfavorably about frame technology do not suspect that the reason lies in:
- Improper installation of water supply and heating systems;
- The use of low-quality pipes and connecting elements, seals.
All these nuances are important and directly affect the durability of any buildings, not just frame houses. Concrete and brick houses require regular replacement of engineering systems if you do not follow the advice of specialists
In frame houses, any damaged element can be replaced quickly and easily. In a brick building this will require great difficulty.
Fire hazard of a frame house
The degree of fire resistance of structures is lower than that of brick buildings, but not higher than that of wooden buildings. To avoid the spread of fire throughout the facility, it is recommended to perform fire retardant treatment of surfaces. In addition, the walls should be protected from the spread of fire with fire-resistant materials, in particular, facing tiles. In this case, frame houses, reviews from residents confirm this, will withstand even in the event of a fire.
Valery, 36 years old, Nizhny Novgorod
Regarding the fire safety of a frame house, I can say for sure that treating the walls will save you from the problem of rapid flammability. Recently, Tulle caught fire in our kitchen due to carelessness. The flame quickly spread across the curtains and wooden furniture standing near the window, but the walls did not have time to catch fire. We put out the fire and the house survived.
To ensure that the building does not disappoint, it is recommended to contact a reliable, proven company involved in the construction of objects. To do this, you should carefully study reviews of frame house companies. You can find them on the Internet on the relevant sites. Positive opinions from building owners indicate a good reputation of the developer.
If the company's frame houses have negative reviews, then it is recommended to choose another company. In most cases, the developer uses low-quality materials, does not comply with construction technology, or inflates prices.
The appearance of negative reviews
There are also reviews about the disadvantages of a frame house. The disadvantages include the following:
- It is easily flammable, but special impregnation and heat-resistant facing material help solve this problem.
- Increased risk of mold and mildew, which can lead to destruction of the structure.
- Low sound insulation, but this indicator is no different from sound insulation in apartments in apartment buildings.
- Instability to vibration - this problem leads to a decrease in the strength of the walls.
Alexander, 34 years old
I built a frame house and was disappointed. The house was always damp, which caused mold to appear on the walls. I had to do the processing and sell the building at a price lower than the cost of construction.
