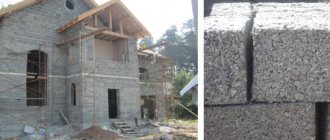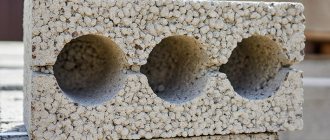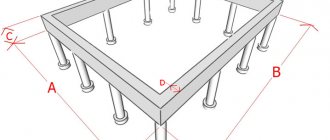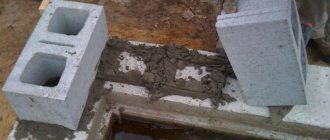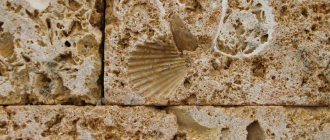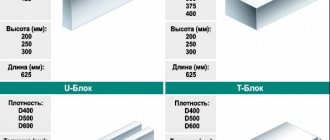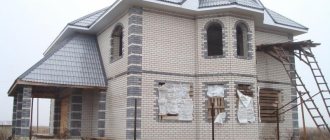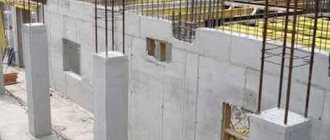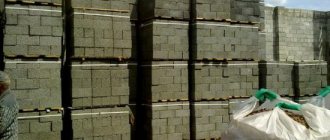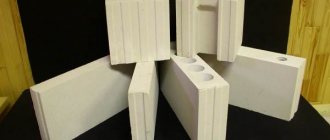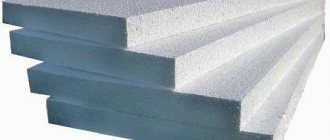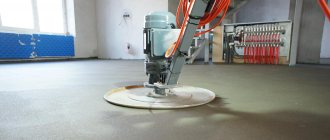The largest warehouse of larch products in Moscow. All varieties, more than 1000 m3 of products in stock.
+7 +7 Call daily Mon-Fri 9:00 - 18:00 Sat 09:00 - 15:00 Sun.
Day off More details
Building a foundation is one of the most important stages in the construction of a house or other structure. It bears the entire load and must meet certain requirements. There are several technologies for laying a foundation: strip, piled from metal pillars, block, and also such an interesting option as a piled foundation made of larch.
The tree is unique, durable and strong. Remember that Venice stands on larch stilts. Even one property of larch - high hardness over time - suggests that it is ideally suited for a columnar foundation. Plus, there is no need to maintain or repair it.
What is good about a larch foundation?
For our latitudes, from time immemorial, Larch has been considered the material for the foundation. And not only here.
A natural material that will last for generations, and is cheaper than any other materials.
By the way, Larch was used for the foundation of our already former railway bridge
This information can be easily found on the Internet.
The only negative is the weight! Coefficient 100%(1m3-1000kg).
The entire north of the Krasnoyarsk region stands on larch trees.
Foreign enterprises pay huge amounts of money for the supply of larch lumber to their countries, but we have everything. But we resort to technologies that are NOT OURS. They are forced to come up with new technologies from waste and pure chemicals. Or, by the way, from our own wood.
Using larch piles is not expensive, for example.
We take a larch beam 200*200*3000, drill it with the same yew or a motor drill. It turns out one pile of 0.12 m3 at 5500 per m3 - 660 rubles. If you use TICE, you can also use round larch with a suitable diameter.
Well, if you are too lazy to pull, drill, install, then one larch pile in place with labor and delivery for a maximum of 3000 rubles.
Here's some food for thought.
This pile will stand for exactly 100 years, maybe 300.
You can think about greater longevity of the pile - dry the timber or log and keep it in water for one year. In this situation, 500 years.
Is a house made of larch profitable?
The queen of the forest - larch lives about 600 years, the height of an adult tree often reaches 50 meters. From logs of huge diameter, you can build a solid log house, without the need for splicing. If the rules and regulations for construction are followed, a house made of this wood will last at least 200 years.
But there is a huge difficulty in how to transport large cargo from the remote taiga? Modern technologies make it possible to use this valuable wood not only in the form of chopped or rounded logs, but also solid, profiled and laminated veneer lumber.
For external and internal finishing, larch flooring, deck and terrace boards, block house, lining, eurolining and other profile products are used for arranging floors.
Making a columnar wooden foundation
The manufacture of a columnar wooden foundation is carried out according to the general principles of constructing columnar foundations, i.e. The main task is to fix the pillars exactly in a vertical position in the ground at a certain depth with a calculated step. To build the foundation, it is better to use wood with high biological resistance: oak, larch, cedar.
1. The depth of the pillars is mainly selected based on the weight of the structure and the geological structure of the soil, but is generally at least 1.5 m. The pitch between the log supports is selected to be 1.5-2 m, taking into account their location in all corners and intersections walls
2. Making holes for posts can be done manually with a shovel or a special device such as a drill, although many developers, in order to speed up the process, agree to mechanical methods (machine drills).
3. A foundation stone is placed at the bottom of the pit or a concrete platform with a thickness of at least 100 mm is poured, which provides better support to the ground and reduces subsidence of the foundation.
Wooden column foundation
4. Log posts are installed strictly vertically in level and secured with bricks. To reduce rotting of the wood of the pillars, they are completely backfilled not with soil, but with coarse-grained material: broken brick, crushed stone, gravel, slag, sand. This backfill reduces the accumulation of moisture near the pillars.
5. Do not forget to carry out protective waterproofing of their lower underground part before installing the pillars. So, using oily protective coatings, you can simultaneously wrap the pillars with roofing felt and glue the layers with bitumen mastics.
6. After carefully compacting the backfill of the pillars, their dressing belt is performed, and only after the pillars are securely fixed, the construction of the structure itself can be carried out.
Hundreds of years before the present day, the purpose of wooden piles for organizing foundations for residential buildings has not changed at all. And in our time, wooden piles are used to make foundations for simple residential buildings.
Wooden piles in water
In addition, this is how the foundation is made for country houses, dachas, and estates. The number of floors is a limitation in terms of application. The maximum load on wooden piles can be called a two-story house (we are talking specifically about wooden structures). It is not customary to use wood for foundations of brick houses or structures made of panels.
Wooden foundation
What is the reason for the restriction on the number of storeys? It's all about the load on the material. If the loads expected in the construction of the foundation are too large, concrete and steel should be used. There is another limitation, which is rather a recommendation on the advisability of using wooden piles. From an economic point of view, it makes sense to use wooden piles where oak groves or coniferous forests traditionally grow. This is directly related to the tradition of using wood in the construction of houses (foundation construction is no exception). And just basic logistics, which should not be underestimated.
Materials for false base
The building material for raising the pile foundation is selected based on local operating conditions, the presence and design features of the grillage.
Concrete plates
Insulation of a columnar foundation with a concrete fence
Concrete products are more often used when arranging pile foundations for industrial buildings, where there are no high requirements for the appearance of the building. In private houses, concrete is “ennobled” by finishing with various materials, which increases the final cost of the entire construction.
The slabs must be at least 100 mm thick to protect the underground space from the cold.
There are two installation technologies:
- The slabs are supported or suspended on foundation pillars. This increases the weight of the building and must be taken into account when designing the pile field. It will be necessary to protect the space from the bottom edge of the slab to the surface of the earth from the penetration of water and animals.
- For installation, a reinforced strip foundation is made so that the slabs do not warp. For the foundation, they dig a trench 50 cm deep, make a cushion of crushed stone and sand, lay an armored belt and pour a layer of concrete.
To protect against moisture, waterproofing is carried out using coating or roll materials.
After installing the slabs, a blind area is poured around the entire perimeter of the house.
Ceramic brick
Brick fence
The technology is similar to arranging a fence made of concrete slabs.
A foundation strip is placed between the piles, on which bricks are laid. The wall thickness is chosen to be at least 25 cm - brickwork. This will ensure mechanical strength, wall stability and protect the house from frost.
For work, only ceramic clay (red) bricks are used - white (silicate) bricks will collapse within 2-3 seasons of operation of the house.
The final finishing is carried out with plaster, artificial stone, and siding. For insulation, penoplex is used - extruded polystyrene, which is also plastered and subsequently painted.
On a screw foundation, bricks are placed around the metal piles, which protects them from rapid wear and tear under the influence of climatic conditions.
Cement particle boards
DSP sheets have low thermal conductivity, so they retain heat
DSP sheets are made from Portland cement, wood shavings and additives, including calcium chloride, aluminum sulfate, aluminum sulfate, aluminum chloride, sodium silicates.
Cement is a binder, shavings are a filler. Additives prevent rotting, mold formation, and repel moisture. The material is non-flammable and durable.
Thermal conductivity is low, which reduces energy consumption for heating.
To make the fence, a sheathing is installed, which is rigidly attached to the piles.
DSP sheets are attached to the sheathing using self-tapping screws. The final finishing is carried out with plaster or sheet materials such as “siding”. To adjust to the required dimensions, the sheets are cut with a hand hacksaw or an electric tool.
If necessary, the paneling from the slabs is made of two layers, and the gap is filled with heat-insulating material.
Flat slate
Flat slate is a fragile material that breaks under mechanical stress
The material has an increased service life, sheet sizes are standardized.
It is important to consider that slate is a fragile material and should not be used in places where mechanical stress is possible.
For cutting, use an angle grinder with a stone wheel.
For installation, metal corners are mounted, to which the slate is screwed or an overlay is welded.
Basement siding
On sale there is siding made of metal, fiber cement, aluminum or plastic.
Siding for outdoor use includes components that prevent the negative influence of climatic factors, including light-stabilizing additives. This material does not fade in the sun and does not lose its properties.
The panels are attached to the sheathing, the logs of which are installed in increments recommended by the manufacturer.
Thermal panels
Collection from thermal panels
Products are produced from various materials and different textures - wood, steel, stone. What unites them is their design. An outer layer that is resistant to mechanical loads is factory-glued to a sheet of heat insulator (foam plastic, penoplex).
The material is produced in the form of panels with large geometric dimensions or in the form of tiles.
There are two types of installation:
- gluing to a pre-made wall;
- fastening with anchors, screws, bolts.
The advantage of such materials: resistance to climatic conditions, increased quality of thermal insulation.
The high price limits widespread use.
What tree species are suitable for constructing wooden piles?
To make wooden piles, coniferous wood is mainly chosen. Most often these are spruce, pine, fir, and larch. Larch has the best qualities, and therefore advantages in use. This is easy to explain: the fiber of this wood contains the largest amount of resins when compared with other coniferous trees. Resin is a natural preservative and provides wood with protection from rotting. The strength of the piles is also positively affected by the fact that they all have a cross section.
Larch is the best option for wooden piles. The photo shows a larch beam.
A little less often, oak is chosen to make piles. Bog oak could be used much more often, but harvesting it is not practical - the cost is too high. They only use what they find in nature - for example, trunks that have been lying in water for many years. However, this material has exceptional hardness, which can only be compared with a grant.
There is a popular way to protect wood from rotting - the ends of the logs should be burned. This is done three centimeters deep. Due to this, the material becomes stronger (it will be difficult to use a chainsaw, and it will not be possible to cut right away). The protective effect against rotting is guaranteed for at least 25 years.
The process of installing wooden piles.
Wooden piles are usually classified into a number of types:
- There are from one log;
- There are also spliced (that is, which are fastened along the length);
- There are also tongue-and-groove and stacked ones.
As a rule, the first two types are most often used. If we talk about the second option (joined piles), there are restrictions on the number of logs in installation - no more than two are allowed. Although, this rule is often violated and a larger number is used (but no more than four - that’s a fact). To fasten logs together (to make ties), clamps are used, and bolted linings are often also used. Cuttings of steel pipes are also often chosen for fastening - due to this, the installation becomes more reliable and durable.
Driving wooden piles in winter
It is important that solid logs have a diameter of at least 18 cm, and if we talk about packaged logs, then they are at least 16 cm. For a single pile, the length standard is in the range of 4-12 m. It is important that the logs are cleared of branches and bark. The lower end is sharpened at solid piles from one log (they give it either a quadrangular or triangular shape), then a steel shoe is stuffed here (if the foundation is built in dense soil, or the soil contains a large percentage of non-metallic materials, for example, gravel, etc.) . The upper end is called the butt. It is reinforced with a yoke so that it does not flatten with a hammer. The yoke is a steel strip, the thickness of which is 12 mm and the length is about 70 mm. The hoop is put on when it is hot - and when it cools down, the butt of the pile is grabbed very tightly, which is what builders require.
To drive piles, a steam-air hammer is used, and a vibratory hammer is also often chosen for such work. A vibratory hammer is also often used, but if necessary, you can always use a simple sledgehammer. Someone uses the press - this is normal.
Wooden piles - disadvantages and advantages
First, keep in mind that a house that stands on stilts is a fairly strong structure. A wooden pile has three serious advantages compared to products made of concrete and steel:
- They are lightweight (at the same time, the load-bearing characteristics are higher than those of reinforced concrete piles);
- Material for production is widely available;
- The material itself is very cheap, and the process of constructing such a foundation is also not expensive.
If all rules are followed during construction, you can rest assured that such a timber foundation will serve you for decades. But for this, the piles must be protected from rotting. Of course, they can always be impregnated with creosote or special copper compounds, but the cost of the process will immediately increase because of this.
In the photo, rotten wooden piles are the consequences of long-term use in water
When building a foundation, the easiest way is to place the pile heads lower than the groundwater level (at least 50 cm). Piles are not afraid of fresh water, but in sea water the destruction is not as much due to salt as it is to wood borers. Transverse wetting and drying of piles should not be allowed.
Even a small building requires the creation of a reliable foundation. The service life of the house depends on the strength of the foundation. One of the most common types of foundations for wooden houses are columnar structures. They are a structure of several supports connected to each other by a grillage. This type of foundation is ideal if you need to create a lightweight building with a basement. The main advantage of the described type of structure is its low cost. Such structures can be created from stone, brick, wood and aerated concrete blocks. When making a foundation with your own hands, it is worth learning in detail about the construction process.
Which foundation to choose for a wooden house
According to the technology of creation, columnar foundations are divided into prefabricated and monolithic. The monolithic foundation for the house has the appearance of a seamless structure and is highly durable. Prefabricated foundations for wooden houses are created from brick or reinforced concrete blocks. It is worth noting that the second type of foundation is erected quite quickly, but has lower strength characteristics.
Before starting construction, it is important to accurately determine the depth of the supports. To do this, you need to take into account the characteristics of the soil. Depending on various soil parameters, a shallow or buried foundation is installed.
The first option involves installing supports to a depth of about 70 cm. This type of foundation is most often created on sandy or rocky soil. The buried foundation is laid 1 m below the freezing level. It is often used when creating wooden structures on clay soil or in areas where there is a high water content.
The technology for creating different types of columnar foundations is practically the same. The only difference is in the way a certain material is laid. The easiest way to create a wooden columnar foundation, as it can be built without outside help.
Methods for laying larch decking boards
There are two main types of board installation:
- open method;
- closed method.
An open installation method that creates the feeling of a riveted floor. This option implies the presence of visible fasteners. The screw heads recessed into the wood will be visible on the finished deck. Since the fasteners are located on the surface, they must have an anti-corrosion coating.
Before starting work, holes are drilled in the boards for fastening. They must be located in strictly defined places, so before work you will have to perform very high-quality markings.
Hidden and open fastening of decking boards
Closed installation method. All elements are hidden under the flooring. To perform the work, you should purchase special hidden fasteners (clips).
There are different types of board laying:
- Classic.
- Twin.
- Twin mini.
- Gvozdek-Pro.
Features of wooden foundations
Wooden columnar bases have several advantages:
- ease of design creation;
- relatively low cost;
- a house built on a wooden foundation does not lose heat
- a wooden foundation has the property of elastic deformation, due to which the supports do not deform from excess pressure.
When creating a columnar base from wood, you can save a significant amount of money, since the material is inexpensive. The disadvantages include the fragility of the material. This type of columnar foundation is not recommended to be created in areas with high soil moisture.
The service life of the supports depends on the type of wood from which they are made:
- Products made from pine and larch can be used for no more than 7 years. If the supports are treated with an antiseptic, the service life can increase to 15 years.
- An oak foundation can be used for about 15 years. If the supports are treated with antiseptic or baked, they can be used for approximately 30 years. This suggests that it is necessary to treat a columnar foundation for a wooden house, as this significantly increases its service life.
Despite such a short service life, many owners of summer cottages choose this particular material when creating the foundation for a house. This is explained by the ease of installation of supports and the ability to do all the work with your own hands.
The situation on the screw foundation market
Nowadays, this technology has gained incredible popularity and has spawned many “companies” that offer to quickly and efficiently install the foundation. Yes, of course, such a foundation is established quite quickly, but not many companies combine this with such a concept as quality.
On every corner you can see advertisements that are full of offers to install a foundation for incredibly small amounts. Typically, in such companies, sample piles are also far from reality, and the production of a cast tip for supports is not at all an achievable task for them.
As a result, a person applying for such an advertisement will not receive any guarantees or a high-quality foundation, which will subsequently bring a lot of troubles, so you should not save, but think first of all about the durability and strength of the future structure!
What to consider when creating a wooden foundation
Many old houses in villages have a wooden foundation. The frame of such houses can be used for several decades and not require repairs, but the foundation must be replaced every 15 years.
Most often, larch is used to create foundation supports. This material is strong enough to withstand a wooden structure for about 15-20 years. Oak is also often used. But it is less popular because it has a higher cost.
The wooden foundation consists of several pillars with a diameter of about 20 cm, which are connected by timber. If the foundation is being repaired, it is worth installing supports in concrete that has not yet hardened. This will make the supports more durable.
The number of foundation columns depends on the weight of the structure and the bearing capacity of the soil. Supports are placed at the corners of the house and under the intersections of internal walls. During construction, it is worth remembering that the distance between them should not exceed 2.5 meters.
To increase the service life of the foundation, it is necessary to use modern wood impregnations. An effective way is to saturate the wood with tar. By treating a columnar foundation for a wooden house in this way, you will reliably protect it from the negative effects of moisture.
How to make a reinforced concrete columnar foundation
The process of constructing a reinforced concrete columnar foundation is divided into several stages:
After completing the described work, it is necessary to connect all the pillars into a single structure. For this purpose, a grillage is created. It can be created in different ways. The choice of a particular option depends on the load that will act on the foundation. The most durable is a reinforced concrete grillage.
To create such a structure, it is necessary to make formwork from wood and secure it to poles. A reinforcement frame is installed in the formwork, which is then filled with concrete mortar. The process of creating such a grillage is quite complicated, but this is the best option when creating a two-story building.
If you are building a light frame house or a one-story log house, you can make a frame from thick timber. This will be enough to create reliable support for the structure. In order for the subfloor to be ventilated, the minimum distance from the ground to the grillage should be 0.5 m. If this recommendation is not taken into account, the wooden elements may begin to collapse due to condensation.
Repair of columnar foundation
Many owners of suburban areas choose this type of foundation based on the fact that it is easier to repair and replace. Foundation destruction can occur for several reasons:
- unfavourable conditions;
- builder mistakes
- carrying out work on the site that affects the soil near the foundation.
In any case, if a deformation or crack is detected on the columnar base, it is necessary to begin repairing it. If this is not done, the house may begin to collapse. If the house is wooden, it can be completely raised and pillars that have begun to collapse can be replaced. This is quite easy to do even without the use of heavy equipment.
Only a few jacks are needed to raise the house. After lifting, the structure is installed on temporary supports, and the destroyed base is completely or partially replaced. When replacing a columnar foundation, the same actions are carried out as when creating a foundation. If the pillars were cast from concrete, it is enough to remove the old supports and pour new ones. You should not repair individual poles, as they may become deformed over time. It is best to completely replace the support on which cracks appear. Such work will not require a lot of money.
Repairs can be divided into several types:
- Cosmetic. Using this method involves spending a minimal amount of money. If small cracks appear on the concrete supports, which will not lead to destruction of the base, they can be repaired with concrete mortar.
- Analysis of walls. When choosing this option, the log house is completely disassembled, after which the base is replaced. Typically, such work is carried out when the base is severely deformed. After the repairs, the walls are reassembled.
- Raising the house. This method involves quick repair of the base, since the work does not require disassembling the entire structure.
It is worth preparing for the described work in advance by selecting the necessary tools. If the columnar base is wooden, a hacksaw is sufficient. If the foundation is reinforced concrete, you will have to stock up on tools that will allow you to complete all the work to remove old pillars. In some cases, hand tools will not be enough.
In addition, it is necessary to find temporary supports and jacks in advance. The number of supports depends on the length of the walls and the weight of the entire structure. They must be installed in such a way that the load is evenly distributed over all supports. If you do not take into account the weight of the building, it may lean, which will lead to deformation of the walls.
The foundation is the support of the structure, so it is necessary to prepare as carefully as possible for its repair. If all the rules for creating a foundation are followed, the entire structure will be reliable and durable. If the repair of a columnar foundation under a wooden house is carried out with errors, the consequences may appear in the first month.
The construction of any building or structure begins with the construction of a foundation -. It takes on the entire load from the structure and transfers it further to the ground.
The foundation is one of the main structural elements of the entire building, which means that the reliability of the structure directly depends on the strength of its foundation. The required type of foundation is selected based on an analysis of related factors, namely the purpose of the structure being built and the condition of the soil on the site.
Today, many different types of foundations are known, the most common being concrete and reinforced concrete. But this was not always the case; earlier, in past centuries, the basis of buildings was mainly a wooden foundation.
Today it is also quite relevant for the construction of light buildings: bathhouses, gazebos, seasonal country houses, summer kitchens, and various outbuildings.
Foundations for wooden houses have a number of undeniable advantages:
- - first, and one of the most significant, is the low cost of the material;
- - simplicity and ease of construction;
- — no need to use expensive mechanisms;
- — does not require specialized knowledge;
All these factors allow you to build a wooden foundation with your own hands.
- various solutions, for example, one of them: for 5 liters of boiling water - 1 kg of table salt and 50 g of boric acid. Stir well until the ingredients are completely dissolved and process the logs at least twice;
- clay paste. Clay in a dry state is sifted and diluted with water until a plastic mass is obtained, then the pillars should be coated, dried completely and used in construction;
- ready-made compositions available for sale - a solution of sodium fluoride, ferrous sulfate, zinc chloride, and others;
- antiseptics from oils - shale, anthracene, creosote, coal.
When choosing an antiseptic, you must take into account its effect on metal parts if you plan to use them. It is also necessary to remember about the presence of unpleasant odors and negative effects on people. And it can be used environmentally for residential buildings.
When using firing as a protective measure, you need to clean the log from the bark, sand it and treat it with a burner until the surface is lightly charred. There is no need to burn it strongly, as the wood may lose its load-bearing properties.
When choosing wood for a foundation, it is better to give preference to the most durable types, such as spruce, pine, oak, fir, beech and larch. For example, burnt oak does not rot in the foundation, and buildings erected using this wood can last for many decades.
Let's consider the variety of wooden bases used:
- pile There are two types of timber piles - stand piles and hanging piles. The first ones are used in the case when good, strong soil is not deep and the rack piles rest on it.
- The second type - hanging piles are used when strong layers of soil are not reachable deep, and the load is distributed due to the friction forces of the side surfaces. Typically, the pitch of piles is from 0.8 to 1.5 meters. The technology for making such a foundation involves driving piles to a certain depth and fastening them to each other to impart rigidity to the entire structure.
- . As the name suggests, the components of this foundation are pillars or so-called chairs. These can be single pillars installed along the line of future walls with a certain pitch, or they can be composite structures in the form of mutually intersecting logs. Such pillars are installed in prepared pits in increments of 2 to 4 meters. Wooden column foundations for houses have been widely used in the past and are still in demand today.
- strip foundation. This foundation is made in various ways - in the form of installing short columns (0.9 to 1.3 meters long) next to each other in a strip, the so-called hemp-type foundation, or in the form of horizontally laid wooden elements, for example, sleepers. The depth of the tape is taken taking into account the capital structure of the structure; the deeper it is, the more solid the foundation is, and the longer the structure being built is expected to operate. It is carried out as follows - a trench is dug along the contour of the future structure, the depth of the trench is determined depending on the desired result. Next, wooden logs are installed or laid and then covered with sand.
Step-by-step instructions for building a log foundation
Let's consider the step-by-step implementation of work on the construction of a wooden foundation:
Choosing the type of future foundation
Depending on the purpose of the structure, it is recommended to select foundations according to the following principle - the more permanent the structure, the stronger and more solid the foundation. It is not advisable to use it for light seasonal structures such as gazebos and summer kitchens. And for a residential building it can also be used from oak, which is known for its high strength qualities.
Construction of a columnar wooden foundation
Preparing the construction site
Along the perimeter of the future building, dig a trench to the full depth of the foundation structure, lay drainage pipes and fill it with a sand-crushed stone mixture; such a system will not allow moisture to accumulate in close proximity to the wooden base and will thereby extend its service life.
Preparation of elements and construction of foundations
An ancient house in Japan on a columnar foundation
After completing the preliminary work, you can proceed directly to preparing the logs themselves using any of the methods described above and carry out construction and installation work to erect the foundation of the future structure. Backfilling of pits with installed structures must be done with clean sand, this will help prevent contact of wooden pillars with moisture, since sand does not hold water, allowing it to pass freely. After the construction of the underground part, strapping work is carried out, creating a spatially rigid structure capable of absorbing further loads.
For the construction of small and light buildings, such as bathhouses or cottages made of timber, rounded logs or frames, gazebos and cottages, you can use a simple columnar foundation made of wood. Its installation is quite labor-intensive, but the cost of arranging such a foundation is several times less than if you pour a concrete frame.
To install a column-type wooden foundation, you must use only those types of wood that are resistant to moisture. Teak, larch or pine are optimal, subject to high-quality pre-treatment. It is these types of wood that can serve as foundation pillars for decades. It is worth noting that to create columnar foundation supports, it is better to use exclusively the lower part of the tree trunk, which is called the butt and is characterized by increased wear-resistant characteristics.
Important: it is desirable that the diameter of the wooden support post be at least 200 mm. At the same time, it is worth deepening the columnar foundation made of wood to a depth of at least 50 cm (for the internal walls of the house), and to a depth of 75-115 cm (for load-bearing external walls of the building).
In order for wooden poles to last longer, it is necessary to treat them with an antiseptic before installation. This additional protection of wood allows you to increase the service life of columnar supports by 1.5-2 times.
Methods for processing log foundations
There are two processing methods: antiseptic and firing to a coal crust
To burn a log, it is pre-treated with clay with a layer of 10 mm, then evenly burned over a fire or using a blowtorch, so that the thickness of the coal crust is not more than 20 mm. Then the burned surface is coated with bitumen or mastic.
The chemical impregnation method is much simpler, but requires additional costs. You can treat with products you prepare yourself, for example, a solution of borax with salt according to the recipe: for five liters of boiling water, 0.95 kg of table salt and 0.05 kg of borax. The logs are soaked over the entire surface with this solution. But with a high groundwater level and the presence of water-saturated soils on the site, this solution will be washed away. The use of white spirit or solvent as an antiseptic in this case is more reliable.
Solutions of ammonium, ferrous sulfate and sodium fluoride are also used for impregnation.
Oils that are good antiseptics include creosote, shale and coal, but oils are the most toxic of all of these.
In addition, the antiseptic must have antifungal properties and not cause corrosion of the metal fasteners.
Advantages and disadvantages of a wooden foundation
A wooden foundation made of free-standing supports has a number of advantages, which are:
- Simplicity of building a foundation for the house;
- Low cost of work;
- Excellent thermal insulation of a house on a wooden foundation, since wood perfectly retains natural heat and does not allow cold from the ground to penetrate into the building;
- Wood has the property of elastic deformation, which makes such support pillars as wear-resistant as possible under the influence of ground movement and house pressure on them.
The disadvantages of a wooden foundation include a low service life, estimated at several tens of years. This negative side of wood can especially manifest itself on waterlogged soils.
It is worth noting that different types of wood have their own service life, different from others:
- Thus, oak supports can last on average 15 years, and if they are treated with high-quality antiseptic, the service life can be increased to 27-32 years;
- Larch will last less in total - only 7-8 years. If the wood is treated before installation, it will be possible to increase the service life of these types of wood to 11-15 years.
However, even such a minus does not prevent a wooden foundation from being in demand, especially among self-made summer residents.
Construction of a foundation on wooden supports
Work on the construction of a wooden foundation is carried out in several stages. So, first of all, it is necessary to calculate the parameters of wooden supports. All dimensions are calculated in accordance with the characteristics of the soil and the total mass of the future building. As a rule, the depth for wooden supports on external walls is made from 75 cm to 115 cm. For internal walls, the installation depth of the pillars can be slightly reduced to 50 cm.
Important: in this case, the above-ground part of each pillar must be in the same horizontal plane for all supports.
To calculate the length of a wooden support, you need to add the underground length of the support and its above-ground part. As a rule, the protruding part of the post is about 60 cm plus a small margin for the necessary cutting. The distance between future supports should be no more than 2 meters. But at the same time, each support pillar must be located under all the joints of the walls, in places of corners and protrusions.
Interior elements made of larch wood
Unlike solid houses, furniture and interior decoration are made from this material much more often. Larch is used to make individual house structures and furniture, including floors, doors, stairs and windows.
House floors
Due to its high abrasion resistance, larch is optimal for the production of flooring. This board is perfect for covering floors in bathhouses and bathrooms.
Main types of hardwood floors:
- parquet is a mechanically resistant and durable coating that can be periodically disassembled, machined and cleaned. The cost of hardwood parquet is high, but long-term operation partially compensates for this disadvantage;
- parquet board – produced in the form of a three-layer product, the upper part of which is made of larch. The middle and lower parts are softer and easier to work with species - pine or spruce;
- floorboard - produced in the form of a solid solid wood, with grooves at the ends for laying. On one side, the groove is a regular recess (tongue), and on the other, a protruding rectangular profile (ridge).
In the photo - a floor board made of Siberian larch
Laying arrays of larch boards is carried out in several stages:
- Stage 1 – preparation of the floor surface, including insulation, waterproofing and laying a base (usually plywood);
- Stage 2 – laying the boards. It is made from the wall and consists of matching the ridge and tongue of adjacent boards. The lower part of the floor is attached to the base using glue, and the boards are connected to each other with self-tapping screws;
- Stage 3 – installation of skirting boards and subsequent varnish treatment, carried out as necessary.
Photo of the floor laid in the apartment
Kitchens
The main use of this wood is in the manufacture of countertops, which are used instead of classic stone slabs in the kitchen. A wooden tabletop is easily damaged, but can also be easily restored by sanding and coating with protective compounds. The high resistance of larch to water extends its use right up to the space around the sink, which is subject to strong moisture.
Furniture
It is partly an analogue of oak, since it has similar strength and anti-wear properties. Classic hardwood furniture is quite expensive, but is highly hypoallergenic, durable, sustainable and aesthetically pleasing. Wardrobes, tables, armchairs, chairs and chests of drawers are made from larch.
Hardwood tables have less weight than oak tables, therefore they are more ergonomic and retain their performance qualities. In furniture made from solid larch, wardrobe items and linen do not lose contact with fresh air, so they do not acquire an unpleasant odor.
Wooden windows and doors
Window frames have low vapor permeability and ensure heat retention even with large temperature differences between inside and outside the house. Tightly fitted doors made of larch wood are slightly susceptible to shrinkage and swelling, therefore they hardly change their geometric dimensions at different times of the year.
The low thermal conductivity of the material additionally helps to maintain heat and coolness in the room, reducing heating and air conditioning costs. The high strength of larch doors makes it difficult to break in, but requires more costs to obtain a uniform door, free of chips and cracks.
This is what larch doors look like in the photo
Solid wood doors
Interior doors
Stairs
Valued for their ability to retain their original properties for a long time. When using high-quality dried material, the staircase is practically not subject to destruction and will not loosen or creak after several years.
The steps are usually made from thick solid wood, since they directly bear the main load. Handrails and posts can be made by unraveling thick boards or thin beams. The string of the ladder is a durable board of medium thickness.
Photos of larch wood stairs
Staircase No. 1
Staircase No. 2
Staircase No. 3
Antiseptic wood treatment
This is the most important stage in the construction of a wooden columnar foundation. It is worth knowing that harvesting logs for poles is best done in the cold months between November and January. The wood must be sanded in advance and the upper and lower parts must be marked in accordance with the growth of the former tree.
As an antiseptic method, you can choose one of the following:
- Burning wood to a strong charcoal crust;
- Chemical treatment of wood.
Each method has its own implementation features, advantages and disadvantages.
Firing method
In this case, the tree must be properly burned on all sides to a length equal to its underground part and plus 20-25 cm of the above-ground part of the pillar. You can burn wood either with a blowtorch or over a fire. The wood burning method requires compliance with certain rules:
- So, the wood must be burned evenly and ensure that the thickness of the crust does not exceed 2 cm;
- Before firing, the perimeter of the wood should be treated with clay, a layer of 1 cm;
- After the firing technology, the pillars should be coated with bitumen mastic or resin.
Chemical wood treatment
This type of antiseptic wood treatment is much simpler than firing, but requires certain costs for the purchase of chemicals. The following suspensions can be used as antiseptics:
- Aqueous solutions. This is the simplest type of suspension. You can prepare it from improvised means, such as table salt and boric acid at the rate of 950:50 g, respectively, per 5 liters of just boiled water. The resulting solution is used to treat the wooden support along its entire length.
Important: it is prohibited to use an aqueous solution if the groundwater level in the area is high. Under such conditions, the suspension will simply be washed off from the surface of the post, since it does not have the property of deep penetration into the structure of the tree. Here it is better to use white spirit or solvent.
- Clay paste. This type of product can also be mixed independently from sifted fatty clay and water. The resulting composition is coated with wooden pillars for the foundation.
- Ready-made chemical preparations in the form of solutions of ferrous sulfate, sodium fluoride, zinc chloride, sodium fluoride or ammonium.
- Oils - anthracene, coal, shale, creosote, etc. But such products are the most toxic of all, so you should follow all the rules specified in the instructions.
Important: the most effective antiseptic is the one that has good penetrating ability, is non-toxic, is gentle on metal fasteners without causing corrosion, and is also resistant to fungus.
Installation of a plinth from boards
The fence can be made from wood
The simplest, sometimes temporary, option for arranging the basement part is to use boards.
The design of the finishing material should be of tongue-and-groove design. A board with smooth edges will certainly shrink in size when it dries, and gaps will appear between adjacent parts. Through them, moisture, harmful microorganisms, rodents and insects penetrate into the underground.
Sheet piling boards can be made from the following types of products:
- Batten. It has a tongue-and-groove connection, which eliminates the formation of cracks. For the outer part, do not use pine, which quickly deteriorates, and oak, which cracks along the entire length of the board. Based on the price-quality ratio, choose larch floorboards.
- The structure of the lining is similar to a floorboard, but the assembled lining has a textured appearance after connecting the parts. They choose lining with a thickness of at least 25 mm, but such products are sold at a high price.
- Block house is a version of the lining that has the appearance of a rounded log. Products are produced from solid boards or glued together from individual sections. If painting is expected, then it is preferable to buy a glued version, it warps less.
- Edged boards are the least suitable for picking up due to drying out.
A newfangled material - composite decking - accurately imitates real wood, is resistant to any atmospheric conditions, and comes in a variety of textures and colors. The tongue and groove along the edges prevents the formation of cracks and reliably holds the parts together.
Distribution is hampered by the high price.
Installation method
An upper and lower fastening beam is attached to the piles, on which the pick-up is mounted
The boards in a wooden fence are placed horizontally, vertically, or at an angle to the ground - it all depends on the project and the combination of finishing of the base and walls.
The sequence of arranging a pick-up with your own hands:
- Lumber is harvested and the boards are dried under a canopy for at least a month, protecting them from sunlight.
- The building material is impregnated with an antiseptic composition and fire retardants - substances that prevent combustion. Paint if necessary.
- They dig a trench around the perimeter of the foundation to a depth of 50 cm and a width of 20–30 cm.
- Gravel mixed with sand is poured into the bottom of the depression and the mixture is compacted. Backfill height is 10–15 cm.
- Prepare the sheathing from timber 50x50 mm or thicker, depending on the weight and size of the tongue-and-groove board.
- They adjust the size and attach the pick-up boards to the grille.
- The joints are covered with wooden plates.
- Fill the remaining space in the trench with expanded clay.
- A blind area is being built around the building.
At the marking stage, the points for entering communications into the house are provided, as well as two ventilation ducts on each side of the house.
Drilling holes for pillars
The next stage of work when constructing a wooden foundation is digging holes for supports. You can dig a hole simply with a shovel, or you can use a garden drill of the required diameter.
Important: the diameter of the hole for installing support pillars must be 1.5 times the cross-section of the wooden support.
After the holes are ready, it is necessary to make a strong sand cushion 15-20 cm thick. It must be slightly moistened and compacted well.
Before installation, it is worth making a special waterproofing bandage for each pillar. To do this, use roofing felt or roofing felt, with which they wrap the underground part of the support in several layers, gluing them with bitumen mastic. As a result, even when the soil moves in a horizontal plane, the layers of soil will simply slide over the supports without causing harm to them.
Construction stages
The construction of a columnar wooden foundation consists of several stages:
Digging holes
To install wooden poles, it is necessary to dig holes, the diameter of which must be at least 350 mm, i.e. 1.5 times the diameter of the pillar itself. For example, if the diameter of the support is 300 mm, then it is necessary to dig a hole with a diameter of 450 mm. Digging holes can be done in several ways:
- Manually - using a shovel, we dig holes ourselves. This method does not require any money, but it does take a lot of effort and time.
- Mechanized - using hired special equipment. Using special equipment will increase the cost of your foundation, but will save effort and time.
Sand cushion device
Sand 100-200 mm thick is placed at the bottom of the dug holes with mandatory compaction.
To calculate the depth of soil freezing in your city, you can use our calculator:.
Waterproofing device
Before installing wooden supports in the ground, you need to carry out protective waterproofing of the part of the pillar that will be underground. To do this, the chair is soaked in oily solutions and wrapped in several layers of roofing felt or roofing felt, gluing them with bitumen mastics. This stocking (bandage) protects the surface of a wooden post from contact with the ground, which reduces the likelihood of it rotting and freezing to the ground. When using a stocking, the impact of frost heaving forces on the support will be minimal, since the swelling soil will slide along the bandage without lifting the foundation pillars.
Installation of wooden poles
Wooden supports are installed in dug holes with the butts down and leveled in a vertical position. Note: But there is another opinion, according to which the pillars must be installed with the tops down and the butts up (i.e. in the opposite direction compared to the natural growth of the tree). It is believed that this will help prevent moisture from moving through wood vessels. The logs are installed level and in a strictly vertical position. Wooden pillars are placed in dug pits along the walls, and it is necessary that they be installed exactly along the axis of the wall. To do this, first of all, lighthouse poles are placed in all corners and intersections of walls, into which nails are then driven and the mooring (wire, nylon thread, fishing line) is pulled tightly. Then they begin to install all the remaining intermediate posts, checking their vertical position along the plumb line, and their horizontal position along the mooring cord.
For the greatest stability and increase in the supporting load-bearing area of the chair, its lower part must be installed:
- on a wooden cross with struts (used when the foundation is not buried);
- on a concrete slab (“heel”) or bedded stone (used when constructing a buried foundation).
Cross.
To make a wooden cross, take 2 plates up to 700 mm long, which are fastened together crosswise. Most often, the support chair is connected to the cross with several metal brackets. But to increase the stability of the fastening, a spike is cut out in the lower end of the post, and a nest is cut out in the upper bar of the cross. The fairly simple design of the cross allows not only to increase the supporting load-bearing area of a wooden chair, but also prevents the forces of frost heaving from lifting the foundation pillars from the pits.
Concrete slab.
To increase the reliability of a buried wooden foundation, you can make a cushion from monolithic concrete. To do this, concrete 200 mm thick is poured into the bottom of a compacted sand cushion and while it is still fresh, a pillar is immersed in it to a depth of 100-110 mm. Thanks to this method, the stability of the foundation increases significantly, since after the concrete has set, the wooden chair is rigidly fixed.
backfilling
The space between each wooden post and the edges of the dug pit must be filled with coarse-grained material: sand, gravel, crushed stone, broken brick. This will help reduce the likelihood of putrefactive processes and moisture accumulation around the supports. Backfilling is carried out in layers 150-200 mm thick with mandatory compaction. In case of saving, you can first fill in 150-200 mm of soil, and fill the remaining space between the soil and the pillar with coarse gravel or crushed stone.
Aligning pillars horizontally
After backfilling and careful compaction, the pillars are leveled in height. To do this, the tops of the supports are cut down along a stretched cord, so that their ends are necessarily in the same horizontal plane.
Waterproofing of ends
After leveling the pillars, it is advisable to waterproof and antiseptic their ends. To do this, various waterproofing materials are laid on them: special membranes, roofing felt, birch bark (must be bent down).
Dressing belt device
To connect the foundation with the lower frame, a spike is cut out at the end of each pillar. Its cross section is 50x50 mm, and its height is taken to be equal to the height of the bottom trim beam. When they begin to build walls, wall beams (tips) or lower logs are installed on these spikes, in which special nests are made in advance.
