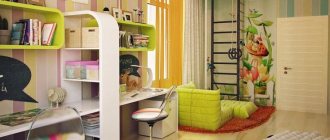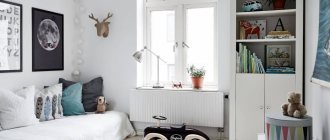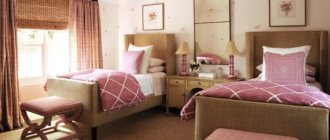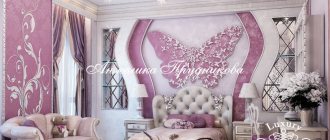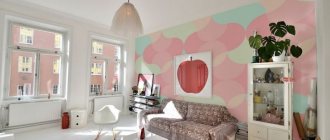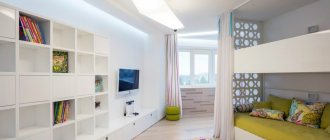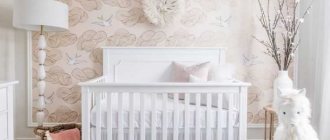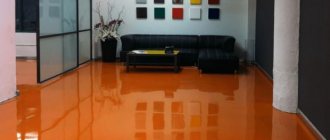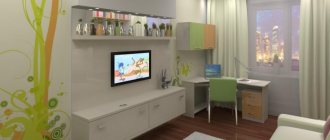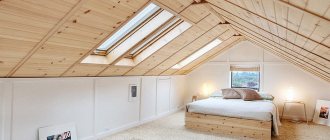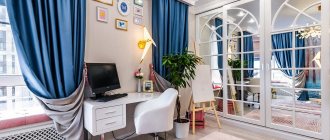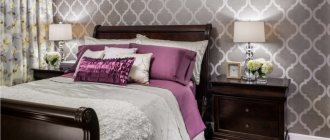Rectangular children's room
The arrangement of furniture is carried out according to the rules of ergonomics. A rectangular room in which the door is opposite the window is the most suitable option. A bed and a wardrobe are usually installed along a long wall. The workplace is located closer to the window opening.
The placement of furniture depends on the lighting. Children's design 12 sq. m. should include night lights above the bed, lamps near the desk. Cable outlet locations are laid out at the initial stage of repair. The switches must be at such a height that the child can operate them independently.
If the door is on a long wall, then the storage systems are installed opposite the window. You can order a Swedish wall instead of cabinets. The passage room is zoned according to function. To make the child comfortable, the entrance to the room must be visible from the bed.
Lighting
Having a large window in a small room is a very good option. To conduct classes, it is worth providing adequate diffused lighting. It is recommended to use ceiling and spotlights, spots, and chandeliers.
The actual area for doing lessons should be provided with additional lighting using a table lamp.
Additional lighting plays an important role in a nursery.
Square room
It is better to install all pieces of furniture against the walls so that there is more free space for games in the room. An important role when planning a children's room of 12 square meters. m plays convenience and practicality. You can order a design with a table, storage systems on the first tier and a sleeping place in the upper part.
It is better to place the table near the window so that there is enough natural light for studying. A sports corner is usually organized near one of the walls. A horizontal bar, rope, mat and other items are installed.
Thematic design of the room can satisfy children's needs. To do this, you don’t have to buy a bed, cabinets with pictures of cars and princesses. You can use wallpaper with your favorite characters for decoration. If the child's tastes change, the wall decoration can be easily changed.
Design tips
Even such a small area can be turned into a functional and comfortable room if you listen to the advice of designers and use some design tricks, which are shown in the photo:
- light colors will help to visually enlarge the room, and translucent plain curtains will add lightness;
- horizontal combination will visually expand the room, and the white ceiling and vertical stripes on the walls will add height;
- Wardrobes with mirrored elements will add depth and charm to a girls’ room;
- Properly selected lighting can soften any interior.
Let your two children's room be beautiful, comfortable, and safe. The years they spent here will be remembered for the rest of their lives. No matter what kind of interior design you make, create it with love.
__________________________________________________
Balcony or loggia
Additional space can be used to equip the work area. A glazed balcony or loggia is made part of the room. A desk and a bookcase or shelves are installed in this space. Do not use bright colors for decoration; it is better to choose calm tones. They should set the student up for work.
If the balcony becomes an extension of the nursery, then it is convenient to arrange a play area in this part. The floor is lined with a soft carpet, the window sill is made into a table for creativity. Characters from your favorite cartoons may appear on the walls.
A small space becomes an ideal corner for creativity. An easel for drawing or a table for handicrafts is installed in it. You can also provide a rack for books and necessary accessories. The child will be happy to spend a lot of time in such a cozy space doing his favorite activity.
Floor finishing
The floor in the nursery must be reliable and safe. The environmental friendliness of materials also matters for the health of the child. For coverage you should use:
- tree;
- parquet boards;
- laminate;
- stopper;
- marmoleum;
- PVC tiles;
- carpet
Example of laminate flooring
Room for two children
In the room, you can install two beds along a long wall or place them opposite each other. The best solution would be to purchase a two-tier piece of furniture. This will free up more space. There can be one large table for studying; it is placed by the window. An excellent option would be to purchase two items; they are usually placed on different walls.
Children's interior 12 sq. they try to make it beautiful. For this purpose, furniture and decorative elements are carefully selected. Thematic decoration of the room will help create the necessary magical atmosphere.
There are many interesting furniture models on sale that will help you harmoniously decorate your space. You can use transforming options to save space.
Ceiling finishing
For finishing the ceiling, a different material is suitable that does not accumulate dust and allows air to pass through. The most successful are:
- dye;
- wallpaper;
- decorative plaster;
- whitewash;
- drywall;
- suspended ceiling.
Ceiling decoration contributes to the visual expansion of space
Space zoning
You will need to organize two work corners in the room so that the children can study comfortably. The areas for recreation and study are demarcated. The place of leisure is usually made common so that children can have fun together.
If the beds are installed against one wall, then you can separate them with a shelving unit or highlight them with color. Suspended ceiling structures with several tiers are ideal for zoning.
Buy two desks, you should also take care of spacious storage systems for each child. If you decide to order one large table, then it must be of sufficient size so that the children can comfortably learn their lessons.
DIY decor element
If you want to add some zest to your interior, you can make a simple rug with your own hands that will appeal to the most important member of the family - the child.
To do this, you will need to use the most ordinary carpet equipment. This is an easy technique that anyone can do. Stores sell ready-made craft kits, which usually include diagrams and outline.
Keep in mind that such a rug must be embroidered after the main finishing renovations in the room have been completed. This sequence is necessary for the reason that the rug must fit perfectly into the interior, and only in the end can you know what color canvas should be used.
The shape of such a rug can be absolutely any, from square to arbitrary.
In addition to the rug in the room, you can make other interior items with your own hands. For example, it could be a hand-embroidered pillow for a sofa or bed.
The result will be a fairly budget option, but at the same time not inferior in beauty to most pillows sold in interior salons.
Another option is to sew your own blanket to cover the sofa. It can be made from absolutely any fabric. It all depends on your financial capabilities and personal preferences.
The main thing is to do any interior decoration with soul, and then everything will look as if you spent incredible amounts on this item.
Age characteristics
When arranging the room, the age of the child must be taken into account. For children under three years of age, purchase furniture that does not have sharp corners. It is important to choose safe items made from environmentally friendly materials.
You should not buy expensive products that are difficult to clean. Kids love active games, so it is better to place a minimum of functional items in the room that will not clutter up the space.
Bright colors are often used for a preschooler's room. Decorate a children's bedroom 12 sq. m. toys and other small items. Kids are delighted with the themed design of the space. The child himself can suggest what he wants to see in his little world.
To decorate the space in the nursery, choose two or three shades. There is no need to fill the entire room with furniture. Each item must be used for its intended purpose. It is important to think about the location of storage systems in advance in order to accustom your child to order from childhood.
When purchasing and arranging furniture in a teenager's room, parents should take into account the wishes of their son or daughter. Practical and comfortable items are ordered for the room. Teenagers usually choose their own decor.
A spacious dressing room or large wardrobe will fit perfectly into the room. The desk is selected so that it can accommodate a computer or laptop, and also leaves room for other activities.
Popular options
Based on the parameters of the room, furniture is arranged. Rectangular, square and custom shapes have different layouts. The main rule is to harmoniously combine a recreation area, a place for games and a school corner.
An elongated room with a corner door will allow you to place a rest area on the left side. A desk is installed opposite the bed, and on the side of the door there is a wardrobe or a training corner. The games area is located in the center.
A bed with a pull-out design, or a bunk option, will save space in a nursery for two children. This frees up space for storing items, or expands the space for hobbies. Separate beds must contain drawers for bedding. And a bookcase is attached to the top.
Furniture is selected in two ways: as a set to order or items are assembled separately. The prefabricated structure is functional, it saves space and is designed in the same style.
The kit quickly assembles the overall design. But this option is more expensive than standard options, and it will lose relevance as the child grows up. Individual details save the budget and allow you to replace and rearrange furniture as needed.
