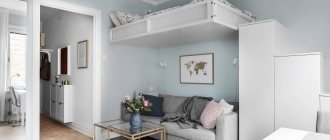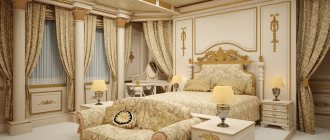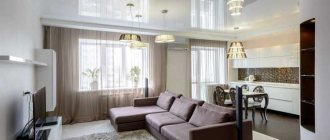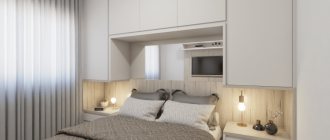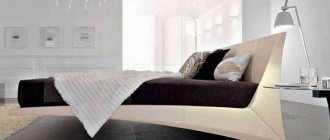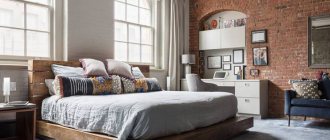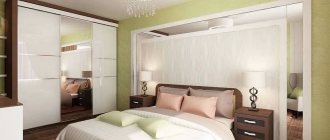Proper arrangement of space in a small living space can be called a real art, especially if you need to combine the functionality of the rooms. A thoughtful interior design of a room of 18 m2 for the living room and bedroom will make it original, comfortable and cozy. The main thing is to correctly divide the space into zones.
You can do this in several ways:
- Using different materials to create an additional wall. The advantage is drywall. Convenient to use, easy to create partitions and fences.
- Formation of walls of different shades and textures. It allows you to visually divide the space into several zones using wallpaper, paint, plasters and other finishing materials.
- Zoning a room with furniture.
In our article you will see real examples in the photo, where a room of 18 square meters is divided into 2 zones: a bedroom and a living room.
Partitions
Dividing a room into several zones will allow you to create partitions that will change the perception of space.
There are two types of partitions:
- Mobile. They are easy to remove and move.
- Static. Always in the same place.
Movable partitions are also called movable partitions and are often made from bamboo panels or wooden frames that are covered with fabric. Any pattern corresponding to the interior design is applied to the fabric.
Static partitions are often made from materials:
- Plastic;
- Drywall;
- Tree;
- Lejomat;
- Metal;
- the frame is covered with fabric;
- Decoracrylic.
Partition walls emphasize the elegance of the room. Metal models will demonstrate luxury. Plastic partitions are cheap but practical, while wooden partitions will suit any style. Dividing a room into zones with a plasterboard partition will allow you to realize various creative ideas, apply any image to them or design any shape.
These are lightweight structures of a rectilinear or arched shape that do not occupy floor space.
Arches are popular for dividing space into zones. Designers recommend combining arches with partitions. This method allows you to divide the bedroom and living room into several functional areas. They look luxurious, give the room coziness, and regularly occupy a priority place in the spatial layout.
Design options for bedroom and living room 18 sq. m
In the bedroom and living room on an area of 18 sq. There should be no unnecessary items or bulky furniture. For decoration, you should choose a modern design and fashionable style, for example:
- high tech;
- techno;
- minimalism;
- Provence;
- Greek;
- loft.
All of them are united by light colors, multifunctional furniture and a minimum of decor, which visually enlarges the space, making the room larger and the ceiling higher.
High tech
The design of the bedroom-living room is 18 sq. m high-tech style is dominated by white color and simple shapes. The corners are sharp or slightly rounded. The lines are straight. Environmentally friendly materials:
- glass;
- metal;
- plastic;
- stone.
You may be interested in: How to properly arrange a kitchen-living room of 20 square meters. m: secrets of zoning and planning
Finishing material – paint, wallpaper for walls, plain, with a smooth and textured surface. The floor is paved with slabs of natural and artificial stone. It is allowed to use laminate in light colors, without a pronounced pattern.
In the bedroom combined with a living room of 18 sq. m, the furniture is simple, light, made of plastic or light-colored wood. The bed is rectangular, without headboards. The same shape of the sofa and armchairs with low backs, upholstered in light-colored leather.
When designing a bedroom-living room of 18 sq. The decor is a futuristic painting in a narrow dark frame. The image consists of bright large fragments. There are colored pillows on the sofa and bed. Simple shaped lamps built into the ceiling and side wall of the podium. The light is diffused, shadowless, intense, with a cold spectrum. A ceiling chandelier with a simple shade is hung in the center of one of the zones.
Bed in the living room-bedroom 18 sq.m. m is separated from the rest of the room:
- high partition with open shelves;
- glass screen;
- low plasterboard wall.
Everything has rectangular shapes and is painted in light colors to match the color of the walls. Built-in wardrobe - opposite the bed with mirrored doors.
Minimalism in the interior
Minimalism in the design of a bedroom-living room 18 sq. m means the presence of the most necessary things and maximum free space. When making renovations, you must immediately highlight the bedroom using a podium and ceiling level. When decorating in the style of contrasting minimalism, the domino principle is used for zoning: a white living room with a black floor and dark walls in the bedroom. Zoning with half-columns, arches, glass partitions.
Cabinet furniture is not used. The problem of storing things is solved by the presence of drawers under the seats of the sofas and the mattress of the bed. All niches under wide window sills, bedside tables and chests of drawers are in use. The wardrobe is moved to the hallway or made built-in, narrow, to match the color of the walls or with a mirrored facade.
The furniture is light, light, made of plastic and painted wood. Minimalist bedroom and living room designs are simple shapes with curved lines. The walls are decorated with plain wallpaper or painted. Often the functions of a bed are performed by a folding sofa.
Bright objects are used as decor in the bedroom and living room:
lamps with large shades of various shapes;
- paintings;
- bright smooth carpets;
- photo wallpaper;
- posters;
- pillows on the bed and sofa;
- statues made of glass and metal.
You may be interested in: The best options for combining a kitchen and living room of 18 sq. m: interior photo
The furniture is upholstered in a single color, matching the color of the walls. The bedspread is the same tone as the decor. In addition to the decorative chandeliers above the table in the living room, there are a large number of spotlights everywhere. A wardrobe bed or ottoman or sofa is used as a sleeping place.
Loft
The loft combines the brutality of brick walls, metal beams and the gloss and luxury of furniture. This style identifies the transitional stage from the poverty of life in attics to the wealth of the conquerors of industrial cities.
For the design of a living room combined with a bedroom of 18 sq. m in the loft style, one wall, usually without openings, is cleaned to brickwork during renovation or decorated with an imitation of aged stone. Plasma and glossy furniture look great against its background. Chairs, tables and sofas made of plastic, metal and glass have a curved shape. Upholstery on upholstered furniture is made of leather or expensive natural materials. The photo shows the contrast of brutal walls and luxurious furniture in the living room-bedroom of 18 square meters. m, decorated in loft style.
Zoning of the room - bedroom and living room with an area of 18 square meters. m - done by painting the opposite wall in different colors. The sleeping area is distinguished by a column under a steel I-beam on the side of the brickwork, and a decorative semi-arch made of plasterboard with cut-out openings and shelves. The hall is decorated in light colors.
The stretch ceiling is made in a modern style. It is made matte, satin. The hall is distinguished by its low level around the perimeter and built-in lamps.
Screen
A sliding screen is a decorative design. Installed where there is no need for a static partition. The screen can be removed or removed at any time.
The design is based on several frames. Made from wood and other popular materials:
- Rattan;
- Bamboo;
- Rice paper;
- Grace.
Quite often, interior screens are used for oriental-style rooms. The design is easy to move from place to place; this is a common option for dividing a room into zones.
In order for the charm to transmit light, transparent materials are used in which light shades are used. The disadvantage of the design is the lack of sound insulation between rooms. The screen should fit harmoniously into the interior.
Furniture arrangement
Furniture plays an important role in the design of an 18 sq. m bedroom living room; the room should not be cluttered. Of course, everyone wants to achieve maximum functionality. But there is no need to fill every square meter with furniture, because then the room will turn into a warehouse or barn. Limit yourself to the bare essentials, leaving plenty of room to spare.
Related article: Ideas for creating and decorating a bright bedroom
The ideal solution would be transformable furniture. During the day you can seat guests on the sofa, and in the evening it can be turned into a sleeping place. Just choose models with orthopedic mattresses - it’s uncomfortable to sleep on regular ones. The wardrobe is appropriate to place in the area for receiving guests. Do not install several large cabinets - one will be enough. Combine it with open shelves where you can store books, photos, small souvenirs and personal items.
Place the TV stand next to the closet. But it’s better to make a built-in shelf in the wall. This way you will save space and the room will look more modern. If the chair seems too bulky or does not fit into the overall interior of the living room or bedroom, replace it with an ottoman. This will add elegance to the design. And don't forget about the coffee table: it's compact and can be easily moved.
If your budget allows, install a sofa on a podium with a built-in bed. At night it is simply pulled out, and during the day it is hidden from prying eyes.
Some people move furniture towards the walls, trying to gain as much space as possible. Of course, you can put some of the items against the wall, for example, a closet. But the classic option - furniture around the perimeter and empty space inside - looks old-fashioned, Soviet-style. A small distance between the furniture and the walls gives the interior lightness and ease. Play up the space in a more original way.
Rack
A wardrobe or bookcase, which will serve as a limiter, perfectly divides the space into zones. It is recommended to choose a wardrobe in light shades.
Shelving that is used to mark out space has many advantages:
- versatility;
- the ability to combine several materials;
- simple assembly of the structure;
- mobility;
- decorative element.
Installing shelving to divide the living room and bedroom into zones makes it possible to make the room functional. Various trinkets can be placed on the structure. Shelves can be regularly updated to transform and diversify the interior.
Color solution
Expanding space is very important for a living room bedroom of 18 square meters. meters. In small apartments, the ceiling is often low. So that it does not “pressure” a person, you should choose light colors for it. It is desirable that the material reflects light. The optimal solution would be suspended ceilings. The walls should also be made in light shades, but darker than the ceiling. Just don't make a sharp contrast, otherwise you'll get a box effect.
By playing with colors, you can visually change the boundaries of the room. Stripes on the walls will do the job well. If the ceiling is too low, vertical stripes will “raise” it. Horizontal stripes will expand a narrow space. Examples of a good combination are white and blue or white and light green.
Related article: Choosing a design for the bedroom: lightness and tranquility
If you decide to use patterns, avoid large designs with clear lines. We need lightness and airiness, and contrast will make the atmosphere heavy.
Also, do not order dark oversized furniture. The wardrobe, sofa, bed and table should be light. This doesn't mean you have to give up dark colors. They can be present in the decoration: vases, floor lamps, photo frames, cushions for the sofa. This bedroom/living room will look complete.
Sliding doors
This design has an advantage over conventional doors. The product range allows the buyer to choose not only the material from which the sliding door will be made, but also the design of the door.
Frames are mainly made of chipboard, PVC, and wood. The canvases are mainly plastic, glass, and wooden boards.
Options with different patterns and designs, as well as material combinations, are also available. The sliding design most often has a standard linear shape, but corner or semicircular doors can also be produced upon request.
Podium
This is the most interesting way to divide a room. A podium in the interior will not only be a decoration, but also an excellent place to store things that can be hidden behind the stairs. You can buy a podium or make it yourself.
To do this you will need:
- Make a project.
- Select a material.
- Create a frame and cover it.
Decorative finishing.
Decorative zoning
The weight of the load must be taken into account. It is recommended to make the frame from metal. Lighting fixtures will become an original addition to the podium.
To effectively divide a room into a living room and a bedroom, various finishing materials are used.
- You can zone the space:
- decorative plaster.
- side panels.
- Painting.
- combining wallpaper by color, texture, pattern.
Curtains, curtains.
The division of space is simple. The main thing is to show imagination and creativity.
Using wallpaper to separate zones will allow you to visually expand. Wallpaper allows you to define the living room and bedroom.
Curtain
Zonal photo wallpaper will create the necessary mood and relaxing atmosphere in the room. Wall cladding should be combined with the chosen style in the interior.
Textiles are considered the most economical solution for zoning the bedroom and living room.
This is an ideal option for budget renovations. Cornices should be installed on one of the lines connecting opposite walls.
Windows and doors
The size of the window is also important for the ergonomics of the space. Spacious windows will help expand the boundaries of the room and increase the flow of light. If they are small, expand them if possible during the renovation. The window on the entire wall looks very impressive. It can be decorated with beautiful airy curtains.
Doors that open into the room “eat up” a lot of space. Of course, you can change the direction when opening. But small apartments rarely have spacious corridors. It is better to order roller doors. Yes, you will have to spend money on this. But the living room and bedroom will become more practical and modern.
If the apartment cannot boast of large dimensions, it can still be made functional. Of course, the size cannot be increased mechanically. However, visually it can be made wider and higher. But in order for the bedroom-living room to look truly stylish, you need to remember important tips.
You cannot focus on design at the expense of functionality and vice versa. These two criteria must merge into a single whole. A properly decorated room, albeit small, can easily challenge spacious giants.
Zoning options for the bedroom and living room (2 videos)
Bedroom-living room design (35 photos)
Glass zoning
During the day, you can close the curtains and, if necessary, create a partition. It is recommended to choose the shade of curtains to match the finish of the walls or curtains.
This is a high-quality natural material with aesthetic properties. Glass structures save usable space and make the room open and spacious. The disadvantages of the partition include the need for regular surface care.
Design ideas
Glass is used for stationary partitions and used as a movable screen. Light can easily pass through such a screen. The design is resistant to temperature and humidity fluctuations and has a long service life.
Nowadays zoning of space is popular. The bedroom and living room are separated by partitions so as not to endanger the recreation area.
- To properly divide a room into zones, you should consider several rules:
- Contrast allows you to hide the sleep area from prying eyes.
- Shades of light make the room appear larger.
- There is no need to put a lot of furniture in the room so as not to clutter the space.
Dark colors should only be used in accessories, and light shades should be used for interior items.
- Various ideas are used to give the room originality. For decoration use:
- original texture, floor coverings;
- stucco;
- relief drawings on drywall or walls;
Lighting
Even the perfect combination of colors and thoughtful arrangement of furniture will not save you if the lighting is chosen incorrectly. The first thing to take into account is the location of the room. If it is on the sunny side, there is enough light during the day, and you need to take care of evening lighting. But if there is very little natural light, the room will have to be illuminated even during the daytime. In this case, the light should be as close to natural as possible so as not to irritate the eyes.
The optimal option for bedroom design is a living room with an area of 18 square meters. m will have multi-level lighting. It will allow you to control the intensity of the light flux and select areas for lighting. You should not buy large chandeliers - this will nullify all attempts to “raise” the ceiling. In addition, the abundant overhead flow of light has a bad effect on the human psyche.
Designers recommend installing lighting around the perimeter of the ceiling. Then the light will flow more evenly.
You can use floor lamps. Spotlights built into furniture (for example, shelves or mirrors) will also look beautiful. Their main feature is a certain direction of light. In addition to additional lighting, this will help with zoning.
Make sure that the room does not have sharp transitions from light to dark areas. Lighting should be uniform. If the interior contains mirror, glass or glossy surfaces, install the lamps so that there is no glare. This will irritate the eyes and have a negative effect on the nervous system.
Related article: Decorating a bedroom in Provence style: tips for choosing colors, furniture and decoration
Furnishing features
a combination of materials with different textures.
Before you start renovating a room, you need to carefully consider all the nuances. Don't clutter the room with unnecessary furniture that isn't needed. This includes poufs and chairs, chairs, wardrobes.
- A number of rules can make a room more spacious:
- Give preference to functional interior elements.
- Use open shelves to store various items along the walls.
- Ditch the TV stand.
- The sofa can act as a bed.
Things shouldn't be confusing and cumbersome.
It is also not recommended to place objects on communication lines indoors. It’s a great idea to purchase transformable furniture, it could be a sofa, folding chairs or tables. Avoid blocking the bedroom and living room by using niches and bay windows for storage.
