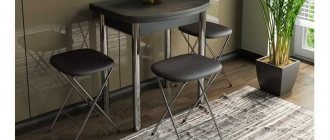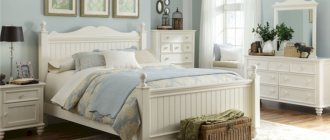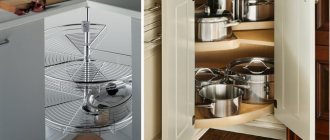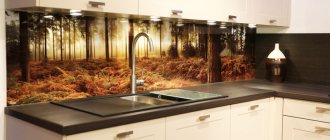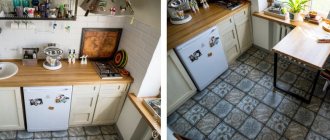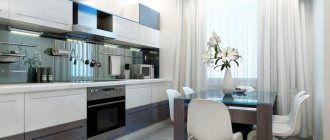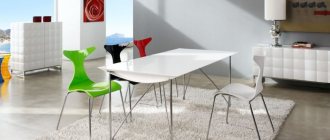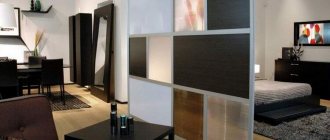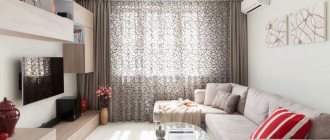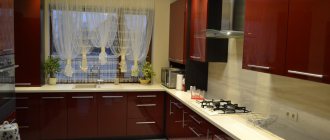What are Khrushchevkas and how did they appear?
A similar name was popularly given to Soviet standard multi-story panel, brick or mixed buildings. They were erected en masse throughout the entire Union from the late 50s until 1985. Despite a lot of shortcomings that have to be sorted out to this day, it was thanks to them that most of the country was provided with its own housing.
The father of the Soviet Khrushchevka (so named because of the appearance of N. Khrushchev during his time in power) is Vitaly Pavlovich Lagutenko. Yes, yes, it didn’t seem right to you, he is not a namesake, but the grandfather of singer Ilya Lagutenko. It is thanks to him that we have exactly this size of kitchen in Khrushchev. Brick, panel or mixed construction - there is no difference; all these types of buildings were built on the basis of Lagutenko's design. Although in later times other builders, engineers and architects modified its original design.
Today, residents of Khrushchev often criticize their creator. However, at the time of their appearance, they were a real industrial miracle and were pleasantly different from Stalinist buildings (houses designed and built during the times of guess who). The new prefabricated houses were not equipped with elevators or garbage chutes and also had low ceilings, narrow corridors, long carriage-like rooms, and small baths and kitchens. Despite this, in Stalin buildings (we are talking about housing for workers, and not about luxury apartments) there could often be no bathroom at all, as well as water and gas pipelines. In addition, to save money, the ceilings were made of wood.
The size of the kitchen in Khrushchev was only a meter different from Stalin, if we were not talking about 4-7-room apartments.
It is worth knowing that Lagutenko took many of the ideas for his project from French and German colleagues, who had previously come up with the idea of building houses from separate reinforced concrete parts instead of bricks. One of these borrowings was the size of the kitchen. Indeed, even in difficult post-war times, many German and French workers (and it was for them that these houses were built) preferred to eat in cafes. It was cheaper and easier than spending money on buying food and time preparing it, as residents of rural areas did. So they had no need for large kitchens. Therefore, such rooms were made with the expectation that a stove and a table could be placed there.
For Soviet citizens, the luxury of constantly eating in cafes was available only on holidays or at the movies. As for the catering system, this topic has already been covered from all sides by comedians from different eras.
Smart organization of a small kitchen
A bar counter conveniently serves as a table in a small kitchen. Alternatively, you can attach a folding table to a wall or tabletop. It cleans up quickly after use. It makes more sense to buy folding chairs.
See also: How does an induction cooker differ from a ceramic cooker: which one is better, useful recommendations for choosing
Window sill table
A window sill that turns into a table is an idea that significantly saves space. The model can be square, round or oval. The table is made of wood, artificial stone or PVC.
Table-window sill in the kitchen in Khrushchev
Extendable table
A retractable tabletop is a godsend for a modern kitchen. This is a full-fledged dining surface that can be quickly pushed back after use, freeing up space. The table size can be more than half a meter in width.
Extendable table
Arch, roof rails
An opening with a full door takes up a lot of space. An open door inside a small kitchen looks very cumbersome. It is advisable to replace it with a sliding structure. A popular entry design option is an arch. If desired, you can hang it with light curtains.
Another element that saves space is the roof rails. These are metal straight rods attached to the wall.
Railings in the kitchen
There are several types of roof rails:
- horizontal - located along the wall;
- corner - above the sink;
- vertical ones are attached to the ceiling;
- hanging - above the work surface or bar counter.
You can place kitchen utensils on them.
Functional cabinets, shelves
Wall cabinets up to the ceiling gain space for things and products, and also permanently eliminate the problem of dust on the upper surface. The integrity of the structure visually lengthens the room. This solution is reminiscent of the loft style.
Small hanging shelves under cabinets in the kitchen
Small hanging shelves under the cabinets are convenient for storing seasonings, cups and other utensils that are used every day.
What is the size of the kitchen in Khrushchev?
How many square meters did the housewife need to be happy, according to Soviet and European architects? As a rule, the size of a kitchen in a Khrushchev-era building in meters (plan below) ranged from 5.1 square meters. m up to 6.8 sq. m. While in working Stalinist buildings it started from 7 square meters. m.
For example, all rooms of this kind in the five-story series 1-464 (1960-1967) were equal to 5.8 square meters. m.
The same size was in 1-434 (1958-1964) for houses built in 1958, 1959 and 1961. While in 1960 the same series had slightly larger premises - 6.2 square meters. m. And in 1964 - again 5.7 m.
According to the plan, the size of the kitchen in Khrushchev is 6 square meters. m (more precisely 6.2) were in all apartments of the 1-335 series, which arose in 1963-1967.
In 1-434C (1958-1964), leapfrog began again and the footage could reach from 5.2 square meters. m to 6.1 sq. m.
Thus, there was very little difference in size between years. It varied up to 1 square. m. And the location of the apartment did not particularly affect this. Thus, the dimensions of the corner kitchen in the Khrushchev-era building were equal to the footage of similar rooms located in the middle of the building.
Some modern apartments, traditionally called Khrushchev apartments, are equipped with kitchens of 7 or more square meters. However, this size is not typical for classic dwellings of this kind.
Main types of layouts
Residents of 4–5-story buildings built in 1958–1985 suffer from a lack of space and the inability to place even the most necessary furniture and appliances. The kitchen area in Khrushchev is from 4.5 to 6.2 square meters. m. In such a tiny room, it is necessary to equip not only a full-fledged work area, but also a place for eating. At first glance, this seems impossible, but designers have come up with ways to rationally use space in Khrushchev for every taste and budget.
- Linear arrangement of furniture involves placing furniture and household appliances along one long wall. The main emphasis in the layout is on the dining area, where you can place a coffee table with chairs or a corner. This is the most budget option, since the furniture does not need to be made to order, you just need to know the required length. Unfortunately, this layout does not respect the principle of ergonomic space (stove - sink - refrigerator). Often household appliances have to be placed in another place to increase the working surface area, or some appliances have to be dispensed with altogether. This design is suitable for people who prefer to eat out or do not like to cook.
- With an L-shaped layout, the set is located along two perpendicular walls with corner coverage. This is the most practical and therefore the most common layout option. Here the so-called triangle principle is preserved, i.e. visual combination of a stove, sink and refrigerator, which allows housewives to cook with maximum comfort without making unnecessary maneuvers. There is also some space left for the dining area. A very interesting option is a large tabletop with a turn instead of a window sill. It harmoniously replaces a bulky dining table and makes the kitchen in a Khrushchev-era apartment more comfortable and spacious. One of the disadvantages of this layout is the relatively high cost of the headset, which must be made to order.
Linear layout - kitchen in one row
Corner layout - maximum capacity and best functionality
If the kitchen in Khrushchev is used for its intended purpose, that is, as a place for preparing food, and the dining room is in the next room, the housewife should take a closer look at the U-shaped layout. This is a very convenient arrangement option when all household appliances and utensils are in close proximity. The kitchen set is placed along three walls of the Khrushchev building, covering two corners and a window. To ensure that the room is not too cramped, maintain a distance between the sides of 1–1.2 m.
Features of the kitchen layout
Although there are several options for the layout of apartments in such houses, the kitchens in them were built according to the same principle in all years. To prove this, it is enough to consider any kitchen plan in Khrushchev. Size (in meters) does not matter in this case. In both five- and six-meter rooms, depending on the location of the entire house, the stove was placed either to the right or to the left of the window. This was done to ensure fire safety. Through the window, the fire can be seen faster from the street and is easier to extinguish.
There was a gas water heater next to the stove. Before its appearance, this place was occupied by various ovens, etc. There is a sink in the corner. This placement was due to its proximity to the bathroom.
The table was supposed to be placed against another wall, so the batteries were located near it. It was both a place to eat and a work surface.
Also in such a kitchen it was supposed to place a cupboard where dishes and some food would be stored. Nothing more was provided here.
It is precisely this layout that is responsible for the impractical size of the kitchen in the Khrushchev-era panel, brick or combined. It is worth noting that for its time it was an incredible breakthrough. After all, residents of communal apartments with shared bathrooms and kitchens, as well as people from villages, moved into such apartments. For both, the amenities in the house, running water, central heating and electricity were new.
Rules for organizing space
For those who live in Khrushchev-era buildings, the organization of living space has always been and continues to be the main problem. This is especially true for the kitchen area, since this room is the smallest. How to place everything you need on 5 square meters, yes, this is a difficult task, but everything can be done. Before you start developing a design, remember a few important rules for organizing space and arranging furniture:
- the general arrangement of kitchen furniture elements in 5 squares should be thought out so that during cooking the distance between the stove, sink and refrigerator is reduced;
- The working surface must be between the stove and the sink. Its width should be from 80 to 120 cm;
- It is recommended to place an area for towels and drawers for necessary things near the gas stove;
- It is recommended to install the gas stove at a distance of 20-30 cm from the working surface;
- If there are small children in the family, then a protective barrier should be installed on the stove. This new product will help protect small household members from burns and fire;
- The stove should not be installed too close to the window; a draft from the window will blow out the fire. But you shouldn’t place it near the exit from the room either. According to the rules of ergonomics, all elements in a 5 square meter kitchen are installed depending on the location of the gas stove, and this is important to remember when carrying out repairs;
- the distance between the sink and the work surface should be 20-30 cm. The height of this kitchen attribute depends on the height of the housewife herself, the main thing is that it is comfortable;
- All household appliances should be placed nearby, for example, you can install a microwave oven on the windowsill and place an electric kettle on top. If you have a toaster, then it should also be placed next to these elements. Also, the microwave can be placed on the refrigerator;
- the working surface should be located at such a height that the housewife’s back does not get tired while working.
It is advisable to purchase a small kitchen set. Cabinets with doors should be installed on top, and drawers on the bottom.
But rules are rules, and how to make the interior of a room functional? Khrushchev does not always allow you to install many items, but despite this, everything can be organized even in such a small area.
Integral details of the kitchen in Khrushchev
The size of this room is not its only integral attribute. Although Lagutenko’s design has changed slightly over the years, almost all kitchens in Khrushchev-era buildings have a number of distinctive features:
- Refrigerator cabinet under the window. Depending on the year of construction, its depth also varies. The minimum wall thickness in this place is half a brick. In some cases, the refrigerator was supplemented with a through hole-vent.
- The window to the bathroom is under the ceiling. Despite its small size (40 cm), its location (exactly opposite the street window) made it possible to illuminate the bathroom a little, even without turning on the light there. In addition to this purpose, it served to ventilate the room. Because of this, it was made to open.
- Wardrobe-mezzanine above the door. Stocks of cereals, salt and matches were usually stored here for a rainy day or preserved for the winter. In fact, the mezzanine was a very stripped-down version of the pantry.
- Geyser. Unlike the bedside table and the window, this attribute was characteristic of later periods. Dispensers were installed only in those houses that were gasified or did not have hot water supply. Despite many inconveniences, such devices today remain cheaper and more practical than electric water heaters. Therefore, they are in no hurry to part with them.
Layout options
There are several layout options for “Khrushchev” kitchens. Depending on the shape of the room, you can choose the following:
- The most popular option is a 5 m Khrushchev corner kitchen . It involves the use of an L-shaped set installed against two walls forming an angle. The advantage of this arrangement is its compactness and the ability to place a dining table in a free corner.
- U-shaped layout, when the set is installed against three walls. In this case, the table is moved to the living room area. This option is suitable for kitchens with an area of 7 m2 or more.
- Double-row layout, when kitchen furniture and appliances are located along two parallel walls.
An example of a successful two-row layout for a small kitchen
Problematic devices
Even the proud owners of a kitchen in Khrushchev with dimensions of 6 square meters. m, like less fortunate colleagues with 5 sq. m. m, everyone still complains about the impossibility of placing large household appliances like a refrigerator there. Theoretically, it can be installed, but in practice it becomes a dilemma: either keep a refrigerator in the kitchen, or eat it here. And if you put both a table and a refrigerator, there is very little room left even for just one person to stand, not to mention the whole family.
The trouble is that when the unforgettable Lagutenko designed his panel houses, honestly “borrowed” from his European colleagues, no one imagined that such a device would be placed in such apartments. Instead, refrigerator cabinets were developed under the windows, where builders of later periods gladly stuffed radiators.
Another problematic appliance that is often installed in kitchens today is a washing machine. The fact is that the size of Khrushchev’s bathrooms does not allow placing this equipment there. But not everyone wants to knock out the wall between the toilet and the bathroom in order to gain a few meters and in this way “settle” a “washing machine” here. And the kitchen remains an option.
In recent years, another large appliance has appeared, the placement of which in the kitchen requires special ingenuity - a dishwasher. Although there are similar devices of small size, it is also not easy to fit them into the above-mentioned quadrature.
How to increase the area
Modern kitchen design in a “Khrushchev” building (5 m2) may involve several options for increasing the space of the room. The most popular of them:
- Changing the layout of the kitchen in the "Khrushchev" by demolishing the partition between the kitchen area and the adjacent room. This creates a kitchen-living room. It should be noted that this approach is in great demand all over the world. Thus, both the dining table and the refrigerator can be moved into the living room area.
- Combining a kitchen with a loggia or balcony is also a very good option. In this case, the partition between them does not need to be demolished if the balcony has sufficient area.
- Moving the wall. Kitchen design in "Khrushchev" 5 sq. m provides for such measures quite infrequently due to the complexity of this technique.
Removing the wall between the kitchen and living room can significantly increase the space
Important! It should be remembered that any radical redevelopment of the premises, accompanied by the demolition of walls, can only be carried out if permission from a special service is obtained. Some walls are load-bearing, and their demolition may threaten the integrity of the building.
If none of the described methods of increasing space are suitable, then less radical methods can be used. They are as follows:
- Make the most of usable space. The dimensions of the kitchen in the Khrushchev building are 5 square meters. m completely allow you to place everything you need here, but for this you need to avoid cluttering the room .
- Choose wall cabinets with larger capacity. The ideal solution is up to the ceiling.
- The use of mirrors will help to visually expand the space.
Mirror surfaces allow you to achieve a significant visual increase in space
- Consider light and color . The light color scheme has already been mentioned above. It is not necessary to decorate the entire kitchen in one color; bright accents are acceptable here. The lighting should be bright, preferably highlighting each zone.
Advice! Good lighting can be achieved if you use one large 5 sq. chandelier. m and built-in lighting for each functional area.
Practical or beautiful?
Despite the tiny footage, if you approach it wisely, a Khrushchev kitchen can be made comfortable and beautiful. However, it is often difficult to fit both requirements into one project. After all, a tiny footage allows you to either make the kitchen functional or stylish. Why is that? Question for fashion. Now everyone is striving for stylish minimalism, characteristic of Japanese homes.
Trying to be in trend, they forget that the kitchen is first and foremost a work space. This means that its functionality should come first. Therefore, throwing out most of the cabinets, leaving a beautiful table, stove, microwave and tiny refrigerator, may be fashionable, but not very practical. And you have to be convinced of this after the first time you come from the store or try to cook something. Suddenly it turns out that what you bought/prepared does not fit into such a stylish, but small-sized refrigerator, or there simply aren’t enough work surfaces.
On the other hand, if you put only functionality at the forefront, it often turns out that although it is convenient to cook and store food in the kitchen in a Khrushchev, you don’t want to eat there at all.
Is it possible to somehow combine both practicality and beauty? Definitely yes, although you will have to try hard for this.
Below are the most popular options for how to place everything you want in a Khrushchev-era kitchen and maintain comfort.
Decorating a small kitchen space
A nice design for a small kitchen in a Khrushchev-era building can be created by carefully considering the design of the floors, ceilings and walls. All surfaces must be in harmony with each other in color and coating structures. A kitchen decorated in the same style looks solid.
Nice small kitchen design in Khrushchev
When developing a design, you should consider the style in which the entire apartment is decorated. Some design solutions can be applied in the kitchen. It’s good to make the same ceilings as in the living room, or baseboards as in the bedroom. The floor covering does not have to be exactly the same as in the corridor, but it can overlap with it, having a similar structure and shade from the same palette.
See alsoWhite kitchen in the interior: design features with a twist
Floor and ceiling
The floor in the kitchen must be durable, resistant to moisture, low and high temperatures. Carpeting is not suitable here, as it gets dirty quickly and is difficult to clean.
A popular type of coating is ceramic tiles in a small kitchen
A popular type of coating is ceramic tiles. This floor is durable and easy to clean. The only negative is that it can break if you drop something heavy on it. Linoleum is not inferior in popularity to ceramic tiles. This is a universal and relatively inexpensive coating.
The ceiling must be covered with durable material that is resistant to steam and high temperatures. Therefore, it is often made suspended, slatted or vinyl, as well as from plasterboard.
See also: Which design is suitable for a 12 sq. m kitchen? m.?
Color
Light shades visually expand the space and make it more spacious. Dark colors make the kitchen smaller and make the space heavier. All surfaces must be made in the same color, but with different shades. There is a universal rule for interior design that allows you to make it harmonious.
Light color in the kitchen in Khrushchev
The base tone should occupy approximately 60% of all surfaces. 30% of the area needs to be made a little darker, a couple of points in the palette. For bright and rich colors, 10% remains. They can be used to highlight an apron near the sink or curtains.
See alsoDesign of a kitchen-dining-living room in a private house: how to organize the space
Light
Don't hang thick curtains. It is optimal to limit yourself to light fabric: tulle, organza, veil or thin linen. At night, you can close the window using blinds or roller blinds.
LED lighting of modules in the kitchen in Khrushchev
It's better to create several lighting scenarios:
- place light bulbs on the ceiling around the perimeter;
- use wall sconces or hanging structures to illuminate the dining area;
- Guide lights are needed above the work area.
The LED illumination of the modules looks good.
See alsoTips for kitchen design with a ventilation duct at the entrance
Wall decoration
For the design of a small kitchen in Khrushchev, it is better to choose plain wallpaper or with a barely noticeable pattern. Embossed vinyl or simple smooth ones are perfect.
Embossed vinyl or simple smooth wallpaper in the kitchen
Modern glossy facades visually enlarge the kitchen. In a plasterboard box behind them you can hide the hood and communications, relieving the space of technical elements.
See alsoLight kitchen design - how to avoid mistakes?
Kitchen studio
In the last decade, this design solution has become increasingly popular. Its essence is that the door to the corridor is walled up and the passage becomes a niche for the refrigerator. At the same time, the wall or part of it between the kitchen and the room is removed. So the living room begins to serve as a kitchen.
Pros:
- Fits a refrigerator, washing machine, dishwasher.
- There is no need to put a table in the kitchen, because it is moved to the living room.
- It’s convenient to combine communication with family and cooking.
- There is no need for a separate TV in the kitchen; with the right layout, the one in the living room will be visible from this room.
Minuses:
- To combine both rooms, you will have to tear down the wall and figure out how to rearrange what was leaning on it.
- Without a door, the living room and the furniture in it can stink of kitchen aromas.
- Because of this proximity, more garbage will appear in the room.
Debriefing
If you are concerned about the question of how many meters a kitchen is in a Khrushchev-era building, we will try to consider all possible kitchen options for 1, 2, and 3-room apartments.
- Kitchen in a one-room apartment. The total area for creativity is 6.75 m² (3.65 × 1.85 m). In its shape, this kitchen resembles an elongated rectangle. If you remodel and connect the corridor to the kitchen, you will get 9 m². At the junction of the corridor with the kitchen, you can make a niche for the refrigerator, and the exit from the kitchen can be made straight into the living room. For even more volume in the kitchen space, it is necessary to add mirrors to the walls, while incorporating chrome parts and elements into the interior. You can use anything as an “apron” (the most popular material is ceramic tiles). The floors can be covered with laminate or new linoleum.
- The kitchen measures 5.6 m². In such a kitchen, if desired, you can compactly fit a gas stove, washing machine, refrigerator and even a dishwasher. A window sill with a large extension can be used as a dining table.
- Kitchen in a 3-room apartment – 5.6-6.75 m². Designers recommend decorating such kitchens in bright, light colors. It is best to use tiles as a floor covering - they are not expensive, but they are easy to clean and last for many years.
Note!!! In no case should you use carpets and large chandeliers in small rooms - they look really gigantic relative to the size of the room (outwardly this is not beautiful and is repulsive).
Combination with a balcony
This advice will be a real lifesaver. However, it is not suitable for residents of the first floors, since in most Khrushchev buildings they do not have balconies. Also, its implementation is problematic for those buildings that have access to the loggia not from the kitchen, but from another room.
In other cases, combining a kitchen with a balcony will solve many problems. Moreover, there are two design options: remove the doors and window between the kitchen and the balcony, or leave it as is, moving part of the furniture there.
There are options in which the stove and crane are moved to the balcony. However, one must be extremely careful with such experiments.
Pros:
- More footage, you can place everything you need.
- The balcony can be turned into a dining room.
- Better room lighting and ventilation.
Minuses:
- This method is not available to everyone.
- If the balcony is not insulated enough, it will be cold in winter. So you will have to take care of installing an additional battery.
- Laundry drying on the balcony may smell like the kitchen.
Window sill table
Unlike the previous ones, this method will not add extra meters, but will allow you to use the existing ones more efficiently. Its essence is that the window sill is extended and it turns into a counter-table and an additional work surface.
Pros:
- There is no need to allocate space for the dining table.
- An additional work surface with good natural light appears.
Minuses:
- This window sill table requires additional support.
- You cannot use curtains - only fabric roller blinds, blinds or short tulle.
Functional and fashionable work area
You can place the tabletop not perpendicular to the wall, but at an angle of 45-60 degrees, giving it an oval shape. A corner table will take up little space and will not interfere with the passage. It is recommended to place rails (metal tubes with holders) in the work area so that all the necessary items are at hand.
It is better to choose a sink combined with a sleeve for drying dishes
It is better to choose a sink combined with a sleeve for drying dishes. On the one hand, such a sink will take up more space. On the other hand, it will ensure efficient use of the work surface and eliminate the need to place wet dishes or lay out vegetables on it.
See alsoCeiling design in the kitchen: possibilities of facing materials
Zoning
This method is the most affordable for any kitchen in Khrushchev. In addition, zoning goes well with all of the above options.
Its essence is to divide the kitchen into a working part and a place to relax. As a rule, the first zone occupies 3 walls (including the one with the window). For compactness, cabinets and household appliances are distributed as much as possible over the entire surface of the walls, from the floor to the ceiling, often even occupying the space above the window where curtains are traditionally placed.
The free wall (opposite the corridor) is equipped with a small table. Sometimes a shelf with a TV.
Pros:
- Everything fits.
- There is no need to make drastic changes in repairs (hollowing walls, changing plumbing, sockets, digesting batteries).
Minuses:
- Functionality comes first, beauty comes first.
- There is very little space left. It is convenient for only one person to be in the kitchen.
How to make a small kitchen pleasant
Now let's look at some practical tips for improving the layout of a small kitchen:
- The dining table can be taken out of the kitchen altogether, and the room itself can be used only for cooking;
- If you have the means, then in order to save space in the kitchen, you can purchase a horizontally located refrigerator and use its surface as a work table;
Photo of a horizontal refrigerator
- Don’t be afraid to use transformable furniture - this will help save 30% of the total kitchen space.
In general, the main problem of Khrushchev has always been and will remain the small area of premises. In such houses you can rarely find a kitchen with an area of more than 6 m².
But even this task can be dealt with with the proper approach:
- As mentioned earlier, you can simply demolish the partition separating the living room from the kitchen, as a result of which the kitchen space will increase significantly. With such a redevelopment, the kitchen will simply become a work area for cooking, and the living room will also be re-qualified as a dining room. Separating the kitchen and living room is as easy as shelling pears; just install a screen or a bar counter. As for dirt and grease, without exhaust hood it will in any case be spread throughout the apartment;
- Another interesting way is to expand the kitchen space with a balcony (if they are well insulated and do not allow moisture to pass through). The size of the window in the kitchen in Khrushchev allows you not even to demolish the window partition: it can be used as a dining table (if you decide to install a countertop on it);
- Also, you can simply move the walls. If you slightly reduce the area of the room, you will immediately have more space in the kitchen, but not everyone will dare to take such a step. Why? Because this type of work requires special permission from local authorities, secondly, this is the most expensive type of repair, thirdly, constantly carrying huge rubble with garbage from the upper floors is not such a bright prospect;
- Designer “tricks” are another reliable way to increase the visual space of a room (detailed instructions are on our website). Saving living space is a whole science, so if you want to make your Khrushchev-era kitchen beautiful and spacious enough, you need to get rid of unnecessary things;
An example of kitchen design in Khrushchev
"Khrushchev's" kitchen in a classic style
More stylish design of the “Khrushchev” kitchen
Smart use of kitchen space
As a conclusion, we can advise you to experiment with color and light. By choosing wallpaper with large bright spots and the brightest lighting possible, you will understand that a small kitchen is not so hopeless.
Advice!!! Pay special attention to kitchen sets - domestic manufacturers have long adapted to the needs of customers and produce kitchens specially tailored to the small size of the kitchen.
Do not do it under any circumstances
There are several mandatory rules that should never be violated when improving a kitchen, so that the entire work process does not lead to disastrous consequences:
- When remodeling premises, under no circumstances should load-bearing walls be touched: only interior partitions can be moved. It would be right to contact specialized institutions that will take care of all the hassle of preparing project papers (the price for such services is not high and is affordable to everyone);
- You should not carry gas equipment yourself;
- Under no circumstances touch the ventilation system (meaning do-it-yourself work), sewerage and water supply;
- The ventilation system should not be disrupted (there is only one for the entire house).
Bad advice that you should not follow when drawing up a design project
To conclude our discussion of the topic of the size of a kitchen in a Khrushchev-era building, as well as how to arrange it, it is worth paying attention to some design solutions that will do more harm than good.
Even at the design stage of these most notorious houses, many ideas, and even the construction of buildings from ready-made parts, were borrowed from colleagues from near and far abroad (USA, France, Germany). As often happens, borrowings were made without taking into account the specifics of Soviet realities. For example, the climate in Germany and France is noticeably warmer than in most republics of the USSR. Therefore, the inhabitants of their “Khrushchev” buildings with bare panel walls did not freeze as much in winter as their Soviet colleagues.
Even the very appearance of a tiny kitchen in a Khrushchev building (the size of which is still considered quite acceptable by many Europeans) is the result of such blind copying. Therefore, when creating your own project for arranging a given room, you should try to avoid following trends.
Which of these tips for arranging a kitchen in a Khrushchev building measuring 5-6 square meters? should it be classified as harmful?
- Placing the washbasin by the window. At first glance, this layout seems successful. Its adherents claim that while washing the dishes, the hostess will admire the view from the window (apparently of the neighboring Khrushchev buildings). In practice, to move the sink to the window, you need to rebuild the entire plumbing system in the kitchen. Because of this, it will pass under the window. And there the wall is thinner because of the “Khrushchev refrigerator”. So in cold winter there is a high probability of water freezing in the pipes or simply wearing them out quickly.
- Masking the speaker with a cabinet. Despite the fact that modern Chinese industry produces a wide variety of designs for such accessories, not all housewives like to put them on public display. Therefore, they are often hidden in wall cabinets, not taking into account that in this way the air circulation in the heating element of the device is disrupted. As a result, the column ignites poorly and goes out quickly.
- Battery clutter. This design solution leads to a reduction in the amount of heat given off by them. At the same time, gas/electricity consumption will be at the same level.
- Long curtains/tulle in the kitchen are beautiful. But it’s not just impractical, it’s a fire hazard. After all, the stoves are located to the right or left of the window, which means a potential fire. It would be more prudent to limit yourself to short curtains, blinds or fabric roller blinds.
- No doors in the kitchen. This is only practical when it is used to just boil a kettle or heat up food. If you cook soups, borscht, fry potatoes, fish or, God forbid, drown lard, the whole environment stinks of these aromas. So, if you want to pamper yourself with arches, you should either equip them with sliding doors, or install a very, very powerful hood.
Filling Khrushchev with furniture
Kitchens in Khrushchev, due to their compactness, require the installation of a special set. Often, corner models are used for this, which organically fit into the decor of the room. (They can store up to 3 kg of supplies). Compact kitchen sets in Khrushchev house the necessary household appliances.
Cabinets with mirror and glossy finishes of any shade are suitable as elements that expand the area. Glitter will create additional lighting and visually expand the boundaries of space. Surfaces of this type require constant maintenance. Selecting furniture for a kitchen in a Khrushchev-era building will allow you to draw up a clear floor plan with the designation of the necessary interior items.
Tips for a kitchen in a one-room apartment with an old layout:
- The light in the dining area should be soft and diffuse, which allows for comfort.
- It is better to place the table under the window.
- For a one-room apartment, it is advisable to choose materials of discreet colors.
- The flooring should be practical and pleasant, easy to clean. Wood parquet, tiles, linoleum, and stone are suitable for a one-room apartment.
- The room will be decorated with a multi-level ceiling, built-in lamps, and color lighting.
A competent approach will allow you to transform even the smallest room, such as a one-room Khrushchev apartment, with minimal investment. The best ideas for arranging old-style housing will be put into practice by first drawing up a floor plan, arranging furniture and relying on personal preferences. Each person has the right to change his own kitchen, increase its level of comfort and presentability.
