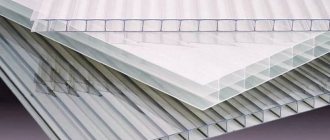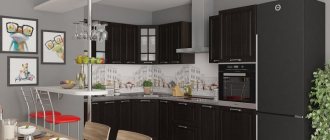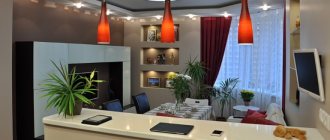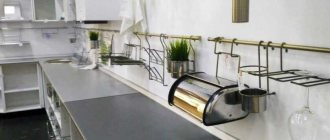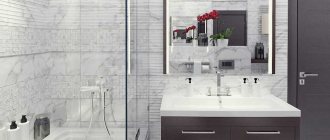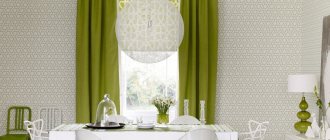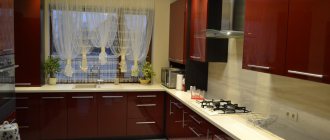Food, service and interior are the three pillars on which a good and profitable restaurant stands. However, the first thing that can make an impression on a guest is the interior, because, as a rule, they are greeted by their clothes. Stylish design, furniture, lighting, tablecloths, but most importantly - the bar. The bar counter, which occupies a central place in the guest room, always attracts more attention from guests. That is why its creation and design requires more attention.
What to consider when choosing
When choosing a bar counter, you should take into account all important indicators, such as functionality, practicality and useful use of the structure. In addition, the parameters of size, design and the possibility of combination with other pieces of furniture in the kitchen are taken into account.
The height of a classic bar counter from the floor according to the standard is no more than 120 cm. In contrast, the gap from the floor of a combined bar counter reaches 100 cm, and the width of the tabletop is chosen to be no less than 35 cm.
Continuation of the headset
The kitchen element looks like a shoot from a tree. Ideal for small kitchens and large rooms, where it will look modern, forming a single style composition. Mounted perpendicular to any kitchen unit, at the owner’s request (near the hob, window sill, refrigerator).
Standard sizes: height – 0.9–1.1 m, width of the bar counter – on average 0.4 m. The latter figure may vary, as in all other models. For dining, chairs with a height of no more than 0.6 m are selected. The length of such a bar counter is not important and can be developed according to the customer’s preferences.
The advantage of the “offshoot” is the ability to divide the kitchen into several zones - for cooking, relaxation, and eating.
Material for making bar counters
Current models of kitchen furniture are made from materials such as glass, natural wood, plastic, marble and granite. Based on stylistic trends, there are such stands as:
- island;
- built-in view;
- wall;
- zoning;
- combined (the lower part is intended for work, and the upper part serves as a decorative element);
- combined with a window sill in the kitchen.
The choice of a specific rack initially depends on the wishes of customers, as well as its functional characteristics and dimensions.
Wine cabinet.
Good wine is always appreciated by visitors, but storing it on an ordinary shelf or in a simple refrigerator can harm the drink. To avoid this, you should take care of its proper storage.
A wine cabinet would be a great solution. It will not only allow you to store wine at the right temperature, but will also perform decorative and display functions. When choosing a cabinet, it is also better not to save money, since if it breaks, you will incur even greater losses. Based on the status of the establishment, you can also think about the design; for example, expensive restaurants are increasingly giving preference to wooden cabinetry or genuine leather trim.
Standard bar counter sizes
Currently, the concept of a bar counter means an oblong-shaped tabletop with a base of different heights from the floor. Basically, furniture manufacturers adhere to standard sizes when producing bar counters, namely:
- width – 55 cm;
- length – 120 cm;
- height – 100-115 cm.
The first of these values should not be less, otherwise the person will feel uncomfortable when eating.
As for the length, everything is conditional. The stand can have a wide shape and short length. This type of furniture is suitable to accommodate only two people. The minimum length of the stand can be 60 cm, which is only suitable for a single family member.
Equipment.
High-quality equipment will not only avoid breakdowns, but will also increase the productivity of the bar, so such an investment will certainly be justified. So what equipment do you need for a bar counter?
- Shelf for alcoholic drinks. Such a shelf can be made hanging or built into the main structure of the rack. The main purpose of the shelf is to provide the bartender with easy access to the ingredients needed in the process of preparing an order. The shelf can be either open or closed.
- Fruit container. It stores fruits that are necessary for making drinks.
- Glasstation. This is a utensil rack that is most often placed to the left of the bartender’s work area.
- Icebucket. An ice bucket that a bartender uses to make drinks.
- Ice maker. A very important part of the bar. Most drinks are made with ice, so the supply must be large enough and always replenished. Saving on this equipment can lead to large losses, so it is worth choosing a high-quality and powerful generator.
- Coffee machine and blender. Choose high-quality options that will allow you to prepare truly delicious drinks. Also, keep an eye on new products and purchase the necessary equipment so that guests of the establishment try something new at your place.
- Fridge. Give preference to a high-quality refrigerator, which is better hidden from the eyes of visitors.
Island stand
The model is used in the interior of a large kitchen in a country house, as well as in a studio apartment or combined with a living room. The island stand will be at the same height as the set, or it can consist of two levels. The surface of the tabletop is on the same level as the drawers of the lower set. At the same time, it can be adjusted higher.
This type of design allows you to improve the functionality of the kitchen. For example, the island acts as a surface for preparing and eating food. On the outer sides there may be containers and shelves for storing kitchen items.
Reminder!
- Pay attention to shelves for storing a large number of different dishes;
- It is not recommended to skimp on quality (frequent breakdowns will reduce the establishment’s profit);
- The bartender's work surface should not intersect with the guest area;
- When organizing the space, it is worth taking into account the wishes of the bartender and the knowledge of specialists;
- Calculate the amount of utensils needed for the job. This will help to avoid not only unpleasant situations with a shortage of glasses and glasses, but will also allow you to calculate the required amount of space for storing them.
Free standing stand
Unfortunately, it is not always possible to make a stand combined with the headset itself. After all, in this case it is necessary to produce an interior part to order, which requires additional financial investments. You can buy the stand separately, choosing the desired design style to match your kitchen furniture.
If such a bar counter is installed against the wall, it separates the kitchen work area from the living room. In other words, the bar counter acts as a kind of partition between two zones. In this case, the height of the stand may not coincide with the surface of the tabletop.
The standard and acceptable minimum height of the bar counter according to GOST 13025.3-85 is 75 cm from the floor surface. The height of the chairs for this design will be standard. For a higher height of 105-115 cm, you need to buy chairs with high legs.
Note!
- Kitchen with gas stove: design features, photos of the finished renovation
How to make a kitchen with your own hands - examples of beautiful and modern renovations
Assembling a kitchen - step-by-step DIY assembly guide, necessary materials and tools
Organization of space.
A bar can be compared to an open kitchen, as this place combines the bartender’s workspace and a space for guests to relax. Therefore, its organization is very important for both parties. It is important to create comfort in this place for both guests and employees. For guests, it is important to organize a surface where you can place your drink without disturbing the bartender. And for high-quality work as a bartender, you should take care of a counter with a large number of shelves and drawers for storing dishes, drinks and other necessary things. Also, for the bartender to work, a work surface is required that will not interfere with the space for the guest.
It is better to entrust the correct organization of the working and guest areas of the bar counter to a professional who can correctly combine the visual component of the bar with the working one. There are a lot of professional nuances when designing a bar, and the omission of even one entails a decrease in the quality of customer service. Since installing a rack and its equipment is a labor-intensive process, it’s worth doing its design first. will provide its services if you need a custom-made bar counter in Sevastopol at reasonable prices.
Window sill stand
In most cases, the model consists of one continuous strip combined with a window sill. However, a more convenient option would be a window sill stand that is not combined with the working area of the existing headset. The height is determined from the level of the window sill itself. An alternative option would be to install a tabletop that will be more than 20-30 cm higher than the window sill. All that remains is to choose chairs that are suitable in height.
How and where to place it?
There are a number of ergonomic rules according to which all equipment and utensils in the bar are arranged. Compliance with these rules will allow the bartender to quickly and efficiently fulfill orders.
Rules:
- What the bartender uses to prepare drinks is located to his right. And here's what it's being prepared in - on the left.
- Frequently ordered items must be placed near the bartender’s work area, for example, on the shelf in front of him.
- The sink is mounted to the left in relation to the workplace, and the beer tap is to the right.
- The coffee machine is installed behind the tap.
- The container with pieces of fruit should be placed next to the bottles.
When placing equipment, it is worth considering the direction of the restaurant. If this is a cafe, then the coffee machine should rightfully take center stage. If you are opening a beer pub, then this place should be set aside for a beer tap.
What to consider?
- Location of utilities.
- The power required for uninterrupted operation of the equipment.
- Performance.
Only by taking into account all three components and proper organization of space can maximum bar performance be achieved.
Two-level rack
This look is easy to implement using any of the above options. For example, you can create a design dividing the entire area into two parts: for eating and preparing food. You can also create a design that is more similar to the classic style or reminiscent of a bar design.
The height of the high level can be chosen at your discretion, but it must meet the standards - up to 105-115 cm. Then the apartment owners do not need to order chairs for the bar counter. The first level coincides in height with the lower cabinets, standing 85-90 cm high from the floor.
Organization of a bar.
In order for the bar counter to help increase the profit of the restaurant, and not perform only a decorative function, you need to take care of its proper design. The design of a bar should be thought out based on the overall interior of the establishment, and when designing it, you should also pay attention to the parameters that must be observed for the comfortable and high-quality work of bar staff. High-quality equipment also plays an important role, the installation of which is not recommended to save. In addition, the bar needs to be provided with high-quality tableware, but to attract additional attention from visitors, you can choose original options.
The bar counter, as already mentioned, is most often located in the central part of the room, so it can be called its “heart,” which is always in sight of the guests. Therefore, it is worth taking care of its visual and functional parts. It is worth installing comfortable chairs around the bar, but it is better to integrate the equipment into the design of the counter itself, since its design fits into the overall interior only with rare exceptions. If you still have a desire to show the equipment, and with it the process of preparing drinks, then it is better to give preference to original or custom-made models.
Calculation of bar counter dimensions
The homeowner can purchase a ready-made bar counter at a furniture store, or place an order for an individual design. When placing an order, the furniture will be much more expensive, but it will be made as it should.
Bar counters are produced in serial batches according to the following parameters of height, length and width - 100, 125 and 60 cm. In other words, there is nothing to choose from.
What furniture should I put in?
You should think about the bar menu long before the restaurant opens, since based on the number of drinks, you will need to take care of a place to store all the ingredients. The menu should be varied, but not overloaded, so as not to store different bottles just for beauty.
After the menu is thought out, you can move on to the furniture. What should you consider?
- Quality. You shouldn’t skimp on it so that you don’t have to repair the furniture at the first drop.
- Open and closed niches. Bottles can be used as decoration, so you should take care of open shelves that will be in full view of guests, as well as closed ones.
- Capacity. Based on the number of drinks served and the number of ingredients that will be stored, it is worth choosing the number and size of shelves and cabinets.
How to calculate the dimensions of a bar counter
To determine the future size of the furniture, the following list of parameters should be taken into account:
- the positions in which the owners are accustomed to sitting;
- height of spouses, children if any;
- rack functionality.
All sizes of factory models are calculated by experts taking into account the anatomical structure of the human body.
Making a countertop - the whole process
A DIY bar counter for the kitchen is created in several stages. Moreover, the basic element here is the countertop – it is this that creates the necessary interior accents. Therefore, the plate used as it must be attractive, durable and resistant to wear. To make a countertop yourself, you will need chipboard, veneer or other lumber. The desired shape is cut out of it (with a jigsaw). At the cut points, the edge is carefully cleaned and covered with a special tape at the end.
Advice! You can easily change the original color of the tabletop using self-adhesive film.
If you don’t want to make the countertop yourself, then buy a finished product made from chipboard or acrylic stone.
How to choose bar stools
You should choose chairs based on the height between the seat and the floor. You should not choose chairs whose seats are more than 30 cm below the table (+/- 3 cm is allowed).
Let's consider the main parameters for choosing chairs for the bar counter:
- low bar stool - the height of the tabletop from the floor is 85-95 cm, and the distance from the floor to the seat is 58-71 cm;
- high bar stool - the height of the tabletop from the floor is 104-110 cm, and the distance from the floor to the seat is 74-81 cm;
- very high bar stool - the height of the tabletop from the floor is 104-120 cm, and the distance from the floor to the seat is 84-91 cm.
Based on the indicated values, it is easy to choose chairs that match the height of the counter in the kitchen.
Water and electricity
Please, before installing the espresso machine, carefully read the requirements for electrical power and network voltage (it can be 110/220/380 volts), water quality and pressure.
Different manufacturers and even different equipment models have different connection requirements. Incorrect connection of equipment can not only cause damage, which will void your warranty, but also pose a risk of floods and fires.
Firstly, about water
Check the water you will use!
First of all, pay attention to its pH. So, due to too hard water, calcium deposits “scale” will accumulate in the coffee maker, which will inevitably lead to rapid breakdown.
Excessively soft water is just as dangerous. Due to the high chlorine content, it causes accelerated corrosion (of course, if your coffee machine is not equipped with a stainless steel boiler).
And, of course, water and its balance greatly affects the taste and aroma of the drink!
Unfortunately, water supply and water quality vary greatly depending on your location. It sometimes gets to the point of absurdity when completely different water can flow from different taps in one establishment. Thus, you will need to test exactly that water and understand which option is right for you. Since all water treatment systems are completely different and strongly depend on the tasks being solved, you may need:
- Simple household water filter;
- Softener that reduces water hardness;
- Multi-stage system with coal column and multiple feeders,
- Reverse osmosis system.
We advise you to contact a specialist or filter manufacturer who will carry out all the necessary tests and take care of you.
Also, don't forget about the drainage system. It should also be thought through in advance before making repairs.
Secondly, about electricity
All equipment has its own power requirements. This can be a different supply voltage (110, 220, 380 volts) and its tolerances, power and grounding requirements. An incorrect connection will sooner or later cause a breakdown that will not be covered under warranty.
Find an electrician who will check the requirements and do it right. The simplest solution will most likely be a buck/boost transformer that can provide the voltage to specification.
Also, don't forget about safety. Install separate circuit breakers for each equipment and do not neglect RCDs and lightning protection systems. This is true not only for a coffee machine, but also for ventilation, air conditioning and even a telephone.
These systems are not that expensive. Incomparably less than a new coffee machine, its repair or the consequences of a fire caused by a short circuit.
Checking and setting up a new espresso machine. ©Latté 911
Modern solutions
Convenient to use and unique in the design scheme is the stepped tabletop, which can be adjusted in height. Eating at such a counter will be comfortable, and low chairs will suit it well.
Additional modern options include a bar counter, which has several multi-level countertops. As a rule, such furniture acts more as a decorative element of the interior in spacious studio apartments.
conclusions
In conclusion, we can say that when choosing the type of counter, you should pay attention to the ergonomics of the kitchen and the material (glass, chipboard, metal, wood, plastic) in order to maintain the effect of the volume of space. The organization of the vertical zone is also important. There is no standard for height and width here. A variety of shelves, lighting, and decorative elements will help create additional comfort and increase the functionality of the bar.

