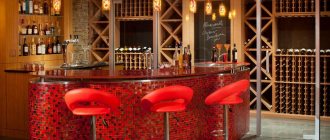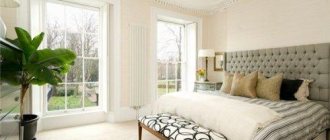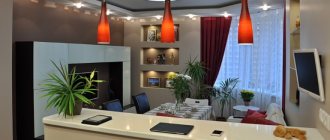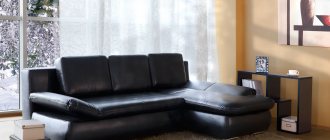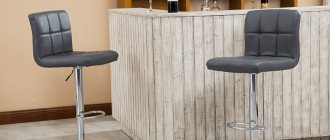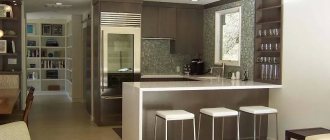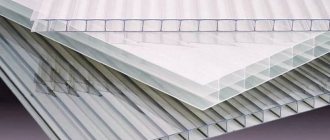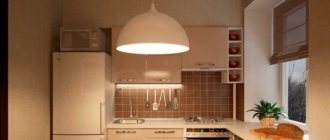/Furniture/Bar counter and island/
Installing a bar counter in the kitchen is a fairly common solution for modern interiors.
Increasingly, bar counters are used to decorate not only studio apartments, but also kitchens in one-room apartments, the size of which leaves much to be desired. In this case, it is better to prefer a bar counter to a dining table.
How to properly set up a bar counter in a cafe or restaurant
A bar counter in catering establishments is equipment that creates the company’s image. A beautiful, original and functional design will become a striking element of the interior. Reasonable ergonomics of furniture saves space in the hall and provides convenience for the visitor and the bartender.
The classic counter consists of a station and a tabletop hanging over the employee’s workplace. The height of the piece of furniture is from 1.14 to 1.5 m, width – 80 cm. The parameters allow you to relieve the bartender’s shoulders when the workload is heavy.
Models of Chef's Table racks reach the waist in height (0.9-1 m). The guest area is located on the same level as the workplace. Vacationers watch the processes of preparing drinks. The design is as comfortable as possible for the bartender, but is not intended for a large number of seats.
Open bar counter Source pinterest.ru
The durability of a counter for a cafe or restaurant depends on the material from which the tabletop is made. The thickness of the equipment is from 5 cm. Pressed wood has a beautiful texture and low cost, but with constant contact with moisture the seams swell. When creating structures, natural wood (beech, oak) coated with epoxy resin is used. Stone and glass are considered practical; you can choose options from plastic or composites.
Stone stand Source wellstone-russia.com
Natural material in construction Source yandex.com.tr
Tabletop made of artificial stone Source ultra-stone.ru
Dimensions: standard and non-standard solutions
There are not many standard parameters. For individual structures, the normalized height indicators are levels of 110, 120, 125 and 130 cm. They are relevant for factory options. Typical parameters of products, in turn, include a 120-centimeter length, a height of 105 and a width of 55 cm. Unit racks are part of the furniture, their tops are usually no lower than 86 and no higher than 91 cm. The height indicator then includes the height of the base (10, 12 , 15 cm) and tabletop thickness (up to 4 cm). The difference between the general level and these values corresponds to the height of the doors (facades). The length is selected maintaining an interval of at least 0.5-0.6 m per person. At the same time, an unsuccessfully placed long counter will ruin the interior of even a very large kitchen. The situation with the width of the tabletop is much simpler: it is related to ergonomics and the need to save space. Racks can also be combined with indicators corresponding to free-standing and furniture, and simple, but with several tabletops at different levels.
Height
The height of the tabletop is selected for the tallest member of the family. As for all the options, the lowest is a regular table that imitates a counter. Its height can be 75 cm. A cabinet dependent on kitchen furniture is most often at the level of 86-88 or 91 cm. Free-standing counters have much larger dimensions - 110, 120 or 130 cm. For people of normal height, standards of 110 or 120 are suitable. The structure of the bar element can also be multi-level. For example, a working part with a height of 86 cm may be connected to the set, and the bar itself, with a height of 110 cm, may be further away. The size of the counter is affected by the thickness of the tabletop. The usual options are no thicker than 4 cm, but 6- and 8-cm ones are often made from stone. The stand can be placed higher than other working surfaces. The height of the bar area in establishments is an individual issue and depends on the overall concept.
Length
At home, you should not install bulky structures, at least not unless necessary. The length is selected in accordance with the environment and the need for seating. 2-3 more places are added to the total number of residents. In the end, at least 60 cm is laid down for everyone. Appearance plays an important role in determining the ideal length. In a large kitchen, the counter may be too short and ridiculous, and in a small kitchen it may take up a lot of usable space. In total, there are 3 harmonious length options in combination with width. For a tabletop depth of 40 cm, you need a length of 120 cm, but for 60 cm, the ideal figure is 160 or 180 cm. Thus, the dimensions include a ratio of 1 to 2.5-3. If the table serves as a separator, then the length is selected based on the minimum required space for moving between zones.
The bar counter for a restaurant should be as long as possible - this has a positive effect on the establishment’s income.
Width
First of all, take into account the configuration of the element: one-sided or two-sided. In the second case, people sit opposite each other. The permissible minimum width is set at 30 cm. At the same time, the experience of previous years and comfort rules indicate an indicator of 40 cm. The minimum dimensions in any case apply to one-sided racks. It is better to make options for two sides at least 50 cm, and ideally 65 cm. In the latter case, convenience for two will be ensured, and at the same time there will be a place for a plate in the middle of the tabletop, a cup of tea or coffee, a laptop, and there will be an opportunity for serving dishes . At the same time, an indicator greater than 70 cm is considered wide and is suggested for kitchens in which there is no need to save space. In designs of original shape, the width should be selected taking into account the distance between the edges.
Factors influencing the choice of a bar counter for the kitchen
An elegant piece of furniture will preserve useful squares and increase the functionality of the space. The option is suitable for both a studio apartment and a room with a separate layout. In a family of 2-3 people, furniture will replace the dining table.
Counter in a small room Source peopleandcountries.com
Before purchasing a bar counter, the physiological characteristics of the residents are taken into account. The design should not cause discomfort or constrain the seated people. The length norm for one person is 60-65 cm. Designers recommend providing large households with 70-80 cm.
The width of the tabletop depends on the purpose of the bar counter. The minimum parameters are 30 cm, otherwise the design will be inconvenient and impractical. Traditionally, the upper parts are made within the range of 55-60 cm. Options from 80 cm are used as a working surface.
Design width up to 30 cm Source nazya.com
Wide countertop in the kitchen Source aida38.ru
Correct height determination
To install a bar counter for the kitchen, you need to take into account not only the layout of the room, but also the individual characteristics of family members. The standard height of the structure may not be suitable for short people.
That is why when choosing, you need to consider several important factors:
- what is the height of people who regularly sit at the counter;
- kitchen dimensions;
- appointment;
- additional functionality.
If a person’s height is within 160 cm, a model with a height of about 112 cm is suitable.
For people with a height of 175 cm, a design with a height of about 120 cm is suitable.
Types, models and design options
Comfortable kitchen furniture should match the concept of the room. When choosing a bar counter for an apartment or a country house, they focus on the parameters of the room and the shape of the interior item. There are 6 types with different characteristics and purposes.
Classical
The traditional long stand with legs reaches a height of 1.15 m. The model is fixed to the wall at one end, and there are consoles under the tabletop. For a tiny room, a solution with narrow cabinets instead of support is suitable. An additional storage system is used for dishes.
Tall, stable chairs with a partition for the legs are a must-have attribute of a classic bar counter. The seat dimensions are 30 cm below the tabletop level. Comfortable models with a variable stand will allow you to adjust the parameters to suit the person. Half-chairs with soft armrests and low backs look good.
Popular type of kitchen furniture Source dizainexpert.ru
Classic bar counters fit harmoniously into any style. In a small kitchen, designers recommend using a window-sill table. The compact variety will help to use the idle area near the window block (balcony).
Traditional design Source yandex.by
"Island"
The freestanding model is suitable for spacious kitchens. The type is often used in a combined studio living room or in a country house. The structure is installed in a rack and is not adjacent to other interior items, but it becomes an accent design element.
Separate type of furniture Source roomester.ru
In order to move freely around the kitchen, passages 1 m wide are left between the bar “island” and the furniture. The height of the structure is from 100 cm, the length is up to 2 m. Designers recommend dividing a large piece of furniture into zones (working and dining).
Functional design for the kitchen Source pinterest.pt
The model is suitable for large families and people who often receive guests at home. You can build an oven, microwave under the bar counter, or add a bedside table with pull-out shelves. A hob is placed next to the wide tabletop.
Bar furniture with storage system Source housemagazine.com
Functional purpose
In restaurants, the role of the counter is obvious: visitors sit at it, drinks are served there and orders are paid for. On the bartender's side, the counter is equipped with a cash register and bar accessories. In the interior of an apartment, a bar counter is a narrow tabletop, rather than functional furniture for serving drinks. A cabinet equipped with sections for storing food and utensils will be useful. In addition to the role of a dining table, the object will serve as an additional cutting surface, and possibly part of the work triangle. A sink is sometimes placed on the counter, which adds options for using the wall. Most often, a bar element is installed in apartments without walls - to draw boundaries between rooms or functional areas. The countertop often becomes the divider between the kitchen on one side and the living room or bedroom on the other.
Features of determining the height of the bar counter in the kitchen
Racks are made in standard sizes - from 0.8 to 1.3 m. The traditional height is 1.15 m. Furniture must be comfortable, while fulfilling the assigned tasks and functions. Due to its spectacular appearance, the design will become an accent element of the design and will be combined with other interior items.
When choosing a model, pay attention to the average height of the inhabitants of the housing. If the parameters do not exceed 1.65 m, then preference is given to designs up to 1.1 m. With a coefficient of 1.7 m, solutions up to 1.3 m can be taken. Families with small children and elderly relatives are recommended to choose furniture up to 1 m.
Original bar design Source links-stroy.ru
The height of the bar model depends on the type. The combined table top is consistent with the rest of the elements in the set. The partition structure is slightly higher than the components in the room. In two-level versions, the bar part is 15-20 cm higher than the working area.
Height of interior items Source vplate.ru
A high stand (1.1-1.3 m) is suitable for large rooms. In compact kitchens with low ceilings, designers recommend using models up to 90 cm. For studio apartments, designs of medium parameters (within 1 m) are installed.
Height of the bar counter Source yandex.ua
How to choose the right sizes?
To feel comfortable in your own kitchen, you need to choose the right dimensions of the furniture. How to do this and what to pay attention to? Let's figure it out.
There are no strict regulations regarding what a bar counter should be. The correct answer here is what is more convenient for home owners. You should focus on the physique, health status and habits of household members. So, for tall people, a table top height of 1.3 meters or more is preferable. For those whose height is below average, it is worth choosing models with a height of a meter. If the countertop is planned to be used for cooking, the required height is determined in a simple way:
- the housewife (or the owner, if he likes to cook) needs to bend his straightened arms at a right angle, at waist level;
- measure the distance from your fingertips to the floor;
- subtract 15 cm - this will be an individual, comfortable height for a particular person.
If two people usually work in the kitchen, something in between is taken.
Bar tables for the kitchen: compactness and functionality
Instead of a bar counter, you can install a bar table in the kitchen. It is much more compact than a regular one and can perform a number of additional functions depending on the design. A traditional bar table is characterized by a round top with a small area. Ergonomics also lies in the presence of one or two legs, but this is not a fundamental feature. But the table height is standard – 110-115 cm.
An example of classic bar tables is the Bilsta model series from Ikea, designed for a cafe, but quite suitable for use in a home kitchen. These white tables are highly reliable and easy to maintain. The standard table height is 105 cm, diameter is 70 cm.
An island bar counter will allow you to maintain a conversation between those sitting on chairs and the hostess near the stove
A popular model used at home is the “tulip” bar table. The design maintains a smooth transition from the tabletop to the leg, and the base looks like a reflection of the upper part.
Rectangular models are distinguished by the shape of the tabletop (70x130 cm) and a metal longitudinal base. This table can accommodate 4 people. A more compact model with one leg, the size of the tabletop is 60x70 cm.
A separate option is a console bar table for the kitchen. It is a tabletop attached to the wall at a “bar” height of 110 cm. The size of the surface itself depends on the area of the room. This is the ideal solution for a small kitchen.
Helpful advice! The size of the countertop should correspond to the free space of the kitchen, not interfere with cooking and accommodate all family members. The rounded shapes of tables in small kitchens create less risk of injury.
U-shaped bar counter - the simplest design option
Features of choosing a bar table
For a combined kitchen with living room, a two-level bar table is suitable. As with the counter, the lower side faces the kitchen while the upper tier faces the living space. A multi-level table can be supplemented with shelves and rails.
Manufacturers offer models with adjustable height. When choosing chairs for such tables, you need to maintain a gap of 30 cm between the table and the seat. An island-type bar table is suitable exclusively for large rooms, as it involves placing a voluminous multifunctional “island” with appliances in the middle of the room.
A bar table combined with a dining table is less common and difficult to implement. But such a solution would be ideal for a large family, since the model has increased functionality.
Thus, before you buy a bar table, you need to take into account that for each specific case a specific model is selected, taking into account the style and design features of the room, the size and purpose of the table, as well as the height of the owners.
An original solution for a home bar on the balcony
What you should pay attention to when choosing products
How to choose the height of a bar stool for your interior? The first factor on which the dimensions of the structure depend is the place where it will be used. There are two options:
- Catering establishment
When purchasing furniture for bars, restaurants, clubs and other catering establishments, owners are guided not only by their own ideas about aesthetics, but also by current standards of convenience and comfort, including state standards. As a rule, designs of standard dimensions are purchased.
- Home kitchen (living room)
Bar stool height for counter: 90, 110, 85 cm, etc. determined taking into account the interior features of the room, the height of the owners and their ideas about convenience. As a rule, what is purchased for a home is not standard furniture, but sets made according to an individual project.
When purchasing seating furniture, consider the following expert recommendations:
- The product must not be designed in such a way that the legs of a seated person are positioned at an angle of 90 degrees relative to the hips. This is a forced position in which normal blood flow is disrupted and a feeling of fatigue quickly appears.
- The minimum tilt of the seat relative to the backrest is 5 degrees. With it, the body of the person sitting will not slide down.
- When choosing chairs, it is better to give preference to products with lumbar support (back). The model will take up more space in the interior, but will make your stay at the counter comfortable.
- The optimal solution for high stools is a seat with a slight recess. In it, the body of the person sitting will be securely fixed, which will eliminate the likelihood of falling and injury.
If you are purchasing furniture for catering establishments, avoid options with armrests. Tall and overweight visitors will not feel comfortable in them.
