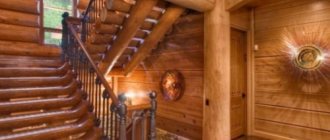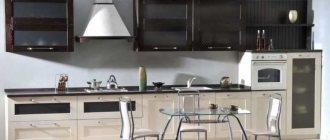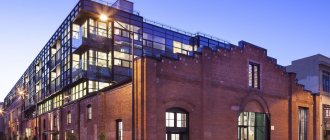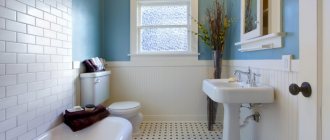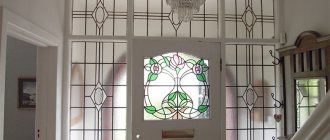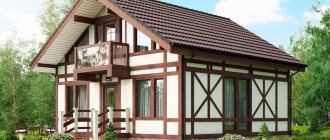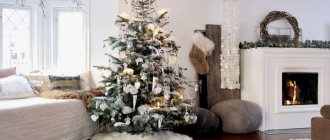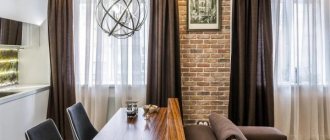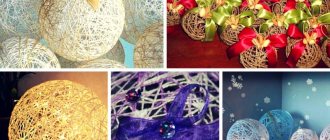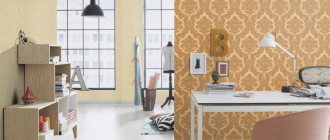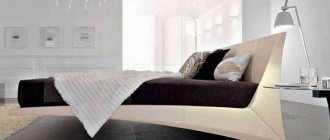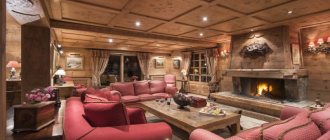Art Nouveau style appeared in the early 1900s and is still relevant today. The main distinguishing features are the multi-level and asymmetry of the structures, a large number of surfaces made of natural wood and spacious rooms that are not overloaded with furniture.
The Art Nouveau style is most often chosen by owners of country houses and cottages, because only in a large space can all the most daring interior solutions be realized.
Stylish roof
The architectural delights of modernism, like high-tech, require a non-standard solution for the roofing structure. Most often, projects use a gable frame.
Spacious house in Art Nouveau style
The original design allows the use of all types of materials:
- glass;
- polycarbonate;
- metal or ceramic tiles.
Modernism also implies a combination of several materials. This solution makes the house perfect and beautiful. The color scheme uses a single color.
Large living room in an Art Nouveau house
Facade of a modern house
Soft and smooth lines are used for external facades. Preference is given to dynamic textures that emphasize the aesthetic appearance of the house.
Living room in modern style
A prerequisite is natural colors and harmony with the environment.
Modern two-story house in Art Nouveau style
Window
The window sizes usually resemble those of large store windows. This gives a feeling of space and lightness. The idea of such glazing is not only aesthetic appearance, but also maximum access to natural light.
Modern style bathroom
On the upper floors, small windows of non-standard shapes and sizes are most often installed.
Bathroom in a modern style house
The interior style “modernism” is created as follows:
- The walls
are often multi-level, created using all kinds of panels, hidden cabinets, recesses that can be used to store necessary things or interior items. The color scheme is calm tones; the accent can then be placed with the help of paintings, carpet, curtains, pillows and other accessories. More often, just painting the walls is used, sometimes plain wallpaper is used. Decoration materials: aluminum panels, metal and plastic fittings. - The ceiling
is also multi-level. This is where you can show your imagination - create asymmetrical shapes, uneven lines, use mirrors or several light sources for decoration. - The choice of floor design
depends on the room itself. For living rooms, they often choose parquet with carpet or carpeting, for the bathroom and kitchen - tiles with a strict ornament. The same applies to parquet. It is better to choose a monochromatic carpet, a pattern - any geometric shapes, or, conversely, a bright one to create contrast.
- Furniture for the modernist style
- any new mass production. Furniture stores today are rich in all kinds of sets, separate fittings, and finished products, from which choosing something suitable is not difficult. Furniture made of plastic, metal, and artificial leather is mainly used. You can choose chairs or a bed of an unusual asymmetrical shape; it is better to choose materials in contrast with the main decoration of the room. By the way, textiles in the “modernism” style are mainly used on sitting surfaces - beds, sofas, armchairs, so you should think carefully about the choice of material and color of bedspreads and pillows. - Decorative items for the modernism style
can be chosen taking into account the taste of the home owner. It can be a variety of things. In addition to modern household items, the interior can be decorated with figurines of unusual curves, abstract paintings, topiary, and vases of non-standard shapes. The main materials of accessories are glass, polymer clay, plastic, metal. Large bouquets of fresh flowers in transparent vases greatly enliven the space. - Lighting in the modernist style
should be multifunctional. Usually these are unusual chandeliers and pendant lamps. Sometimes spotlights are chosen as the main light, hidden in the levels of the ceiling, walls, and sometimes the floor. This can apply to any room - both the living room and the bathroom.
Since modernism still has an “advanced meaning,” it is worth talking about the technical side of the interior. In a “modernism” style house, the equipment should be of the latest generation, it is even advisable to use the “smart home” system, but this still falls into the category of “expensive pleasure”. Modernism is more suitable for organized, active people. If the owner chose a similar design style for his home, he will have to change his usual way of life - avoiding stereotypes, practical use of space, getting rid of unnecessary things.
Garage: convenient location
Garage and cottage, made in one solution
A house in a modern style should be as functional as possible. Therefore, designing a modern house involves having a garage, which can be accessed directly from the living space.
Wooden facade of a house in Art Nouveau style
There is also a basement throughout the entire area of the garage, in which you can store many things.
Living room in a house in Art Nouveau style
How to choose the area of your home
There are many options on the market for modern house projects: paid and free. Of course, it is best to order an exclusive housing drawing. Only after personally inspecting the development area will specialists draw up the correct plan, taking into account the features of the relief and landscape, climate, your needs and wishes. The designer relies on the expected dimensions of the building, the design of the foundation, floors and walls.
Houses with an area of 170 sq. m and 70 sq. m differ from each other not only in size. When choosing dimensions, consider the following aspects:
- a large house is more difficult to heat in cold weather;
- a spacious cottage will require more finishing materials;
- a large house is more difficult to clean;
- in a small building it is often inconvenient to receive and accommodate guests, and it can also feel a bit cramped for you personally;
- 2-story cottages are inconvenient for older people to live in because of the stairs.
Veranda for a good rest
Verandas and terraces not only transform the appearance of cottage buildings, but also allow you to make the most of the space. Therefore, modern houses (projects) with terraces, beautiful furniture and landscaping have become especially popular. Proper design and interior of the space allows you to create an ideal place to relax.
Large wooden house in Art Nouveau style
Provence
Features and advantages of country houses made of blocks, beautiful projects
The Provence style in a wooden house originates from the French province and is inspired by nature. It is distinguished by the use of natural materials and decoration with fresh flowers. A Provence-style design in a wooden house combines lightness of shape with pastel colors, which allows it to be combined with the country style. A wooden house is perfect for finishing in the French style.
Its main feature is to emphasize the lightness and subtlety of lines. The color palette gives preference to warm, muted tones. The exterior decoration is dominated by natural materials that can create an emphasis on the beauty of the chosen style. The interior is full of forged items, perfect for decoration.
Layout of the territory of a house in Art Nouveau style
The surrounding area should fully reflect the main stylistic idea. Modernism involves natural materials, large spaces, which are emphasized by arched lines with greenery and beautiful lighting.
Interior of a house in Art Nouveau style
The area around the house is distributed as conveniently as possible for a comfortable and relaxed holiday. In terms of landscape design, you can most often find:
- garden with exotic plants and shrubs;
- relaxation area in the garden with swimming pool and barbecue;
- front garden in front of the house.
The design uses natural tones, a lot of greenery in the form of lawns and paths paved with stone.
Neo-modern house with swimming pool
Hallway
In a cramped corridor, designers focus on the doorway
The canvas with soft curves of fittings and stained glass inserts attracts attention. Walls and ceilings rarely stand out from the general background, since expressive lines and patterns can disrupt the calm atmosphere of the style
That's why pastel paint is used instead of wallpaper. Together with lighting, it can combine the walls with the ceiling. The flooring is a continuation of the room floor, which means it is made of wooden parquet.
Furnishing the hallway involves the use of built-in cabinet furniture in the form of sliding wardrobes. Mandatory attributes include a dressing table with curved asymmetrical shapes. Bright colors of natural wood are allowed. For comfort, several wall lamps are installed at once at a small height from the floor.
The main accessories in the corridor are decorative mirrors and thematic paintings. But textile elements should be avoided.
Swimming pool - perfect relaxation
The adjacent swimming pool will become a pleasant place for relaxation and relaxation
Modernism brings extraordinary and modern solutions. Therefore, a swimming pool has become a necessity for successful and courageous people. This piece of the yard’s exterior is located at the back, with direct access to it.
Shapes and sizes can be from very small to huge, with transparent sides or paved with sky-colored tiles. It all depends on the area of the territory.
Kitchen with island in modern style
The two-level pool designs contain a Jacuzzi, a waterfall and a calm water area, the photos of which will cause a storm of delight.
Wooden house in Art Nouveau style
Dream front garden
The front garden is an integral calling card of any home. Therefore, the design of this site is treated with the utmost responsibility. It reflects the taste preferences of the owners, expressed in green compositions of shrubs and exotic plantings that will not lose their attractiveness throughout the year.
Black and white facade of a house in Art Nouveau style
In large areas, stylistic ideas are played out, complemented by lawn grass, paved paths made of flat bricks and wrought-iron benches for relaxation.
A small front garden should emphasize and match the facade of the house. Therefore, the porch is most often decorated with greenery in flowerpots and unusual containers.
Patio – relaxation in comfort
Patio for family and holiday gatherings
In mansions and country houses, the patio represents aesthetics and harmony. This is a place where you can comfortably spend time with your family or a fun company.
Most often it is located on the back side of the house. It is desirable that it is directly adjacent to the doors. In this case, it will be convenient to take out dishes, drinks and cutlery.
The patio design features clean lines and natural materials. It houses a comfortable table with armchairs made of wicker or forged metal, complemented by soft plain pillows.
Modern large house in Art Nouveau style
The flooring can be covered with ceramic tiles or wood panels. The patio can be open or covered. In the first option, the furniture is made from materials that are resistant to weather conditions.
However, in most cases, preference is given to closed areas. You can spend time in them even in inclement weather, enjoying relaxation and communication.
To create a unified image, the color scheme should not differ from the facade of the building.
Stylish modern house
Decor and textiles
Initially, the style was decorative in itself; the abandonment of unnecessary decorations occurred in our time. The abundance of decor inside the rooms varies depending on whether the design belongs to early or late modernism. Plant and animal motifs, images of graceful human figures can be found in wall decoration, on airy stair railings, and in window frames. The decor can be white, carved interior doors, arches with stained glass inserts, fireplaces surrounded by plaster vegetation or antique figurines.
Clocks, dishes, vases, figurines, candlesticks, carved mirrors - everything will suit this style, the main thing is that the jewelry looks expensive and does not contain artificial materials. Sofa cushions of different colors made of thick silk and cotton are used as textiles. In the bedroom, the bedspread can match the pleasant drapery of the headboard. The windows are covered with thick curtains to match the interior.
Area in front of the house
It is the hallmark of a country cottage. Modernism involves the location of buildings close to nature. Therefore, when landscaping this area, you need to adhere to the same style of the house and the site.
The main emphasis is on the fence and gates. In this case, natural stone and metal structures are used. An area for cars to enter and a path in the gate is created.
The integrity of the landscape design should also be adhered to. If shrubs are planted in the yard, then they should also be in front of the house. Vertical gardening of coniferous trees is encouraged. At any time of the year they will delight you with their green crown.
Spain
The peculiarities of Art Nouveau in Spanish architecture are that it was based on the revival of the culture of Catalonia. The craftsmen were interested in aspects of local artistic crafts and significant historical moments, which they sought to perpetuate in their works.
When talking about Spanish Art Nouveau, the name of Antonio Gaudi, who was the leading architect of this country, comes up.
Gaudi began working in the neo-Gothic style, but even then he was different from other architects. Art Nouveau elements are visible in his early projects (eg Casa Vicens). They are already expressed in the form of bars, railings, and forged gates.
Antonio's father was a blacksmith and taught his talented son a lot. Very often, already being a seasoned architect, Gaudi spent many hours in the forge, independently making metal structures for his creations.
He preferred constructive solutions. For example, almost all gates were made in the form of parabolic arcs. At Palais Güell, Gaudí used glass and mosaic cladding for ventilation pipes and chimneys.
Basically, all the buildings constructed by the master are located in Barcelona. Ordinary residential buildings with incredible facades are especially popular among tourists. They have a wave-like shape and are lined with glossy light blue tiles. The roof is also extraordinary: the tiles have an uneven structure, making it look like dragon scales. The building has several wrought iron balconies, shaped like seaweed flowing through the water.
The most mysterious and beloved building of all architecture connoisseurs is the Church of the Holy Family. The history of its construction is quite confusing. Gaudi was a deeply religious man, and the construction of this church once again confirmed this. He strove to express all the details naturally and even studied zoology and biology. But, despite the knowledge gained, his creation was distinguished by completely phantasmagorical forms.
The outer walls of the projections and niches were decorated in the Gothic style. The eastern façade, which was dedicated to the Nativity of Christ, took Gaudi a long time to design. Pediments appeared there, reminiscent of stalactites, towers of extraordinary height, decorated with fragments of colored tiles.
The western facade was built according to the master’s sketches almost thirty years after his death.
The central part of the building has not yet been completed. Work is also being carried out based on the sketches of the great architect, who is buried in the crypt of his remarkable structure.
