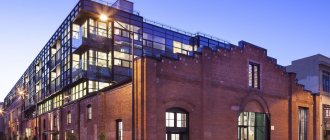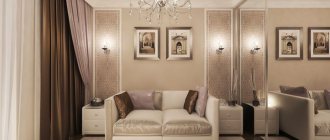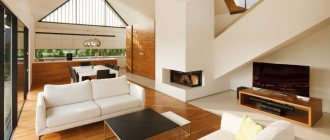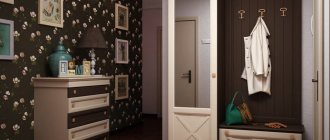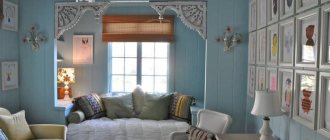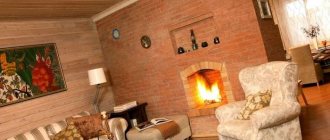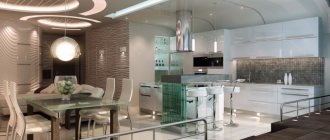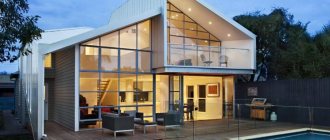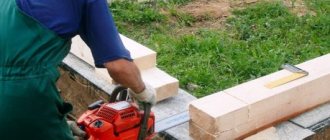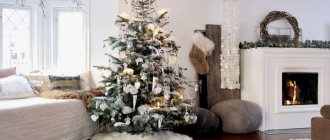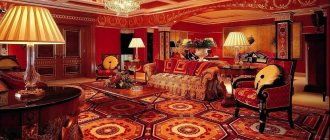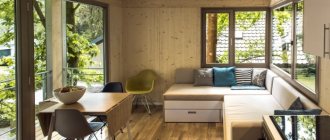About, what is a half-timbered house even those who do not know their name know. The building with its characteristic wall paneling is a very recognizable German architectural style. Indeed, the first houses using this technology were built back in the Middle Ages, and the oldest surviving building is almost seven hundred years old.
This technology was widely used not only in the territory of modern Germany, but throughout Northern Europe. Such houses are built using German technologies in Russia.
Features of the half-timbered style
Initially, in Germany, wealthy citizens began to use a special method of frame construction in the construction of their houses. A frame was erected from strong, high-quality wood, which bore the main load from the roof. The frame was filled with other materials: brick, crushed stone, stones. The gaps filled with these materials were often covered with plaster.
Over time, the wood darkened and visually stood out against the background of the walls. This formed the special appearance of the house: elegant crosses of wooden frame elements, massive beams and braces supporting the roof, a combination of transverse and diagonal dark lines.
Half-timbering is developing, and now you can find houses where part of the walls are filled with glass panels, the wooden elements and roofing have light shades, and the walls are dark. But finishing a house in a half-timbered style in the classic version involves dark shades of the roof and frame, and light contrasting walls.
Any house can be decorated in a half-timbered style, using natural wood or imitation from modern materials for decoration.
Decorating a wooden house with half-timbered timber Source pinterest.nz
Exterior finishing of the finished building, performed by professionals, requires minimal time investment and allows you to achieve perfect compliance with the architectural style of the half-timbered house. An example photo shows what a wall made of red brick and ebony looks like.
Fairytale houses in half-timbered style
Half-timbered style, what is it?
I don’t know about you, but I really like houses made in this style - they look so fabulous that when you look at them, you immediately imagine Kai and Gerda, little Nils and his goose Martin. Or the Little Mermaid, who sits by the shore and looks at the light of windows in half-timbered houses.
But do you know how this style of construction appeared? And I didn’t know until I became interested in miniatures. The half-timbered houses became my favorite houses.
The very first houses appeared in Germany, on the banks of rivers and the sea, precisely where trade was developed, and goods were brought by boats and ships.
One of the oldest half-timbered houses (1347) is located in Quedlinburg. This house now houses the Half-Timbered Museum. Look what this already very old house looks like!
According to historical data, the first builders of such houses were carpenters who were engaged in the construction of boats.
The hull of the boat very much resembles the frame of a half-timbered house. But not only this is the similarity, but also the fact that all the parts are connected with wood - tenons, notches, dowels, no metal fasteners are used. It must be said that such connections were used in houses that were already 400-500 years old, which confirms the reliability of half-timbered technology.
The shipwrights transferred their skills to houses, that is, they first built the frame of the house, and only then sometimes filled it with what was at hand or even underfoot. They used clay mixed with straw and sometimes with manure. This whole mixture was applied to a lattice of woven branches that were inserted between the beams.
Why do these houses last so long? Yes, because they could be restored very easily - the fillers and the panels themselves could be removed without much effort and replaced with others, without affecting the frame of the building as a whole. Thanks to the use of thermal insulation materials, such houses perfectly retained heat during the cold period and did not allow heat to penetrate inside in the summer. The frame of a half-timbered house is quite rigid. If all house building rules are observed, such structures can easily withstand moderate earthquakes.
Good quality wood suitable for construction was very expensive at that time and that is why frame technology became so widespread. Due to the saving of this expensive building material, even small scraps from the beams were used for spacers; nothing was wasted by a good craftsman.
For exterior decoration, they used the same clay and lime; they rubbed all the cracks and irregularities, then whitewashed them, and the beams were impregnated with oil to prevent rotting, which gave them a characteristic dark color.
In the 18th century, the space between the beams began to be filled with brick.
One of the characteristic features of a half-timbered house is the floor projections. The overhang of the upper floor over the lower floor was present in almost every house. The size of the ledge was up to half a meter, which is why this was done in those old days. People did not build houses on foundations, the most they did was put stones under the corners of the building, and since half-timbered houses stood close to the water, the beams often rotted. And Europe has always been characterized by a mild climate, that is, warm winters, frequent rains, and therefore the upper floors saved the bottom of the building from getting wet.
For ship carpenters, making a reliable frame was not difficult. Special fastenings, spacers and well-prepared wood allowed the houses to stand for a very long time. As a result, many of them have survived to this day, despite the fact that they are already more than 300 years old.
The most interesting thing is that this style in construction has not been forgotten and more and more people are trying to use it in our time.
This is how the shortage of building materials created its own specific style, which has withstood more than one century of life.
And if you think about how many types of needlework arose precisely from saving materials - patchwork, scrapbooking, felting, and so on. What types of needlework do you know?
Advantages and disadvantages of half-timbered houses
Construction of a house from scratch in the half-timbered style is rarely carried out; more often it is used for finishing facades. The advantages of this decor include:
- an elegant image of the house , which combines the charm of antiquity and the impeccable quality of all elements;
- naturalness , harmony with the surrounding landscape;
- a variety of materials , textures, finishing shades, allowing you to create a unique solution and organically fit it into a specific landscape;
- the possibility of combining half-timbered elements with other style trends;
- high speed of finishing of facades and roofs, installation of decorative elements.
In what cases is it better to choose a house in the timber-framed style?
Such houses can serve as both seasonal housing and permanent residence. They can be built in any area. Another significant factor is aesthetics. These buildings fit into any landscape, giving it the beauty and comfort of a German village. Although, at the request of the customer, any most daring project can be absolutely completed.
But still, the main niche of modern half-timbered buildings remains luxury housing construction. As you know, the price must correspond to the quality. And there is no shortage of it here.
Video description
In this video we will look at the features of half-timbered houses and the price of such a house:
Decorating a house in the half-timbered style has a number of disadvantages :
- The crossbars and other finishing elements need to be changed every 20-30 years ;
- the high cost of decorating a house in the half-timbered style (it is formed through the use of expensive high-quality materials);
- Without professional help, it is difficult to select suitable materials and install crossbars.
Half-timbered timber can be combined with other styles, for example, Chalet Source yandex.ru
Recommendations for the use of half-timbered technology
High-quality materials are the basis of a durable structure
When deciding to use half-timbered timber in construction, you should pay attention to the following aspects:
- Construction timeframe. Compared to other construction methods, for example, using panels, installing half-timbered buildings takes less time. Houses are built quickly due to the simplicity of the design.
- Type of material. The lifespan of a house and its reliability depend on the quality of materials. To make the frame durable, it is necessary to use dense and resinous wood, for example, larch. Timber from trusted manufacturers has an appropriate certificate guaranteeing the absence of defects.
- Ventilation and heating. Houses with a lot of glass should have a well-thought-out ventilation and heating system.
Architectural features of the style
The half-timbered house style implies that wooden structures are an integral part of it. Whether they are made from natural wood, laminated veneer lumber or polyurethane imitations, these structures visually stand out against the background of the walls and create a unique look for the home.
Such structures include:
- vertical racks;
- horizontal beams;
- braces (diagonal beams);
- wooden panels.
Decorative details retain a certain volume, due to which they look reliable and solid. However, when finishing facades, fairly lightweight structures are used. The roof overhangs are not hemmed, as the beams must be visible. They are treated with a special varnish and must exactly match the color of the decorative overlays.
Video description
Customers also often fear that the corners of houses made of laminated veneer lumber are blown out.
Is this so? Today we will check the corners of the house with a thermal imager: Traditionally, the distance between the posts is 3-4 meters, but the minimum step between the main elements of the frame is 60 cm. The width of the beams starts from 15 cm. Compliance with these parameters allows you to imitate the power frame quite accurately, following the style.
Traditional decoration of a half-timbered house, photo of a structure made of bricks, panels and frame elements:
The beauty of half-timbered timber is in the simplicity and rigor of the lines of the house frame Source www.bmp-stroy.com.ua
To emphasize the design of the walls, the foundation is covered with natural stone. Entrance doors are made solid, matching the color of the frame. Together with the classic white color of the walls, these details form the main features of the half-timbered style.
Nowadays, modern solutions are often intertwined with traditional style features, allowing architects to create houses with a unique look. Thus, glazing of walls is actively used, when the gaps between the beams are filled with multi-layer energy-saving double-glazed windows. Finishing half-timbered timber in combination with glass facades for a finished house is possible when arranging winter gardens, closed balconies, and terraces. The combination of wood and glass looks luxurious.
See also: Catalog of half-timbered house projects presented at the Low-Rise Country exhibition.
Imitation of half-timbered timber: materials and their features
Since the basis of the style is a wooden frame, the main task when decorating a house is the choice of suitable materials. The choice of decorative elements comes down to three options:
- wooden beam;
- laminated veneer lumber;
- polyurethane beams.
Wood is the most expensive, heavy, and difficult to maintain material. It has its advantages and looks great if handled correctly. However, polyurethane parts have become very popular.
“Boards” made of polyurethane are very difficult to distinguish from natural ones in appearance Source fasad-exp.ru
Polyurethane overlays are attached to the façade of the house with liquid nails suitable for exterior finishing work. Lightweight, accurately imitating the texture and color of painted wood, such decorative overlays are cheaper and more practical. They do not shrink, are easily replaced if necessary, and are not afraid of moisture and sunlight. Polyurethane beams are not attractive to insects and mold, and even from a close distance they look indistinguishable from wood.
The pattern on the surface of polyurethane beams can imitate old wood with its irregularities, or new smooth beams. Elements are produced with patterns characteristic of different types of wood. In the color palette of polyurethane beams you can find any shades, from the lightest to black.
Wall material for the project in half-timbered style
Previously, the walls of half-timbered houses were made of clay, adobe, and straw. Later they began to use brick and stone. Various mineral materials. When developing a half-timbered project, the main requirement for walls is heat resistance. The fact is that the thickness of the wall does not exceed the thickness of the wooden beam at the base of the structure. Therefore, the walls are relatively thin. Wooden beams are visible from the outside (and sometimes inside), they are not built into the walls. This is done because if wood is immersed in wall material, it quickly begins to deteriorate and rot. And when it is outside, a process of natural condensation occurs - moisture does not linger in the wood. When it rains or snows, the tree absorbs moisture, when the weather is dry and warm, the tree dries.
Natural board finishing technology
When finishing with natural wood or laminated timber, it is important to purchase high-quality processed material. Most often, larch, pine or spruce are used for such work. Wood requirements :
- treatment with fire-resistant, water-repellent, antiparasitic compounds;
- high-quality drying of wood, guaranteeing no shrinkage of boards in the future;
- thorough painting of the timber on all sides with special durable paints and varnishes.
You can paint not only the beams, but also the walls of the house themselves Source criptopia.ru
Well-treated wood is secured with dowel screws or nails, and the cut areas are carefully processed and painted. Boards can be visually aged with special compounds or with a brush for brushing before painting.
What matters when decorating a house in the half-timbered style
The imitation of half-timbered timber on the facade begins with the arrangement of wooden elements on the walls. The imitation will look authentic only if it accurately recreates the structure of the real frame. That is, the architect or designer must consider what kind of frame would be required to build a house of the appropriate size.
After the arrangement of beams and boards has been drawn up, the appropriate width and thickness of the elements is selected. They should be voluminous enough to create the feeling of a reliable and built-in frame.
The choice of materials becomes the key to the durability of decorative structures. Thus, when working with natural wood, larch is considered the most durable material, resistant to external influences. However, laminated veneer lumber from pine or spruce, if properly dried and processed, will be just as reliable.
Modern house made of laminated veneer lumber in the half-timbered style Source www.pro-workshop.ru
Wooden elements are painted in 3-4 layers, the quality of the paint must be high. All ends, fastenings and joints are carefully painted. Each element is painted before installation and is mounted completely ready for work.
When working with polyurethane beams, there are fewer processing requirements, and special attention only needs to be paid to the choice of adhesive. After all, he will have to hold the overhead elements for years, in all weather conditions. Finishing with polyurethane parts is much cheaper than using wooden structures.
Classic half-timbered wood involves white walls, dark brown wood for the frame, windows, and dark-colored tiles on the roof. Currently, the variety of possible shades allows you to achieve different effects. Sometimes the walls are painted in dark colors, and the frame cladding is made light. The main rule: window frames, overhead wooden elements, metal roof tiles and entrance doors must be similar in color.
Differences between modern technology for constructing a half-timbered house and the medieval one
Since the advent of the method, technology has constantly evolved, so modern versions of this style are technically different from medieval ones. Today, the foundation and frame are also used, but the choice of materials has become much larger.
The modern frame is a structure made of coniferous timber. The load-bearing elements are arranged in the form of cells, which are filled with the preferred material. The walls are built from traditional or modern materials.
The use of classical construction principles and modern materials allows us to create beautiful and reliable buildings. They have a European flavor, and also have high strength and a long service life.
Thanks to progress, modern half-timbered houses differ from medieval ones in all aspects:
- Exterior finishing. The free space between beams is a design tool. Previously, the place was filled with unpresentable clay, but today a variety of materials are used for this, including panoramic glass;
- Interior decoration. A half-timbered house is distinguished by the fact that there are no load-bearing walls inside, which opens up wide possibilities for planning rooms and delineating zones. If the owner wishes, it is possible to quite simply change the internal structure of the house;
- Shape and size. Previously, the roof of the house was always gable. Today, especially for high-tech buildings, a pitched or flat roof is used. The construction of such buildings above 2 floors is allowed;
- Glazing. It is allowed to glaze 70% of the house instead of infill. With the right selection of materials, the building will be comfortable to live in in any season;
- Communications. The design features allow for unnoticed installation of utility systems. Networks are installed under the floor or in supporting structures.
Imitation half-timbered: interesting house designs
Glazing of a significant part of the facades seems unacceptable in the Russian climate. However, in the middle zone and in the southern territories such houses will be cozy and warm. Modern multilayer double-glazed windows made of special glass are not only durable, but also have energy-saving characteristics. In such houses, for example from a construction site, there is a lot of light, and they look luxurious and are an ideal solution for country cottages surrounded by a beautiful landscape.
Panoramic windows in a half-timbered house Source strolh.ru
Small one-story houses with half-timbered facades look fabulous. Imitation of style in this case allows you to decorate a simple, uncomplicated structure, making it interesting and unique.
Compact cozy cottage in half-timbered style Source lesstroy.net
The classic roof of a half-timbered house can be gable or hipped, but the modern style allows for complex designs. The finishing of the foundation can overlap with the decor of the walls using natural stone.
Complex shaped roof on a half-timbered house Source thesims.cc
Modern half-timbered houses
The construction of half-timbered houses has undergone some changes since the Middle Ages. New materials, technological innovations, and equipment have made it possible to improve the process of constructing buildings with a beam frame. Innovations affected not only external decorative finishing, but also some important issues of construction technology. At the same time, the main principle of the half-timbered style is preserved.
Often modern buildings are just an imitation of a real Fachwerk. Such buildings are built using conventional classical technologies, and the cladding uses light, single-color plaster and decor in the form of dark wooden boards. Externally, such a house is an exact copy of its ancient counterparts, but it is devoid of their shortcomings.
In the 20th and 21st centuries, adobe filler is rarely used to fill walls. It is replaced with a more practical material - brick or wall panels. For frame beams, any strong wood is used. Coating with paints makes it possible to diversify the design of facades and create an exclusive design of the structure.
A frame with an overhanging second floor is a rarity nowadays. In rare cases, to preserve architectural sophistication, builders make a kind of canopy over the main entrance or veranda. Other structural parts of the building have also undergone changes. The possibility of installing large and warm double-glazed windows has replaced the previous characteristic feature - many small windows. Panoramic windows give the frame structure a special flavor. The assembly of such houses and glazing sometimes excludes even the use of frames. The glass is inserted into grooves made in the beams themselves.
Errors in the construction of imitation half-timbered structures
Any copying of a real German Fachwerk requires refined carpentry skills. Otherwise, the imitation looks like a banal fake and does not correspond to the real quality of the structures. One of the mistakes that builders make when imitating an ancient style is that they use narrow boards for cladding the facade. Because of this, the structure loses its characteristic monumentality. To imitate powerful beams, it is necessary to select the appropriate size of lumber.
The second mistake is the desire for perfection when finishing the frame and facade. Ideal geometry combined with an absolutely smooth surface of wooden parts has nothing to do with the natural simplicity of half-timbered wood. The original can always be distinguished by the presence of knots, roughness, bends, and cracks. The beauty of a true half-timbered house lies in the harmony of the entire frame and the functionality of each individual detail.
An important mistake is also considered to be the incorrect layout of the simulated beams. Visually, it does not create the impression of frame reliability. If you mentally remove the wall filling, such a skeleton is doomed to destruction. This makes the simulation implausible. The construction of houses using half-timbered technology requires a clear relationship between columns, braces, and struts.
