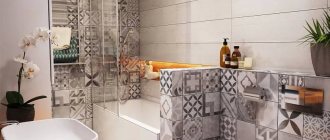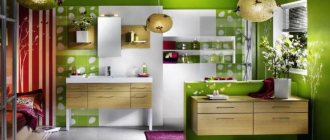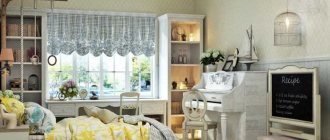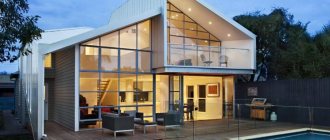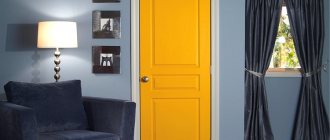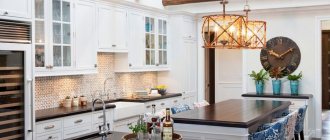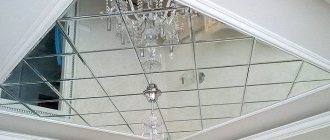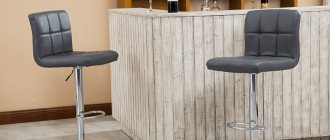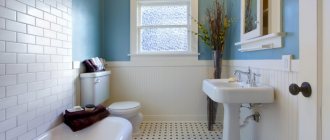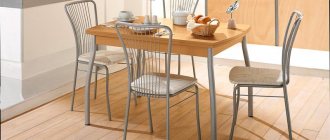Characteristics of functionalism
- Comfort. Each element should be easy to use. If it simply plays an aesthetic role in the interior, it should be abandoned.
- A practical approach. Functional furniture, appliances, decor, and layouts in general will make it easy to take care of your apartment and house, and will also simplify a number of everyday issues.
- No small parts. Functionalism does not tolerate overloaded space, unnecessary souvenirs, or unclaimed items in prominent places. This also applies to decorative items that do not carry any functional load.
- Harmony. Abrupt transitions are not used, which have no visual value and will not in any way affect the achievement of the set goals. Therefore, accent walls are rarely used; the finishes are usually the same to create the integrity of the space.
- Compact furniture. Preference is given to transformable furniture, which folds easily, can be transformed into an item for another purpose, and is characterized by mobility and convenience. Therefore, the functionalist style in the interior is popular for small apartments.
Only correct, simple lines should prevail; maintaining proportions will allow you to achieve harmony. The laconicism of the interior design is complemented by cool, calm colors, as well as a maximum of natural lighting.
Despite the general restraint, the style can be unusual and original, bright and interesting, if functionalism is understood correctly. Here, technical innovations do not need to be hidden; on the contrary, they only increase functionality. This rational direction has found its application not only in residential buildings, but also in catering establishments and hotels, co-working spaces and offices.
Principles of functionalism
As can be seen from these signs, functionalism sought to completely get rid of decoration, which, in the opinion of its creators, was abused by the architecture of the past. The Bauhaus school, which was engaged not only in the construction of houses, but also in interior design, also proclaimed that utilitarian and comfortable means beautiful. A cheap thing that serves its purpose well is beautiful by definition. These statements were fully consistent with the spirit of the times, and it is not surprising that soon the simplicity, lack of decoration and functionality of both the buildings themselves and their interiors became familiar and widespread.
The standard layout of houses, neighborhoods and entire cities, the location of houses with the end part facing the street, frame structures, building and sanitary norms and regulations - we owe all this to functionalism. It has firmly and imperceptibly entered our lives: so, picking up an iPhone or looking up at a skyscraper, we do not even suspect that they, too, were created according to the principles of functionalism.
According to the founders of functionalism, the interior of buildings had to be built according to the same principles as their appearance. Everything in it had to obey the requirement of functionality and expediency; it was not for nothing that Corbusier called the house a machine for living.
History of style
For the first time, functionalism design was used to create architecture in the late 20s of the last century. It is believed that the founder of the style is Adolphe Lohz. The Czech architect believed that functionality and comfort are not art, and using objects only for the sake of beauty is a crime.
In the late 70s, the stylistic direction received a “fresh look”. Now the uncomfortable, laconic apartments from which people were forced out have turned into a full-fledged design, and it is still in great demand. One of the most famous followers is industrial designer Dieter Rams, who collaborates with the world's best companies.
Understanding Functional Design
The main condition and difference of functional interior design is the practicality and importance of each element. All objects are used as tools to accomplish certain purposes. However, they are neither decoration nor art. Their neutrality provides owners with self-expression and the ability to move towards their daily goals without problems.
The streamlined, even shape and unobtrusive color scheme help maintain these aspects. Precision can be seen in every detail. For example, carvings on the legs of a table, a stained glass window on a cabinet, a decorative cover on a chair - this is already an excess, which leaves the functional style behind.
Functional interior design.
Page content
Functional interior design. Of course, many people want to create a multifunctional and comfortable design in their home, which will also look beautiful and new-fashionable and meet all their wishes. And here designers can share tips that will help create a practical design.
Step 1: You need to do your research and decide why the design is being created.
The first thing that should be done in order to create a truly multifunctional and practical design for life in the future is to write down as completely as possible all the work that a person expects to perform in a certain room: • What the room will be used for; • What a person likes to do in his home; • How often does he like to cook; • Which room in your home is your favorite; • How often do guests come; • Does the person like watching movies on the big screen?
Step 2: organizing a planning solution
The second step on the path to functional design is the creation of a planning project. Design will help you understand where the furniture will be placed, in which zone the partitions will be installed, and how the area will be divided into zones.
During the project creation phase, it is quite important to pay attention to the following tasks:
Placement of furniture. If we are talking about a newfangled design with a functional design, then the furniture should not burden the room. The designer can offer different options in which people can move around their home normally, options with a large amount of free space and lighting fixtures. The layout must correspond to the list of works and purposes for housing that were described in the first step of working on the functional design.
At this phase, it is necessary to check how practical the layout provided by the designer is and meets personal wishes: will it be practical for a person to do cooking, will there be a workplace by the window, if the owner likes to do work there, is there enough space to place a piano, if necessary, whether the necessary items will fit in the storage systems provided by the designer.
Step 3: creating a design project
At this stage, they begin to create a design project. Functional design is not just a pretty picture, it is a combination of tones, textures, materials and shapes that, when combined, will help create a comfortable room.
Organization of the overall composition in the design
The composition of the design is quite important, as is the organization of the entire room. And all because each material, element of furniture or decor, color accents in combination with each other will create one or another visual effect: furniture in light colors visually takes up less space than dark furniture.
Consistency and harmony in design should always be observed: so that each design item presented by a specialist balances the second, and thus a visually competent overall composition is formed.
Tone selection and contrast in design
Selecting the color scheme for the future design is one of the serious stages of working on a design project for an apartment or house. Since then the person will live and work in this room, which means that the tone should create a comfortable environment. Recently, designers have been working with newfangled designs. So they select natural, natural colors that will be familiar to the eye and will be conducive to comfort and relaxation - in the bedroom and living room, for work and active mental activity - in the office, for a carefree childhood - in children's rooms and for delicious dinners - in the kitchens.
If you want to read how to decorate a bathroom, follow the link.
Recommendations for use in different rooms
Each room should have its own functional load, which dictates the use of design in different rooms. And the main area where such organization is needed is the kitchen. This is where it is important to think through every little detail in order to simplify the cooking process and make it as enjoyable as possible.
A functional interior is applicable in the living room, bedroom, bathroom and even hallway, not to mention the wardrobe, storage room and balcony. It can be used for the attic and basement, veranda, office and any other room. This style allows you to fight chaos and create an orderly design, regardless of the size of the room.
Materials and finishing
- Ceiling. Priority is given to classic high ceilings without beams or plasterboard structures, the main function of which is to visually elevate the space. When using suspended ceilings, you should choose a matte canvas in light colors with built-in lighting. Multi-level options should be abandoned.
- Walls. Plastering, painting or wall panels will be the optimal solution for the walls. In homes with children and animals, it is better to use washable wallpaper. No paintings, posters or photographs that can visually reduce the space.
- Floor. High-quality wood, concrete, parquet in classic colors, and tiles without a pattern are selected depending on the purpose of the room. Even economical linoleum will look good in this stylistic direction, as it is easy to maintain.
Modern options are selected that are durable and easy to maintain. For example, cork quickly deteriorates, and parquet requires regular treatment, while solid wood or porcelain stoneware can withstand various impacts.
Color design
A light color palette is used to maintain a sophisticated, comfortable atmosphere. In order not to use simple solutions such as white and gray colors, you can give preference to neutral shades: smoky, ivory, pearl, milky, etc. It is important that there is contrast. Most often, the floor is made in a dark brown or dark gray shade.
In studios, it is allowed to use bright colors in small quantities. Green, red, yellow, black, indigo tones are used for accents, which will look good in furniture or on one of the walls. Unusual solutions can be implemented in textiles, which are both functional and decorative elements.
Style Features
Apartments and houses in the functionalist style are characterized by large open spaces or an arrangement of rooms that allows for optimal movement of people between them. The walls have a clear geometric shape, right angles - they can only be rounded to ensure ease of movement. They are painted or wallpapered, but in any case, light shades are chosen: cream, greenish, white or milky. In more radical cases, the walls can be left unfinished, but bare concrete or brickwork also requires a more careful selection of other furnishings. The walls and ceiling have no visible border and are often designed in the same way, which allows you to visually enlarge the room. Smooth, monochromatic surfaces do not require variety in cleaning; to create them, you can use fairly cheap finishing materials, which also fully complies with the principles of functionalism and opens up great possibilities for choice.
The floors are covered with parquet, laminate, linoleum or tiles - also in neutral shades. For the living room, a carpet with a small pattern is also acceptable - for the reason that dust is less noticeable on it.
Furniture
A functional solution “loves” practical, easy-to-maintain, durable furniture that fully fulfills its main purpose. Here it is worth taking into account the same principles and features that were described in the finishing. Simple, clear forms combined with light colors and a minimum of decor will be a win-win option.
As the main materials, preference should be given to chrome-plated plastic and metal, practical fabric upholstery, and natural wood. Chairs with chrome legs and tables with glass tops have not lost popularity. As for wood, it is easier to be laconic with it, since it itself has an attractive appearance.
Another important rule for implementing functionalism in the interior of an apartment or house is mobility. There should be no bulky items that cannot be moved. Convenient wheels, portable designs, light weight and other ideas will allow you to rearrange, carry out general cleaning without problems, and also get rid of heavy furniture that only takes up space.
Main characteristics and features of functionalism
Functionalism in the interior is characterized by several main features:
- the most simple and practical environment, not overloaded with unnecessary details;
- minimum decorative elements;
- correct proportions, simple lines and shapes.
Each room must strictly correspond to its purpose. When this condition is met, all rooms perform their functions, and this once again reminds us of the name of the style.
When choosing finishing materials, preference is given to the most practical and time-tested - brick, glass, wood, natural stone, metal.
The color palette of the functionalist style in the interior is calm, soft, slightly muted. Designers often choose white as the dominant color. However, this is not a prerequisite - you can use smoky blue, pearl and other shades. The floor of a room designed in the functionalist style is usually darker than the walls and ceiling.
The calm color scheme of the interior is often complemented with accent details that contrast with it. Subject to proper moderation, you can decorate rooms with objects of red, dark blue, black, and other pure colors.
When developing an interior design project, much attention is paid to light. In the room for which functionalism was chosen, sources of natural and artificial lighting are wisely combined so that they harmoniously complement each other. Designers actively use spot light - near beds, in closets, mirrors and other places. Completely filling the room with blinding white light is not recommended.
When choosing furniture, you need to remember the key feature of functionalism - the practicality of this style. Convertible pieces of furniture covered with durable and low-maintenance upholstery are well suited. When choosing its shapes and colors, they are guided by the general principles of functionalism - simplicity of lines and shapes and neutral light shades are given first place.
In the 50s of the 20th century, mass production of chairs with chrome-plated metal legs began. These pieces of furniture remain in demand today - they are actively used when decorating interiors in the functionalist style. A table with a glass top and metal legs would look appropriate next to such chairs.
An interesting fact: it was functionalism that at one time caused a surge of interest in collapsible chair-beds, objects on wheels and other similar furniture. Pay special attention to it when working on interior details.
Lighting
It is worth ensuring full access to daylight. To do this, you need to give up massive curtains and multi-layer curtains, heavy cornices and large plants on the window sills. It is recommended to choose blinds or Roman blinds that will be matched to the colors of the finish.
If natural lighting is not enough for a number of reasons, it is necessary to competently supplement it with artificial lighting. Simple and symmetrical lighting fixtures are selected without unnecessary details that do not play any role. In addition, it is worth giving preference to interior options with the ability to adjust the brightness and saturation of light in order to change this parameter depending on the time of day, weather, purpose of using the room and other factors.
If we are talking about a private house, the lack of natural light can be neutralized by increasing the window openings. As for the apartment, it’s worth thinking about redevelopment: demolishing just one wall can completely transform the design project and fill it with air.
The meaning of accessories
As you can see, functionalism, for all its convenience and rationality, is quite impersonal. A person usually still wants to bring a piece of himself, his individuality, into the interior. So you can’t do without accessories, but they are also chosen for reasons of functionality: a vase that serves as both decoration and a vessel for flowers, a heavy glass or metal ashtray, a blanket and pillows. And of course, various household appliances, from kitchen to computer, to once again emphasize that a house in the functionalist style is, to some extent, a workplace.
Photo gallery
The catalog contains photos of unusual solutions for implementing the functionalist style, which will allow you to completely rethink every room in the house.
