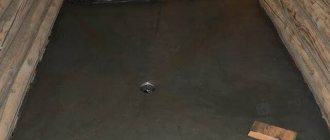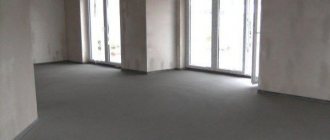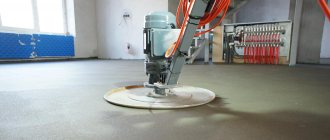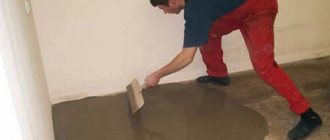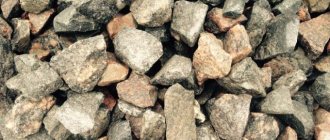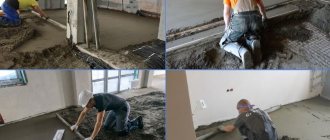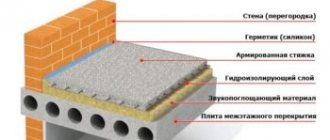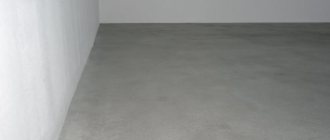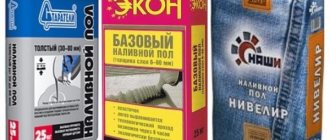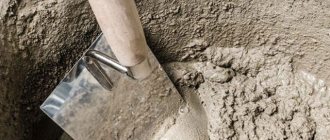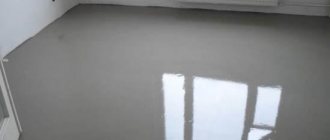Hello Dear blog readers! Nowadays, owners of apartments and houses pay great attention to the beauty and originality of interiors, and not only walls, but also floors. And on the finishing materials market, many different floor coverings have appeared, under which leveling screeds have to be made. Everyone knows the classic concrete foundations, filled with mortars from cement-sand mixtures, but they have a large mass and not every floor, especially wooden, can withstand them. What should the owner do if, according to a design project, there is a need to put natural tile stone, porcelain stoneware, laminate or linoleum on the floor, and the base has unevenness, cracks and other obvious flaws? In this situation, a lightweight floor screed is required, which is not inferior in its technical and operational characteristics to a heavy concrete screed, for example, made from a mixture of non-coated concrete. Once we already discussed sand concrete for floor screed which is better, I advise you to read it.
Product examples
| Brand/vendor | Type | Price |
| M1-75/ PC Teply Stan (Ekaterinburg) | Mat | RUR 2,001.00/m? |
| Akuflex/ PE "Acoustic Group" (Moscow) | Roll | RUR 120.00/m? |
| Shumostop-S2/ PE "Acoustic Group" (Moscow) | Plate | RUR 245.00/m? |
| Shumanet-100/ Bez Shuma LLC (Moscow) | Roll | RUR 4,150.00/roll |
| Akuflex Super / LLC "Alexir" (Moscow) | Roll | RUR 2,200.00/roll |
A floor screed that is laid on a soundproofing coating is called a floating screed. As a rule, it is used in apartment buildings in apartments or offices above the first floor. In private homes, it is needed if a large number of people live there, there is powerful musical equipment, etc.
Also at this stage, waterproofing is often laid, which separates the subfloor. To separate the screed from the walls, use polystyrene foam tape or similar material.
Types of screeds
There are three types of floor screed:
- wet
- semi-dry
- dry
A wet screed is a cement solution that is applied to the subfloor, after which it is equal to the rule. The solution is quite liquid, which is the reason for the name of this method.
A semi-dry screed is essentially the same wet screed, with less water in the cement mortar. This coating dries faster, but is less durable than the wet version. To ensure the strength of this structure, polypropylene fibers or reinforcing mesh are used.
If a wet screed is the filling of the floor, then a dry screed is its “backfilling”. One of the following materials is simply poured evenly onto the bottom of the room: expanded clay, vermiculite, perlite or compavite. These materials resemble fine-grained pebbles. They penetrate perfectly into cracks and uneven places, thereby leveling them. The top of such pebbles is covered with sheets of polystyrene foam or gypsum fiber boards.
We buy materials
Cement and sand can be purchased at any hardware store or market. The average price of a 50-kilogram bag of cement is 220 rubles. Sand will cost you a little more - 700 rubles for a 50-kilogram bag.
Now let's look at the prices for materials for dry backfilling of floors, as well as the stores where they can be purchased.
High-quality backfill
Not only expanded clay can be used as backfill when installing a dry screed. The material for filling the floor in an apartment can be absolutely anything that meets the conditions and requirements.
- Expanded clay. For dry screed, its fraction should not exceed 5 mm. Otherwise, the technology will be violated, and a smooth surface will not be achieved. If there is a significant difference in the elements of expanded clay in the bag, “bulging” occurs, which appears at the end of the work. The minimum level of expanded clay on the base for leveling is 30-40 mm.
- Vermiculite. Refers to the number of layered materials. The cooking process has its own characteristics. But a ready-made version is always available on the construction market. Vermiculite has little weight, which significantly reduces the overall load on the floor. Each cubic meter of material weighs only 160 kg. If it comes to the dry method of installing a flat floor, then only expanded vermiculite is chosen due to the high degree of moisture absorption.
- Perlite is a volcanic rock . In addition, perlite sand is used in the work. But compared to other analogues, this material has an increased cost, which somewhat discourages performers.
- A Belarusian company offers compavit on the market. The likelihood of counterfeiting is minimal, and, therefore, the quality always remains at its best.
Floor leveling with GVLV sheets
If the base is level and there are no significant errors or defects, you can do without backfilling altogether, saving a decent amount of money. All that remains is to use extruded polystyrene foam, which covers the surface. This is how smooth floors are created in an apartment without screed. The material for dry floor screed can be different. The main thing is to decide what qualities it should display during operation.
Moscow
| Product name | Provider | Cost in rubles per cubic meter |
| Expanded clay Knauf fraction 0-5 mm expanded clay sand-dry backfill 40 l | Petrovich.Ru LLC +7 | 300,00 |
| Expanded vermiculite (VVT 2mm) | TD "Vermiculite" 8-800-555-38-94 (warehouse in Krasnoyarsk) | 7 050,00 |
| Perlite M75 expanded perlite sand (Stroyperlite) | LLC "Odis" +7 (warehouse in Krasnodar) | 1 600,00 |
| Compavit | LLC "Evpropa-Pol" +7 | 257,00 |
Kyiv
| Product name | Provider | Cost in hryvnias per cubic meter |
| Expanded clay fraction 10-20 mm | LLC “ALLIANCE OF UKRAINE BUILDERS” (phone: +38(050)413-03-09) | 750,00 |
| Vermiculite expanded thermal insulation fraction 0.5mm | TOV “NVP “Ukrvermikulit” +38 | 225,00 |
| Perlite M75 fine | LLC "Thermo-Fasad" +38 (warehouse in Lviv) | 580,00 |
Territory marking
So, the bottom of the room has been cleared of debris, soundproofing has been installed. The next stage is marking the territory using guide beacons, which are strips of a metal profile. To install them, first screw screws into the bottom of the room into the places marked with a marker. The screw caps must be at the same height. To achieve this, it is necessary to use a laser level gauge. If this is not the case, you can use a regular one, placing it on 2-3 self-tapping screws and making sure that the air ball in the hydraulic system is clearly in the center.
In some cases, when the fill layer is thin enough, metal strips can not be installed on screws, but placed directly on the bottom of the room.
The profiles are installed along the room over the entire area of the room. The first beacon is installed at a distance of 2-3 cm from the side wall. Subsequent ones are at a distance of one meter from the previous one. The beacons can be fixed using self-tapping screws, construction adhesive or cement mortar. After fixing, the level of the beacons should be checked again with a level gauge.
Preparation of the solution
The technology for dry backfilling a floor is simple in the sense that here you simply take and cover the floor with a ready-made substance made by the manufacturer. The main difference between a wet screed and a dry screed is the preliminary preparation of the cement solution, which you will subsequently use to fill the bottom of the room.
In order to prepare the solution, it is necessary to mix cement, sand and water in a certain proportion. As a rule, this proportion is indicated by the manufacturer on the cement packaging. But cases are different (cement was received without packaging, the label has worn out, etc.), so below we will give the proportions for the most common brands of cement. Typically, a mortar class of at least M150 is used for floor screeding.
| Cement brand | Cement-sand proportion | Solution class |
| 600 | 1:3 | M300 |
| 600 | 1:4 | M200 |
| 500 | 1:2 | M300 |
| 500 | 1:3 | M200 |
| 400 | 1:1 | M300 |
| 400 | 1:3 | M150 |
| 300 | 1:1 | M200 |
The mixture of cement and sand is diluted with water and stirred until a creamy mass is formed, which is subsequently poured into the bottom of the room.
Pouring wet screed
Filling the floor of the room begins from its corner part. The cement mixture is poured evenly, filling all the cracks and irregularities. To ensure that the top layer of the mortar is even, it is leveled according to the construction rules. An ideally straight edge of the rule should move along the guide bars, as if on rails.
Having smoothed the first batch of solution, prepare the next one and pour it in continuation of the first. Thus, the entire surface of the floor of the room is poured with your own hands.
When smoothing out the imaginary line of connection between two batches of mortar as a rule, it is necessary to ensure that a wavy, convex joint does not form due to the different consistency of the mortar.
On average, a screeded floor dries from 10 to 30 days.
Semi-dry screed
Semi-dry floor screed gets its name due to the fact that its cement-sand mortar is less saturated with water. In this case, the mixture is not poured out, but rather placed at the bottom of the room. The consistency of it resembles wet sea sand clenched in a fist.
The technology for applying the mixture to the floor is similar to the technology described in the previous paragraph. The semi-dry screed is also applied along the beacons and leveled according to building regulations. The only difference is that fiber is added to its composition or a reinforcing mesh is placed. The purpose of these materials is to ensure structural strength.
Fillers for lightweight concrete
Despite the fact that lightweight cement screed can dramatically reduce the structural loads on the load-bearing elements of the building, labor costs increase. Unlike heavy fillers of ready-mixed concrete - crushed stone, gravel, foam materials do not sink in water, they float after laying the mixture, giving the surface an uneven, rough appearance.
It is necessary to additionally level the screeds with self-leveling floor, putty or sanding. For the convenience of individual developers, manufacturers produce ready-made mixtures with the specified fillers for lightweight screeds.
Dry screeds do not have these problems, since technically they consist of expanded clay sand and a gypsum fiber sheet laid on it in two layers.
Expanded clay
By analogy with expanded clay blocks, a lightweight concrete screed with this filler dramatically reduces the weight of load-bearing structures. However, in comparison with other materials discussed in this manual, expanded clay has a fairly high density of 850 – 1600 kg/m³, depending on the granule fraction.
According to GOST 25820, lightweight concrete is divided according to its performance properties:
- thermal insulation - thermal conductivity after drying is 0.14 units, density D500, strength 0.3 MPa maximum, which is not enough for floor screed;
- thermal structural - with a similar density of the product, the strength increases to 1 MPa, which makes it possible to make light screeds from them;
- structural – density from D2000, compressive strength from 12.5 MPa, suitable for any load-bearing structures.
Making screeds from expanded clay concrete.
Since structural expanded clay concrete weighs almost the same as ready-mixed concrete, the developer does not receive any benefits for reducing floor loads. Therefore, structural and thermal insulation modifications are used. By deliberately reducing the strength, the loads per m² of the floor slab can be lightened.
Important! The filler inevitably floats to the top when laying the screed, so the surface has to be leveled additionally.
Proportions of expanded clay concrete for screed.
Thus, it is necessary to reduce the expanded clay fraction to a maximum of 5 mm and use sand or small granules.
Polystyrene
After expanded clay concrete, lightweight concrete screed filled with polystyrene foam granules is the most popular among developers. Polystyrene concrete is regulated by GOST R 51263 in terms of density from D150 to D600. Materials D150 – D225 are exclusively thermal insulating. For screeds, it is allowed to use only polystyrene concrete D250 - D600 of strength classes B0.5 - B2.5, respectively, with a tensile/flexural strength of 0.36 - 0.76 MPa.
The density of the mixture in this case is 150 – 600 kg/m³, the material belongs to the structural category, and can withstand the loads from the traffic of residents and the weight of furniture. The main nuances of a concrete screed with this lightweight filler are:
- It is prohibited to rest partitions, heavy equipment and heating appliances on the screed;
- even after high-quality mixing of concrete, polystyrene granules float to the top, the surface turns out uneven, additional leveling is necessary;
- the structure is reinforced with mesh or fiber made of steel, polymer fiber (usually polypropylene).
In the form of individual granules in concrete, polystyrene reduces structural properties. Therefore, you should use a fraction of 2 - 3 mm maximum, and make a screed with a thickness of 4 cm.
Perlite
Another way to lighten the weight of concrete is to use heat-treated volcanic glass – perlite – as a filler. The structural material expanded inside high-temperature furnaces is called perlite concrete and has a density of 300 – 600 kg/m³.
During firing, moisture is completely removed from perlite, and the screed is highly waterproof. When cement stone is formed, lime is released inside the concrete, which reacts with perlite. At the same time, the structure of the structural material is improved and it is strengthened.
For screeds, pearlite sand M200 - M300 is used, which makes it possible to obtain concrete of class B2.5 - B10.
Vermiculite
The next filler option for lightweight concrete is rock mica expanded during firing - vermiculite. This product is abrasion resistant, chemically neutral, but easily absorbs up to 4.5 times its weight in moisture. Therefore, vermiculite concrete screeds are used only in dry rooms. The density of the mixture is 300 – 800 kg/m³, the construction material is lightweight.
The building materials manufacturer Kvalitet experimentally identified the proportions of vermiculite concrete components for light screeds:
Important! The filler material has virtually no effect on the rate of hydration. Therefore, leveling the screed and installing the floor covering is carried out after 21 – 28 days.
Dry screed
Conditionally light screeds include a dry screed made of two-layer gypsum fiber board with fine-grained expanded clay sand underneath. The system is patented by the largest manufacturer of gypsum fiber boards, but can be made from gypsum fiber blocks from other companies without reducing characteristics.
The minimum thickness for a leveling layer of expanded clay chips is 4 cm, which allows for a qualitative redistribution of operational loads over the entire surface of the floor. The thickness of the gypsum plasterboard is 2 cm, so the total thickness of the structure is 6 cm minimum; it is not recommended for screeds thicker than 10 cm. The weight per 1 m² of flooring is 36 - 60 kg, depending on the thickness of the structure.
Where to order fiber fiber
| Provider | Cost in rubles per kilogram |
| FibraSnab LLC +70 | 185,00 |
| PE "Spektrstroy" + | 190.00 (there is a discount system) |
| Petrovich.Ru LLC +7 | 238,00 |
Polypropylene fibers are added to the cement mortar in an amount of 300-900 grams per cubic meter. This amount varies depending on how much strength you want to give to the structure.
A semi-dry screed dries on average within two weeks, although you can walk on it 12 hours after installation.
Dry backfilling of the floor
The dry backfill of the floor is laid evenly over the entire area of the bottom of the room. The minimum layer thickness is 2 cm. If the layer thickness should be more than 5 cm, the backfill is laid more densely.
After you have filled the floor screed with your own hands, it needs to be leveled. In the case of a dry screed, you can use the usual construction rule, but you need to know that there is a more effective method for leveling its surface. It consists of using guide rails and a leveling rule.
The guide rails are installed parallel to each other at a distance equal to the length of the working part of the rails - the leveling rule. By moving the rule along the slats, you can easily and effortlessly level the bulk material.
Sheets of gypsum fiber are laid on a flat surface of the screed from one edge of the floor to the other. To avoid damaging the smooth surface of the screed when moving while laying the material, we recommend using small islands made from the same sheets.
Sheets of gypsum fiber are connected to each other using construction adhesive, as well as 19 mm long screws. Sealing the joints between the sheets is primed and covered with finishing putty.
Advantages and disadvantages
Each of the above types of floor screeds can be made with your own hands. But which one should you choose? Below are the main advantages and disadvantages of each type.
In what cases is it beneficial to use dry mixtures:
- if it is necessary to carry out floor leveling work in a short time;
- when the building structures may not withstand heavy loads when installing a wet screed (houses with old wooden floors);
- if the work is carried out during the cold period (the room temperature does not allow working with wet mixtures);
- if there is a lack of funds for other types of screeds (dry screed is a more economical option);
- when installing wooden heated floors.
Dry mixtures as floor backfill
Dry screed
| Advantages | Flaws |
| Does not require drying | Relative difficulty of installation |
| In case of uneven installation, it is easy to redo | Expensiveness |
Having learned the installation technology and analyzed the main advantages and disadvantages of each type of screed, it will be easier for you to decide which one to prefer.
Useful material to download
SNiP 2.03.13-88 – FLOORS
Ceresit – Easy-leveling screed
Knauf Zementestrich ZE 20 – Cement screed
Ceresit Thomsit – Practical guide to flooring
Thomsit SE 93 – Concentrate for the production of quick-hardening floor screeds
Installation instructions for the KAN-therm underfloor heating system. Wet installation
TECHNICAL RECOMMENDATIONS for the installation of soundproofing subfloors using material
Price list for the production of semi-dry floor screed with fiber reinforcement and plasticizing additives in Samara 2015
Floor preparation
First of all, check the floor surface for cracks and crevices that formed during the construction process. The cracks must be sealed with a special solution. It comes with instructions for dilution and preparation, apply to the floor surface and spread the solution with a metal spatula.
Performing a screed
Next, check with a level, since in most cases the floor surface is not ideal. To prevent the solution from deforming when drying, a special self-adhesive damper tape is laid along the perimeter of the walls, and the surface is primed accordingly.
