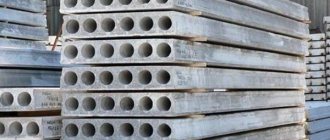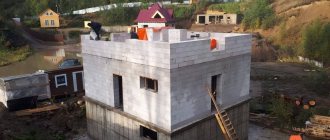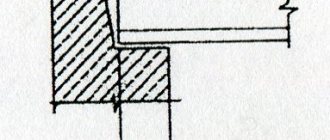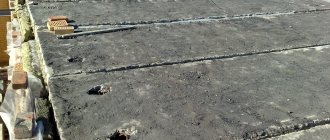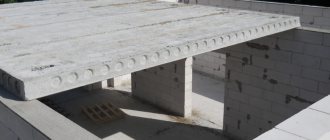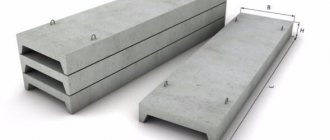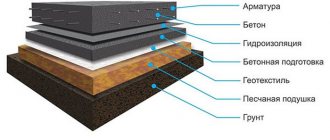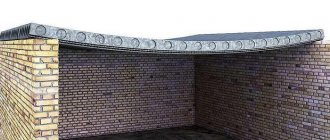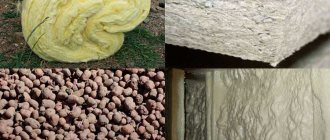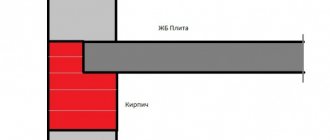If the house under construction has more than one floor, the issue of laying floors cannot be avoided.
Ribbed monolithic ceiling is one of the best options. Functionally, it is entrusted with the task of separating floors and carrying a payload in the form of its own weight, people and furniture located on them. Consequently, its strength and load-bearing capacity should be sufficient, but it is highly desirable to reduce their total weight, since excess loads are undesirable for either the walls or the foundation.
To lighten the weight while maintaining strength characteristics, a variety of designs are used, including so-called ribbed floors.
Structural features of a ribbed monolithic floor
Let's figure out what this type of structure is and what are the prospects for its use in private construction.
Ribbed monolithic floors consist of beams that can go in one or two directions, and a slab connected to the beams into a single structure (i.e., the beams work together with the slab resting on them). Such structures are used in the construction of buildings with large spans (industrial buildings, shopping centers, subways, water protection, utility structures, etc.).
bi-directional ribbed ceiling
formwork for ribbed slabs
The use of a flat reinforced concrete slab instead is due to a decrease in concrete consumption during the construction of the floor and, as a consequence, a decrease in the load on load-bearing walls and foundations. Reducing the load on the building's load-bearing structures allows architects to create structures that are more interesting in design.
Not a minor factor is the reduction in costs for pouring concrete and reinforcement. To create ribbed floors, concrete of class B15-B25 and reinforcement of the following classes are used: A240, A300, A400, B500. The choice of class depends on the implementation of a specific design task.
The production of this type of interfloor slabs is no different from other reinforced concrete structures, with the exception of the principle of using special removable formwork. You can see the schematic diagram and appearance of the structure in the figure. It is due to the shape of the formwork that the “ribs” are ultimately created.
READ ON THE TOPIC
Interfloor ceilings on wooden beams - environmental friendliness combined with savings.
We have understood the general concepts. Now let's talk about the applicability of ribbed monolithic floors in the construction of cottages and country houses for permanent residence. There is a fairly large amount of information on the Internet about creating such structures with your own hands. Such attention to the presence of “ribs” in the interfloor reinforced concrete floor is determined, first of all, by the desire to save on its construction. However, it is worth considering the following points:
- A competent design calculation is required;
- Construction companies offer for rental removable formwork and racks necessary for the production of ribbed slabs, but ordering such formwork for rent will cost much more than for a classic monolithic flat slab, which can ultimately offset the savings on concrete;
- Creating formwork with your own hands (for example, from boards or OSB boards) is a rather lengthy and labor-intensive process, i.e. you will have to take into account the high labor intensity of the work;
- In addition, the appearance of a ceiling with beams will not fit into every interior. It may have to be subsequently covered with plasterboard or other materials.
bidirectional ribbed monolithic ceiling
ceiling with corrugated sheets
READ ON THE TOPIC
Properly laid reinforced concrete floor beams will make the structure reliable.
Technical parameters and description of plates
The ribbed ceiling is produced in the form of a solid slab with an auxiliary longitudinal element that performs the function of a beam that works in bending. If it is necessary to minimize the effect of a very high load, transverse ribs are used. The interesting thing is that concrete leaves the tensile area and is localized in places of compression, and that is why the load-bearing element redirects the load most correctly. To save cement material and reduce the thickness of the slab, the ribbed element is reinforced, while its strength properties remain at the required level.
Reinforced concrete slabs
Most often, these floors are installed in industrial facilities and attics of large complexes. The main condition put forward during installation work is compliance with the pitch of the load-bearing wall, which can be a maximum of 6 m . In the housing stock, such elements are not used due to the fact that there is insufficient lower surface for cladding. Specialists calculate the structure in a special program that deciphers the compiled diagrams. On an industrial scale, slabs are made from different types of concrete:
- lung;
- heavy;
- silicate
Longitudinal and transverse section of the slab
Based on this information, we can identify the following parts with stressed reinforcement:
- top plate with flat configuration;
- special shell materials with a vaulted surface.
Marking
Product labeling contains the following components:
- Alphabetic and numeric characters deciphering parameters (dimensions, weight).
- Bearing capacity coefficient.
- Characteristics of fittings (class, type).
- Brand and type of concrete.
- Additional properties (if any).
As an example, let’s decipher the following information on products: 2P1– 3, At — VI P-1.
The first three characters tell us about the standard size of the panel (2P1). Number 3 indicates the division of floor elements according to load-bearing capacity. Then the class of reinforcement (prestressed) is deciphered. The symbol P indicates the use of lightweight concrete, and the symbol T indicates the heavy type. The last digital symbol deciphers the design features of the product:
- 1 – additional mortgages are integrated into the slabs;
- 2 – side ribs contain technological holes of 210 mm each;
- 3 – the same holes, but 210 and 700 mm.
Installation of ribbed slabs can be carried out using different technologies and no matter what method is used - it will not be possible to do without a truck or tower crane . To properly hook the slab onto the hook, ensure the presence of specially designed mounting loops, which must be checked before installation for integrity and reliability, and their required number is also taken into account. When installing load-bearing elements into their seats, you cannot deviate one step from the installation technology.
DIY construction stages
The final design of the ribbed monolithic floor should be a slab, completely flat on top, and in the lower part having a beam reinforcing structure. Moreover, the slab and beams are poured simultaneously, forming a single monolithic structure, which is why it gains the maximum possible strength.
Most often, when self-constructing, special boxes made of impact-resistant plastic are used as formwork. Formwork can also be made from sheets of foam plastic fastened together. They are laid on a specially constructed flooring, which is supported from below by racks - this will prevent the flooring from sagging from the moment the concrete mixture is poured until it completely sets.
In order to save money, you can use timber for the flooring and racks, which will subsequently be used for the construction of the roof. A more expensive option would be inventory formwork.
The openings that form the beams are laid along the entire length with a reinforcement cage, consisting of reinforcement rods with a diameter of 12-16mm (depending on the expected loads) and strapping (approximately 6-8mm). The entire upper flat part is reinforced with reinforcing mesh (2 layers) in increments of 10-20cm.
The reinforcement is laid so that it is covered on all sides by a protective layer of concrete at least 20 mm thick. After all the components of the future floor have been laid and securely secured with racks, concrete pouring begins.
The ideal floor is one whose surface was poured in one go, so mixing the mortar yourself in a concrete mixer is highly undesirable. This will lead to the fact that the slab will not have the same strength over the entire area and, consequently, hazardous areas will appear.
In order to obtain a reliable floor with a maximum safety margin, use purchased concrete delivered to the construction site in a “mixer” (it is quite difficult to independently maintain the correct dosage of all components of the concrete mixture). This way, you can fill the slab in one go, and it will be absolutely reliable.
Slab reinforcement
The selection of reinforcement in SCAD is implemented based on the methodology of M.I. Karpenko [6], which describes the deformation of reinforced concrete with cracks based on a mathematical model of an anisotropic solid body. The basis of this method is the theory of deformation of reinforced concrete with cracks in a plane stressed state, according to which deformations in an element with cracks depend not only on normal, but also on shear forces. The features of reinforced concrete are reflected in the laws that establish the relationship between forces and movements, and on which the apparatus for calculating slabs and shells is based. The shell has all six degrees of freedom, but the plate has only three: vertical movement and two rotations. The selection of reinforcement can be carried out not only by strength, but also for the 1st (cracks are not allowed) and 3rd (the width of cracks is limited) categories of crack resistance. Naturally, the area of reinforcement selected only for strength will be smaller, since the width of the cracks is not controlled (there is no additional reinforcement to ensure the permissible opening width of the cracks).
As already mentioned, calculation using the traditional method does not allow one to control the size of the selected reinforcement taking into account the crack resistance factor: the limitations of the method itself and the assumptions made are affected.
Conclusion
The ribbed floor allows you to obtain a durable structure separating the floors, with proper design and execution. Structural features allow you to save building material and lighten the load on the walls and foundation of the house, however, the process of constructing formwork will be much more labor-intensive and expensive than with other flooring options, which is also worth taking into account.
This do-it-yourself ceiling option is more suitable for those who have a lot of free time and labor. In other cases, in our opinion, it will be more effective to purchase factory-made reinforced concrete slabs. And for small spans, a more rational solution would be to simply pour a flat slab.
Price of work
If you order the installation of structures by a team of workers, the cost of 1 m³ will cost about 5 thousand rubles. If they use their own equipment and materials, the price will increase to 12.5 tr. If you implement concrete floors with your own hands, the costs will be about 6-6.5 t.r./m³ .
You can also familiarize yourself with the detailed sequence of work on the construction of monolithic floors (video materials contain all the recommendations).
How to create monolithic ribbed floors with your own hands is described in the video:

