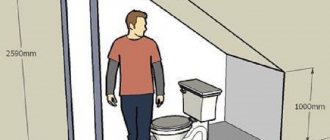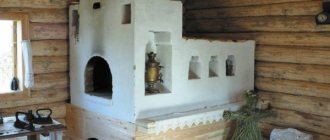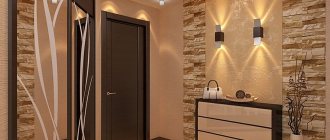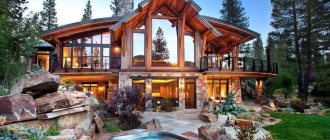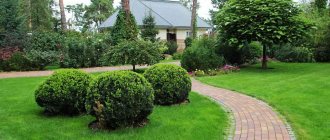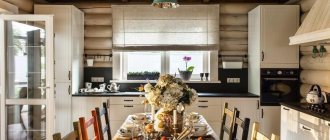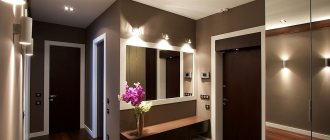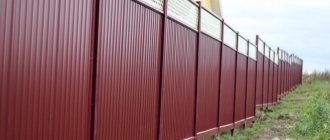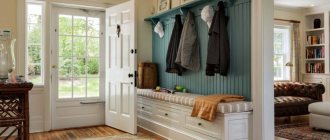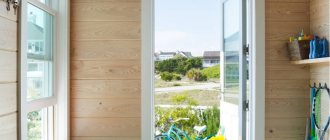"Clothing" for walls
Moisture, dirt, mechanical damage and the habits of pets are the “enemies” of the walls in the hallway.
Choosing “clothes” for the walls
Therefore, finishing materials must not only be durable, but also easy to clean and restore. It is beneficial to decorate walls with:
- textured plaster;
- brickwork;
- decorative concrete;
- paints;
- MDF panels;
- liquid wallpaper coated with varnish.
Any material to make the room irresistible
An option for use is combined wall decor. The upper half has plaster or wallpaper, the lower half has plastic or wooden panels.
Combined approach to wall decoration
Another finishing technique is rough stone or brick columns at the very entrance of non-standard geometry.
Non-standard finishing in brick geometry
It is not recommended to use textile or paper wallpaper, even high quality. Washable options are preferable.
Small hallway
A small hallway in a private house is difficult to decorate, because the scope for flight of fancy is very limited. But even the dimensions of the hallway are not at all an obstacle to creating a modern environment.
The flooring is chosen from a practical point of view, because this is the place where the inhabitants of the house most often wear outdoor shoes. Another option is to lay ceramic tiles; not only do they last a long time, they are also easy to clean.
The corridor area can be interestingly highlighted with color or decoration. There are those who use furniture, thereby enclosing the hallway. You shouldn’t do this, because the small hallway is already cramped, and the furniture emphasizes this even more. It is better to decorate the walls and floors with different materials and colors.
Planning features of the hall
There are three types of premises that perform the same functions: entrance hall, vestibule and hall. However, they still have some differences. Both the hallway and the vestibule are always located at the entrance, which leaves a certain imprint on their design and furnishings. The difference is only in their size, as well as the presence or absence of windows.
Note! The hall can be located not only at the entrance to the house - in this case, it is the vestibule. A hall is a room for waiting, relaxation and meetings, which can be located between the front (hallway) and the living room, at the entrance to the floor, and also, if the building is long, to combine two passage or isolated rooms, branching corridors. We see the latter option more often in public buildings and institutions, but can also be found in the home.
From everything said above, it is clear that in a house where there is a staircase: to the second floor or to the basement, there can be several halls. It remains only to understand how such a room is planned, and on what principle the interior of a hall with a staircase in a private house is designed.
Materials
The modern construction industry produces a huge variety of finishing materials that satisfy the most intricate requests: from classic marble to colored impact-resistant glass for decorating a flight of stairs. Let's take a closer look at these options:
Natural stone is the oldest material used in construction. The spans of concrete structures on metal reinforcement are decorated with marble or granite tiles with an anti-slip effect. Skillfully carved figured railings and balusters are made from solid this stone or have forged elements. This decoration will add solemnity and create a feeling of luxury. Especially if these stones are used in the decoration of the walls and floor of the hall; This is an expensive finish and will only look appropriate in large areas.
The most popular are stairs made of natural wood. Wood has the necessary strength and has a centuries-old history of use in construction. Conifers are most often used, as they are durable and create a feeling of warmth and comfort. The wealth of the owners will be emphasized by structures made of more valuable species - mahogany or oak, which, when processed, give a beautiful fiber structure and have a richness of color and texture.
Along with solid wood, wood-shaving and wood-fiber materials are used. They are finished with natural wood veneer, which significantly reduces the cost of such stairs, but they have less wear resistance;
A plastic material for stairs in terms of design is metal. A metal staircase can be given any most intricate shape. Color solutions have no restrictions. The strength of the structure is the highest. Metal goes well with any material used in the interior decoration of the hall: glass, stone, brickwork and simple plaster.
An innovative approach was the use of laminated glass for steps and railings. This gives lightness and weightlessness to a fairly durable structure, but not everyone likes to walk on transparent steps. Much more often, glass fences are installed.
Hall design features
Since the topic of our article is the interior of a hall with a staircase, it is clear that the object of close attention, first of all, is the staircase itself. This does not mean its design - although it should also correspond to the general style, but its design: material for cladding the steps, fencing option, color scheme.
With such curtains the staircase window turned out fabulously beautiful
It is even important which curtains to choose for the hall with a staircase - of course, if there is a window. Or perhaps you would like to sew them yourself?
It can look very elegant - for example, like in the photo above. But the curtains are the finishing touch. First of all, you need to decide on the finish of the staircase and the walls adjacent to it.
Stairs and railings
Of course, the material from which the staircase is made decides a lot. But with the exception of stainless steel, forging and glass, they all also undergo finishing. And she is capable of changing the same staircase, using different decorative solutions, beyond recognition.
The same wooden staircase can be a straight flight, with railings that are simple in shape and design; have an intricate curved shape with beautiful entry pillars and lighting; or focus on the design of stainless steel, forged or glass fencing.
We present several interesting options for stairs in the table:
| Type of stairs | Features of construction and design |
| Winder ladder with bowstring and rails | Structurally, such stairs are quite complex - at least for self-production. But if you have installation instructions from the manufacturer, who usually makes the structure to order, then you can try to assemble it yourself. The materials used to make such stairs are metal, wood and glass. This applies not only to steps, but also to fences. Very often these materials are combined, but the supporting part (frame) is often made of metal. |
| The frame of such a staircase is made either from a metal profile - if, as in the photo, there are curved shapes, or from ordinary pine timber - if it is a straight flight. Their peculiarity is the fact that the fences, and sometimes the risers, are covered with plasterboard, puttied and painted. This allows you to implement certain design options - most often when you want to get a white interior. The steps are most often lined with wood. |
| Classic flight staircase | This is the simplest and most convenient version of a staircase with rectangular steps and railings, in which the main decorative element is figured balusters. These stairs are made of either wood or concrete. Alternatively, wood is used for concrete cladding. |
| Such a staircase is usually placed where a minimum of space is allocated for it. For example, where the hall in a private house with a staircase has a very small area. The example shows a concrete staircase, but they are made of both metal and wood. Moreover, wood can serve both as a cladding and as an independent material, including for the frame. |
| Hall staircase design: cantilever steps | The price of such stairs is not as high as their installation is difficult. And all because of the complex structure, which requires preliminary design along with the enclosing structure to which the steps will be attached.
|
| This is not a specific type of staircase, but rather a variation of its design. It can be straight, rotary, or screw. Can be concrete, metal or wood. But the main decoration, and, by the way, the most expensive, here is the hand-forged railing. How beautiful they are, we think, is clear without further ado. This option is exactly harmonious for design in historical styles. |
As you can see, staircases in the halls of private houses can have very different designs and designs. But in order for the overall interior to be harmonious, you need to consider the design of the wall to which it adjoins. Read about this in the next chapter.
Walls along the stairs and in the hall
Most often, the connection of the stairs is designed to be an external wall, or these are internal load-bearing walls on which the ceilings also rest. But sometimes, as in the case of cantilever stairs, a special partition is designed to support them, which does not take any other loads.
Elegant, bright hall with a traditional straight staircase
- In any case, the wall does not exist on its own, but is part of the overall interior. Therefore, no matter which finishing option is preferred, the design of the hall with a staircase to the second floor should be perceived as a single whole.
- You should also consider how to design the space under the stairs. If the staircase is marching and there is enough space under it, it can be used practically.
- And there are quite a lot of functional options for such use - it all depends on where exactly the staircase is located. But since we are talking about a hall, a guest bathroom can be designed under the stairs, or wardrobes for outerwear can be built in.
- The space under the flight of stairs can simply be covered with plasterboard or wood, or left open if the staircase itself has an open structure (without risers).
- Usually the walls of the hall and the staircase to which it adjoins are designed in a similar way. Often they use such a popular design technique as decorating an accent wall. Most often, it is the enclosing structure along which the march is located. But, of course, other solutions are possible.
What might a hall look like in a private house with a staircase? It’s better to see once than to read many times, so we present to your attention a photo gallery with interesting options for decorating staircase walls and halls.
We tried to give examples with original design solutions that can satisfy any tastes and preferences. As you can see, the decoration of the hall and stairs can be done in a variety of styles and using any materials. The main thing here is to show your taste, creative thinking - and not forget about the need to observe moderation in everything.
Kinds
The most common option is a straight staircase structure with a landing between the flights. This option is not only the simplest, but also the most convenient. Between the flights of stairs there are intermediate platforms, and the flights are equipped with railings. This staircase looks very beautiful, makes it possible to implement various design ideas, but at the same time requires a high ceiling height.
A compact solution for a small hall is a straight flight of stairs, devoid of intermediate landings and turns. The cost of such a staircase is much lower, but the climb is quite steep. For families with elderly people and children, this option is hardly suitable.
For very small and narrow halls, a spiral staircase will be a salvation. Beautifully fit into a small space, decorated with forging, it looks very presentable. Unfortunately, such a descent cannot be called absolutely safe. It is not always possible to equip a structure with railings. For disabled and elderly people, such a descent and ascent along a small flight of stairs can turn into a difficult ordeal.
Design of an entrance hall in a private house with a staircase
When you start arranging your hallway, remember that this room is as important as the rest in your home. It should be as ergonomic as possible and not look cluttered. Match the style of the house, but not be pretentious.
The design of the hallway in a house with a staircase will be harmonious and stylish if you add functionality to the room
Since the staircase takes up a lot of space and immediately attracts the attention of those entering, bulky cabinets and furniture sets are clearly unnecessary here
The question arises: “Where should I put my outerwear?”
Everything is very simple! Equip the functional space under the stairs to your liking, and the room will sparkle with new colors!
The maximum that can be placed in a hallway with a staircase is a pouf for sitting. It will be more convenient to change shoes with it.
Features of the design of rooms with stairs
The hallway in a house with a staircase is of two types:
- The staircase structure occupies most of the space in the room.
- spacious, room where the staircase is of secondary importance in the design.
Based on these features, the rest of the design is carefully thought out, starting with hangers and shoe shelves and ending with full-fledged furniture for the hallway.
As a rule, it continues in the corridor or adjacent rooms, so the staircase should be in harmony with the overall interior design. For example, when the house has a lot of wood finishes, preference is given to stairs made of natural wood.
A spacious hall is only available in buildings with large areas, then the stairs fade into the background. Often a separate staircase or elevator is built, and the aesthetics of such a staircase are given less importance.
Reliability of design, safety and ease of use come to the fore. But these requirements are the same for all staircase structures.
How to rationally use the space under the stairs in a private house
The limited space of a small hallway makes it necessary to rationally distribute the functional areas of the hallway. A large opening under a straight staircase is a great place for utility rooms such as a toilet, storage room or additional bathroom.
A storage room under the stairs (or directly in it) can also be built in a rotating structure. A carefully thought-out interior of a hallway with a staircase features hidden niches and drawers built under the steps and in the space under the stairs.
A small room area is not a problem with a well-thought-out hallway design with a staircase. There is always a place for an ottoman or banquette, mirrors and hangers of an original shape. Our photos show the best examples of a classic hall and a small hallway with a staircase.
Large entrance hall in a private house: design and layout options in the photo
It would seem that you can take a walk here! However, do not rush to fill a large hallway with unnecessary decorative elements and bulky furniture.
Since you are lucky with the square footage of the hallway, try to maintain a feeling of spaciousness and remember ergonomics.
Poufs for sitting, a laconic wardrobe for outerwear and a full-length mirror - these are the three necessary elements in any hallway, even a very spacious one.
If it seems to you that a large space is simply empty, place a small round table with a stylish flowerpot directly opposite the front door. This will immediately involve guests in an atmosphere of comfort and give a hint of the host’s hospitality.
Stylish hall design in a private house
Racks with open shelves are suitable for storing bags, hats and keys. It is better to hide outerwear and seasonal shoes in closed cabinets. The best option for your home would be a storage system that has both sections.
Use a variety of storage baskets. It is not only convenient, but also beautiful.
In a long narrow corridor, you can place two mirrors opposite each other, thereby expanding the volume of the room.
This design of a hall with a staircase in a private house looks harmonious thanks to the combination of a win-win combination of white, black and wood.
Selects stairs to the second floor from special durable glass (acrylic, tempered, laminated), stone, metal, chrome-plated and nickel-plated decorative elements. They are strong and durable. The interior is also selected with metallic notes. The contrast of white and black looks impressive.
Gives the design a flight of fancy: any shape of staircase is appropriate; materials in construction, finishing, decoration; color solutions. This is due to the fact that this architectural attribute is not given the main place, unlike other styles. The main task assigned to the stairs is “not to shine”: not to stand out and “not to create” dissonance. The details of the structure must be in harmony with the interior details of the room, color, texture.
Decor and textiles
When decorating a spacious room, it would be appropriate to use a large outdoor plant or an impressively sized vase. Neat indoor flowers placed on shelves, a table or chest of drawers will be a wonderful addition to any interior.
At the same time, a mirror in an original frame, which can be equipped with lighting, will act as a functional detail and a beautiful accessory.
To decorate a hallway in a private home, wall clocks with an interesting design, paintings, photographs or decorations in the form of wicker baskets and boxes for storing necessary small items are perfect.
The photo shows light Austrian curtains on a window in the interior of a hallway in a private house.
Forged items have a truly beautiful and original appearance, giving the furnishings uniqueness, originality and adding a classic touch to it.
An equally important decorative element is a small carpet. It can act as a bright accent or have the most inconspicuous performance.
If there is a window in the corridor, it is decorated with Roman blinds, roller blinds made of thick fabrics or bamboo blinds.
The photo shows a hallway in a private house, decorated with living plants.
Features of the interior of the hallway in a private house
The main requirement is functionality, because people (and animals) pass through the entrance area in a house much more often than in an apartment.
A special feature of living in the house is that residents go out into the garden, garage, and aviary several times to let animals out; additional space is needed for work clothes and shoes.
It is worth paying special attention to the fact that dirt and moisture from rain and snow are located immediately outside the front door
Residents of apartment buildings leave a considerable amount of dust, dirt and moisture from the street in the entrance and elevator. Therefore, the design of the hallway of a private house should be not only beautiful, but also practical, and increased demands are placed on the quality of materials.
How to create a harmonious design of a hall with a staircase to the second floor in a private house
The importance of the hallway in the life of household members cannot be overestimated: this, as a rule, tiny room serves us faithfully every day, seeing us off in the morning and welcoming us in the evening. Here we leave not only dirty shoes and outerwear, but also fatigue and irritation accumulated over a long working day. The hallway can rarely boast of large dimensions, but if you are lucky enough to have a real hall, and with a staircase, the design of the staircase of the room needs to be taken seriously.
Design of a hall with a staircase in a classic style
The luxurious look of marble masonry combined with a wooden pattern looks truly divineSource www.dwellideas.com
- Preference is given to natural materials: durable solid wood (valuable species), laconic marble, exclusive granite. The shape is most often chosen straight, with a rotation of 90⁰.;
- Color: calm shades, most often white and black. If the staircase is made of wood, it is oak, grenadile, amaranth, bocotta, mahogany.
- Decorative elements: forged railings (artistic forging), skillful wood carving (manifested in the form of curlicues and complex ornaments). The base of the staircase can be decorated with the silhouette of a lion or eagle.
Transformation of the hall thanks to a staircase with a unique, decorative pattern made of wood, it’s simply impossible to pass by itSource horodom.cx.ua
- The following will look harmonious with the staircase design: Byzantine frescoes, ancient paintings, mirrors in forged frames. They can be hung on the wall along which the steps are located.
- Porcelain or bronze statues look good near the stairs, at the very beginning. They are the personification of the ethnicity of the 16th and 17th centuries - the very origins of the origin of this style. These include: the goddess Aphrodite, Venus de Milo, Saint Gregory, the biblical hero David, and the pensive Auguste Rodin.
A staircase in a classic style is perfect in itself. The presence of a sculpture nearby will only emphasize the subtle taste of the owner of the room and will not leave anyone indifferent.
Imitation of figurines on the staircase railings looks very original and aesthetically pleasing. Source dekormyhome.ru
Don’t forget about lighting: classic design loves large spaces with a lot of natural light. If the room is small and there are no windows at all, be sure to add several lamps: wall sconces with imitation candles, lampshade floor lamps at the end and beginning of the flight of stairs, ceiling crystal chandeliers.
A riot of light adds harmony and comfort to the hall with a staircase in a classic style. Source barahlo.net
Design features of a hallway with stairs
Some nuances should be taken into account when using one or another option for decorating a room:
- The walls, floor and stairs must be made in the same color scheme. Then all products will be harmoniously combined with each other.
- The staircase structure is a logical continuation of the hall. It is important to find a match between color and material, as well as the design of door and window openings, mirrors, and photo frames.
- It is important to pay attention to what shape is used both for the stairs and for surrounding objects. Everything should be in harmony with each other.
- The type of lighting is selected depending on the design of the hall and staircase. LED spotlights are used in modern interiors, and wall sconces are used in classic ones.
- Obtaining a spacious corridor is possible with the use of large mirrors. After all, any reflective surfaces visually increase the area.
- Decorative niches with lighting will be an excellent decoration for the space above which there are flights of stairs.
Related article: Types and advantages of wooden stairs [step options]
Long corridor
The hall and hallway are two functional rooms into which the space should be divided in this case. Different colors and finishes allow you to create the right visual impression. It is permissible to install special partitions, the design of which is determined by the surrounding elements.
A good option is to use different floor coverings. Practical materials like linoleum or tiles are suitable for the hallway itself. For the hall, it is recommended to choose more decorative solutions - carpet or parquet, laminate.
The use of mirrored wardrobes also helps to divide the hallway space. Figurines, flower vases and family photos will be nice additions.
Wide corridor
Thick linoleum or tiles are types of coatings that will practically complement the interior of a hall with a staircase. The finishing material in a private home must be resistant to moisture and any contamination.
Here are just a few possible materials:
- artificial stone;
- decorative panels made of plastic;
- washable paint.
Multi-level ceiling and floor coverings, various color schemes, combination of finishing materials - all this helps to make the hall truly unique. It is advisable to install several light sources so that the lighting is uniform. If the corridor is spacious enough, then the necessary original furniture can be placed inside.
You can also add decorative elements for the staircase itself in the form of forged railings and various shaped elements that can make the design individual.
Small hallway
It is important here that the space in the hallway is functional and practical. It is worth taking care to maintain a comfortable, cozy atmosphere, even in a narrow room. A small corridor is associated with serious operational loads, so practicality becomes the most important requirement for finishing materials.
Ceramic tiles and thick linoleum are suitable options that can decorate the interior of a hallway with stairs even in a small private house.
Furniture selection
The design of the hallway primarily depends on the choice of furniture. The utility of the hallway leaves its mark on the choice of furniture - first of all, it should be functional.
Instructions for arranging a hallway in a private house:
In a small hallway, the choice of furniture is clearly limited by the size of the room. Most likely, you will have to install shallow cabinets with a hanger console and sliding doors.
In a very small and narrow room, it is better to get by with an open hanger, closed cabinets below and a shelf for hats at the top. The cabinets can also serve as a seat.
In wider rooms, it is better to choose full-size wardrobes with a depth of 60 cm - so that clothes on hangers do not wrinkle. The best option is a wardrobe. Additionally, you need an open hanger, a cabinet or chest of drawers, a cabinet seat or a chair.
The best material for furniture in a private home is wood or its beautiful imitation.
In spacious hallways you can choose more interesting cabinet and upholstered furniture. The style of a small room is primarily determined by the furniture.
In a private home, antique-style furniture pieces look great - with beautiful brass handles, bent legs, rounded shapes, carvings.
You can put an old-fashioned armchair or stool, a small table or a bench in a rustic style.
There must be a mirror in the hallway. It is hung near the window and away from the seating areas (for safety reasons).
Structural types of stairs
The staircases are classified according to the type of structure:
- straight;
- marching (with turning platforms);
- screw (circular).
Spiral staircases always look beautiful in interior design, but they are the least convenient to use. For example, narrow circular steps are inconvenient for lifting large furniture.
Therefore, large sofas and non-demountable cabinets are lifted through a wide window opening. A spiral staircase must have spiral-shaped handrails, which are more difficult to make than straight handrails for flights of stairs. For example, the original design of the hallway in a house with a spiral staircase.
Structurally, straight stairs are no fundamentally different from rotary structures that have a rotating element. They are well known to city residents from the staircase landings in the entrances. However, in the interior design of private houses, such a staircase is the main decoration of the hallway.
Design with stairs
It is not difficult to create a design in the hallway of a house with a staircase. The main thing is to figure out how to use the space under the stairs, or decide not to use it at all, but still use it beautifully.
The staircase, due to its size and importance, will attract all the attention in the room. To do this, it is important to make it beautiful and comfortable. Stairs are, in general, a rather traumatic moment, so first you need to think in a pragmatic way, distribute the lighting so that it is convenient to turn on the light at any time of the day
Stairs are, in general, a rather traumatic moment, so first you need to think in a pragmatic way, distribute the lighting so that it is convenient to turn on the light at any time of the day.
Decoration in white Source roomester.ru Hallway in a classic style Source bezkovrov.com
The most modern design will look with spotlights and sconces: chandeliers are gradually going out of fashion.
Entrance hall leading into the living room Source ciscoexpo.ru Marble floor Source dizainexpert.ru
It’s worth placing some kind of accent item next to the stairs: this way the area will be visually divided into zones. As an accent, you can use an ottoman on which you can sit or store something, a coffee table or a large plant in a beautiful pot. When choosing a plant, it is better to choose dracaena, palm or other plant. Their advantage is not only in size and unpretentiousness. Unlike succulents and regular houseplants, they are quite durable and not easy to break. If you trip, slip, or otherwise hit the plant, it will survive and most likely not even notice the damage. For the same reasons, you should not place large cacti or plants with poisonous juice there: this becomes extremely dangerous.
If the stairs look too large, cover the steps with carpet. Visually it will look smaller due to the smoothness that the fabric and pile will add. Be sure to secure the carpet to prevent slipping.
Using white color in the interior of the hallway Source nizhny.ru/
Decoration in warm colors Source mydizajn.ru/ Spacious hallway Source www.topdom.ru
Using a staircase of the right type and shape, you can visually raise the ceiling.
If you want to use all the space to your advantage, you should think about placing storage spaces. The simplest solution is cabinets. It is not necessary to take a corner model. It looks minimalistic and beautiful at the same time. There is a convenient place to put on your shoes, and the shelves are convenient for storing things.
Modern design in loft styleSource bezkovrov.com Using the space under the stairsSource potter-tube.org.ru/
Cozy hallwaySource stroychik.ru
You can also install a mini-library under the stairs. It will be convenient to place books, jewelry and memorabilia there. If you move away from the usual style of storing books and make square ones instead of long horizontal shelves, the cabinet will look more harmonious and more modern.
If you want to make a closet under the stairs, it would be optimal to disguise it in the wall. You can even abandon the usual door handles, replacing them with a small recess or adding a push mechanism.
Entrance hall in a wooden house Source derdom.rf
Large wooden house with a staircaseSource derdom.rf Decoration in the style of minimalismSource design3f.com/
With window
The window in the hallway is a big advantage. With it you can make the design much more interesting, and live lighting will make everything in the hallway look much better.
The easiest way to create a hallway design with a window in a private home is with plants. It is not necessary to place all your green favorites on the windowsill, because there is also an advantage of a private home, which is often forgotten. In ordinary rooms, you don’t want to block the view and lighting, but in the hallway, which you rarely visit, it’s quite possible to let ivy, grapes or other climbing plants spread across the window outside. Such a natural curtain will look unusual and very beautiful. If you have always dreamed of living in a castle, this is your chance to feel like you are there at any moment.
Modern interior of a wooden house Source www.izby.org Sofa in the hallway Source interier.zzz.com.ua/
You can also place flowers or designer decorations on the windowsill. Beautiful figurines, a vase with artificial flowers, sculptures, a photo frame - nothing limits your imagination here.
When choosing curtains, you should choose lighter fabrics, perhaps with drapery. Heavy curtains inevitably hide the space.
Hallway interior with staircase in Art Nouveau style
One of the most popular styles of the 21st century is modern. It includes a balanced combination of luxurious interior elements at a low cost. Everyone can afford modernity; you just need to make an effort and develop a 3D version of the renovation work in the room. Compared to the classics, modern saves the budget thanks to the use of other materials for the manufacture of stairs. Let's consider the basic rules of this style:
Elegance in simplicity, a cozy and comfortable staircase in the Art Nouveau style is very functional and aesthetically pleasing Source dekormyhome.ru
- The staircase can be made of plastic, metal, concrete, glass, nickel or chrome. Also, this style does not exclude wood covering. You can make steps from wood and add railings from another material to them - this will be a little more economical. Wood in this case is inexpensive species (cherry, maple, larch).
- Weightless stairs will suit modernism. The design includes “floating” steps, attached without visible power elements to the wall or on rails.
- This style does not like grandeur, so there is a minimum of decor. For a highlight, just add lighting to the staircase. The lamps are placed on several steps, along the edge of each of them (you can use neon lighting). If this option is not suitable, hang a couple of modern sconces (wrought iron frame and a simple lamp) next to the stairs.
- Color range: white, gray and all shades of metal. Think about what kind of wallpaper will be on the wall; it is better to choose neutral ones, with a calm pattern or without it at all.
- Staircase shape: curved, wavy, straight.
The metallic shade of a staircase in the Art Nouveau style is always modern, laconic and beautiful Source 4houzz.com
The main thing in this style is to maintain a balance of sophistication and simplicity. For finishing work in the room, choose laconic lines and geometric patterns. Bulky paintings and wall hangings will definitely be superfluous.
The harmonious combination of glass and wood in a staircase with floating Art Nouveau steps looks truly modern Source www.houzz.com
Features of apartment design
The idea of combining a hallway with a living room first appeared among apartment owners. The reason for this was the constant lack of space in standard layouts. The need to expand the space forced people to think about a possible solution. To do this, it was necessary to dismantle walls and other structures.
Interior with photo wallpaperSource roomester.ru
Apartments often combine kitchens and living rooms with dining rooms, offices with libraries, and hallways with living rooms. It turns out to be a kind of studio that looks like a universal room. Combining rooms in an apartment is a necessary decision, and not a whim of the owners. This is a great option for creating a new design and a way to organize all the necessary things.
Niches in the hallway wallSource roomester.ru
Staircase corridor
Do not forget that a staircase in a private house is a direct necessity, and not just a decorative element.
But it is also important to make it an integral part of the interior of the corridor and hallway, beautifully decorating it in a style common to the entire house.
There are a huge variety of types of stairs and materials for their manufacture:
- It is necessary to choose not only a stylish and beautiful staircase that is comfortable for all family members.
- Don't forget about lighting the stairs. It should always be well lit for well-known reasons.
- Carpeting on the stairs is not only an excellent design solution, it provides convenience and safety in using the steps, unlike the steps of a regular smooth staircase.
Design features of stairs
In private homes, the following staircase options are most common:
- Straight lines with one march. They consist of only one march, which is located along the space with the wall. An ideal solution for a situation with a long narrow corridor. The design allows you to effectively use the space in the lower part, making the design of a corridor with a staircase in a private house even more practical.
Related article: Advantages and design features of concrete stairs [popular options]
- With intermediate platforms. The main advantage is its compact design, which will save space under any conditions. The hallway becomes more spacious if you approach its arrangement correctly.
- With winder steps. Under such circumstances, it is typical that there are no turning pads. Their place is taken by trapezoidal steps. An excellent option for use in small hallways.
- Screw (curvilinear). Stairs of a special design, where the steps are attached to a supporting central pillar. Thanks to this, the product can be installed in the hallway anywhere. The main advantage is its compact size. Manufacturing involves the use of any possible materials.
The use of stair fastenings of a certain type also affects the design of the stairs and corridor from the second floor:
- On the stringers. Practical, traditional type of fixation. A stringer is an element of a staircase used as a support. The entire load coming from other parts is distributed onto it. Stringers are added in quantities of one or two pieces.
- On the bowstrings. The steps are fixed to the inside. The bowstring itself has a straight or curved shape. Thanks to this, it becomes possible to obtain beautiful products, regardless of which materials were used in production.
- On pain. A connection method that is new. Often used for modern or minimalist hallway design styles. The steps themselves are secured to the bolts. The effect is as if the steps are floating in the air. Such a staircase in a narrow corridor looks very interesting.
On the video: the main types of stairs.
How to choose a staircase to the second floor
The model and dimensions of the staircase depend on the size of the corridor, as well as the style of the interior. Here are some practical tips when choosing a staircase design:
- The steps should be illuminated: it is desirable that the lighting of the stairs be independent from the hallway; LED lighting of the steps looks stylish;
- For large rooms, you can choose a staircase of any design, regular or spiral; the material can also be any - wood, metal, stone; such staircases only emphasize the scope of the corridor;
- Screw models are the most compact option, they are suitable for small spaces, they look elegant, but there is one drawback - only one person can go up or down at a time;
- Slippery steps can be covered with carpet. It looks beautiful and helps prevent injuries in case of an accidental fall. To decorate the staircase, you can use vases with bouquets of flowers, floor pots with indoor plants or sculptures, if the size of the room allows.
You can see how the corridor with the stairs to the second floor will look in the selection of photos below.
The use of natural materials in the design of the hallway with stairs to the second floor
The staircase is decorated in the same style as the hallway in the house
Basic requirements for stairs
The entire interior of the hallway and corridor, where the staircase to the second floor is located, is set by several main factors:
- staircase design;
- the way it is located in space;
- external design.
The interior detail should harmoniously complement other items located inside. This even applies to finishes used on other surfaces. Surrounding decorative accessories are also taken into account.
The basic requirements are described as follows:
- Strength and durability of the entire structure. For manufacturing it is necessary to use only certain materials: concrete, natural stone, metal, natural wood. Tempered glass is also a good option for a base that has appeared quite recently. A responsible approach to the selection of materials will ensure that repairs will not be needed for a very long time.
- Convenient indicator of the width and height of steps. The parameters must correspond to the characteristics of the person in terms of body structure. So, the width of the tread should correspond to the size of the foot - from 20 to 30 cm, and the height of the step - no more than 20 cm.
- One march should not have more than 12 steps. Special turning parts with steps are often used to break long sections into several shorter sections.
- Railings are required to create the safest structures possible. A handrail on one side will be sufficient if we are talking about narrow wall stairs. The height of the fence should be 90-100 cm, and the distance between the balusters should be no more than 15 cm.
- The use of special pads is mandatory. These are so-called additional bedding on the steps so that the surface is not too slippery. The main thing is that they are securely fixed in place. The width of the flight of stairs to the second floor can be visually easily adjusted using appropriate carpet runners.
- For the design of stairs, it is important to have a sufficient level of illumination. During design, you can provide a special window opening to make it comfortable to move both during the day and at night. Sconces and small spotlights also help make the space, the ceiling itself, more comfortable and cozy.
Related article: Telescopic aluminum ladder - a mobile stepladder for all occasions
Color solutions
Color is one of the most important elements that will set the overall style and look of the entire room. The first thing you should focus on is the color scheme of the entire apartment. It's better when everything comes together. For a spacious room, light, warm colors are optimal. In small rooms, cold, milky and beige colors will look better. Also, a light floor is perfect for a small room: the space will immediately become wider visually.
In light shades Source dizainvfoto.ru/ In the style of a castle Source prihozhaya.guru Hallway with a separate place for a pet Source dizainvfoto.ru/To choose a color, you should first take all the shades in the house as a basis.
Design optionsSource remoo.ru/ Functional cabinetSource vslux.ru/
Hallway with shelf-ottomanSource prihozha.ru
Color palette
There are no mandatory requirements for the range of colors in the hallway. Current use of shades:
- beige;
- wheat;
- brown;
- grey.
The hallway is beautiful in any color
They can be the basis or accents. The main thing is that the walls are a couple of tones lighter than the flooring, but darker than the ceiling.
Room color as a base or accent
This combination visually expands the room and gives the space additional airiness. The hallway looks organic with a contrasting black and white interior.
Organic hallway in contrasting black and white
Glossy surfaces visually increase the space, which is important for small rooms. Matte materials emphasize the elegance of the hallway decor
Matte materials - emphasis on elegance
How to arrange the space under the stairs?
After arranging the staircase itself, the question arises of how to arrange the space underneath. There are several options for how you can use this space to its maximum benefit:
- resting place (here you can arrange an additional place to sleep or place a small sofa for reading);
- additional shelves for storage (a place to store books or souvenirs will never be superfluous; it is for this reason that a built-in wardrobe or shelving unit will come in handy if it fits harmoniously into the interior);
- a place to store accessories (today people have a lot of different accessories and bags that need storage space, and the shelves can be either closed or open);
- library (it’s a good idea to install a home library under the structure for cozy evening pastimes);
- a corner for children (if there are children in the house, the ideal option for arranging an area under the stairs is to make a play corner, for example, a house);
- part of the hall (you can place a storage system for outerwear and shoes);
- bathroom (in the free space, if desired, you can organize an additional toilet or bathroom);
- pantry (you can organize a place to store household chemicals and cleaning supplies).
Space under the stairs
The traditional staircase design occupies a fairly large space, and niches appear under the flights, which can be successfully used in the design of the room.
- In halls with a classic renovation, the niches are finished with the same materials as the walls of the entire corridor. An arch is arranged in a low space and a couch and a table with a sconce or floor lamp are placed. The central partition in such a niche can be decorated with photo wallpaper and a chest of drawers can be placed. For better illumination of the space, in addition to lighting, pasting with bright wallpaper to match or contrasting canvases is used;
- In European style, the space under the stairs is used as an additional bedroom for temporary accommodation;
- A small cottage requires a lot of storage space. A system of cabinets and drawers for household items is built under the flight of stairs. Sometimes such additions are installed under each step.
Decor items for the hallway interior
Various items can be used for decoration. When choosing a product, you should focus on the stylistic design of a specific room and the entire private house.
The decor will add coziness to the hallway
Mirrors are often used in hallway design. The photos of the examples below show that by choosing a beautiful trim pattern, frame and installation location, you can add expressiveness to any room.
Carpets are especially popular. In this case, the functional purpose of the room should be taken into account.
The carpet should be easy to clean
Textiles are acceptable only as an element of window design or if you plan to create the illusion of a window opening. The curtain material should be easy to clean.
Curtains can have different designs
Decorative elements also include sconces and lamps. With their help you can add a feeling of comfort and coziness.
Sconces will add style to the interior
If there is natural light, placing living plants will be appropriate. They will add beauty and freshness to the hall.
Natural light is desirable for flowers
Ceilings
Some houses have quite high ceilings. This is why suspended ceilings are very popular. This ceiling is convenient because it makes it possible to install various lamps and hide electrical wiring.
To install a stretch ceiling, you will have to invite professionals. This is not an easy job that requires special knowledge and skills. You will have to pay a lot for the canvas itself.
- Balusters - definition, installation, design and creation with your own hands (70 photos)
- Window shutters - main types and DIY options (65 photos)
- One-story houses are beautiful, functional designs. 65 photos of finished and standard drawings
The main thing is that your imagination is reasonable, and the stretch ceiling is in harmony with the style of the hallway. The ceiling can be finished in different ways: using paint, decorative plaster, wallpaper, whitewash and ceiling tiles
Before using paint or whitewash, it is important to prepare the ceiling: make it perfectly smooth
Designing a staircase in the hall
The staircase in the hallway has a special meaning. Thanks to it, the ceilings in the hall seem higher, and the room itself seems unusual and spacious.
If the hall is small, then it is better to choose a spiral staircase. This design can be made from openwork, forged metal parts, thanks to which it will look compact and will not weigh down the overall interior. Modern design involves the use of glass and plastic in the staircase structure.
For a large hallway it is appropriate to use massive stairs made of natural materials.
The staircase must correspond to the overall style of the room
