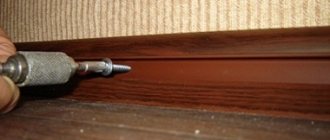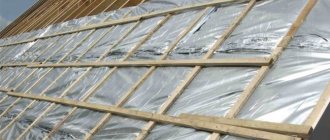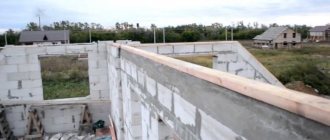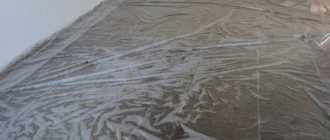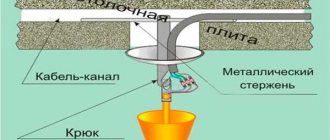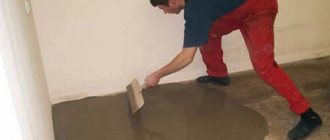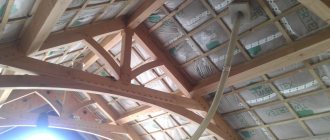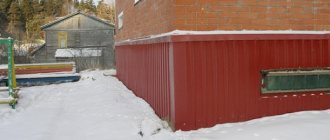Is it possible to do the work yourself?
The option of arranging electrical wiring on the floor is not the simplest, but it is the most convenient for self-installation. You can do this kind of work with your own hands, but you don’t always use the method of laying it on the floor, since the wires are often pulled far from the panel.
In order to decide whether to use this method and how to implement it, it is necessary to consider each stage of the work in more detail.
Having determined the advantages for yourself, it is easy to make a choice in favor of the method.
Advantages and disadvantages of the system
Underfloor wiring has both pros and cons. The following qualities can be considered advantages:
Wiring safety is an important component, since an accidentally driven nail or screw into it can lead to serious consequences such as electric shock or fire. That is why underfloor wiring is considered the safest, since it is quite difficult to determine where exactly the cable embedded in the wall is located in an apartment, and there is a high risk of getting into it during finishing and repair work.
Savings are important. If the floor covering is rough, then you will save significantly on finishing: you will need fewer wires, because you will not have to work around various obstacles in the form of corners or furniture.
The cable can be placed directly from a switch or socket. It will lie under a cement screed, which will also ensure safety for it.
There is no need to invite an electrician, since the scope of work is not too complicated. You will need to place the electrical wire in the corrugation, after which you can carry out the concrete screed.
There are also disadvantages to installing wiring into the floor. If you need to troubleshoot, it will be extremely difficult to get the wiring. You will have to completely change the cable. If the wires are damaged, you will have to dismantle the concrete screed, which means additional physical effort and financial costs.
Electrical wiring diagram in the apartment
Laying electrical wiring under the floor also has its disadvantages. And in order to minimize them as much as possible, it is very important to properly plan the wiring and accurately determine the number of electrical points. After all, making changes in the future will be almost impossible.
Underfloor wiring
- The main problem that you may encounter with this type of wiring is the difficulty of implementing clause 2.1.23 of the Electrical Installation Code. It requires that all connections and branches of wires be accessible for maintenance and repair.
- This greatly complicates the installation of wiring under the screed layer. After all, in any group network we cannot do without distribution boxes. But we cannot arrange them under the floor.
- There are several ways out of this situation. The simplest seems to be the arrangement of distribution boxes in the wall directly above the floor. But this method is not aesthetically very attractive; there is a possibility that children or pets could get into the box, and if the room is flooded, it generally becomes very dangerous. Therefore, this method is used extremely rarely.
- Much more often, home electrical wiring is installed using socket boxes as junction boxes. Indeed, by connecting each electrical point in series, it is possible to do without distribution boxes. But here lies one huge problem. If the wire feeding a certain electrical point breaks, all subsequent points also become inoperable.
- And of course, it is possible to install a distribution box in a standard location under the ceiling. But this eliminates all the advantages of laying wiring under the floor and leads us to the so-called classic version of hidden wiring.
- From practice I can say that some people ignore clause 2.1.23 of the PUE and install distribution boxes under a layer of screed. But this leads to problems in the future, and these problems can be associated not only with the wiring, but also with the screed due to the insufficient rigidity of the stationary boxes. Therefore, I cannot recommend this installation method to you.
The photo shows an option with a distribution box above the floor
- The only exception is wiring for a private house with wooden floors. Where it is possible to create unique removable beams in the floor for servicing distribution boxes. This method causes certain difficulties in implementation and has its own nuances, but as one of the options it is quite acceptable.
Based on the foregoing, let's look at the most common wiring installation scheme when laying it under the floor. In most cases, the method used is to use embedded socket boxes as distribution boxes.
And in order to minimize the disadvantages of this method, it is very important to apply the correct wiring diagram for each individual room.
- First of all, it is very important for us to separate the power supply circuits of various electrical points as much as possible. Thanks to this, if there is damage in one of the areas, not the entire room network will lose functionality, but only a small area.
- Therefore, based on the geometry of the room and the layout of sockets and switches, the room should be divided into 2-3 sections. Each site should have 2-3 electrical points. Usually these are 1-2 sockets and a switch (see How to connect a switch from an outlet with your own hands).
Connection diagram for a separate area
- Our instructions also advise you to immediately decide on the central outlet to which the main group wire will be connected. Usually, either the most loaded electrical point or the one most conveniently located in the center of the room is chosen as such.
- If you choose the most loaded electrical point, usually a double or triple socket, then it is very important that it is located as close to the center of the room as possible. Otherwise, due to the long length of wires extending from it, the price increases slightly.
- If you choose an outlet that is located in the center of the room, but is not the most loaded, then it is much more difficult to implement the connection itself. After all, in addition to the supply group wire, 2-3 more wires must be connected to it to power individual sections of your electrical network. It is quite difficult to accommodate such a number of wires for the embedded box of a single socket.
- If there are not many electrical points in your room, for example, two or three sockets and a switch, then dividing the power into separate sections may not be necessary. But here it all depends on your preferences and wishes for the reliability of the electrical network.
READ MORE: Waterproofing a floor in a wooden house: installation procedure
https://www.youtube.com/watch?v=7HqLTzKcSTQ
Let's look at the diagrams of several options. Their use in practice is not associated with problems
1 room
Under such conditions, devices are in minimal quantities. There will also be fewer connection lines. But it is better to continue to follow the general principles; you should not create separate lines for rooms like the bathroom and toilet.
Doing the following helps when drawing up diagrams for standard one-room spaces:
- Selecting the parameters with which the electrical network will work.
- Load calculation, selection of cable and suitable RCD model.
- Selecting a connection scheme, with 1 or several networks.
When laying a cable along the ceiling, the wiring diagram is made according to the following principle.
To light outgoing lines, it is better to make at least two. One outgoing branch for the bathroom, which must be connected via an RCD or differential circuit breaker. The second is through a conventional circuit breaker with a rating of 10 A. The cable for light is a three-core cable with a cross-section of 1.5 mm square. designated as VVGng 3*1.5.
The number of socket groups in the distribution board is determined by the number of rooms. Sockets are wired with a 3*2.5 mm square cable. and are protected by a circuit breaker with a rating of 16 A. In addition to the sockets in each room, consumers such as an air conditioner, an oven and a router should be connected to separate branches.
You should also connect a heated floor to a separate differential machine: if available, a power cable to the loggia, dishwasher and washing machine (one can be used).
In wet areas, it is necessary to provide for the installation of potential equalization boxes (PEC). To do this, you need to install a separate wire with a cross-section of at least 6 mm square. and install the PMC. Then it will be necessary to ground all metal parts from it (the bathtub, shower stall, frame of the slatted ceiling, distribution manifolds, as well as socket housings must be grounded with a separate wire). The last point causes a lot of controversy, but according to the rules it should be done this way. About how not to do electrical work here.
Typical switchboard diagram for a one-room apartment
When laying cables on the floor, junction boxes are not required. The cable enters the socket box from the floor, and the second goes up to the light source - switching occurs in the socket box.
READ MORE: Board on the floor in the apartment
If you need to power several sources, then two power wires (incoming and outgoing) will enter the socket box from below, then the second one goes to the next room, etc. Connecting sockets occurs in the same way.
With such a loop in a group of sockets, it is necessary that the incoming power cable be in one extreme socket and the outgoing one in the other extreme socket, then it will be more convenient to install the sockets themselves.
For switching wires in socket boxes and in junction boxes, it is most convenient to use WAGO terminal blocks. Twisting and welding go back to the Mesozoic period. If everything is done correctly, then there will be no burnout of the terminal blocks. All the scary pictures on the Internet about melted contacts of such terminal blocks appear due to exceeding the permissible current as a result of incorrectly selected circuit breakers. You should also purchase original products.
Places where it is beneficial to use the method
Electrical wiring on the floor is convenient in houses that have not yet undergone any renovation. Such buildings include newly erected new buildings, where, as a rule, only pre-finishing has been done. You will not have to violate the integrity of the walls; the cable can be laid in a place convenient for you in the floor, and the necessary wiring can be made from it to switches and sockets.
Installation under the floor will also be a profitable solution for a wooden house. In this case, wiring disadvantages associated with difficult access will disappear. For a wooden house, this solution is quite relevant, since running cable ducts along the walls will significantly affect the interior of the rooms, and retro-style wiring will cost much more than modern wiring.
By placing the cable under the floor, you will not only hide all the wires and make the wiring convenient, but if necessary, you can easily pull it out from under the boards and make repairs.
Where is the best place to use it?
There are two situations when it is advisable to install wiring in the floor. The first is if you bought an apartment in a new building. Very often, developers rent out residential premises without renovation, in which all electrical wiring is routed in corrugated floors, as in the photo below.
In order to avoid labor-intensive wall slitting, you can simply fill in the screed and take out the cable to connect to all sockets and switches. This solution to the problem has a very significant advantage - you can hide the cable and bring it exactly to the right place without violating the integrity of the walls.
Advantages of corrugation
When carrying out work related to electricity, safety requirements play an important role and should not be ignored. The cable must be placed in a corrugation, regardless of whether the wiring is planned under a concrete screed or under a wooden covering. In wooden buildings, a metal hose can be used.
Wiring under the floor can be done without corrugation if you are going to embed it in concrete, however, if the cable is damaged, it will no longer be possible to pull it out, and the corrugation will allow you to remove the old cable and place a new one in its place. When repairing wiring, you won't have to destroy the floor or run wires in a new location.
Safe installation
The wire must be solid, individual sections must be connected by distribution boxes. Make sure that the wiring is installed without twists: this reduces its reliability to a minimum. The boxes are removed and mounted above the floor covering. They can be placed in the wall, at a minimum height from the floor.
The box can also be placed on the floor, but to do this you will need to equip it with a special lid, which, if necessary, can be opened and the contents of the box can be easily accessed. To easily find a cable or wiring node of interest, it is recommended to create a diagram on which you can mark all the most important places.
An important condition is filling the corrugation. Do not put too many wires in it. The main space, which is 60%, should remain empty. The main wire route should not be more than 20 meters: this means the distance from the outlet to the panel. If the cable is located at a right angle, do not make more than two turns. This rule also applies to cables bent at sharper angles. Sharp bends should be avoided whenever possible. For a wooden house, please note that laying wiring directly along the joists is unacceptable.
Installation must take place through technical holes that can be drilled. It is recommended to treat wooden elements with a special composition that prevents combustion. In addition, you should not branch the route from the shield; this method will significantly complicate repairs if the electrical cable is damaged.
How to route wires correctly
The main provisions that are followed when installing electrical wiring in an apartment with your own hands:
- accessibility of all key elements (meter, distribution boxes, machines);
- the height from the floor to the switch is assumed to be 0.6-1.5 m, and it is installed so that the door does not interfere with access;
- the installation height of sockets is taken to be 0.5-0.8 m from the floor level to prevent water from entering during flooding;
- the distance from the outlet to the gas or electric stove, other communications must be at least 0.5 m;
- Electrical wiring is allowed only vertically or horizontally; a wiring diagram must be drawn up.
The standards recommend the following principle for calculating the optimal number of sockets: for every 6 m2 - 1 socket. You can deviate from this rule for the kitchen. Here you can increase the number of connection points.
Electrical wiring in the apartment is carried out in such a way as to prevent contact of wires with metal elements of the building structure. If the channel is intended for laying several wiring lines with your own hands, leave a distance of at least 3 mm between them. It is best to protect each with a separate box or corrugated sleeve. The connection of individual parts is carried out in a distribution box. Open parts are carefully insulated. Do not connect copper and aluminum wires together.
At first glance, there are many rules for arranging wiring; it is difficult to take them all into account. A laying plan will help make the task easier. You can do it yourself, but then you will have to carefully study the rules. An easier way: order the project from specialists. This service will not be cheap, but it will make your future life much easier:
- You can be sure that the electrical wiring in the apartment is carried out in compliance with all standards. So it's safe.
- The power of the devices is taken into account, therefore, you can use any equipment without fear.
Location in screed
Electrical wiring in the floor screed is placed relatively deep.
At a minimum, it should be recessed by 30 mm. If it is necessary to superimpose one route on another, an increase in the thickness of the screed will be required.
It is advisable to avoid such contacts altogether.
Before the screed is poured, check with a device for a short circuit. If there is no break in the line, you can proceed to installing the flooring, installing switches, sockets and lamps.
By following these recommendations, you can create a convenient and secure network that can be repaired if necessary. The order in which the work is done is not particularly important. You can first place the corrugation in the designated places and then stretch the cable, or you can install everything at once.
Pros and cons of this installation
You should not lay a cable in the floor without knowing all the intricacies of this process. And you should start with the advantages of hidden electrical wiring:
- High degree of electrical safety. The floor covering (floorboard, laminate, linoleum) will become the dielectric that will prevent the spread of potential in the event of a cable breakdown. This means that a person will not be shocked by electric current even if he stands in the place under which the cable passes.
- Less spending. High-quality wiring will require less cable, which will provide significant savings.
- Ease of operation. The most difficult stage will be pouring the concrete floor. When installing electrical wiring, you need to insert the cable into the corrugation and simply lay it on the floor. Many electricians do not even attach the corrugation to the concrete base.
But in addition to its advantages, any work also has its disadvantages. The disadvantages of installing cable wiring under the floor include:
- The complexity of identifying and eliminating the malfunction. If the cable breaks down, you will have to lay a new line or dismantle the floor surface.
- Additional expenses for pouring a new floor if dismantling is required. Also included in the category of additional investments is the consumption of corrugation, without which the cable cannot be laid in the floor.
In what cases should you resort to installing electrical wiring in the floor?
Laying cables in the floor is not always the right solution. Sometimes it is worth resorting to the usual chiselling of walls, laying wiring and subsequent putty. But there are several options in which you should lean toward installing wires in the floor.
- When installing completely new wiring in a room without repair. This situation awaits the owner who recently purchased a home. And most often, a complete lack of repair can only be observed in new buildings. And then laying the cable in the floor will be the ideal solution. There is no need to violate the integrity of the walls, and the work will take much less time than when installing hidden wiring.
- When laying cables and wires in wooden houses, where the use of plastic cable ducts is not relevant. Then it is necessary to lay the cables in the floor, discreetly leading branches to sockets and switches. Distribution boxes are also installed in the floor.
In other cases, for example, when carrying out repairs, resorting to this method of laying the electrical network is not relevant. The costs of such work will be too high.
Installation of electrical wiring in a floor screed
To begin, draw a plan diagram on a piece of paper showing the location of wires, installation products and distribution boxes in the room. Next, we transfer this diagram to the floor and walls using a marker or chalk.
Use an adsense clicker on your websites and blogs or on YouTube
Using this marking, we make grooves in the walls and floor for laying wires and installing socket boxes. Boxes, corrugations or pipes with wires are placed in grooves and covered with plaster mixture to avoid displacement when pouring. We install reinforcement on top of the laid elements. Minimize the branches of electrical wiring on the floor, as you will suffer in the future when trying to replace the wire. During the drying process of the screed, we make sure that the boxes, corrugations or pipes with wires are not subjected to loads that could lead to their deformation or destruction.
After completing installation work, check the electrical characteristics of all circuits using a multimeter.
P.S.
Electrical wiring on the floor is a solution that is ambiguous from a technical point of view. On the one hand, this approach has its advantages, but on the other hand, the work ahead is quite large-scale, and an inexperienced master risks making a mistake very seriously. Therefore, before proceeding with installation, everything must be carefully weighed and thought through.
How to properly lay cables in the floor
You should remember the basic rule: when installing a cable in a concrete floor, ordinary corrugation is used, and when installing in a wooden floor, metal is used. Laying wiring without any protection is prohibited by all regulatory documents.
What you should know when starting to install electrical wiring on the floor:
- All connections must be made only in junction boxes. The presence of twists in the floor, without additional protection, is unacceptable. Also, other types of connections cannot be left open: using sleeves or terminal blocks, bolted connections, etc.
- It is very convenient to place the junction box on the floor surface. This allows you to quickly identify and eliminate the problem without compromising the integrity of the floor covering.
- The corrugation should not be filled more than half with cable. This should be taken into account and a corrugation of the appropriate diameter should be selected. Only then, to replace the wire, can it be completely removed from the floor.
- You should not install too long lines - 20 m is enough. If the use of longer conductors is required, then special transit boxes must be used.
- There should not be more than two bends on one cable, the angles of which are 90 degrees or higher. This will have a detrimental effect on the further operation of the electrical network and, if necessary, the conductor will be impossible to get.
- When laying a cable in a wooden floor, you should not attach it to the joists; in this case, special holes are made in them, through which the corrugation is then passed. The presence of such holes will not affect the stability of the floor covering in any way. For additional safety, all wooden floor elements must be treated with a special composition that prevents combustion.
- When starting to pour a concrete floor, you must remember that the thickness of the cement screed above the wiring should be approximately 30 cm. For better stability (but not for electrical safety purposes), reinforced mesh is also placed in the screed.
- The corrugation with conductors should not intersect; all cables should run parallel to each other. When crossing them, it will be necessary to raise the floor level, which implies additional consumption of building material.
What to do in case of flooding
If high-quality materials are chosen and their installation is carried out correctly, flooding does not pose a danger to the electrical system of the apartment.
The most important thing in such a situation is to dry the channels so that mold does not develop in them. To do this, you need to de-energize the room, remove sockets and switches from their sockets, and remove lamps. To get rid of dampness faster, it is better to use a heat gun.
For ceiling wiring, you can use a combined installation option. Grooves are made in the walls, which are sealed after laying communications. Any type of finishing is then applied. It is not recommended to weaken floor slabs by gating, so lines are attached to them in an open way. Then a tension fabric or suspension system made of plasterboard, plastic or metal slats is installed. The result is high-quality wiring and smooth surfaces.
Laying cables in a concrete floor: installation rules and features
Laying wiring on a concrete floor has its pros and cons, but today it is the most relevant.
The advantages of such installation include a high level of electrical safety - even in the event of a breakdown, the dangerous potential will not reach the resident, even those located near the breakdown site. A layer of concrete will hide the entire electrical network, and a reinforced belt will give the structure additional strength. With proper installation and subsequent operation, wires in concrete will function properly for several decades.
Now we should move on to the disadvantages. The main disadvantage of installing cables in the floor is the impossibility of creating connection points. After all, if a twist or terminal block burns out in concrete, then it is almost impossible to find the location of the damage. Therefore, it is necessary to lay solid lines directly from the panel or connection points located above the floor level.
According to technical standards, the concrete layer above the electrical wiring must be at least 30 cm. If the room is large, creating such a screed will require a large amount of building material, which leads to additional costs.
To replace the electrical wiring located in the floor screed, as well as when troubleshooting or laying a new line, it is necessary to dismantle the concrete surface. And after all the work, re-fill the floor. In order for concrete to gain the required hardness, a certain time must pass, so eliminating errors in cable laying in a concrete floor may take more than one day.
To cut concrete pavement, diamond blades are used, the cost of which is now quite high. You may also need a hammer drill, the use of which will lead to a large amount of construction waste.
Rules for installing underfloor wiring
Laying electrical wiring on the floor has a number of restrictions and in most cases depends on the material of the floors themselves. For wooden floors they have the same requirements, but for embedding in a screed they have slightly lower requirements.
We will first look at the general requirements and then for each of these cases.
- First of all, it should be remembered that, according to clause 2.1.22 of the PUE, at the places where the wires are connected there must be a supply of wire sufficient for reconnection. The electrical wiring of a house with installation under the floor is especially demanding on this parameter. After all, replacing it will require more significant repair work. Therefore, we advise you to leave a very good supply of wire.
- It should also be remembered that at the junction points and generally along the entire length of the wire, according to clause 2.1.24 of the Electrical Installation Code, it should not be subject to mechanical forces. That is, no tension should be allowed.
- In order to prevent mechanical impact on the wire, it must have protection. For laying in the screed, a plastic corrugated pipe should be used.
Note! Many videos on the Internet suggest using steel corrugation or even a metal pipe, but these are unnecessary precautions. According to the PUE standards, plastic corrugation is quite sufficient for this.
- Metal corrugation or pipe, according to table. 2.1.3 PUE should be used when installing hidden wiring under wooden floors or when wiring crosses other flammable building materials. It should be remembered that the pipes should be laid in such a way as to make it impossible for moisture to accumulate in them. And if you are laying wiring in a damp or dusty room, then it is necessary to connect the pipes to prevent moisture from entering them.
Note! Electrical wiring on the floor in a wooden house can also be done in a plastic corrugated pipe. But in this case it should be covered on all sides with fireproof material. This is quite troublesome and time-consuming, so this method is used extremely rarely.
Now you know how to install wiring in a house under the floors with your own hands.
As you can see, this installation method has its own nuances and is not always optimal. This is especially true for apartments and private one-story houses, although much here depends on each individual case and your wishes. But for two-story private construction, this installation option can be very profitable. After all, it will allow you to place all electrical engineering networks in one place.
Sequence of laying wiring in the floor
Installing electrical wiring in the floor is not a very labor-intensive process; the main advantage here is that the work is not at height, which greatly simplifies the procedure as a whole, and also reduces the time required for laying cables.
Step-by-step process for laying electrical wiring in the floor:
- Each installation of an electrical network begins with planning and marking. Therefore, before starting work, it is necessary to walk around the perimeter of the room and make markings: indicate the direction of the cables, their number and determine the location of the output to the surface. Also, work can begin if the room is in order.
- Next, the cable is laid in the corrugation; to speed up the process, at least two people will be required. The cables should already be measured and cut, and you should not forget about some reserve.
- Corrugated cables are stretched across the entire area of the room, from the electrical panel to the consumer: socket, switch, certain household appliance. To attach the corrugation to the surface, you can use single clips or special plastic tapes that can grip several conductors at the same time.
- All connections must be brought to the surface, otherwise fixing the problem may subsequently take quite a considerable period of time.
- You can start pouring a concrete floor or laying a wooden one.
With proper experience and following instructions, laying electrical wiring on the floor takes very little time. And the service life will be several decades.
Positive aspects of installing cables in the floor
Before installation, you should familiarize yourself with the positive and negative sides of this method. The positive points include:
- Safety. When wiring the electrical network under the floor, moments when the owner of the house accidentally damages it, for example with a nail, are excluded.
- Saving wiring costs. Installing the correct wiring requires minimal costs and significant cost savings.
Installation of electrical wiring on the floor in a special box
- Ease of operation. There is nothing complicated when carrying out electrical installation work. The main task of the work is to place the cable in a corrugated pipe and fill it with cement mortar.
Attention! The minimum thickness of the tie is 30 mm, starting from the location of the cable.
- Reduced labor costs. There is no need to drill into the walls with diamond equipment to install distribution boxes in the walls.
- The wiring cannot be accessed accidentally, so the possibility of damage or injury from electric shock is eliminated.
The disadvantages include the difficulty of replacing electrical wiring, because the cable is located under a layer of concrete. When laying wiring in this way, there are costs for purchasing corrugated pipe.
Pros and cons of this installation
You should not lay a cable in the floor without knowing all the intricacies of this process. And you should start with the advantages of hidden electrical wiring:
- High degree of electrical safety. The floor covering (floorboard, laminate, linoleum) will become the dielectric that will prevent the spread of potential in the event of a cable breakdown. This means that a person will not be shocked by electric current even if he stands in the place under which the cable passes.
- Less spending. High-quality wiring will require less cable, which will provide significant savings.
- Ease of operation. The most difficult stage will be pouring the concrete floor. When installing electrical wiring, you need to insert the cable into the corrugation and simply lay it on the floor. Many electricians do not even attach the corrugation to the concrete base.
But in addition to its advantages, any work also has its disadvantages. The disadvantages of installing cable wiring under the floor include:
- The complexity of identifying and eliminating the malfunction. If the cable breaks down, you will have to lay a new line or dismantle the floor surface.
- Additional expenses for pouring a new floor if dismantling is required. Also included in the category of additional investments is the consumption of corrugation, without which the cable cannot be laid in the floor.
How to properly lay cables in the floor
You should remember the basic rule: when installing a cable in a concrete floor, ordinary corrugation is used, and when installing in a wooden floor, metal is used. Laying wiring without any protection is prohibited by all regulatory documents.
What you should know when starting to install electrical wiring on the floor:
- All connections must be made only in junction boxes. The presence of twists in the floor, without additional protection, is unacceptable. Also, other types of connections cannot be left open: using sleeves or terminal blocks, bolted connections, etc.
- It is very convenient to place the junction box on the floor surface. This allows you to quickly identify and eliminate the problem without compromising the integrity of the floor covering.
- The corrugation should not be filled more than half with cable. This should be taken into account and a corrugation of the appropriate diameter should be selected. Only then, to replace the wire, can it be completely removed from the floor.
- You should not install too long lines - 20 m is enough. If the use of longer conductors is required, then special transit boxes must be used.
- There should not be more than two bends on one cable, the angles of which are 90 degrees or higher. This will have a detrimental effect on the further operation of the electrical network and, if necessary, the conductor will be impossible to get.
- When laying a cable in a wooden floor, you should not attach it to the joists; in this case, special holes are made in them, through which the corrugation is then passed. The presence of such holes will not affect the stability of the floor covering in any way. For additional safety, all wooden floor elements must be treated with a special composition that prevents combustion.
- When starting to pour a concrete floor, you must remember that the thickness of the cement screed above the wiring should be approximately 30 cm. For better stability (but not for electrical safety purposes), reinforced mesh is also placed in the screed.
- The corrugation with conductors should not intersect; all cables should run parallel to each other. When crossing them, it will be necessary to raise the floor level, which implies additional consumption of building material.
Installation rules
So, we have come to the most important part of the article, in which we will tell you how to conduct electrical wiring in the floor yourself. To make electricity in a private house or apartment safe, consider the following standards and recommendations when doing electrical work:
- Under the concrete screed, the cable is laid in a corrugated or steel pipe; the latter option is especially suitable for wiring under a wooden floor. In any case, the best solution for fire protection and rodent protection is a steel pipe. When installing behind and over coverings made of combustible materials, use only cables with a sheath made of flame-retardant materials, type VVGng-LS.
- There should be no twists in the floor. All electrical connections must be in junction boxes located above the floor covering. If you cannot follow this rule, make a junction box in the floor with an inspection cover. Be sure to mark this location on the diagram so that you can quickly find this electrical unit in the future.
- When laying wires in the floor, the corrugation should be filled no more than 35-40%, according to the PUE clause 2.1.61 (Chapter 2.1 of the PUE).
- The number of turns is not regulated by regulatory documents, but keep in mind that if you want to replace the cable in the corrugation, it will be very difficult to do this even with 2 90-degree turns.
- If you decide to conduct wiring in a wooden floor, you do not need to do it directly on the joists. It’s better to create special technical holes through which you pass the corrugation, as shown in the photo.
- When installing electrical wiring under a wooden floor, be sure to treat the wood with fire retardants.
- The thickness of the screed above the corrugation must be at least 30 mm.
- Try not to overlay the routes on top of each other (intersection), because in this case, you will have to increase the thickness of the concrete screed for the electrical wiring in the floor.
- Even when laying in corrugation, cable transitions through walls, partitions, joists, etc., should be carried out in metal sleeves (pipe sections), or, in extreme cases, in plastic sleeves.
Taking into account these rules and regulations, you can easily install safe wiring under the floor covering. The procedure may be different: either you first create a network of pipes into which you will then thread the cable, or you will immediately install routes with the cable inside. The main thing is to take into account an important point - before pouring a concrete screed or putting boards on the joists, check the finished electrical network with a multimeter for short circuits and breaks. If you have done everything correctly, you can proceed to laying the flooring and connecting sockets, switches, and lamps.
That's all I wanted to tell you about how to make electrical wiring in the floor with your own hands. As you can see, this electrical installation option has both advantages and disadvantages. If you are installing suspended or suspended ceilings, it will be more practical and easier to repair to lay the wiring along the ceiling.
Laying cables in a concrete floor: installation rules and features
Laying wiring on a concrete floor has its pros and cons, but today it is the most relevant.
The advantages of such installation include a high level of electrical safety - even in the event of a breakdown, the dangerous potential will not reach the resident, even those located near the breakdown site. A layer of concrete will hide the entire electrical network, and a reinforced belt will give the structure additional strength. With proper installation and subsequent operation, wires in concrete will function properly for several decades.
Now we should move on to the disadvantages. The main disadvantage of installing cables in the floor is the impossibility of creating connection points. After all, if a twist or terminal block burns out in concrete, then it is almost impossible to find the location of the damage. Therefore, it is necessary to lay solid lines directly from the panel or connection points located above the floor level.
According to technical standards, the concrete layer above the electrical wiring must be at least 30 cm. If the room is large, creating such a screed will require a large amount of building material, which leads to additional costs.
To replace the electrical wiring located in the floor screed, as well as when troubleshooting or laying a new line, it is necessary to dismantle the concrete surface. And after all the work, re-fill the floor. In order for concrete to gain the required hardness, a certain time must pass, so eliminating errors in cable laying in a concrete floor may take more than one day.
To cut concrete pavement, diamond blades are used, the cost of which is now quite high. You may also need a hammer drill, the use of which will lead to a large amount of construction waste.
Sequence of laying wiring in the floor
Installing electrical wiring in the floor is not a very labor-intensive process; the main advantage here is that the work is not at height, which greatly simplifies the procedure as a whole, and also reduces the time required for laying cables.
Step-by-step process for laying electrical wiring in the floor:
- Each installation of an electrical network begins with planning and marking. Therefore, before starting work, it is necessary to walk around the perimeter of the room and make markings: indicate the direction of the cables, their number and determine the location of the output to the surface. Also, work can begin if the room is in order.
- Next, the cable is laid in the corrugation; to speed up the process, at least two people will be required. The cables should already be measured and cut, and you should not forget about some reserve.
- Corrugated cables are stretched across the entire area of the room, from the electrical panel to the consumer: socket, switch, certain household appliance. To attach the corrugation to the surface, you can use single clips or special plastic tapes that can grip several conductors at the same time.
- All connections must be brought to the surface, otherwise fixing the problem may subsequently take quite a considerable period of time.
- You can start pouring a concrete floor or laying a wooden one.
With proper experience and following instructions, laying electrical wiring on the floor takes very little time. And the service life will be several decades.
How to do electrical work in an apartment correctly
Organizing the electrical supply of an apartment requires careful attention to the matter, strict adherence to labor protection requirements and installation sequence. An error may result in a short circuit. To correctly install electrical wiring in your apartment, you should use a small reminder.
Wiring in an apartment can be done in two ways:
- Hidden, when electrical cables are hidden in walls, ceilings, laid under the floor and sheets of drywall.
- In the open method, when the wiring is laid inside special boxes and channels, it is fixed to the walls using clips and brackets.
Each method is correct in its own way and has some advantages.
Before installing electrical wires, it is necessary to remove furniture and equipment from the walls and remove all construction debris generated during the previous stages of work.
Do the work correctly step by step:
|
Let's briefly analyze each of the stages. Wiring can be hidden by laying it along the ceiling, along the floor and inside the walls.
- Hidden way
- Outdoor installation
The first thing you will have to deal with is a fair amount of dust and dirt. Dust appears abundantly during the process of scraping walls and ceilings. After removing the floor covering, dirt accumulates in hard-to-reach places. Therefore, it is correct to combine the installation of hidden electrical wiring with major home renovations. If the previously drawn up electrical project involves laying electrical conductors in the walls, then mark the walls according to the plan. Next, using a power tool, cut grooves of the required depth and width.
You should know that the layer of plaster on top of the cables cannot be more than 10 cm, therefore the depth of the grooves for electrical installations is also limited. The width can be any, sufficient for high-quality cable laying. Places for sockets and branch boxes can be conveniently made using a specialized crown. If you plan to cut grooves in load-bearing walls, you should not make them too deep. It’s easier for owners of panel apartments - they can take advantage of the voids inside the interfloor ceilings.
However, modern housing is increasingly being made monolithic, and the partitions between rooms are made of brick. The owners of such apartments can scratch the walls without restrictions, without touching the load-bearing columns.
The least expensive method is to lay the wiring under the finished floor of the apartment. In this case, each cable is additionally protected with corrugation. Then replacing conductors will become a simple operation. And additional insulation in the form of corrugation will be correct and useful.
After making the fine, the lighting panel is installed and the cables are laid. The shield can be built into the wall or made hinged.
New buildings usually have a special niche designed for installing an electrical panel. In old apartments it is simply hung on the wall using self-tapping screws. The internal contents of the panel are automatic switches. They are installed on each cable leaving the distributor. For sockets and the main line it is necessary to allocate a VVG-3*2.5 cable. The areas connecting distribution boxes and lighting devices must be made using VVG-3*1.5. However, for high-power household appliances installed permanently, it is also correct to install lines from VVG-3*2.5. At the end points of installation of sockets and switches, a cable outlet of 15–20 cm is made.
Next, the electrical conductors are connected in junction boxes. To do this correctly, it is recommended to use PPE caps as the most reliable type of connection. To avoid mistakes, you should mark the wires of different groups with tags. They check the integrity of the network and the correct connection of individual sections. There are special devices for this – testers. After making sure that the work has been done well, they wall up the electrical wiring and install the power sockets and switches in their places.
How to properly install electrical wiring in an apartment when it is impossible to hide the wiring, it is prohibited, or there is simply no time for it? Such situations are not uncommon; in this case, it remains to fasten the wires openly directly to the structural elements of the room, namely the ceiling and walls. The method is less complicated.
After marking the future cable lines, mounting holes are made. The main thing here is to observe the correct step between them of 40–50 cm. If the length of the section does not exceed 50 cm, then fastening is done at two points at a distance of 15 cm. Then comes the turn of installing devices for fastening the cable. These can be clips, cable ducts or PVC boxes. Open-mounted branch boxes are made in the required places. The method of connecting wires in a junction box does not differ from hidden installation, as does the installation of outlet points.
The undoubted advantage of this method is the availability of electrics at any time. However, open installation usually greatly spoils the aesthetics of the room.
