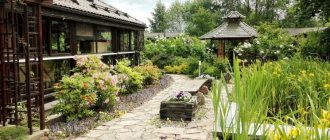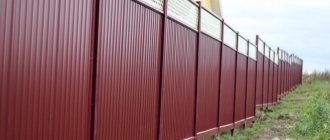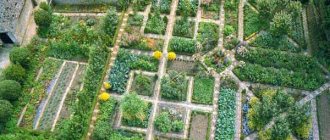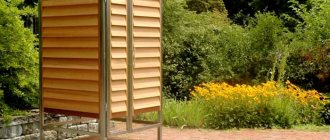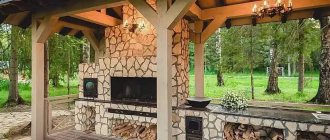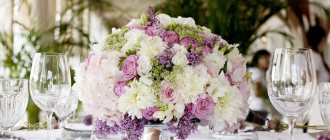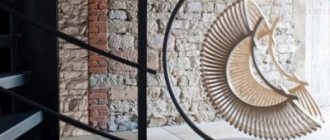Landscaping of the local area: how to add beauty and functionality
We will send the material by email
A private house comes with a garden plot, and this is a good reason to acquire your own property. The site requires attention no less (and, more often, more) than the house. Therefore, to enjoy spending a lot of time outdoors, you will have to try. Let's figure out how to properly carry out landscaping of the local area, and what is meant by this term. Read on and you will find out where to start arranging your site and what issues you should pay close attention to.
Slight confusion of concepts and regulatory framework
After the construction (or reconstruction) of housing is completed, it is the turn of the surrounding space. The number of owners trying to create beds from fence to gate is decreasing every year. Increasingly, landowners are trying to combine practicality and beauty, and therefore, when they talk about improving the area around their house, they mean landscape design.
Meanwhile, the legislation uses the concept of local area, which differs from everyday life. Initially it referred to apartment buildings; I meant the area adjacent to the house. There is no clear definition in the documents, but the home territory means the land plot necessary for servicing the property.
The area of the local area for multi-apartment and individual buildings is determined according to different rules, but for private housing the procedure seems simplified. The site plan indicates the area owned; in this case, the adjacent territory is considered to be a strip of land 1.5 m wide outside the fence.
When the adjacent territory is registered in the name of the owner of the house
A full list of rights and obligations of land owners, including in relation to the local area, is prescribed in the Land Code. If the plot outside the fence belongs to the owner of the house, then the improvement of the local area falls almost entirely on his shoulders. Responsibilities include the following types of work:
This is a key responsibility of land owners or occupiers in the private sector. They are responsible for removing debris and snow and installing a garbage container.
Roads are not included in the list - they are always on the balance sheet of public utilities (the municipality). It is possible to delegate cleaning responsibilities to the management company.
It is understood that landscaping and vegetation maintenance is carried out by the owners. Usually, owners willingly plant trees, bushes and flowers, trying to make the site beautiful and useful.
If you need to cut down dry branches, you can contact the management company. If the local area is not privatized, municipal services take care of the maintenance and landscaping themselves.
Lighting outside the perimeter is provided by the owner; municipal services are not involved.
The owners provide free access for emergency services, and also monitor the normal operation of communications.
How to landscape a yard
The site maintenance conditions include mandatory and recommended measures. If taking out garbage, preventing bushes from growing and cutting down dry branches is a duty, then the following work on arranging the local area is carried out at the discretion of the owners:
The owner can arrange the private area as he sees fit. Within the framework of the land plot, any transformations and projects necessary for a comfortable life are possible. It is important that all actions do not go beyond the standards established by law and do not lead to a change in the purpose of the site.
Nuances of yard layout
Designing a yard in a private house will require a lot of effort and time. To prevent resources from being wasted, it is useful to make a draft of future transformations before starting work. Most people plan their plot without involving landscape design specialists.
The classic layout involves dividing the site into zones. At the same time, housing accounts for about 10% of the area, a vegetable garden – 17%, an orchard – up to 40%, and berry crops – up to 20%. The remaining 13% is distributed among outbuildings, flowers, ornamental shrubs and lawns.
In practice, the proportions depend on the tastes and preferences of the owners, and can be flexibly shifted in any direction. Planning is a responsible matter, therefore, in order not to miss and avoid a critical mistake, it is useful to use the following recommendations:
Location, shape and size of gazebos
With the modern level of technology, covered country pavilions can be built in any configuration:
- one-story;
- multi-level;
- tower type (convenient for contemplating a magnificent panorama or landscape design of a garden).
The building must be raised high on a stone foundation if it is periodically threatened by spring floods. This also happens when there is flooding from rainstorms, when the dacha plot is located in a lowland or near a flooding river.
Gazebo design made of wood and stone
In the large gazebo you can gather guests in the warm season
The shape and design of the gazebo at the dacha depends on personal preferences:
- rectangular shape;
- octagon;
- square;
- rectangle;
- trapezoid (the widest wall is to the south for a larger area of afternoon shade);
- an elongated gallery with benches along a paved path for climbing plants;
- round rotundas or bungalows with a light roof under reeds on pillars;
- buildings of a combined type (with adjacent sheds for external benches).
Attention! When planning a fireplace for cooking near the gazebo, keep in mind that construction made from flammable materials is dangerous!
The roof and supports of the building with a barbecue must be made of fire-resistant materials. Sparks from the fire should not fall on nearby trees. The gazebo should be built on an area free of trees, or it is better to remove tall trees (especially conifers and those with phytoncides).
Lightweight structures in a cottage garden or backyard for cooking are a popular option. But it is important to take into account all the points in order to prevent a fire in your summer cottage.
The internal equipment of the gazebo varies significantly, and it is tied to its functionality. Most often these are benches or comfortable benches with soft backs for several people.
Today, sofa swings are in fashion and have become an indispensable attribute of summer relaxation in the garden. A large selection of models with and without awnings is an excellent opportunity to landscape a remote corner of the garden or a new gazebo.
You can decorate the gazebo very beautifully with flowers and curtains
The base of the gazebo is made of stone, and the roof is made of metal tiles
Design of a wooden gazebo with a barbecue inside
In a spacious building, you can even organize a tiny oasis according to an oriental model. In the center of the octagonal gazebo there is a small fountain with fish in a tank. Draped panels of mattress fabric are an excellent shelter from the summer heat for those sitting on benches with soft seats along the partitions of the gazebo.
Option without textiles - under the roof you can make carved inserts or gratings for additional shade and luxurious decor. If there is no fountain, it is convenient to place a table in the center of the gazebo. There is an option to change the contents of the building - folding tabletops and light garden furniture.
The classic dimensions of a country gazebo are 3x3 m or 3x4 m if it is rectangular. A large terrace or covered area, if space allows, can actually be expanded to 8-16 sq.m., more building materials will be required. But in such an indoor arena there will fit a large soft corner made of natural or artificial rattan and a table with treats for several people.
According to generally accepted standards, for a comfortable summer stay, 1.2-2 sq.m. is enough for 1 vacationer. gazebos. The height should be at least 2 meters so that even the tallest guests are comfortable.
Design of a metal gazebo with benches
You can plant flowers next to the gazebo
See also: What can you use to make paths in your dacha cheaply and beautifully?
Video description
About the principles of landscaping in the following video:
Water and landscaping
Full landscaping of a private plot is impossible without a well-thought-out supply of water, so the presence of a water supply system is extremely important. You have to take into account the location of pipes and wells when landscaping, and place a gazebo, pergola or flowerbed so that you don’t have to dismantle them in case of repairs.
Both a lack and an excess of water in the soil are harmful to green spaces.
Due to excess moisture, the foundation of the house is destroyed, mold appears in the basement, and the microclimate in the rooms worsens. The waterlogged soil becomes swampy, the plantings begin to hurt and wither, which has the saddest effect on their appearance. A drainage system, surface (storm) or closed, will help you avoid troubles.
To facilitate and streamline the care of green spaces, manual and automated watering systems are used. Sprinkler and drip systems predominate among irrigation methods. For delicate plants, systems with a choice of jet type are suitable: from soft to dispersed spraying.
Video description
About landscaping the area around the house in the following video:
Rest zone
According to the method of arrangement, there are separate (gazebo, terrace, patio) and combined places for relaxation. In the latter case, if there is not enough space, they combine, for example, a gazebo with a barbecue area. The zones can be located nearby, then the terrace and the playground can be conveniently separated by a hedge.
A large plot of land allows you to disperse recreation areas throughout the entire territory or collect everything in one place. The playground for children is located so that it is in the field of view of adults. For younger family members, a sandbox is set up, a lawn is sown, and a canopy is installed from the sun and rain. You can’t do without a slide, a swing, or a comfortable bench on a playground.
If the size allows, the recreation area is complemented with a decorative pond or swimming pool; relaxing by the water is one of the most relaxing. If the owners like long evening gatherings, they will need thoughtful lighting. You can get by with functional light sources, or you can decorate a fence, branches of bushes or trees with original lamps, or illuminate the facade of the house. Illumination along the paths will make it safe for owners and guests to move around in the dark.
Options for country gazebos
The color of landscape design with a gazebo largely depends on the type of construction and the overall stylistic decision. To build with your own hands, you usually choose structures that are easy to assemble yourself from ready-made wooden blocks or welded from metal gratings and poles.
Those who have artistic skills often decorate their new wooden creation with original decor:
- openwork wood carving;
- objects made from roots, snags and twigs;
- light gratings made of thin slats.
The appearance of the building must correspond to the concept of the architectural ensemble, if the landscaping of the territory was carried out by professionals. Some of the work can be done independently, and the critical components can be entrusted to specialists, such as a gazebo with fairy-tale characters made of artistic concrete.
If you want to fulfill your dream of an aesthetic shaded corner, it is better to limit yourself to a “living gazebo”. At minimal cost, this structure of concrete pillars, angle and wire can be decorated with a peaked slate roof. Fast-growing climbing plants planted around benches with backs will quickly decorate the structure on a metal frame with flowers.
Solid closed or “winter” gazebos are still rare. But it all depends on the imagination of the builder or designer. A small “troll house” (or gnome) on a site in the Scandinavian style, with all the decor and mythical paraphernalia, will look great. Inside there can be a real hearth (stove or fireplace), a table, stools and a bed.
You can plant flowers around the gazebo
Wooden gazebo design
Canopies, cornices, awnings, rotundas, covered galleries - light summer cottage structures. They can easily turn into gazebos if you place garden wicker furniture or plastic chairs. A backdrop on the south side can be easily created using old blinds or a tarpaulin awning.
See alsoHow to decorate the yard with your own hands
Gazebo with barbecue
The classic version of a gazebo with a barbecue requires a lot of free space. It contains a large table and comfortable benches. To make the structure safe and durable, it is better to build the walls from brick. A glazed gazebo with a barbecue will allow you to relax in it even in winter.
See alsoTips for creating landscape design for beginners
Classic gazebo in the landscape of the site
Buildings in the classical style have strict forms and restrained decoration. The roofs of such gazebos have a two- or four-slope shape.
See alsoFacade design as an integral part of home design
Oriental style gazebos
The main emphasis is on decorative design. The buildings are made of wood, stone, brick. Sometimes such gazebos have 2 separated zones.
Rustic gazebo design
Country-style gazebos are often open structures made of wood with massive railings and a large single- or gable roof. The structure may look like a hut or a small hut.
TABLE Selecting a gazebo for landscape design
| 1. | Russian country | Gazebo in the form of a carved mansion |
| 2. | Scandinavian style | Troll or gnome hut |
| 3. | Chinese style | Pagoda-shaped building |
| 4. | Japanese minimalism | Collapsible wooden rotunda |
| 5. | High tech | Gazebo made of plastic, glass and metal |
| 6. | Ecostyle | Arched gallery with climbing flowers |
| 7. | Mediterranean style | Bungalow with reed or thatch roof |
A variety of modern gazebos for landscape design are in our photo gallery.
Expert opinion
Alina Kvileva
Landscape designer
Hello, my name is Alina and I am a landscape designer, if you have any questions regarding landscape design, ask, I will be happy to answer them.
Briefly about the main thing
The local area usually means the land plot around the house, limited by a fence. The allotment on the outside of the fence with a width of 1.5 m is also considered by law. The improvement of this strip can be carried out by the owners or utility services, depending on property rights.
The list of work on landscaping the local area includes several quite labor-intensive, but necessary tasks. The layout and design of the yard begins with drawing up a detailed plan. It includes different types of objects, including utilities and plants. Landscaping is closely related to the standards prescribed in the SNiP rules. During planning, special attention should be paid to landscaping, recreation areas and water supply problems.
Source
How to improve the territory of a private house with your own hands: principles and basic elements
Landscaping the territory of a private home is a process no less complex, creative and labor-intensive than decorating a home interior. Everyone dreams of having a beautifully designed garden or backyard. But not everyone can hire a landscape designer who will design everything. If you don’t have such an opportunity, but you really want to create a luxurious landscape design, then our review will help you with this. In the article you will find practical recommendations and simple solutions on how to improve your local area with your own hands and without large financial expenses.
What is important to know about building a gazebo?
The most comfortable location for a summer building is considered to be a corner of the landscape design where the gazebo is removed from the main house, but is clearly visible from the yard. A well-paved path or garden alley should lead to it. It is better if the design project is carried out by a professional who is able to take into account all the important points and wishes of the customer.
If there is only one possible place for a gazebo, and the site is already landscaped, then there is no point in starting with territory planning; you can get serious about designing the structure. But it is important that all buildings are in the same style.
Size and shape are not the main thing; the type of construction determines the materials, costs, scale of work, functionality and design of the gazebo.
Large buildings require a solid foundation. It can be columnar or ribbon. How deep it should be depends on the soil and the massiveness of the structure. On unstable soils and in swampy regions with flooding, it is better to build on piles.
Floors paved with natural wood look luxurious. But with paving slabs it will be cheaper and more practical, especially when the floor area is large.
The gazebo can be decorated with flowers
The gazebo design is made of wood
Design of a wooden gazebo with a fireplace
When constructing the foundation of garden gazebos, keep in mind that the soil often contains roots of trees growing nearby and other plant inclusions. You have to deal with uprooting stumps or removing large boulders.
Do not rush to remove stones dug from the site outside the dacha; they can be used for landscape design. The Japanese were the first to think of this; their type of landscaping around the house is called a “rock garden.”
See alsoHow to decorate a summer cottage
Landscape design of the courtyard of a private house: planning principles
If you decide to create a landscape design with your own hands, then, first of all, you will need suitable designs. Before purchasing seedlings and certain materials, you need to make a clear plan for how to arrange all the elements of landscape design in the local area. You can see the simplest ideas in the photo. You can also see how to make a simple yard design project in the video below:
Before you start planning, take a look at what beautiful homesteads look like, as well as design options for a small yard. You can create a beautiful landscape on your own using available materials.
Even a small courtyard can be beautifully and originally decorated
The landscape of a private house requires a specific plan, on which you need to note:
A detailed plan takes into account all elements on the site
For your information! The marking of the territory must be carried out after careful preparation. A detailed plan will not only allow you to think everything through well, but will also help you save money.
Choosing material for the gazebo
The main materials for constructing gazebos include wood, stone, brick and fabric. Wood is preferred for most simple projects. It is enough to protect it from rotting and fire. Such gazebos look ideal on suburban areas of any size.
Stone or brick buildings look aesthetically pleasing and last for more than 50 years. A strip or block foundation is erected for them. Often a barbecue area is set up in such gazebos.
Metal is used for light buildings. They are decorated with elements of artistic forging. The frame of the structure can be made from a regular profile. The roof in most cases is made of polycarbonate.
The main advantage of metal gazebos is that they are suitable for areas with any type of soil.
See also Do-it-yourself country house design from scrap materials
Budget gazebos
Fabric buildings are used as a budget option for gazebos. A fabric is stretched over a metal frame to protect it from wind and summer rain. It is best to use acrylic or awning fabric. The material must be UV resistant.
Lightweight canopies are made from polycarbonate. It is used for both roofs and walls. The variety of colors and high light transmission make it an excellent material for building a summer gazebo on a country site.
See alsoPlants for landscape design
Sidewalk paths, platforms and fences in the courtyard of a private house: photo ideas
Arrangement of a personal plot always includes such activities as laying paths, installing fences and installing recreation areas and children's areas. When deciding how to lay out the paths, consider different options.
Beautifully designed paths can become the main element of landscape design
Some yard coverings can be laid out yourself and are very inexpensive. At the entrance, paving stones, cut stone paving or tiles will look great. To make beautiful fences around paths near your house, you can use low plants.
When deciding what to cover your yard with, consider original solutions. For example, an excellent path design can be obtained from wood cuts. In this case, the free spaces between them can be filled with sawdust or bark. You can also use narrow boards for the yard. They need to be tightly fitted to each other, and then painted or varnished.
You can consider different designs of paving stones, as well as interesting solutions for paving paths, it’s worth looking at the photo.
A yard path can be classified depending on the material used:
To visually delineate the local area, you can use a variety of landscaping. For example, you can use small fences in the design of the yard from perennial plants, annual flowers and dense bushes. To surround a sports field or recreation area, a squat picket fence is suitable.
A small fence to enclose a recreation area
You can look at the photo of the design of the fence of a private house. Arches or pergolas for paths can be a beautiful addition to such mini fences. In this case, you will get a luxurious covered fence in a private house. Climbing morning glory, clematis and roses are used for the designs.
A similar arch can be decorated with climbing plants
For your information! Frames with slats or wooden panels with perforations look original. You can make partitions from rattan, wicker and bamboo.
Main types of light buildings
Generally accepted classification of country gazebos:
- open structures on supports under a canopy;
- classic semi-closed structures;
- closed buildings (summer kitchens, barbecue or grill houses).
It is advisable to supply water and lighting to the gazebo intended for cooking. Then it will be convenient to use it in any weather, during the day and evening.
Attention! Professional chefs are often invited to the spacious, well-appointed gazebo to organize a picnic with friends or a family holiday in nature. The usual requirement for hired chefs is hygiene (washbasin with running water) and an equipped catering facility - oven, barbecue, barbecue and table for cutting meat.
When drawing up a project, be sure to decide in advance what the design style will be - an important aesthetic component. Bricks are a traditional material for country houses. The bases of gazebos for a personal plot, where everything is built from this material, are best made in one design.
You can put a sofa in the gazebo and relax there in your free time
Japanese style gazebo design
An unusual version of a gazebo without a roof with a sofa
A temporary gazebo is a frame under an awning, draped with fabric. Such vestments can be removed unnecessarily and used when the family periodically comes to the dacha on rare weekends. It is filled with garden furniture with soft seats, which are then brought into the house.
If food is prepared in another place, then you can limit yourself to a simple gazebo of an open shooting range. For example, forged versions of metal structures under climbing plants - photos of gazebos in landscape design.
See alsoCreate a harmonious garden design
Landscaping and landscaping
After planning and marking the site, the question arises of how to plant landscaping in the yard. Before planting anything, it is also necessary to complete a project for green spaces. Landscape gardening necessarily includes planting bushes and trees. They will help make your home design more diverse. In addition, they will protect certain areas from the sun and wind.
Option for landscape gardening divided into zones
When decorating a small area near the house, you need to give preference to crops that bloom continuously. For the yard you can use lawns. It is important to take into account that such areas also require care. Plants need to be trimmed and watered.
Landscape design involves the use of various flower beds and flower beds. Flowerpots are a good solution for an enclosed yard. You can plant exotic crops in them, for example, cypress, pomegranate or lemon.
All kinds of flower beds are the main element of landscape design
You can create stunning vertical gardening with your own hands. Such decorative elements will help create relief and volume for the garden. Supporting elements can be gazebos, fences and tree trunks.
Various examples of landscaping a private home and territory can be seen in the photo. Also, when creating landscape design, lighting measures are taken. You can highlight ponds, plants, sculptures and paths. To illuminate the area, you can use lanterns on poles. Fountains and sculptures can be installed in open areas. Plants that love moisture should be planted around the perimeter of the pond. This is swamp iris, reed or mint. When landscaping the territory, it is also necessary to comply with state regulations.
Flower beds in the courtyard of a private house: photos of original compositions
Flower beds and flower beds are a necessary element of landscaping a yard in a private home. Even with limited space, you can find a place for luxurious plants. That being said, you should know how to plant beautiful flowers in your yard.
When deciding how to arrange areas of the local area with your own hands, first decide on the existing types of flower beds:
If you don't know what to plant and what flowers to use, look at the various options in the photo. Perhaps some idea will suit your taste.
Ponds, fountains and cascades
In many cases, various water features are used to create wonderful landscape design, especially when it comes to eastern design. And, as you know, the majority of designers draw inspiration and knowledge from Eastern sages, which allows them to expand and develop their imagination.
Masters of eastern countries consider water not only as the source of all living things, but also, in combination with the elements of earth, define it as a symbol of harmony and balance of all things.
It is worth considering that the creation of any water structure requires special skills, so it is better to trust specialists in this matter. After all, it is a specialist who will be able to do everything clearly according to the rules, so that in subsequent use there will be no problems or malfunctions.
Any design must be approached with all seriousness and responsibility, so that your work has a good result and delights you and your loved ones with its beauty. You can improve your site at minimal cost; the main thing is to pay appropriate attention to any detail that may become part of the design of the courtyard of a private house.
Outbuildings in a private house: photos of beautiful structures
When planning, the most important stage is the house and yard with outbuildings. Many yard elements can be done with your own hands. Without them, the landscape design will not have a complete look.
Let's look at what buildings in the yard can be used:
Functional platform option
Gazebos in the courtyard of a private house: photo options
A gazebo is one of the important elements of landscaping a yard in a private house. You can do it yourself. Gazebos can be closed, open or attached to the house.
If price matters, then you should choose the polycarbonate option. A similar structure is located in the depths of the garden to reduce noise. The design of the courtyard of a private house with a gazebo is popular, as this allows you to get another comfortable place to relax.
You can consider the following gazebo options:
How to arrange the gazebo inside depends on its configuration and design features. If the building is equipped with a fireplace, then you can also build a dining area.
Related article:
Simple and beautiful: photo of the gazebo of your dreams. To build a structure, you need to carefully consider every nuance, carefully select the material, and take into account the landscape features of the site. How to do this is described in detail in the material.
Gate to the courtyard of a private house
For any site, a functional, durable and beautiful fence is of great importance. In the photo you can see different versions of such designs.
For the gates of a private house or estate, the following fencing options are used:
Beautiful gates can be made from different materials
Swimming pool in the courtyard of a private house: photos of structures
An important attribute of landscape design are all kinds of ponds, reservoirs, fountains and pools. To design a Japanese garden, such an element is a necessity.
You can make a nice pond with your own hands. For this, the excavated pit must be lined with polyvinyl chloride film. To create a natural look, its banks are lined with pebbles or natural stone. Crops that prefer moisture can be planted nearby.
Fountains or waterfalls can be a beautiful addition to alpine slides and flower beds. Ponds are excellent for arranging recreation areas, as they promote relaxation.
Original pond for a summer residence
Arrangement of a private yard with your own hands (ideas, photos)
In most cases, private houses in the city have a small area, which initially indicates that the entire area in front of the house will be used as parking for a car or for building a garage. As for various kinds of gazebos, playgrounds and other buildings, they are most often located behind the house, where they are allocated a special piece of land, taking into account the very limited size of the territory.
In such cases, a very advantageous option is to use any type of platform or deck, which will serve as the basis for building a patio or outdoor picnic area.
The next stage is the choice of garden furniture. It can be either stationary or portable. Most often, furniture made of stone or wood is chosen for such purposes, but due to the fact that it is massive and takes up a lot of space, it is not recommended for use in small areas. For a miniature area, we recommend choosing furniture that has a compact appearance and one that can be folded up if necessary (for transportation or placement in a secluded place).
Nowadays there is a large number of different garden furniture that can satisfy any needs. The most popular is furniture made of plastic (affordable pricing, easy to transport and moisture-resistant) and rattan (looks chic, but the price is very high). But there are other furniture options made from other quality materials. The choice of furniture depends on the quality of the material, methods of care and cost.
For example, plastic furniture is cheap, and it is easy to maintain; sometimes it is enough to wash it with a hose. Rattan furniture does not tolerate dampness and must be wiped dry after each cleaning. Metal products must be painted every two to three years. From time to time, wooden furniture is impregnated with special oil and covered with paints and other similar substances.
Oddly enough, a hedge can also become the pride and decoration of your small area. Its main essence is to fence and protect the territory from outsiders. In addition, fences can also be used as a decorative element. Its frame can be used for climbing flowers. The design of the fence itself can complement or highlight the main design concept, thereby creating a complete picture.
A non-standard design or unusual color of the fence can bring not only positive emotions to your recreation area, but also become the highlight of your site.
The area in the backyard can be laid out from concrete or stone slabs, decorated using gravel or pebbles, and its edges can be outlined using various borders and similar elements. But it is worth clarifying that when using bulk materials, they will need to be added and leveled in the future.
In the dining area, it is better to use furniture made of light and stable material, which can be placed under a canopy or taken indoors without any problems. In addition to the material used, design is also very important in garden furniture. If the furniture for the dining area is selected according to a style with a general idea or a color that is close to the design, then the meal will bring even more pleasure. It all depends on the wishes of the owners and their tastes, which they can implement in any design detail, even in garden furniture or furniture for the dining area.
Making a hearth with your own hands
On any plot, even if it is small, you can find a secluded place for family recreation with the possibility of installing various kinds of devices for cooking.
The use of a round fixture with an open hearth is very beneficial for coordinating the center of the site. It is better to place this fireplace in a specially arranged area, place garden furniture around it, and organize neat paths or paths nearby. The most successful option is considered to be a beam layout system.
It is better to build a fireplace in the local area from stone and brick. This will give your design not only increased functionality, but also a cozy atmosphere for relaxation.
Outdoor or covered dining area
To create a dining area you don’t need a lot of space and equipment; sometimes it’s enough to buy or make a table and chairs or other similar furniture with your own hands.
And if you want to equip your dining area with one of the types of canopy, then you can ensure that bad or hot weather cannot ruin your meal and time with friends.
In the backyard you can place seating areas, as well as various devices for preparing kebabs and similar dishes. What kind of device it will be depends on the preferences of the owners of this site.
However, in this case, it is necessary to organize seating areas near an open fire, and tables installed next to them can perfectly complement the presented area and give it additional functionality.
The design of the yard of a private house will look very beautiful if it is very beneficial to use perennial plants on the site, which are planted not in the center, but along the perimeter or along the main fence.
This method of landscaping will not only be part of the landscape design, but will also allow you to hide your site from prying eyes. Plants should be selected and planted in such a way that as a result, some will replace others with their flowering, and the beauty of the site will be able to please the owners for as long as possible.
If your site has a certain hilliness or slopes, then you should not immediately panic and fight the natural phenomenon. This nuance can be beautifully played out and made the highlight of your site, which will attract attention and make your territory design special.
Lighting must be considered not only as an element that helps extend the time of enjoying the view of the local area, but also as an item that is used for safety purposes and to facilitate the method of movement around the territory of your site.
On a note! If you think carefully about the location of the lighting fixtures, this will allow you to move around the area without any difficulty, and when the main elements of the design idea are illuminated, you will be able to enjoy the beauty of your creation even in the evening.
Initially, it is necessary to deal with functional lighting (lighting the facade of various buildings and the entrance). Designers advise installing lighting in such a way that the outlines of the site are visible and all possible paths and steps are illuminated.
The next stage can be considered decoration using lighting fixtures. It is recommended to place these devices near flower beds, small architectural forms or water features. Using LED strips, they usually illuminate various trees and shrubs. This type of lighting is also called “lighting without lanterns.” Lamps can also be built into the space between the steps, but this must be taken into account in the first stages of creation.
In the modern world, there are artificial light sources that operate using various storage batteries; in such batteries, energy is generated from the energy of sunlight.
Thanks to such simple devices, not only lighting occurs, but also energy savings, and if you use energy-saving lamps in addition, this will be a very beneficial feature.
